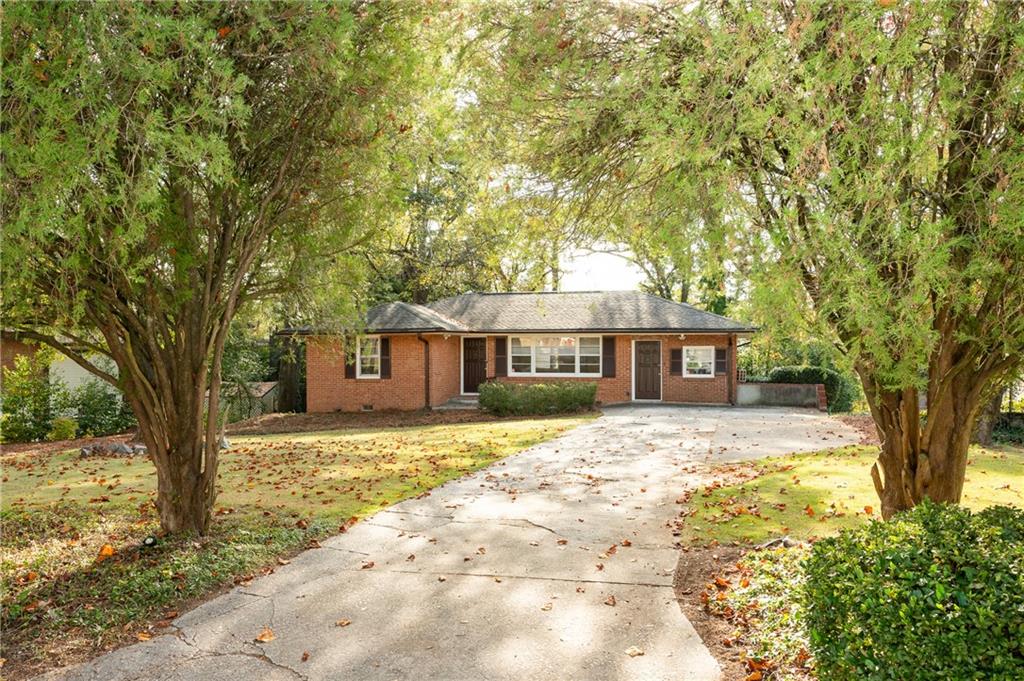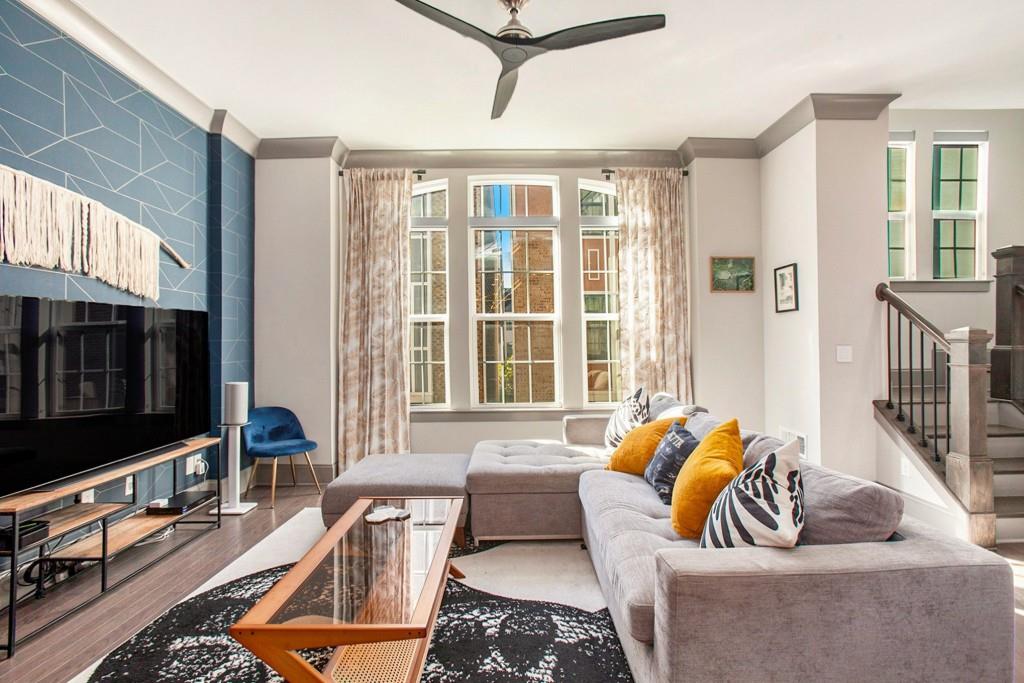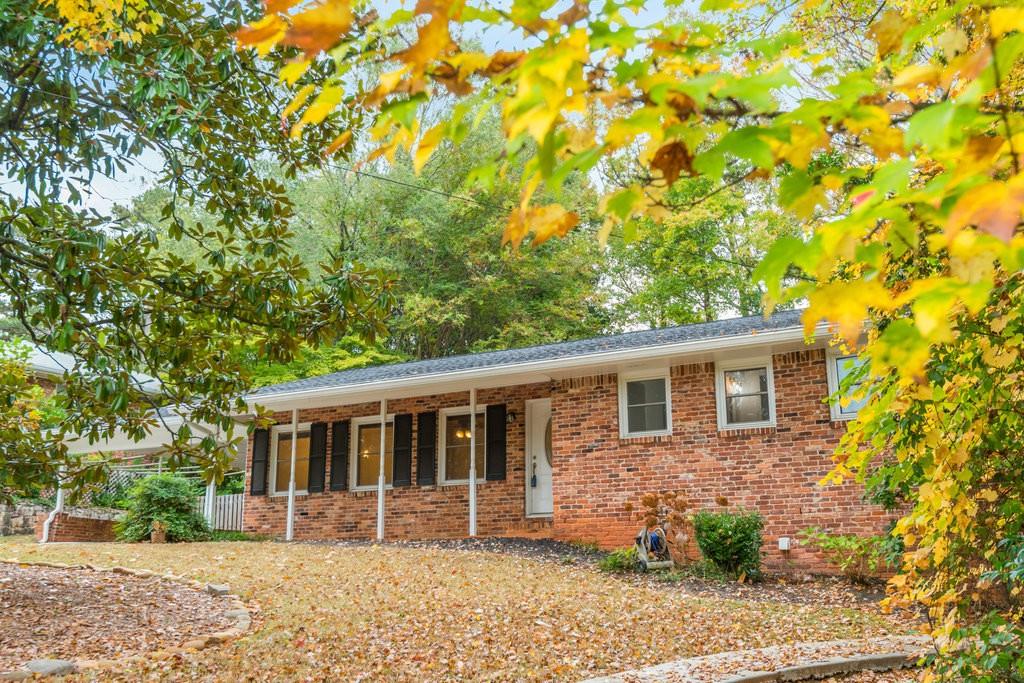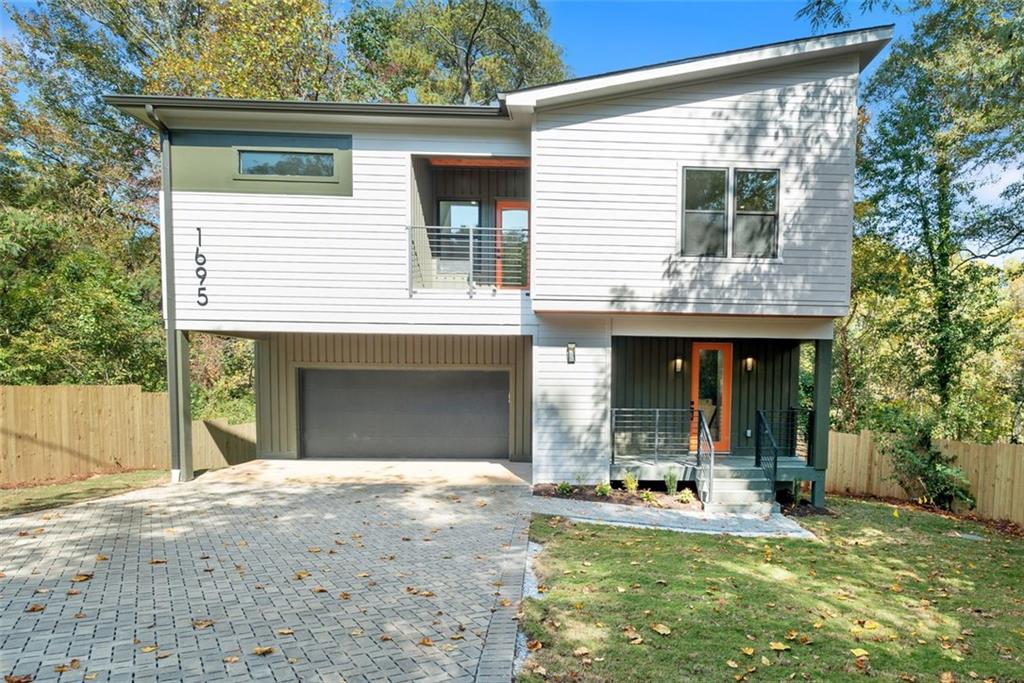Viewing Listing MLS# 390308292
Atlanta, GA 30310
- 4Beds
- 3Full Baths
- N/AHalf Baths
- N/A SqFt
- 1930Year Built
- 0.23Acres
- MLS# 390308292
- Residential
- Single Family Residence
- Active
- Approx Time on Market4 months, 19 days
- AreaN/A
- CountyFulton - GA
- Subdivision Westview
Overview
Nestled within the Westview neighborhood, one of Atlanta's most coveted neighborhoods 1676 Stokes Avenue SW emerges as a standout gem, renovated and heralded as a ""must-see"" Tudor home. This 2-story, 4 bedroom, 3 bathroom home on a full basement captures the essence of modern elegance while retaining the timeless charm of its Tudor architecture. Easily access the Atlanta BeltLine Westside Trail, right on the neighborhood's doorstep. This iconic multi-use trail is perfect for biking, walking, and enjoying the outdoors. Step through the doors of 1676 Stokes Avenue to discover a meticulously renovated interior, with 2800 square feet thoughtfully designed to cater to modern living. Whether relaxing in the cozy living spaces or preparing meals in the gourmet kitchen, residents will find every comfort and convenience at their fingertips. Outside, the expansive backyard offers a private oasis, perfect for entertaining guests or enjoying moments of solitude amidst lush greenery. Westview offers a blend of historic charm and modern conveniences. Relax in green spaces, enjoy the tranquility of Westview Cemetery or nearby parks.Explore the revitalized Ralph David Abernathy corridor with a variety of shops and restaurants, and the Lee + White, emerging as one of Atlantas most exciting mixed-use destinations showcasing a mix of cutting-edge breweries, restaurants, retailers and food manufacturers.This central location grants ease of access to the city, with I-20 & I-75 close by for quick commutes around Atlanta.1676 Stokes offers an unparalleled opportunity to experience the best of urban living. Move-in Ready with appliances including refrigerator, washer/dryer, and grill.Home is sold with a one-year home warranty, ask for details.
Association Fees / Info
Hoa: No
Community Features: Dog Park, Near Beltline, Near Public Transport, Near Schools, Near Shopping, Near Trails/Greenway, Park, Playground, Public Transportation, Sidewalks
Bathroom Info
Main Bathroom Level: 2
Total Baths: 3.00
Fullbaths: 3
Room Bedroom Features: Master on Main, Roommate Floor Plan, Split Bedroom Plan
Bedroom Info
Beds: 4
Building Info
Habitable Residence: Yes
Business Info
Equipment: None
Exterior Features
Fence: Back Yard, Fenced, Privacy, Wood
Patio and Porch: Covered, Enclosed, Front Porch, Patio
Exterior Features: Gas Grill, Lighting, Private Entrance, Private Yard, Rear Stairs
Road Surface Type: Paved
Pool Private: No
County: Fulton - GA
Acres: 0.23
Pool Desc: None
Fees / Restrictions
Financial
Original Price: $699,900
Owner Financing: Yes
Garage / Parking
Parking Features: Driveway, Kitchen Level, Level Driveway, On Street
Green / Env Info
Green Energy Generation: None
Handicap
Accessibility Features: None
Interior Features
Security Ftr: Carbon Monoxide Detector(s), Secured Garage/Parking, Security System Leased, Smoke Detector(s)
Fireplace Features: Living Room, Masonry
Levels: Two
Appliances: Dishwasher, Disposal, Dryer, Gas Cooktop, Gas Range, Microwave, Range Hood, Refrigerator, Washer
Laundry Features: Laundry Closet, Main Level
Interior Features: Disappearing Attic Stairs, Double Vanity, Entrance Foyer, High Ceilings 9 ft Upper, High Ceilings 10 ft Main, High Speed Internet, Recessed Lighting, Walk-In Closet(s), Other
Flooring: Ceramic Tile, Hardwood, Stone
Spa Features: Private
Lot Info
Lot Size Source: Other
Lot Features: Back Yard, Borders US/State Park, Front Yard, Landscaped, Level, Private
Lot Size: x
Misc
Property Attached: No
Home Warranty: Yes
Open House
Other
Other Structures: None
Property Info
Construction Materials: Brick 4 Sides, Stone
Year Built: 1,930
Property Condition: Updated/Remodeled
Roof: Composition, Shingle
Property Type: Residential Detached
Style: European, Tudor, Other
Rental Info
Land Lease: Yes
Room Info
Kitchen Features: Cabinets Other, Stone Counters, View to Family Room
Room Master Bathroom Features: Double Shower,Double Vanity,Separate Tub/Shower,So
Room Dining Room Features: Open Concept,Seats 12+
Special Features
Green Features: Appliances
Special Listing Conditions: None
Special Circumstances: None
Sqft Info
Building Area Total: 2800
Building Area Source: Builder
Tax Info
Tax Amount Annual: 5111
Tax Year: 2,023
Tax Parcel Letter: 14-0149-0007-058-4
Unit Info
Utilities / Hvac
Cool System: Ceiling Fan(s), Central Air, Electric, Zoned
Electric: 220 Volts
Heating: Central, Electric, Zoned
Utilities: Cable Available, Electricity Available, Natural Gas Available, Phone Available, Sewer Available, Underground Utilities, Water Available
Sewer: Public Sewer
Waterfront / Water
Water Body Name: None
Water Source: Public
Waterfront Features: None
Schools
Elem: Tuskegee Airman Global Academy
Middle: Herman J. Russell West End Academy
High: Booker T. Washington
Directions
Use GPS, 1676 Stokes Ave SW, Atlanta, GA, 30310The neighborhood can be accessed from Cascade Rd or Ralph David Abernathy.Listing Provided courtesy of Atlanta Fine Homes Sotheby's International
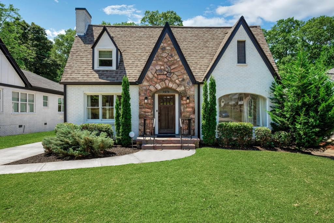
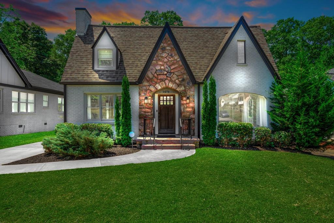
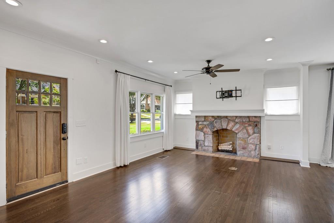
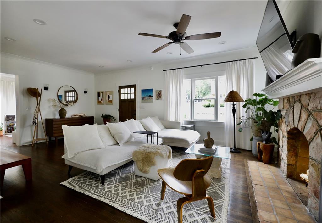
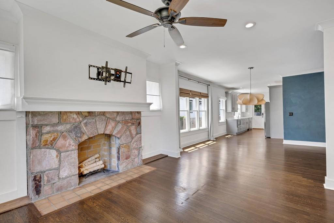
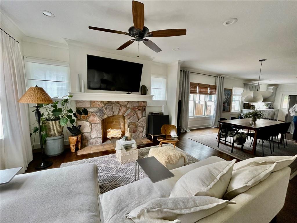
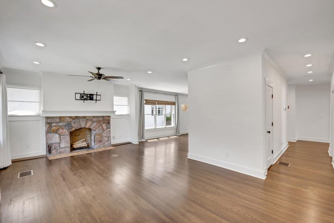
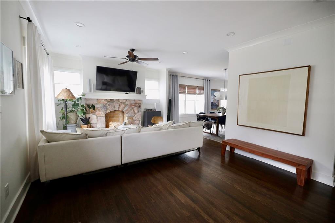
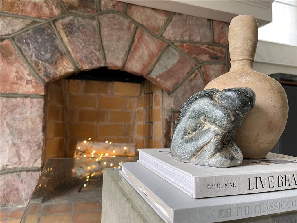
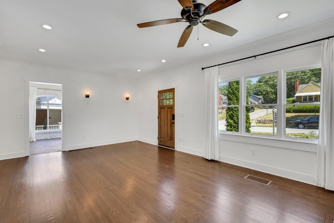
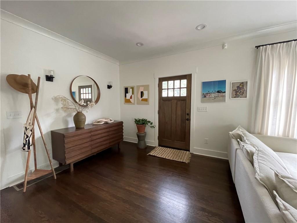
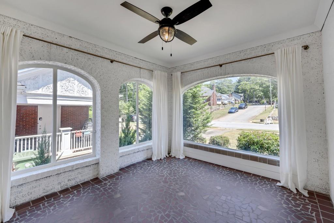
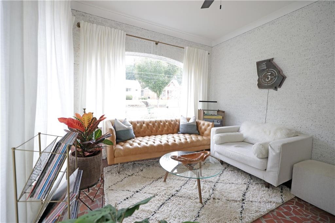
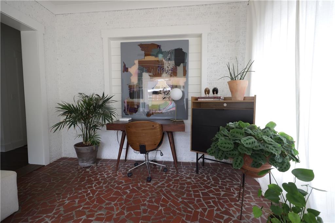
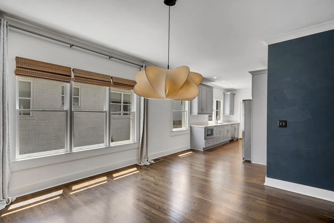
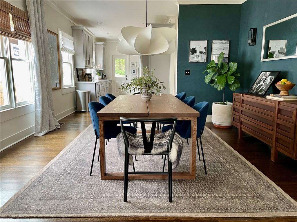
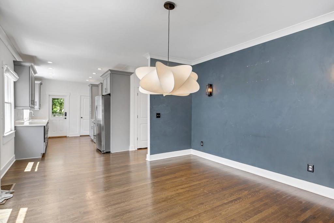
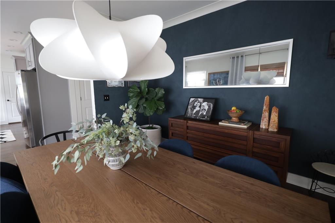
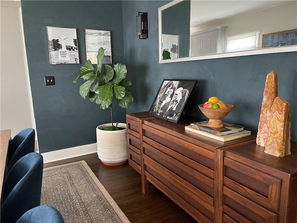
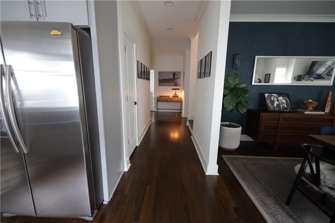
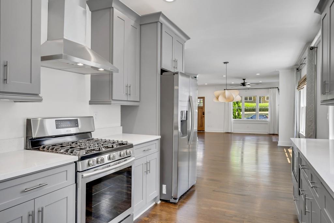
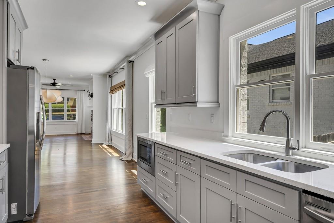
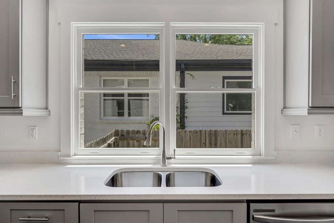
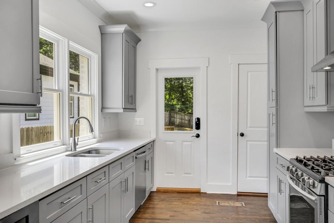
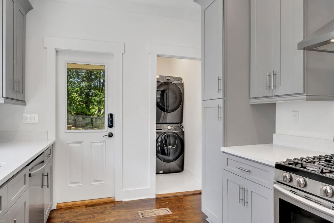
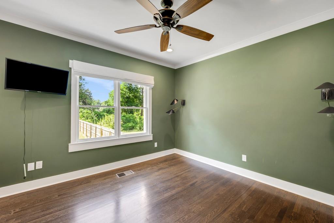
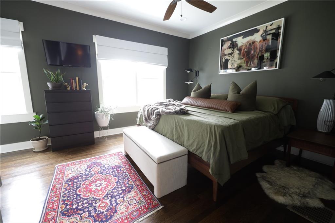
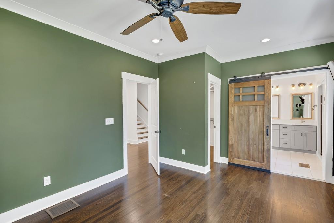
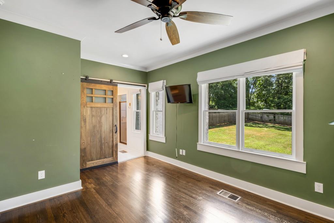
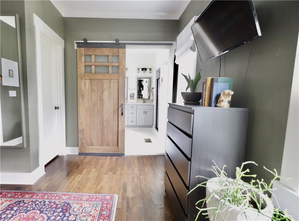
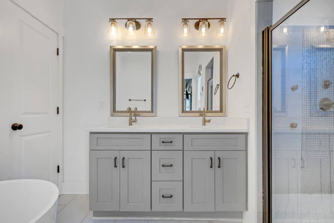
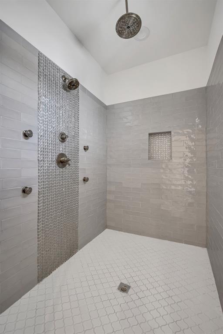
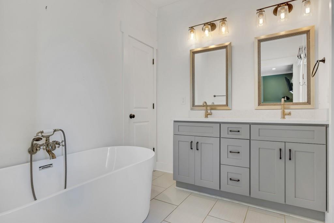
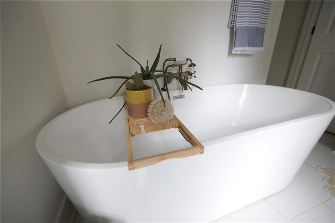
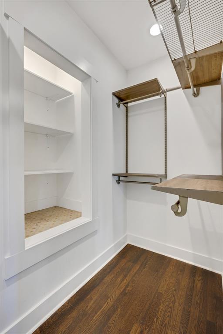
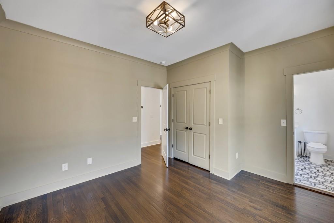
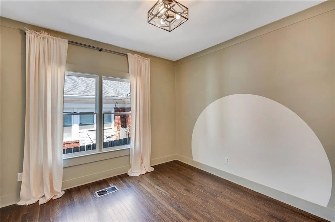
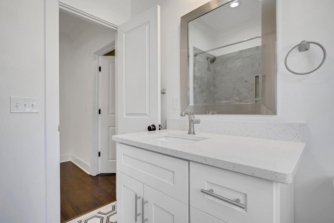
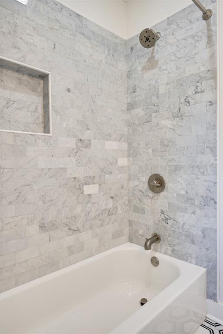
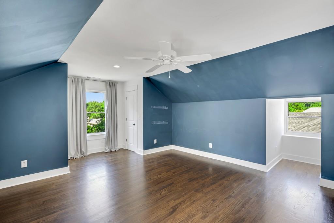
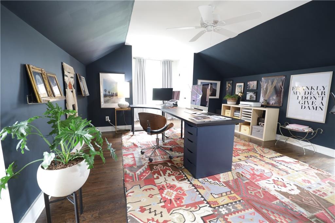
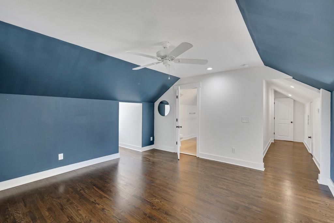
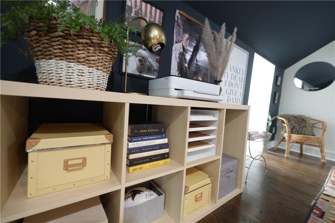
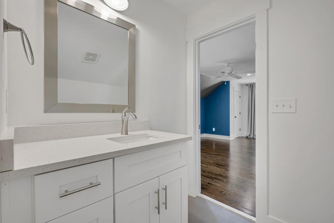
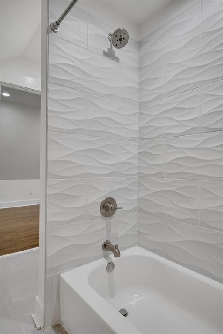
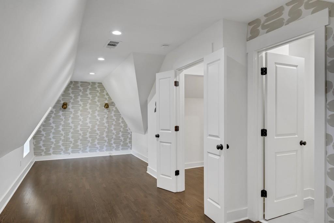
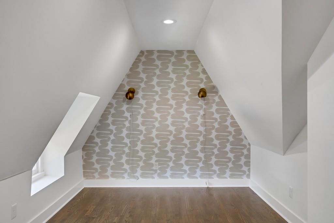
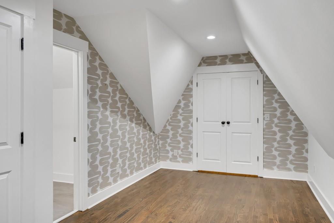
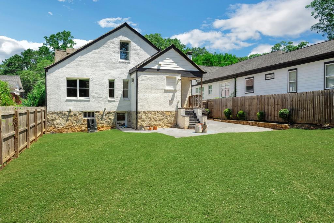
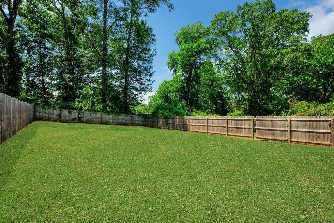
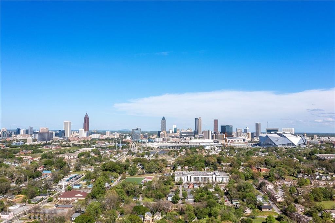
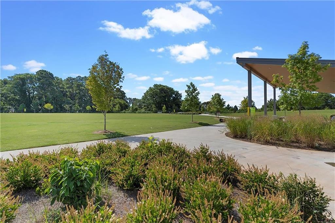
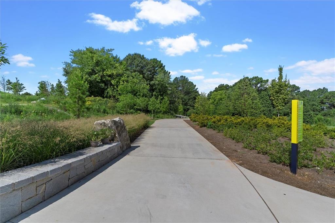
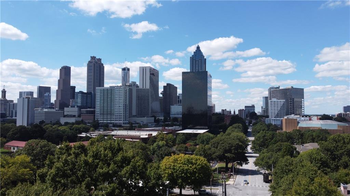
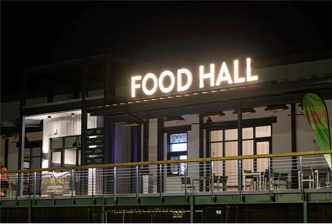
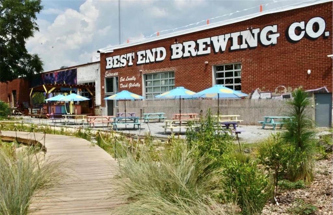
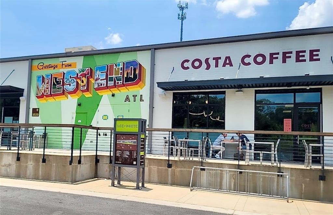
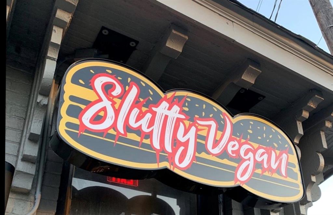
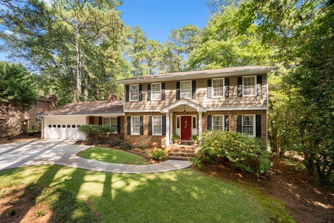
 MLS# 411114228
MLS# 411114228 