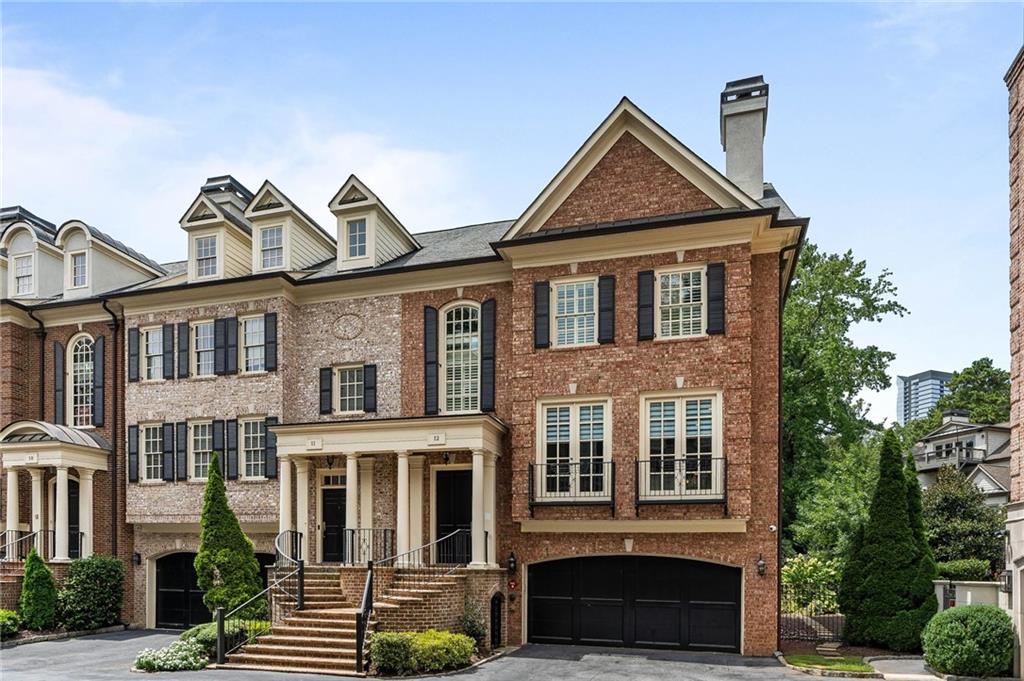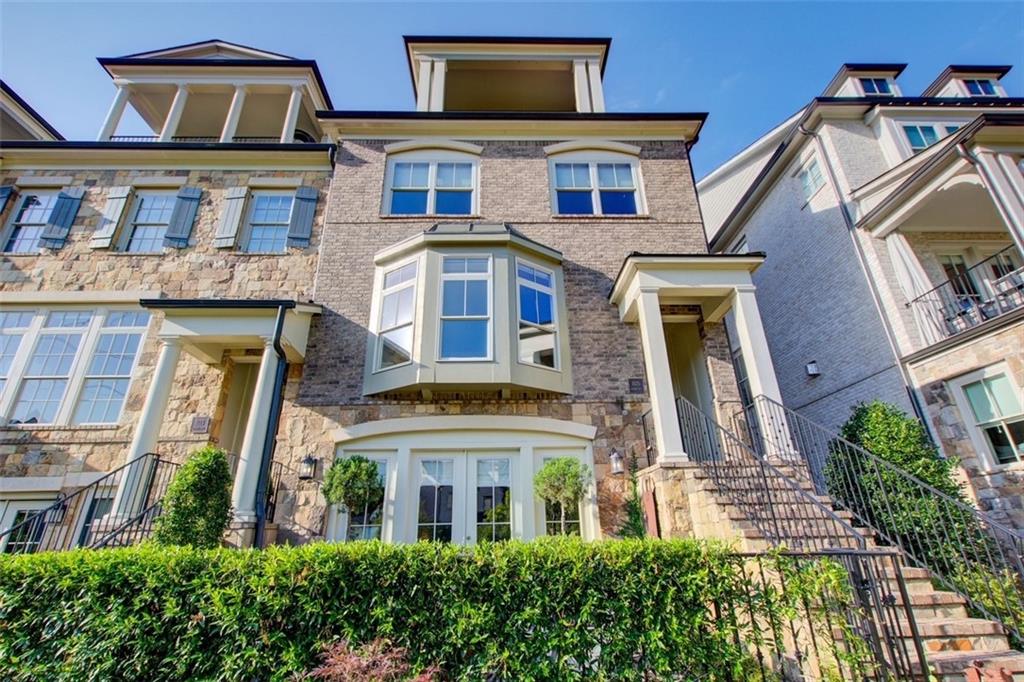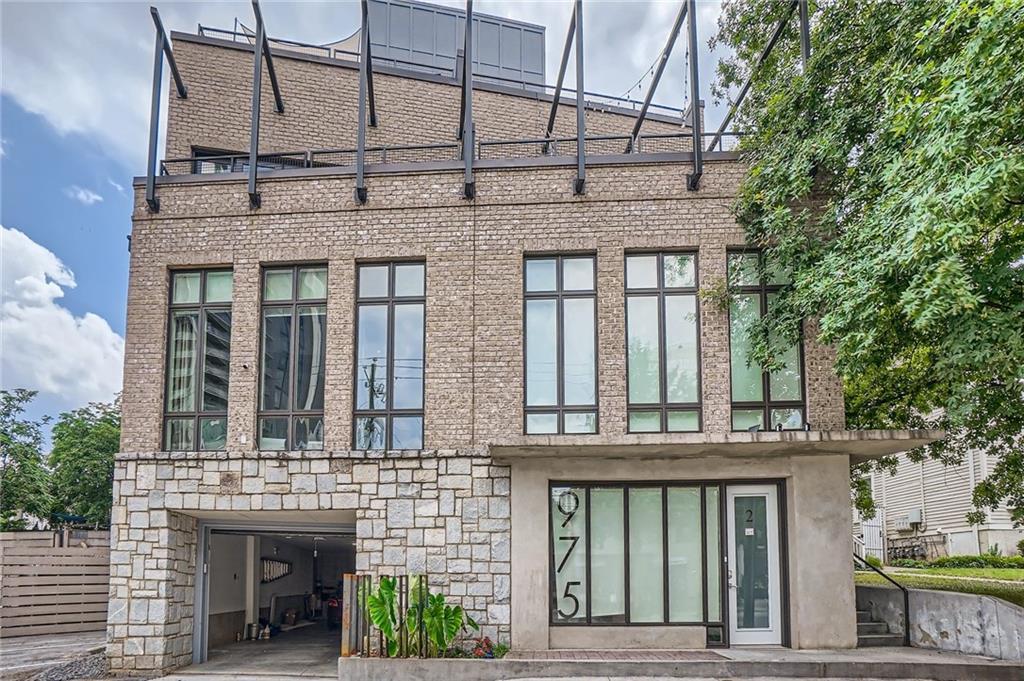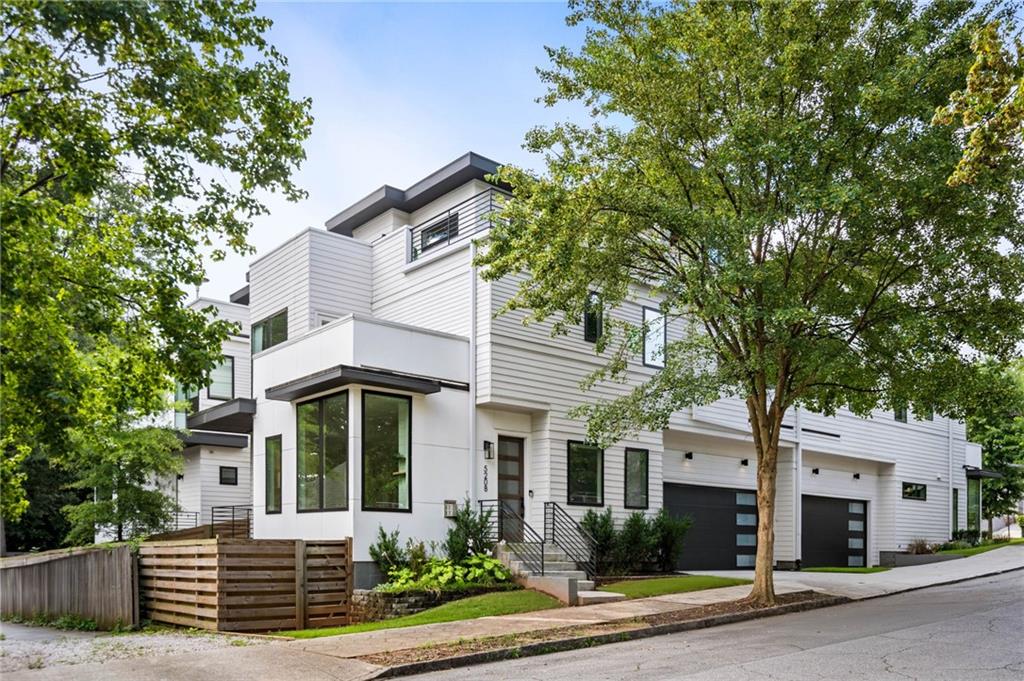Viewing Listing MLS# 390295309
Atlanta, GA 30308
- 3Beds
- 2Full Baths
- 1Half Baths
- N/A SqFt
- 2024Year Built
- 0.16Acres
- MLS# 390295309
- Residential
- Townhouse
- Active
- Approx Time on Market2 months, 28 days
- AreaN/A
- CountyFulton - GA
- Subdivision Midtown
Overview
Imagine a home that perfectly blends luxurious living, stunning city views, and unparalleled access to Atlanta's most vibrant neighborhood. Welcome to The Frances on Lakeview, a rare opportunity to secure a piece of Midtown's most dynamic growth corridor. These sleek, 3 bedroom, 2.5 bath townhomes offer a unique blend of high-end finishes and smart design. European-inspired architecture sets the tone for an elevated living experience. With 10-foot ceilings, expansive windows, and 2 spacious balconies, natural light pours in and the city skyline unfolds before your eyes. The heart of the home is an open-concept living area, crafted for effortless entertaining. A designer kitchen shines with Jennair stainless steel appliances, expansive quartz countertops, and modern wood cabinetry. The adjacent dining area and great room invite lingering over meals and cocktails, enhanced by designer lighting throughout.The master bedroom is a serene oasis, complete with a spa-like bath featuring a dual vanity, steam shower, and designer LED-lit mirror. Closet customization options ensure a tailored space that fits your lifestyle. Step outside your front door to the Atlanta Beltline, Ponce City Market, and Old Fourth Ward Park. Stroll to Piedmont Park or explore the array of shopping and dining options that make Midtown a destination. With 2-car parking pads and ample street parking, access is a breeze. The Frances on Lakeview is more than just a home - it's a key to the best of Midtown. Secure your piece of this thriving neighborhood and embrace a life of luxury, convenience, and endless possibility.
Association Fees / Info
Hoa: No
Community Features: Near Beltline, Public Transportation
Bathroom Info
Halfbaths: 1
Total Baths: 3.00
Fullbaths: 2
Room Bedroom Features: Roommate Floor Plan
Bedroom Info
Beds: 3
Building Info
Habitable Residence: No
Business Info
Equipment: None
Exterior Features
Fence: None
Patio and Porch: Covered, Front Porch, Rear Porch
Exterior Features: Rain Gutters
Road Surface Type: Concrete
Pool Private: No
County: Fulton - GA
Acres: 0.16
Pool Desc: None
Fees / Restrictions
Financial
Original Price: $1,250,000
Owner Financing: No
Garage / Parking
Parking Features: Parking Pad
Green / Env Info
Green Energy Generation: None
Handicap
Accessibility Features: None
Interior Features
Security Ftr: None
Fireplace Features: Electric, Family Room
Levels: Two
Appliances: Dishwasher, Disposal, Gas Range, Refrigerator, Gas Water Heater, Microwave, Self Cleaning Oven, Range Hood, Gas Oven, Gas Cooktop
Laundry Features: Laundry Closet
Interior Features: High Ceilings 10 ft Main, Crown Molding, Beamed Ceilings, Entrance Foyer, Low Flow Plumbing Fixtures, Recessed Lighting
Flooring: Hardwood
Spa Features: Private
Lot Info
Lot Size Source: Owner
Lot Features: Back Yard, Landscaped, Front Yard
Lot Size: 34x79
Misc
Property Attached: Yes
Home Warranty: Yes
Open House
Other
Other Structures: None
Property Info
Construction Materials: Brick Front
Year Built: 2,024
Property Condition: Under Construction
Roof: Shingle
Property Type: Residential Attached
Style: Contemporary, European
Rental Info
Land Lease: No
Room Info
Kitchen Features: Kitchen Island, Solid Surface Counters
Room Master Bathroom Features: Double Vanity,Shower Only,Other
Room Dining Room Features: Open Concept,Separate Dining Room
Special Features
Green Features: Construction
Special Listing Conditions: Real Estate Owned
Special Circumstances: Owner/Agent
Sqft Info
Building Area Total: 2426
Building Area Source: Owner
Tax Info
Tax Amount Annual: 5187
Tax Year: 2,023
Tax Parcel Letter: 14 004800080916
Unit Info
Unit: A
Num Units In Community: 2
Utilities / Hvac
Cool System: Central Air
Electric: 110 Volts, 220 Volts in Laundry
Heating: Central, Natural Gas, Separate Meters
Utilities: Cable Available, Electricity Available, Natural Gas Available, Phone Available, Sewer Available, Underground Utilities, Water Available
Sewer: Public Sewer
Waterfront / Water
Water Body Name: None
Water Source: Public
Waterfront Features: None
Directions
GPSListing Provided courtesy of Keller Williams Realty Intown Atl
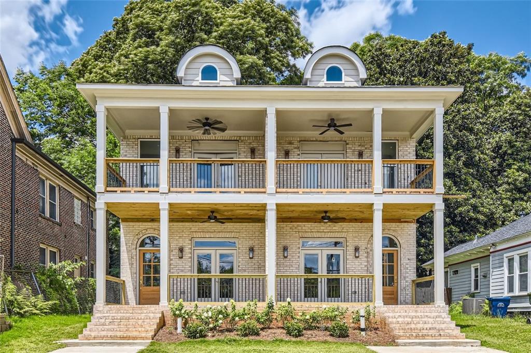
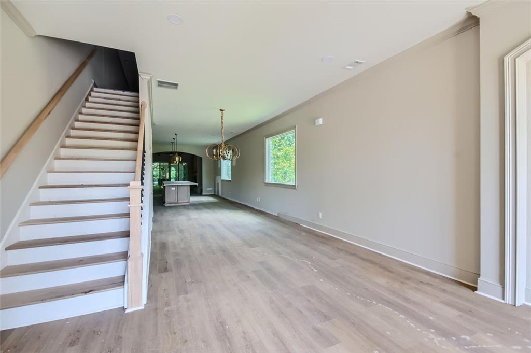
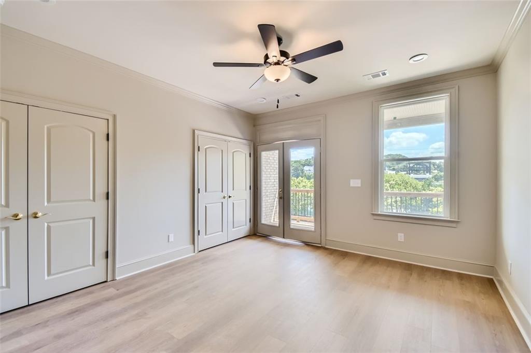
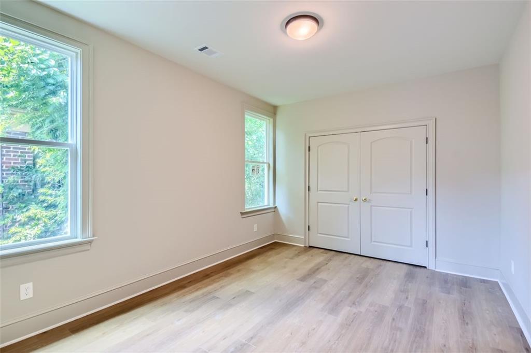
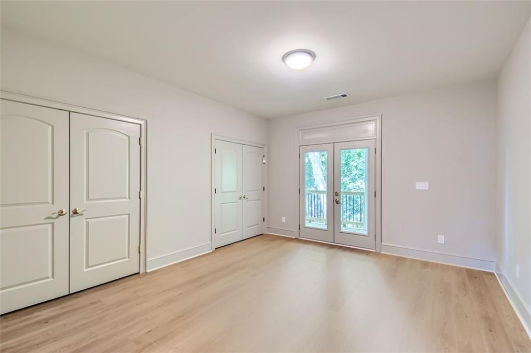
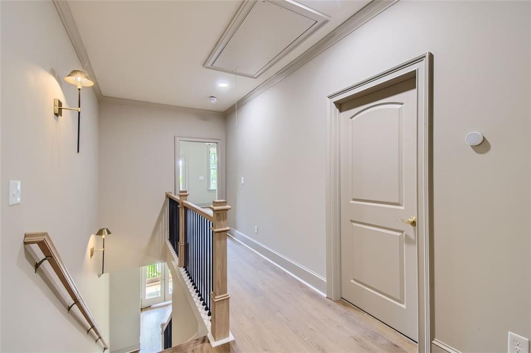
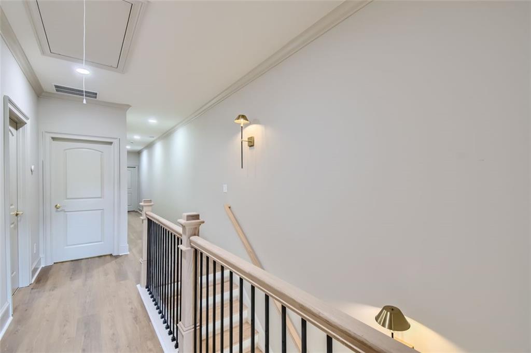
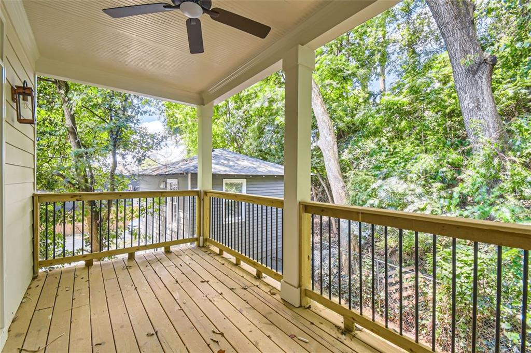
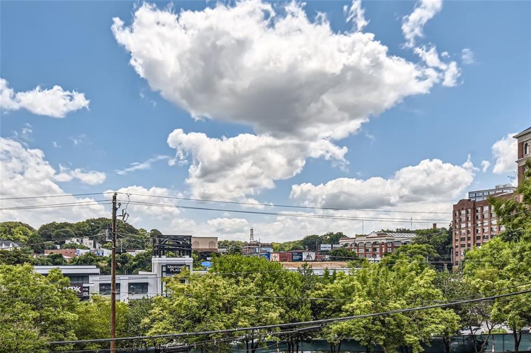
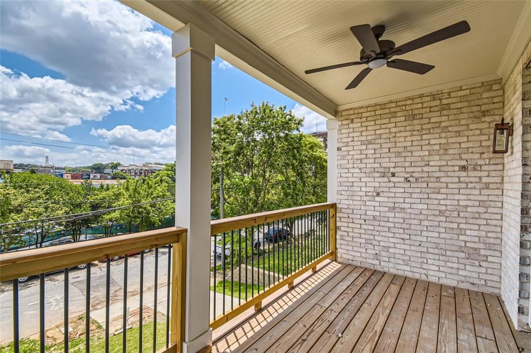
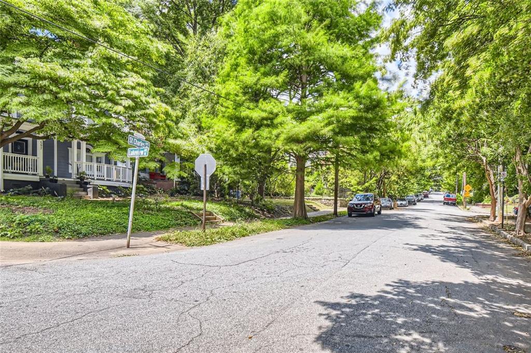
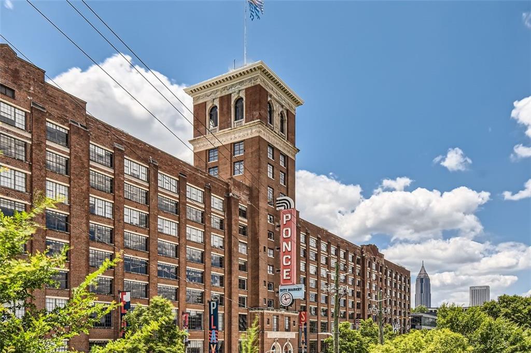
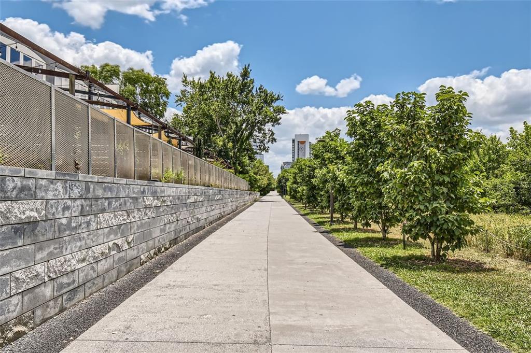
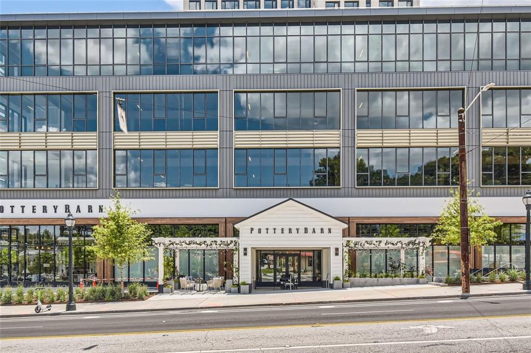
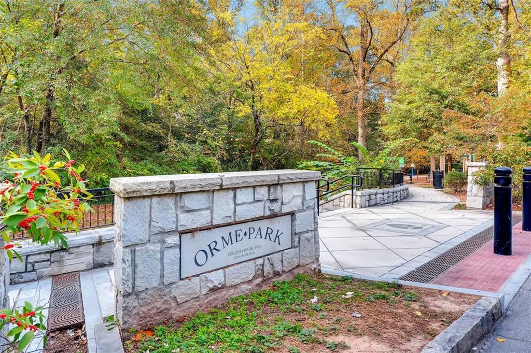
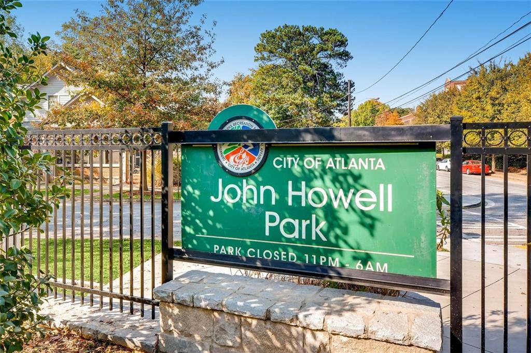
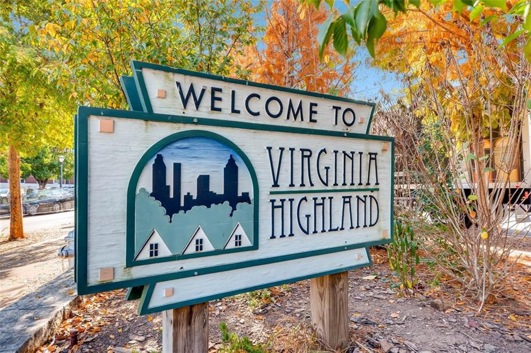
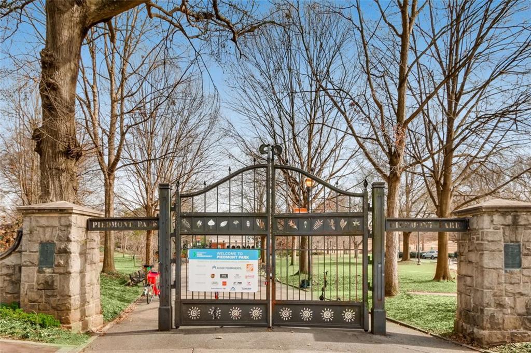
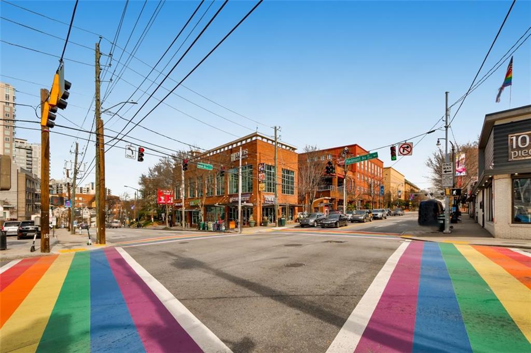
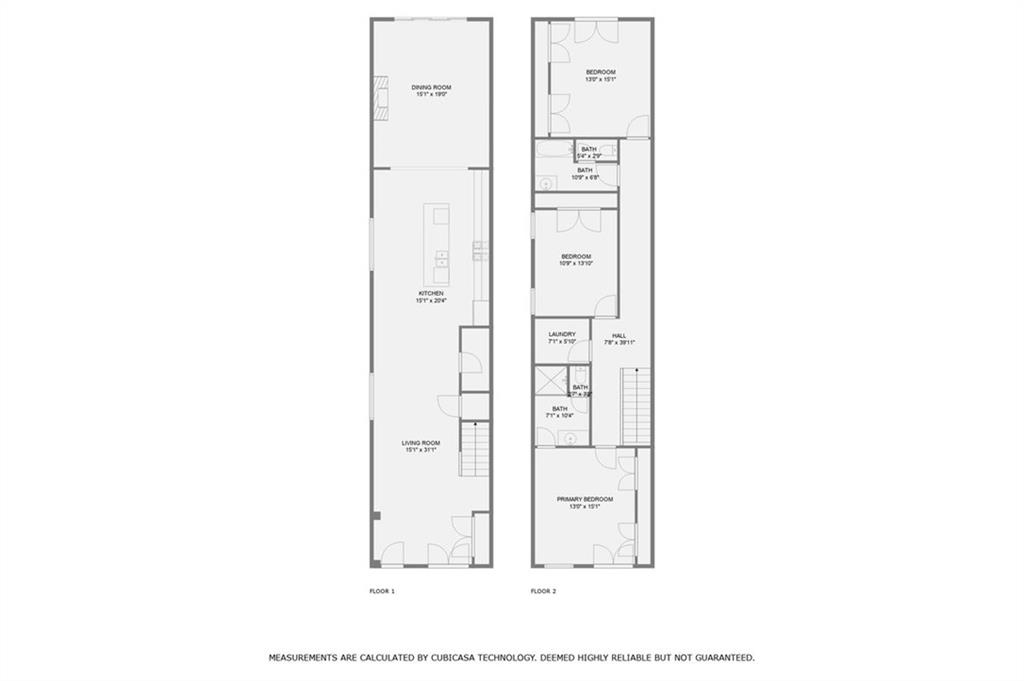
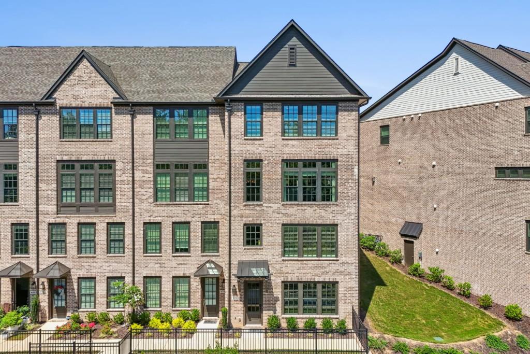
 MLS# 402039271
MLS# 402039271 