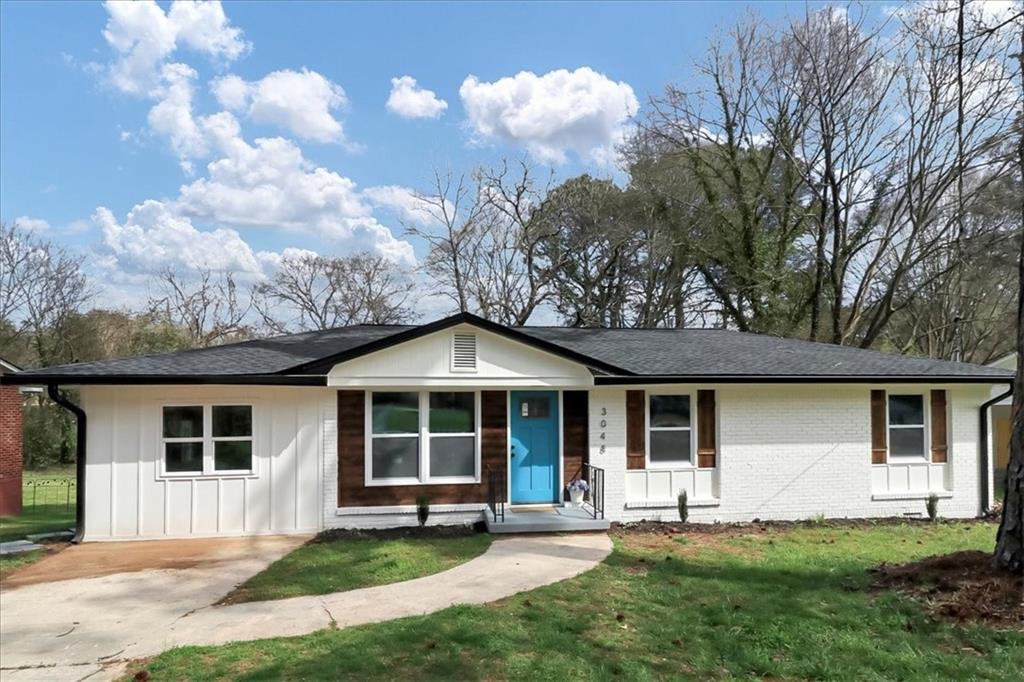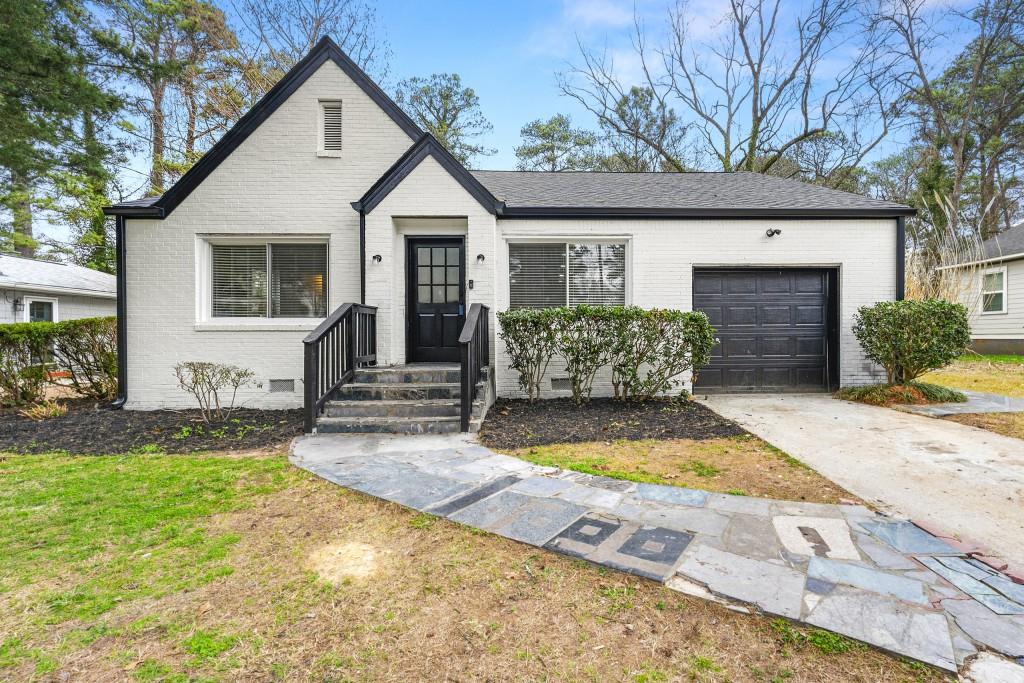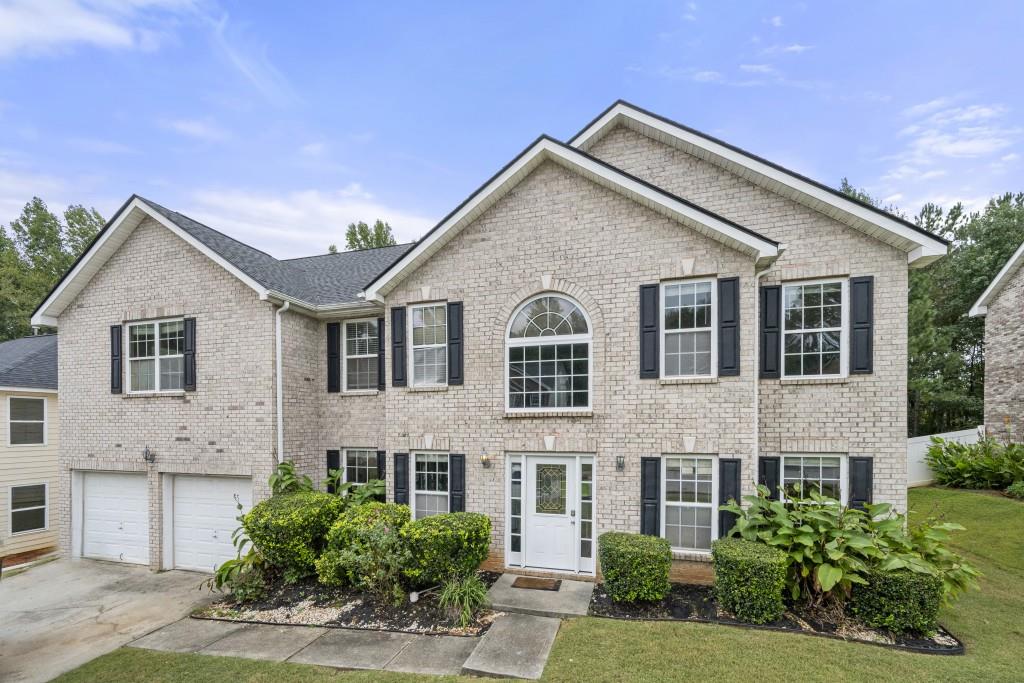Viewing Listing MLS# 390292455
Atlanta, GA 30314
- 4Beds
- 3Full Baths
- N/AHalf Baths
- N/A SqFt
- 1952Year Built
- 0.17Acres
- MLS# 390292455
- Residential
- Single Family Residence
- Active
- Approx Time on Market3 months, 6 days
- AreaN/A
- CountyFulton - GA
- Subdivision Hunter Hill
Overview
Located in the Hunter Hills neighborhood of Atlanta, GA, this home offers a luxurious and stylish living experience. The fully renovated property boasts modern amenities and architectural finesse, creating a contemporary dream home. Imagine the enjoyment of a fresh cup of coffee and good book to start the day on the spacious front porch. The open-concept kitchen and great room serves as the focal point, featuring cutting-edge appliances, beautiful new quartz countertops, brand new cabinets, and sleek fixtures. The custom accent wall compliments a newly featured fireplace perfect for family and friend gatherings. There are 3 bedrooms on the main level and 1 bedroom on the lower level that provides tranquility and ample space for each family member. The 3 bathrooms are appointed with top-of-the-line fixtures, adding a touch of luxury. The fully finished basement offers a separate entry and endless possibilities for customization, whether as a home theatre, workout space, game room, or home office. The spa-like bathroom and new wet bar makes it an amazing income producing opportunity. It can also be used as an in-law suite or for guest room...the sky is the limit! It has direct access to the spacious level backyard, ideal for hosting gatherings and entertaining guests. Featuring a new roof, new windows, updated electrical and plumping, a newer HVAC and more, this home won't last long. The attention to detail in the renovation is evident in the seamless blend of the home's original charm with state-of-the-art upgrades. With fresh new interior neutral paint hues, bold new exterior paint, and upscale finishes throughout, the home exudes warmth, sophistication, and elegance. The Hunter Hills neighborhood offers a thriving community and minutes to downtown Atlanta, including the Westside Beltline, Westside Park, Mozley Park, and Mercedes Benz Stadium.This property not only offers a place to live but also a lifestyle statement and a dream come true. Embrace the opportunity to make this Hunter Hills marvel your own and experience the splendor and comfort it has to offer. Live the dream and turn the key to your perfect future in this exceptional home.
Association Fees / Info
Hoa: No
Hoa Fees Frequency: Annually
Community Features: None
Hoa Fees Frequency: Monthly
Bathroom Info
Main Bathroom Level: 2
Total Baths: 3.00
Fullbaths: 3
Room Bedroom Features: Master on Main
Bedroom Info
Beds: 4
Building Info
Habitable Residence: No
Business Info
Equipment: None
Exterior Features
Fence: Fenced, Privacy, Wood
Patio and Porch: Deck, Front Porch
Exterior Features: Balcony, Private Yard
Road Surface Type: Asphalt, Paved
Pool Private: No
County: Fulton - GA
Acres: 0.17
Pool Desc: None
Fees / Restrictions
Financial
Original Price: $380,000
Owner Financing: No
Garage / Parking
Parking Features: Driveway
Green / Env Info
Green Energy Generation: None
Handicap
Accessibility Features: None
Interior Features
Security Ftr: Carbon Monoxide Detector(s), Fire Alarm
Fireplace Features: Electric
Levels: Two
Appliances: Dishwasher, Disposal, Dryer, Electric Cooktop, Electric Oven, Electric Water Heater, ENERGY STAR Qualified Appliances, Microwave, Range Hood, Refrigerator, Self Cleaning Oven, Washer
Laundry Features: Electric Dryer Hookup, Laundry Closet, Main Level
Interior Features: Beamed Ceilings, High Ceilings 9 ft Lower, Wet Bar
Flooring: Vinyl
Spa Features: None
Lot Info
Lot Size Source: Appraiser
Lot Features: Back Yard, Front Yard, Landscaped
Misc
Property Attached: No
Home Warranty: No
Open House
Other
Other Structures: None
Property Info
Construction Materials: Brick 4 Sides
Year Built: 1,952
Property Condition: Resale
Roof: Shingle
Property Type: Residential Detached
Style: Traditional
Rental Info
Land Lease: No
Room Info
Kitchen Features: Cabinets Other, Kitchen Island
Room Master Bathroom Features: Shower Only
Room Dining Room Features: Open Concept
Special Features
Green Features: Appliances, Thermostat, Water Heater, Windows
Special Listing Conditions: None
Special Circumstances: None
Sqft Info
Building Area Total: 1740
Building Area Source: Appraiser
Tax Info
Tax Amount Annual: 1438
Tax Year: 2,022
Tax Parcel Letter: 14-0142-0007-017-7
Unit Info
Utilities / Hvac
Cool System: Ceiling Fan(s), Central Air, Electric
Electric: None
Heating: Electric
Utilities: Cable Available, Electricity Available, Sewer Available, Water Available
Sewer: Public Sewer
Waterfront / Water
Water Body Name: None
Water Source: Public
Waterfront Features: None
Schools
Elem: F.l. Stanton
Middle: John Lewis Invictus Academy/harper-Archer
High: Frederick Douglass
Directions
GPSListing Provided courtesy of Coldwell Banker Realty
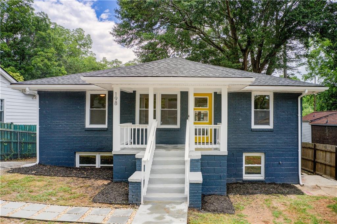
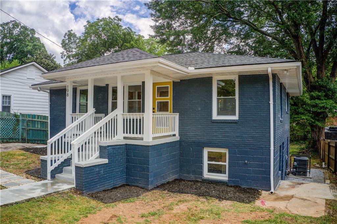
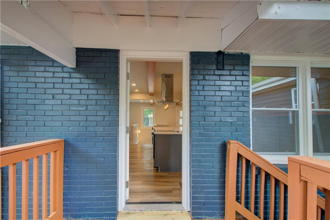
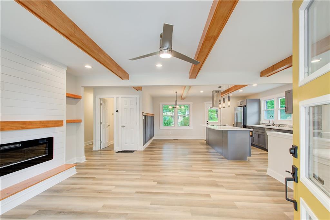
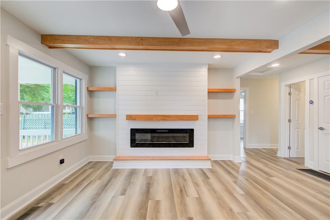
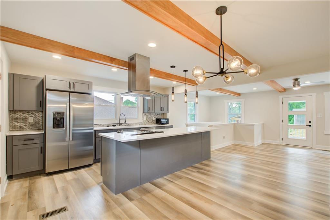
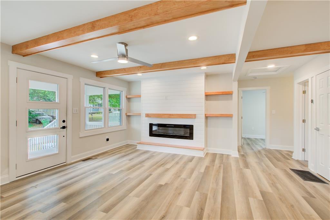
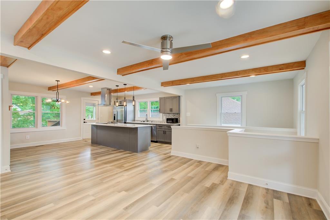
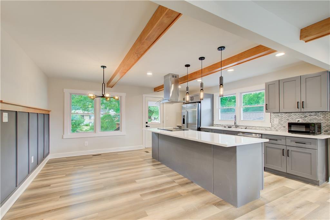
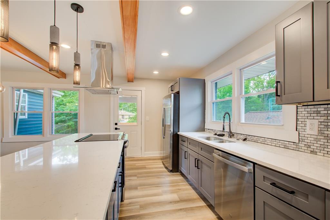
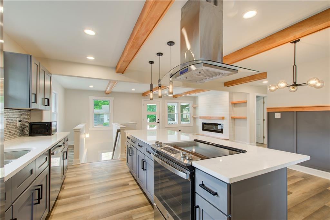
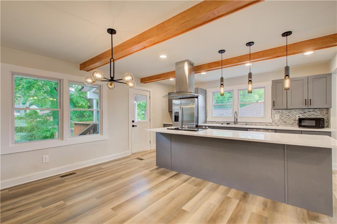
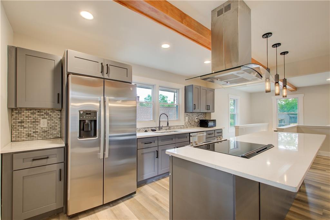
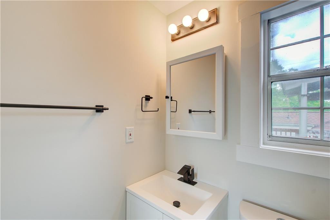
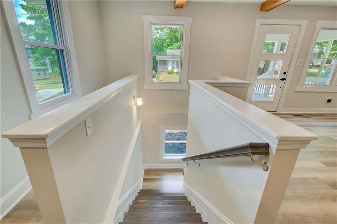
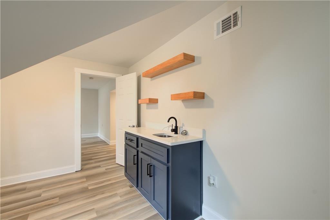
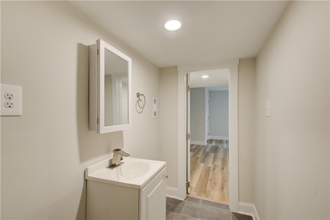
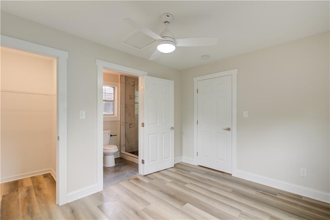
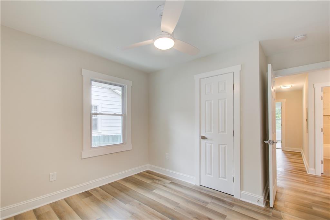
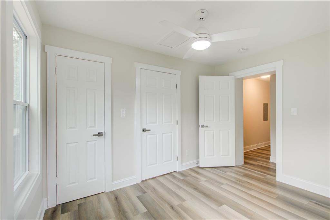
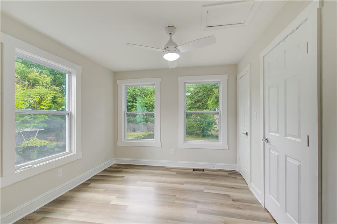
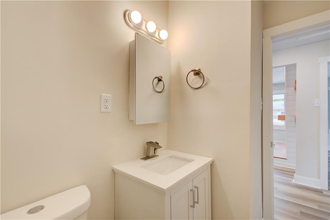
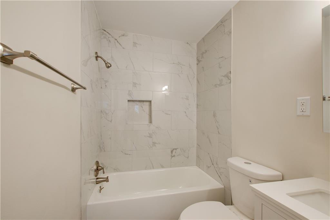
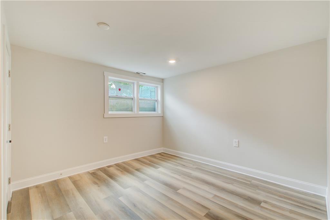
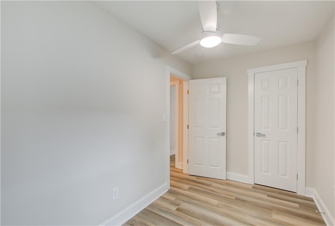
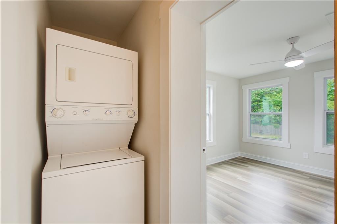
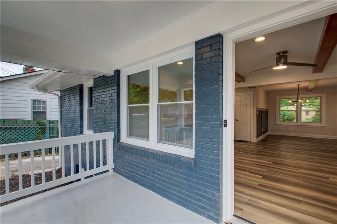
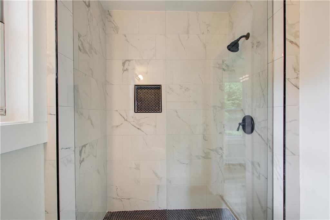
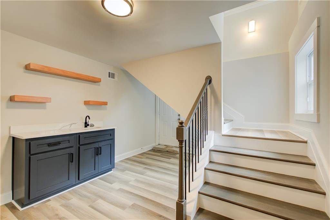
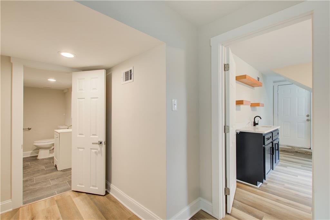
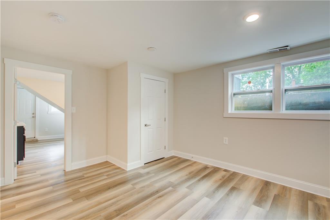
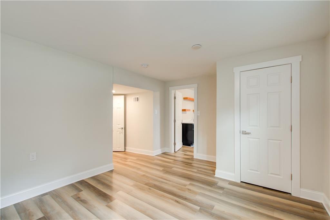
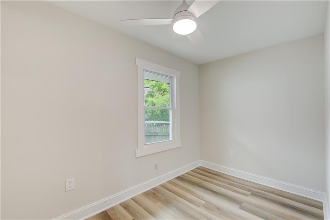
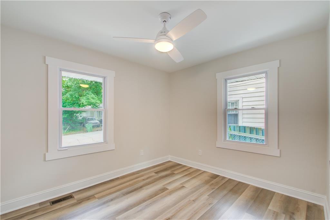
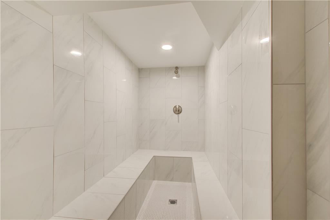
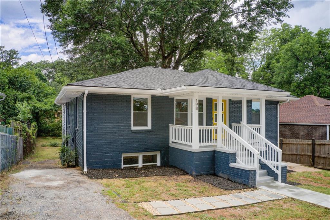
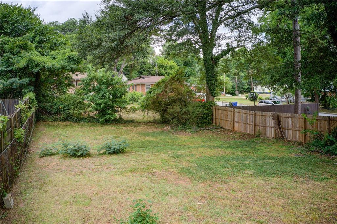
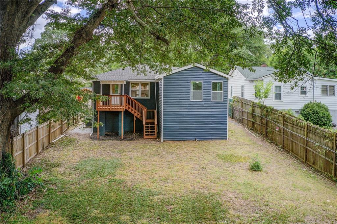
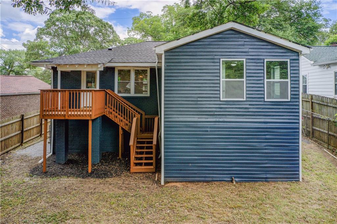
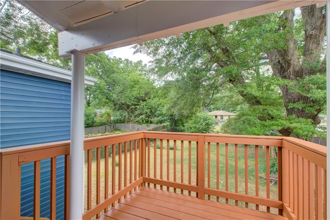
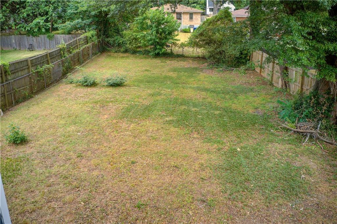
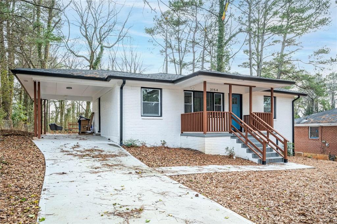
 MLS# 7366564
MLS# 7366564 