Viewing Listing MLS# 390275556
Mansfield, GA 30055
- 3Beds
- 3Full Baths
- N/AHalf Baths
- N/A SqFt
- 2024Year Built
- 2.32Acres
- MLS# 390275556
- Residential
- Single Family Residence
- Active
- Approx Time on Market4 months, 18 days
- AreaN/A
- CountyJasper - GA
- Subdivision Waters Edge
Overview
Weldon B2 #16 - MOVE-IN READY!! a charming 3/3 Craftsman Style Ranch w/Upstairs Bonus/Game Room with full bath on a 2 Acre Homesite! This home offers an open concept kitchen, dining and family room with high ceilings. A Chef inspired kitchen with 42 inch cabinets, kitchen with granite countertops, tiled backsplash, island, stainless appliances and pantry. Primary Suite with separate tile shower, tile surround tub, double vanities, and spacious walk-in closet. A rear patio overlooking a large private backyard that is great for entertaining family and friends. In close proximity is beautiful Jackson Lake where you can enjoy all your water sport activities such as boating, jet skiing, fishing, etc. Jasper County school system. Convenient to Covington, Conyers, McDonough and I-20. 100% Financing available. WOW!! For a Limited Time...Seller will contribute up to $12k for Closing cost when Buyer uses a Preferred Lender. Listing contains actual and file photos! Call TODAY to schedule a tour.
Association Fees / Info
Hoa: Yes
Hoa Fees Frequency: Annually
Hoa Fees: 350
Community Features: None
Bathroom Info
Main Bathroom Level: 2
Total Baths: 3.00
Fullbaths: 3
Room Bedroom Features: Master on Main
Bedroom Info
Beds: 3
Building Info
Habitable Residence: No
Business Info
Equipment: None
Exterior Features
Fence: None
Patio and Porch: Patio
Exterior Features: Private Yard, Rain Gutters
Road Surface Type: Asphalt
Pool Private: No
County: Jasper - GA
Acres: 2.32
Pool Desc: None
Fees / Restrictions
Financial
Original Price: $378,582
Owner Financing: No
Garage / Parking
Parking Features: Garage
Green / Env Info
Green Energy Generation: None
Handicap
Accessibility Features: None
Interior Features
Security Ftr: Smoke Detector(s)
Fireplace Features: Wood Burning Stove
Levels: One
Appliances: Dishwasher, Electric Range, Electric Water Heater, Microwave
Laundry Features: In Hall, Laundry Room
Interior Features: Disappearing Attic Stairs, Double Vanity, Entrance Foyer, High Ceilings 10 ft Main, Walk-In Closet(s)
Flooring: Carpet, Ceramic Tile, Vinyl
Spa Features: None
Lot Info
Lot Size Source: Assessor
Lot Features: Level
Lot Size: 101099
Misc
Property Attached: No
Home Warranty: Yes
Open House
Other
Other Structures: None
Property Info
Construction Materials: Cement Siding, HardiPlank Type, Stone
Year Built: 2,024
Property Condition: New Construction
Roof: Composition
Property Type: Residential Detached
Style: Craftsman
Rental Info
Land Lease: No
Room Info
Kitchen Features: Kitchen Island, Pantry Walk-In, Solid Surface Counters, View to Family Room
Room Master Bathroom Features: Double Vanity
Room Dining Room Features: Open Concept
Special Features
Green Features: None
Special Listing Conditions: None
Special Circumstances: None
Sqft Info
Building Area Total: 1886
Building Area Source: Builder
Tax Info
Tax Amount Annual: 33
Tax Year: 2,023
Tax Parcel Letter: na
Unit Info
Utilities / Hvac
Cool System: Ceiling Fan(s), Central Air, Electric
Electric: Other
Heating: Central, Electric, Natural Gas
Utilities: Electricity Available, Natural Gas Available, Underground Utilities, Water Available
Sewer: Septic Tank
Waterfront / Water
Water Body Name: None
Water Source: Public
Waterfront Features: None
Directions
From Covington take Hwy 36 to Hwy 212. Turn left and follow Hwy 212 to Jackson Lake Road - make left on Jackson Lake Road. Turn Left onto Long Piney and follow to subdivision on the right.Listing Provided courtesy of Pbg Built Realty, Llc
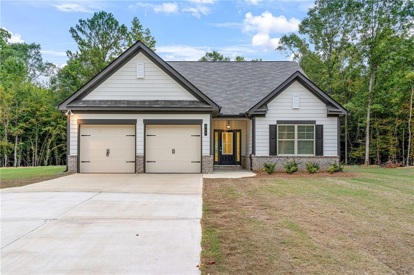
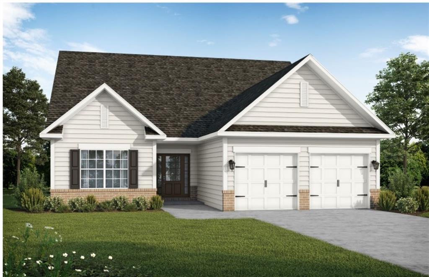
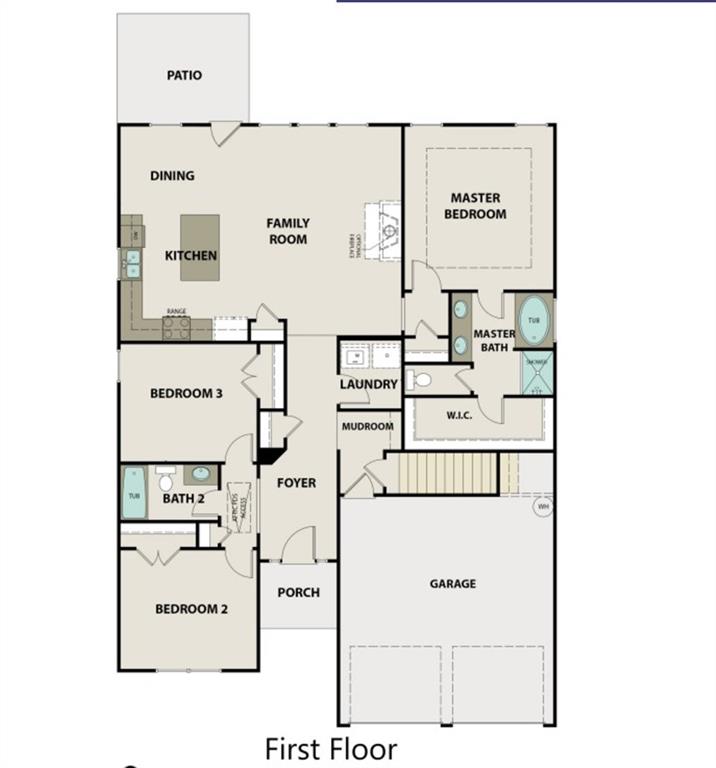
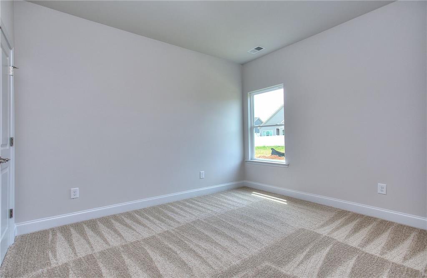
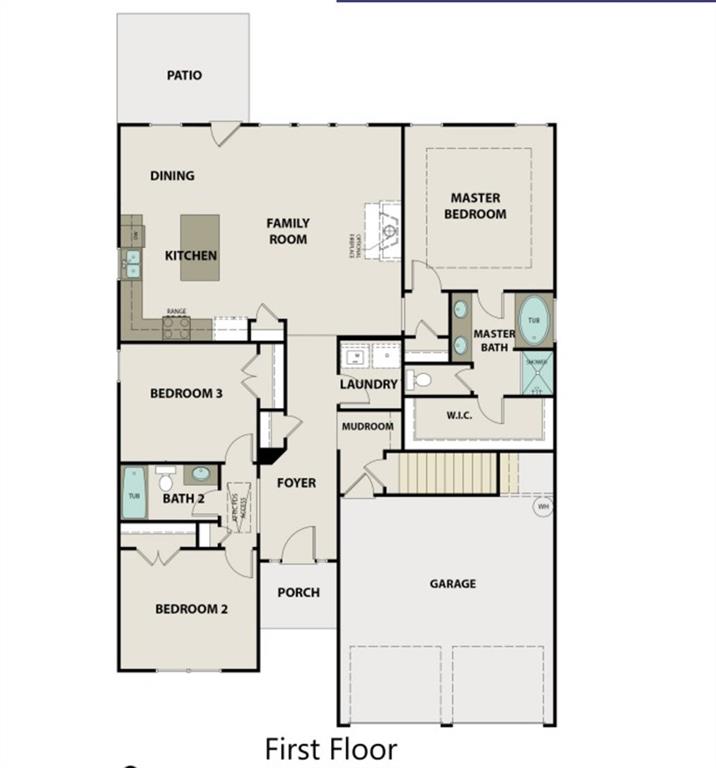
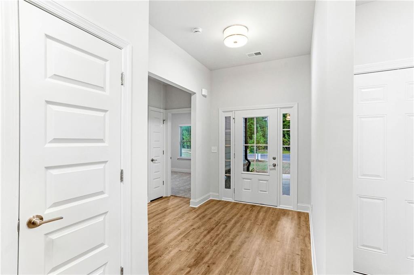
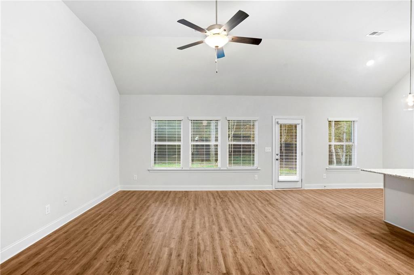
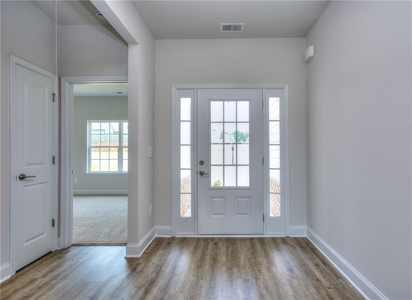
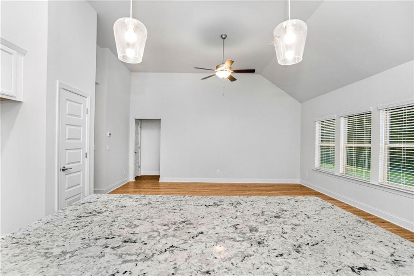
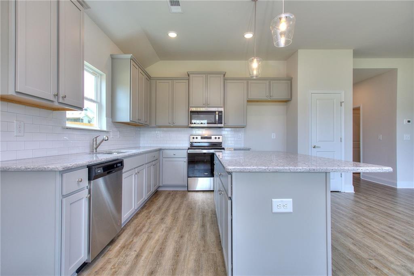
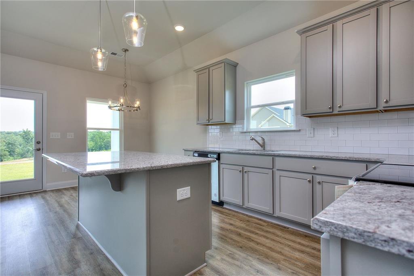
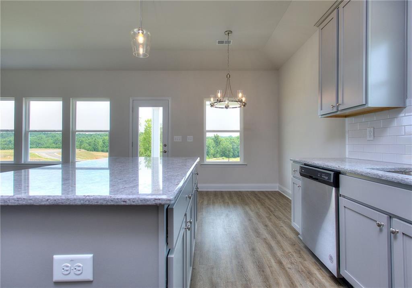
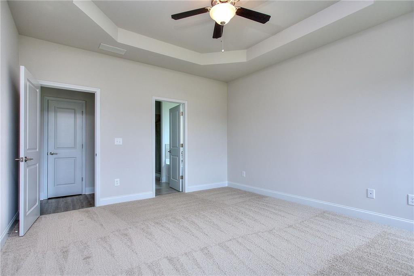
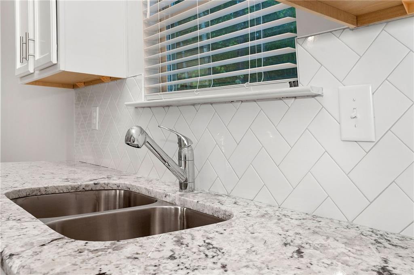
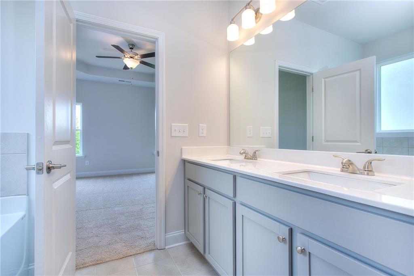
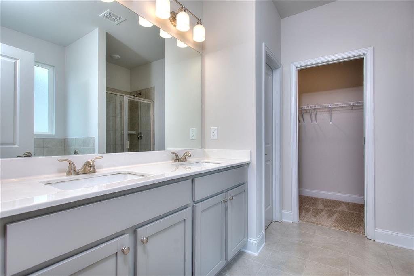
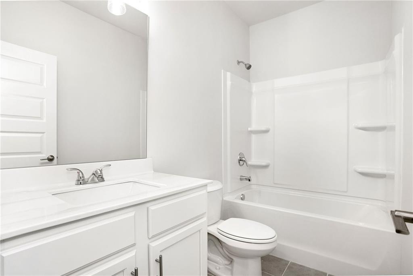
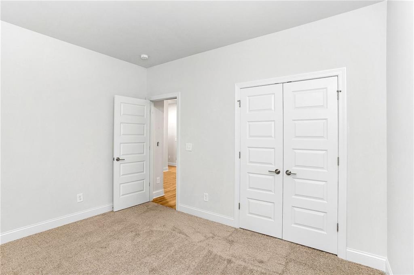
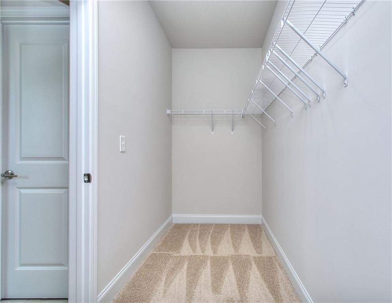
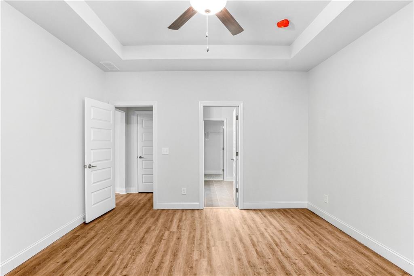
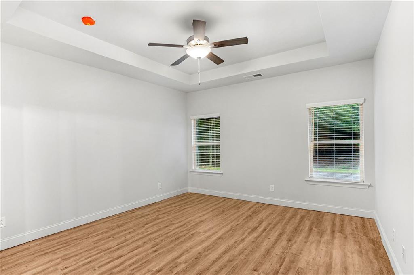
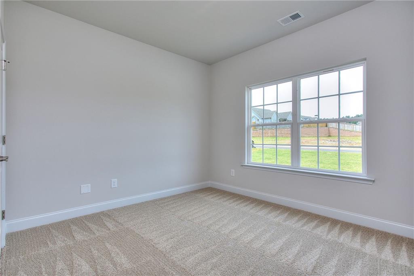
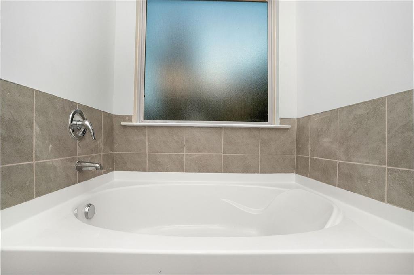
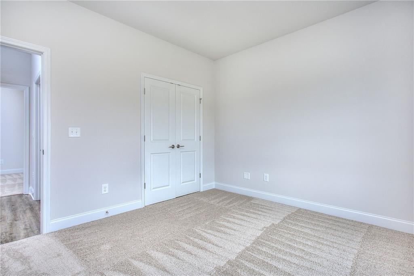
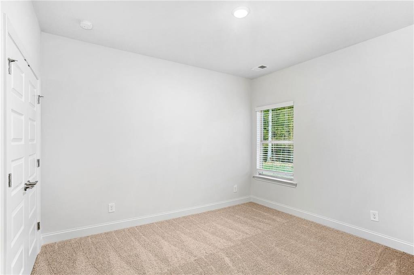
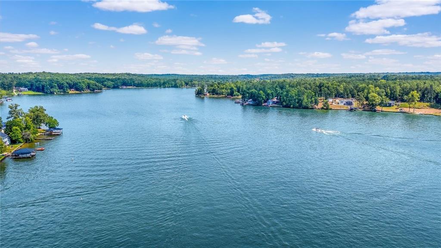
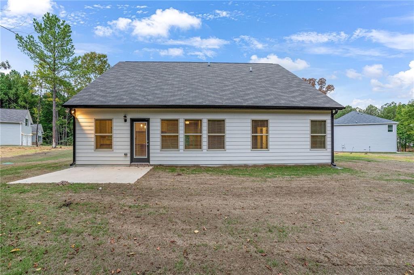
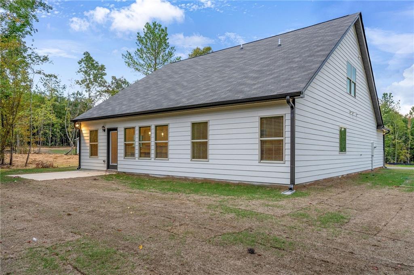
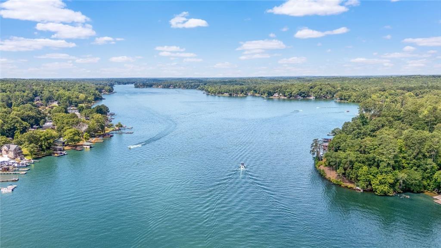
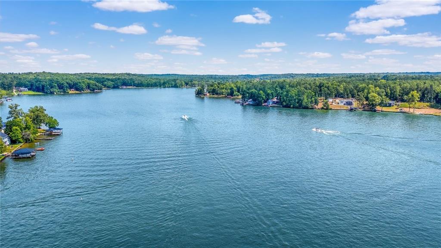
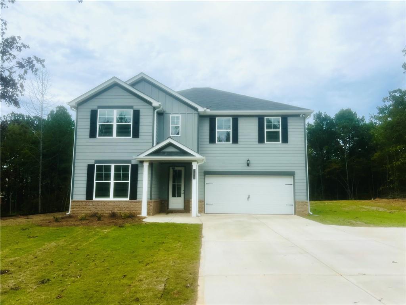
 MLS# 391653738
MLS# 391653738 

