Viewing Listing MLS# 390265973
Dawsonville, GA 30534
- 4Beds
- 4Full Baths
- 2Half Baths
- N/A SqFt
- 2023Year Built
- 0.54Acres
- MLS# 390265973
- Residential
- Single Family Residence
- Active
- Approx Time on Market4 months, 15 days
- AreaN/A
- CountyDawson - GA
- Subdivision Lake Lanier
Overview
WOW!! You won't believe this BRAND NEW CONSTRUCTION with ALWAYS deep water and a SUPER easy walk to the dock. As you drive down Sams Road and come upon this gorgeous lake home that is partially contemporary, yet has the feel of the lake, you will be absolutely amazed. This is a home you will be so proud of when your friends and family come to visit! Party at your house! Or...you can enjoy a relaxing, laid-back time with just the ones you love. This is a home that you will enjoy all 4 seasons. Cozy up to the fireplace and outdoor firepit during the chilly months and spend the rest of the time on the lake skiing, wake boarding, surfing or just floating around the NEWLY updated dock that needs absolutely no maintenance. Guys, you have to come and look at this MOST amazing home where the builder has so many upgrades and the construction will last a lifetime. With 3 bedrooms (per septic permit) and 4 full baths + two 1/2 baths there are other rooms that can also be used as additional sleeping areas. Need a workspace? You'll find an additional office, bedroom, and flex room for your needs. Immerse yourself in music or entertainment as the home has speakers on the decks, kitchen, and lower level. The property is pre-wired for cameras and offers plumbing for a bar on the lower level too! Did we mention there are 2 laundry rooms?! This home was built with 2 x 6 construction, custom mahogany doors, 12-foot ceilings on the lower level, and the main floor has 10-foot ceilings. The upper floor continues the sense of openness with 9 and 10-foot ceilings. Just wait until you see the kitchen...WOW is all we can say. You've got to see it to believe it! It is a chef's dream featuring GE Caf appliances, including a 48-inch dual fuel range and microwave. The refrigerator includes a GE Caf beverage center, perfectly complementing the gorgeous custom cabinets and quartz countertops. The custom pantry and mudroom provide convenience and style. As you head outside, indulge in the outdoor shower and enjoy the dusk-to-dawn path lights and rear super oversized firepit. This home is designed for efficiency with three HVAC units and the dock is pre-wired for solar panels that can be added to power the boat lift and lighting. With 3 levels, there is a place for everyone. Cooking, entertaining, relaxing, playing games, sleeping, watching the football games in the fall...this one has it ALL-whether you seek a family haven, a second home, or an investment property with potential income! This lovely home has a seasonal lake view. We have virtually staged several of the rooms to give you an idea of what can be yours. Only 5 minutes from 400, you will feel like you are a million miles away, yet close to anything your heart desires. Please don't miss the virtual tour. Please know that Sams Road is partially on Corps property. Most of the docks are across Sams Rd from the houses.
Association Fees / Info
Hoa: No
Community Features: None
Hoa Fees Frequency: Annually
Bathroom Info
Main Bathroom Level: 1
Halfbaths: 2
Total Baths: 6.00
Fullbaths: 4
Room Bedroom Features: Oversized Master
Bedroom Info
Beds: 4
Building Info
Habitable Residence: No
Business Info
Equipment: None
Exterior Features
Fence: None
Patio and Porch: Covered, Deck, Patio
Exterior Features: Lighting, Private Entrance, Private Yard
Road Surface Type: Paved
Pool Private: No
County: Dawson - GA
Acres: 0.54
Pool Desc: None
Fees / Restrictions
Financial
Original Price: $999,999
Owner Financing: No
Garage / Parking
Parking Features: Assigned, Driveway
Green / Env Info
Green Energy Generation: None
Handicap
Accessibility Features: None
Interior Features
Security Ftr: Carbon Monoxide Detector(s), Smoke Detector(s)
Fireplace Features: Factory Built, Gas Log
Levels: Three Or More
Appliances: Dishwasher, Double Oven, Electric Oven, Gas Range, Microwave, Range Hood, Refrigerator
Laundry Features: Laundry Room, Lower Level, Mud Room
Interior Features: Double Vanity, High Ceilings 9 ft Lower, High Ceilings 10 ft Main, Walk-In Closet(s), Wet Bar
Flooring: Ceramic Tile, Hardwood
Spa Features: None
Lot Info
Lot Size Source: Public Records
Lot Features: Back Yard, Front Yard, Landscaped, Private
Lot Size: 169 x 119
Misc
Property Attached: No
Home Warranty: Yes
Open House
Other
Other Structures: None
Property Info
Construction Materials: Cement Siding, HardiPlank Type
Year Built: 2,023
Property Condition: New Construction
Roof: Composition
Property Type: Residential Detached
Style: Contemporary, Craftsman, Modern
Rental Info
Land Lease: No
Room Info
Kitchen Features: Breakfast Bar, Cabinets White, Kitchen Island, Pantry Walk-In, Solid Surface Counters, View to Family Room, Wine Rack
Room Master Bathroom Features: Double Shower,Double Vanity,Soaking Tub,Vaulted Ce
Room Dining Room Features: Great Room,Open Concept
Special Features
Green Features: None
Special Listing Conditions: None
Special Circumstances: None
Sqft Info
Building Area Total: 4100
Building Area Source: Builder
Tax Info
Tax Amount Annual: 1643
Tax Year: 2,023
Tax Parcel Letter: L20-000-039-000
Unit Info
Utilities / Hvac
Cool System: Ceiling Fan(s), Central Air, Zoned
Electric: None
Heating: Central, Electric, Zoned
Utilities: Cable Available, Electricity Available, Phone Available, Water Available
Sewer: Septic Tank
Waterfront / Water
Water Body Name: Lanier
Water Source: Public
Waterfront Features: Lake Front
Directions
400 North right on Dawsonville Hwy (Hwy 53) follow for approximately 2 miles and take a left on War Hill Park Road - left on Sams Road and the house is on the left.Listing Provided courtesy of Keller Williams Realty Atlanta Partners
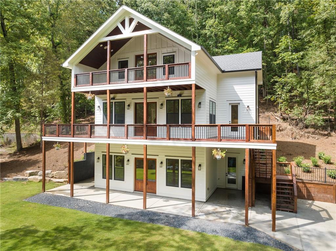
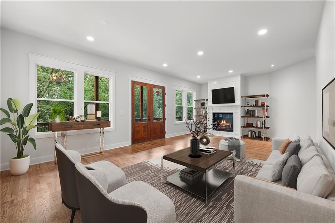
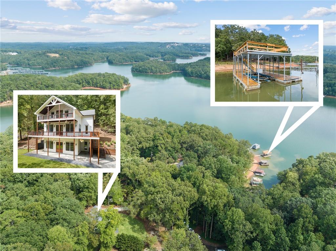

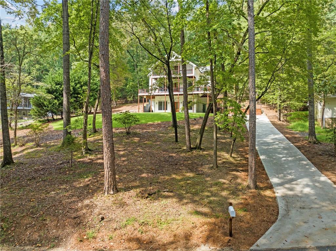
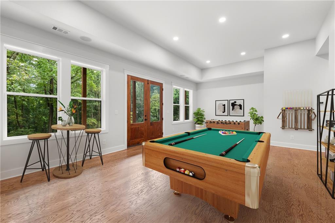
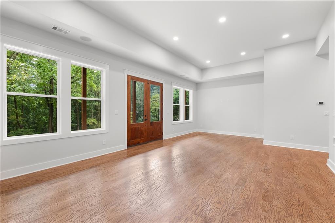
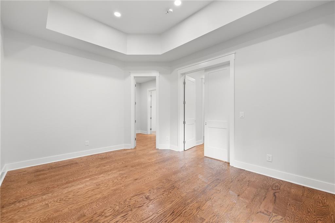
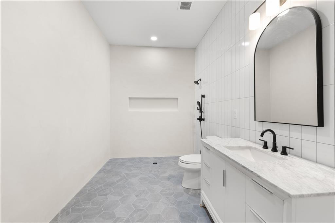
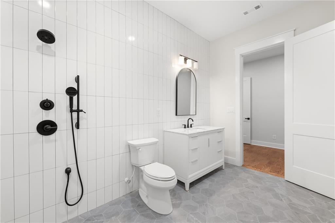
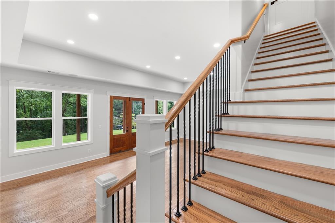
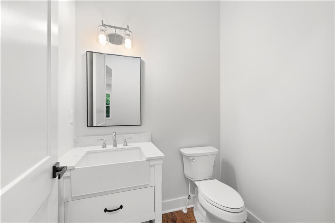
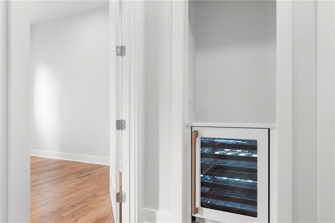
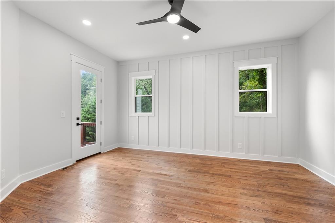
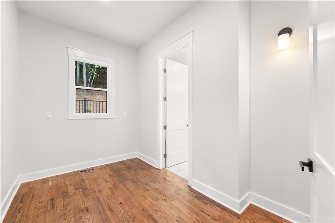
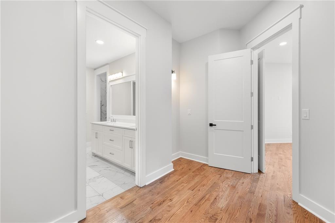
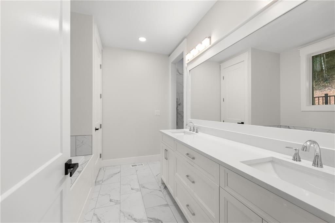
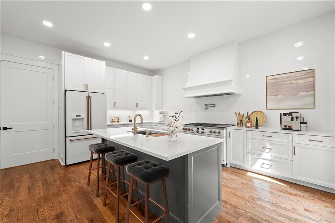
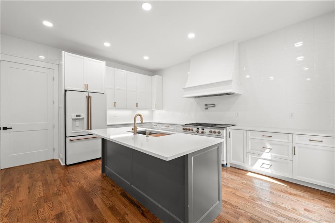
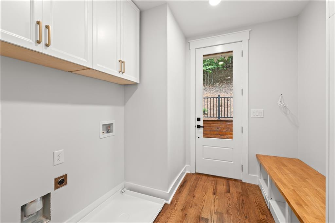
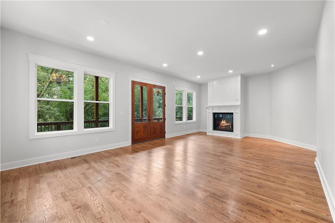

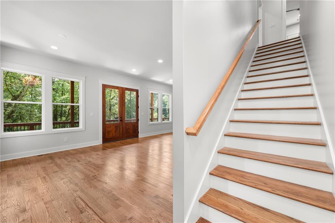

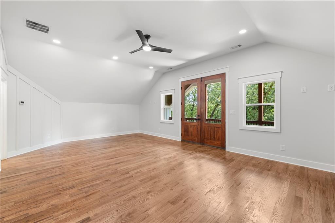
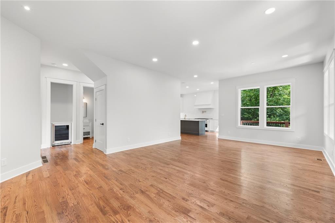
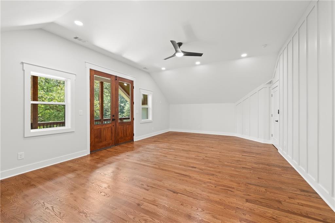
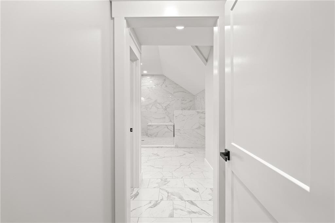
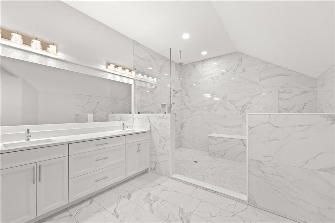
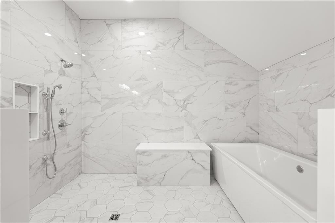
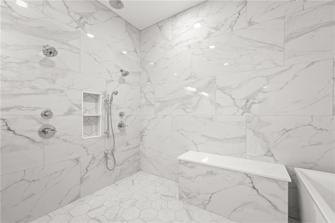
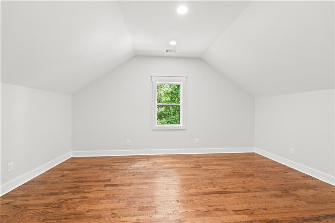
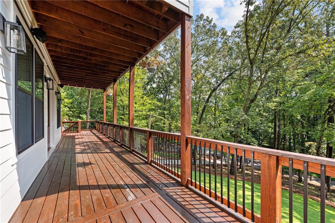
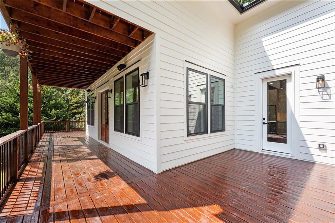
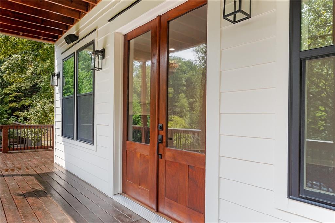
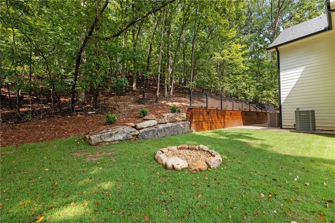
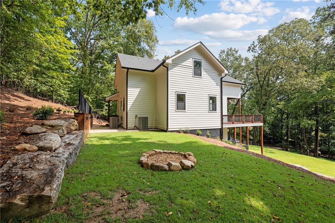
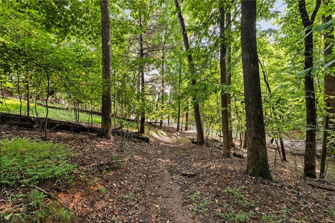
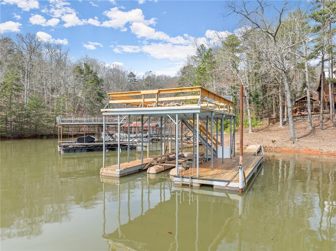
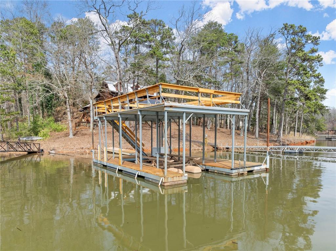
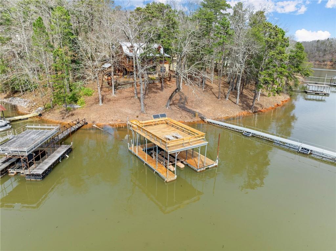
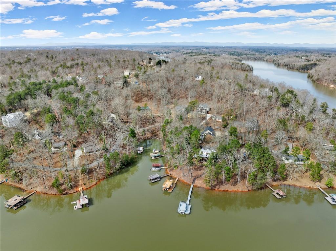
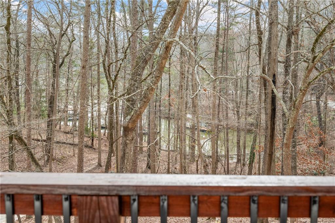
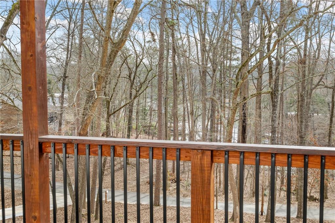
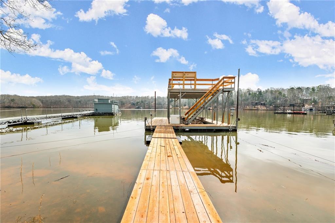
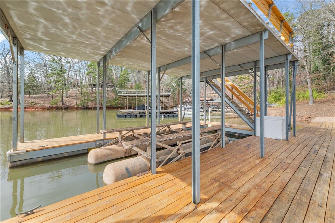
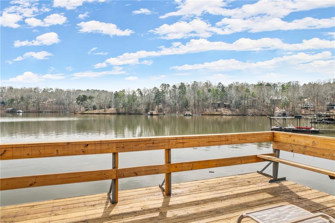
 Listings identified with the FMLS IDX logo come from
FMLS and are held by brokerage firms other than the owner of this website. The
listing brokerage is identified in any listing details. Information is deemed reliable
but is not guaranteed. If you believe any FMLS listing contains material that
infringes your copyrighted work please
Listings identified with the FMLS IDX logo come from
FMLS and are held by brokerage firms other than the owner of this website. The
listing brokerage is identified in any listing details. Information is deemed reliable
but is not guaranteed. If you believe any FMLS listing contains material that
infringes your copyrighted work please