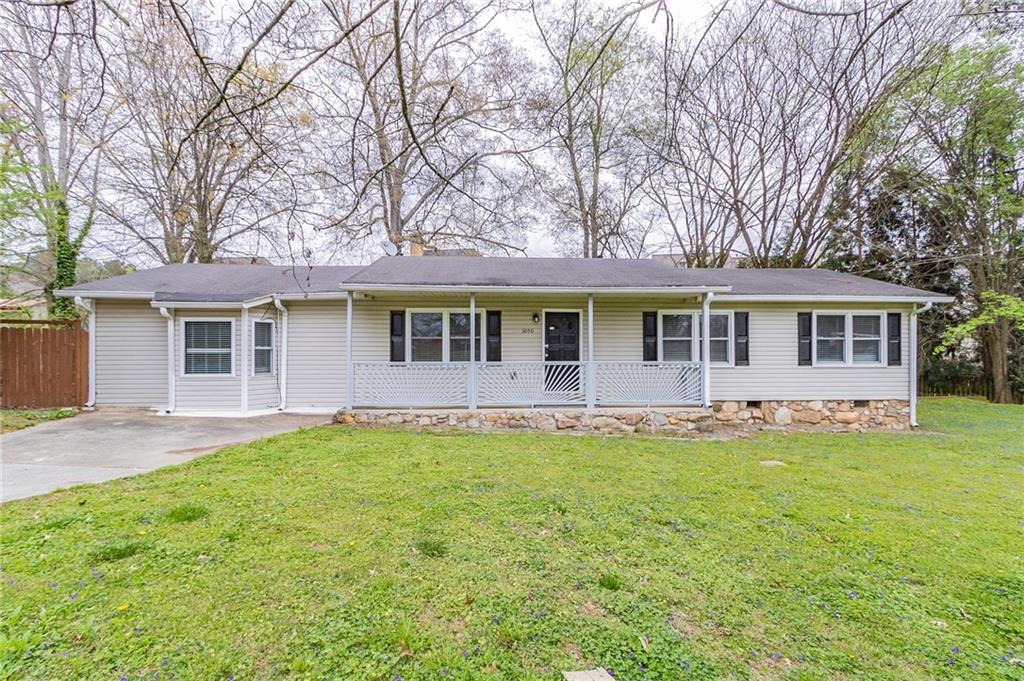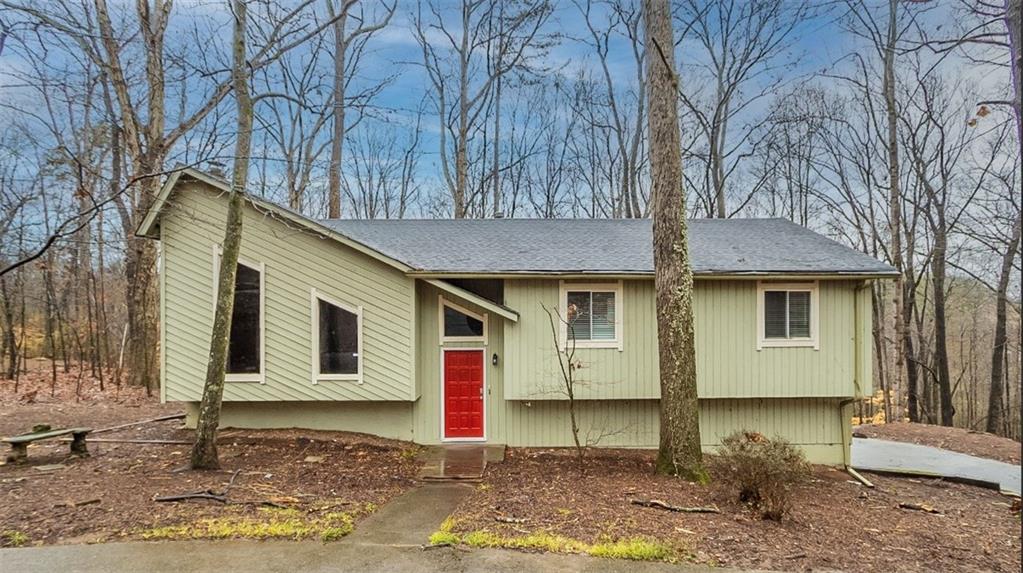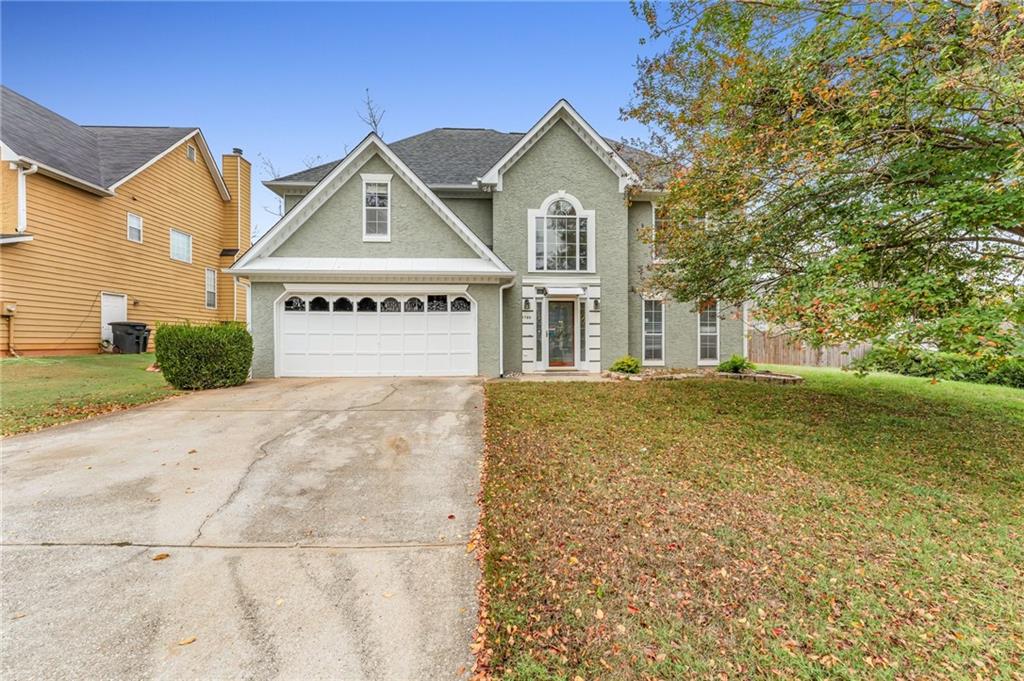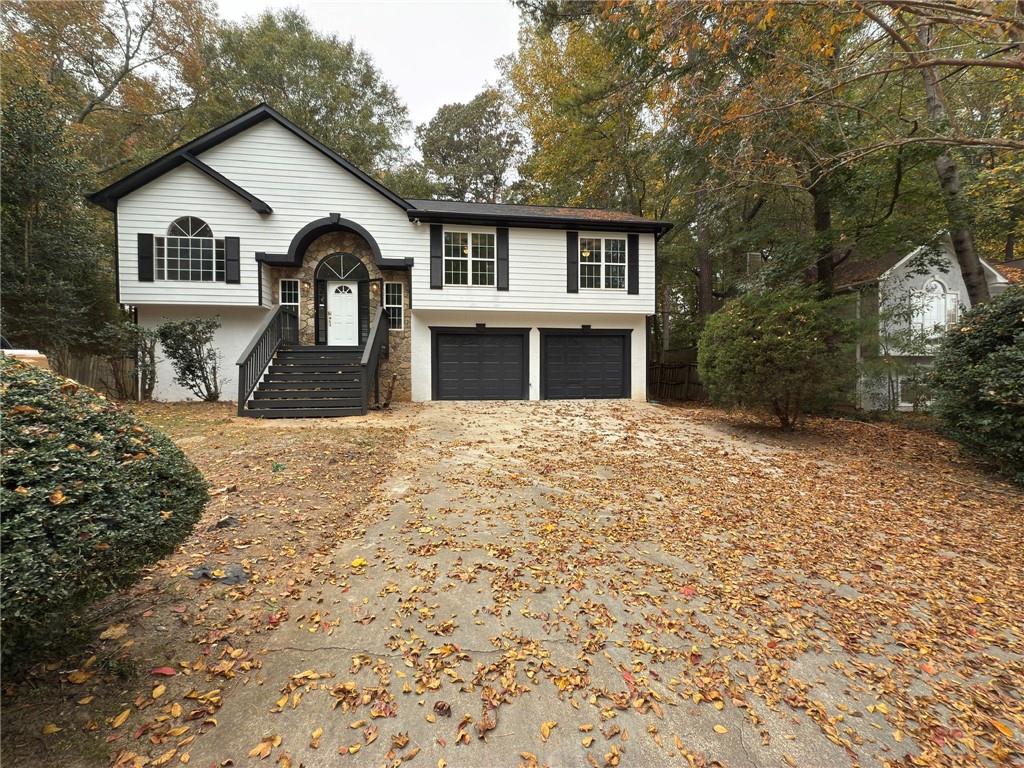Viewing Listing MLS# 390196771
Marietta, GA 30066
- 3Beds
- 2Full Baths
- N/AHalf Baths
- N/A SqFt
- 1985Year Built
- 0.17Acres
- MLS# 390196771
- Residential
- Single Family Residence
- Active
- Approx Time on Market4 months, 19 days
- AreaN/A
- CountyCobb - GA
- Subdivision Highland Trace
Overview
Welcome to your dream home in the coveted community of East Cobb! This stunning 3-bedroom, 2-bathroom residence has been masterfully remodeled by a professional chef, blending modern luxury with inviting charm.Step into the heart of the home, where the chefs kitchen awaits. Equipped with top-of-the-line appliances, this kitchen is a culinary haven, perfect for creating gourmet meals and unforgettable dining experiences. The meticulous upgrades extend throughout the home, including a brand-new roof installed less than a year ago, new siding, and an updated electrical system, ensuring both style and reliability.Nestled in a prime location, this home is close to highly sought-after schools, making it an ideal choice for families seeking the best educational opportunities for their children.The interior offers a sophisticated yet fun palette, allowing you the freedom to personalize the space to your taste and style. If green and blue isn't the color for you, Seller is more than willing to offer a credit towards a paint color of your choosing. Imagine painting the walls in your favorite hues and adding your unique touches to make this house truly feel like home.Opportunities to own a beautifully remodeled home in East Cobb under $400,000 are exceptionally rare. This is your chance to secure a piece of this prestigious community and enjoy the perfect blend of modern amenities and timeless elegance. Don't let this opportunity slip away - make this exquisite home yours and experience the unmatched lifestyle that East Cobb has to offer.
Association Fees / Info
Hoa: No
Community Features: None
Bathroom Info
Main Bathroom Level: 2
Total Baths: 2.00
Fullbaths: 2
Room Bedroom Features: Other
Bedroom Info
Beds: 3
Building Info
Habitable Residence: Yes
Business Info
Equipment: None
Exterior Features
Fence: None
Patio and Porch: Patio
Exterior Features: Other
Road Surface Type: Other
Pool Private: No
County: Cobb - GA
Acres: 0.17
Pool Desc: None
Fees / Restrictions
Financial
Original Price: $399,900
Owner Financing: Yes
Garage / Parking
Parking Features: Garage
Green / Env Info
Green Energy Generation: None
Handicap
Accessibility Features: None
Interior Features
Security Ftr: Fire Alarm, Smoke Detector(s)
Fireplace Features: Factory Built, Family Room
Levels: One and One Half
Appliances: Other
Laundry Features: Other
Interior Features: Other
Flooring: Carpet, Hardwood
Spa Features: None
Lot Info
Lot Size Source: Owner
Lot Features: Other
Misc
Property Attached: No
Home Warranty: Yes
Open House
Other
Other Structures: None
Property Info
Construction Materials: Brick
Year Built: 1,985
Property Condition: Resale
Roof: Other
Property Type: Residential Detached
Style: Traditional
Rental Info
Land Lease: Yes
Room Info
Kitchen Features: Breakfast Room, Pantry
Room Master Bathroom Features: Other
Room Dining Room Features: Other
Special Features
Green Features: Windows
Special Listing Conditions: None
Special Circumstances: None
Sqft Info
Building Area Source: Not Available
Tax Info
Tax Amount Annual: 511
Tax Year: 2,023
Tax Parcel Letter: 16-0156-0-053-0
Unit Info
Utilities / Hvac
Cool System: Central Air
Electric: Other
Heating: Central
Utilities: Other
Sewer: Public Sewer
Waterfront / Water
Water Body Name: None
Water Source: Public
Waterfront Features: None
Directions
Keep middle onto I-75 N (Larry McDonald Memorial Hwy). Go for 7.8 mi.Take exit 267A toward GA-5-SPUR N/Canton Rd onto Canton Rd Conn NE. Go for 1.9 mi.Continue on Canton Rd NE. Go for 4.1 mi.Turn left onto Highland Ter NE. Go for 0.4 mi.Turn right onto Highland Pl NE. Go for 246 ft.Listing Provided courtesy of Watson Realty Co.
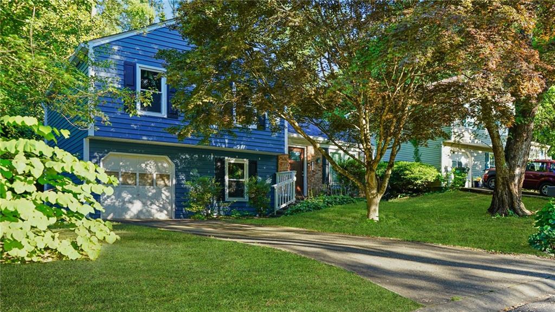
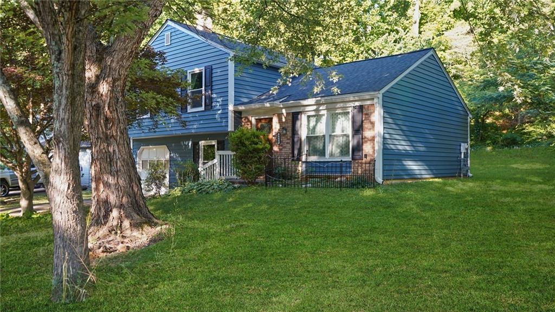
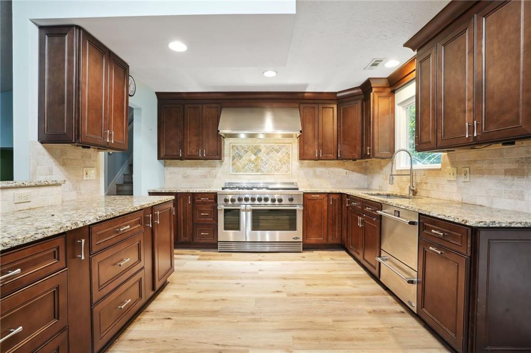
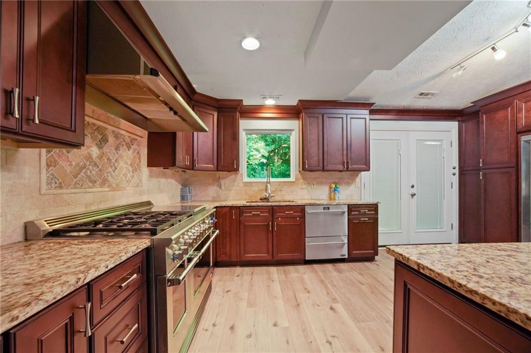
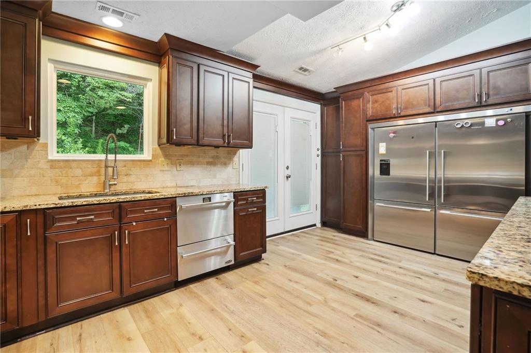
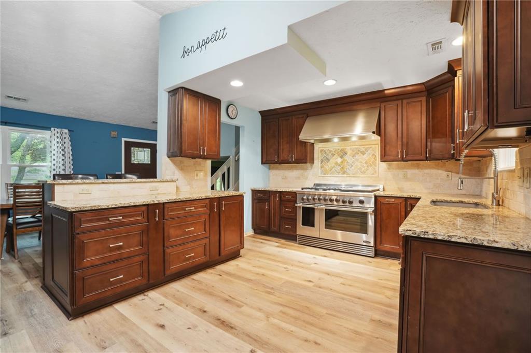
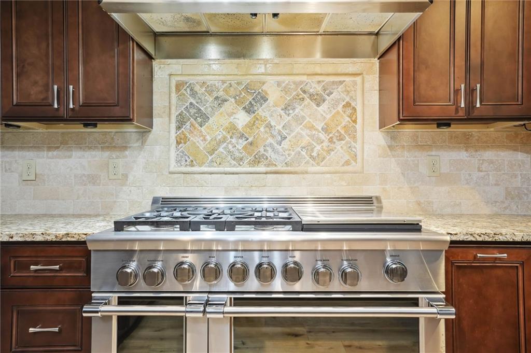
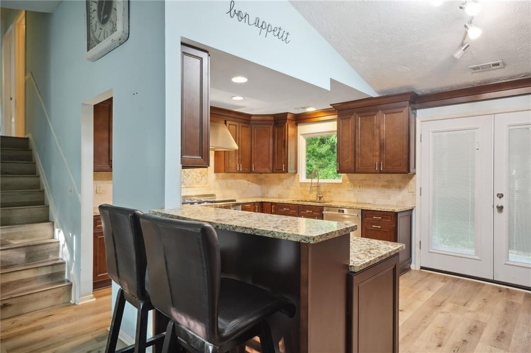
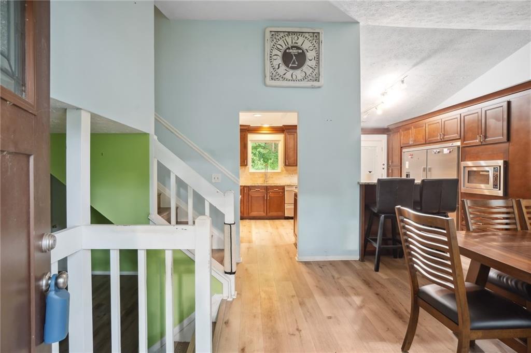
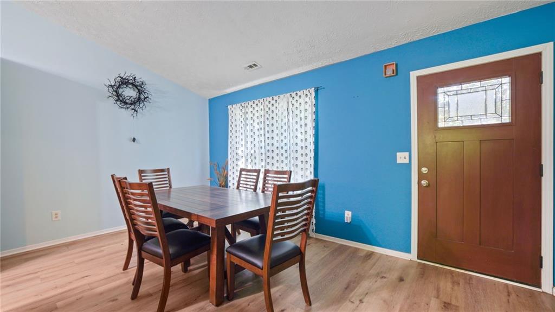
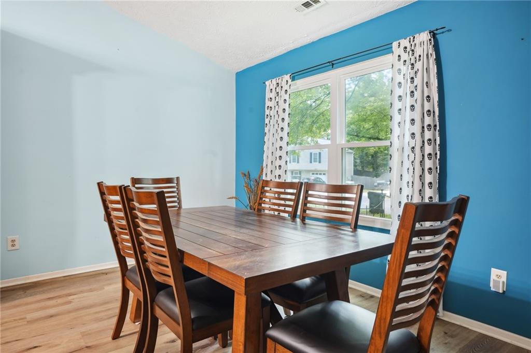
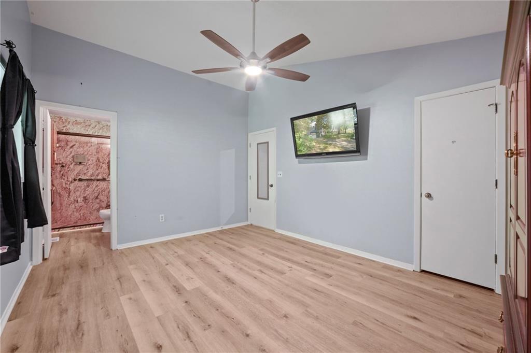
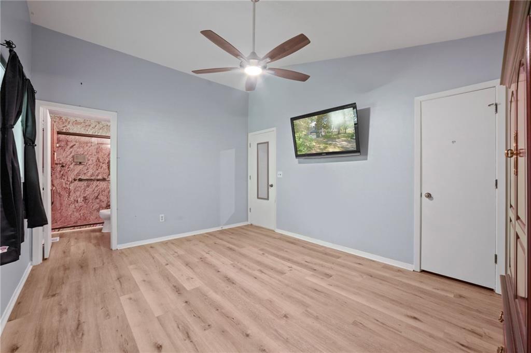
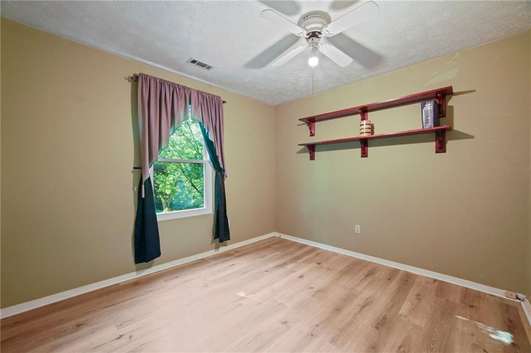
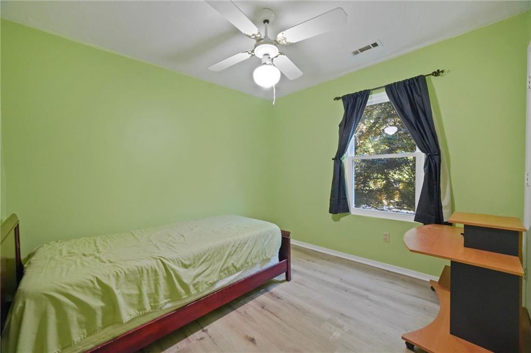
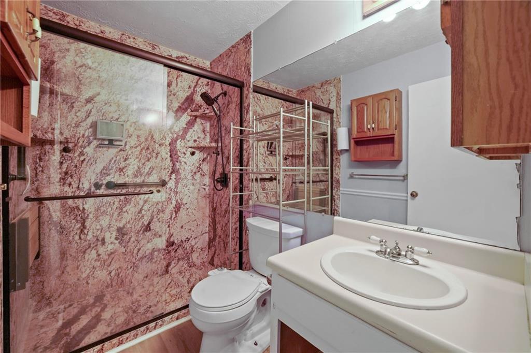
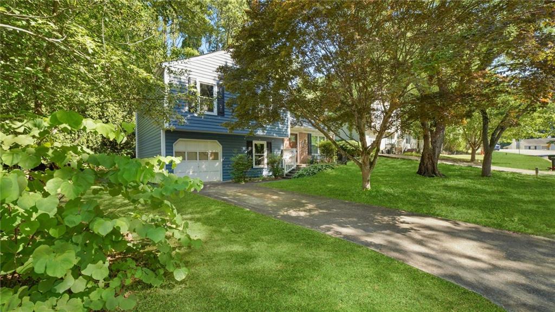
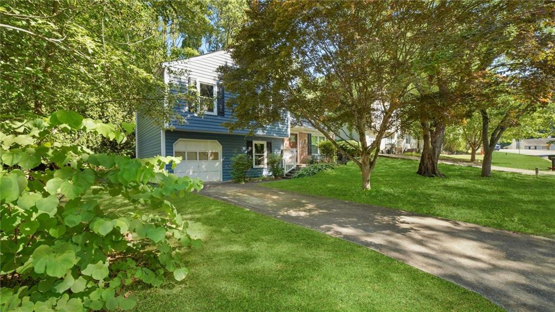
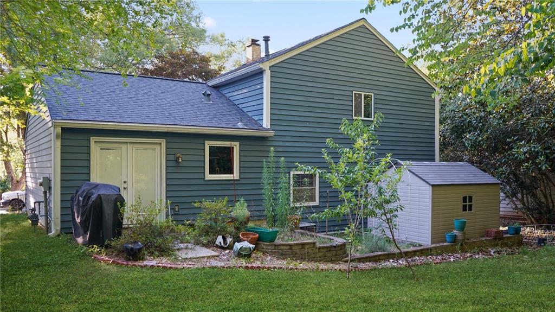
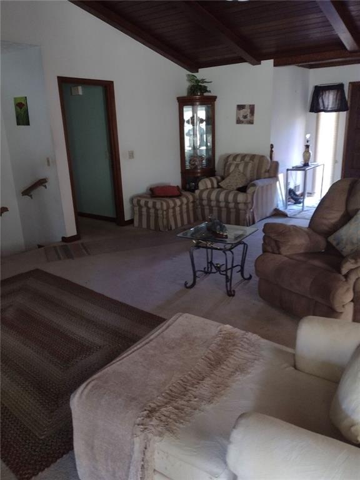
 MLS# 7368949
MLS# 7368949 