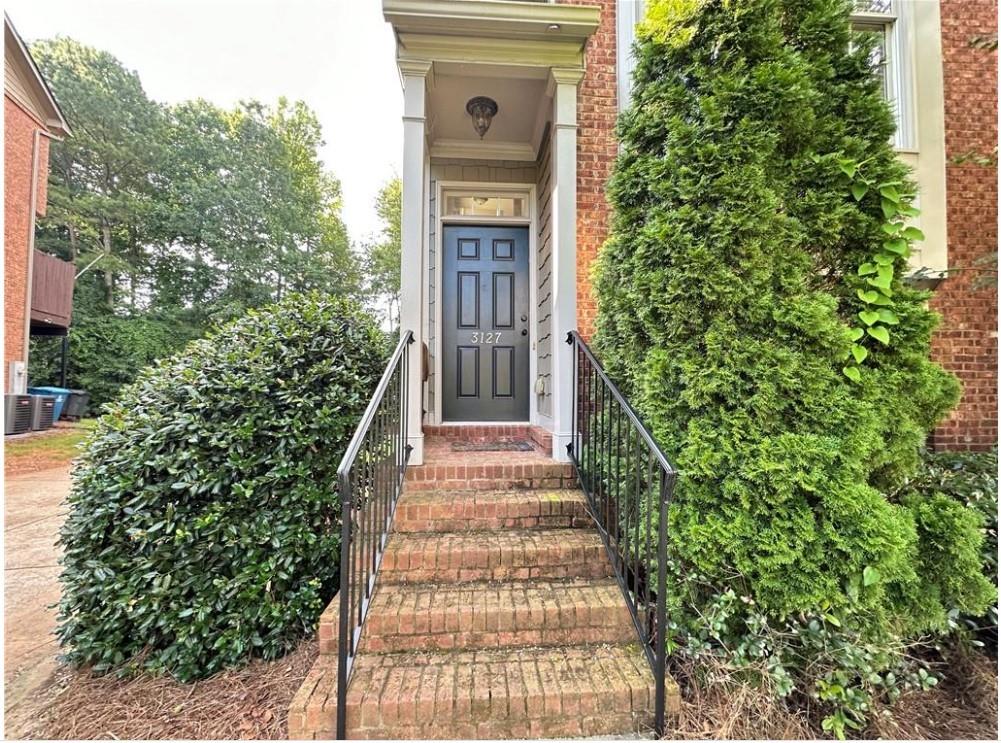Viewing Listing MLS# 390142652
Duluth, GA 30096
- 4Beds
- 3Full Baths
- 1Half Baths
- N/A SqFt
- 2005Year Built
- 0.07Acres
- MLS# 390142652
- Residential
- Townhouse
- Active
- Approx Time on Market2 months, 27 days
- AreaN/A
- CountyGwinnett - GA
- Subdivision Pittard Hilll Point
Overview
Welcome to your dream home! This fully furnished end-unit townhouse offers 3 levels of luxury living, with 4 bedrooms and 3.5 baths, comfortably accommodating up to 10 people.On the upper level, you'll find 3 spacious bedrooms, including an oversized master suite with a walk-in closet. The master bathroom features a separate tub and shower for ultimate relaxation. The main level boasts a modern kitchen with an open island, granite countertops, and all the cooking appliances you need, including an air fryer, rice maker, and blender. The family room extends to a walk-out deck, perfect for entertaining or relaxing.The lower level offers an ideal setup for guests or in-laws, with a private bedroom and full bath. This home is being sold fully furnished, ensuring a turnkey experience with everything your family needs and more. Enjoy the convenience of Smart TVs in every room, two en-suite bathrooms, and ample off-street parking with both garage and driveway spaces.Located in the peaceful Duluth suburb, this home is just minutes away from Sugarloaf Mills and the Mall of Georgia. You'll have access to three grocery stores, over 20 restaurants, and four public parks within a couple of miles. Duluth has been recognized as a ""Top 10 City for Best American Values"" by NewsMax magazine, one of the ""Best Affordable Suburbs in America"" by Bloomberg Businessweek, and a ""Top 10 Safest City to Live"" by Movoto.Don't miss the opportunity to own this exceptional townhouse in a prime location
Association Fees / Info
Hoa: Yes
Hoa Fees Frequency: Monthly
Hoa Fees: 215
Community Features: None
Association Fee Includes: Insurance, Maintenance Grounds, Sewer, Water
Bathroom Info
Halfbaths: 1
Total Baths: 4.00
Fullbaths: 3
Room Bedroom Features: In-Law Floorplan, Oversized Master
Bedroom Info
Beds: 4
Building Info
Habitable Residence: No
Business Info
Equipment: None
Exterior Features
Fence: None
Patio and Porch: Deck
Exterior Features: None
Road Surface Type: Paved
Pool Private: No
County: Gwinnett - GA
Acres: 0.07
Pool Desc: None
Fees / Restrictions
Financial
Original Price: $425,000
Owner Financing: No
Garage / Parking
Parking Features: Garage
Green / Env Info
Green Energy Generation: None
Handicap
Accessibility Features: None
Interior Features
Security Ftr: Smoke Detector(s)
Fireplace Features: Factory Built
Levels: Three Or More
Appliances: Dishwasher, Disposal, Electric Range, Electric Water Heater, Microwave, Refrigerator
Laundry Features: Laundry Room, Upper Level
Interior Features: Entrance Foyer 2 Story
Flooring: Carpet, Hardwood, Vinyl
Spa Features: None
Lot Info
Lot Size Source: Public Records
Lot Features: Level
Lot Size: x
Misc
Property Attached: Yes
Home Warranty: No
Open House
Other
Other Structures: None
Property Info
Construction Materials: Brick Front
Year Built: 2,005
Property Condition: Resale
Roof: Composition
Property Type: Residential Attached
Style: Townhouse
Rental Info
Land Lease: No
Room Info
Kitchen Features: Breakfast Bar, Pantry Walk-In
Room Master Bathroom Features: Double Vanity,Separate Tub/Shower
Room Dining Room Features: Separate Dining Room
Special Features
Green Features: None
Special Listing Conditions: None
Special Circumstances: None
Sqft Info
Building Area Total: 2324
Building Area Source: Public Records
Tax Info
Tax Amount Annual: 25
Tax Year: 2,023
Tax Parcel Letter: R6265-430
Unit Info
Num Units In Community: 30
Utilities / Hvac
Cool System: Ceiling Fan(s), Central Air
Electric: 110 Volts, 220 Volts
Heating: Electric, Zoned
Utilities: Other
Sewer: Public Sewer
Waterfront / Water
Water Body Name: None
Water Source: Public
Waterfront Features: None
Directions
I-75 N/I-85 N; Take exit 103 from I-85 N; Take exit 251B on the left for I-85 N toward GA-400/Greenville; Use the right 2 lanes to take exit 103 for Steve Reynolds Boulevard; Continue on Steve Reynolds Blvd. Take Davenport Rd NW to Pittard Hill Point in Duluth; Turn right onto Old Norcross Rd; Turn left onto Davenport Rd NW; Continue straight to stay on Davenport Rd NW; Continue straight onto Pittard Rd NW; Turn left onto Pittard Hill PointListing Provided courtesy of Century 21 Connect Realty
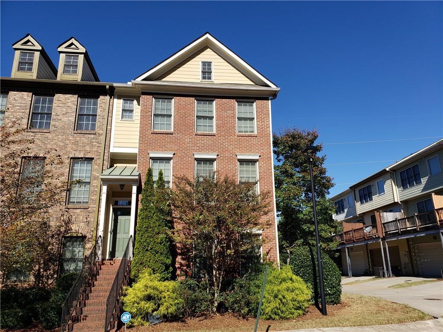
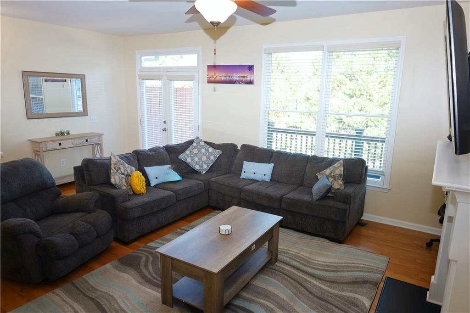
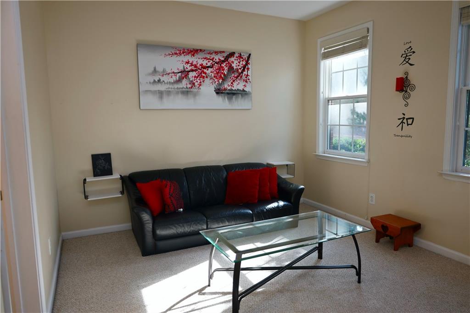
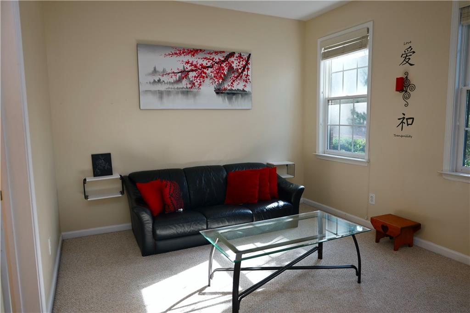
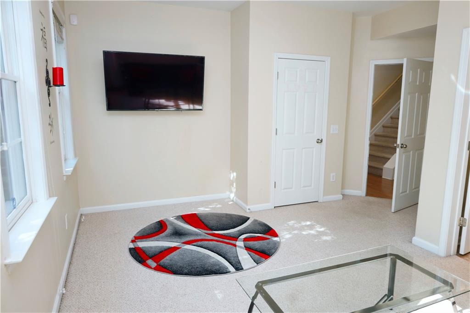
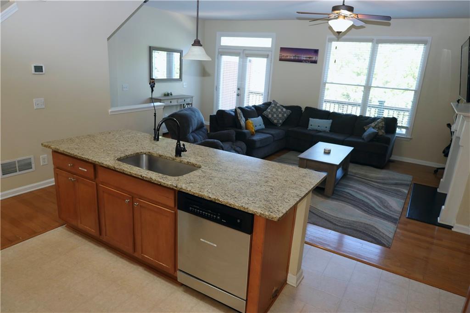
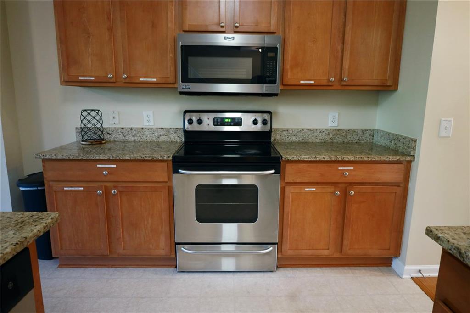
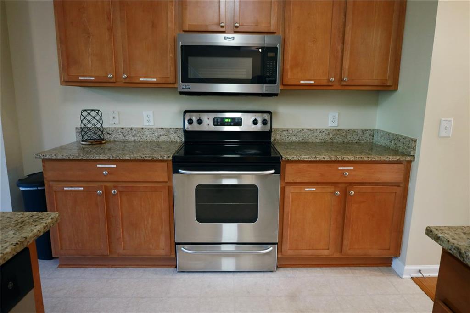
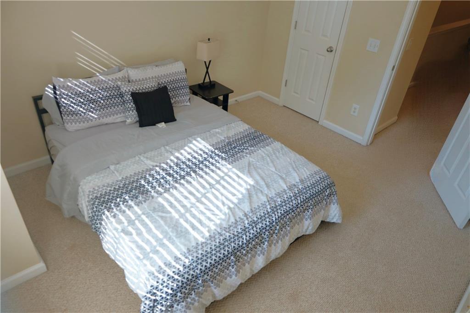
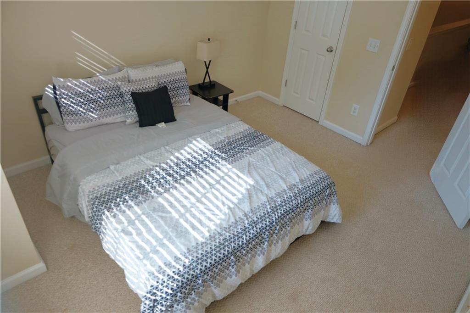
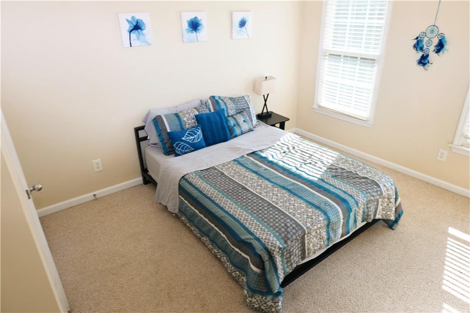
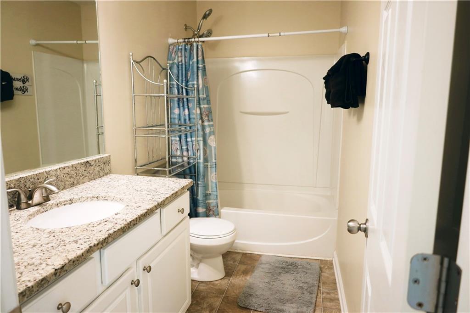
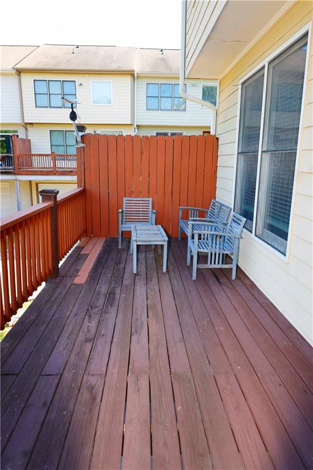
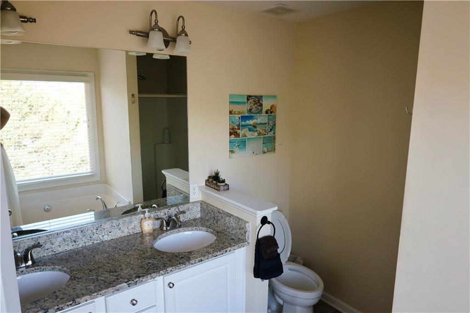
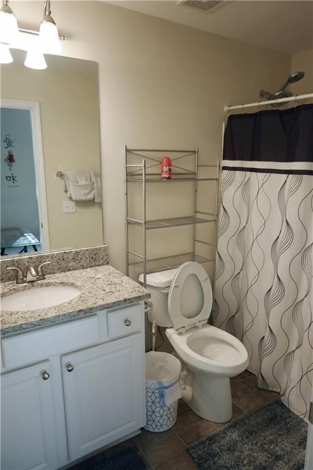
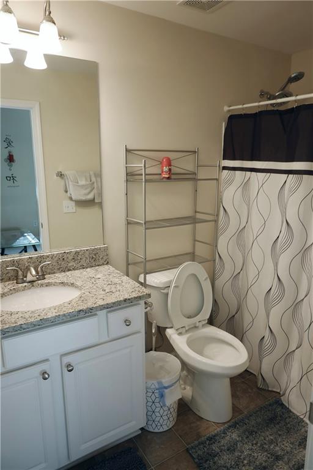
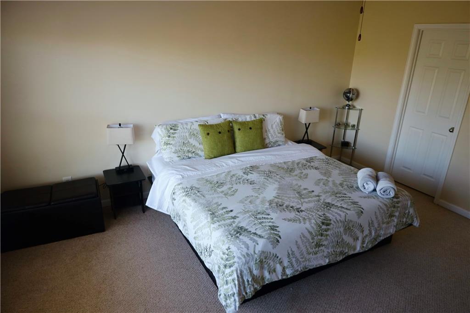
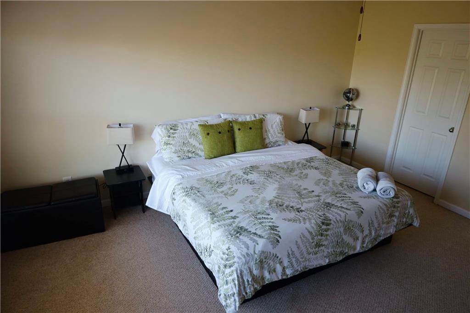
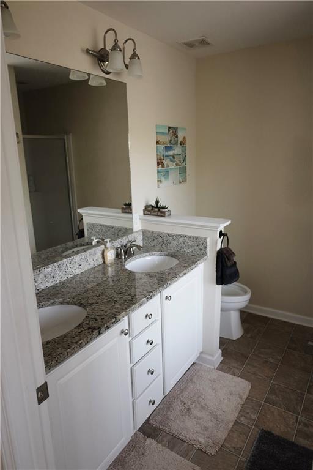
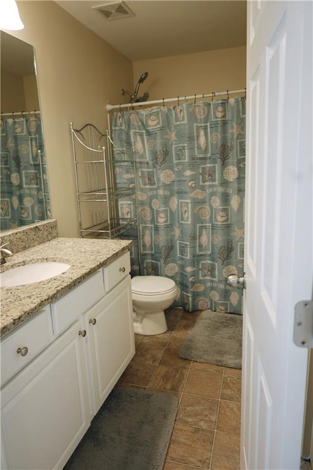
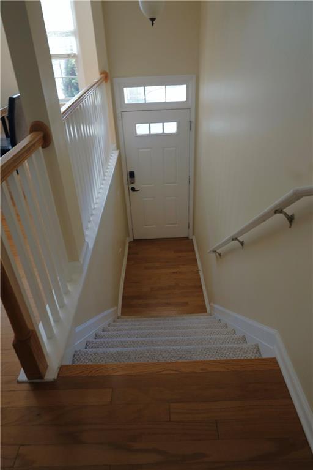
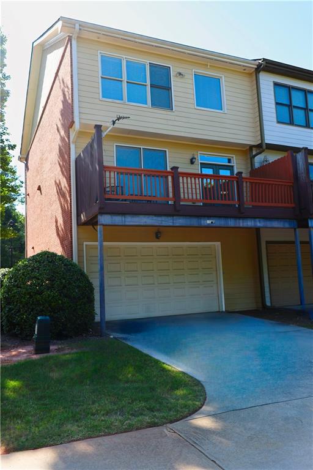
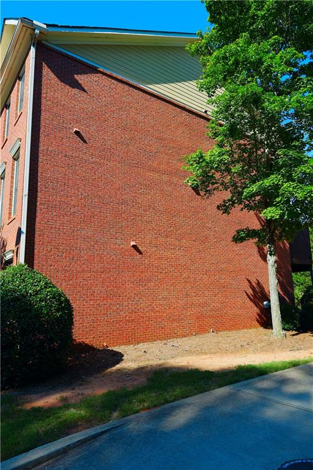
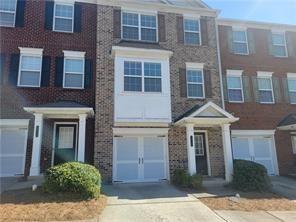
 MLS# 403572423
MLS# 403572423 