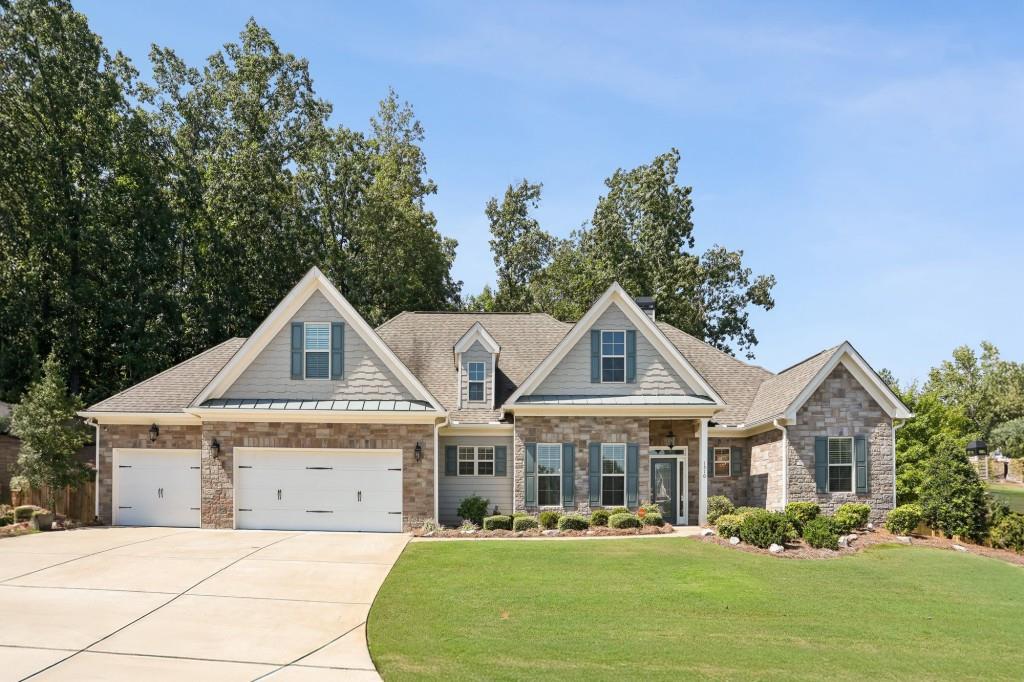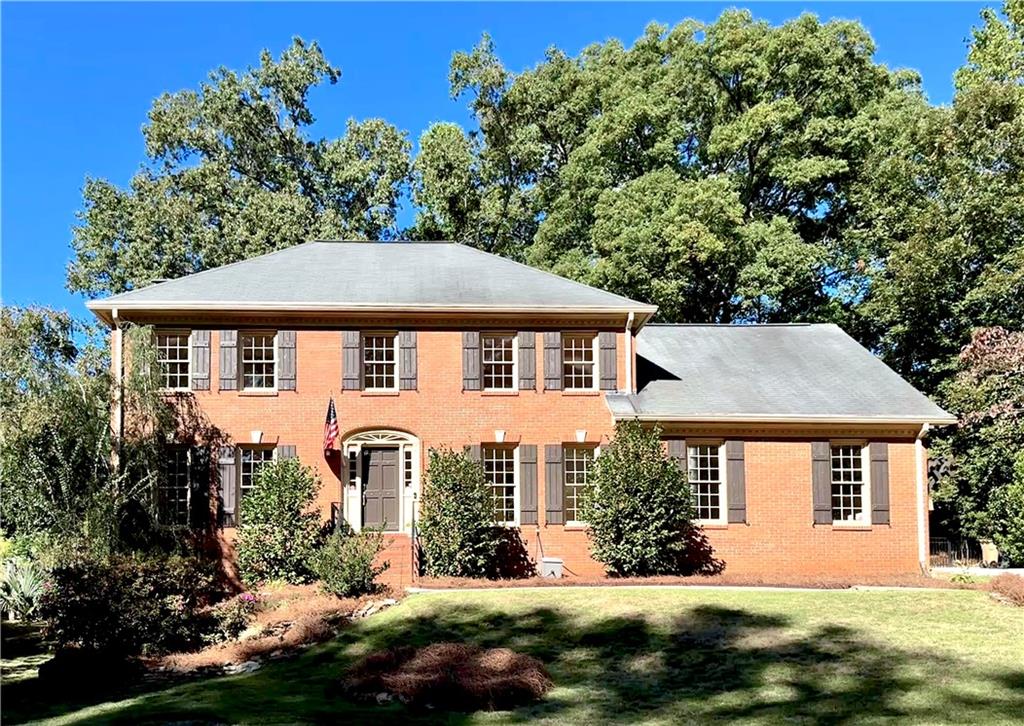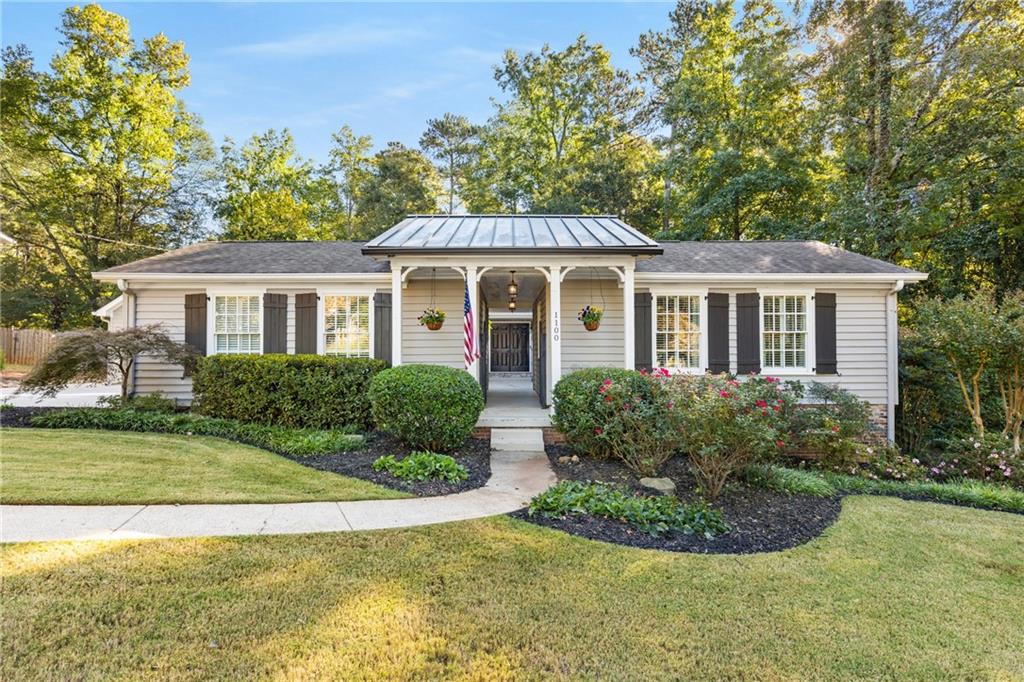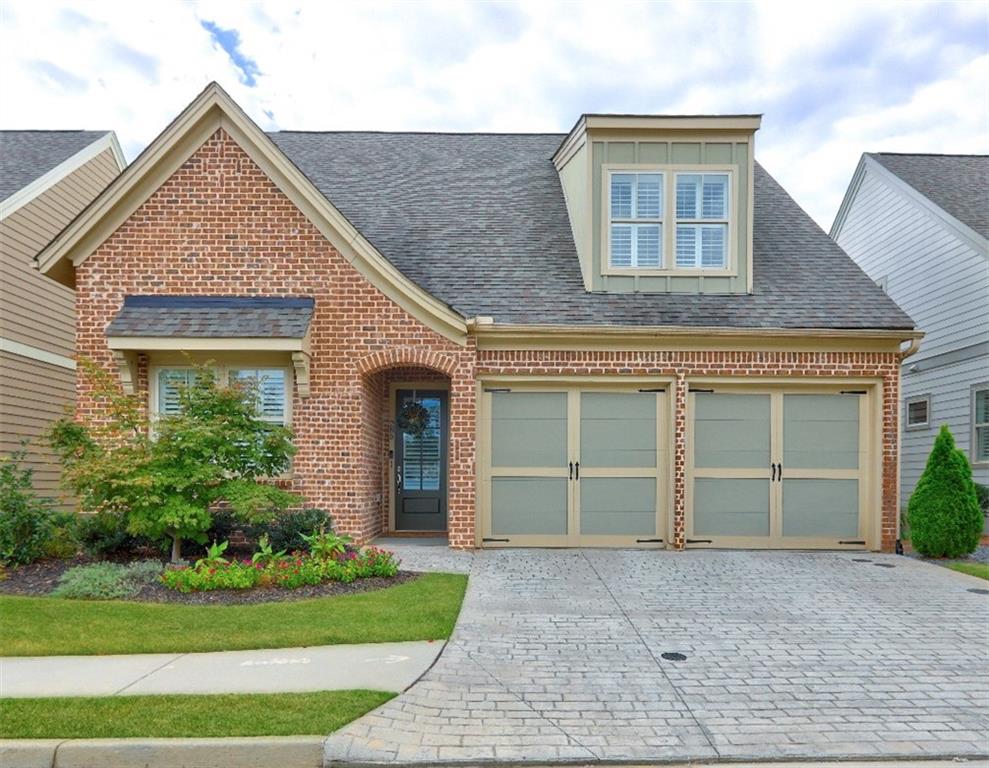Viewing Listing MLS# 390132221
Marietta, GA 30068
- 4Beds
- 3Full Baths
- 1Half Baths
- N/A SqFt
- 1996Year Built
- 0.39Acres
- MLS# 390132221
- Residential
- Single Family Residence
- Pending
- Approx Time on Market4 months, 19 days
- AreaN/A
- CountyCobb - GA
- Subdivision Peppermill
Overview
Nestled on a quite double cul-de-sac in East Cobb this charming home boasts the Primary suite on the main level/ An open concept flows flawlessly through from front to back & includes study, separate Dining room, Gourmet Kitchen, Family room & Master bedroom/ The fireside, vaulted study/office with light filled bay window has convenient built-in cabinetry & opens to a separate Dining room/ A gourmet kitchen features a custom range hood over an induction cooktop in the island, solid surface countertops, second prep sink, double ovens, wine cooler & richly stained custom cabinetry/ The adjacent 2 story family room offers a second fireplace with decor gas inserts & built-in cabinetry/ An extensive Primary suite on main opens to the back deck & is complete with a spacious spa bath with separate frameless shower & jacuzzi tub/ The upper level provides 2 large secondary bedrooms with an ensuite walk-thru bath, walk-in closets & sizable storage closet/ The finished daylight terrace level has a stack stone fireplace, new LVP flooring, wall of built in cabinetry, kitchenette with sink, wine cooler & built-in storage seating/ But, don't miss the huge bedroom (currently used as an office/craft room), full tile bath & theatre room! The private backyard is low maintenance & offers a large deck with patio below. Special features include: Site finished hard wood floors on main, Plantation shutters, 3 HVAC systems, central vacuum, 2 water heaters, side entry main level garage & much more!
Association Fees / Info
Hoa: Yes
Hoa Fees Frequency: Annually
Hoa Fees: 525
Community Features: Homeowners Assoc, Street Lights
Association Fee Includes: Trash
Bathroom Info
Main Bathroom Level: 1
Halfbaths: 1
Total Baths: 4.00
Fullbaths: 3
Room Bedroom Features: Master on Main, Oversized Master
Bedroom Info
Beds: 4
Building Info
Habitable Residence: Yes
Business Info
Equipment: None
Exterior Features
Fence: Back Yard
Patio and Porch: Deck, Patio
Exterior Features: Garden, Private Entrance, Rain Gutters, Storage
Road Surface Type: Asphalt
Pool Private: No
County: Cobb - GA
Acres: 0.39
Pool Desc: None
Fees / Restrictions
Financial
Original Price: $775,000
Owner Financing: Yes
Garage / Parking
Parking Features: Garage, Garage Faces Side, Kitchen Level, Level Driveway
Green / Env Info
Green Energy Generation: None
Handicap
Accessibility Features: None
Interior Features
Security Ftr: None
Fireplace Features: Basement, Family Room, Gas Log, Gas Starter, Living Room
Levels: Three Or More
Appliances: Dishwasher, Disposal, Double Oven, Electric Cooktop, Electric Oven, Gas Water Heater, Microwave, Range Hood, Refrigerator, Self Cleaning Oven
Laundry Features: Laundry Room, Main Level
Interior Features: Bookcases, Cathedral Ceiling(s), Central Vacuum, Disappearing Attic Stairs, Double Vanity, Entrance Foyer 2 Story, High Ceilings 10 ft Main, High Speed Internet, Tray Ceiling(s), Walk-In Closet(s)
Flooring: Carpet, Ceramic Tile, Hardwood
Spa Features: None
Lot Info
Lot Size Source: Public Records
Lot Features: Back Yard, Cul-De-Sac, Landscaped, Level, Private, Wooded
Misc
Property Attached: No
Home Warranty: Yes
Open House
Other
Other Structures: None
Property Info
Construction Materials: Stucco
Year Built: 1,996
Property Condition: Updated/Remodeled
Roof: Composition, Shingle
Property Type: Residential Detached
Style: Traditional
Rental Info
Land Lease: Yes
Room Info
Kitchen Features: Breakfast Room, Cabinets Stain, Eat-in Kitchen, Kitchen Island, Pantry, Second Kitchen, Solid Surface Counters, View to Family Room
Room Master Bathroom Features: Bidet,Double Vanity,Separate Tub/Shower,Whirlpool
Room Dining Room Features: Open Concept,Separate Dining Room
Special Features
Green Features: HVAC, Lighting, Thermostat, Water Heater
Special Listing Conditions: None
Special Circumstances: None
Sqft Info
Building Area Total: 5321
Building Area Source: Public Records
Tax Info
Tax Amount Annual: 7359
Tax Year: 2,023
Tax Parcel Letter: 16-1195-0-071-0
Unit Info
Utilities / Hvac
Cool System: Central Air
Electric: 220 Volts
Heating: Natural Gas
Utilities: Cable Available, Electricity Available, Natural Gas Available, Phone Available, Sewer Available, Underground Utilities, Water Available
Sewer: Public Sewer
Waterfront / Water
Water Body Name: None
Water Source: Public
Waterfront Features: None
Directions
N on Johnson Ferry Rd from the River/ Left on Lower Roswell Rd/ Approx 3 miles to Right into Peppermill neighborhood/ Home is in the back cul-de-sac on the left OR I75 North, Exit Right to Windy Hill Rd, Left on Powers Ferry, Right on Terrell Mill, Stay straight to Lower Roswell Rd, Left on Peppertree CourtListing Provided courtesy of Harry Norman Realtors
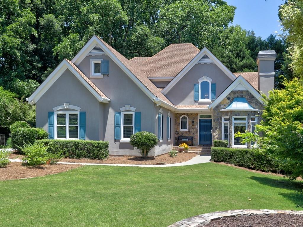
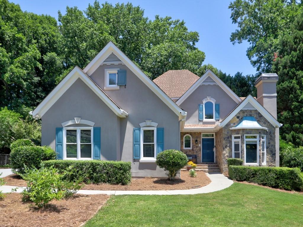
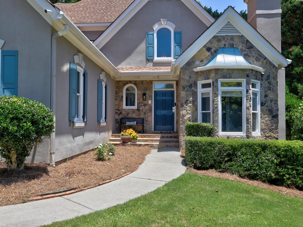
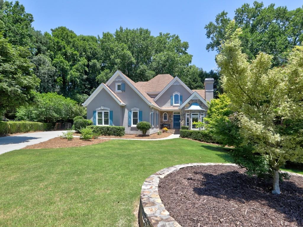
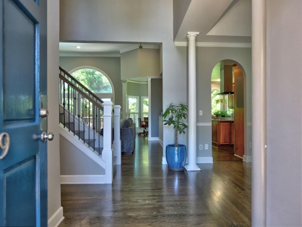
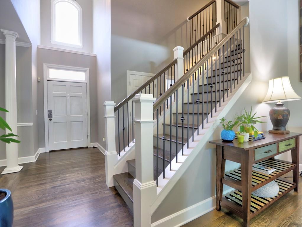

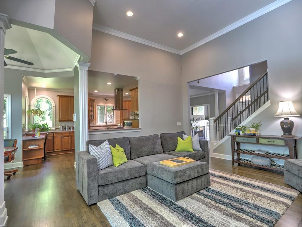
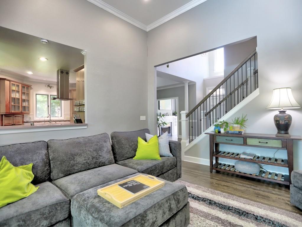

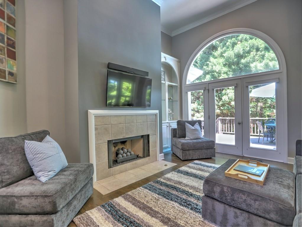
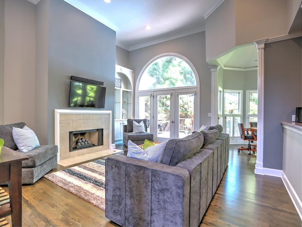
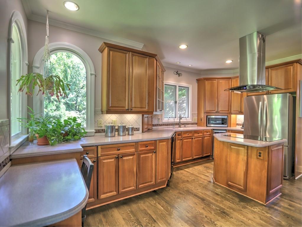

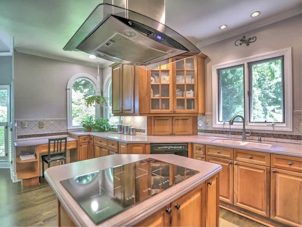
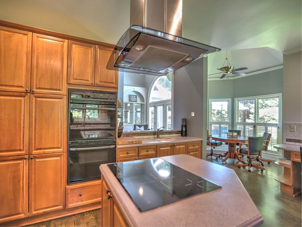

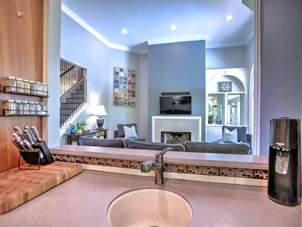
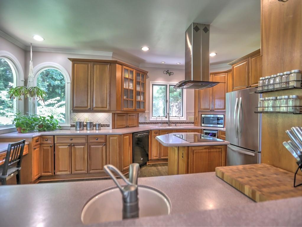
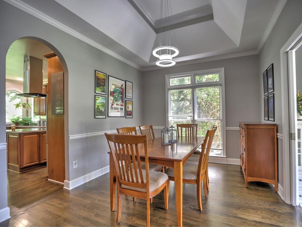
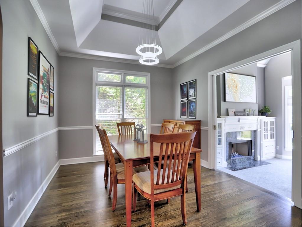
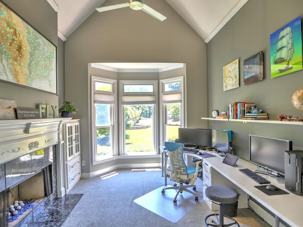
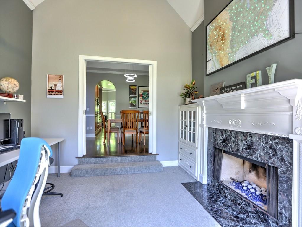
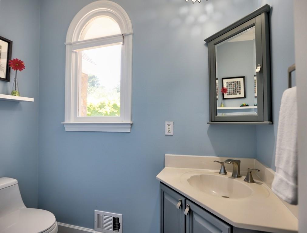
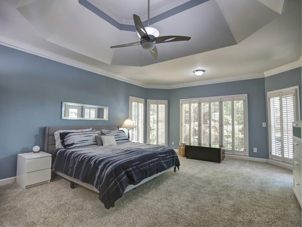

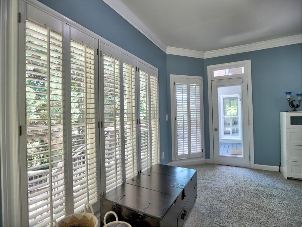
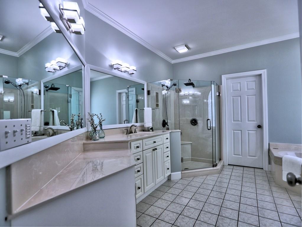
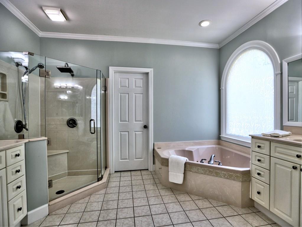

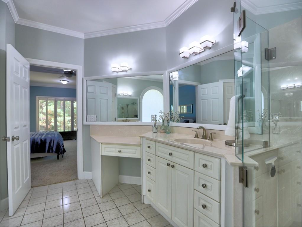
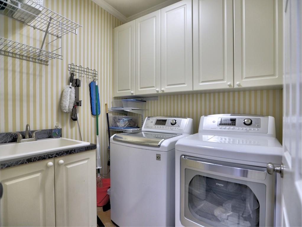
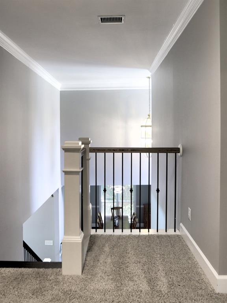
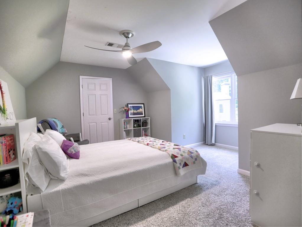

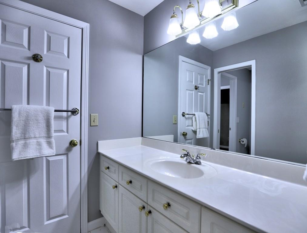

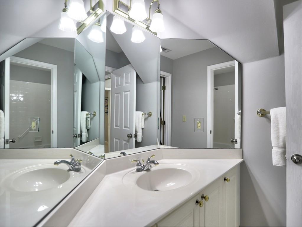
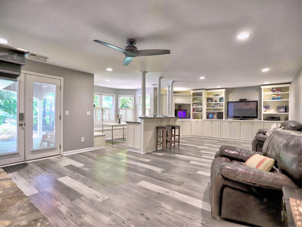


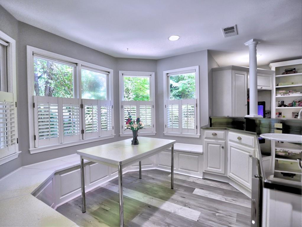
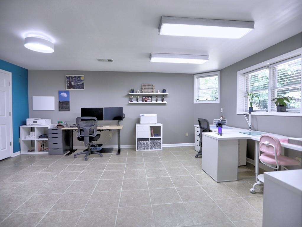
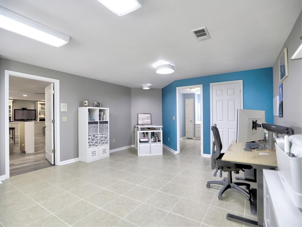
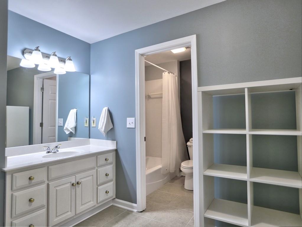
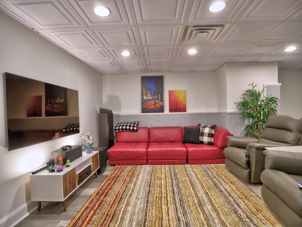
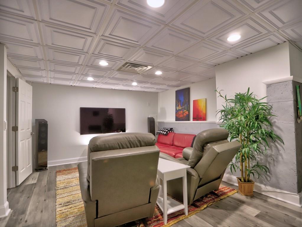

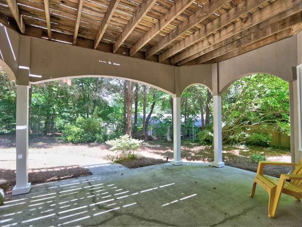
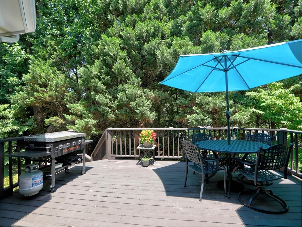
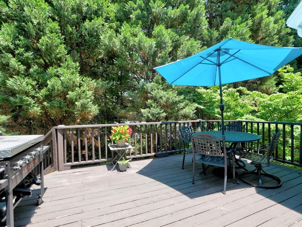
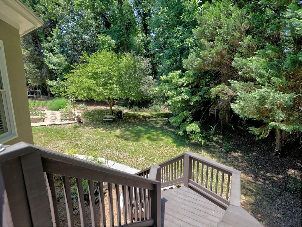
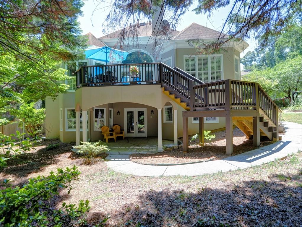

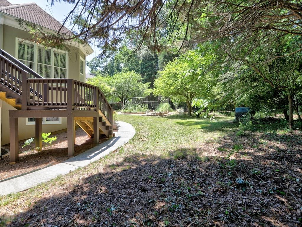
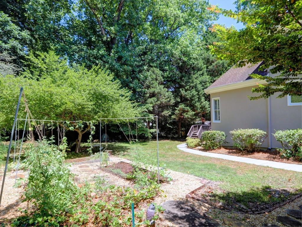
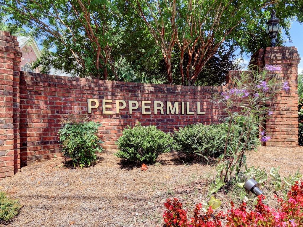
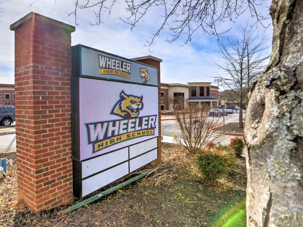
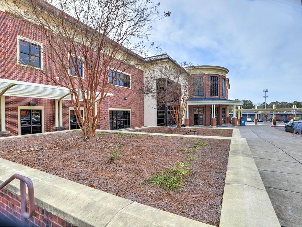
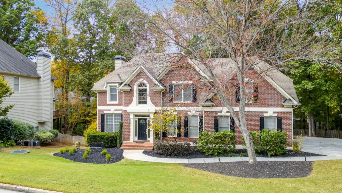
 MLS# 409217965
MLS# 409217965 