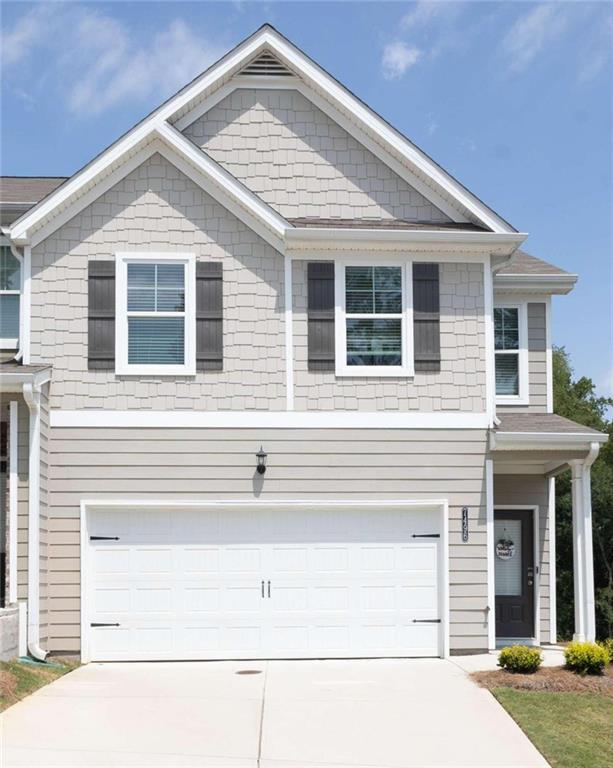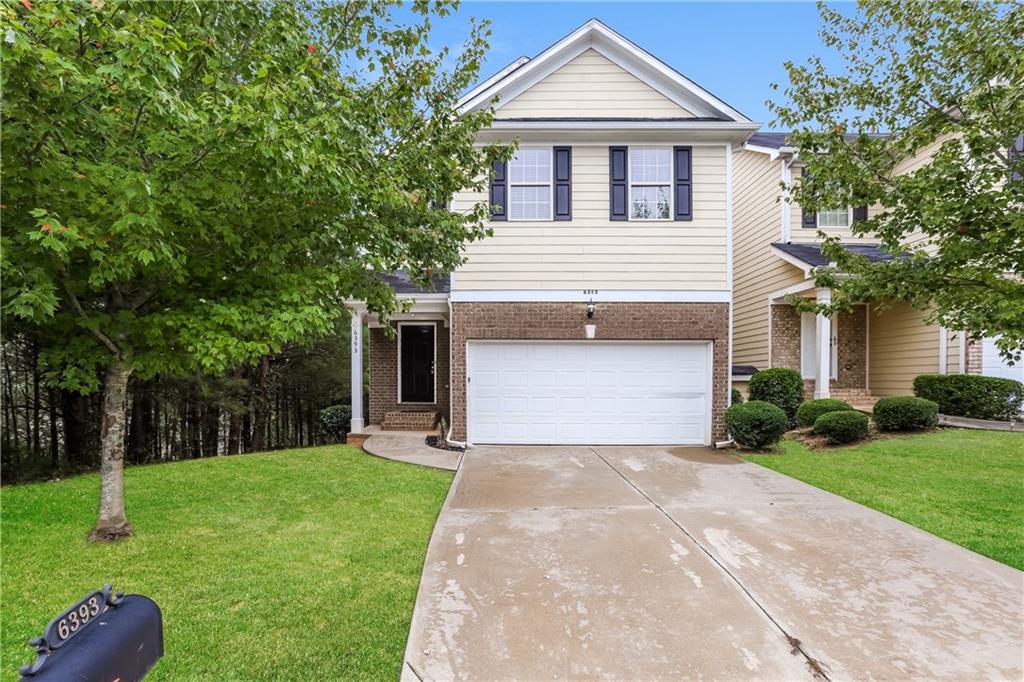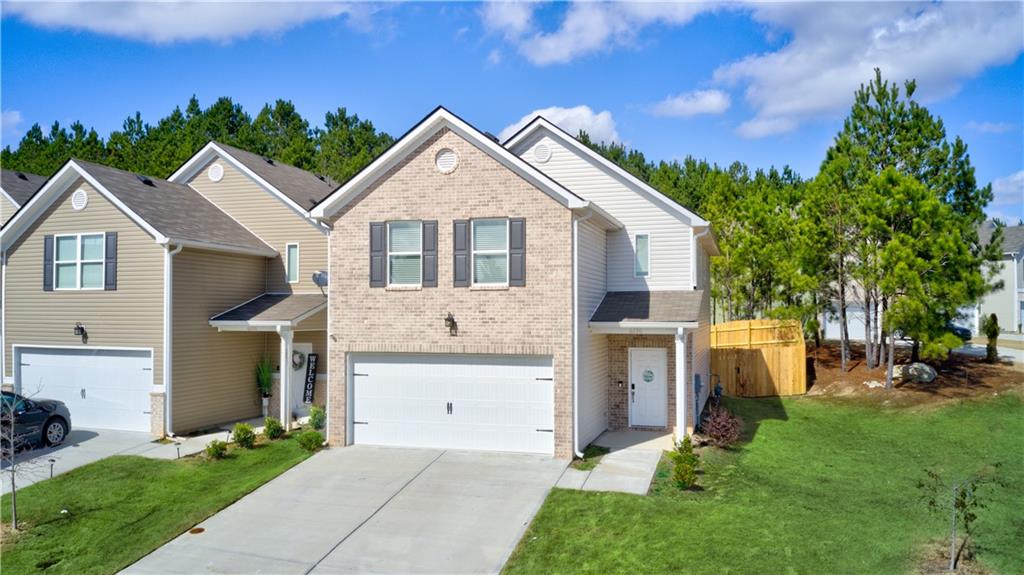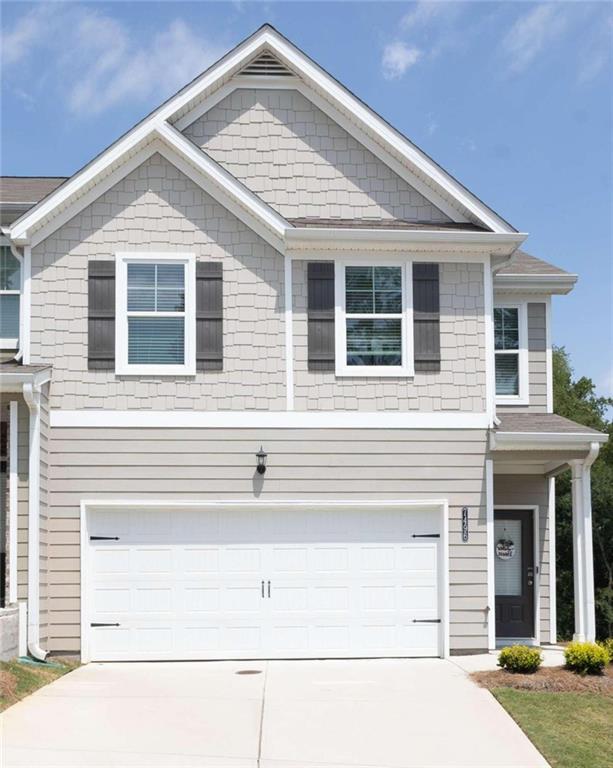Viewing Listing MLS# 390084958
Lithonia, GA 30058
- 4Beds
- 2Full Baths
- 1Half Baths
- N/A SqFt
- 2021Year Built
- 0.30Acres
- MLS# 390084958
- Residential
- Townhouse
- Active
- Approx Time on Market4 months, 18 days
- AreaN/A
- CountyDekalb - GA
- Subdivision Creekside Village
Overview
Are you frustrated that you completely missed out on the super low interest rates of 2-3 years ago? Were you saving up for a big downpayment and now you feel totally left out? Well... here is your one chance to grab a 3.0% fixed rate 30-year mortgage! Really?! What's the catch? It is an FHA assumable loan at 3.0% with Freedom Mortgage on the remaining balance of $256,000! This means you bring about 25% of the purchase price as your downpayment -- and your monthly payment would be $1,944/mo* with no PMI! That makes this the 4BR townhome of your dreams in the highly sought-after Creekside Village community. This exquisite floor plan boasts an array of luxurious features designed for modern living. Step inside to find gorgeous floors that flow seamlessly throughout the main level, leading you to a bright and inviting family room complete with a cozy fireplace. The open-concept layout offers easy access to a gourmet kitchen, outfitted with sleek gray cabinets, granite countertops, a spacious island, and upscale recessed lighting - perfect for both everyday living and entertaining. Upstairs, retreat to the stunning primary suite, featuring a large bath with dual vanities, a standing shower, and an expansive walk-in closet. Three additional generously sized bedrooms and a hall bath with granite counters complete the upper level, providing ample space for family and guests. Enjoy the numerous amenities that Creekside Village has to offer, including a sparkling pool - perfect for those warm summer days. Don't miss out on this incredible opportunity to own a piece of luxury in Creekside Village. Contact us today to talk more about the assumable loan -- and then schedule your tour to make this dream home your own before August 1st! (* - Must have 600 minimum credit score and pre-qualify with Freedom Mortgage to assume this 3.0% interest rate loan.)
Association Fees / Info
Hoa: Yes
Hoa Fees Frequency: Monthly
Hoa Fees: 95
Community Features: Homeowners Assoc, Near Public Transport, Near Schools, Near Shopping, Park, Pool, Restaurant, Sidewalks, Street Lights
Hoa Fees Frequency: Annually
Association Fee Includes: Maintenance Grounds, Maintenance Structure, Reserve Fund, Swim, Tennis
Bathroom Info
Halfbaths: 1
Total Baths: 3.00
Fullbaths: 2
Room Bedroom Features: Oversized Master
Bedroom Info
Beds: 4
Building Info
Habitable Residence: Yes
Business Info
Equipment: None
Exterior Features
Fence: None
Patio and Porch: Front Porch, Patio
Exterior Features: Private Yard
Road Surface Type: Asphalt
Pool Private: No
County: Dekalb - GA
Acres: 0.30
Pool Desc: None
Fees / Restrictions
Financial
Original Price: $325,000
Owner Financing: Yes
Garage / Parking
Parking Features: Attached, Driveway, Garage, Garage Faces Front, Kitchen Level, Level Driveway
Green / Env Info
Green Energy Generation: None
Handicap
Accessibility Features: None
Interior Features
Security Ftr: Carbon Monoxide Detector(s), Fire Alarm
Fireplace Features: Factory Built, Family Room, Gas Log
Levels: Two
Appliances: Dishwasher, Disposal, ENERGY STAR Qualified Appliances, Microwave, Refrigerator
Laundry Features: Laundry Room, Upper Level
Interior Features: Double Vanity, Entrance Foyer, High Ceilings 9 ft Main, Walk-In Closet(s)
Flooring: Carpet, Hardwood
Spa Features: None
Lot Info
Lot Size Source: Builder
Lot Features: Back Yard, Level, Private, Wooded
Misc
Property Attached: Yes
Home Warranty: Yes
Open House
Other
Other Structures: None
Property Info
Construction Materials: Cement Siding
Year Built: 2,021
Property Condition: Resale
Roof: Composition
Property Type: Residential Attached
Style: Townhouse, Traditional
Rental Info
Land Lease: Yes
Room Info
Kitchen Features: Cabinets Other, Kitchen Island, Pantry, Stone Counters, View to Family Room
Room Master Bathroom Features: Double Vanity,Shower Only
Room Dining Room Features: Great Room,Open Concept
Special Features
Green Features: Appliances, Insulation, Thermostat, Water Heater, Windows
Special Listing Conditions: None
Special Circumstances: None
Sqft Info
Building Area Total: 1817
Building Area Source: Builder
Tax Info
Tax Amount Annual: 4063
Tax Year: 2,023
Tax Parcel Letter: 16-188-02-097
Unit Info
Num Units In Community: 140
Utilities / Hvac
Cool System: Ceiling Fan(s), Central Air, Heat Pump
Electric: None
Heating: Central, Electric, Heat Pump
Utilities: Cable Available, Electricity Available, Phone Available, Sewer Available, Underground Utilities, Water Available
Sewer: Public Sewer
Waterfront / Water
Water Body Name: None
Water Source: Public
Waterfront Features: None
Directions
FROM DOWNTOWN TAKE 20E TO EXIT 75 TURNER HILL RD. TURN LEFT OFF EXIT ONTO TURNER HILL RD/124. CONTINUE ON 124 FOR 3 MILES AND COMMUNITY WILL BE ON THE RIGHTListing Provided courtesy of Keller Williams Realty Peachtree Rd.
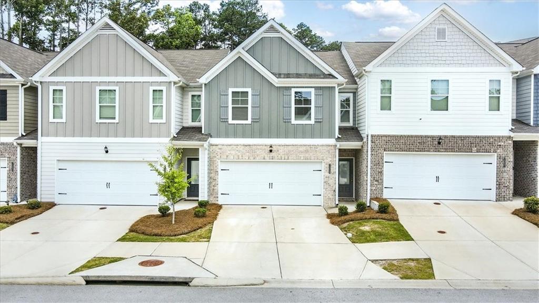
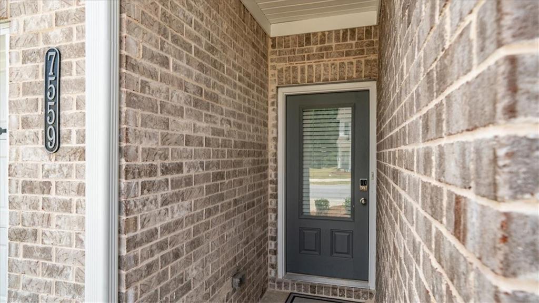
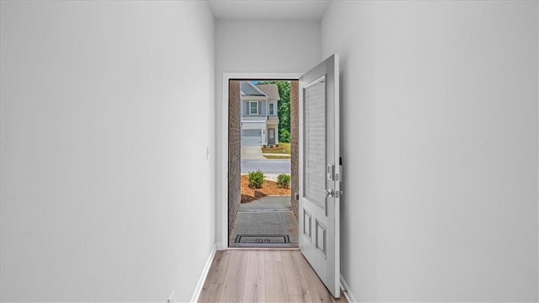
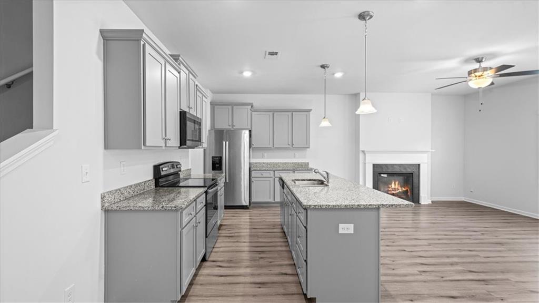
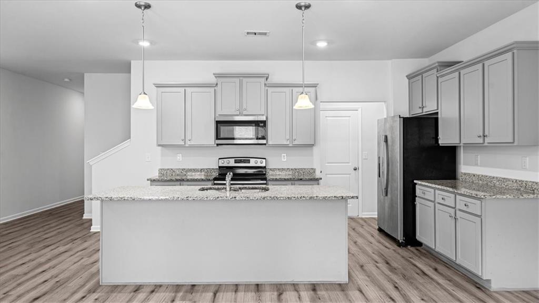
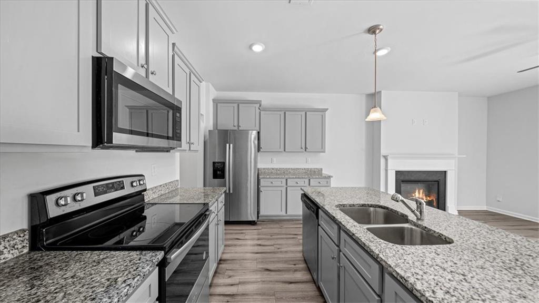
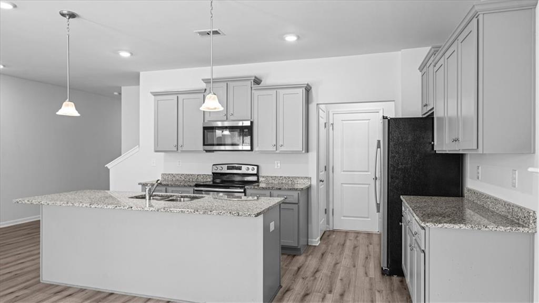
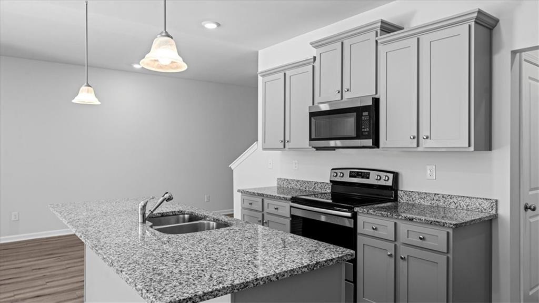
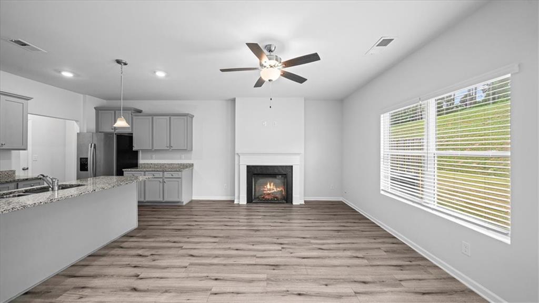
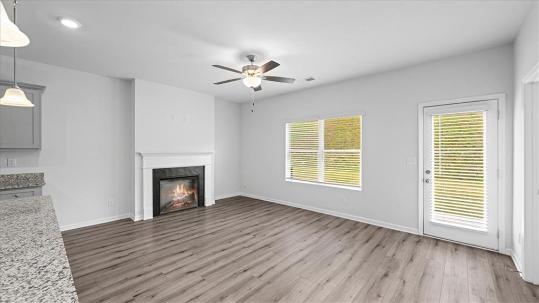
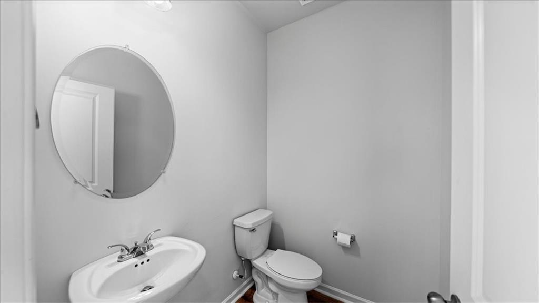
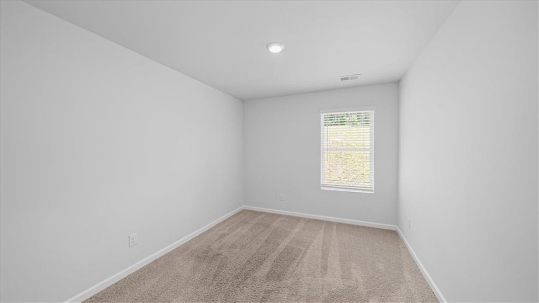
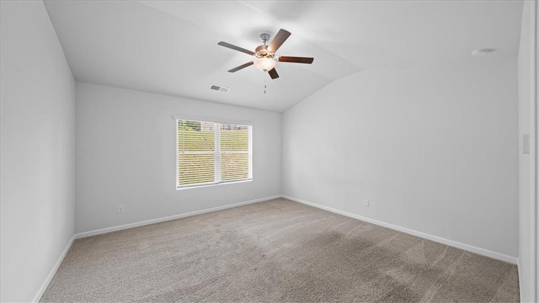
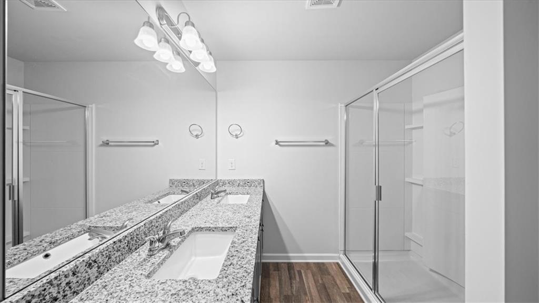
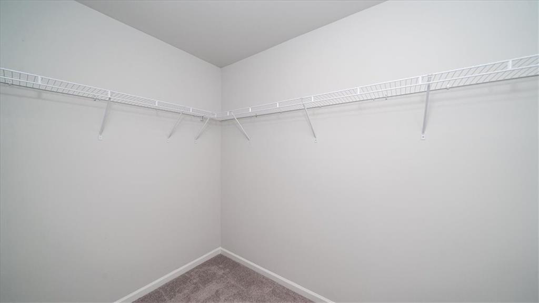
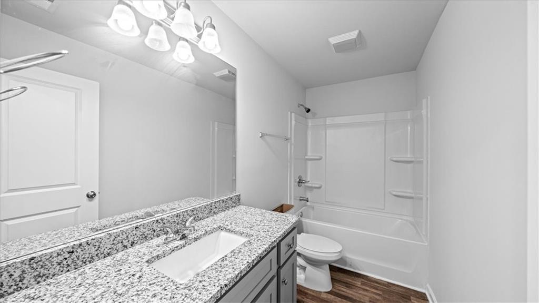
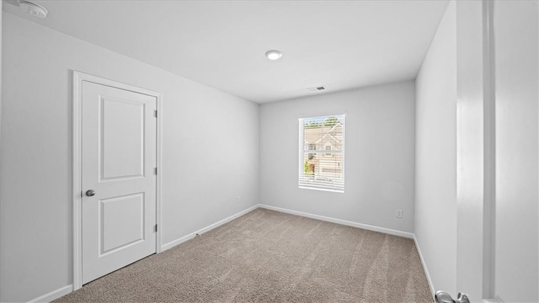
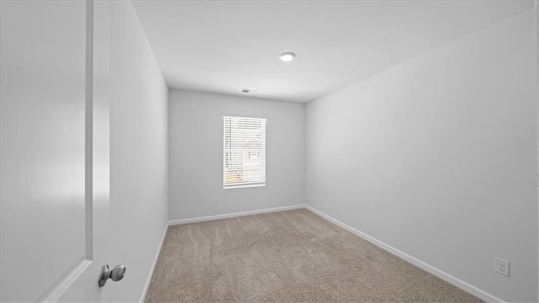
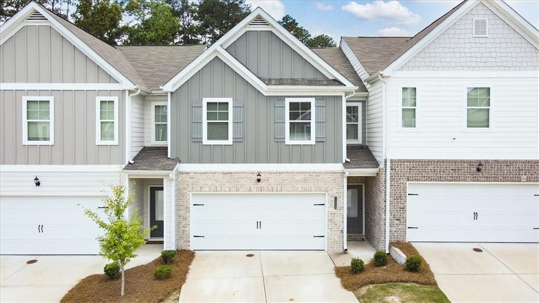

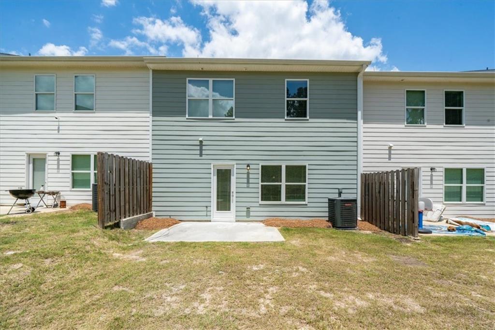
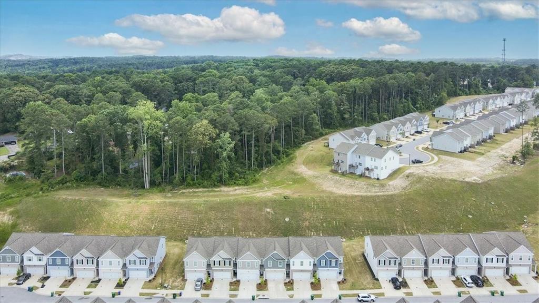
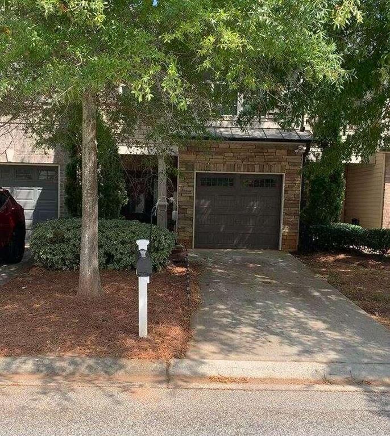
 MLS# 405710153
MLS# 405710153 