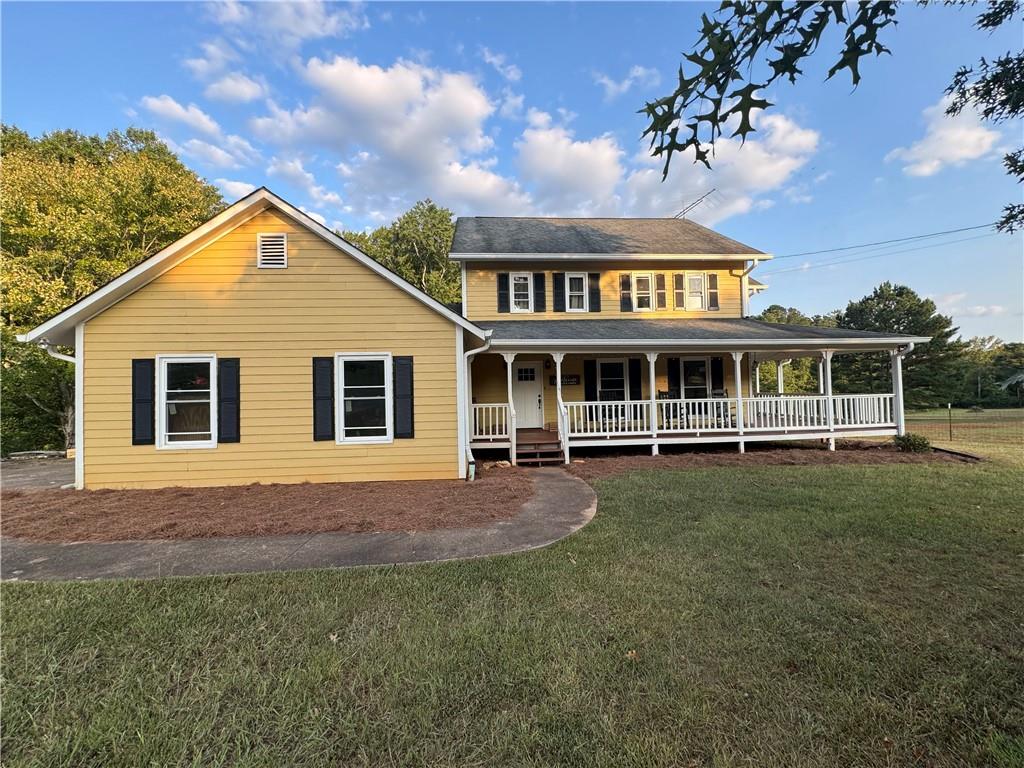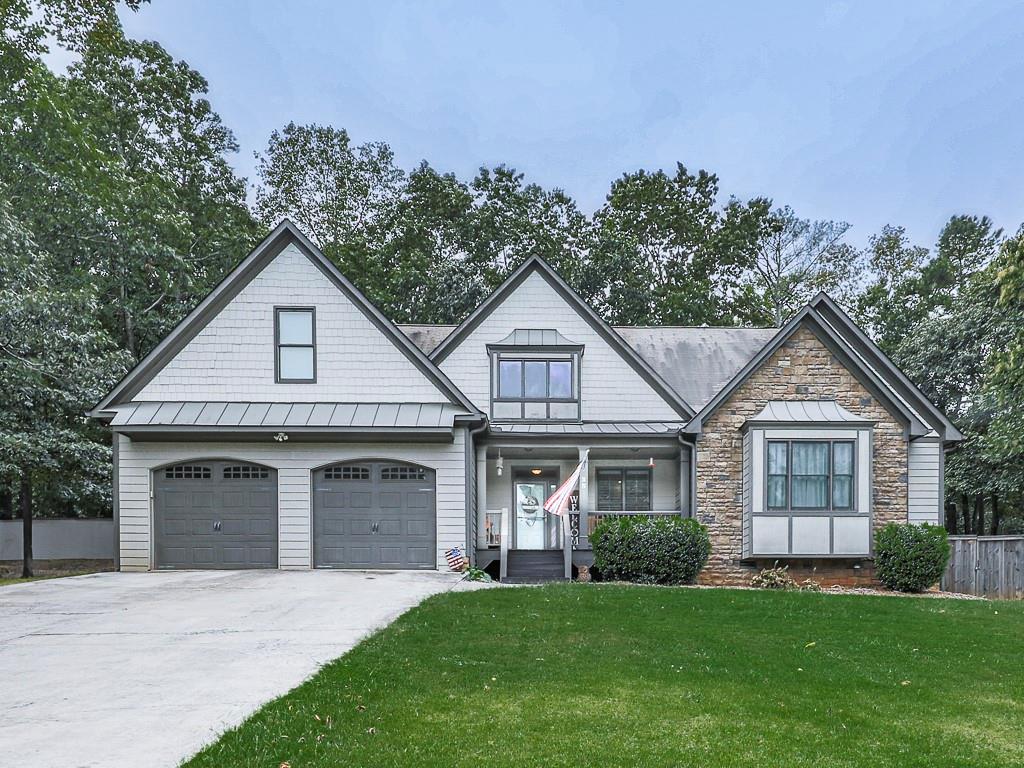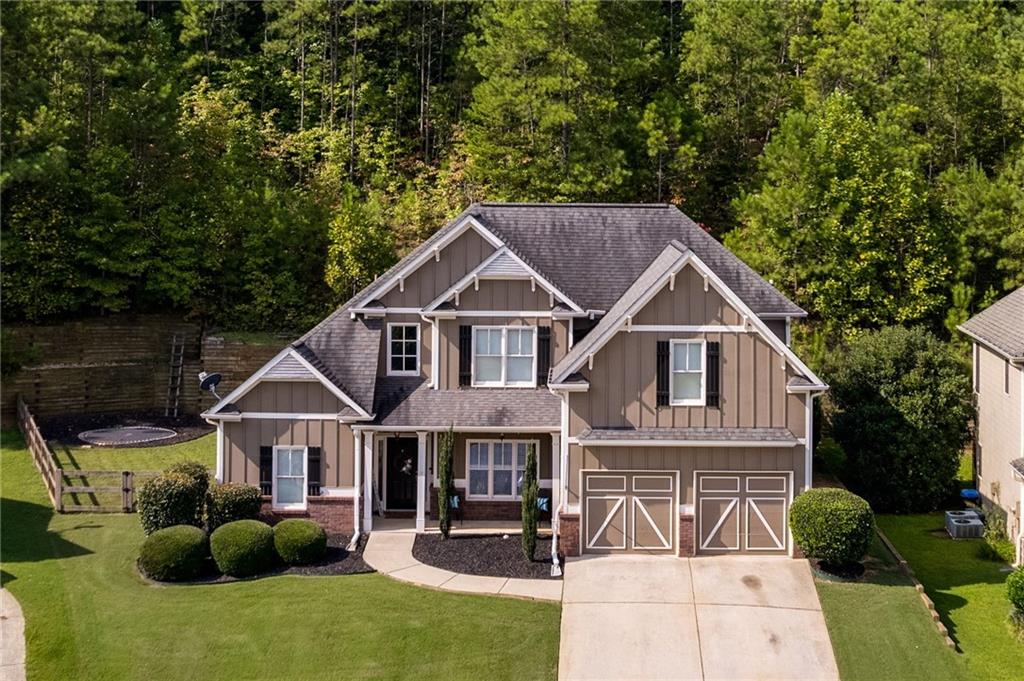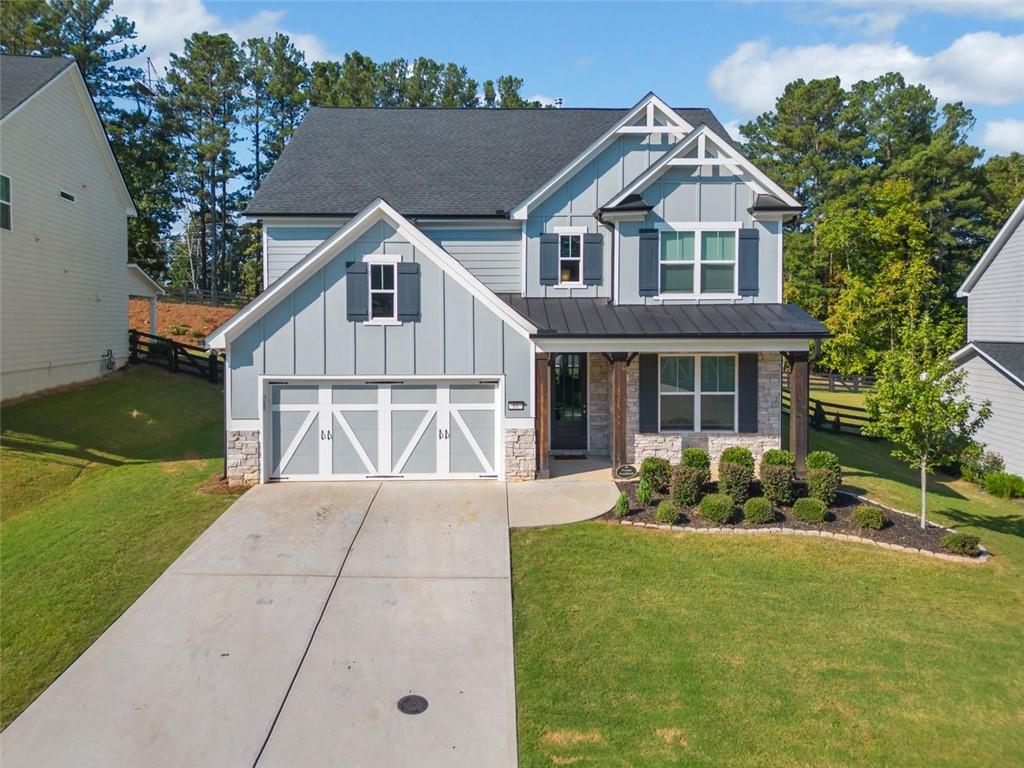Viewing Listing MLS# 390067859
Dallas, GA 30132
- 4Beds
- 2Full Baths
- 1Half Baths
- N/A SqFt
- 2023Year Built
- 0.24Acres
- MLS# 390067859
- Residential
- Single Family Residence
- Active
- Approx Time on Market2 months, 28 days
- AreaN/A
- CountyPaulding - GA
- Subdivision The Park at Ansleigh Farms
Overview
BEST PRICE IN THE SUBDIVISION- $/PER SQ FT FINISHED!! GREAT OPPORTUNITY TO BUY AN ALMOST BRAND NEW HOME WITH ALL THE EXTRA AMENITIES ALREADY IN IT & LENNAR'S POPULAR AND BEST SELLING EVERETT PLAN-WITH FABULOUS OPEN FIRESIDE GREAT ROOM TO AMAZING KITCHEN! TONS OF CABINETRY & BEAUTIFUL QUARTZ COUNTER TOPS & LARGE BAR ISLAND! LOVE THE CHOICE OF LIGHT FIXTURES! WONDERFUL NATURAL LIGHT THRU-OUT THIS HOME/BRAND NEW SAMSUNG REFRIGERATOR/DOUBLE SINKS/SELF CLOSE CABINETS & DRAWERS/MICROWAVE/5 BURNER STOVE TOP W/STAINLESS STEEL CONTEMPORARY HOOD/MUD ROOM/LARGE WALK IN PANTRY PLUS SECOND PANTRY/EXTENDED SIZE 3 CAR GARAGE/ALL BLINDS THROUGHOUT THE HOME/RING DOORBELL FOR PRIVACY ALERT/STUDY ON MAIN W/FRENCH DOORS ENTRY/LUXURY PLANK FLOORING THRU-OUT MAIN AREAS/COVERED PATIO FOR BBQ & ENTERTAINING OUTSIDE/CONVENIENT POWDER RM BY KITCHEN AREA/STAIRCASE HAS WROUGHT IRON RAILS/UPSTAIRS IS WONDERFUL CHILDREN'S PLAY AREA OR RETREAT/OFFICE- OVER SIZED OWNER'S SUITE W/ELEGANT TRAY CEILING/SPA BATH WITH LARGE DUAL VANITIES/2 SHOWER HEADS & SEAT IN ELEGANTLY TILED SHOWER/SOAKING TUB W/TRANSOM LIGHTING/LARGE HIS-HERS WALK IN CLOSET & CONVENIENT LAUNDRY ROOM ADJACENT TO OWNER'S SUITE/3 OTHER LARGE BEDROOMS/QUARTZ COUNTER TOP & SHOWER/TUB BATH/LARGE 50 GAL. WATER HEATER/PARK AT ANSLEIGH FARMS IS CONVENIENT TO PUBLIX, WALMART, DOLLAR TREE STORE/HOME GOODS/ROSS/MANY GREAT RESTAURANTS/BANKS AND THE CHARMING CITY OF DALLAS/SCHOOLS CLOSE BY/HURRY TO BUY LIKE NEW HOME WITH ALL THE EXTRAS ALREADY IN IT!
Association Fees / Info
Hoa: Yes
Hoa Fees Frequency: Annually
Hoa Fees: 625
Community Features: Homeowners Assoc, Near Schools, Near Shopping, Sidewalks, Street Lights
Association Fee Includes: Reserve Fund
Bathroom Info
Halfbaths: 1
Total Baths: 3.00
Fullbaths: 2
Room Bedroom Features: Oversized Master, Sitting Room
Bedroom Info
Beds: 4
Building Info
Habitable Residence: No
Business Info
Equipment: None
Exterior Features
Fence: None
Patio and Porch: Covered, Front Porch, Patio, Rear Porch
Exterior Features: Private Entrance, Rain Gutters
Road Surface Type: Asphalt, Paved
Pool Private: No
County: Paulding - GA
Acres: 0.24
Pool Desc: None
Fees / Restrictions
Financial
Original Price: $465,000
Owner Financing: No
Garage / Parking
Parking Features: Attached, Garage, Garage Faces Front, Kitchen Level, Level Driveway, Parking Pad
Green / Env Info
Green Building Ver Type: ENERGY STAR Certified Homes
Green Energy Generation: None
Handicap
Accessibility Features: None
Interior Features
Security Ftr: Carbon Monoxide Detector(s), Smoke Detector(s)
Fireplace Features: Gas Starter, Great Room
Levels: Two
Appliances: Dishwasher, Disposal, ENERGY STAR Qualified Appliances, Gas Cooktop, Gas Water Heater, Microwave, Range Hood, Refrigerator, Self Cleaning Oven
Laundry Features: Laundry Room, Upper Level
Interior Features: Entrance Foyer, High Ceilings 9 ft Main, High Ceilings 9 ft Upper, High Speed Internet, Low Flow Plumbing Fixtures, Recessed Lighting, Smart Home, Tray Ceiling(s), Walk-In Closet(s)
Flooring: Carpet, Laminate
Spa Features: None
Lot Info
Lot Size Source: Builder
Lot Features: Back Yard, Front Yard, Level
Lot Size: 80 X 130 X 80 130
Misc
Property Attached: No
Home Warranty: No
Open House
Other
Other Structures: None
Property Info
Construction Materials: Brick Front, Cement Siding, Stone
Year Built: 2,023
Builders Name: LENNAR HOMES
Property Condition: Resale
Roof: Composition
Property Type: Residential Detached
Style: Craftsman, Traditional
Rental Info
Land Lease: No
Room Info
Kitchen Features: Breakfast Bar, Cabinets White, Kitchen Island, Pantry Walk-In, Stone Counters, View to Family Room
Room Master Bathroom Features: Double Vanity,Separate Tub/Shower,Soaking Tub
Room Dining Room Features: Great Room,Open Concept
Special Features
Green Features: Appliances, Construction, HVAC, Insulation, Thermostat, Water Heater
Special Listing Conditions: None
Special Circumstances: None
Sqft Info
Building Area Total: 2792
Building Area Source: Builder
Tax Info
Tax Year: 2,023
Unit Info
Utilities / Hvac
Cool System: Central Air, Electric, Zoned
Electric: 110 Volts
Heating: Central, Natural Gas, Zoned
Utilities: Cable Available, Electricity Available, Natural Gas Available, Phone Available, Sewer Available, Underground Utilities, Water Available
Sewer: Public Sewer
Waterfront / Water
Water Body Name: None
Water Source: Public
Waterfront Features: None
Directions
FROM MARIETTA SQUARE GO DALLAS HWY GA 120W(WHITLOCK AVE) AFTER MARS HILL RED LIGHT TURN RIGHT AT REDLIGHT EAST PAULDING DR- CROSS OVER DALLAS-ACWORTH HWY- ROAD NAME TURNS INTO OLD CARTERSVILLE RD TO OLD COUNTRY FARM RD- TURN RIGHT TO 1140 OLD COUNTRY FARM RD- THE PARK AT ANSLEIGH FARMS ENTRANCE -LEFT ON ANDALUSA COURT- RIGHT ON SADDLEBRED LN - HOME ON THE RIGHTListing Provided courtesy of Atlanta Communities
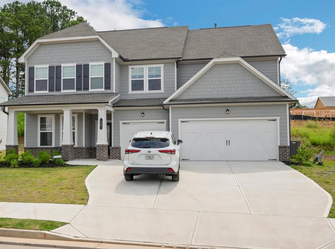
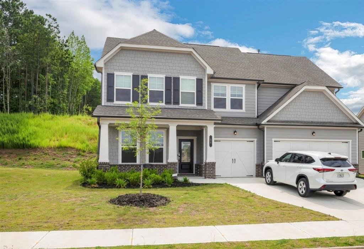
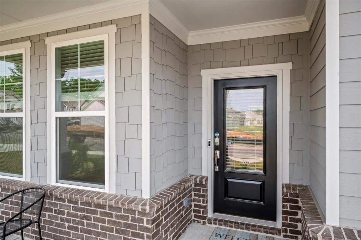
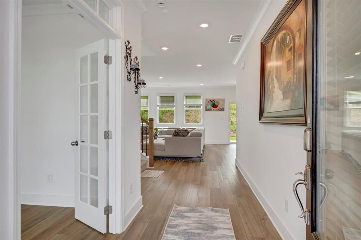
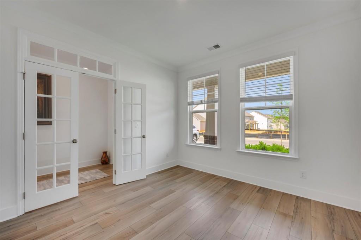
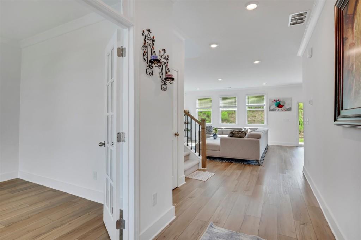
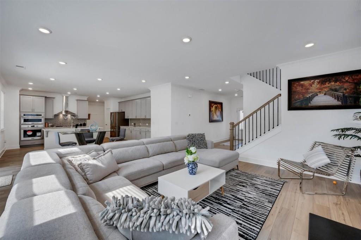
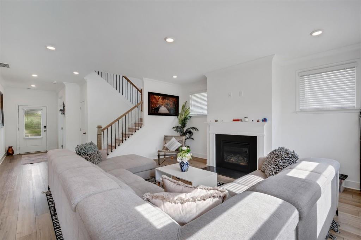
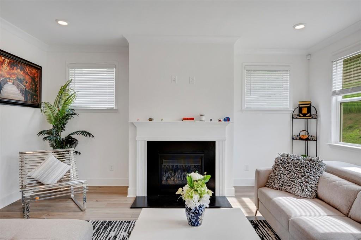
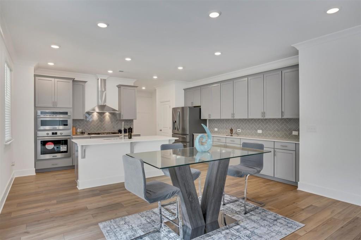
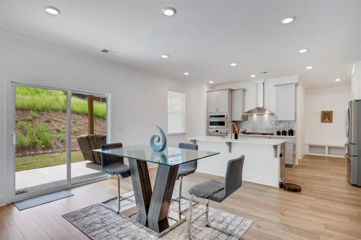
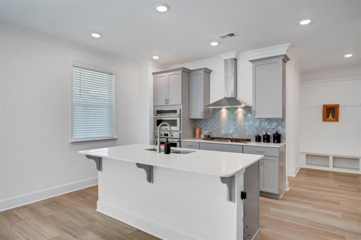
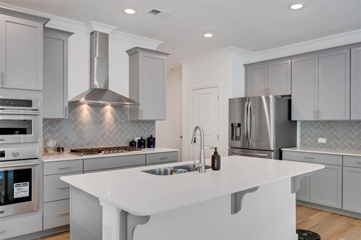
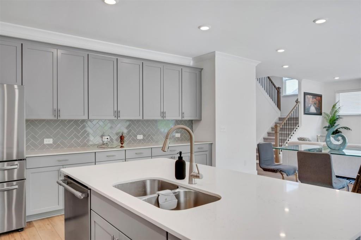
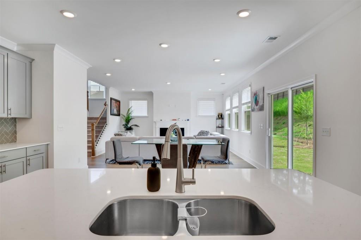
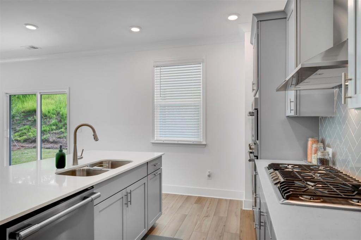
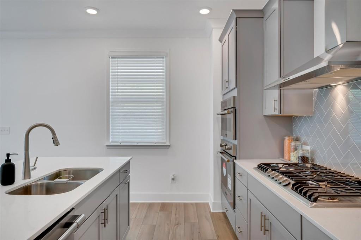
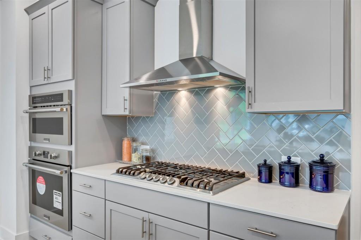
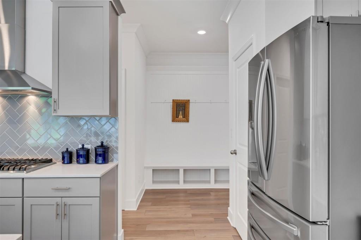
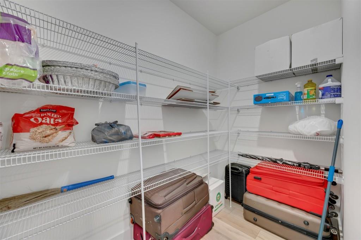
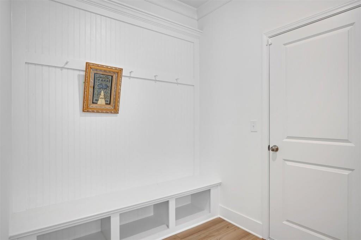
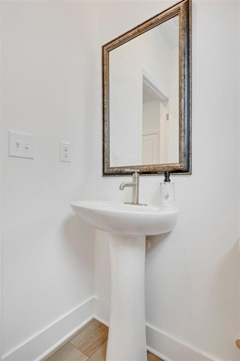
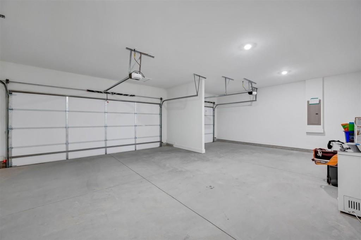
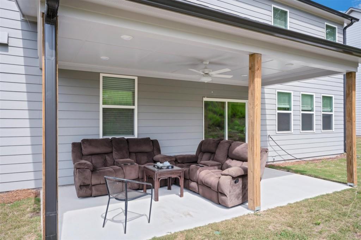
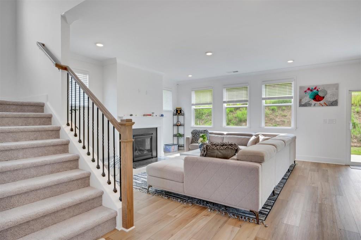
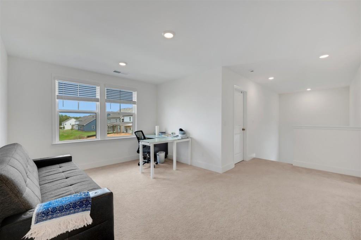
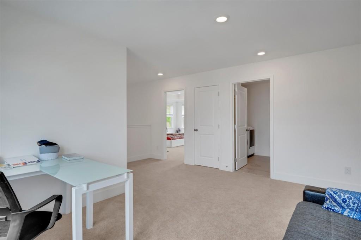
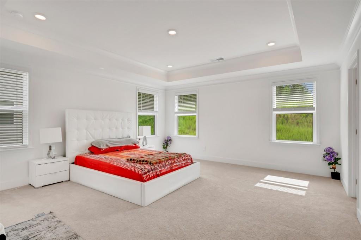
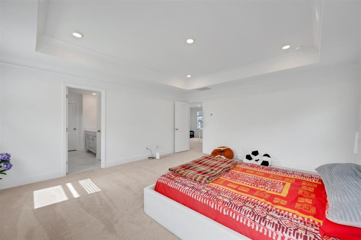
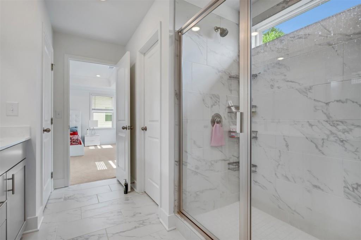
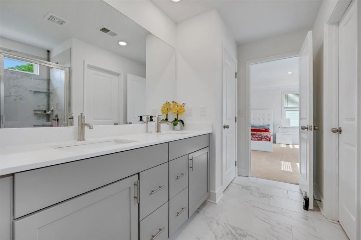
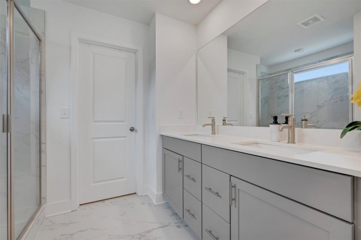
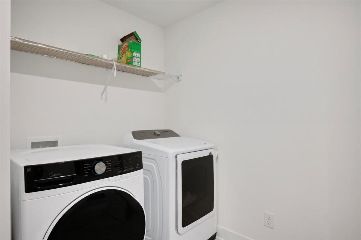
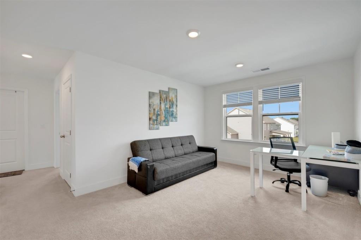
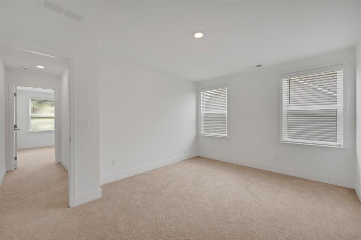
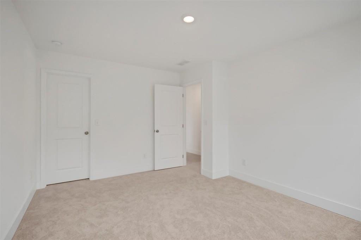
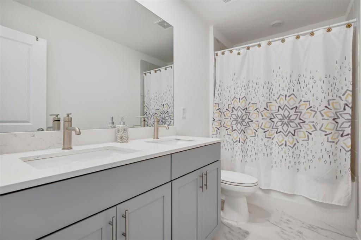
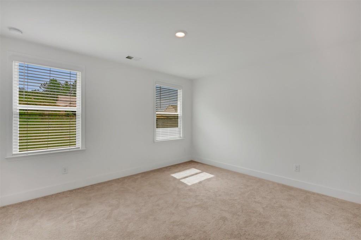
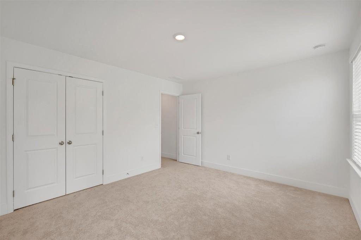
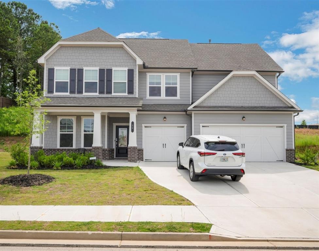
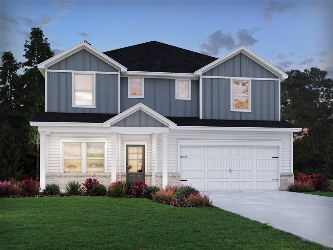
 MLS# 404967397
MLS# 404967397 