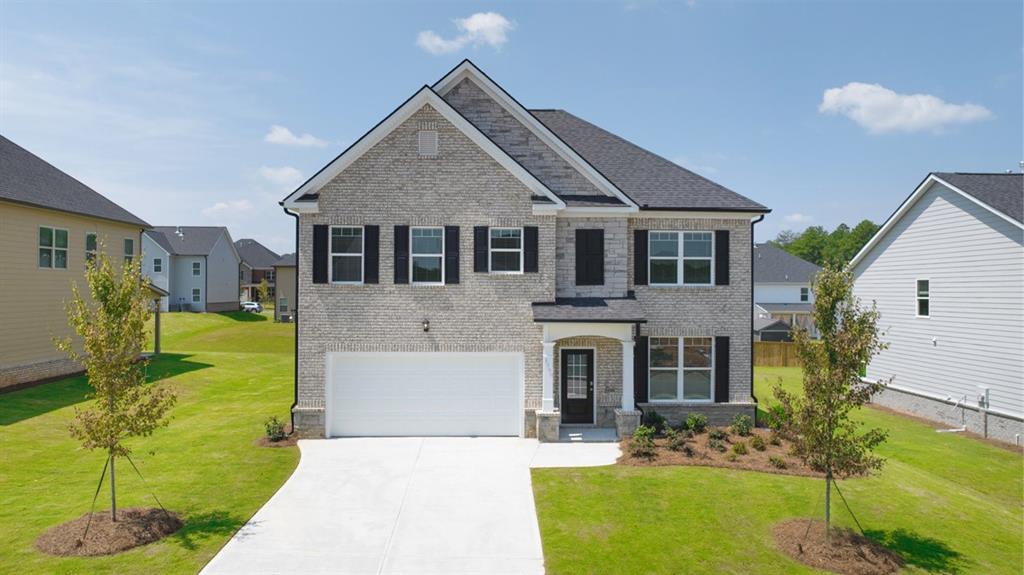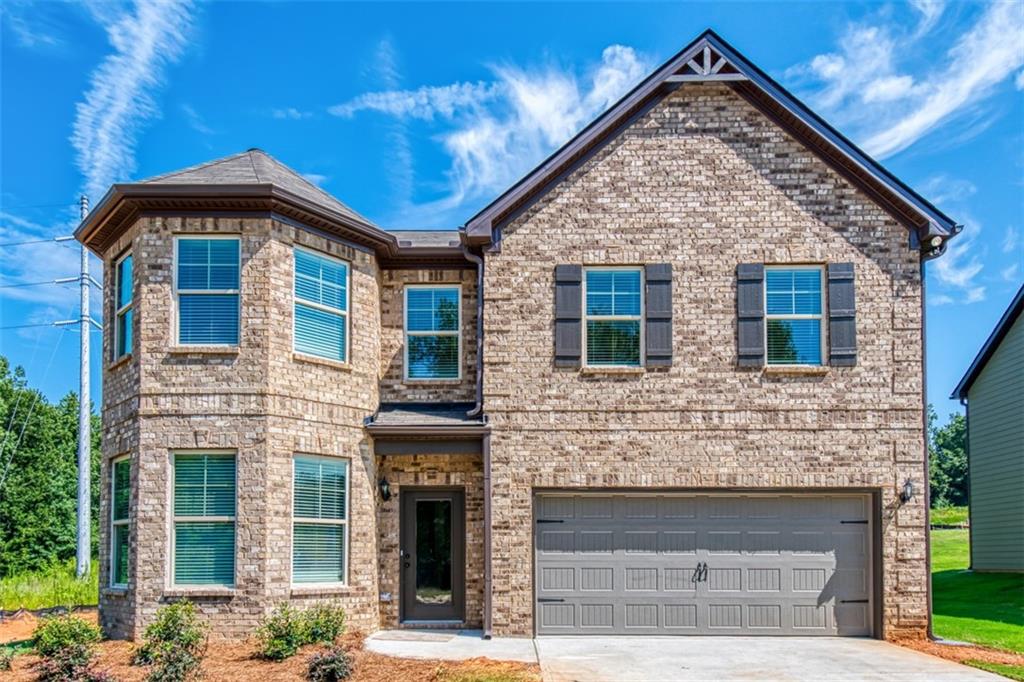Viewing Listing MLS# 390015888
Loganville, GA 30052
- 4Beds
- 3Full Baths
- N/AHalf Baths
- N/A SqFt
- 2000Year Built
- 0.51Acres
- MLS# 390015888
- Residential
- Single Family Residence
- Active Under Contract
- Approx Time on Market4 months, 26 days
- AreaN/A
- CountyWalton - GA
- Subdivision Lake Hodges Landing
Overview
Discover the charm of this expansive, all-brick home in the coveted Lake Hodges Landing neighborhood. This spectacular ranch-styled home, atop an unfinished, daylight terrace level boasts a highly-sought after design that sets itself a part. Well-maintained, and offering a versatility, this home provides the ideal entertaining layout. Perfectly appointed, desirable features stand out, such as; hardwood floors, 9ft.+ ceilings, masonry fireplace, neutral paint palette throughout for easy decorating, trim and molding package, and palladian windows adding the perfect touch of flare. The flowing formal floor-plan provides tons of multi-use options depending on your preferences. Whether you enjoy lavish dinner parties in the formal dining room, need a home office or relish in a good book in the formal living room/study, or just want to kick back and relax fireside in the spacious great room, youre needs are easily met. The home-chef will be pleased to find the expansive kitchen, providing ample space to work their magic. An abundance of white cabinets span the walls for max storage options, sprawling counters offer ample work space, and a complete appliance package simplifies meal preparation. The kitchen also lends space to a graciously-sized breakfast room that could easily serve as a keeping room if you prefer. Hosting a split bedroom configuration, two accessory bedrooms effortlessly flank a full bath in the East wing of the home, while the Owners suite can be found privately tucked away off the rear foyer. A true haven to unwind in at the end of the day, the primary bedroom is quite oversized offering plenty of room for a sitting area, boasts lofty double-tray ceilings, spacious closet and ensuite lavatory complete with tiled-encased whirlpool tub. Need a little flex space, or maybe a private guest suite? The perfect option is made available with the oversized bonus room, complete with full bath. If you are looking for even more space to expand, youll be pleased to find the unfinished terrace level just waiting for your inspiration. Boasting the perfect blank canvas, this daylight basement is stubbed and studded ready for completion. There is even private exterior access leading to an oversized patio or parking pad depending on your needs. Additionally, you can also enjoy outdoor living on the private rear deck, perfect for grilling out. This established neighborhood is not only close proximity to schools and local shopping, but also boasts a vibrant swimming community and lake that exudes Summer fun!!
Association Fees / Info
Hoa: Yes
Hoa Fees Frequency: Annually
Hoa Fees: 500
Community Features: Clubhouse, Fishing, Homeowners Assoc, Lake, Near Schools, Near Shopping, Pool, Sidewalks, Street Lights
Association Fee Includes: Maintenance Structure, Swim
Bathroom Info
Main Bathroom Level: 2
Total Baths: 3.00
Fullbaths: 3
Room Bedroom Features: In-Law Floorplan, Master on Main, Sitting Room
Bedroom Info
Beds: 4
Building Info
Habitable Residence: No
Business Info
Equipment: None
Exterior Features
Fence: None
Patio and Porch: Deck
Exterior Features: Other
Road Surface Type: Paved
Pool Private: No
County: Walton - GA
Acres: 0.51
Pool Desc: None
Fees / Restrictions
Financial
Original Price: $550,000
Owner Financing: No
Garage / Parking
Parking Features: Attached, Driveway, Garage, Garage Door Opener, Garage Faces Side
Green / Env Info
Green Energy Generation: None
Handicap
Accessibility Features: None
Interior Features
Security Ftr: Smoke Detector(s)
Fireplace Features: Living Room
Levels: Three Or More
Appliances: Dishwasher, Disposal, Double Oven, Dryer, Electric Cooktop, Electric Oven, Microwave, Washer
Laundry Features: In Hall, Laundry Room, Main Level
Interior Features: Crown Molding, Double Vanity, Entrance Foyer, High Ceilings 9 ft Main, High Ceilings 10 ft Main, Tray Ceiling(s), Walk-In Closet(s)
Flooring: Carpet, Ceramic Tile, Hardwood
Spa Features: None
Lot Info
Lot Size Source: Public Records
Lot Features: Back Yard, Cul-De-Sac, Front Yard, Level
Lot Size: x
Misc
Property Attached: No
Home Warranty: No
Open House
Other
Other Structures: None
Property Info
Construction Materials: Brick 4 Sides
Year Built: 2,000
Property Condition: Resale
Roof: Composition
Property Type: Residential Detached
Style: Ranch
Rental Info
Land Lease: No
Room Info
Kitchen Features: Cabinets White, Eat-in Kitchen, Pantry, Solid Surface Counters, View to Family Room
Room Master Bathroom Features: Double Vanity,Separate Tub/Shower
Room Dining Room Features: Open Concept,Separate Dining Room
Special Features
Green Features: None
Special Listing Conditions: None
Special Circumstances: None
Sqft Info
Building Area Total: 2520
Building Area Source: Public Records
Tax Info
Tax Amount Annual: 988
Tax Year: 2,023
Tax Parcel Letter: NL14A00000055000
Unit Info
Utilities / Hvac
Cool System: Ceiling Fan(s), Central Air
Electric: None
Heating: Central
Utilities: None
Sewer: Public Sewer
Waterfront / Water
Water Body Name: None
Water Source: Public
Waterfront Features: None
Directions
FROM LOGANVILLE HWY 78 EAST TO LT ON LEE BYRD*RT ON OLD ZION CEMETARY*R INTO LAKE HODGES* 2ND LT IS WILHAVENListing Provided courtesy of Cozart Realty Llc
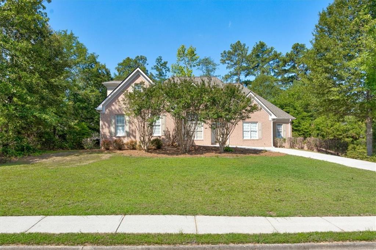
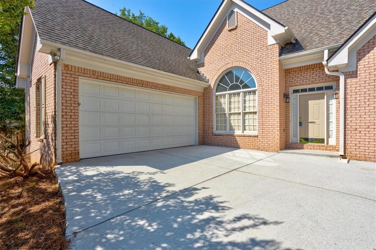
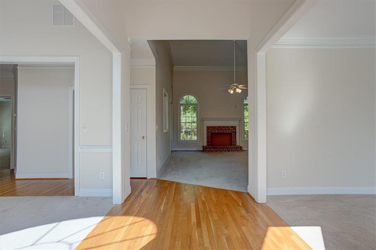
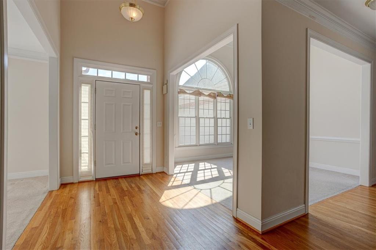
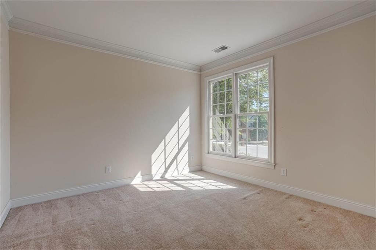
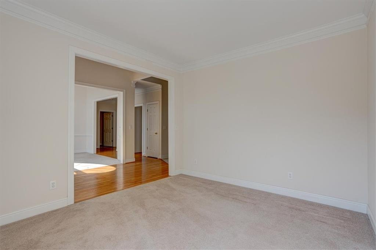
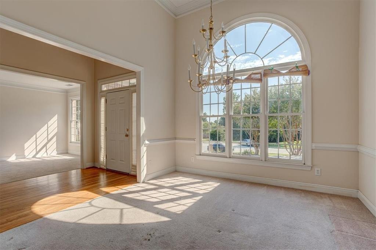
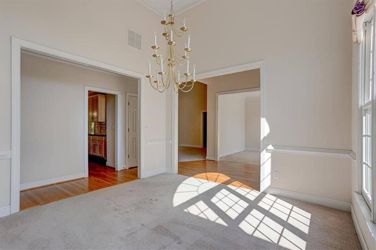
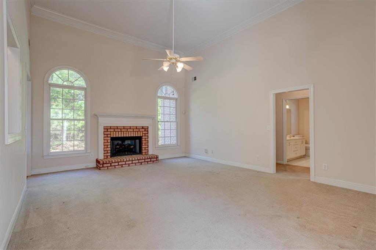
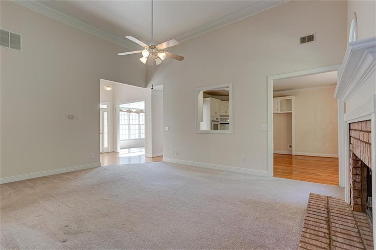
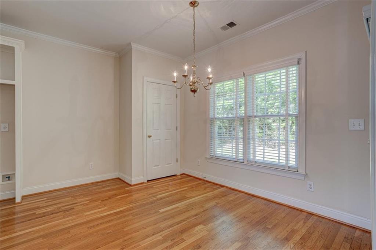
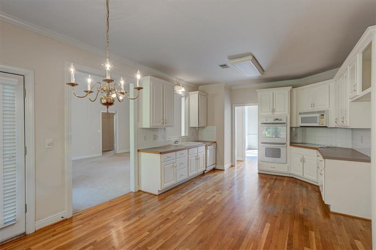
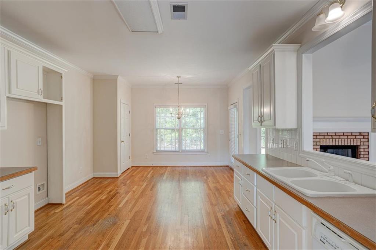
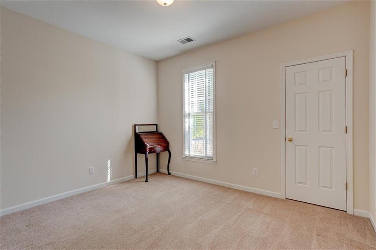
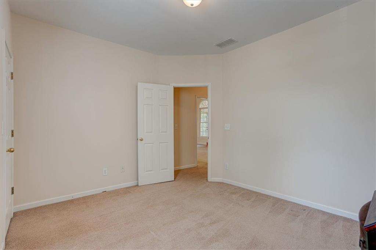
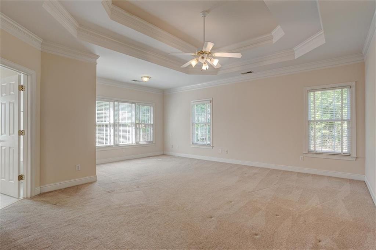
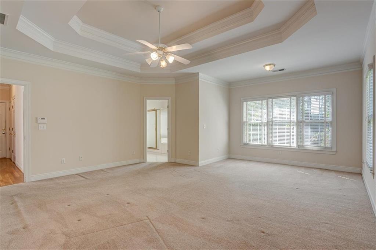
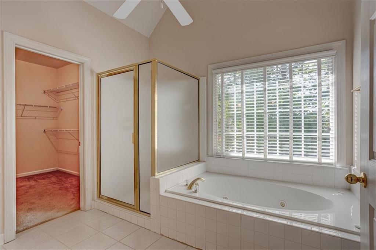
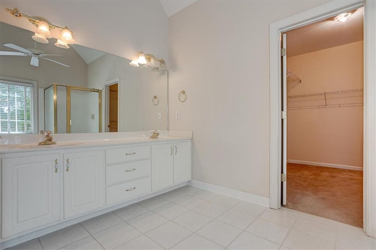
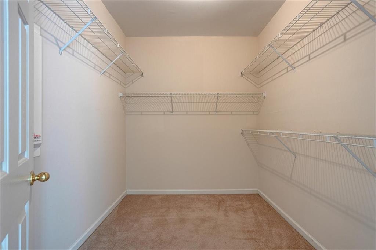
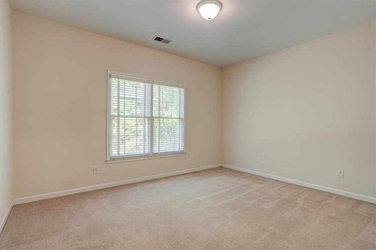
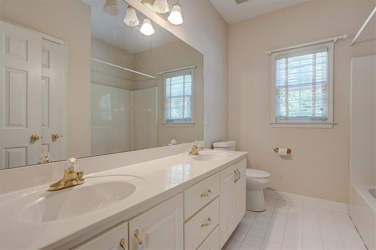
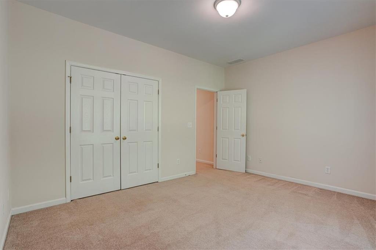
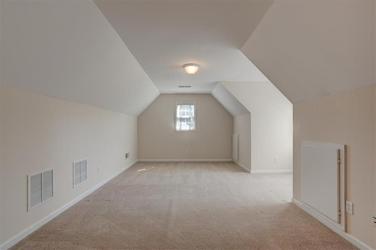
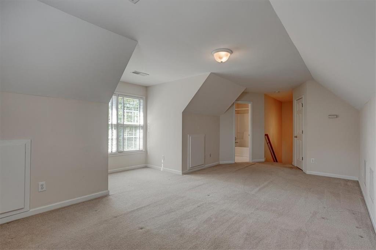
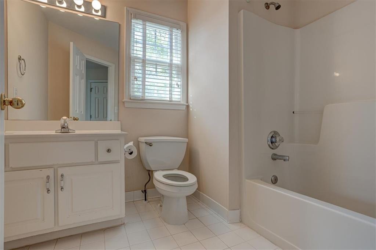
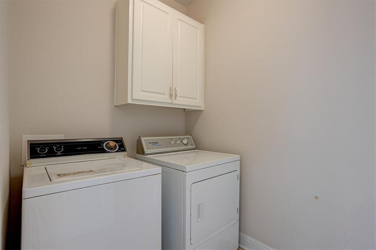
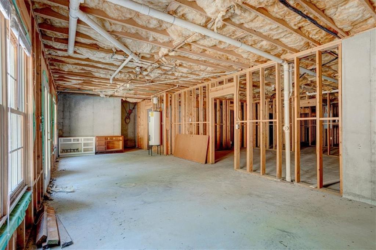
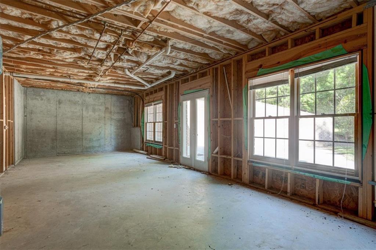
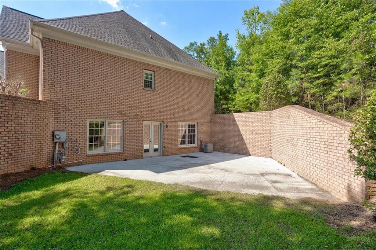
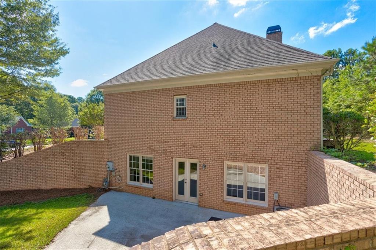
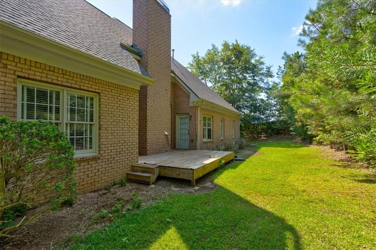
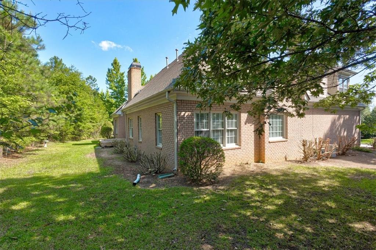
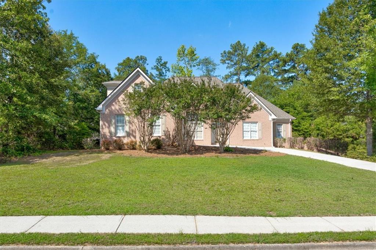
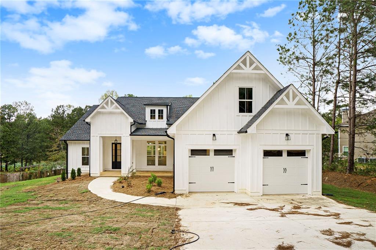
 MLS# 405984094
MLS# 405984094 