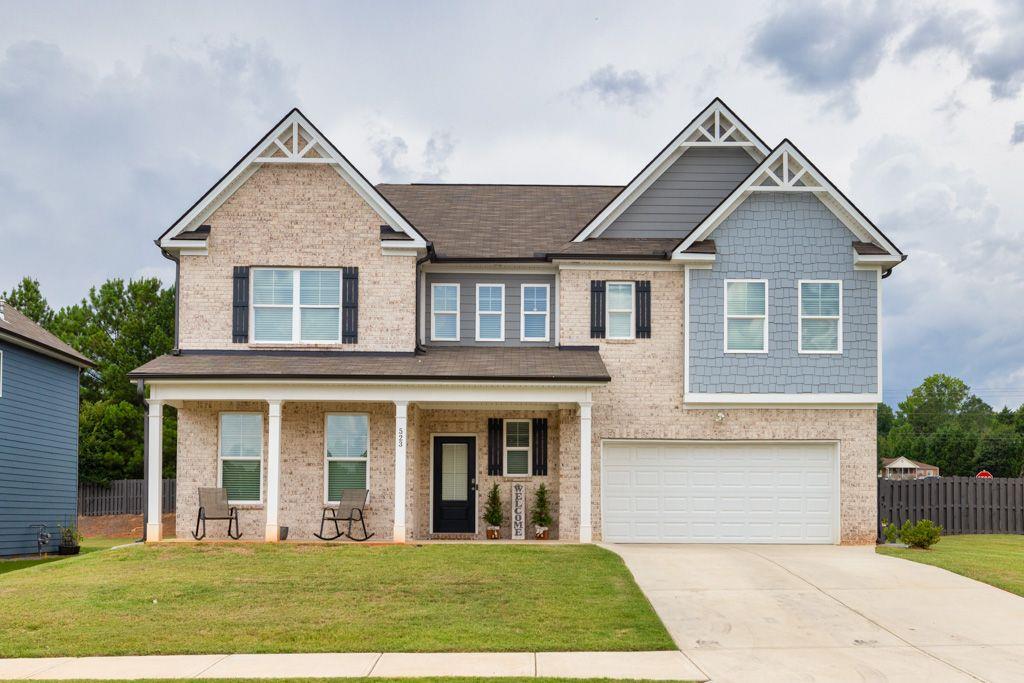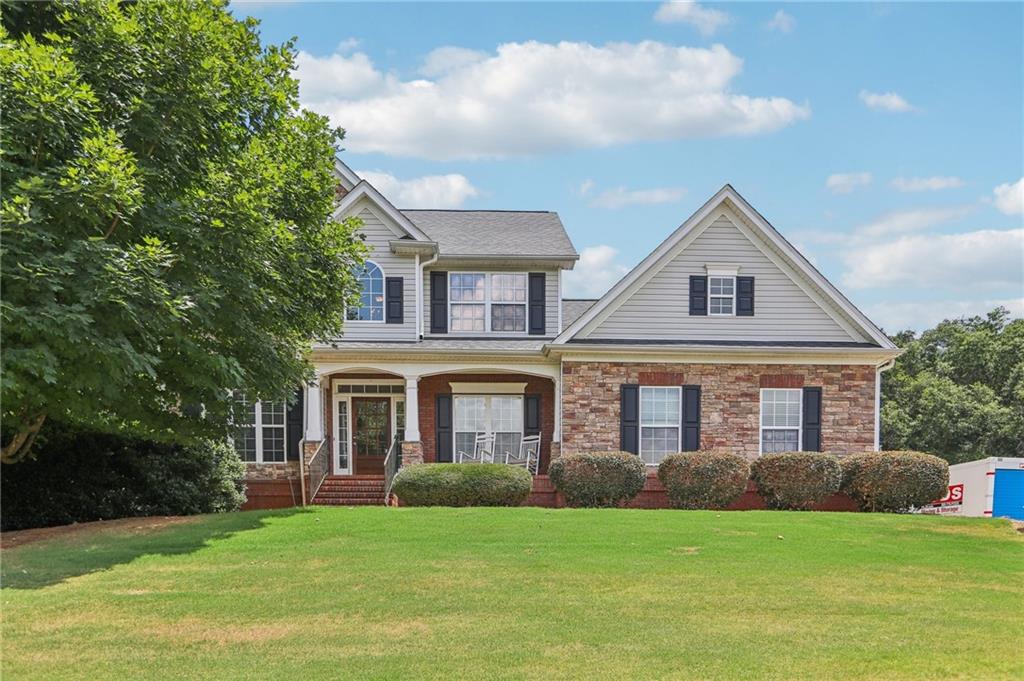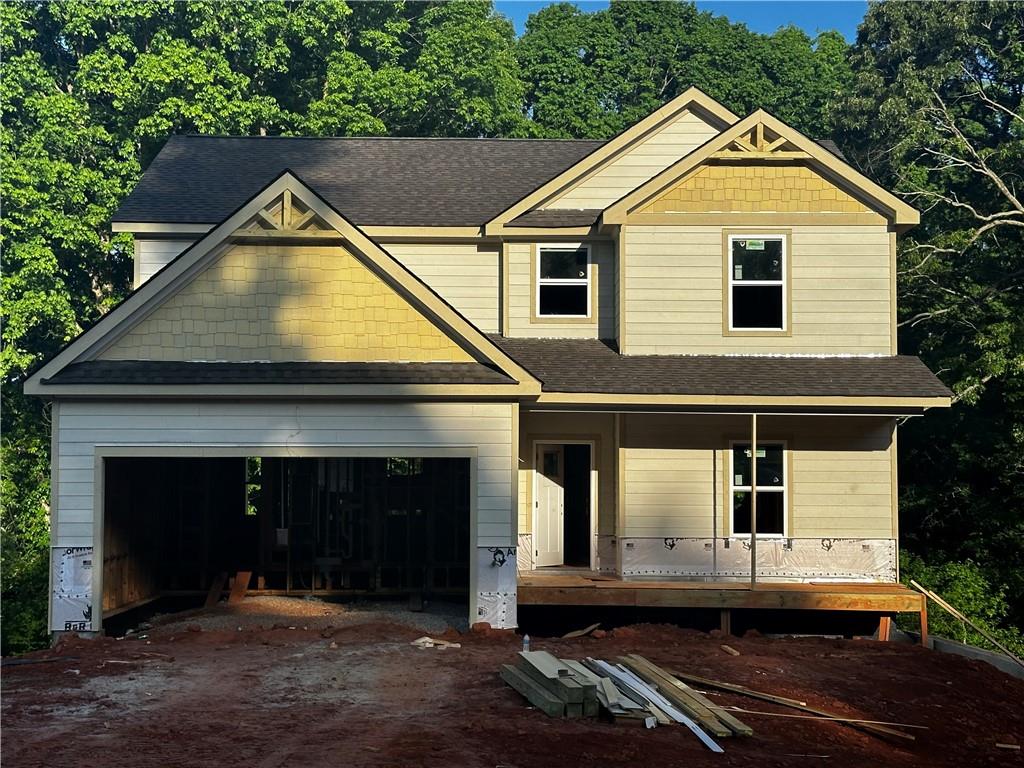Viewing Listing MLS# 389968901
Jefferson, GA 30549
- 4Beds
- 3Full Baths
- 1Half Baths
- N/A SqFt
- 2019Year Built
- 0.21Acres
- MLS# 389968901
- Residential
- Single Family Residence
- Active
- Approx Time on Market1 month, 3 days
- AreaN/A
- CountyJackson - GA
- Subdivision Traditions Of Braselton
Overview
UNBELIEVABLE OPPORTUNITY!! SELLER'S LOAN IS ASSUMABLE @ 2.875 INTEREST RATE. Equity builds quickly with an interest rate this low! This Craftsman style home was originally the neighborhood MODEL built by Vanderbilt Homes which is one of Atlanta's premium builders. This open floor plan concept provides plenty of light and ambiance creating an airy atmosphere with beautiful sunsets to view from your own back yard. Custom accents and upgrades make this home unique and perfect for entertaining family and friends. The classic white gourmet kitchen is the heart of the home featuring a huge island, granite counter tops, tile back splash, recessed lighting and an abundance of cabinets for storage. The tucked away large walk in pantry and mudroom drop zone provide ample space for organization. Freshly painted in a neutral color thru out with heavy trim package including board and batten wainscoting, ship lap, crown molding, and a cedar mantle highlights the wood burning fireplace and sets this home apart. Unusual floor plan with guest bedroom and full bath en suite on main floor plus an additional half bath located on the main floor. The master bedroom boasts trey ceilings, wall of windows, large walk in shower and huge walk in closet. Enjoy leisurely rounds of golf, social gatherings at the clubhouse or neighborhood restaurant, workouts at the fitness center, and friendly matches on the tennis and pickleball courts. Cool off in the Junior Olympic-sized swimming pool, complete with a thrilling giant water slide!. Embrace a lifestyle of relaxed resort-style, golf course living at its finest! Fabulous location near the quaint town of Braselton where you will find boutique shopping and fine dining.
Association Fees / Info
Hoa: Yes
Hoa Fees Frequency: Annually
Hoa Fees: 1100
Community Features: Clubhouse, Country Club, Homeowners Assoc, Near Schools, Near Shopping, Near Trails/Greenway, Playground, Pool, Restaurant, Sidewalks, Street Lights, Tennis Court(s)
Hoa Fees Frequency: Annually
Association Fee Includes: Maintenance Grounds, Swim, Tennis
Bathroom Info
Main Bathroom Level: 1
Halfbaths: 1
Total Baths: 4.00
Fullbaths: 3
Room Bedroom Features: Oversized Master, Split Bedroom Plan
Bedroom Info
Beds: 4
Building Info
Habitable Residence: No
Business Info
Equipment: None
Exterior Features
Fence: None
Patio and Porch: Front Porch, Patio
Exterior Features: Private Yard
Road Surface Type: Concrete
Pool Private: No
County: Jackson - GA
Acres: 0.21
Pool Desc: None
Fees / Restrictions
Financial
Original Price: $485,000
Owner Financing: No
Garage / Parking
Parking Features: Driveway, Garage, Garage Door Opener, Garage Faces Front, Kitchen Level, Storage
Green / Env Info
Green Energy Generation: None
Handicap
Accessibility Features: Accessible Electrical and Environmental Controls
Interior Features
Security Ftr: Fire Alarm, Security Lights, Smoke Detector(s)
Fireplace Features: Factory Built, Family Room
Levels: Two
Appliances: Dishwasher, Disposal, Electric Oven, Gas Water Heater, Microwave, Self Cleaning Oven
Laundry Features: Electric Dryer Hookup, Laundry Room, Upper Level
Interior Features: Crown Molding, Double Vanity, Entrance Foyer, Entrance Foyer 2 Story, High Ceilings 9 ft Lower, Low Flow Plumbing Fixtures, Recessed Lighting, Tray Ceiling(s), Walk-In Closet(s)
Flooring: Wood
Spa Features: None
Lot Info
Lot Size Source: Public Records
Lot Features: Back Yard, Front Yard, Landscaped, Level, Private
Lot Size: x
Misc
Property Attached: No
Home Warranty: No
Open House
Other
Other Structures: None
Property Info
Construction Materials: HardiPlank Type
Year Built: 2,019
Property Condition: Resale
Roof: Composition, Ridge Vents, Shingle
Property Type: Residential Detached
Style: Craftsman, Traditional
Rental Info
Land Lease: No
Room Info
Kitchen Features: Breakfast Bar, Cabinets White, Kitchen Island, Pantry Walk-In, Stone Counters, View to Family Room
Room Master Bathroom Features: Double Vanity,Shower Only
Room Dining Room Features: Great Room,Open Concept
Special Features
Green Features: Windows
Special Listing Conditions: None
Special Circumstances: Agent Related to Seller
Sqft Info
Building Area Total: 2428
Building Area Source: Public Records
Tax Info
Tax Amount Annual: 4537
Tax Year: 2,023
Tax Parcel Letter: 105D-149C
Unit Info
Utilities / Hvac
Cool System: Ceiling Fan(s), Central Air, Zoned
Electric: None
Heating: Central, Forced Air, Zoned
Utilities: Cable Available, Electricity Available, Underground Utilities, Water Available
Sewer: Public Sewer
Waterfront / Water
Water Body Name: None
Water Source: Public
Waterfront Features: None
Directions
GPSListing Provided courtesy of Homesmart
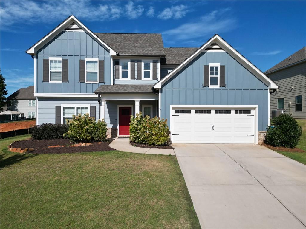
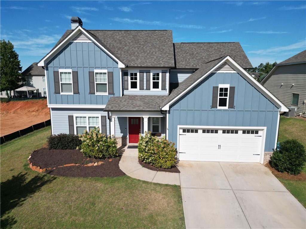
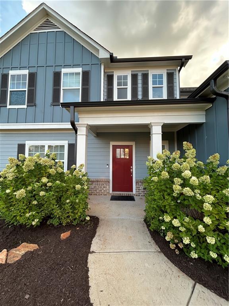
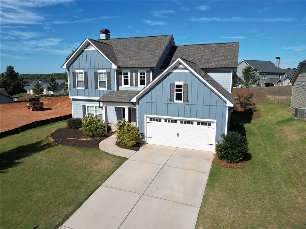
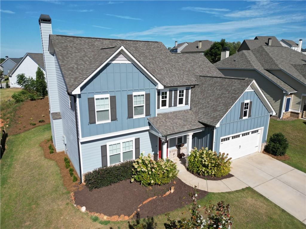
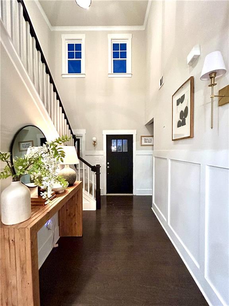
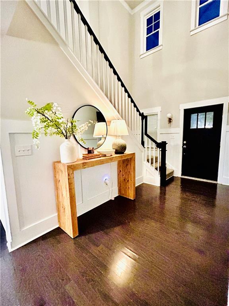
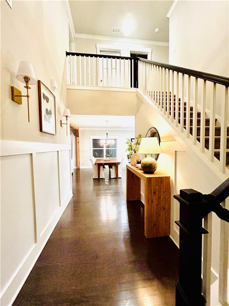
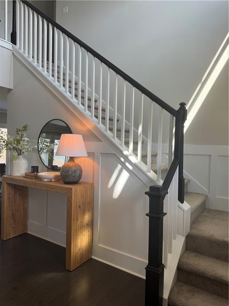
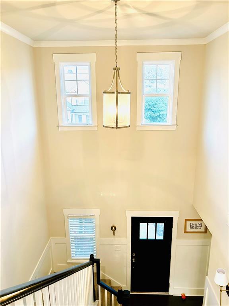
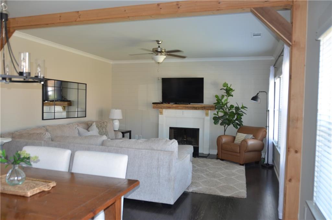
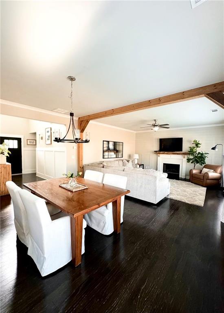
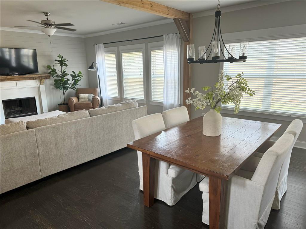
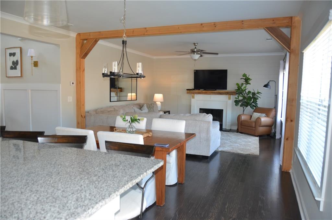
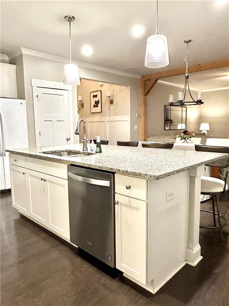
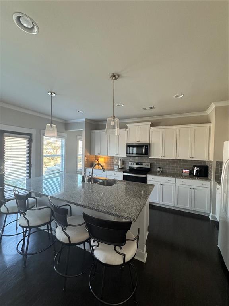
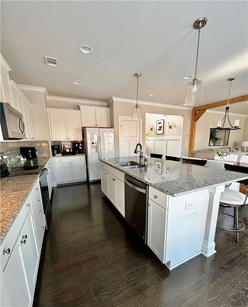
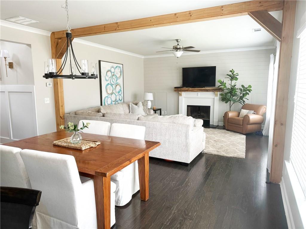
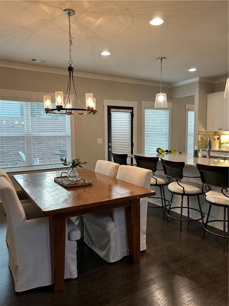
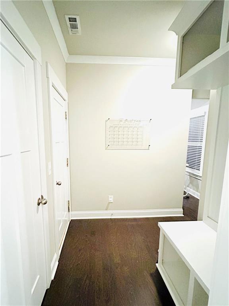
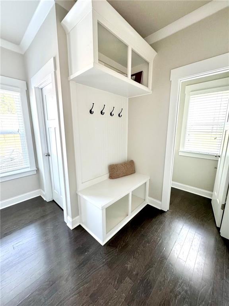
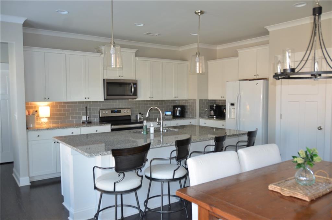
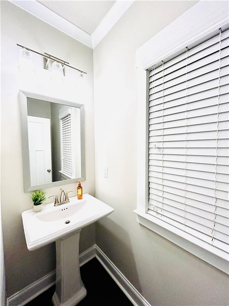
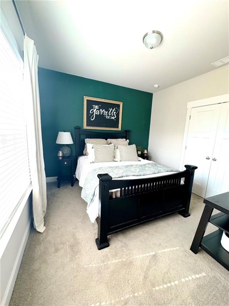
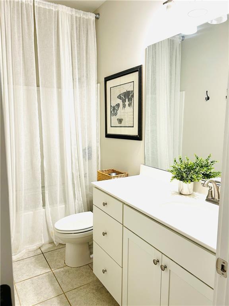
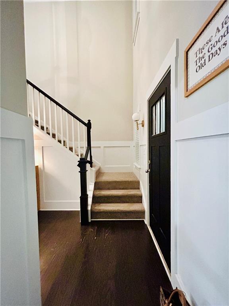
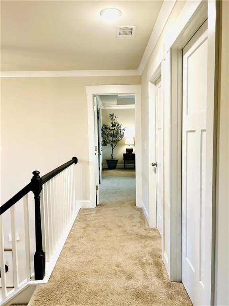
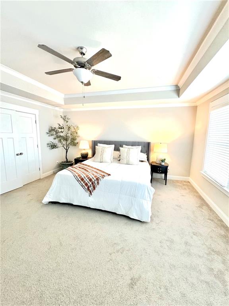
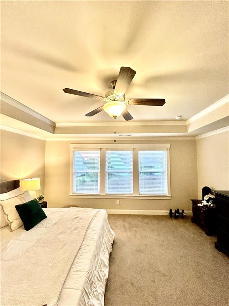
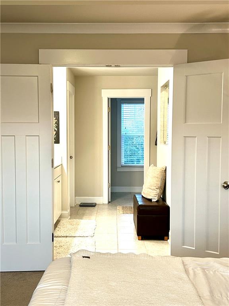
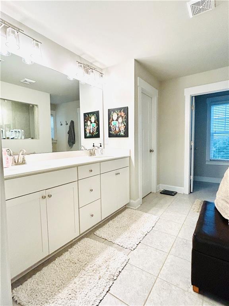
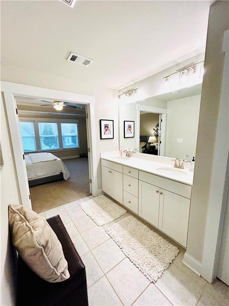
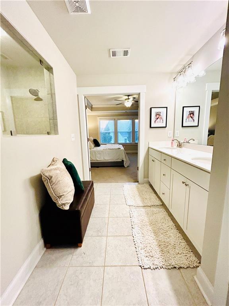
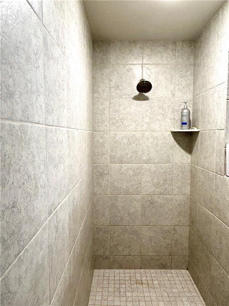
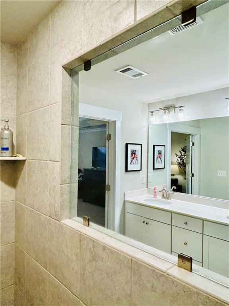
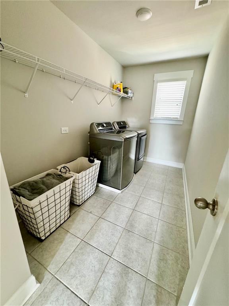
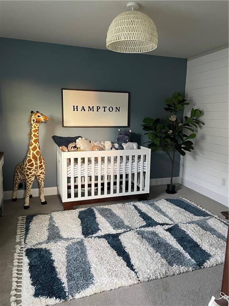
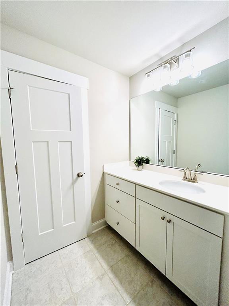
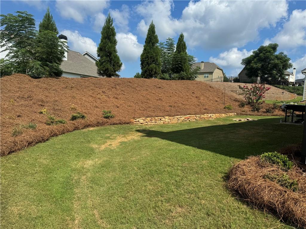
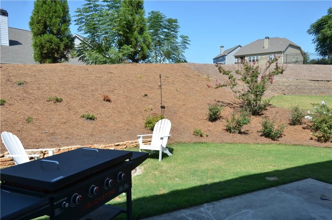
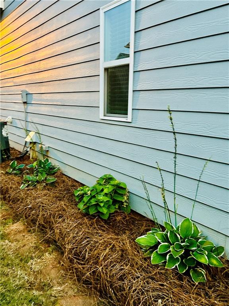
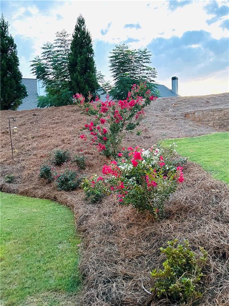
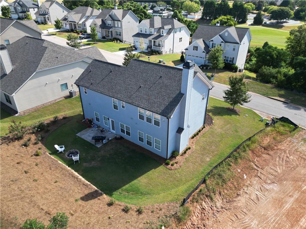
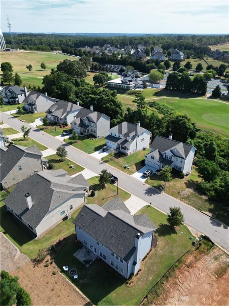
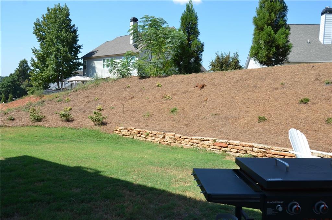
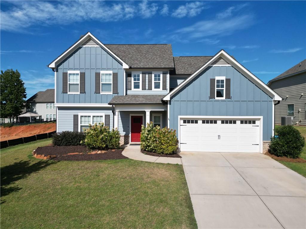
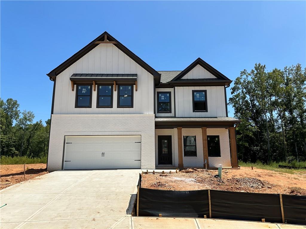
 MLS# 401996325
MLS# 401996325 