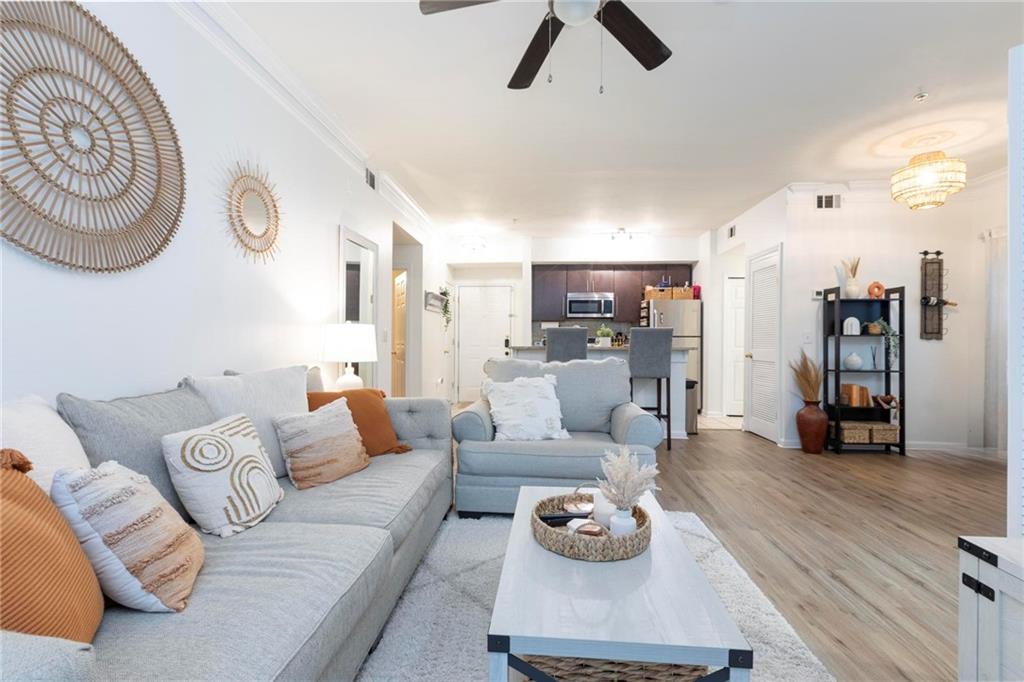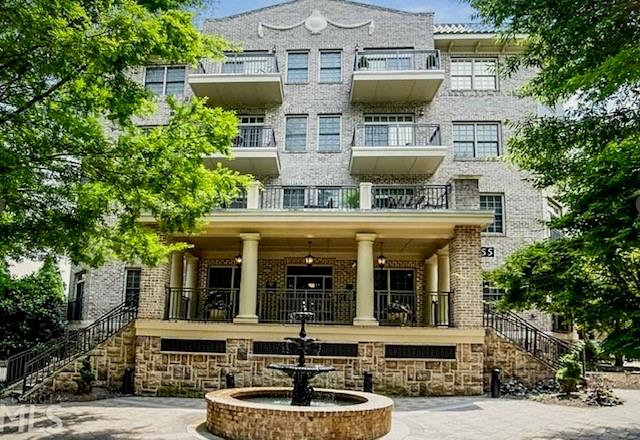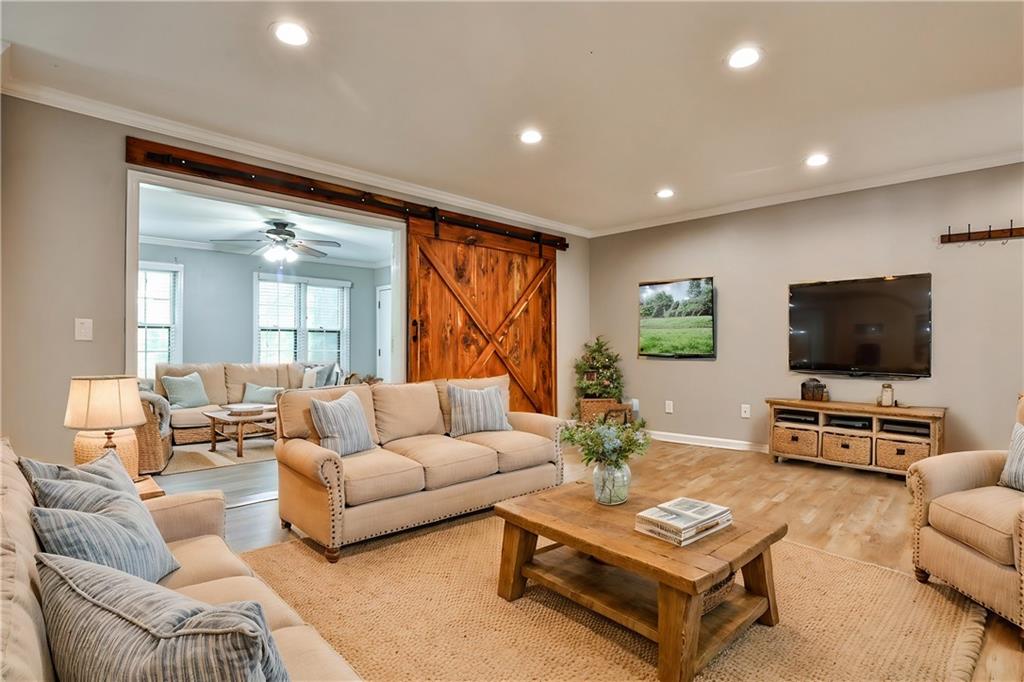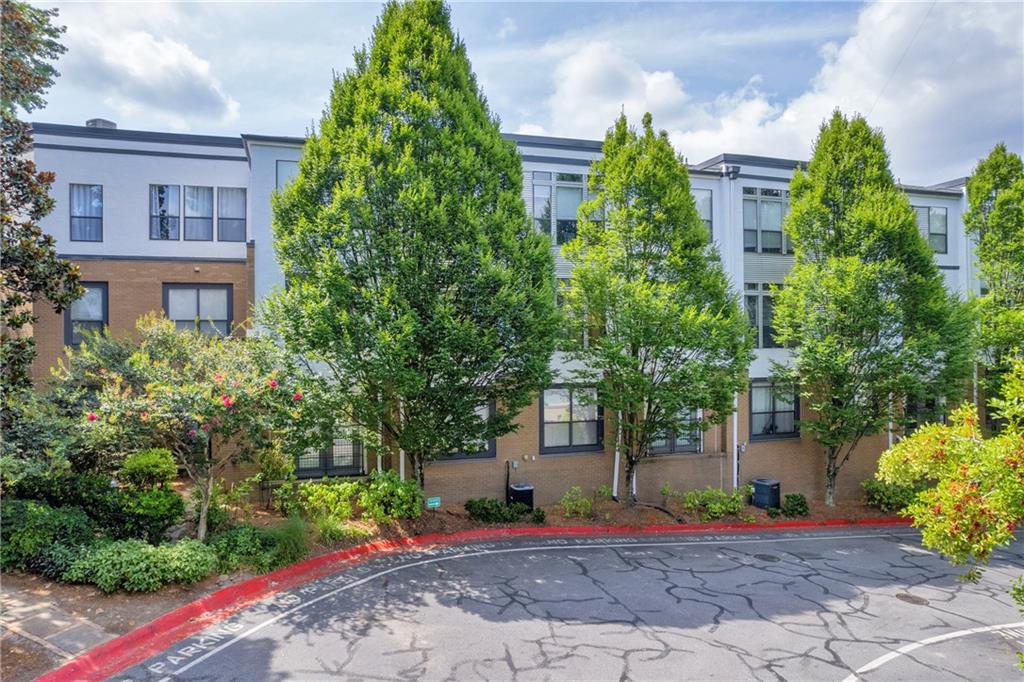Viewing Listing MLS# 389919944
Atlanta, GA 30312
- 1Beds
- 1Full Baths
- N/AHalf Baths
- N/A SqFt
- 2007Year Built
- 0.02Acres
- MLS# 389919944
- Residential
- Condominium
- Active
- Approx Time on Market4 months, 20 days
- AreaN/A
- CountyFulton - GA
- Subdivision Oakland Park
Overview
Welcome to your eco-friendly oasis in Oakland Park, Atlanta! This stunning 1 bedroom, 1 bathroom loft-style condominium is nestled in Atlanta's first LEED Certified building, offering not only luxury but sustainability at its core. Step inside to discover sleek wood flooring that complements the modern aesthetic throughout. An additional office nook and the kitchen boasts stainless steel appliances, perfect for the culinary enthusiast, while the living area opens to a private balcony where you can unwind and enjoy the fresh air. Included is a coveted deeded parking space in the secure parking garage, ensuring both convenience and peace of mind. Residents also enjoy access to a community gym for staying active, and a rooftop deck complete with a grill and catering kitchen, ideal for entertaining guests against the backdrop of Atlanta's skyline. Located in Oakland Park, this condominium offers a blend of urban convenience and serene living, with easy access to local restaurants like Six Feet Under and Ria's Bluebird and the vibrant city life of Cabbage Town and Grant Park. Just 7/10th of a mile to Publix and even less to The Eastern and surrounding restaurants. Don't miss out on this opportunity to experience luxury, sustainability, and community in one of Atlanta's most desirable neighborhoods. Schedule your showing today and make this condominium your new home!
Association Fees / Info
Hoa: Yes
Hoa Fees Frequency: Monthly
Hoa Fees: 327
Community Features: Fitness Center, Gated, Homeowners Assoc, Near Beltline, Near Public Transport, Near Shopping, Near Trails/Greenway, Restaurant, Sidewalks, Street Lights, Other
Association Fee Includes: Maintenance Grounds, Maintenance Structure, Pest Control, Trash
Bathroom Info
Main Bathroom Level: 1
Total Baths: 1.00
Fullbaths: 1
Room Bedroom Features: Oversized Master
Bedroom Info
Beds: 1
Building Info
Habitable Residence: No
Business Info
Equipment: None
Exterior Features
Fence: None
Patio and Porch: Covered, Rooftop
Exterior Features: Balcony
Road Surface Type: Asphalt
Pool Private: No
County: Fulton - GA
Acres: 0.02
Pool Desc: None
Fees / Restrictions
Financial
Original Price: $310,000
Owner Financing: No
Garage / Parking
Parking Features: Assigned, Drive Under Main Level, Garage
Green / Env Info
Green Building Ver Type: LEED For Homes
Green Energy Generation: None
Handicap
Accessibility Features: Accessible Doors, Accessible Elevator Installed, Accessible Entrance, Accessible Hallway(s)
Interior Features
Security Ftr: Fire Alarm, Fire Sprinkler System, Key Card Entry, Security Gate, Smoke Detector(s)
Fireplace Features: None
Levels: One
Appliances: Dishwasher, Disposal, Dryer, Electric Range, Electric Water Heater, ENERGY STAR Qualified Appliances, Microwave, Self Cleaning Oven, Washer
Laundry Features: In Kitchen
Interior Features: Elevator, High Ceilings 9 ft Main, High Speed Internet, Low Flow Plumbing Fixtures, Tray Ceiling(s), Walk-In Closet(s)
Flooring: Carpet, Ceramic Tile, Sustainable
Spa Features: None
Lot Info
Lot Size Source: Public Records
Lot Features: Other
Misc
Property Attached: Yes
Home Warranty: No
Open House
Other
Other Structures: None
Property Info
Construction Materials: Stucco
Year Built: 2,007
Builders Name: N/a
Property Condition: Resale
Roof: Composition
Property Type: Residential Attached
Style: European, High Rise (6 or more stories)
Rental Info
Land Lease: No
Room Info
Kitchen Features: Breakfast Bar, Cabinets Stain, Kitchen Island, Stone Counters, View to Family Room
Room Master Bathroom Features: Tub/Shower Combo
Room Dining Room Features: None
Special Features
Green Features: None
Special Listing Conditions: None
Special Circumstances: None
Sqft Info
Building Area Total: 806
Building Area Source: Public Records
Tax Info
Tax Amount Annual: 4780
Tax Year: 2,023
Tax Parcel Letter: 14-0044-0003-128-5
Unit Info
Unit: 503
Num Units In Community: 65
Utilities / Hvac
Cool System: Central Air, Electric, Heat Pump
Electric: 110 Volts, 220 Volts in Laundry
Heating: Heat Pump
Utilities: Cable Available, Electricity Available, Sewer Available, Underground Utilities, Water Available
Sewer: Public Sewer
Waterfront / Water
Water Body Name: None
Water Source: Public
Waterfront Features: None
Directions
Travel West one block from the intersection of Boulevard SE and Memorial Drive to Park Ave SE. Park in the open parking lot.Listing Provided courtesy of Era Foster & Bond
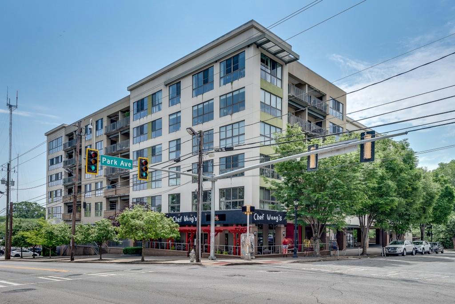
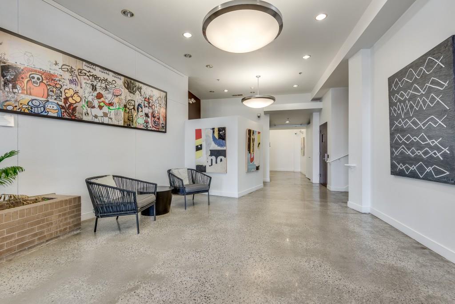
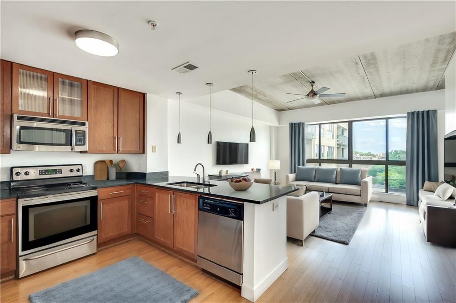
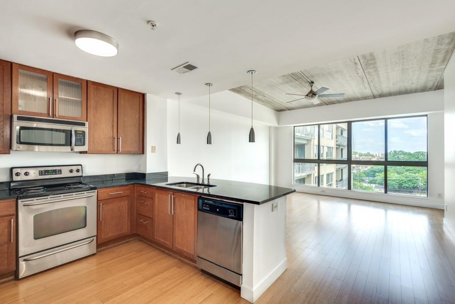
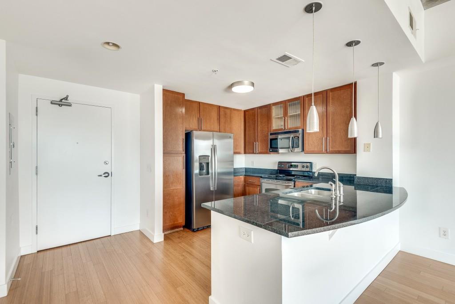
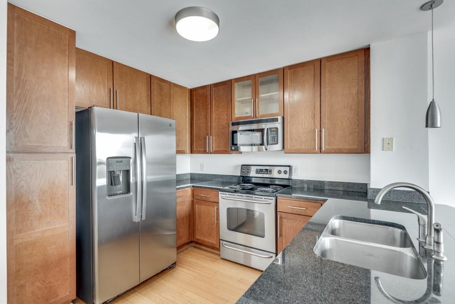
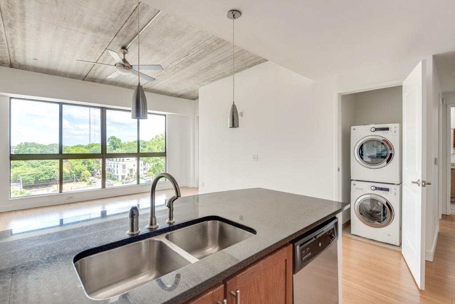
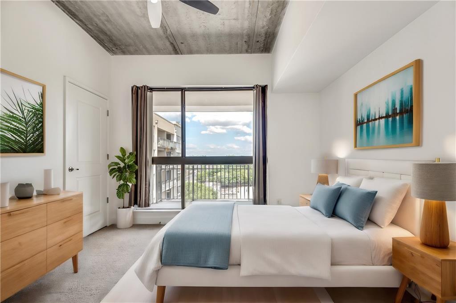
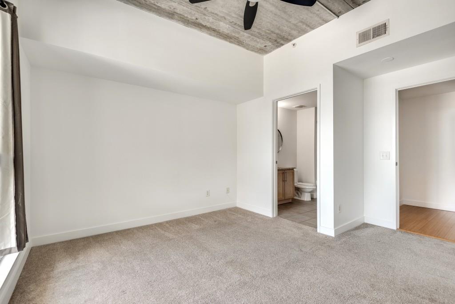
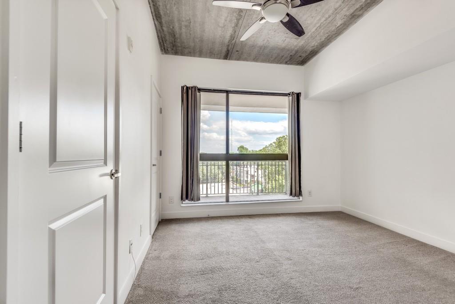
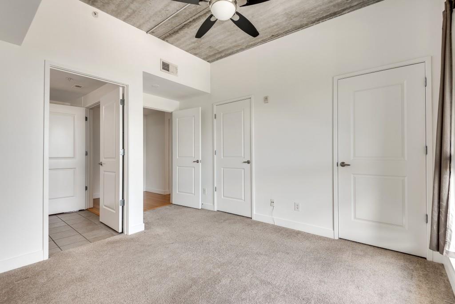
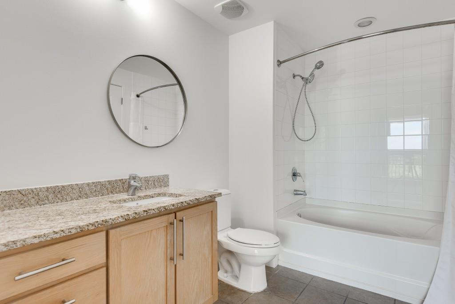
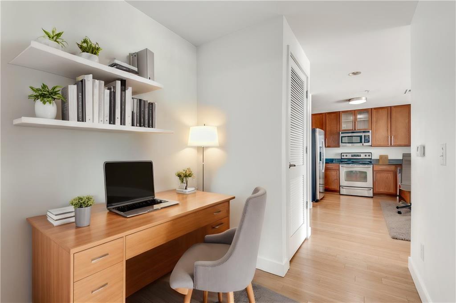
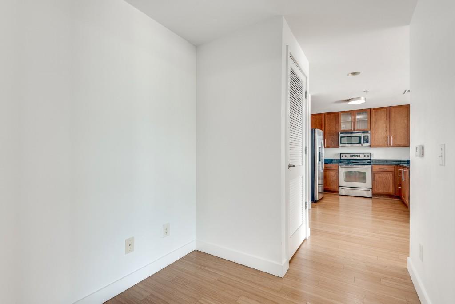
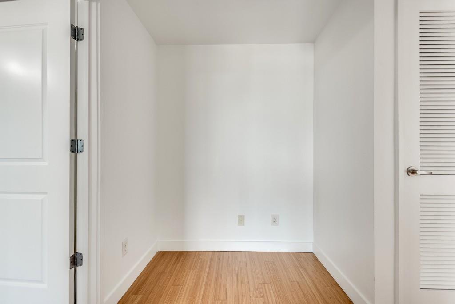
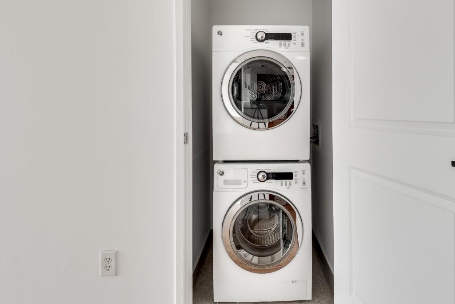
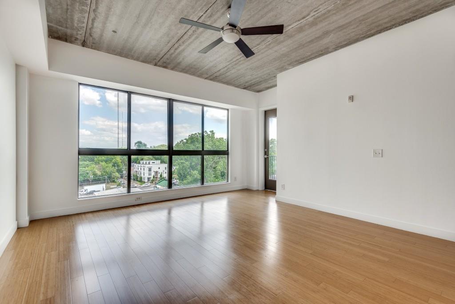
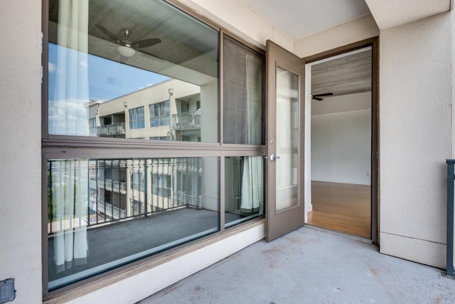
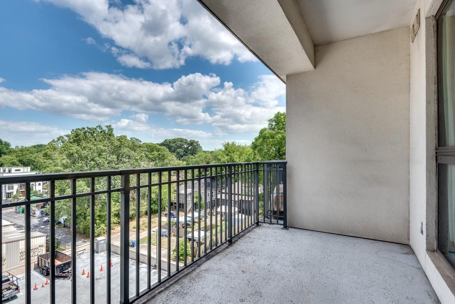
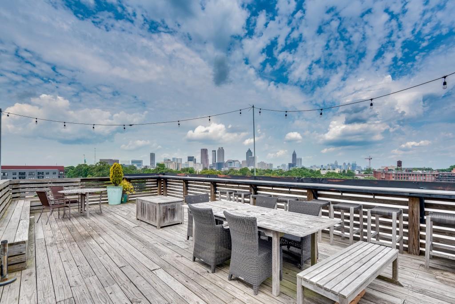
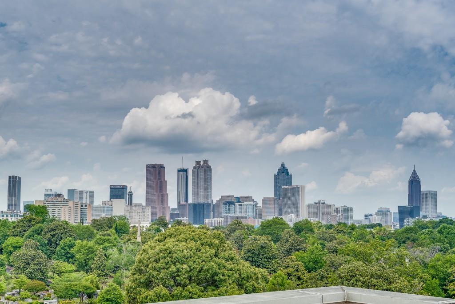
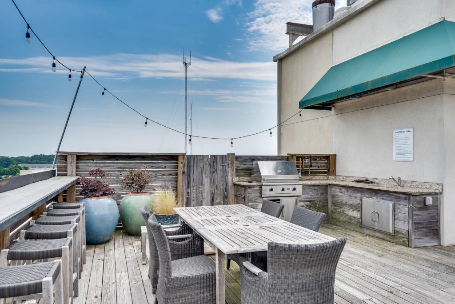
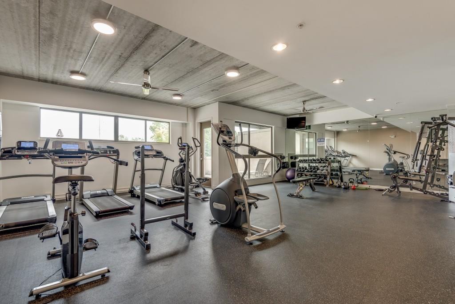
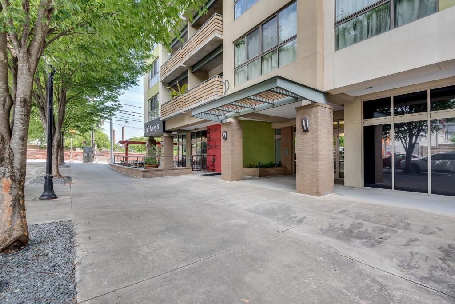
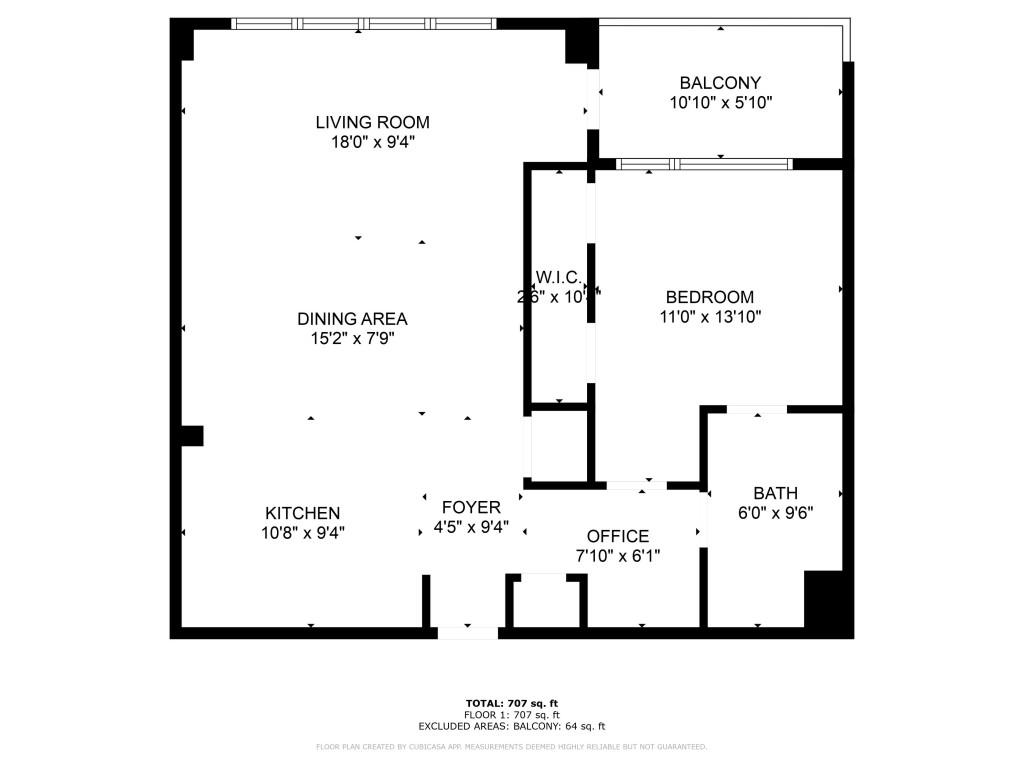
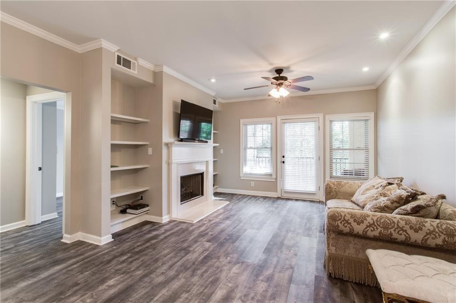
 MLS# 7327840
MLS# 7327840 