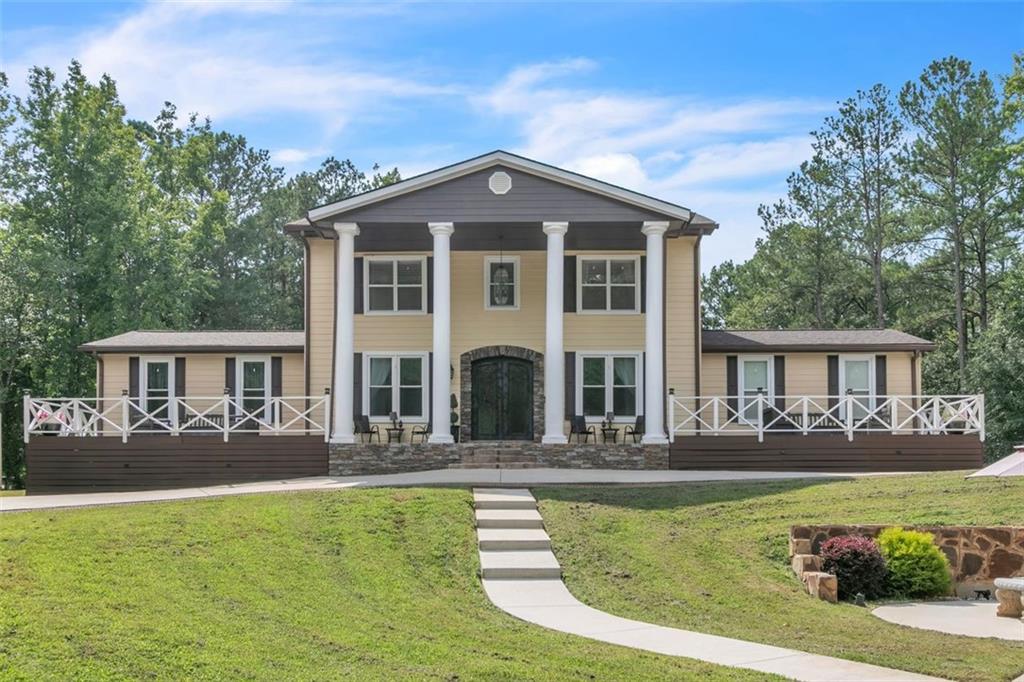Viewing Listing MLS# 389905681
Douglasville, GA 30134
- 5Beds
- 3Full Baths
- N/AHalf Baths
- N/A SqFt
- 2005Year Built
- 0.43Acres
- MLS# 389905681
- Residential
- Single Family Residence
- Active
- Approx Time on Market2 months, 29 days
- AreaN/A
- CountyDouglas - GA
- Subdivision Rosewood
Overview
An idyllic life in suburbia awaits you in the exclusive, gated community of Rosewood! This 5 bed, 3 bath home teems with stunning finishes and sports a spacious layout on a stunning lot. As you step into the home, you'll take in gorgeous hardwood floors, stacked stone accents, tall ceilings and beautiful archways. Adjacent to the entryway is a large room perfect for functioning as a dining room, sitting room or play room. Peek into a stunning living room boasting tray ceilings, cozy fireplace and scenic views into your luxurious backyard. Envision endless movie and game nights with family while curled up in front of the fireplace. Overlooking the living room is your new kitchen. Featuring lovely granite, bar seating, a large pantry and plenty of space; you'll delight in discovering new culinary masterpieces. Adjacent to the kitchen, discover a secondary living area perfect for creating a cozy movie room. Retreat upstairs into a gorgeous owner's suite with vaulted ceilings and positively spa-like ensuite. Your ensuite features separate vanities with granite, large soaking tub, walk-in shower and spacious walk-in closet. Each secondary bedroom is just as generously sized, perfect for accommodating a growing family or hosting friends. The large two car garage showcases a work area with work bench and cabinetry. Step into the backyard and find yourself in an outdoor oasis! Delight in Al Fresco dining underneath the pergolas. Host a cookout made easy with the outdoor kitchen. Roast marshmallows over the fire pit or soak in the sun lounging on the patio. The spacious yard is fully fenced and boasts mature trees, providing plenty of shade and privacy. Kids or pets can play safely outdoors under the warm sun. Pets will even enjoy a separate doggy yard! Located just minutes from dining, shopping and local parks! Enjoy easy access to I-20. Book your showing today and come experience life in Douglasville!
Association Fees / Info
Hoa Fees: 700
Hoa: No
Community Features: Clubhouse, Homeowners Assoc, Pool
Hoa Fees Frequency: Annually
Bathroom Info
Main Bathroom Level: 1
Total Baths: 3.00
Fullbaths: 3
Room Bedroom Features: Oversized Master, Sitting Room, In-Law Floorplan
Bedroom Info
Beds: 5
Building Info
Habitable Residence: Yes
Business Info
Equipment: Irrigation Equipment, Satellite Dish
Exterior Features
Fence: Back Yard
Patio and Porch: Covered, Patio
Exterior Features: Lighting, Garden, Permeable Paving, Gas Grill, Private Yard
Road Surface Type: Paved
Pool Private: No
County: Douglas - GA
Acres: 0.43
Pool Desc: None
Fees / Restrictions
Financial
Original Price: $750,000
Owner Financing: Yes
Garage / Parking
Parking Features: Garage Door Opener, Detached, Garage, Kitchen Level, Garage Faces Front
Green / Env Info
Green Energy Generation: None
Handicap
Accessibility Features: None
Interior Features
Security Ftr: Carbon Monoxide Detector(s), Security Gate, Smoke Detector(s), Fire Sprinkler System
Fireplace Features: Circulating, Gas Log, Gas Starter
Levels: Two
Appliances: Dishwasher, Gas Range, Gas Water Heater, Microwave, Self Cleaning Oven
Laundry Features: Laundry Room, Upper Level
Interior Features: High Ceilings 10 ft Main, Bookcases, Cathedral Ceiling(s), Crown Molding, Double Vanity, Disappearing Attic Stairs, High Speed Internet, Tray Ceiling(s), Walk-In Closet(s)
Flooring: Ceramic Tile, Hardwood
Spa Features: None
Lot Info
Lot Size Source: Public Records
Lot Features: Back Yard, Corner Lot, Landscaped, Private, Front Yard
Lot Size: 18785
Misc
Property Attached: No
Home Warranty: Yes
Open House
Other
Other Structures: Kennel/Dog Run,Garage(s),Outdoor Kitchen,Pergola,Shed(s),Storage,Other
Property Info
Construction Materials: Brick 3 Sides
Year Built: 2,005
Property Condition: Resale
Roof: Composition, Shingle
Property Type: Residential Detached
Style: Craftsman
Rental Info
Land Lease: Yes
Room Info
Kitchen Features: Breakfast Bar, Cabinets Stain, Stone Counters, Pantry, Pantry Walk-In
Room Master Bathroom Features: Double Vanity,Separate His/Hers,Shower Only
Room Dining Room Features: Seats 12+,Separate Dining Room
Special Features
Green Features: Insulation, Windows
Special Listing Conditions: None
Special Circumstances: None
Sqft Info
Building Area Total: 3117
Building Area Source: Public Records
Tax Info
Tax Amount Annual: 4499
Tax Year: 2,023
Tax Parcel Letter: 1025-01-6-0-067
Unit Info
Utilities / Hvac
Cool System: Central Air, Ceiling Fan(s), Electric
Electric: 110 Volts
Heating: Central, Natural Gas
Utilities: Cable Available, Natural Gas Available, Electricity Available, Phone Available
Sewer: Public Sewer
Waterfront / Water
Water Body Name: None
Water Source: Public
Waterfront Features: None
Directions
I-20 West Bound, from Atlanta, Turn Right on Bright Star ( HWY 5) Turn Right on Rose Avenue. Subdivision on the leftListing Provided courtesy of Maximum One Greater Atlanta Realtors
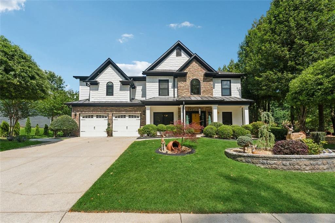
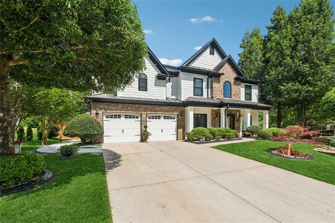
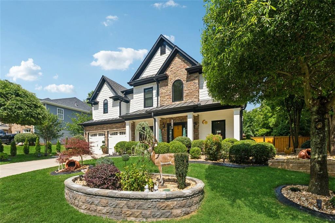
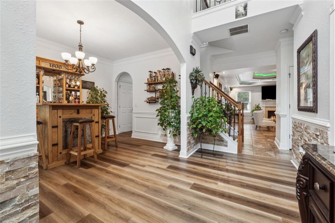
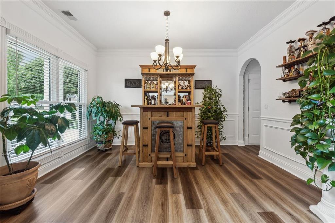
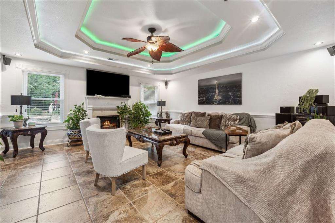
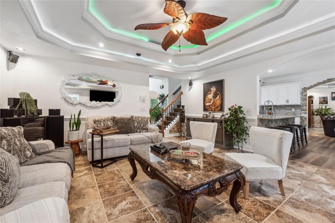
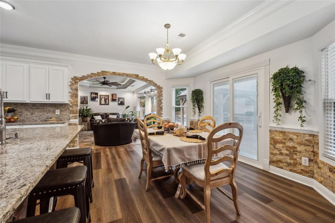
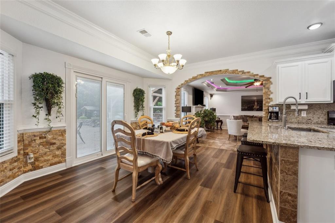
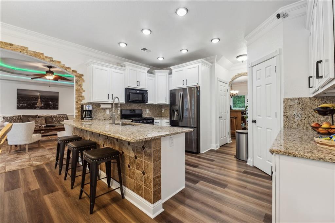
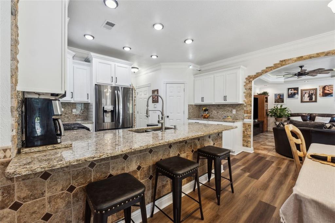
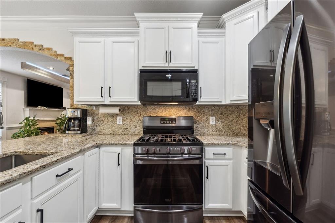
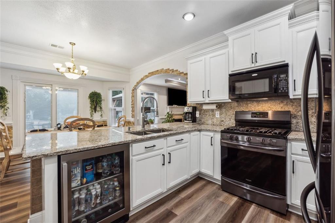
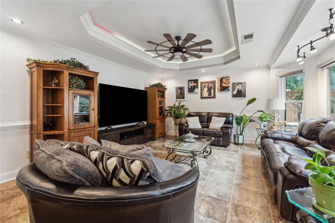
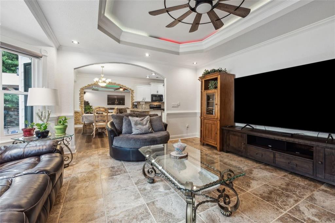
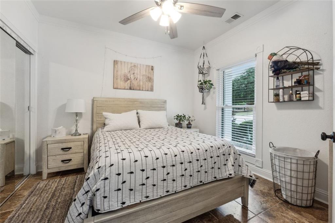
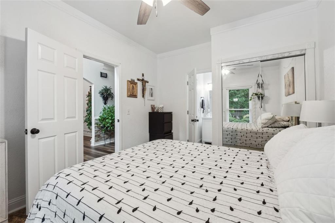
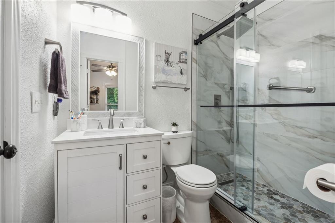
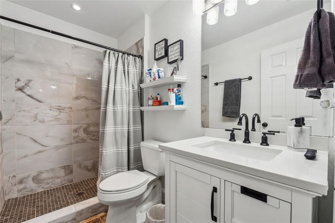
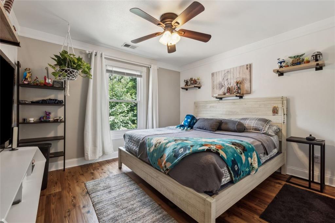
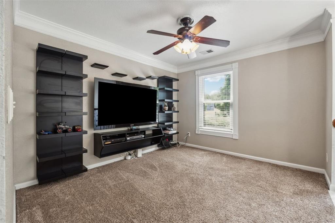
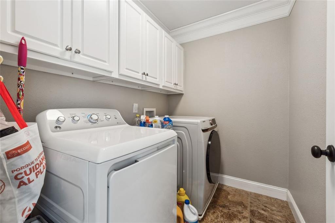
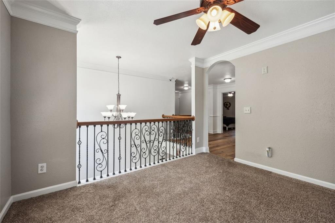
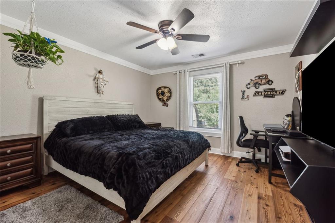
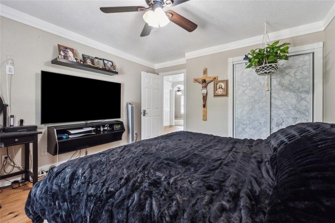
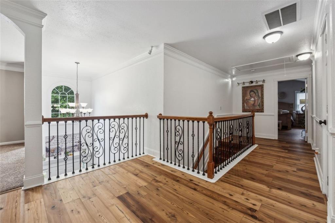
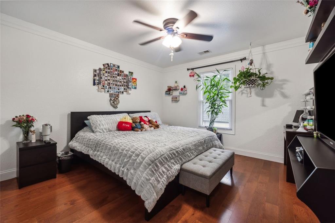
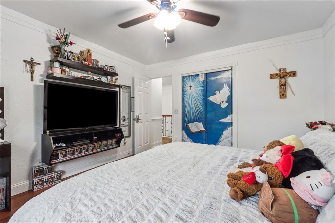
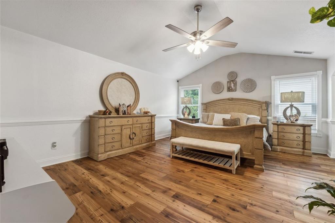
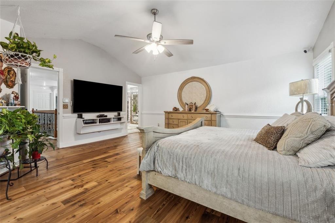
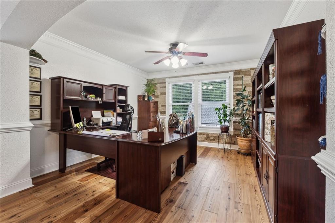
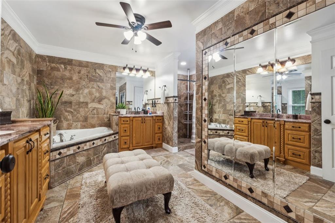
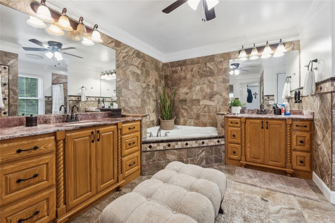
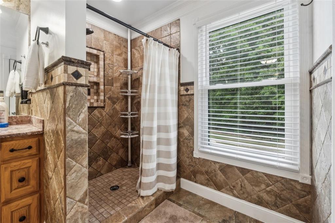
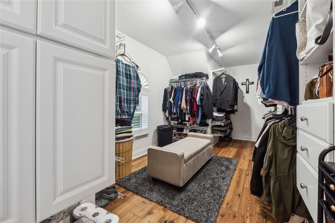
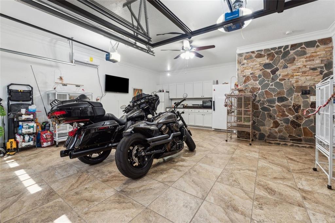
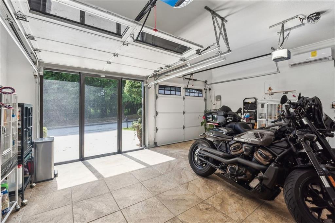
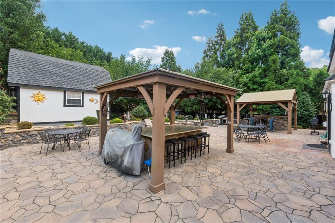
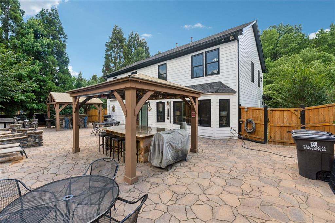
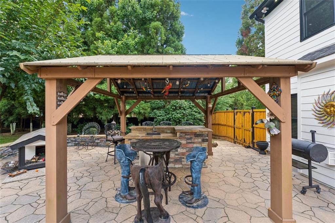
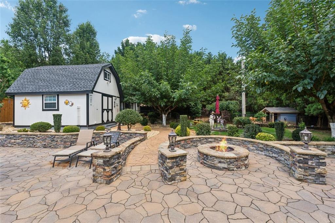
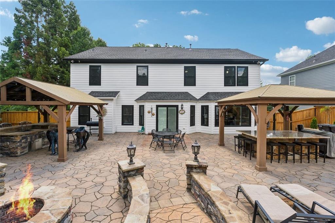
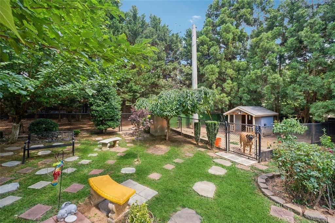
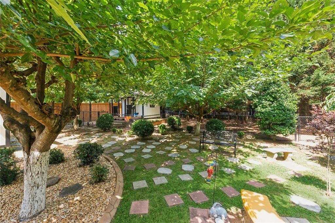
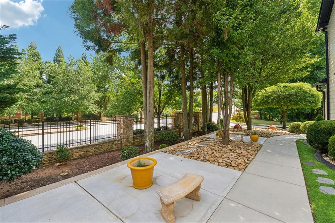
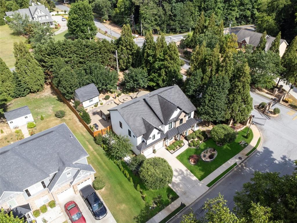
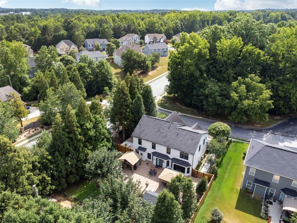
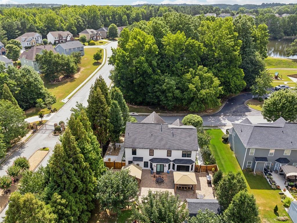
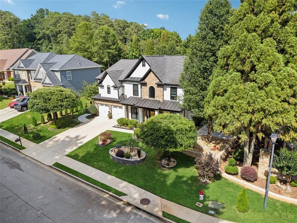
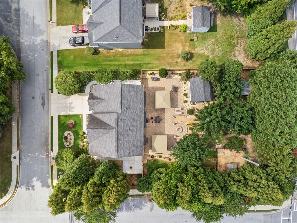
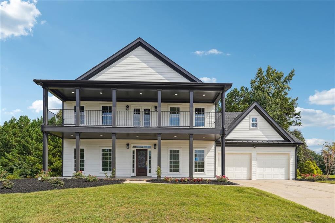
 MLS# 401230738
MLS# 401230738 