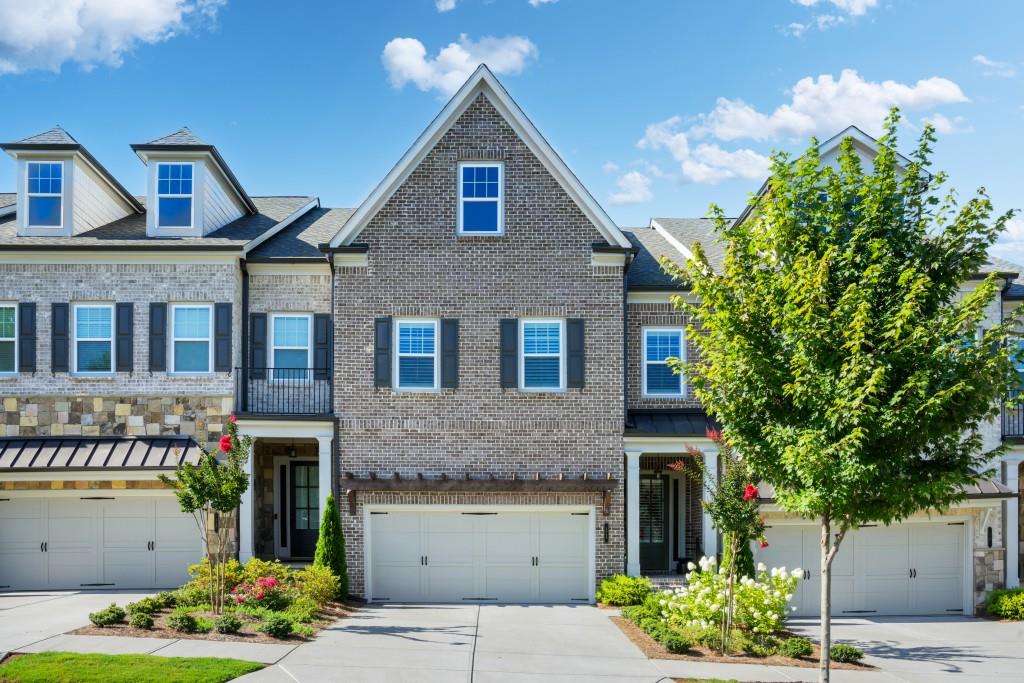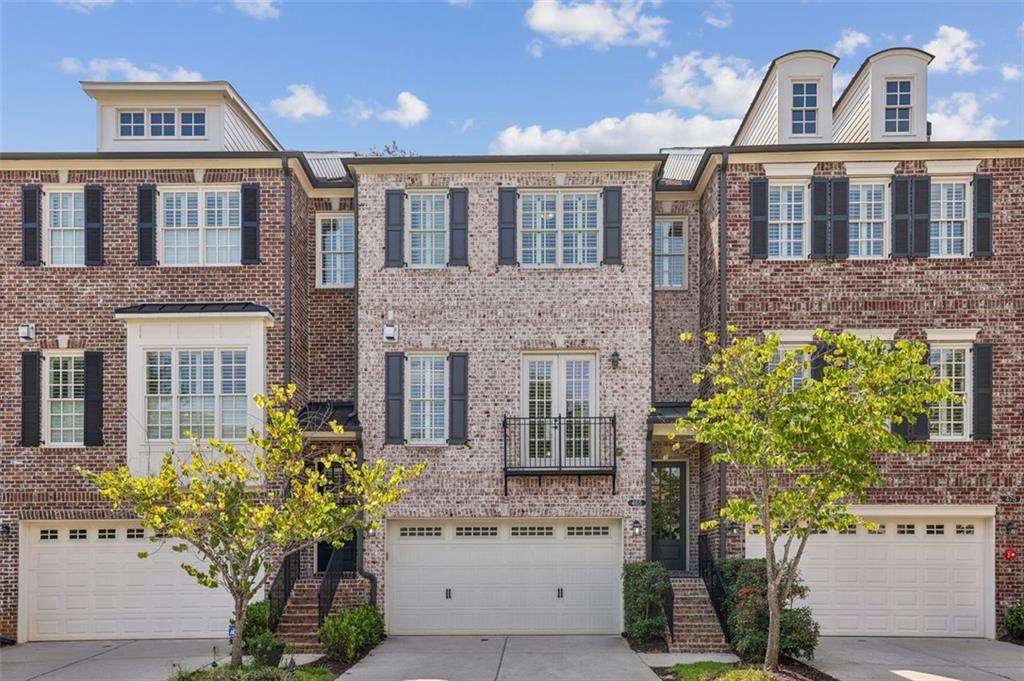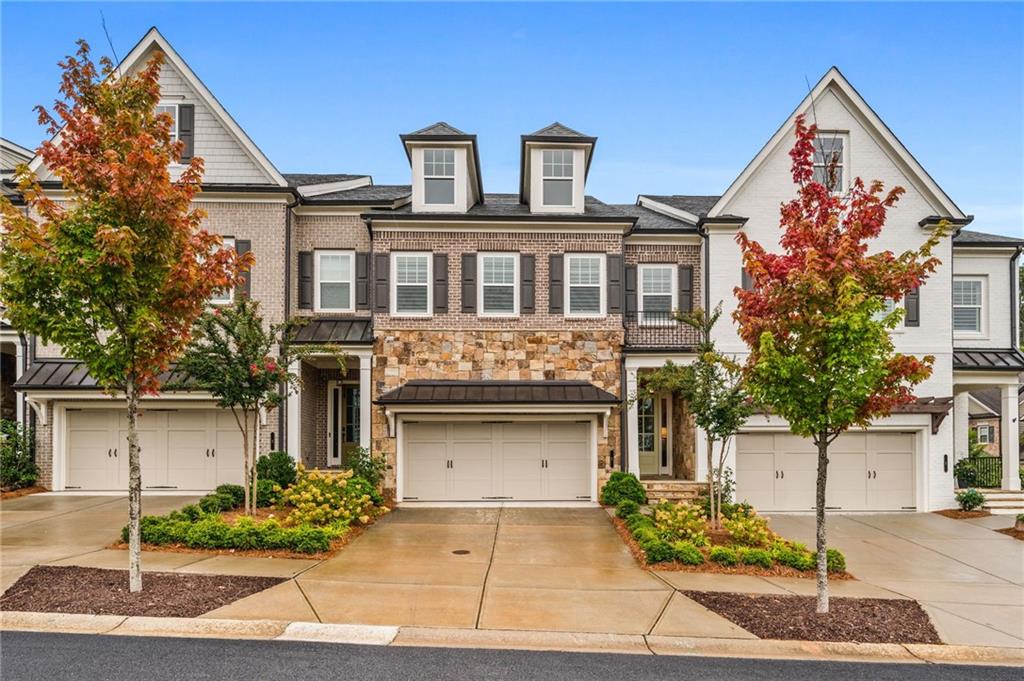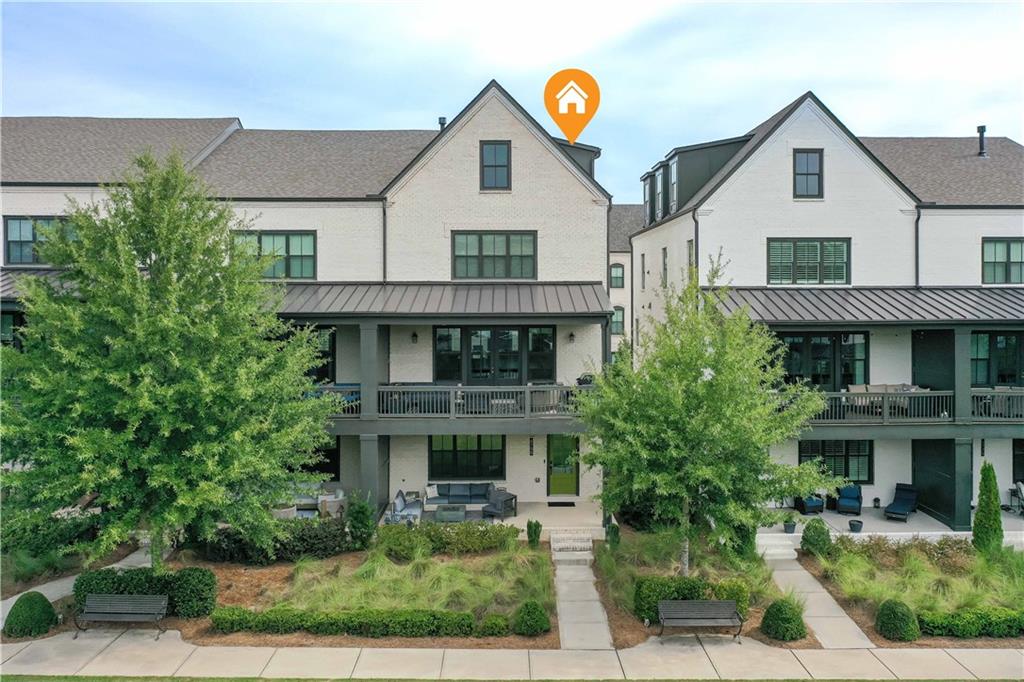Viewing Listing MLS# 389904581
Alpharetta, GA 30009
- 3Beds
- 3Full Baths
- 1Half Baths
- N/A SqFt
- 2022Year Built
- 0.06Acres
- MLS# 389904581
- Residential
- Townhouse
- Active
- Approx Time on Market4 months, 22 days
- AreaN/A
- CountyFulton - GA
- Subdivision Harlow
Overview
|| PRISTINE AND WELL-MAINTAINED |||| CUSTOM-BUILT TOWNHOME |||| CHARMING BRICK FRONT |||| EXCELLENT CURB APPEAL |||| PLANTATION SHUTTERS THROUGHOUT |||| PREMIUM CARPETING |||| LARGE DECK |||| NATURAL LIGHT |||| DARK WOOD FLOORING |||| OPEN-CONCEPT FAMILY ROOM AND KITCHEN |||| QUARTZ CENTER ISLAND |||| STAINLESS STEEL APPLIANCES |||| CUSTOM-BUILT STORAGE CLOSETS |||| MASTER SUITE WITH SITTING ROOM |||| DESIGNER CLOSET |||| UPGRADED LAUNDRY ROOM |||| SOAKING TUB AND OVERSIZED TILE SHOWER |||| BASEMENT WITH WALK-OUT ACCESS |||| GATED COMMUNITY |||| TENNIS COURTS, CLUBHOUSE, AND TWO POOLS ||** What You'll See **Step into this PRISTINE AND WELL-MAINTAINED townhome, where every detail catches the eye. The CHARMING BRICK FRONT and EXCELLENT CURB APPEAL welcome you home, while inside, the PLANTATION SHUTTERS THROUGHOUT and DARK WOOD FLOORING set a tone of luxury. The NATURAL LIGHT floods the open-concept living space, illuminating the QUARTZ CENTER ISLAND in the kitchen and reflecting off the STAINLESS STEEL APPLIANCES. Upstairs, the SPACIOUS MASTER SUITE features a designer closet and a sitting room with a view of the serene FENCED BACKYARD. Whether enjoying the view from the LARGE DECK or relaxing on the covered patio, this home offers a visual feast at every turn.** What You'll Hear **Enjoy this QUIET, GATED COMMUNITY. L Once inside isten to the GENTLE HUM OF THE CEILING FANS and the WHIRRING OF STAINLESS STEEL APPLIANCES in the open-concept kitchen. As you move through the home, the SOFT FOOTFALLS ON PREMIUM CARPETING in the bedrooms and basement add to the tranquil atmosphere. Step outside to enjoy the BREEZE RUSTLING THROUGH THE TREES and the distant sounds of activity from the TENNIS COURTS AND POOLS nearby. This townhome offers a serene and peaceful living experience.** What You'll Feel **From the moment you enter the FOYER, the DARK WOOD FLOORING underfoot gives a sense of warmth and solidity. The QUARTZ CENTER ISLAND in the kitchen provides a cool, smooth surface perfect for meal prep or casual dining. As you explore the SPACIOUS MASTER SUITE, the PLUSH PREMIUM CARPETING adds comfort and coziness, while the LUXURIOUS SOAKING TUB invites you to relax and unwind. Outside, the LARGE DECK and COVERED LOWER PATIO offer spaces to feel the fresh air and enjoy the TEXTURE OF THE OUTDOOR LIVING SPACES. This home is a tactile delight, designed for comfort and ease.** What You'll Experience**This WELL-MAINTAINED home is a SMART INVESTMENT in a highly sought-after location. The CUSTOM-BUILT TOWNHOME features UPGRADES that ensure both luxury and functionality, such as the ELEVATOR SHAFT for future installation and the CUSTOM STORAGE CLOSETS for optimal organization. The GATED COMMUNITY offers a SECURE AND SAFE ENVIRONMENT with amenities like SIDEWALKS, GREEN SPACES, A DOG PARK, TENNIS COURTS, A CLUBHOUSE, AND TWO POOLS. The PROXIMITY TO THE AVALON means youre just minutes away from exquisite dining and shopping. This home combines elegance, convenience, and practicality in one perfect package.No matter your style, this townhome offers an immersive experience that speaks to all the senses. Dont miss your chance to SEE, HEAR, FEEL, AND EXPERIENCE the unique charm and elegance of this STUNNING ALPHARETTA TOWNHOME.
Association Fees / Info
Hoa: Yes
Hoa Fees Frequency: Monthly
Hoa Fees: 325
Community Features: Barbecue, Clubhouse, Dog Park, Gated, Homeowners Assoc, Near Shopping, Near Trails/Greenway, Pickleball, Pool, Sidewalks, Street Lights, Tennis Court(s)
Association Fee Includes: Maintenance Grounds, Maintenance Structure, Security, Sewer, Swim, Tennis, Trash
Bathroom Info
Halfbaths: 1
Total Baths: 4.00
Fullbaths: 3
Room Bedroom Features: Sitting Room
Bedroom Info
Beds: 3
Building Info
Habitable Residence: No
Business Info
Equipment: Irrigation Equipment
Exterior Features
Fence: Back Yard, Wrought Iron
Patio and Porch: Rear Porch
Exterior Features: Rain Gutters
Road Surface Type: Asphalt
Pool Private: No
County: Fulton - GA
Acres: 0.06
Pool Desc: None
Fees / Restrictions
Financial
Original Price: $875,000
Owner Financing: No
Garage / Parking
Parking Features: Garage
Green / Env Info
Green Energy Generation: None
Handicap
Accessibility Features: Accessible Entrance
Interior Features
Security Ftr: Carbon Monoxide Detector(s), Security Gate, Smoke Detector(s)
Fireplace Features: Electric, Family Room, Gas Log
Levels: Two
Appliances: Dishwasher, Disposal, Double Oven, Electric Range, ENERGY STAR Qualified Appliances, Gas Range, Microwave, Range Hood, Refrigerator, Self Cleaning Oven, Tankless Water Heater
Laundry Features: In Hall, Laundry Room, Upper Level
Interior Features: Crown Molding, Disappearing Attic Stairs, Entrance Foyer, High Ceilings 10 ft Main, High Speed Internet, Walk-In Closet(s)
Flooring: Carpet, Hardwood
Spa Features: Community
Lot Info
Lot Size Source: Public Records
Lot Features: Back Yard, Front Yard, Landscaped, Sprinklers In Front, Sprinklers In Rear
Misc
Property Attached: Yes
Home Warranty: No
Open House
Other
Other Structures: None
Property Info
Construction Materials: Brick, Brick Front
Year Built: 2,022
Property Condition: Resale
Roof: Composition
Property Type: Residential Attached
Style: Townhouse, Traditional
Rental Info
Land Lease: No
Room Info
Kitchen Features: Breakfast Bar, Cabinets White, Eat-in Kitchen, Kitchen Island, Other Surface Counters, Stone Counters, View to Family Room
Room Master Bathroom Features: Double Vanity,Separate Tub/Shower
Room Dining Room Features: Open Concept,Seats 12+
Special Features
Green Features: None
Special Listing Conditions: None
Special Circumstances: None
Sqft Info
Building Area Total: 3400
Building Area Source: Owner
Tax Info
Tax Amount Annual: 6115
Tax Year: 2,023
Tax Parcel Letter: 12-2360-0604-411-4
Unit Info
Num Units In Community: 1
Utilities / Hvac
Cool System: Central Air
Electric: 110 Volts
Heating: Central, Zoned
Utilities: Cable Available, Electricity Available, Natural Gas Available, Phone Available, Sewer Available, Water Available
Sewer: Public Sewer
Waterfront / Water
Water Body Name: None
Water Source: Public
Waterfront Features: None
Directions
GA-400 N exit 8, left on Mansell Rd, right on Westside Pkwy, left on Old Roswell Rd, 1st exit at the traffic circle, right toward Ganel Ln, left on Ganel LnListing Provided courtesy of Duffy Realty Of Atlanta
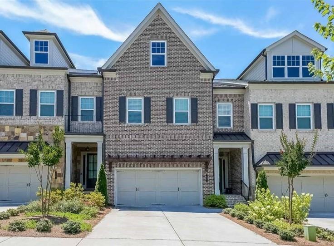
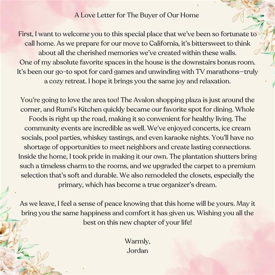
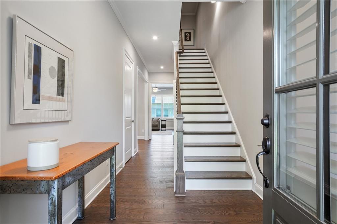
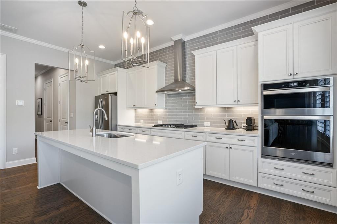
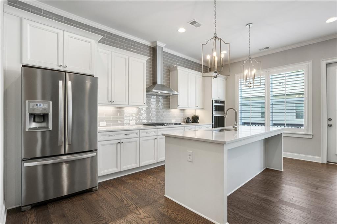
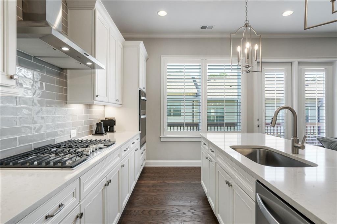
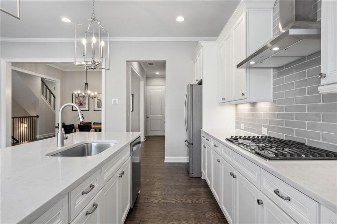
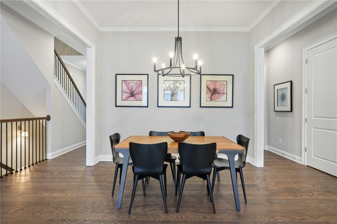
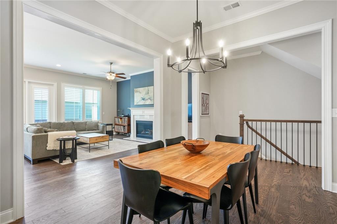
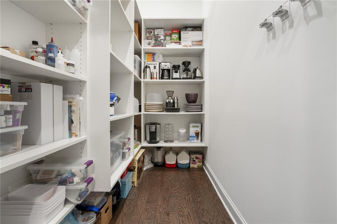
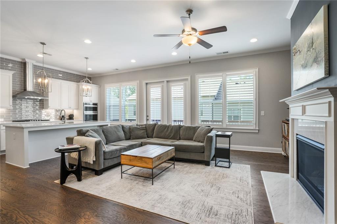
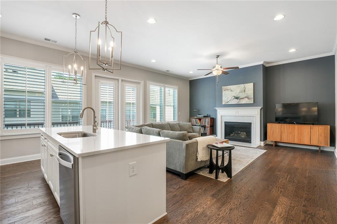
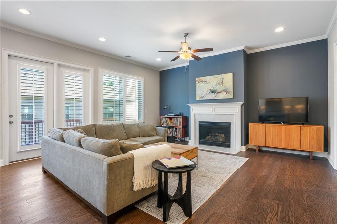
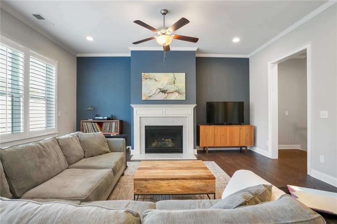
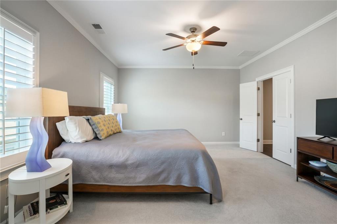
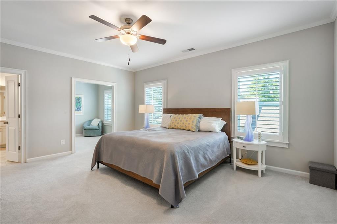
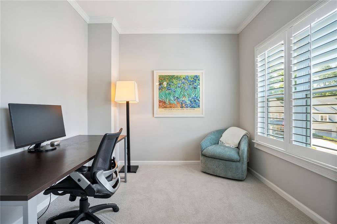
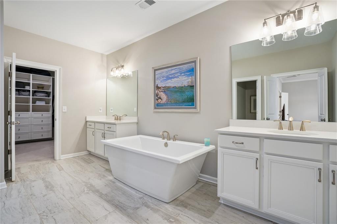
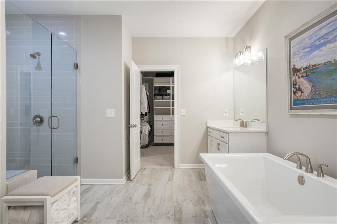
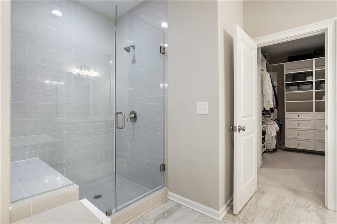
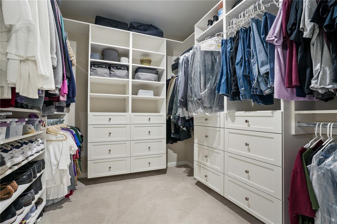
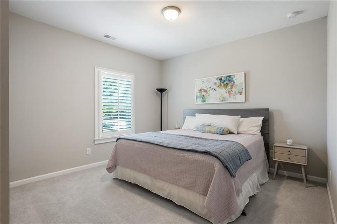
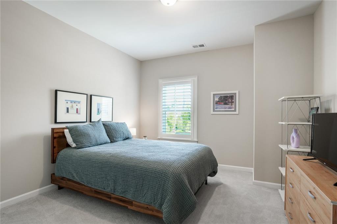
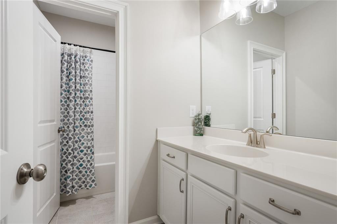
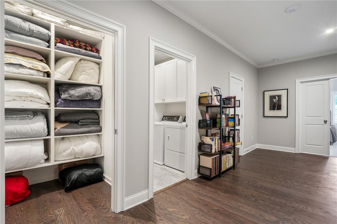
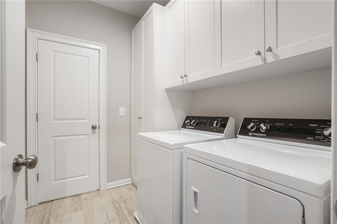
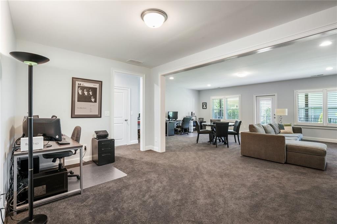
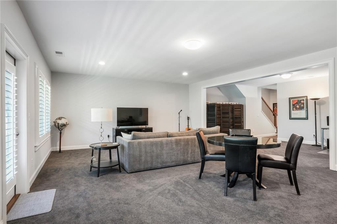
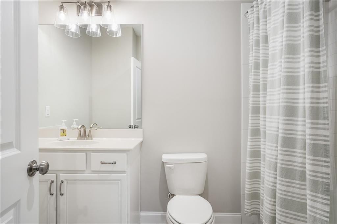
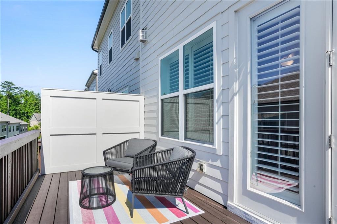
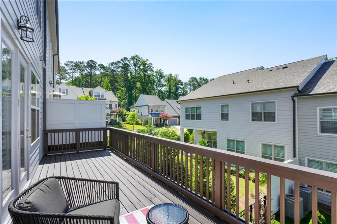
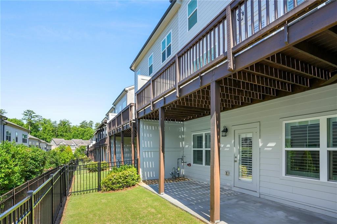
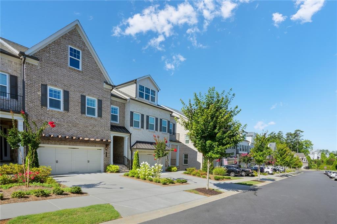
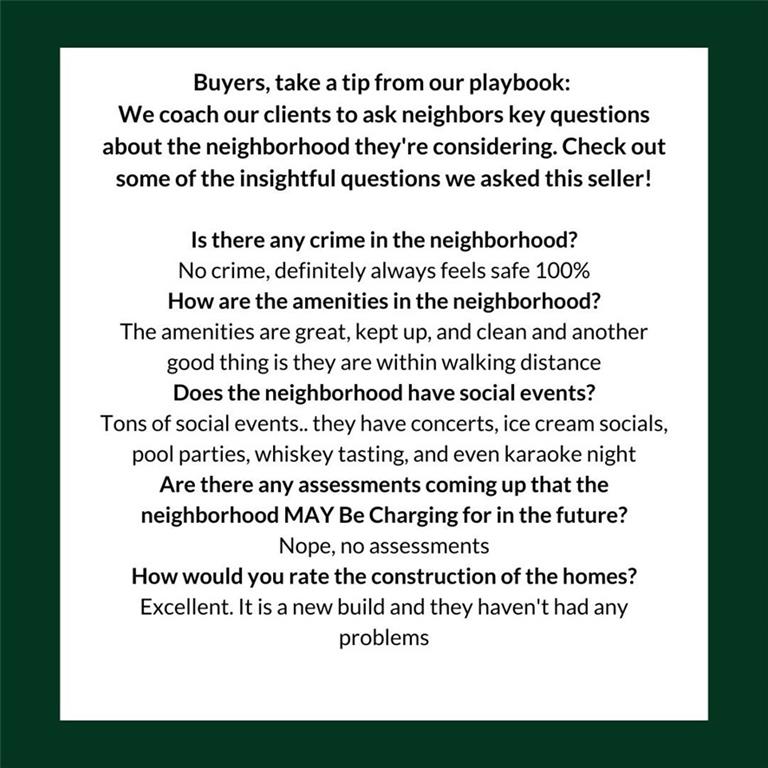
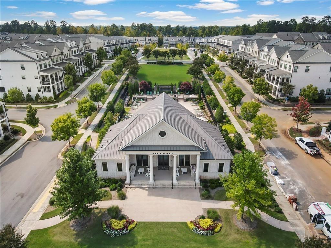
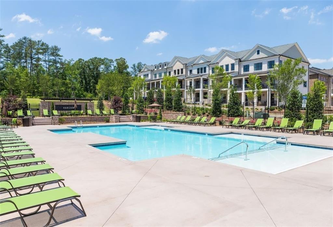
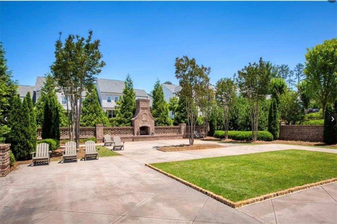
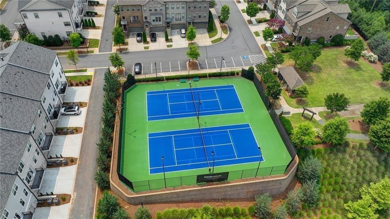
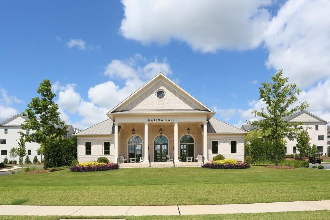
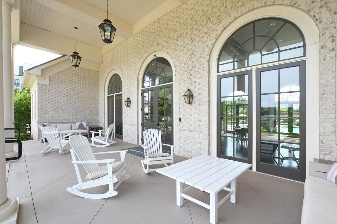
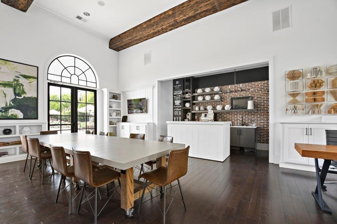
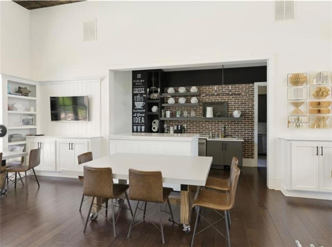
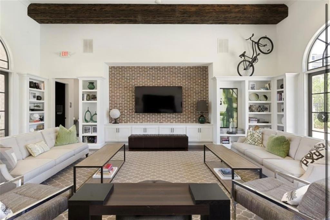

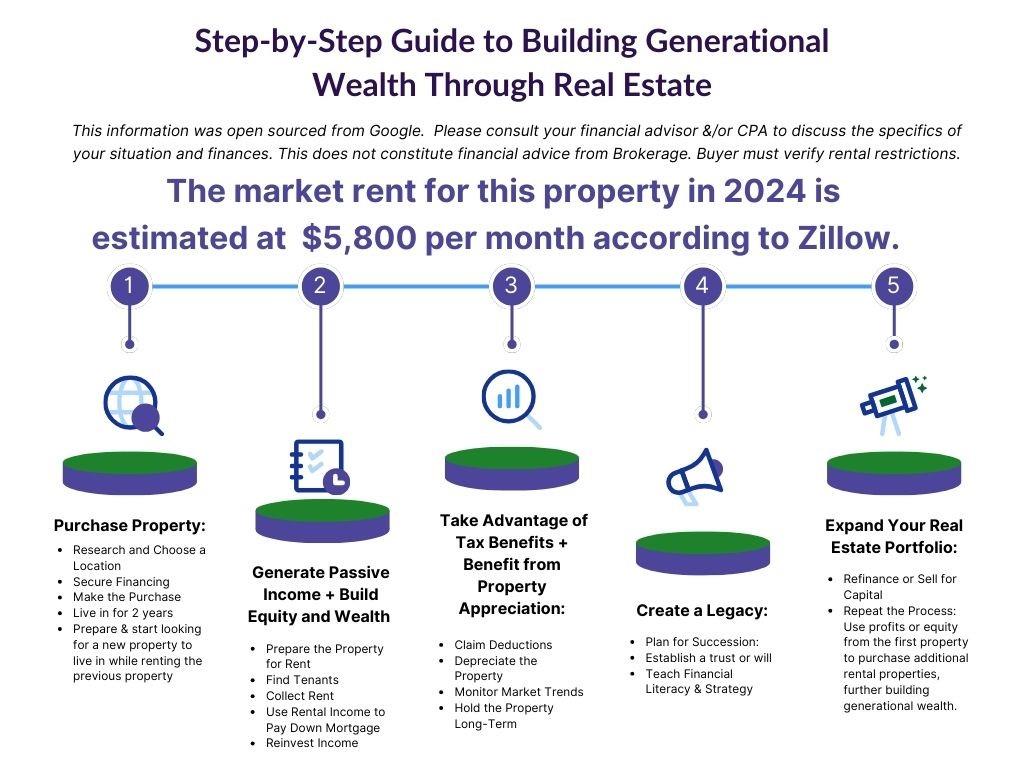

 MLS# 409272521
MLS# 409272521 