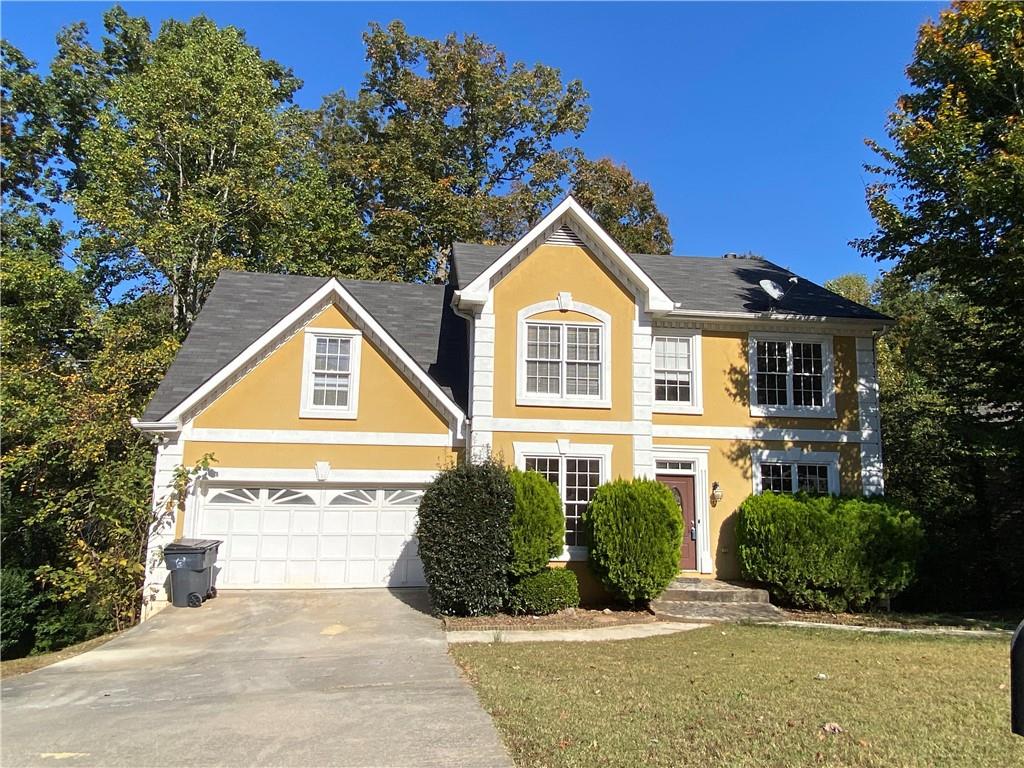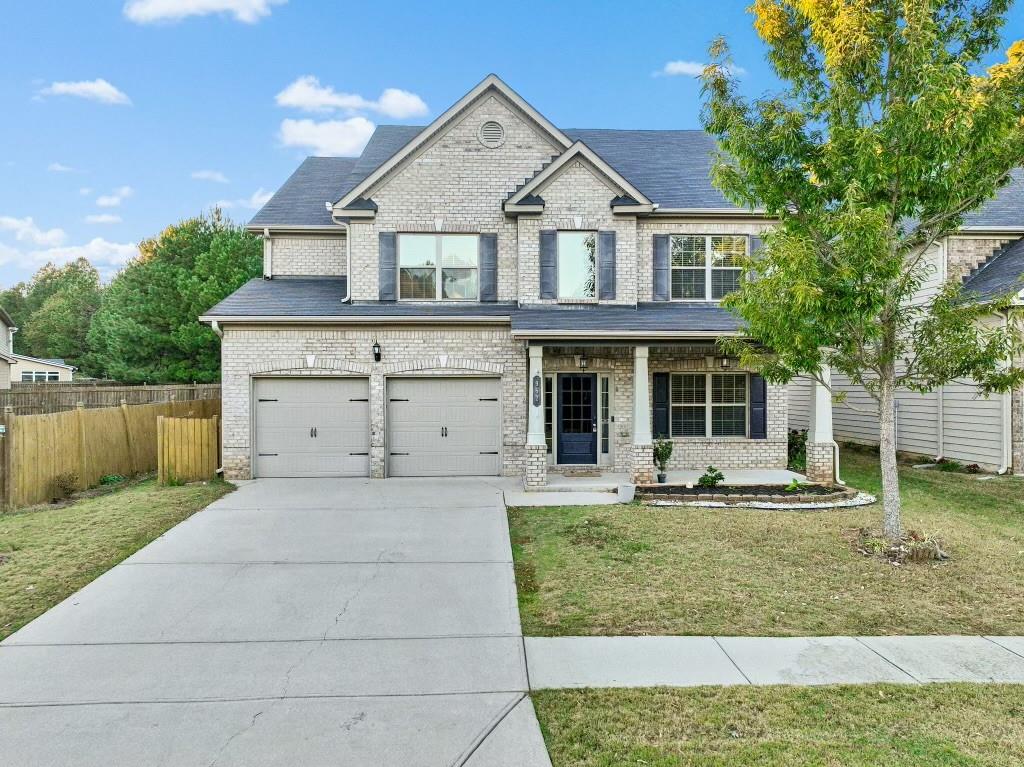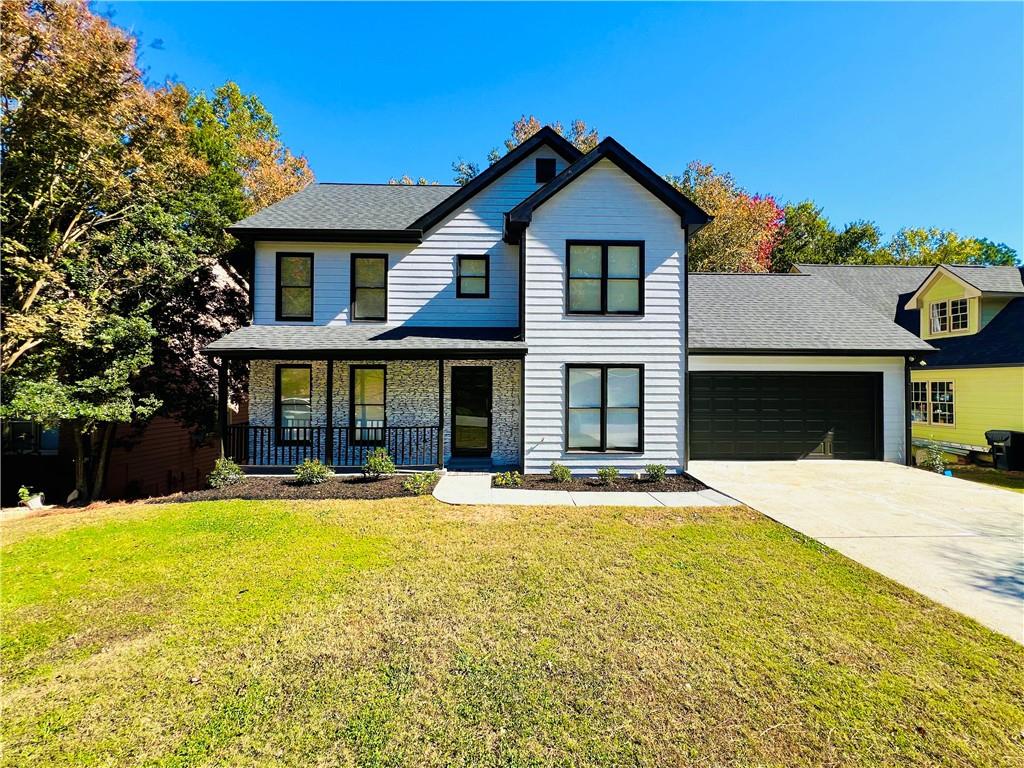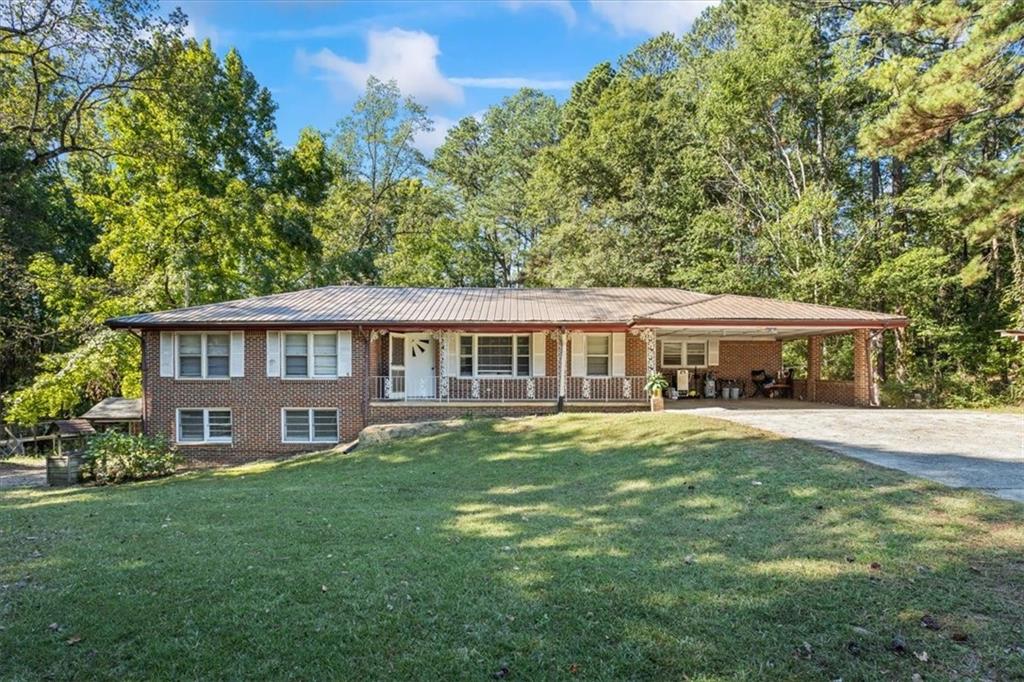Viewing Listing MLS# 389863270
Lawrenceville, GA 30045
- 5Beds
- 3Full Baths
- N/AHalf Baths
- N/A SqFt
- 2000Year Built
- 0.25Acres
- MLS# 389863270
- Residential
- Single Family Residence
- Active
- Approx Time on Market4 months, 20 days
- AreaN/A
- CountyGwinnett - GA
- Subdivision GREAT OAKS LANDING
Overview
Completely updated, beautiful 5/3 home in the Grayson school district. This move-in ready stunner features an open entry with formal dining and separate office. There's a main level bedroom and full bath on the main level so guests have their privacy. The newly remodeled kitchen is gorgeous with white cabinets galore and a huge island with quartz countertops. Upstairs, the master suite is vaulted with lots of light. Bath features a tile shower, double vanity and walk-in closet. There are 3 additional bedrooms upstairs PLUS a loft for entertaining. Need more space? There are 2 walk-out storage areas as well. New to this home..exterior and interior paint, new kitchen countertops, garage doors, carpet and more. This popular community is convenient to shopping, restaurants and schools. Enjoy the playground, pool and tennis courts this summer!
Association Fees / Info
Hoa: Yes
Hoa Fees Frequency: Annually
Hoa Fees: 500
Community Features: Homeowners Assoc, Playground, Pool, Sidewalks, Street Lights, Tennis Court(s)
Association Fee Includes: Swim, Tennis
Bathroom Info
Main Bathroom Level: 1
Total Baths: 3.00
Fullbaths: 3
Room Bedroom Features: Oversized Master
Bedroom Info
Beds: 5
Building Info
Habitable Residence: No
Business Info
Equipment: None
Exterior Features
Fence: None
Patio and Porch: Front Porch, Patio
Exterior Features: None
Road Surface Type: Asphalt
Pool Private: No
County: Gwinnett - GA
Acres: 0.25
Pool Desc: None
Fees / Restrictions
Financial
Original Price: $489,900
Owner Financing: No
Garage / Parking
Parking Features: Attached, Garage, Garage Door Opener, Garage Faces Front, Kitchen Level, Level Driveway
Green / Env Info
Green Energy Generation: None
Handicap
Accessibility Features: None
Interior Features
Security Ftr: Smoke Detector(s)
Fireplace Features: Factory Built, Family Room
Levels: Two
Appliances: Dishwasher, Disposal, Gas Range, Gas Water Heater, Microwave, Refrigerator
Laundry Features: Laundry Room, Upper Level
Interior Features: Cathedral Ceiling(s), Crown Molding, Double Vanity, Entrance Foyer, High Ceilings 9 ft Main, High Speed Internet, Walk-In Closet(s)
Flooring: Carpet, Ceramic Tile, Hardwood
Spa Features: None
Lot Info
Lot Size Source: Assessor
Lot Features: Back Yard, Front Yard, Landscaped, Level, Sidewalk, Street Lights
Misc
Property Attached: No
Home Warranty: No
Open House
Other
Other Structures: None
Property Info
Construction Materials: HardiPlank Type, Other, Stone
Year Built: 2,000
Property Condition: Resale
Roof: Composition
Property Type: Residential Detached
Style: Traditional
Rental Info
Land Lease: No
Room Info
Kitchen Features: Breakfast Bar, Cabinets White, Eat-in Kitchen, Kitchen Island, Pantry, Solid Surface Counters, View to Family Room
Room Master Bathroom Features: Double Vanity,Separate Tub/Shower
Room Dining Room Features: Separate Dining Room
Special Features
Green Features: None
Special Listing Conditions: None
Special Circumstances: None
Sqft Info
Building Area Total: 2916
Building Area Source: Other
Tax Info
Tax Amount Annual: 5861
Tax Year: 2,022
Tax Parcel Letter: R5119-435
Unit Info
Utilities / Hvac
Cool System: Central Air, Dual, Electric
Electric: 110 Volts
Heating: Forced Air, Natural Gas
Utilities: Cable Available, Electricity Available, Natural Gas Available, Phone Available, Underground Utilities, Water Available
Sewer: Public Sewer
Waterfront / Water
Water Body Name: None
Water Source: Public
Waterfront Features: None
Directions
Sugarloaf Parkway to right onto Scenic Highway / 124 to left on Webb Gin House Rd. Travel approximately 1.2 miles, take right into Subdivision on Great Oaks Landing then a left onto Cherry Oaks Trace. Home is to the left in cul-de-sac.Listing Provided courtesy of Reliant Realty, Inc.
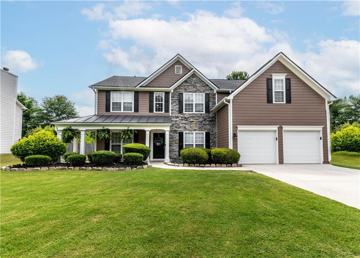
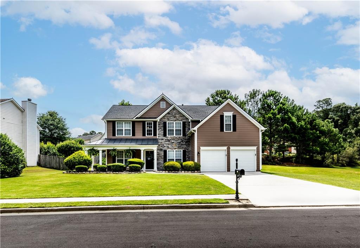
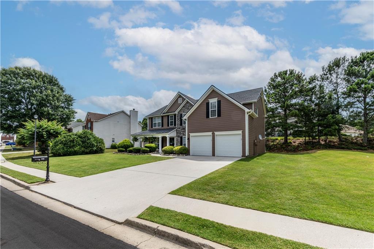
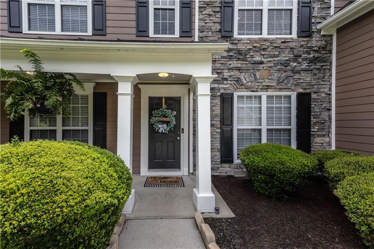
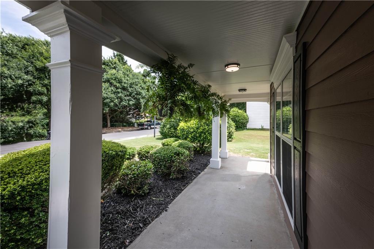
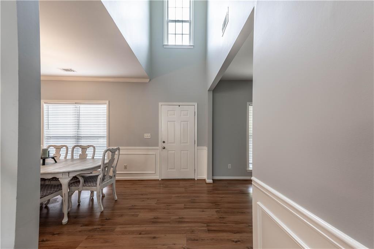
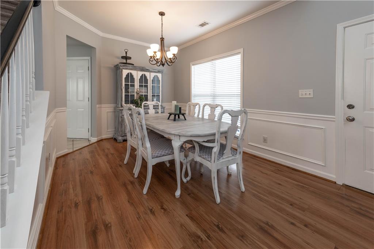
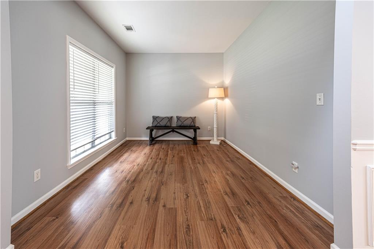
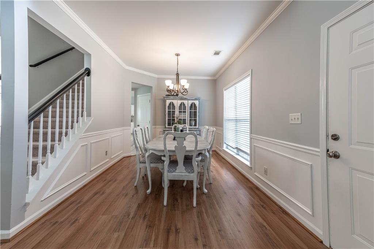
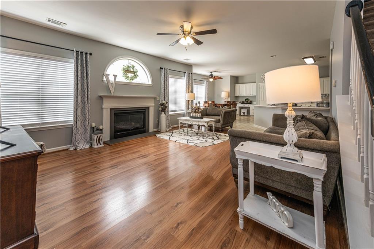
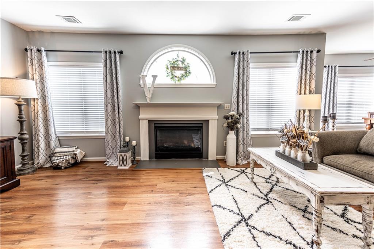
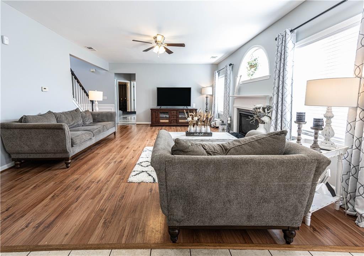
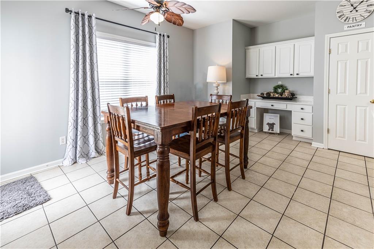
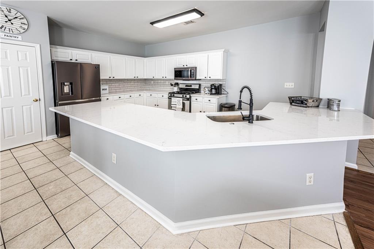
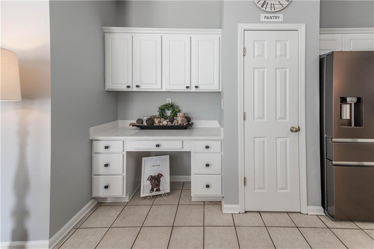
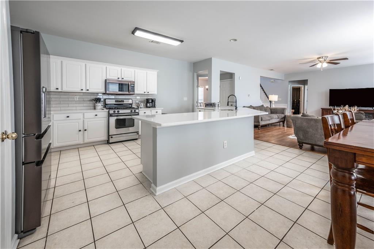
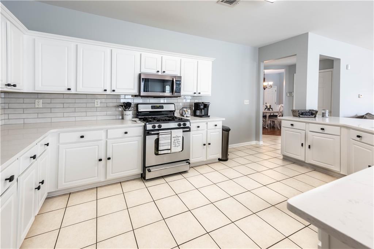
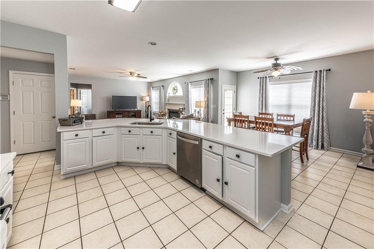
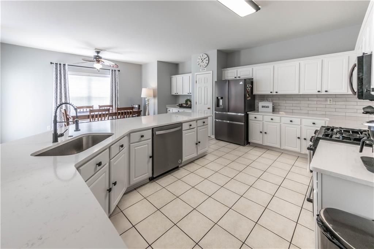
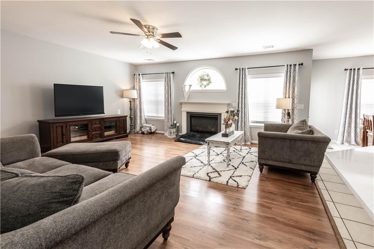
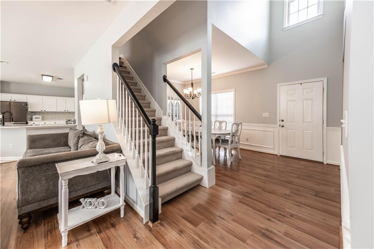
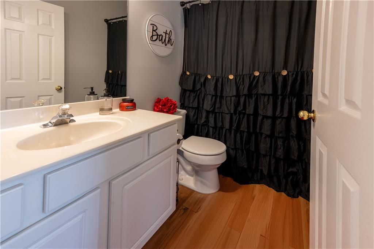
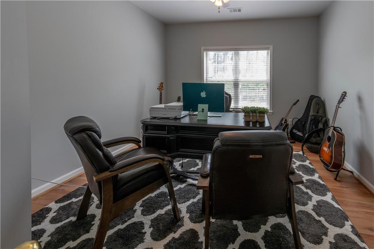
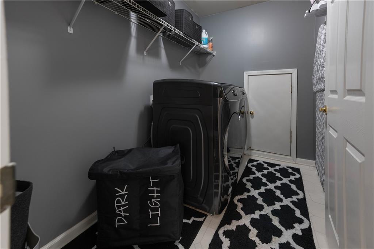
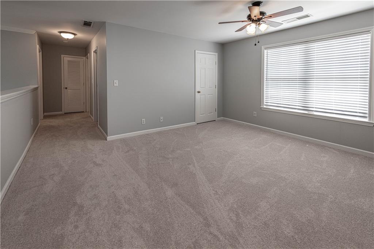
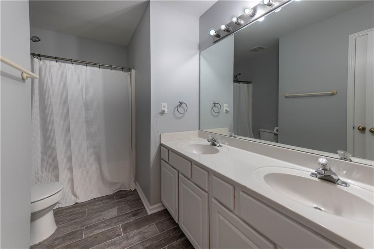
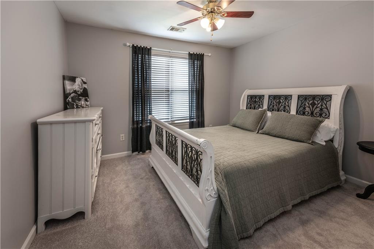
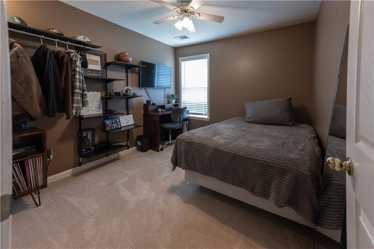
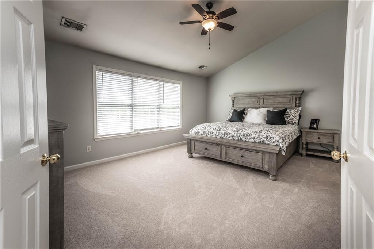
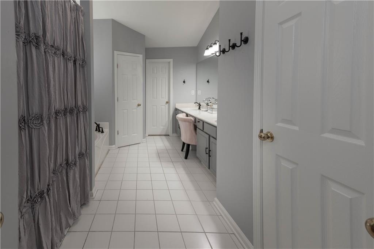
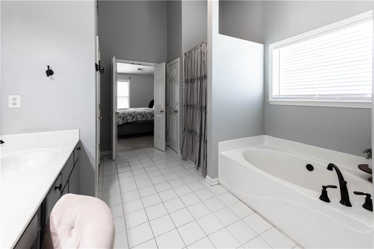
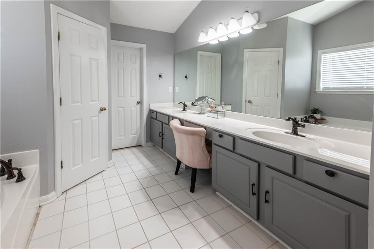
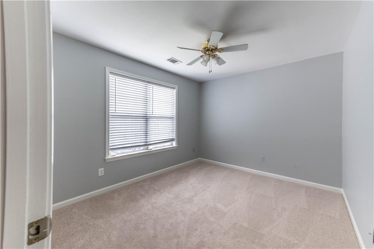
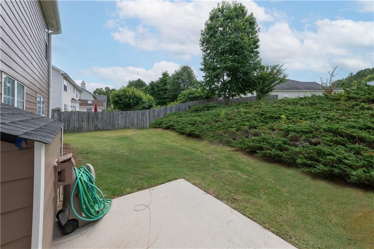
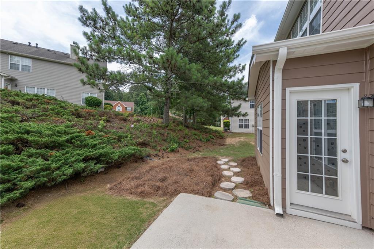
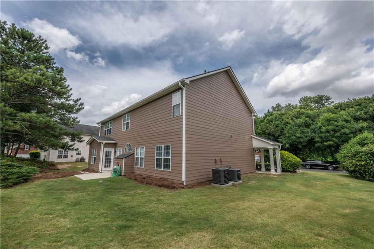
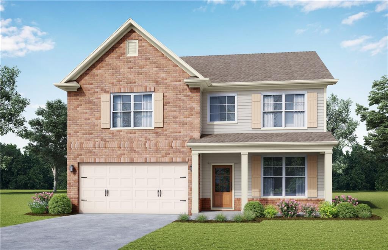
 MLS# 411022437
MLS# 411022437 