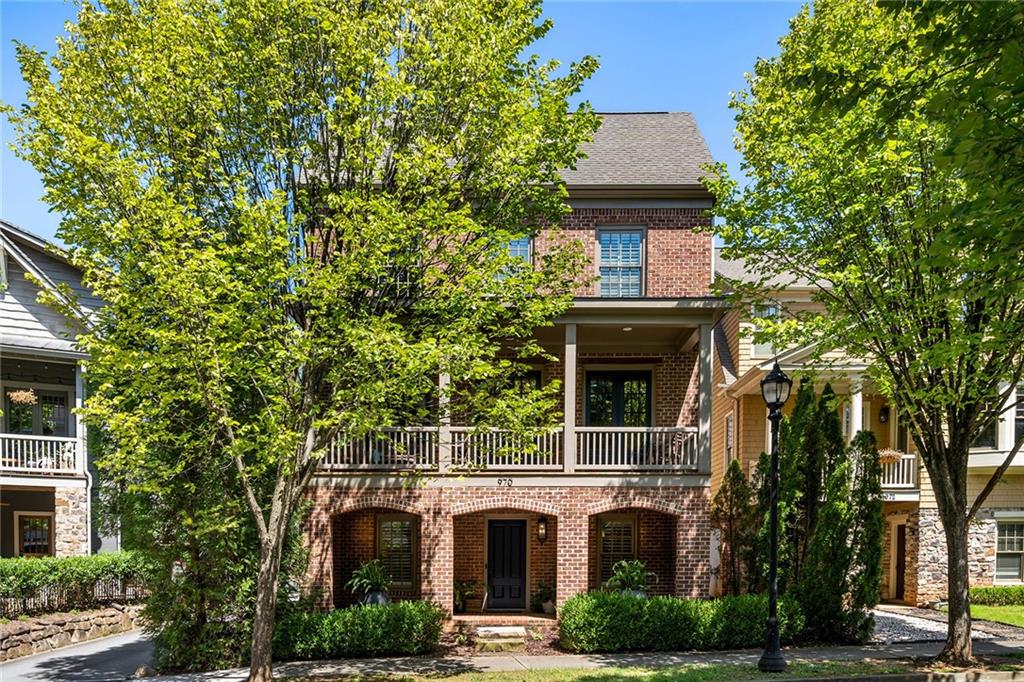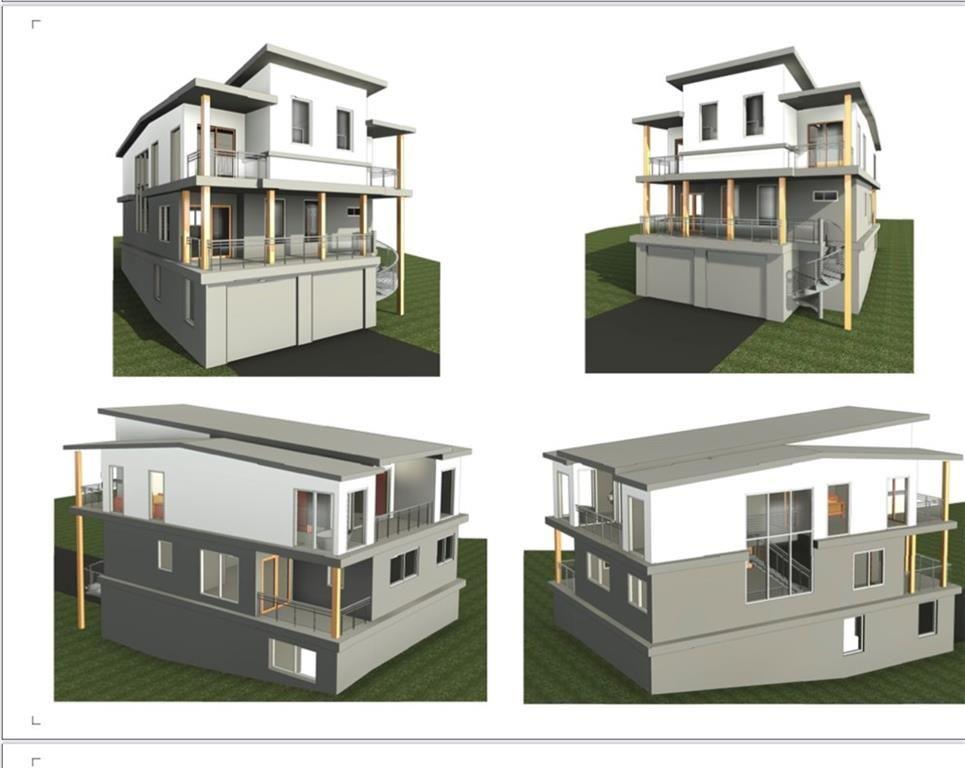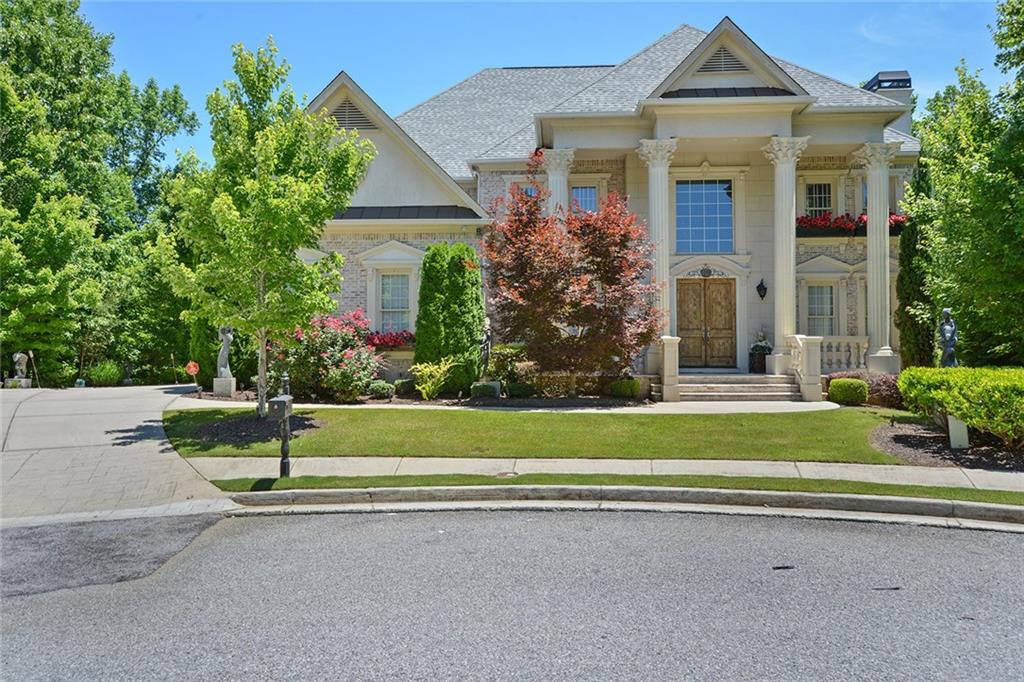Viewing Listing MLS# 389862919
Atlanta, GA 30307
- 4Beds
- 3Full Baths
- 1Half Baths
- N/A SqFt
- 1920Year Built
- 0.25Acres
- MLS# 389862919
- Residential
- Single Family Residence
- Active
- Approx Time on Market2 months, 30 days
- AreaN/A
- CountyFulton - GA
- Subdivision Inman Park
Overview
Welcome to this exquisite property nestled in the heart of Inman Park, one of Atlanta's most sought-after historic neighborhoods in Atlanta seamlessly blends the charm of past with modern vibrancy. Lined with tree-canopied streets, it features Victorian homes. The neighborhood is known for its well-preserved architecture and picturesque spots. Also known by its various festivals, fostering a strong sense of community. The dynamic neighborhood creates a unique atmosphere, making it unique and culturally rich. This stunning Property is Steps Away from Freedom Park offering green spaces and walking trails, nestled in a prime location, which offers an unparalleled blend of urban convenience and serene natural beauty. The heart of this home 3198 sqf is the meticulously designed, where modern amenities seamlessly integrate with vintage charm make the perfect transition, including original, windows hardwood floors, decorative moldings and transom-topped double front doors open into the main living room, which features integrated surround-sound. New water heater, New HVAC, New Roof, New Bathrooms, and New kitchen itself is a chef's dream, featuring top-of-the-line appliances, ample counter space, center island and stylish finishes. Natural light and scenic views of Freedom Park, while you sway in relaxation on the inviting porch adding a touch of Southern charm to this 4BR, 3.5 BA, unwind in the luxurious living room accented by a charming fireplace, indulge in culinary delights in the expansive well-appointed kitchen featuring stylish island with stone countertops , ample pantry and modern appliances, dine in elegance by the fireplace in the spacious dining room, master suite with a luxurious ensuite bathroom, additional bedrooms boasting comfort and versatility. Access to the cozy attic retreat, adding a touch of warmth and charm ideal for rest, this attic also offers a versatile bonus room. Perfect for those seeking for a blend of elegance and coziness and brand-new air conditioning system. Also offers an impeccably landscaped backyard with a fire pit and big outdoor space, ideal for leisure and gatherings. Spacious crawlspace with plenty of room for storage and big covered garage and ample parking area. This rare gem Atlanta location has access to the amenities and recreational opportunities offered by Freedom Park right at your doorstep, convenient access to nearby shops, dining, entertainment options like Krog Street Market & Little Five Points and top rated schools in Atlanta plus Its proximity to the beltline provides convenient access to recreational and cultural activities. Dont miss this opportunity.
Association Fees / Info
Hoa: No
Community Features: Near Beltline, Near Public Transport, Near Schools, Near Shopping, Near Trails/Greenway, Park, Public Transportation, Restaurant, Sidewalks, Street Lights
Bathroom Info
Main Bathroom Level: 2
Halfbaths: 1
Total Baths: 4.00
Fullbaths: 3
Room Bedroom Features: Master on Main
Bedroom Info
Beds: 4
Building Info
Habitable Residence: No
Business Info
Equipment: None
Exterior Features
Fence: Back Yard, Fenced, Front Yard, Wood
Patio and Porch: Deck, Front Porch
Exterior Features: Lighting, Private Yard, Rain Gutters, Rear Stairs
Road Surface Type: Asphalt
Pool Private: No
County: Fulton - GA
Acres: 0.25
Pool Desc: None
Fees / Restrictions
Financial
Original Price: $1,299,000
Owner Financing: No
Garage / Parking
Parking Features: Carport, Covered, Garage, Garage Door Opener, Garage Faces Side
Green / Env Info
Green Energy Generation: None
Handicap
Accessibility Features: None
Interior Features
Security Ftr: Carbon Monoxide Detector(s)
Fireplace Features: Electric, Gas Log
Levels: Two
Appliances: Dishwasher, Electric Oven, Gas Cooktop, Gas Water Heater, Microwave, Range Hood, Refrigerator, Tankless Water Heater
Laundry Features: Laundry Room, Main Level
Interior Features: Crown Molding, Entrance Foyer, Permanent Attic Stairs, Walk-In Closet(s)
Flooring: Carpet, Hardwood
Spa Features: None
Lot Info
Lot Size Source: Other
Lot Features: Back Yard, Front Yard, Landscaped
Lot Size: 11362
Misc
Property Attached: No
Home Warranty: No
Open House
Other
Other Structures: None
Property Info
Construction Materials: Wood Siding
Year Built: 1,920
Property Condition: Resale
Roof: Shingle
Property Type: Residential Detached
Style: Bungalow
Rental Info
Land Lease: No
Room Info
Kitchen Features: Cabinets White, Kitchen Island, Pantry Walk-In, Stone Counters
Room Master Bathroom Features: Separate Tub/Shower
Room Dining Room Features: Great Room,Separate Dining Room
Special Features
Green Features: None
Special Listing Conditions: None
Special Circumstances: Agent Related to Seller
Sqft Info
Building Area Total: 3198
Building Area Source: Public Records
Tax Info
Tax Amount Annual: 13178
Tax Year: 2,023
Tax Parcel Letter: 14-0015-0003-089-4
Unit Info
Utilities / Hvac
Cool System: Ceiling Fan(s), Multi Units
Electric: 110 Volts, 220 Volts
Heating: Central, Hot Water
Utilities: Electricity Available, Natural Gas Available, Sewer Available, Water Available
Sewer: Public Sewer
Waterfront / Water
Water Body Name: None
Water Source: Public
Waterfront Features: None
Directions
USE GPSListing Provided courtesy of Homesmart
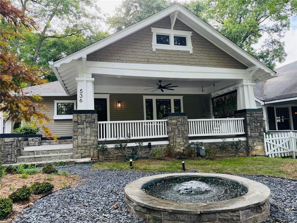
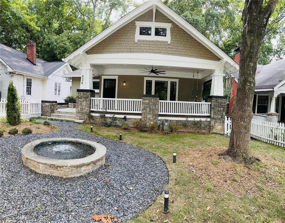
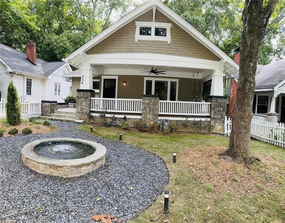
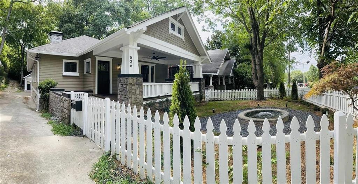
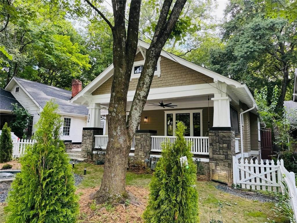
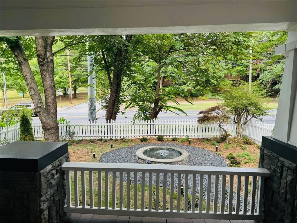
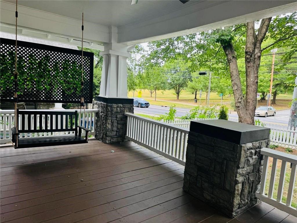
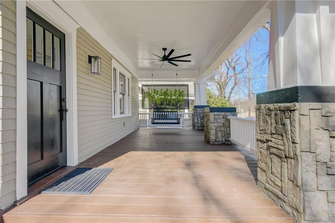
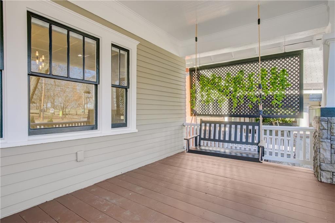
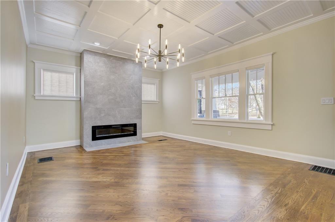
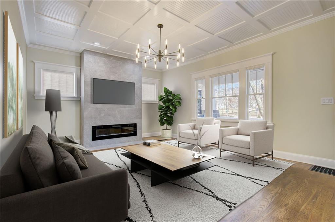
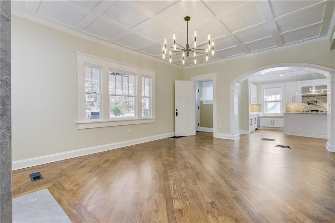
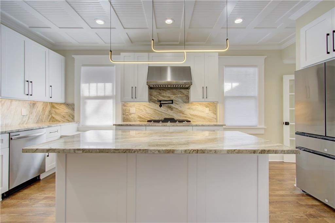
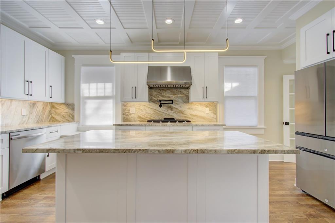
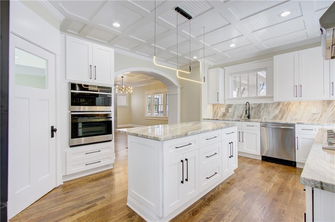
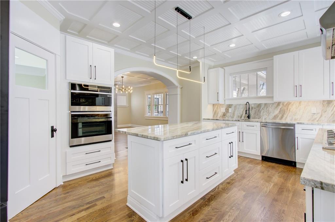
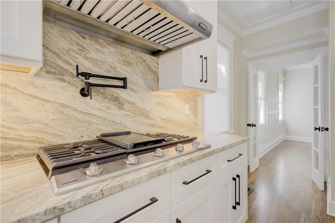
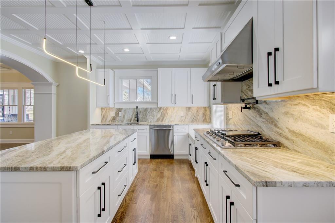
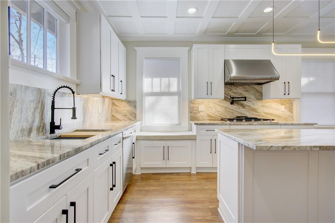
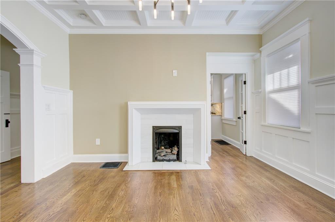
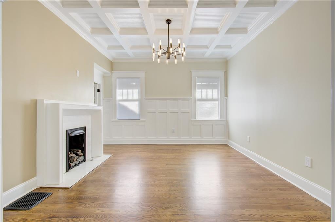
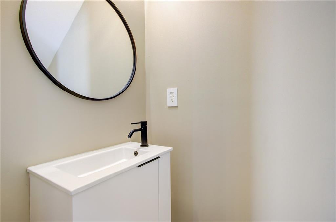
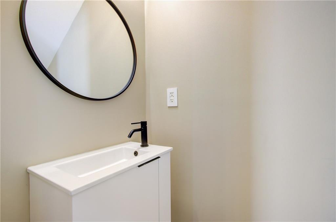
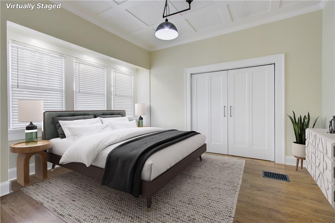
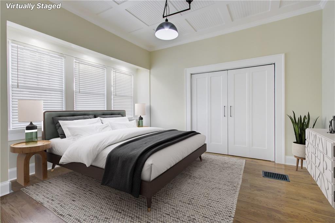
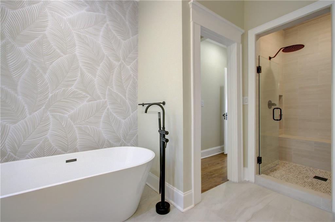
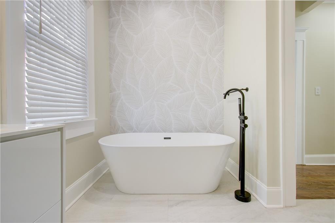
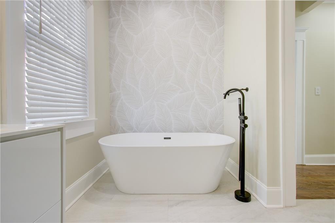
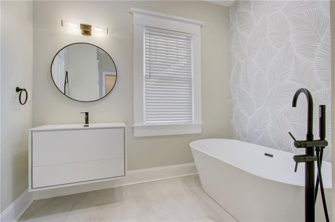
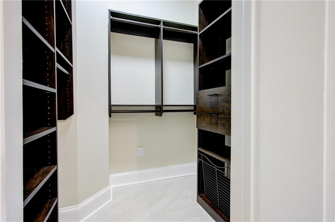
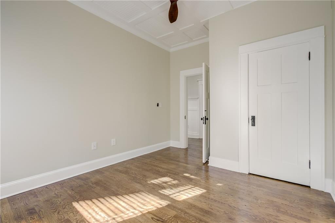
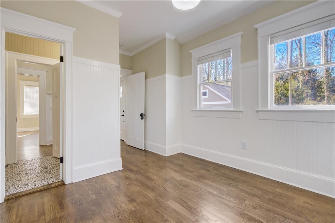
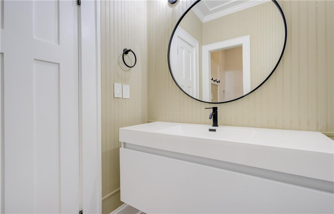
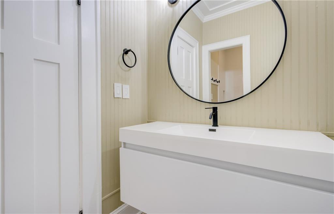
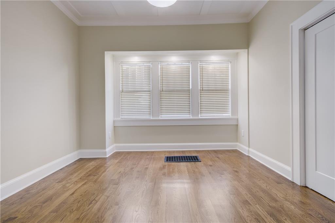
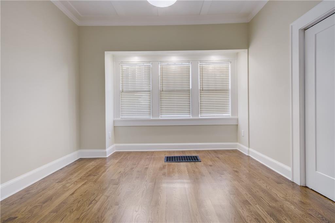
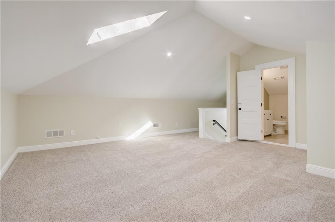
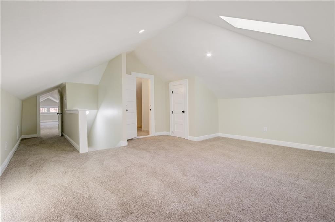
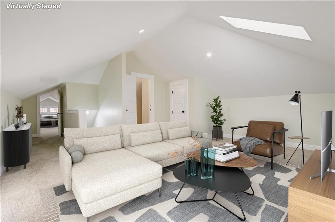
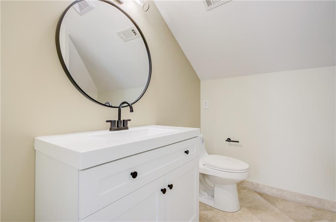
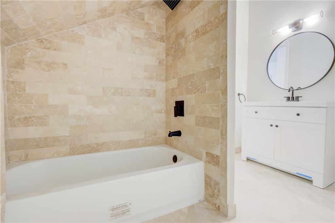
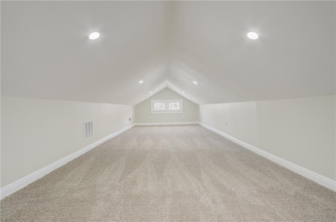
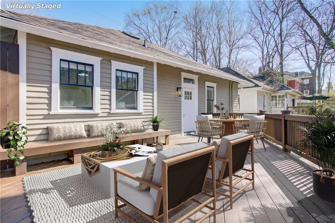
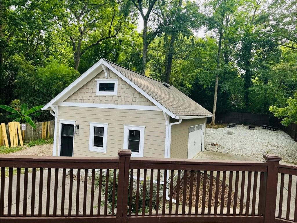
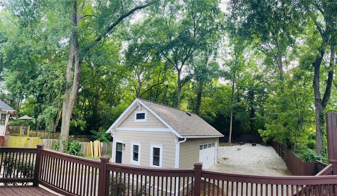
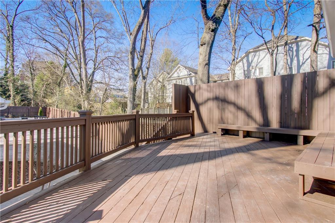
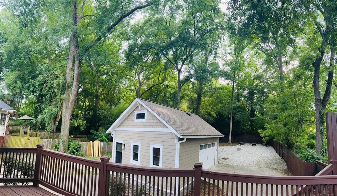
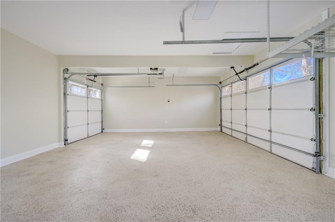
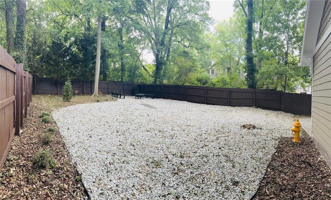
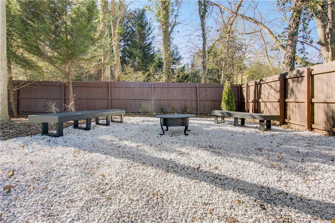
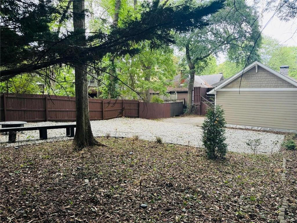
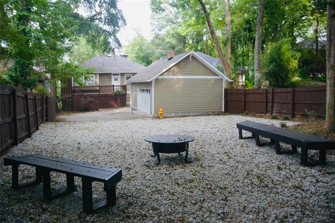
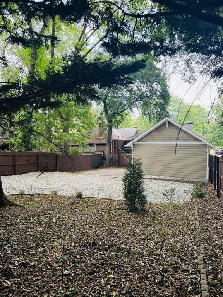
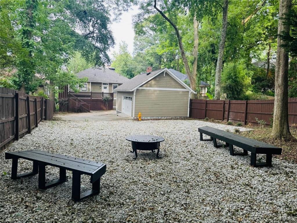
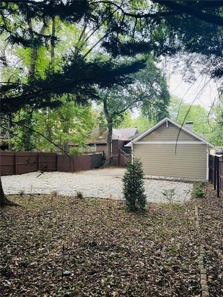
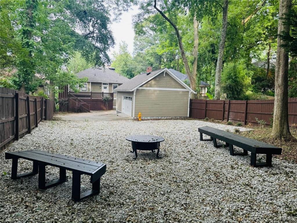
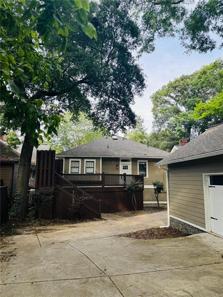
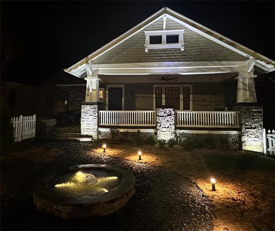
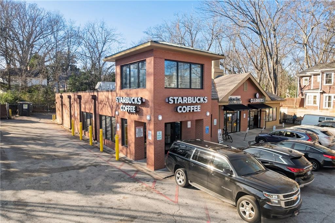
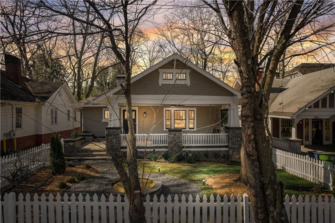
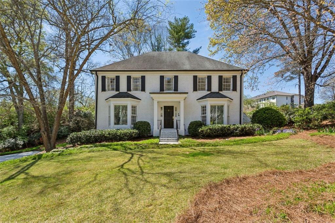
 MLS# 7359644
MLS# 7359644 