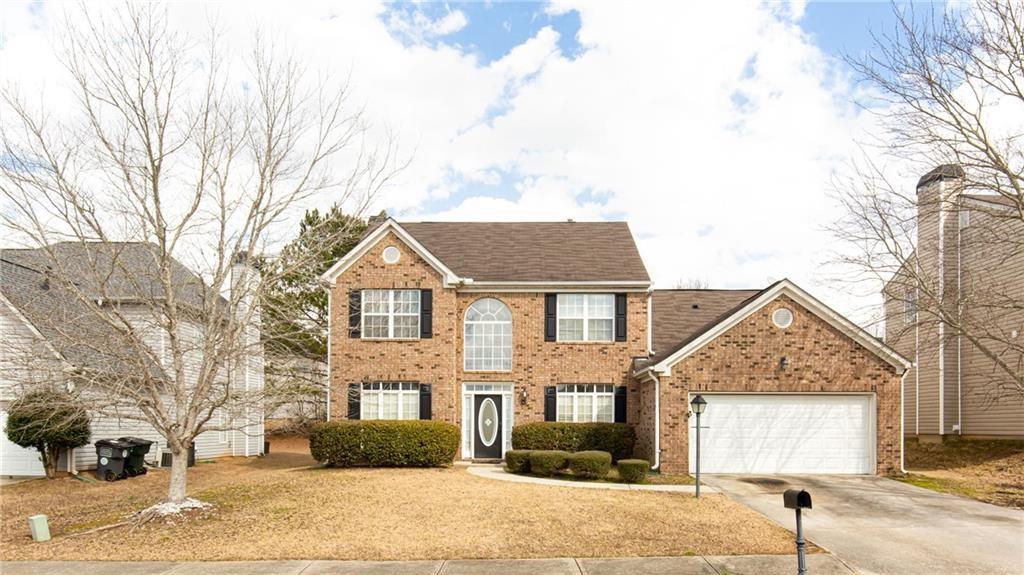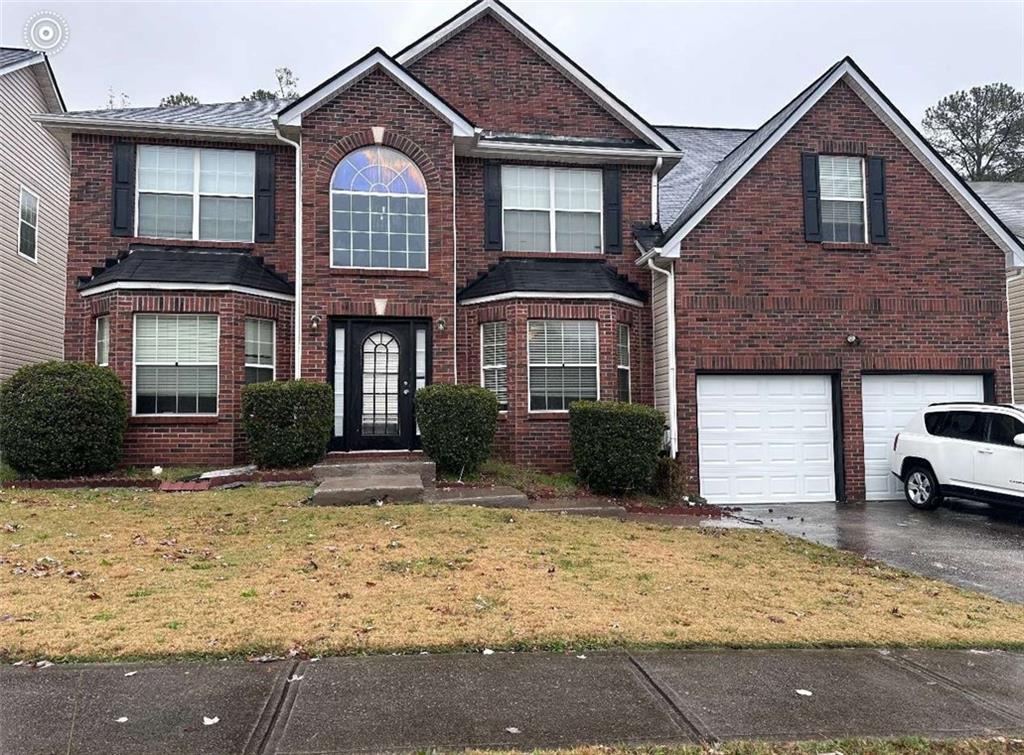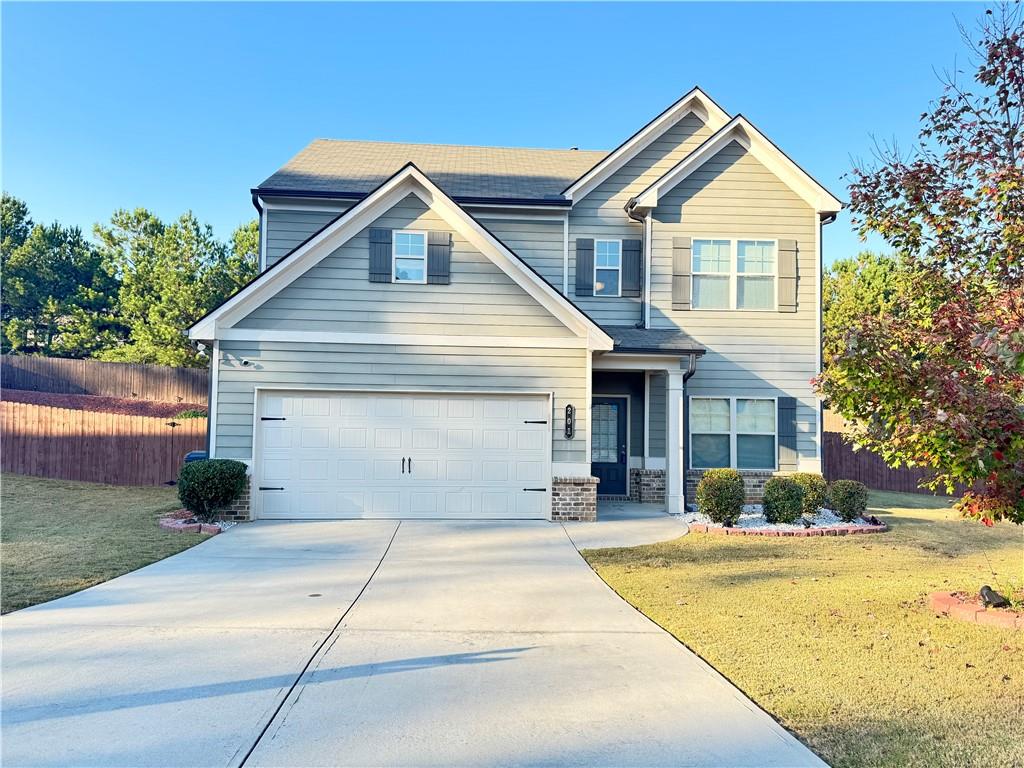Viewing Listing MLS# 389787932
Loganville, GA 30052
- 3Beds
- 2Full Baths
- 1Half Baths
- N/A SqFt
- 1994Year Built
- 2.01Acres
- MLS# 389787932
- Residential
- Single Family Residence
- Active
- Approx Time on Market5 months,
- AreaN/A
- CountyWalton - GA
- Subdivision Sherwood Forest
Overview
Situated on a private 2-acre cul-de-sac lot, this charming Cape Cod home offers tranquility and generous living spaces. With 3 bedrooms and 2.5 baths, it features a welcoming rocking chair front porch and a garage cleverly converted into a spacious den, game room, or flex room, equipped with a mini split system for year-round comfort. Should you decide you would rather have the space as a standard 2-car garage, the seller will convert the space back. Inside, the open Family Room showcases hardwood floors and a beautiful stacked stone fireplace with a wood burning insert, seamlessly flowing into the breakfast area. The kitchen is equipped with stainless steel appliances, a pantry, tile backsplash and white cabinetryall appliances are included with the property.The master bedroom, conveniently situated on the main level, comes furnished with a wall-mounted TV and leads to an ensuite master bath featuring a large garden tub and separate shower. Upstairs, two additional bedrooms share a full bath.A highlight of the home is its inviting basement, featuring rustic wood walls, an impressive wet bar, and a second refrigerator, perfect for entertaining guests. Outside, a spacious back deck offers serene views of the yard, while a 24x32 outbuilding provides ample storage or workshop space.Located within the Loganville School District and free from HOA restrictions, this property combines comfort, versatility, and peaceful surroundings, making it a perfect place to call home.
Association Fees / Info
Hoa: No
Community Features: None
Bathroom Info
Main Bathroom Level: 1
Halfbaths: 1
Total Baths: 3.00
Fullbaths: 2
Room Bedroom Features: Master on Main, Split Bedroom Plan
Bedroom Info
Beds: 3
Building Info
Habitable Residence: No
Business Info
Equipment: None
Exterior Features
Fence: None
Patio and Porch: Covered, Deck, Front Porch, Rear Porch
Exterior Features: Private Yard, Rain Gutters, Rear Stairs
Road Surface Type: Paved
Pool Private: No
County: Walton - GA
Acres: 2.01
Pool Desc: None
Fees / Restrictions
Financial
Original Price: $415,000
Owner Financing: No
Garage / Parking
Parking Features: Driveway
Green / Env Info
Green Energy Generation: None
Handicap
Accessibility Features: Accessible Washer/Dryer
Interior Features
Security Ftr: Carbon Monoxide Detector(s), Fire Alarm, Intercom, Smoke Detector(s)
Fireplace Features: Family Room, Glass Doors, Insert, Living Room, Masonry, Wood Burning Stove
Levels: Two
Appliances: Dishwasher, Electric Cooktop, Electric Oven, Electric Range, Electric Water Heater, Microwave, Refrigerator, Self Cleaning Oven
Laundry Features: In Basement
Interior Features: Disappearing Attic Stairs, High Speed Internet, His and Hers Closets
Flooring: Carpet, Ceramic Tile, Concrete, Hardwood
Spa Features: None
Lot Info
Lot Size Source: Public Records
Lot Features: Back Yard, Cul-De-Sac, Front Yard, Landscaped, Private, Wooded
Lot Size: x
Misc
Property Attached: No
Home Warranty: No
Open House
Other
Other Structures: Outbuilding
Property Info
Construction Materials: Concrete, HardiPlank Type
Year Built: 1,994
Property Condition: Resale
Roof: Shingle
Property Type: Residential Detached
Style: Cape Cod
Rental Info
Land Lease: No
Room Info
Kitchen Features: Laminate Counters, Pantry
Room Master Bathroom Features: Separate Tub/Shower,Soaking Tub
Room Dining Room Features: Dining L
Special Features
Green Features: None
Special Listing Conditions: None
Special Circumstances: None
Sqft Info
Building Area Total: 2660
Building Area Source: Owner
Tax Info
Tax Amount Annual: 3582
Tax Year: 2,023
Tax Parcel Letter: N059B00000007000
Unit Info
Utilities / Hvac
Cool System: Ceiling Fan(s), Central Air, Electric, Heat Pump
Electric: 220 Volts, 220 Volts in Garage
Heating: Baseboard, Heat Pump, Other
Utilities: Cable Available, Electricity Available, Underground Utilities, Water Available
Sewer: Septic Tank
Waterfront / Water
Water Body Name: None
Water Source: Public
Waterfront Features: None
Directions
HWY 81 to Bullock Bridge, Right in Sherwood Forest onto Timber Trace and follow to first cul de sac. or Hwy 78 to Bay Creek Ch Rd, Right onto Piney Grove (and follow Piney Grove to left as it splits), Left onto Bullock Bridge, Left in Sherwood Forest onto Timber Trace and follow to first cul de sac.Listing Provided courtesy of Keller Williams Realty Atl Partners
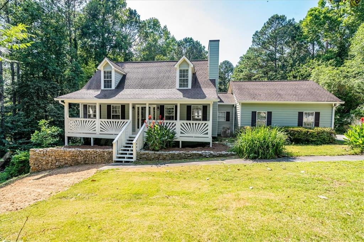
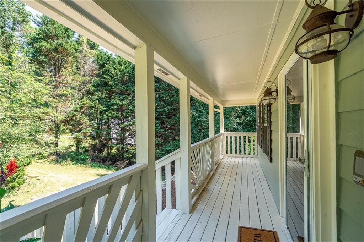
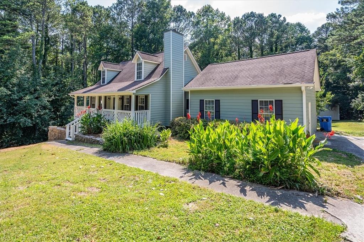
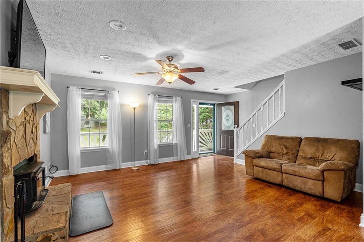
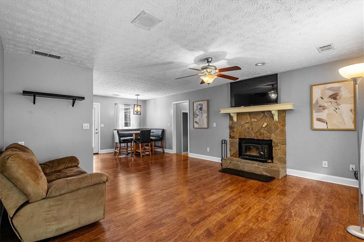
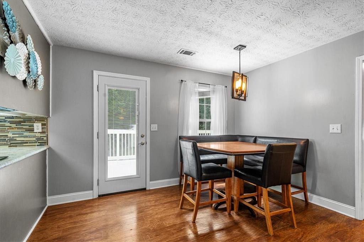
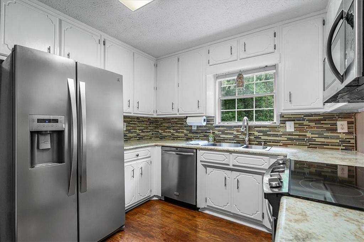
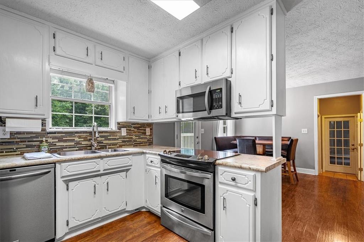
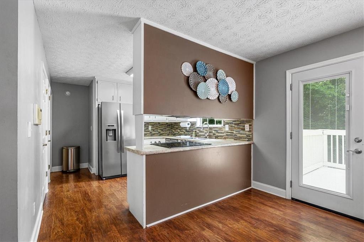
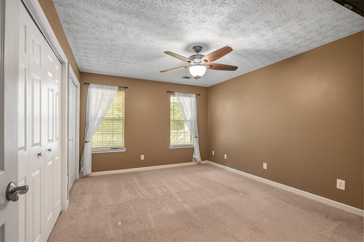
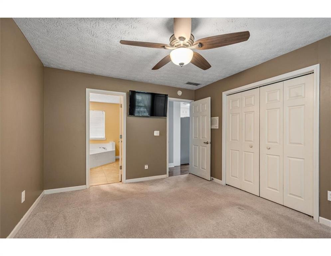
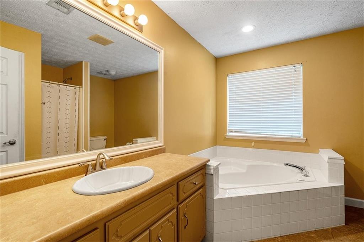
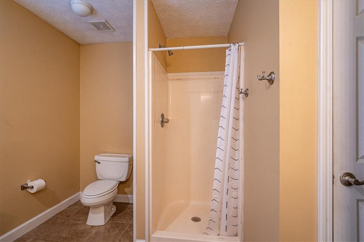
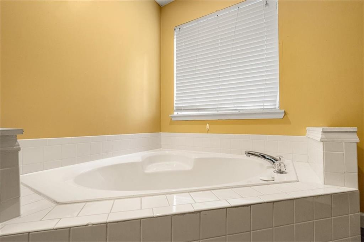
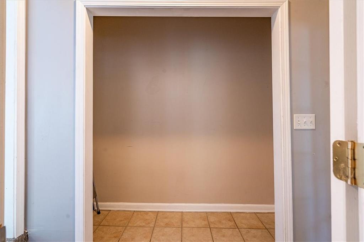
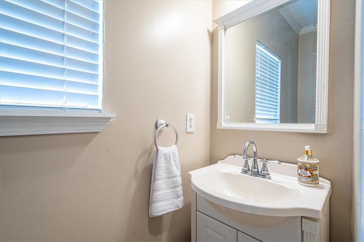
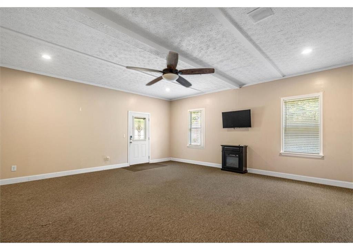
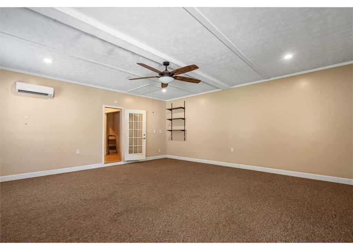
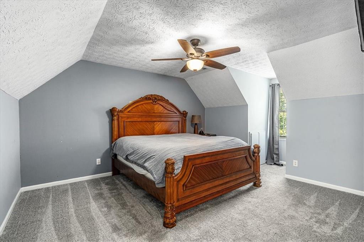
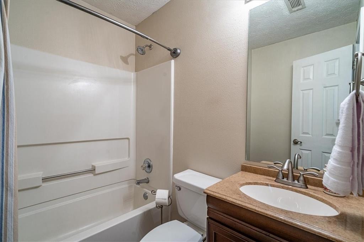
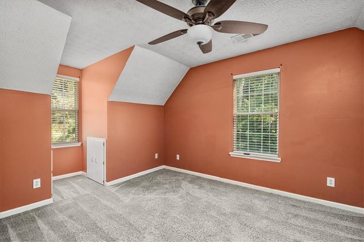
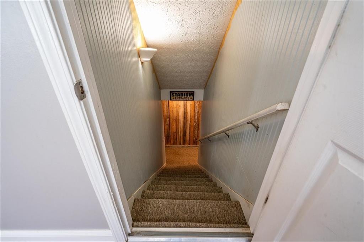
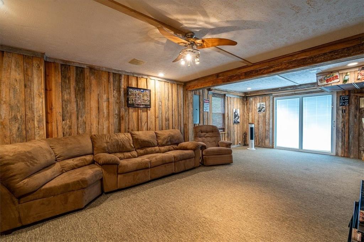
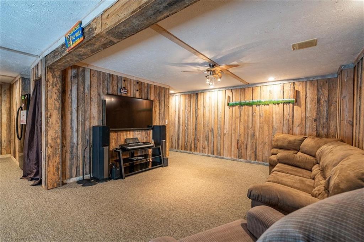
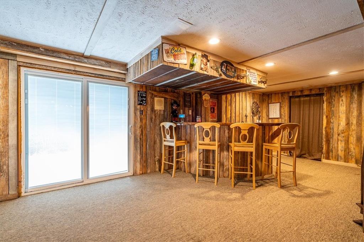
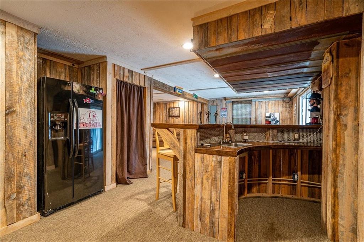
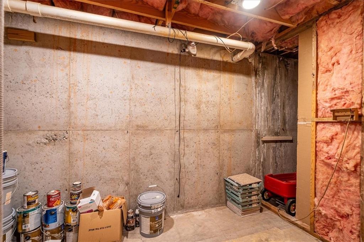
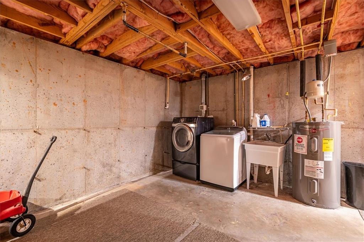
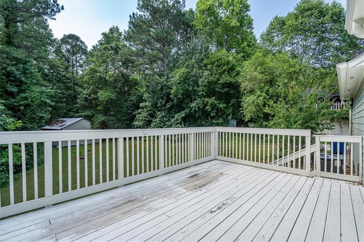
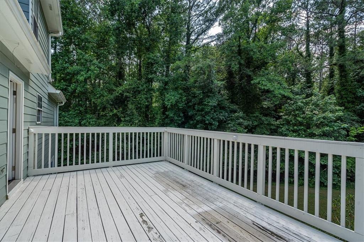
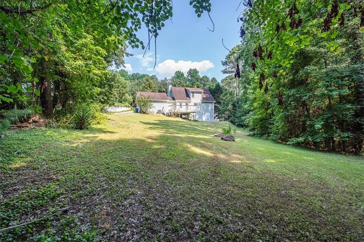
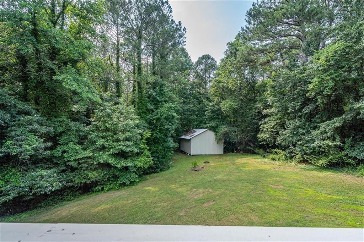
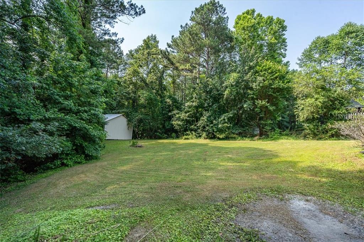
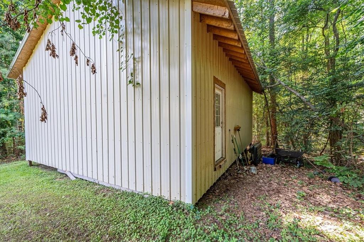
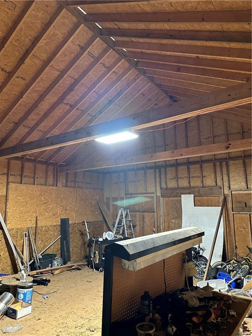
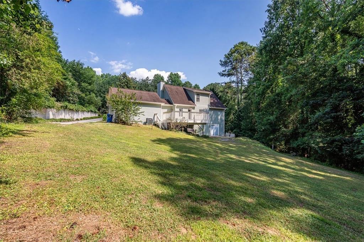
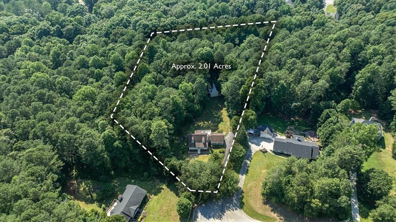
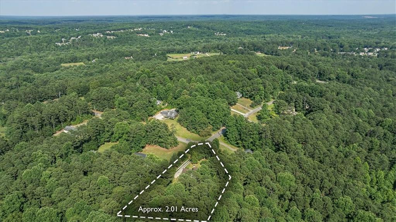
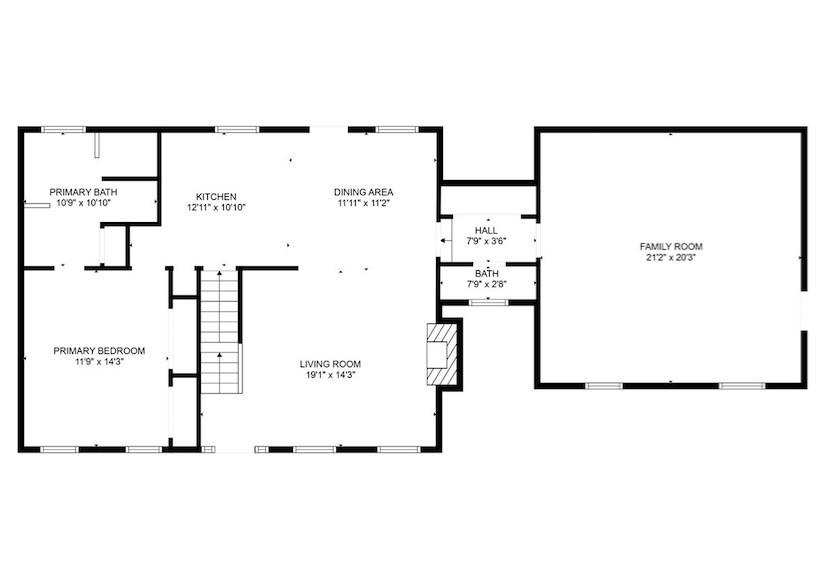
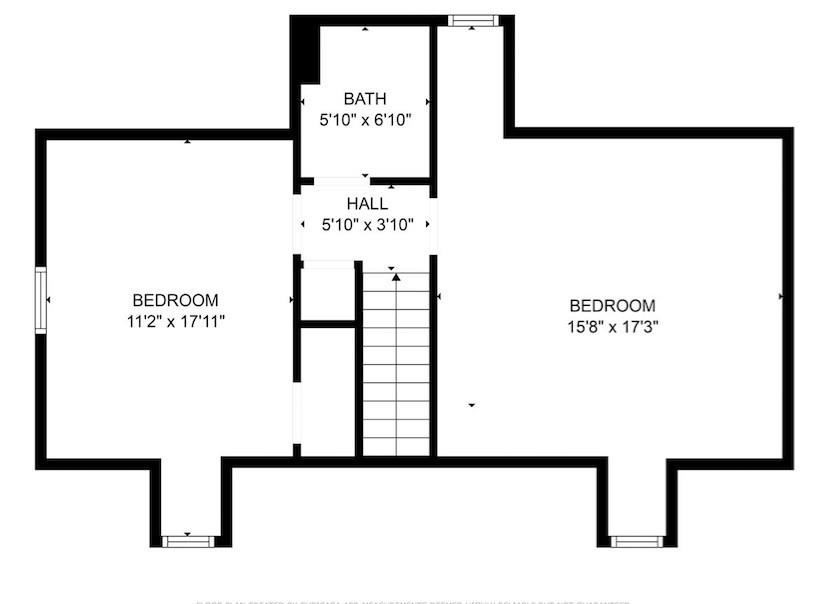
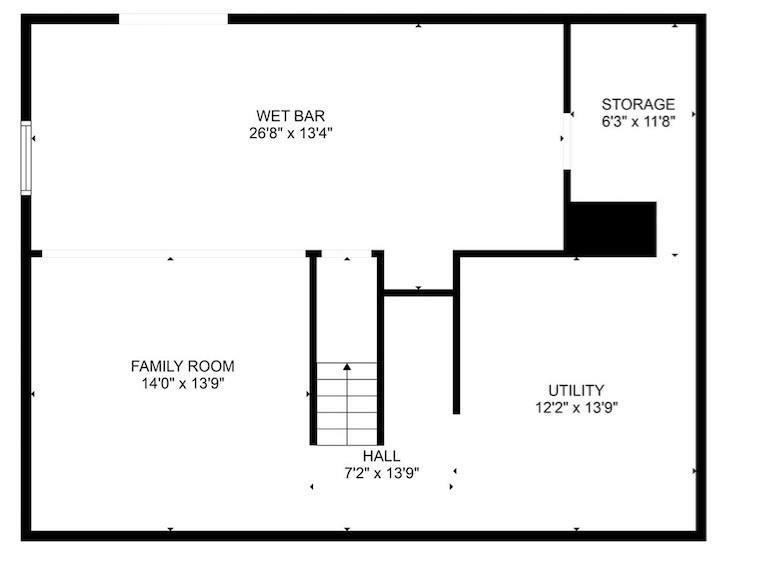
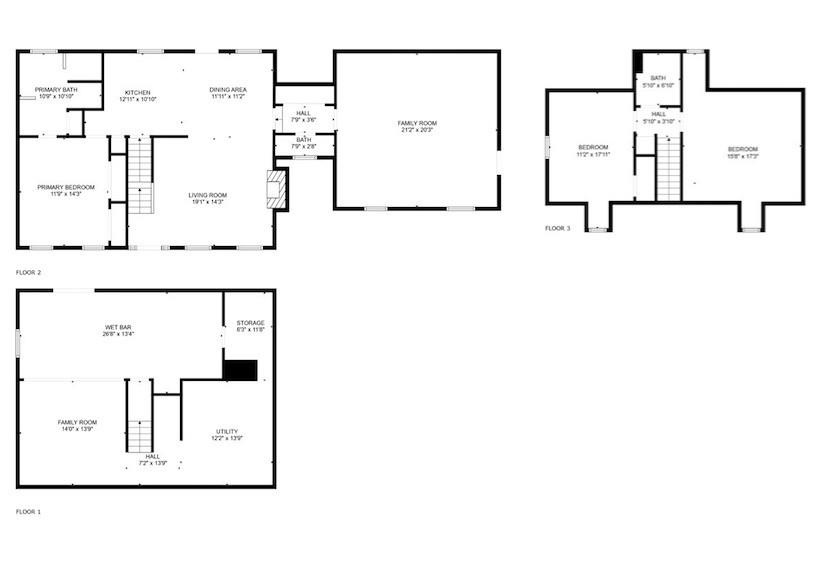
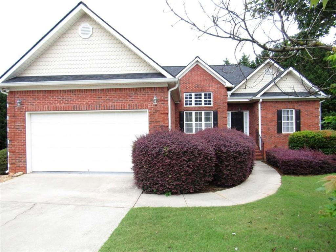
 MLS# 7319845
MLS# 7319845 
