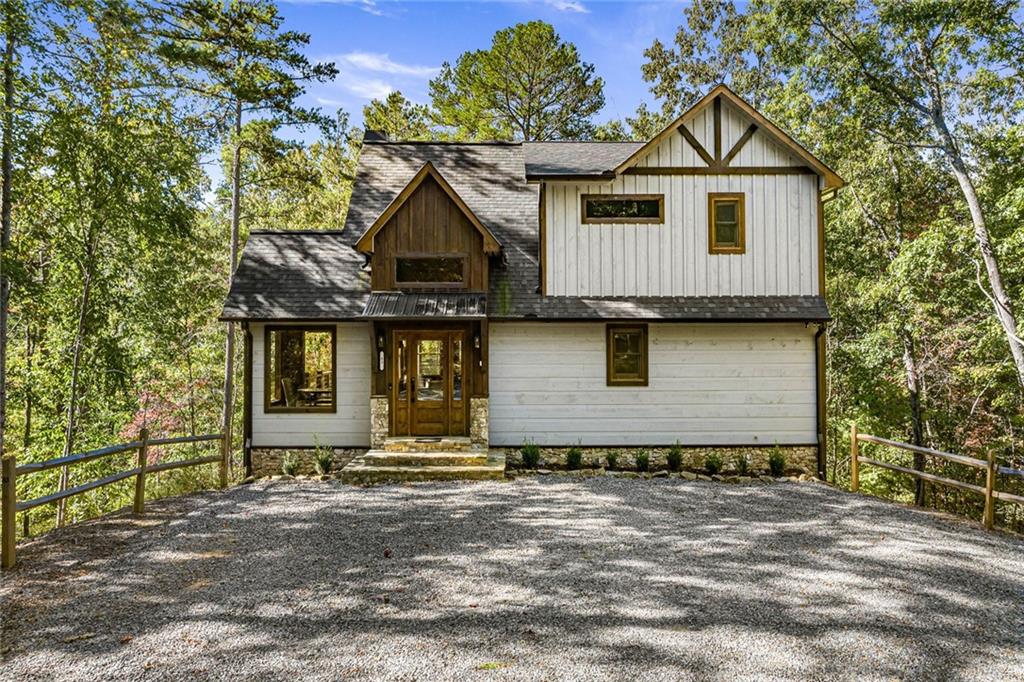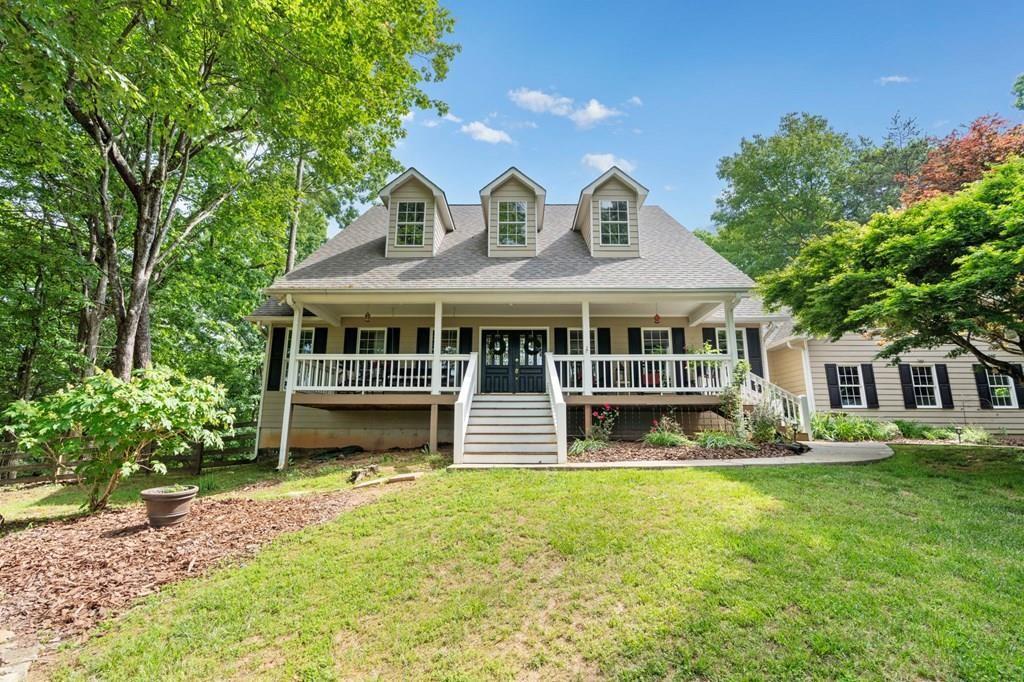Viewing Listing MLS# 389740847
Blue Ridge, GA 30513
- 3Beds
- 3Full Baths
- N/AHalf Baths
- N/A SqFt
- 2001Year Built
- 4.68Acres
- MLS# 389740847
- Residential
- Single Family Residence
- Active
- Approx Time on Market4 months, 23 days
- AreaN/A
- CountyFannin - GA
- Subdivision Mountain Highlands
Overview
Welcome to Moonrise. Situated upon a ridge of Prince Mountain with long range views to the East, this meticulously appointed chalet, arranged perfectly for primary residency or as an AirBnB, holds a plethora of unique amenities. The property, just shy of 5 acres, borders USNF with tons of privacy and no visible neighbors. A quick 1.3 miles down the road brings you to Fightingtown Creek Nature Park with 190 acres and 12+ miles of mixed use hiking and cycling trails. Downtown Blue Ridge is only 8 miles away. The freshly renovated interior boasts a great room featuring a beautiful stacked stone fireplace, creating a warm and inviting atmosphere. The spacious upstairs primary suite with a private balcony holds breathtaking mountain views. Step outside onto one of the cabin's three levels of decks for dinner with friends or relax in the hot tub with a cool mountain breeze on your face. The separate multi-use structure is perfect for the kids' treehouse or a yoga studio. There is too much to love about this home perched in serene beauty. PROPERTY SOLD FULLY FURNISHED.
Association Fees / Info
Hoa: Yes
Hoa Fees Frequency: Annually
Hoa Fees: 44
Community Features: None
Association Fee Includes: Maintenance Grounds
Bathroom Info
Main Bathroom Level: 1
Total Baths: 3.00
Fullbaths: 3
Room Bedroom Features: Other
Bedroom Info
Beds: 3
Building Info
Habitable Residence: No
Business Info
Equipment: None
Exterior Features
Fence: None
Patio and Porch: Covered, Deck
Exterior Features: Other
Road Surface Type: Gravel
Pool Private: No
County: Fannin - GA
Acres: 4.68
Pool Desc: None
Fees / Restrictions
Financial
Original Price: $898,000
Owner Financing: No
Garage / Parking
Parking Features: Kitchen Level
Green / Env Info
Green Energy Generation: None
Handicap
Accessibility Features: None
Interior Features
Security Ftr: None
Fireplace Features: Family Room
Levels: Two
Appliances: Dishwasher, Electric Range, Microwave, Refrigerator
Laundry Features: Main Level
Interior Features: Cathedral Ceiling(s)
Flooring: Carpet, Ceramic Tile, Hardwood
Spa Features: None
Lot Info
Lot Size Source: Public Records
Lot Features: Creek On Lot, Mountain Frontage, Wooded
Lot Size: 0x0
Misc
Property Attached: No
Home Warranty: No
Open House
Other
Other Structures: None
Property Info
Construction Materials: Frame, Log
Year Built: 2,001
Property Condition: Updated/Remodeled
Roof: Metal
Property Type: Residential Detached
Style: Cabin, Chalet, Country
Rental Info
Land Lease: No
Room Info
Kitchen Features: Other
Room Master Bathroom Features: Other
Room Dining Room Features: Open Concept,Other
Special Features
Green Features: None
Special Listing Conditions: None
Special Circumstances: None
Sqft Info
Building Area Total: 2100
Building Area Source: Owner
Tax Info
Tax Amount Annual: 1607
Tax Year: 2,023
Tax Parcel Letter: 0065-00211
Unit Info
Utilities / Hvac
Cool System: Central Air
Electric: Other
Heating: Central, Electric
Utilities: Other
Sewer: Septic Tank
Waterfront / Water
Water Body Name: None
Water Source: Well
Waterfront Features: Creek
Directions
From the intersection of Scenic Drive and HWY 5, take Scenic Drive for 1.7 miles to Left turn onto Sugar Creek Road. Continue for 1.5 miles to Right onto Chestnut Gap and follow for 2.8 miles to Left on Cedar Valley Road. Continue for .6 miles to Right on Boone Valley Road. Turn Left on Mountain Highland Court and follow to property on Right.Listing Provided courtesy of Bolst, Inc.
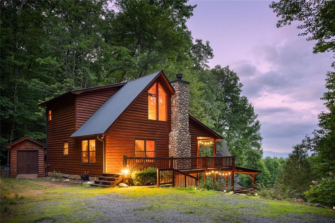
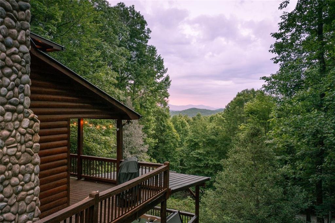
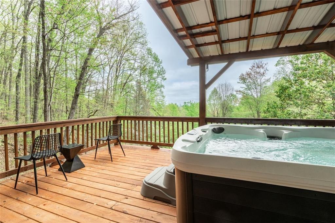
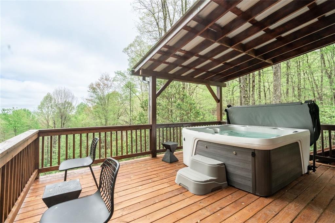
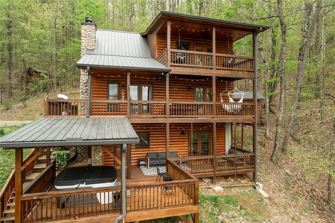
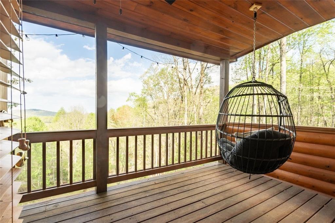
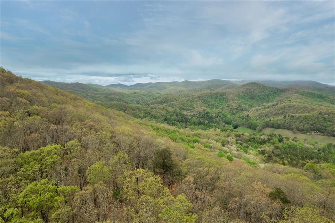
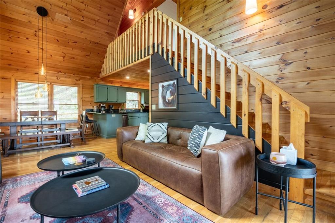
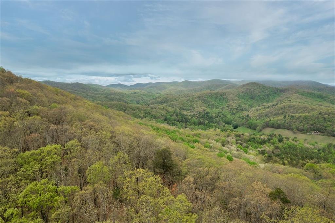
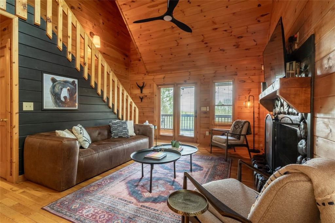
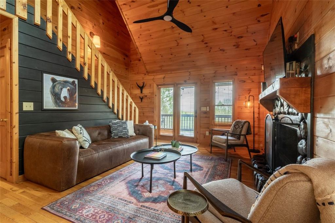
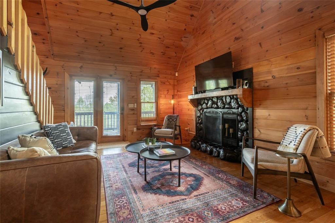
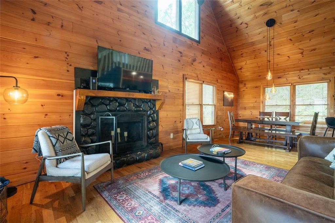
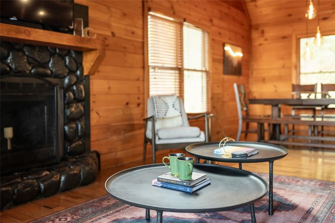
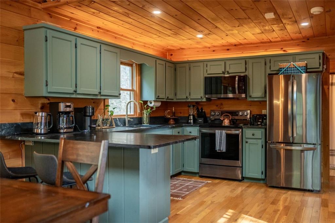
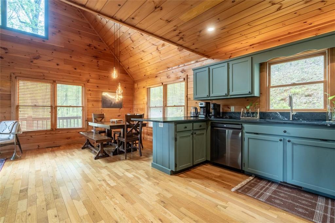
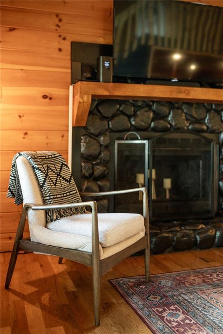
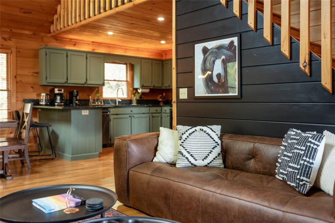
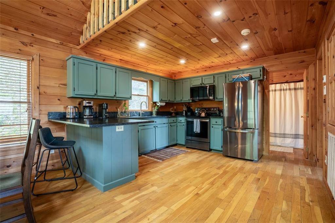
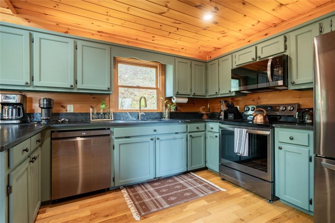
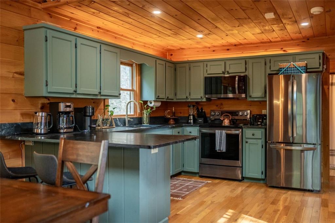
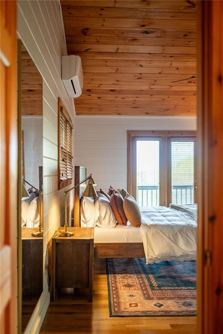
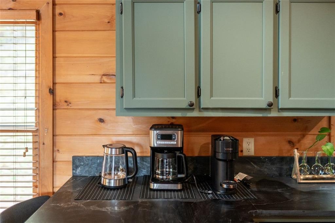
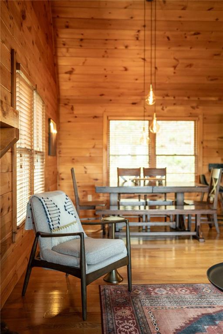
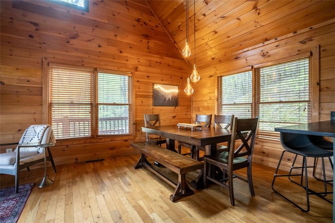
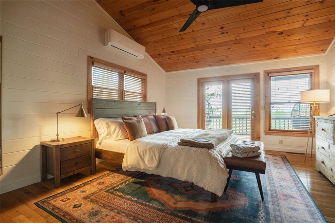
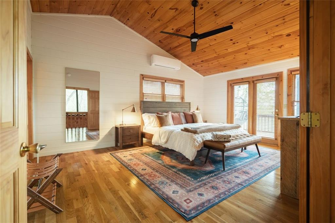
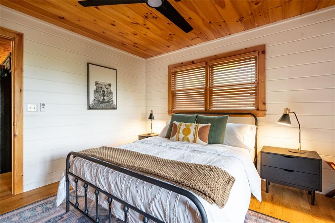
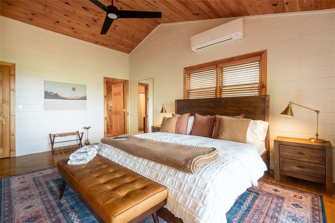
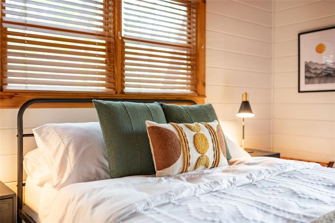
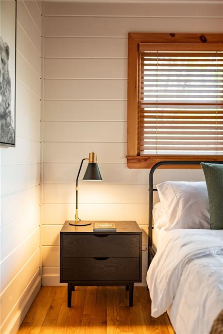
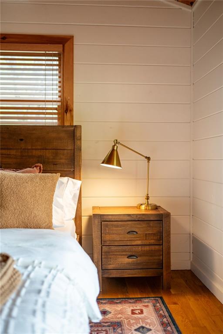
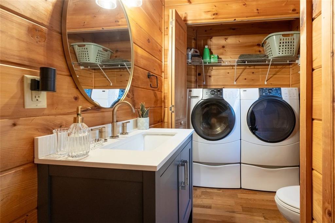
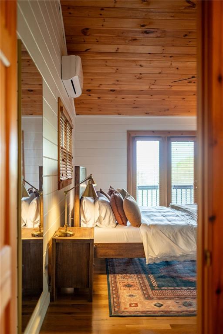
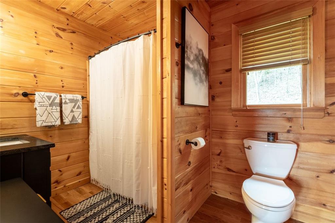
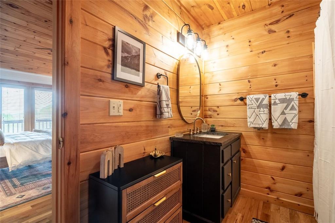
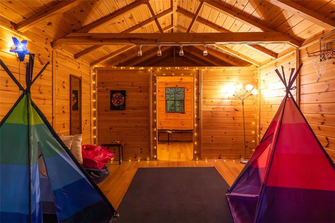
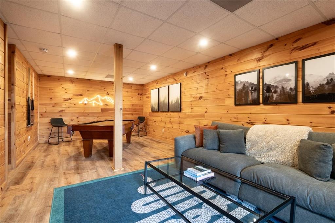
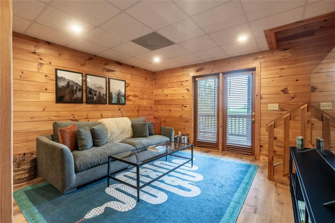
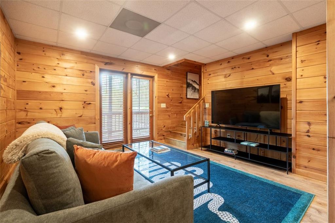
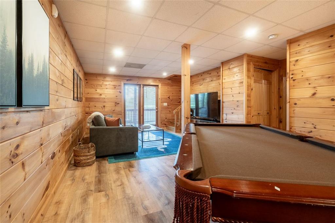
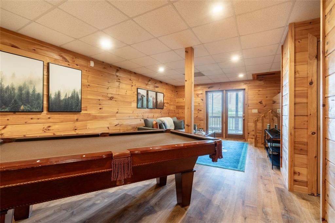
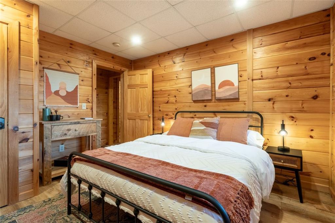
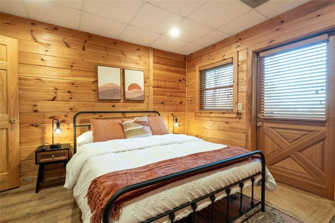
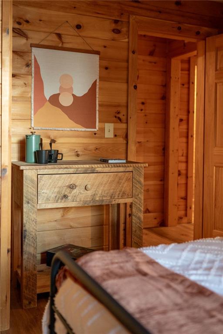
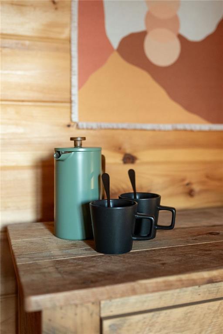
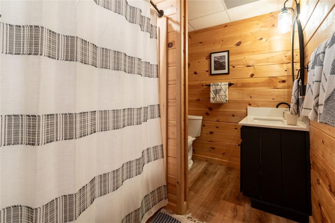
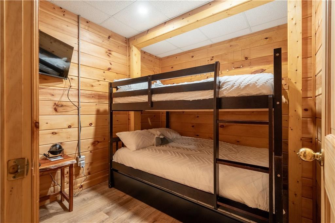
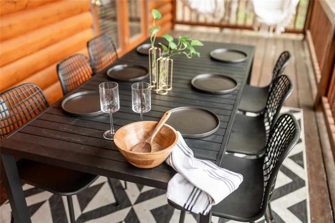
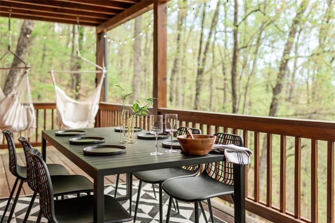
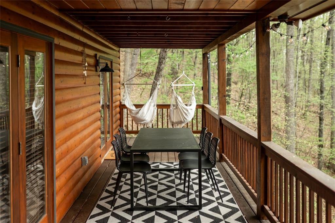
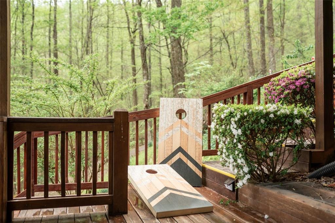
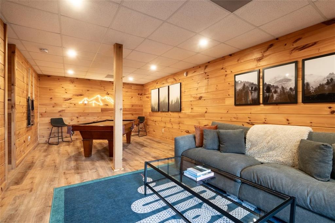
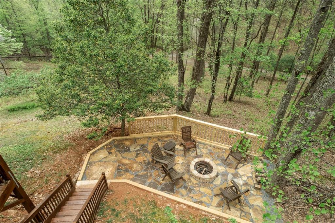
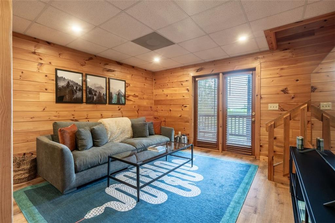
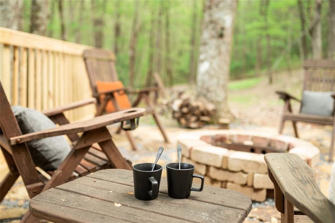
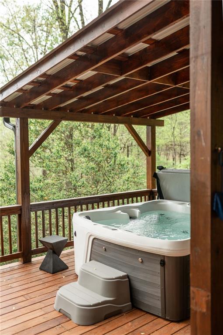
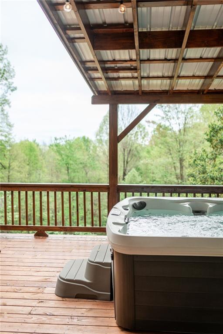
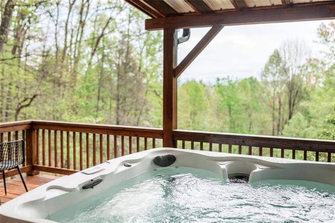
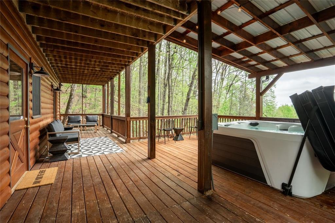
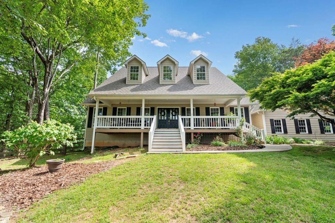
 MLS# 411467456
MLS# 411467456 