Viewing Listing MLS# 389719836
College Park, GA 30337
- 4Beds
- 3Full Baths
- 1Half Baths
- N/A SqFt
- 2018Year Built
- 0.16Acres
- MLS# 389719836
- Residential
- Single Family Residence
- Pending
- Approx Time on Market2 months, 24 days
- AreaN/A
- CountyFulton - GA
- Subdivision Historic College Park
Overview
Welcome to this stunning residence nestled on one of the best streets in all of Historic College Park. This contemporary 2-story home boasts 4 bedrooms and 3.5 bathrooms within 3,145 sq ft. As you enter the home, you are greeted by a beautiful foyer. The main level impresses with its airy, open layout featuring 10 ft ceilings, hardwood flooring throughout, and ample natural lighting. As you continue into the home, the spacious fireside family room with shiplap accent welcomes you. Connected to this is the gourmet kitchen featuring vintage cabinetry, marble countertops, Kutch 6-burner cooktop, shiplap vent hood, and farmhouse sink. Just around the corner, youll find a cozy family room. Other features of the main floor include mudroom with tons of storage, build in workspace, and a powered room. Upstairs, discover a luxurious owners retreat boasting barn doors, frames shower, double vanities, soaking tub, custom closet with access to laundry room, fireside sitting room, and sleeping porch. Two roomy, secondary bedrooms share a full bath. An additional bedroom with ensuite bath completes the upper floor. Outside a covered, stone patio with built-in gas grill overlooks the fenced-in level backyard. Under the custom pergola is an exterior storage space and electric vehicle charging station. With its modern amenities and elegant design, this home epitomizes contemporary living at its finest and backs up to Woodward Academy, making it easy to walk to school.
Association Fees / Info
Hoa: No
Community Features: None
Bathroom Info
Halfbaths: 1
Total Baths: 4.00
Fullbaths: 3
Room Bedroom Features: Oversized Master, Sitting Room
Bedroom Info
Beds: 4
Building Info
Habitable Residence: No
Business Info
Equipment: None
Exterior Features
Fence: Back Yard, Vinyl, Wood
Patio and Porch: Patio
Exterior Features: Courtyard, Gas Grill, Private Yard, Storage
Road Surface Type: Paved
Pool Private: No
County: Fulton - GA
Acres: 0.16
Pool Desc: None
Fees / Restrictions
Financial
Original Price: $769,900
Owner Financing: No
Garage / Parking
Parking Features: Covered, Driveway, Kitchen Level
Green / Env Info
Green Energy Generation: None
Handicap
Accessibility Features: Accessible Entrance
Interior Features
Security Ftr: Security System Owned, Smoke Detector(s)
Fireplace Features: Family Room, Master Bedroom
Levels: Two
Appliances: Dishwasher, Disposal, Double Oven, Dryer, Gas Cooktop, Gas Range, Indoor Grill, Microwave, Refrigerator, Washer
Laundry Features: Laundry Room, Upper Level
Interior Features: Entrance Foyer, High Ceilings 9 ft Upper, High Ceilings 10 ft Main, His and Hers Closets, Walk-In Closet(s)
Flooring: Hardwood
Spa Features: None
Lot Info
Lot Size Source: Public Records
Lot Features: Back Yard, Front Yard, Landscaped, Level, Private
Lot Size: x
Misc
Property Attached: No
Home Warranty: No
Open House
Other
Other Structures: None
Property Info
Construction Materials: Cement Siding
Year Built: 2,018
Property Condition: Resale
Roof: Composition, Shingle
Property Type: Residential Detached
Style: Contemporary
Rental Info
Land Lease: No
Room Info
Kitchen Features: Cabinets Stain, Kitchen Island, Pantry Walk-In, Stone Counters, View to Family Room
Room Master Bathroom Features: Double Vanity,Separate His/Hers,Separate Tub/Showe
Room Dining Room Features: Open Concept
Special Features
Green Features: None
Special Listing Conditions: None
Special Circumstances: None
Sqft Info
Building Area Total: 3145
Building Area Source: Public Records
Tax Info
Tax Amount Annual: 4588
Tax Year: 2,023
Tax Parcel Letter: 14-0159-0003-020-5
Unit Info
Utilities / Hvac
Cool System: Attic Fan, Ceiling Fan(s), Central Air, Zoned
Electric: 110 Volts, 220 Volts
Heating: Central, Electric, Forced Air, Zoned
Utilities: Cable Available, Natural Gas Available, Phone Available, Sewer Available
Sewer: Public Sewer
Waterfront / Water
Water Body Name: None
Water Source: Public
Waterfront Features: None
Directions
I-85 S, Keepleftto continue onI-75 S/I-85 S, Keeprightat the fork to continue onI-85 S, Take exit73to merge ontoVirginia AvetowardCollege Park, Merge ontoVirginia Ave, TurnrightontoHarrison Rd, TurnleftontoMercer Ave, Destination will be on the left.Listing Provided courtesy of Exp Realty, Llc.
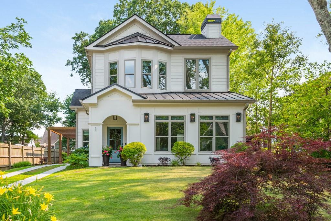
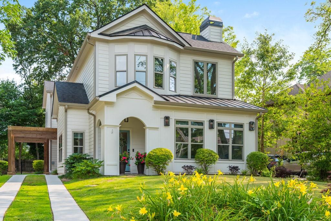
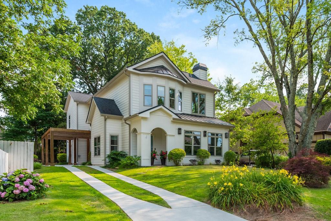
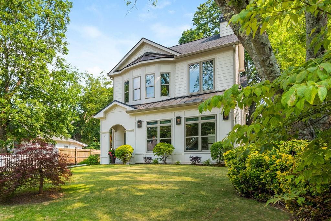
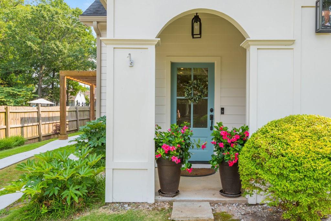
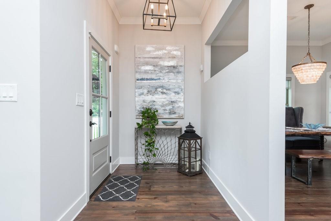
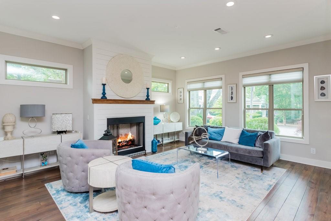
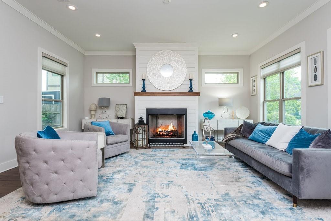
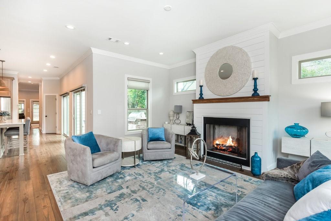
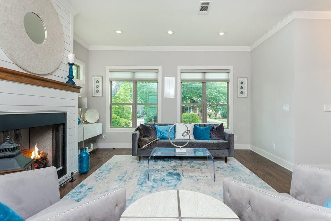
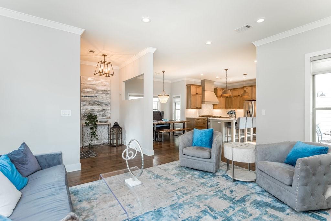
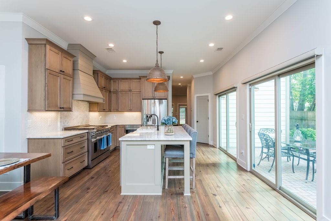
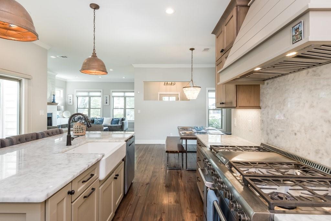
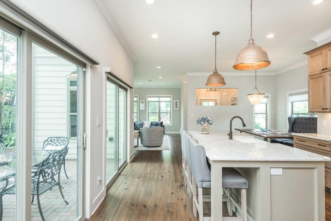
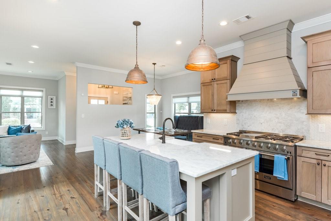
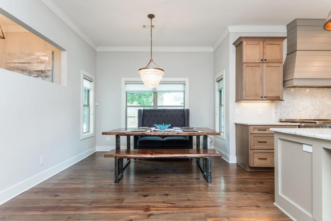

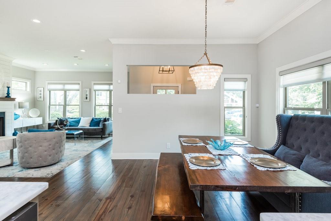
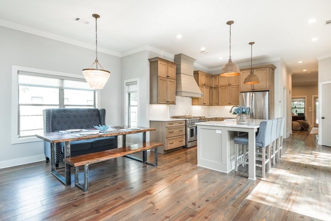
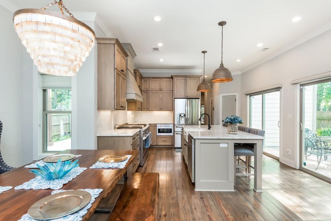
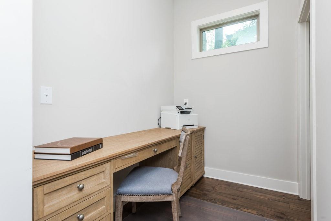
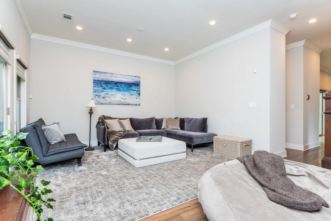
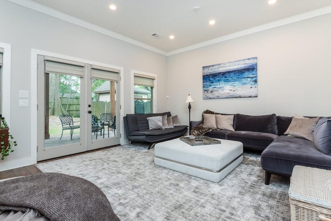
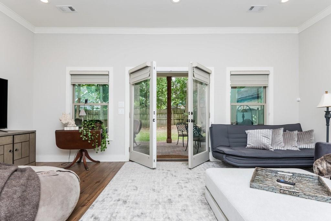
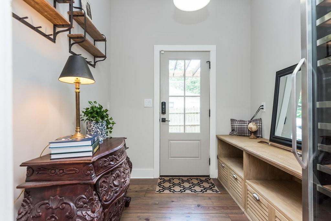
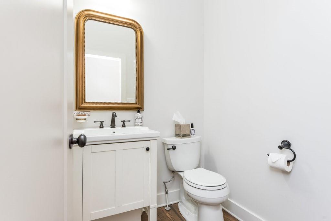
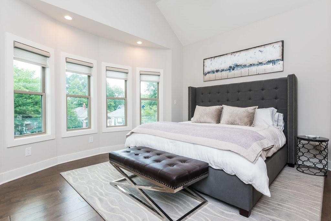
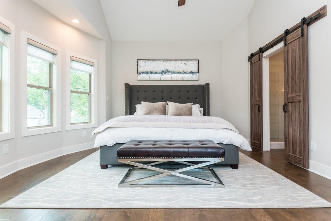
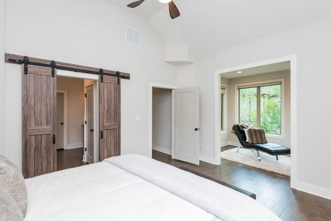
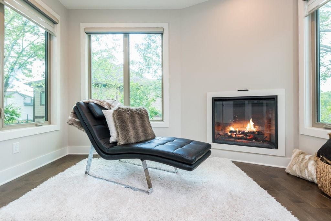
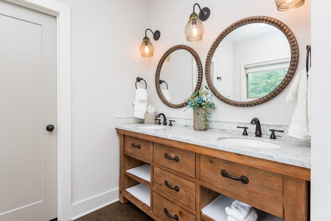
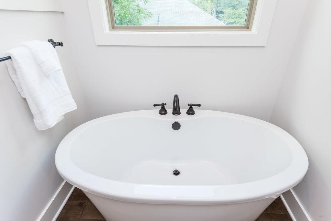
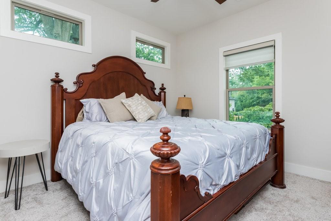
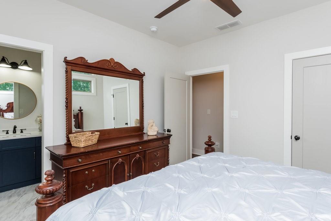
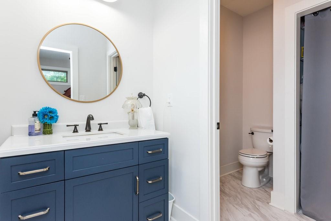
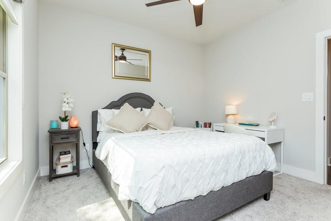

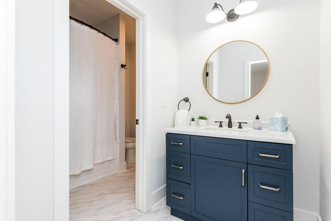
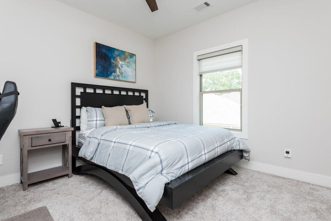
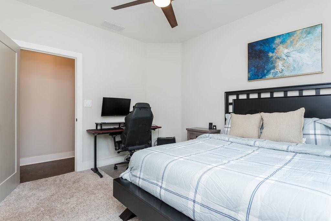
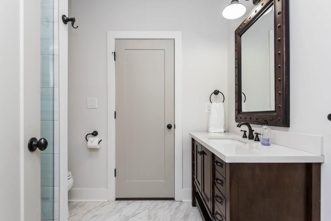

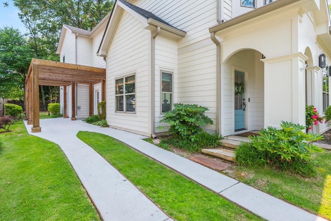
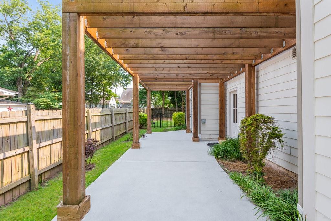
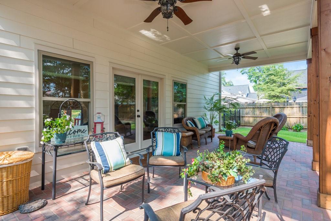
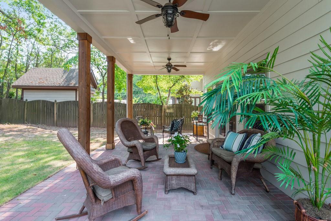
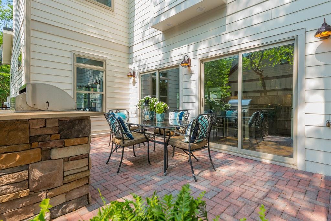
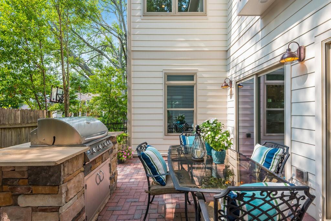
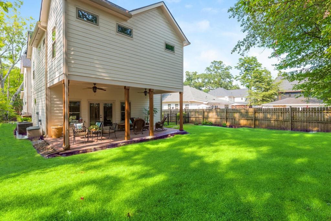

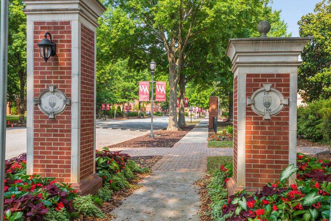
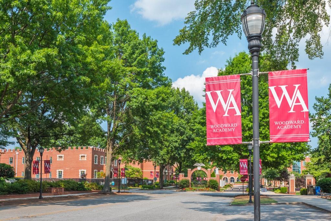
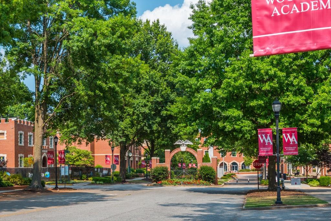
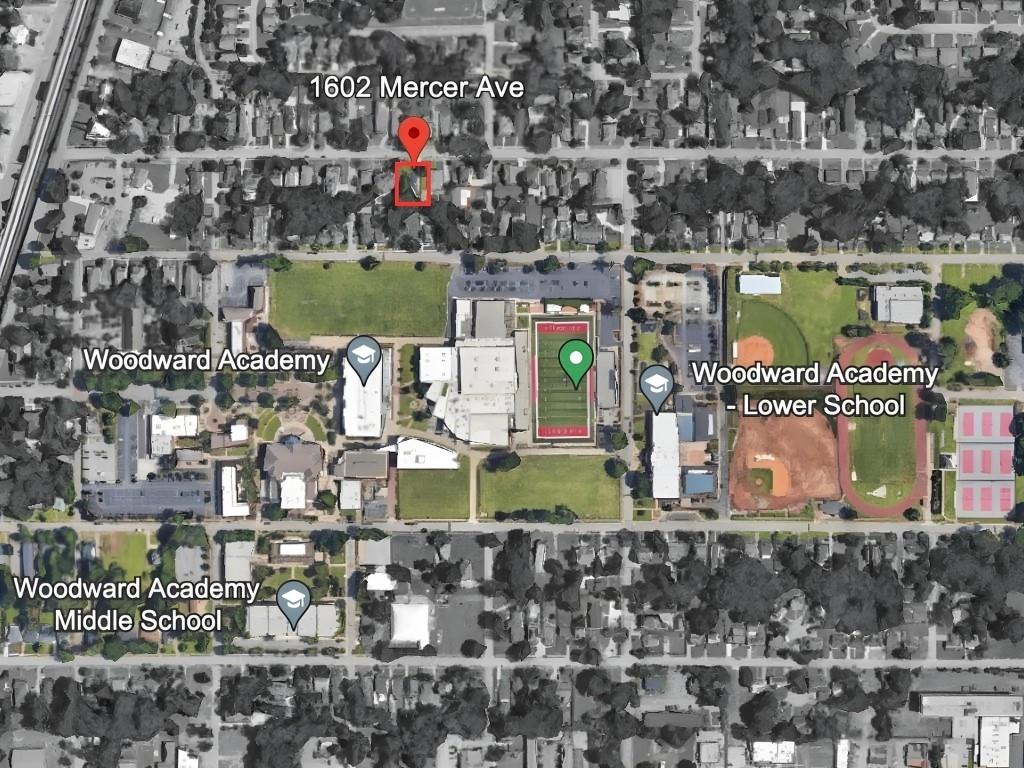
 Listings identified with the FMLS IDX logo come from
FMLS and are held by brokerage firms other than the owner of this website. The
listing brokerage is identified in any listing details. Information is deemed reliable
but is not guaranteed. If you believe any FMLS listing contains material that
infringes your copyrighted work please
Listings identified with the FMLS IDX logo come from
FMLS and are held by brokerage firms other than the owner of this website. The
listing brokerage is identified in any listing details. Information is deemed reliable
but is not guaranteed. If you believe any FMLS listing contains material that
infringes your copyrighted work please