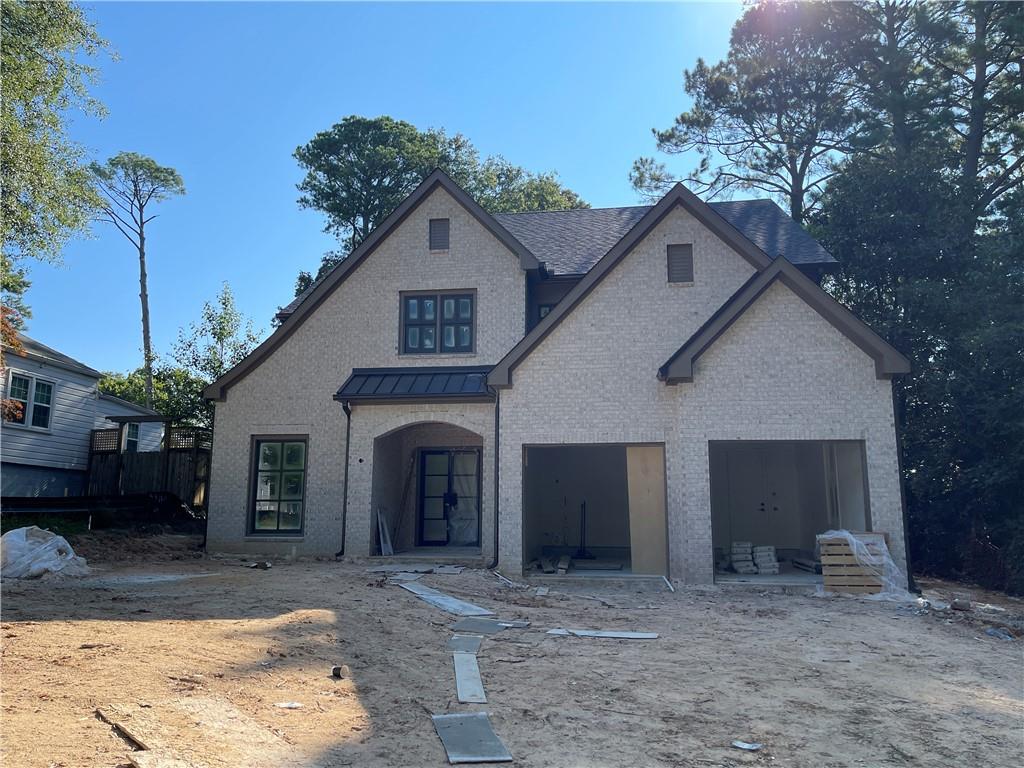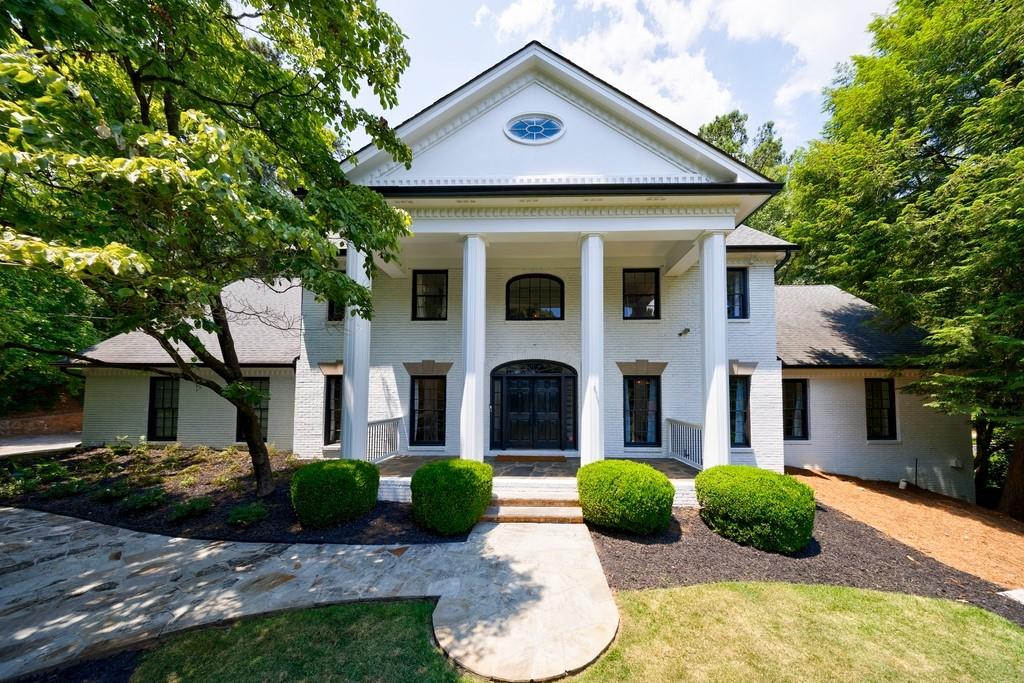Viewing Listing MLS# 389710144
Atlanta, GA 30349
- 5Beds
- 4Full Baths
- 2Half Baths
- N/A SqFt
- 2024Year Built
- 2.00Acres
- MLS# 389710144
- Residential
- Single Family Residence
- Active
- Approx Time on Market3 months,
- AreaN/A
- CountyFulton - GA
- Subdivision Na
Overview
Welcome to your dream home!! A stunning 8,000+ square foot estate that seamlessly blends luxury and comfort. This remarkable property not only features an exquisite main house but also includes three beautifully designed ADUs in the backyard, currently listed on Airbnb, offering potential for additional income or guest accommodations.The main house features 5 spacious bedrooms, including 2 master suites, an office, 4 full baths, and 2 half baths, ensuring ample space for both living and entertaining. As you approach, you'll be greeted by a 20' custom steel gated entrance and a beautifully designed paver driveway leading to an oversized, heated, and cooled 4-car garage, equipped with 3 Tesla chargers and insulated garage doors. Step inside to discover elegance and functionality at every turn. The main level features a fully equipped 420 square foot home theater with a 120"" screen, 5 surround sound speakers, and 2 subwoofers, perfect for movie nights and entertainment. Each TV in the house is connected with Cat 6 wiring for seamless streaming and connectivity. The heart of the home is the chefs kitchen, boasting dual 12' quartz islands, a 48"" commercial stove, dual dishwashers, and a butler's pantry with an additional fridge. Elegance meets functionality with spiral staircases, LVP flooring throughout, a state-of-the-art zoned HVAC system with variable speed control, laundry hookups in both primary suites and a third connection on the main floor, complete with the latest LG stackable units. Enjoy the luxury of a heated patio, perfect for year-round outdoor gatherings, and ample parking space for over 20 cars. For added convenience, the home features two wet bars, making it ideal for hosting guests. The fully finished basement provides even more living space, allowing for endless possibilities for entertainment and relaxation. Whether you're seeking the perfect home multi-generational living or an opportunity to have a thriving/income-producing investment - this unique property can accommodate your vision and needs"" to bring it all back together at the end.Please note: This property is in the process of being subdivided and will be completed prior to closing. Approximately 2 acres will convey with this home.
Association Fees / Info
Hoa: No
Community Features: None
Bathroom Info
Main Bathroom Level: 2
Halfbaths: 2
Total Baths: 6.00
Fullbaths: 4
Room Bedroom Features: Double Master Bedroom
Bedroom Info
Beds: 5
Building Info
Habitable Residence: No
Business Info
Equipment: Home Theater
Exterior Features
Fence: Privacy
Patio and Porch: Covered, Deck, Enclosed, Front Porch, Patio, Rear Porch
Exterior Features: Balcony, Gas Grill, Private Entrance, Private Yard, Other
Road Surface Type: Paved
Pool Private: No
County: Fulton - GA
Acres: 2.00
Pool Desc: None
Fees / Restrictions
Financial
Original Price: $1,750,000
Owner Financing: No
Garage / Parking
Parking Features: Garage, Garage Door Opener, Garage Faces Front
Green / Env Info
Green Energy Generation: None
Handicap
Accessibility Features: Common Area, Accessible Electrical and Environmental Controls
Interior Features
Security Ftr: Security Gate, Security System Owned
Fireplace Features: Electric, Fire Pit, Living Room, Master Bedroom
Levels: Two
Appliances: Dishwasher, Disposal, Double Oven, Gas Cooktop
Laundry Features: Electric Dryer Hookup, In Bathroom, Lower Level, Upper Level
Interior Features: Entrance Foyer
Flooring: Laminate
Spa Features: None
Lot Info
Lot Size Source: Owner
Lot Features: Private
Lot Size: x
Misc
Property Attached: No
Home Warranty: No
Open House
Other
Other Structures: Garage(s),Guest House,Outbuilding,Second Residence,Other
Property Info
Construction Materials: Other
Year Built: 2,024
Property Condition: Updated/Remodeled
Roof: Other
Property Type: Residential Detached
Style: Contemporary, Traditional, Other
Rental Info
Land Lease: No
Room Info
Kitchen Features: Eat-in Kitchen, Kitchen Island, Pantry Walk-In, Second Kitchen
Room Master Bathroom Features: Double Vanity,Separate Tub/Shower
Room Dining Room Features: Butlers Pantry,Open Concept
Special Features
Green Features: None
Special Listing Conditions: None
Special Circumstances: None
Sqft Info
Building Area Total: 8317
Building Area Source: Owner
Tax Info
Tax Amount Annual: 1040
Tax Year: 2,023
Tax Parcel Letter: 09F-4200-0170-030-6
Unit Info
Utilities / Hvac
Cool System: Central Air
Electric: Other
Heating: Central
Utilities: Electricity Available, Natural Gas Available
Sewer: Septic Tank
Waterfront / Water
Water Body Name: None
Water Source: Well
Waterfront Features: None
Directions
Please use GPSListing Provided courtesy of Indigo Road Realty, Llc
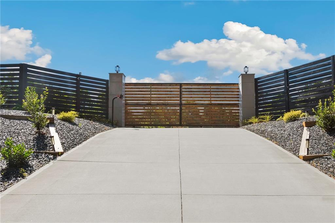
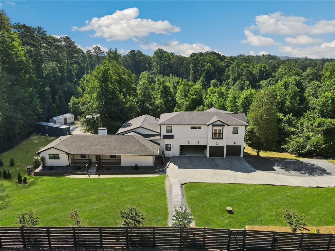
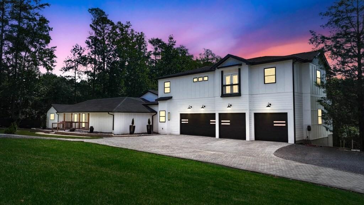
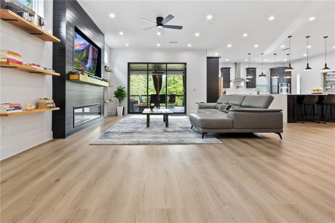
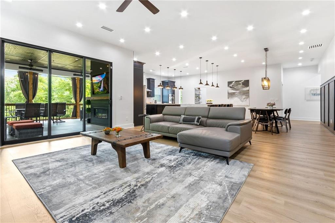
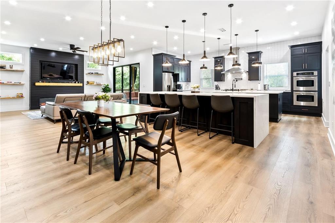
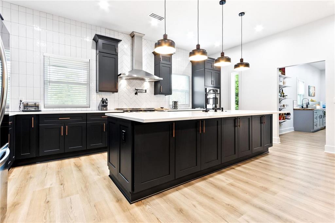
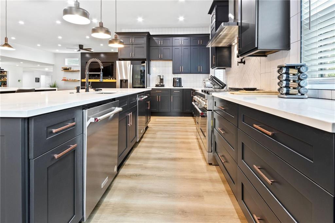
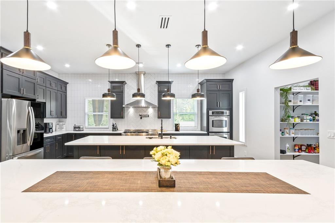
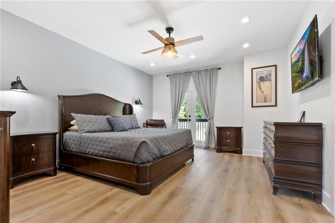
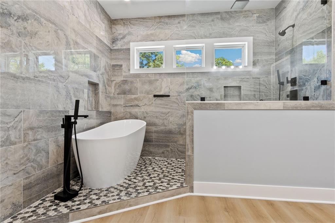
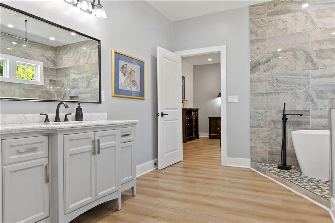
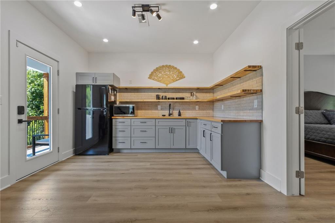
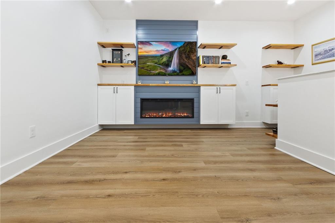
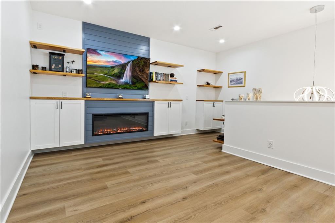
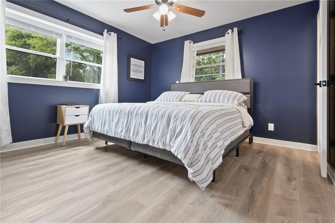
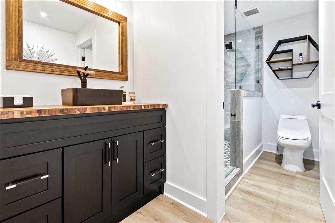
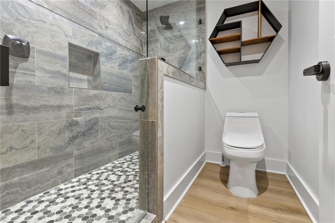
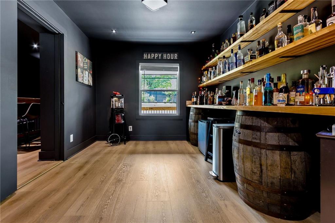
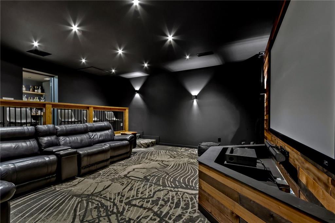
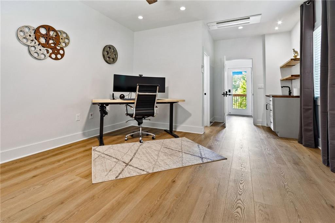
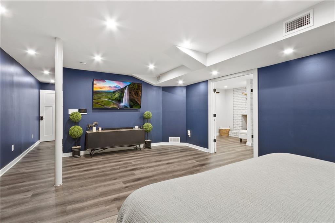
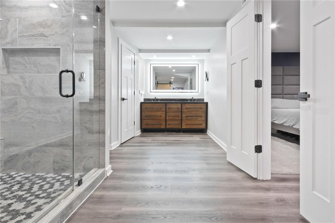
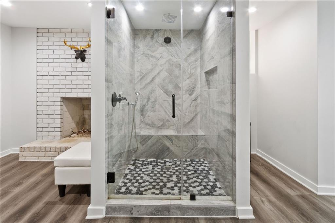
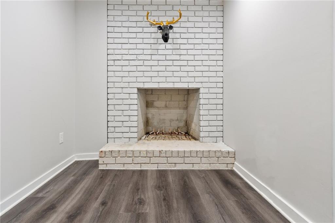
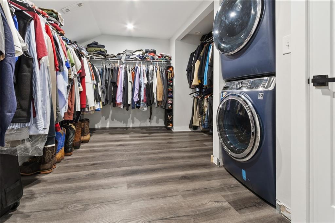
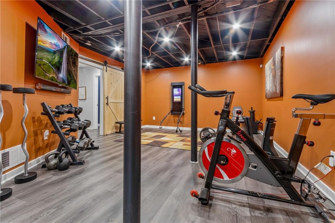
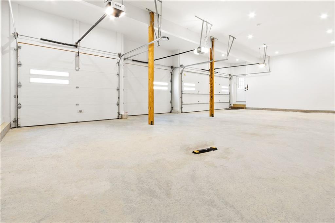
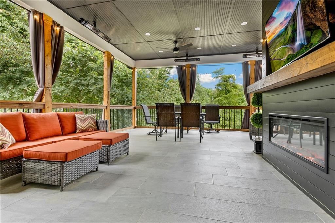
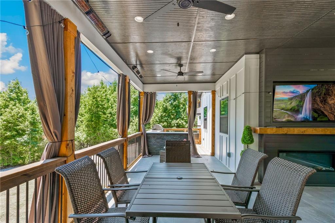
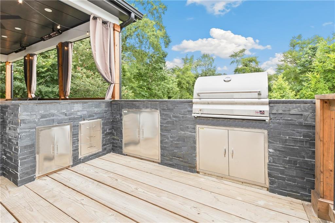
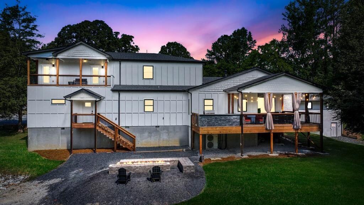
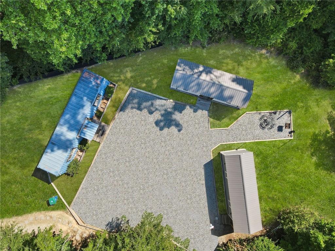
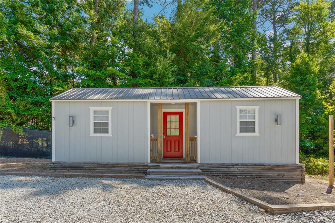
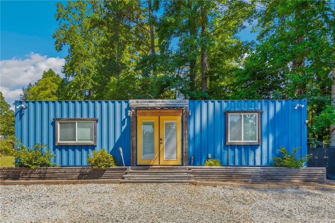
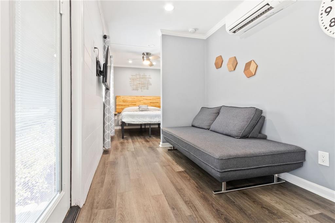
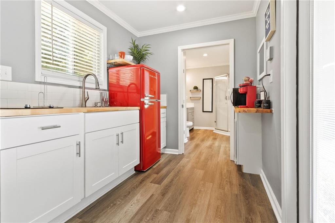
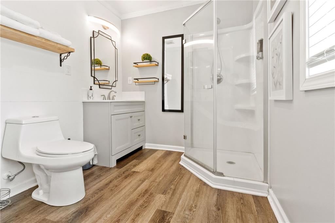
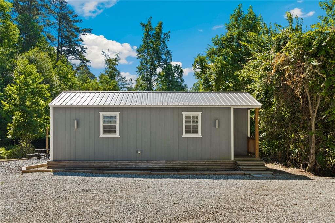
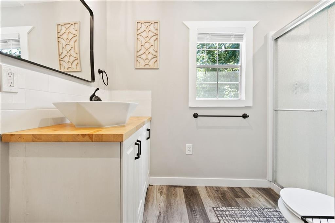
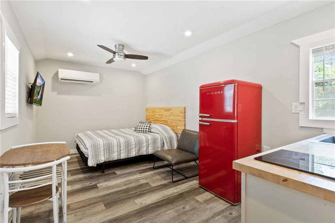
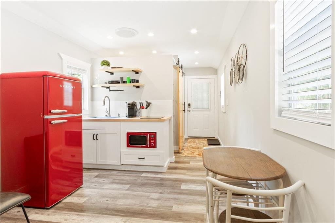
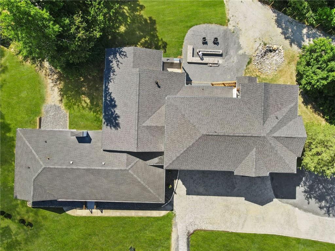
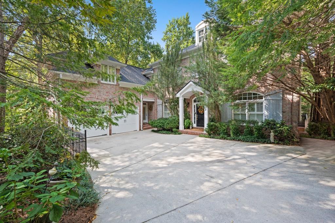
 MLS# 402427661
MLS# 402427661 