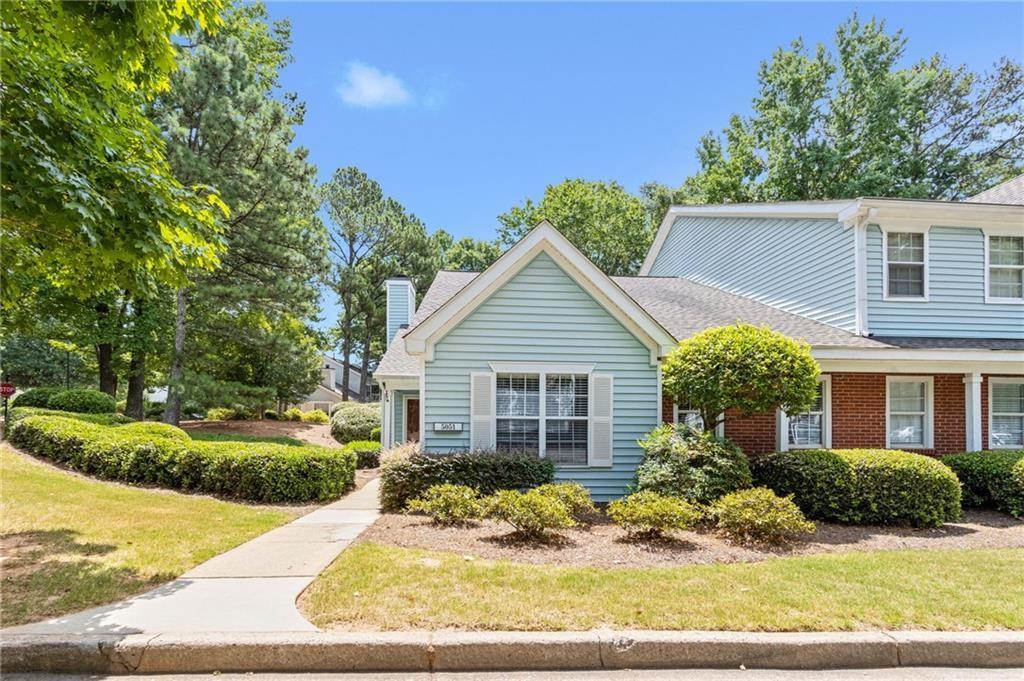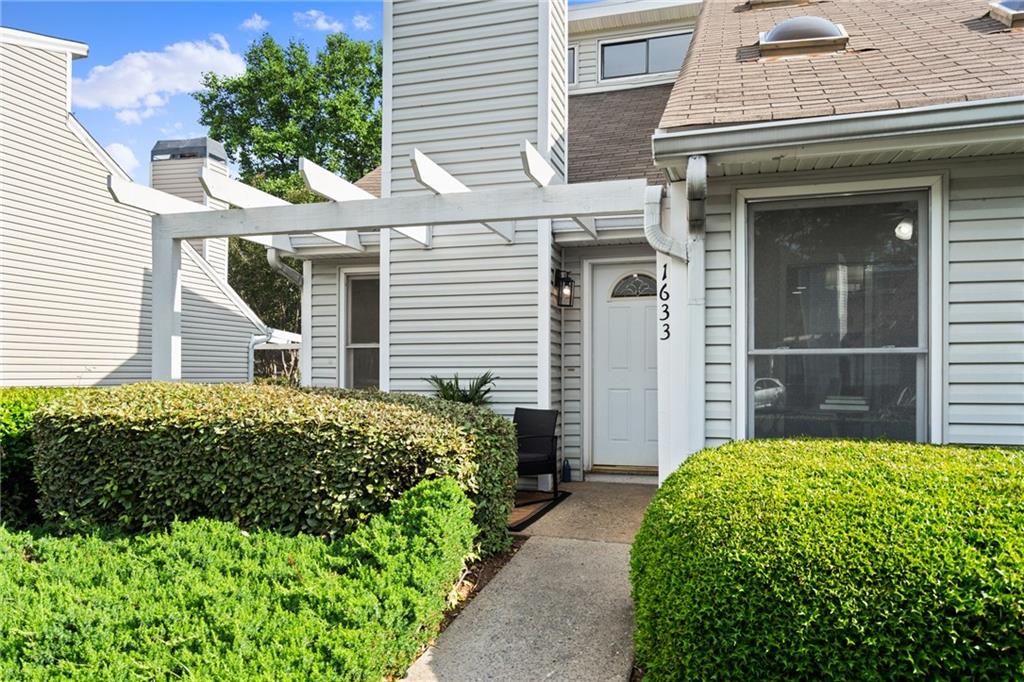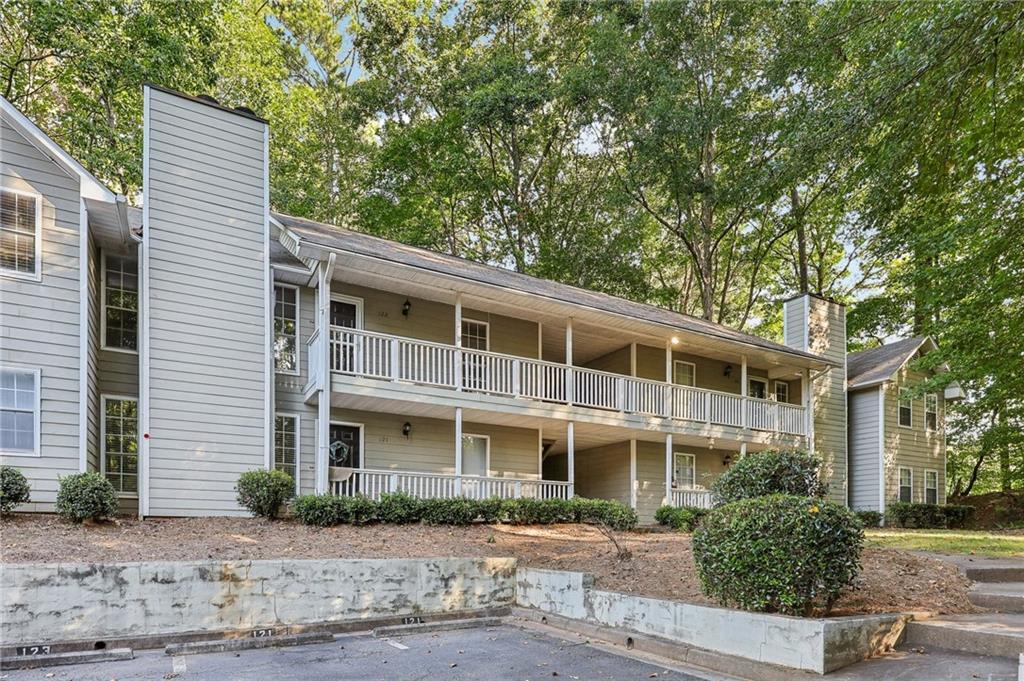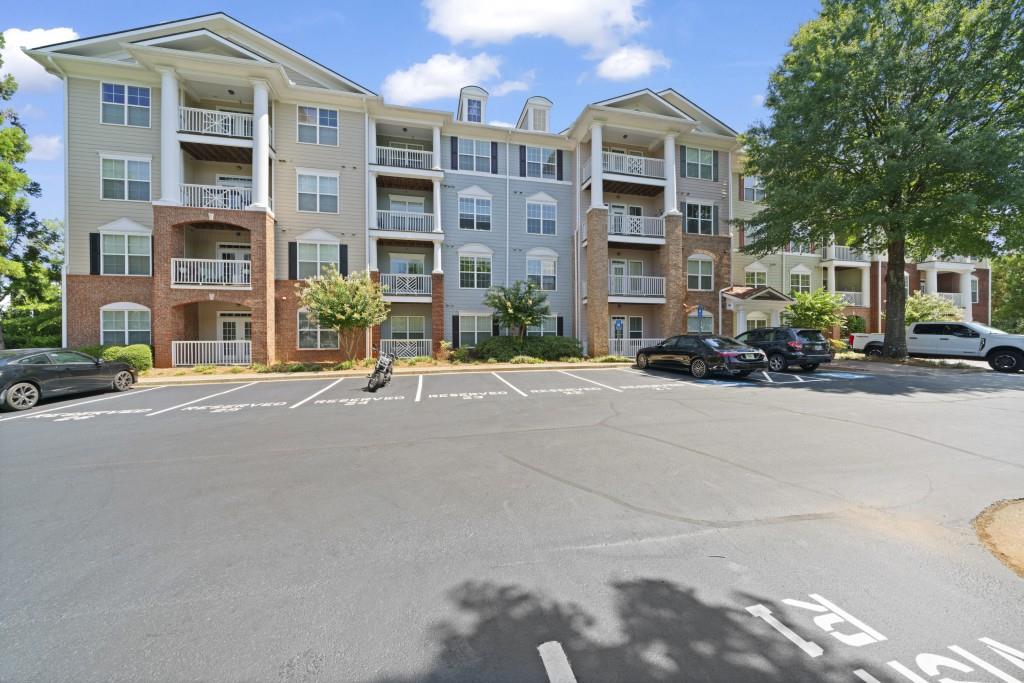Viewing Listing MLS# 389704999
Alpharetta, GA 30004
- 2Beds
- 2Full Baths
- N/AHalf Baths
- N/A SqFt
- 1985Year Built
- 0.03Acres
- MLS# 389704999
- Residential
- Condominium
- Active
- Approx Time on Market3 months, 4 days
- AreaN/A
- CountyFulton - GA
- Subdivision Henderson Place
Overview
|| MASTER ON MAIN || OVER $30K IN UPGRADES || COVERED BALCONY || RENOVATED KITCHEN & BATHROOM || NEW LVP FLOORS || SOUGHT AFTER UPSTAIRS UNIT || PRIVATE|| SERENE WOODED VIEWS||Step into this move-in ready, fully UPDATED upstairs condo and experience the luxurious touches throughout. ** What You'll See** You'll be greeted by the stunning new LVP floors that stretch throughout the home, creating a seamless and modern look. The totally renovated kitchen catches the eye with its elegant Silestone countertops, sophisticated tile backsplash, and hammered copper sink that adds an artistic flair. Imagine yourself preparing meals in a kitchen that gleams with stainless steel appliances and a fresh, updated feel. Retreat to the master suite on the main floor, with its professionally renovated bathroom, featuring a large, walk-in shower with new, stylish tile. As you step onto the covered balcony, youll feel the calming ambiance of this tranquil community with its mature landscaping and quiet charm with private wooded views.** What You'll Hear** Picture the soothing sound of the breeze as it flows through the leaves of the towering trees that surround this peaceful neighborhood. As you unwind on your covered balcony, you'll enjoy the tranquil sounds of nature, far removed from the noise of the city. And when you're inside, the new HVAC system (installed in 2016) ensures quiet comfort throughout the home.** What You'll Feel** Feel the quality beneath your feet as you walk on the new LVP flooring and enjoy the fresh air as you relax on your covered balcony. Every detail has been considered, from the smooth glide of the new insulated windows (installed in 2021) to the ease of motion in the large walk-in shower, designed for your comfort. The stainless steel appliances are ready for your culinary adventures, while the flow of the open-concept family room and kitchen makes entertaining a joy.** What You'll Experience** A safe and secure home. This home boasts over $30k in upgrades, providing you with peace of mind and modern amenities. The new HVAC system, water heater (installed in July 2023), and new insulated windows all contribute to the energy efficiency and long-term comfort of the home. Every plumbing fixture is less than four years old, ensuring reliability and functionality. With upgraded six-panel doors, modern light fixtures, and a fireplace that adds warmth and coziness, this home is not just move-in readyits ready for your future.Located within walking distance to shopping and schools, and just minutes from downtown Alpharetta and The Avalon, this condo offers both convenience and serenity.
Association Fees / Info
Hoa: Yes
Hoa Fees Frequency: Monthly
Hoa Fees: 250
Community Features: Barbecue, Homeowners Assoc, Near Schools, Near Shopping, Near Trails/Greenway, Pool, Tennis Court(s)
Association Fee Includes: Insurance, Maintenance Grounds, Maintenance Structure, Reserve Fund, Sewer, Swim, Tennis, Trash, Water
Bathroom Info
Main Bathroom Level: 2
Total Baths: 2.00
Fullbaths: 2
Room Bedroom Features: Master on Main, Roommate Floor Plan
Bedroom Info
Beds: 2
Building Info
Habitable Residence: No
Business Info
Equipment: None
Exterior Features
Fence: None
Patio and Porch: None
Exterior Features: Balcony
Road Surface Type: Paved
Pool Private: No
County: Fulton - GA
Acres: 0.03
Pool Desc: None
Fees / Restrictions
Financial
Original Price: $350,000
Owner Financing: No
Garage / Parking
Parking Features: Parking Lot, Unassigned
Green / Env Info
Green Energy Generation: None
Handicap
Accessibility Features: None
Interior Features
Security Ftr: Smoke Detector(s)
Fireplace Features: Family Room, Gas Log
Levels: One
Appliances: Dishwasher, Disposal, Dryer, Gas Range, Gas Water Heater, Microwave, Refrigerator, Self Cleaning Oven, Washer
Laundry Features: In Kitchen, Main Level
Interior Features: High Speed Internet, His and Hers Closets, Walk-In Closet(s)
Flooring: Laminate
Spa Features: None
Lot Info
Lot Size Source: Public Records
Lot Features: Level
Misc
Property Attached: Yes
Home Warranty: No
Open House
Other
Other Structures: None
Property Info
Construction Materials: Vinyl Siding
Year Built: 1,985
Property Condition: Resale
Roof: Composition, Shingle
Property Type: Residential Attached
Style: Traditional
Rental Info
Land Lease: No
Room Info
Kitchen Features: Breakfast Bar, Cabinets White, Pantry Walk-In, Solid Surface Counters
Room Master Bathroom Features: Tub/Shower Combo
Room Dining Room Features: Separate Dining Room
Special Features
Green Features: Appliances, HVAC, Water Heater, Windows
Special Listing Conditions: None
Special Circumstances: None
Sqft Info
Building Area Total: 1384
Building Area Source: Public Records
Tax Info
Tax Amount Annual: 1025
Tax Year: 2,023
Tax Parcel Letter: 22-5133-1184-060-3
Unit Info
Num Units In Community: 1
Utilities / Hvac
Cool System: Central Air
Electric: 220 Volts
Heating: Central, Natural Gas
Utilities: Cable Available, Electricity Available, Natural Gas Available, Phone Available, Sewer Available, Underground Utilities, Water Available
Sewer: Public Sewer
Waterfront / Water
Water Body Name: None
Water Source: Public
Waterfront Features: None
Directions
400 North, Lt Exit 11, windward, Lt Westside Pkwy, Rt Cumming St, Lt into communityListing Provided courtesy of Duffy Realty Of Atlanta
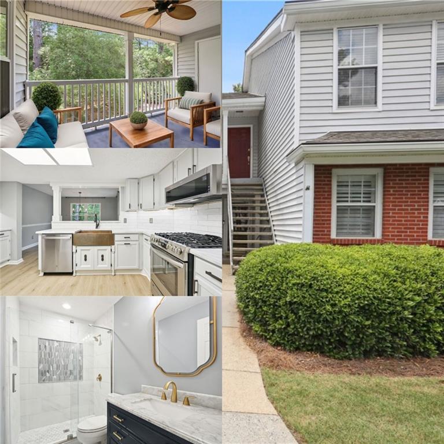
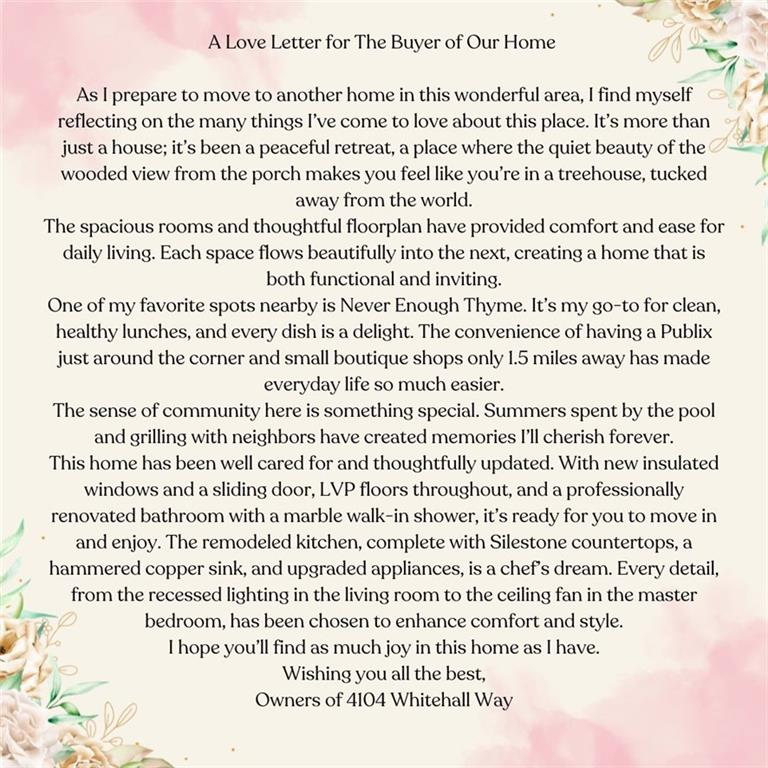
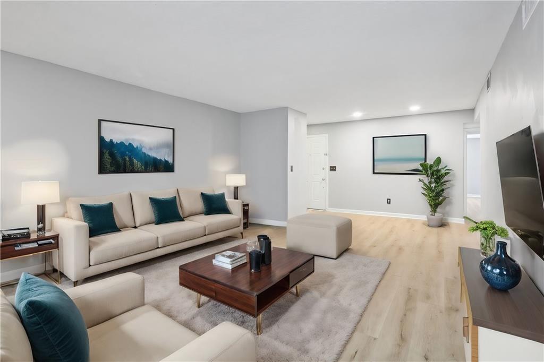
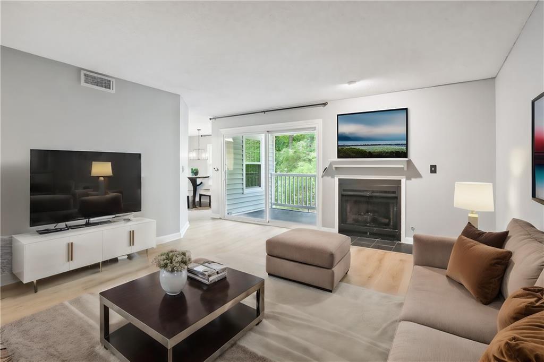
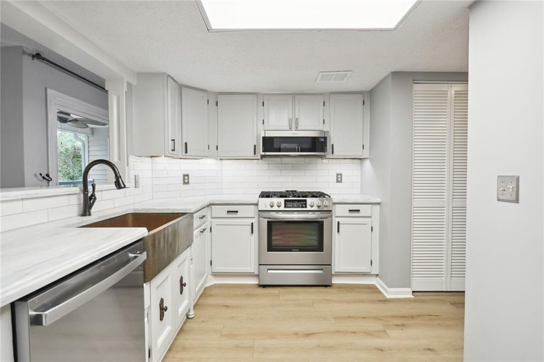
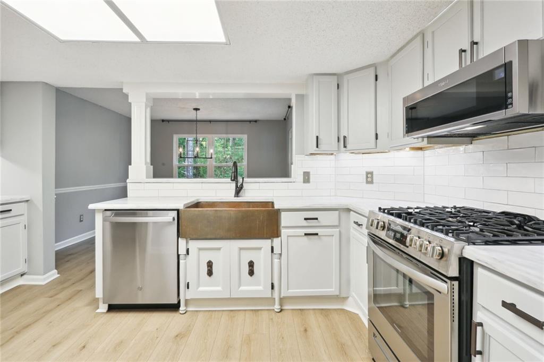
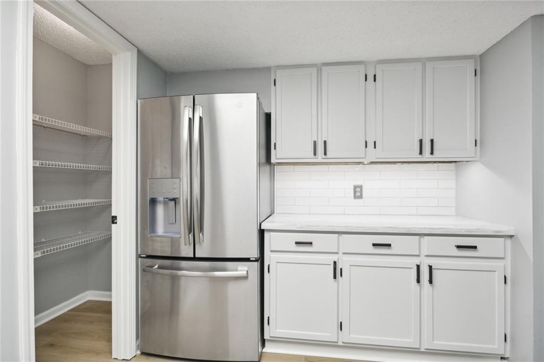
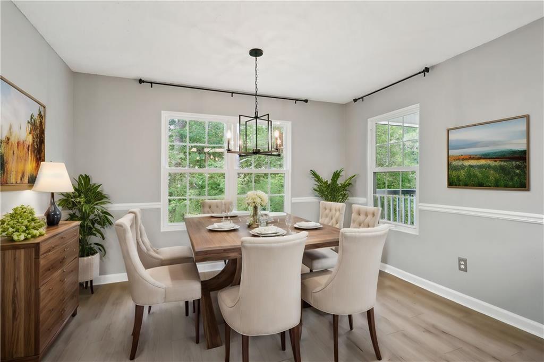
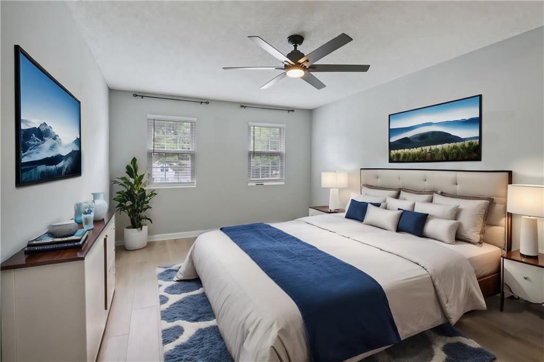
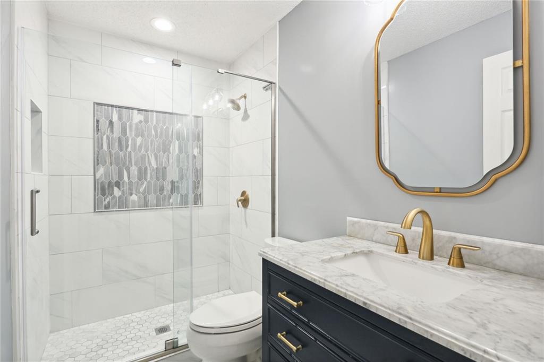
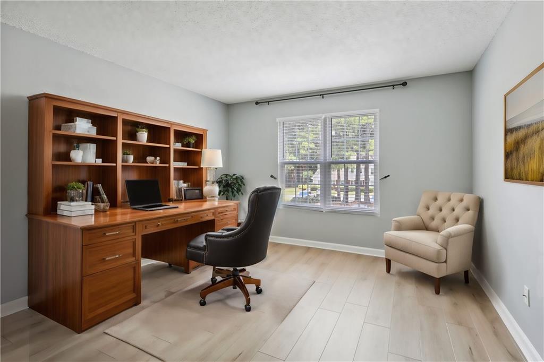
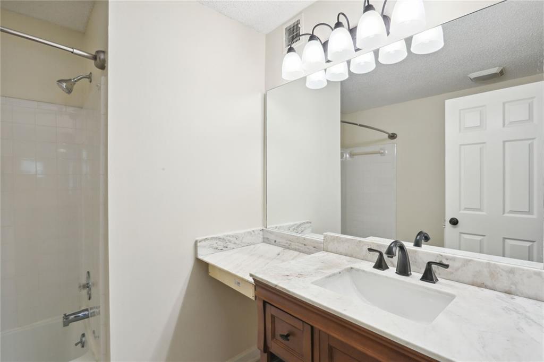
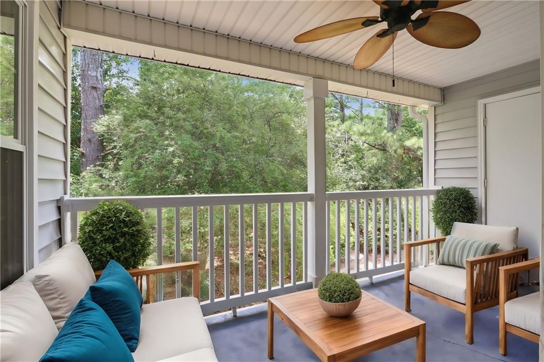
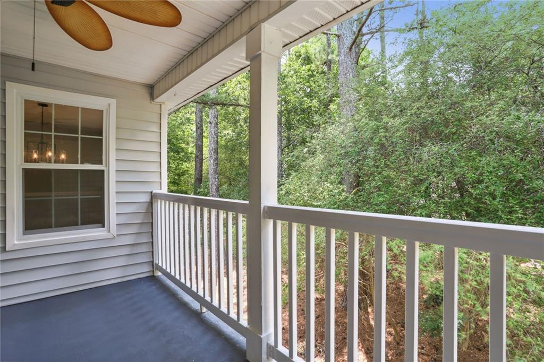
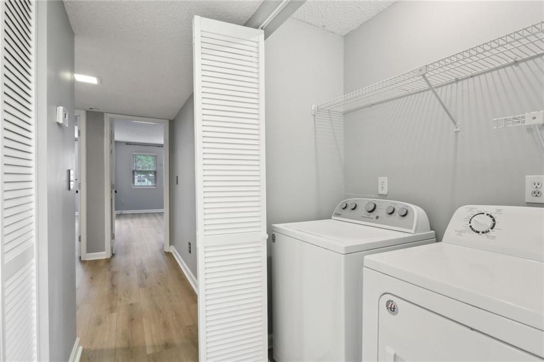
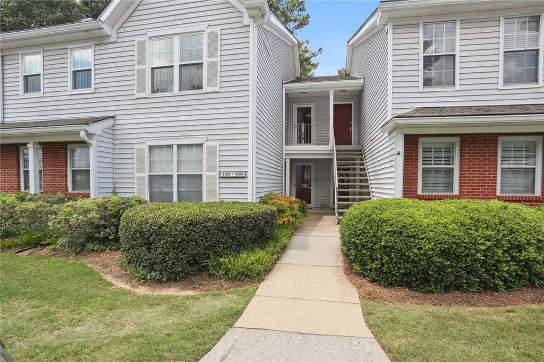
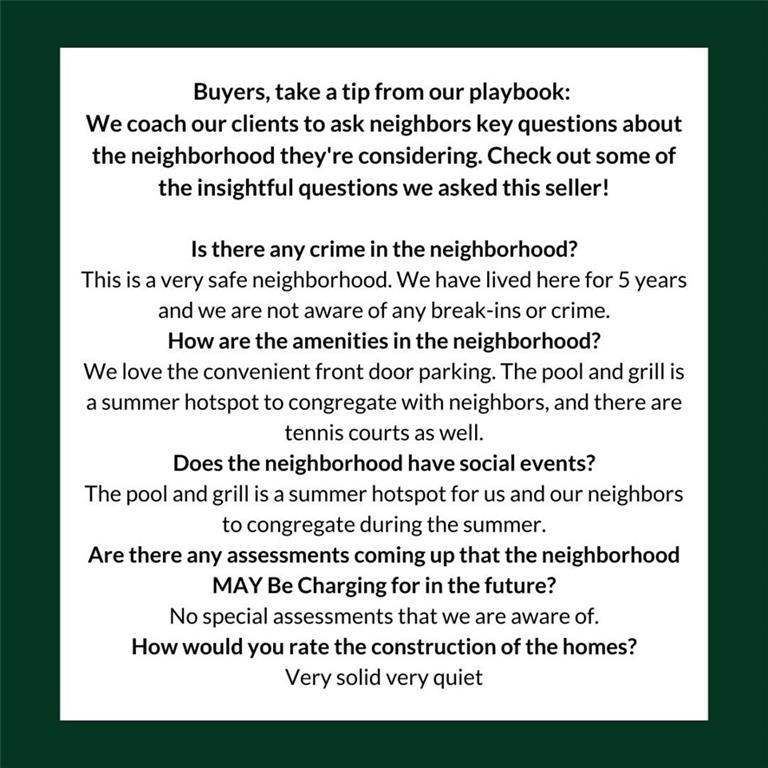
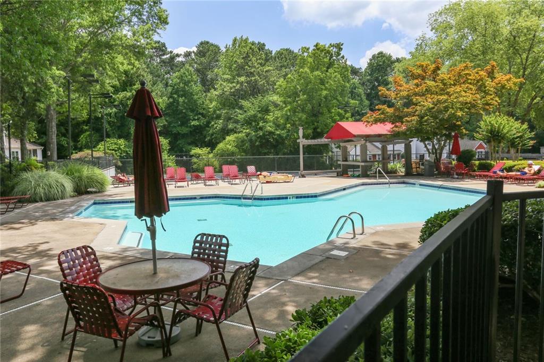
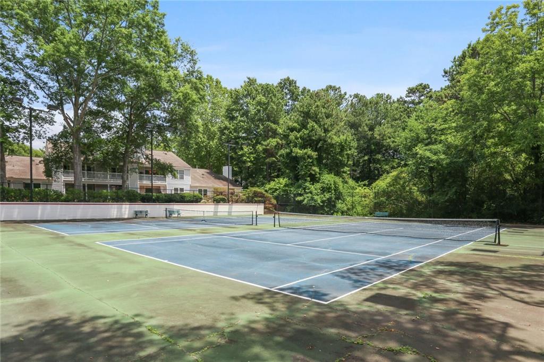

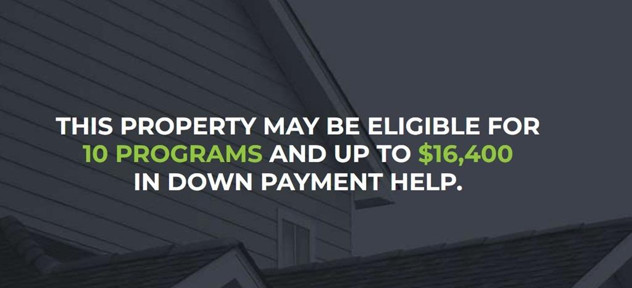
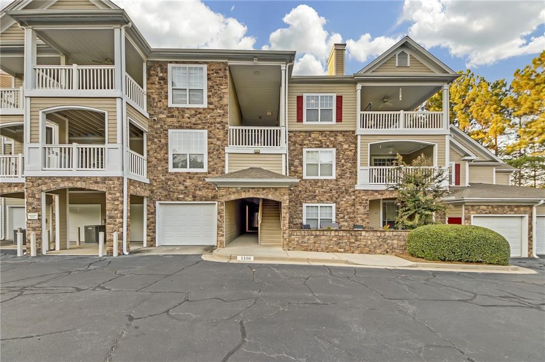
 MLS# 405839612
MLS# 405839612 