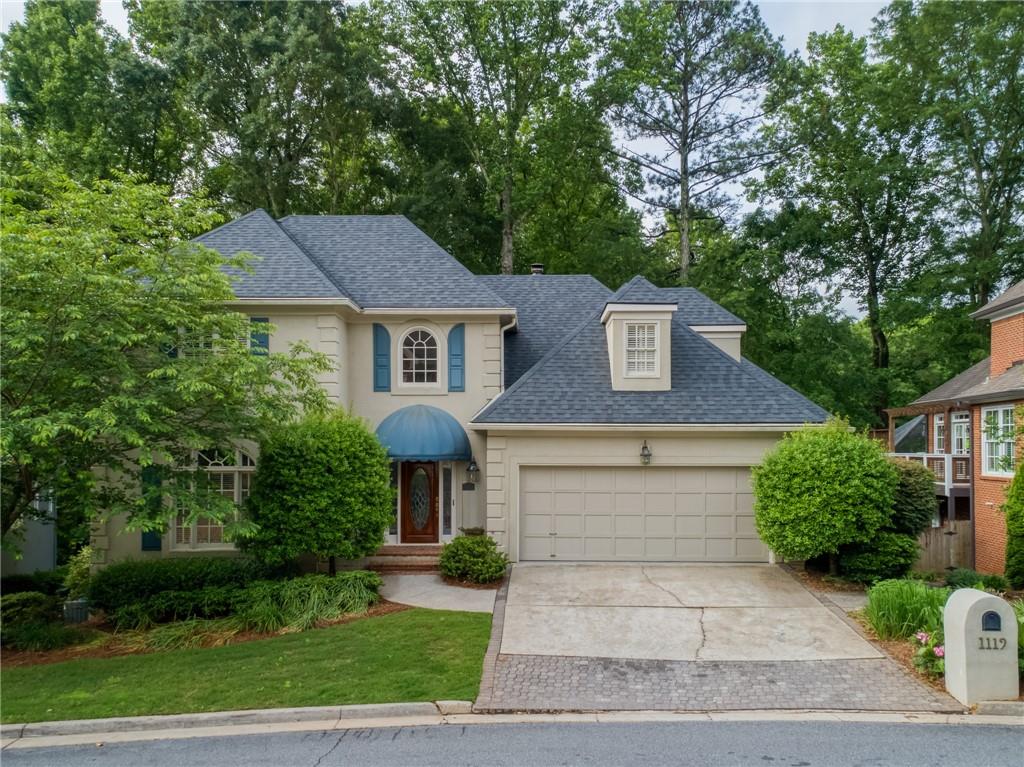Viewing Listing MLS# 389694431
Brookhaven, GA 30319
- 5Beds
- 3Full Baths
- 1Half Baths
- N/A SqFt
- 1968Year Built
- 0.60Acres
- MLS# 389694431
- Residential
- Single Family Residence
- Active
- Approx Time on Market5 months,
- AreaN/A
- CountyDekalb - GA
- Subdivision None
Overview
Welcome to this stunning home, nestled within the esteemed community of Brookhaven. Resting upon a spacious 0.6-acre lot, this recently renovated property boasts five bedrooms and three and a half bathrooms, all meticulously updated with a touch of modern luxury.Every aspect of this residence has been carefully crafted for comfort and convenience, from the brand new roof to the upgraded electrical, plumbing, HVAC systems, and more, ensuring worry-free living for years to come.Step through the welcoming wood front door into the open-concept living room with its vaulted ceilings, where you'll find a beautifully designed custom European cabinet kitchen complete with a large island and top-of-the-line Thor appliances. Adjacent is a butler's pantry providing direct access to the garage, making everyday tasks a breeze.Just a few steps down, you'll discover a cozy family room featuring a custom-built entertainment center and access to a screened-in sunroom, perfect for enjoying the outdoors from the comfort of your home. Also on this level is the private primary suite, boasting its own entertainment center, a spacious walk-in closet, double sink vanity, freestanding tub, and a luxurious two-person shower with spa-like jets.Ascending to the upper level, you'll discover four additional bedrooms, including one that could serve as a secondary primary suite, complete with its own bathroom boasting spa-like jets for ultimate relaxation. A convenient laundry room is nestled in the hallway, along with another full bathroom for shared use.Venturing outside, you'll be greeted by a meticulously landscaped front yard, adding to the home's impressive curb appeal. The expansive backyard beckons with its own stone patio, ideal for hosting summer barbecues or simply unwinding amidst Georgia's delightful climate.Additionally, this home offers direct access to the final phase of the Murphey Candler Park access trail, granting you entry to one of Brookhaven's prized assets. Spanning 135 acres, Murphey Candler Park features a plethora of amenities, including multi-use fields, tennis courts, a swimming pool, a playground, picnic areas, a scenic lake, and an extensive network of trails. Embrace an active lifestyle and immerse yourself in the natural beauty and recreational opportunities just steps from your doorstep.
Association Fees / Info
Hoa: No
Community Features: None
Bathroom Info
Main Bathroom Level: 1
Halfbaths: 1
Total Baths: 4.00
Fullbaths: 3
Room Bedroom Features: Master on Main
Bedroom Info
Beds: 5
Building Info
Habitable Residence: Yes
Business Info
Equipment: None
Exterior Features
Fence: None
Patio and Porch: Covered, Front Porch, Patio
Exterior Features: None
Road Surface Type: Asphalt
Pool Private: No
County: Dekalb - GA
Acres: 0.60
Pool Desc: None
Fees / Restrictions
Financial
Original Price: $999,444
Owner Financing: Yes
Garage / Parking
Parking Features: Garage, Garage Faces Side
Green / Env Info
Green Energy Generation: None
Handicap
Accessibility Features: None
Interior Features
Security Ftr: Smoke Detector(s)
Fireplace Features: Electric
Levels: Two
Appliances: Dishwasher, Gas Range, Gas Cooktop, Microwave, Range Hood, Tankless Water Heater
Laundry Features: Upper Level, Laundry Room
Interior Features: High Ceilings 9 ft Main
Flooring: Vinyl
Spa Features: None
Lot Info
Lot Size Source: Public Records
Lot Features: Cul-De-Sac, Back Yard, Front Yard, Landscaped
Misc
Property Attached: No
Home Warranty: Yes
Open House
Other
Other Structures: None
Property Info
Construction Materials: Brick, Wood Siding
Year Built: 1,968
Property Condition: Updated/Remodeled
Roof: Shingle
Property Type: Residential Detached
Style: Mid-Century Modern
Rental Info
Land Lease: Yes
Room Info
Kitchen Features: Kitchen Island, Pantry Walk-In, View to Family Room
Room Master Bathroom Features: Double Vanity,Double Shower
Room Dining Room Features: Butlers Pantry,Open Concept
Special Features
Green Features: Appliances
Special Listing Conditions: None
Special Circumstances: Owner/Agent
Sqft Info
Building Area Total: 2575
Building Area Source: Public Records
Tax Info
Tax Amount Annual: 663
Tax Year: 2,023
Tax Parcel Letter: 18 326 01 097
Unit Info
Utilities / Hvac
Cool System: Central Air
Electric: 220 Volts, 110 Volts
Heating: Natural Gas
Utilities: Cable Available, Electricity Available, Natural Gas Available, Phone Available, Sewer Available, Water Available
Sewer: Public Sewer
Waterfront / Water
Water Body Name: None
Water Source: Public
Waterfront Features: None
Directions
GPS Friendly.Listing Provided courtesy of Homesmart
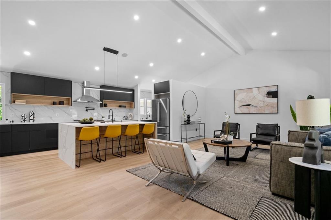
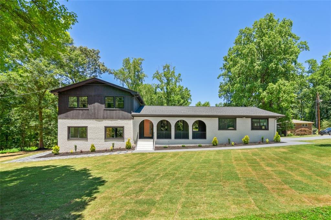
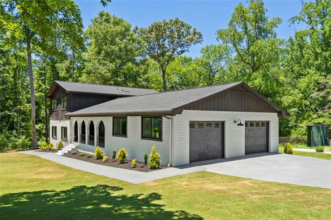
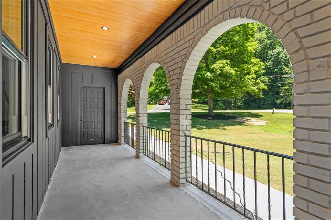
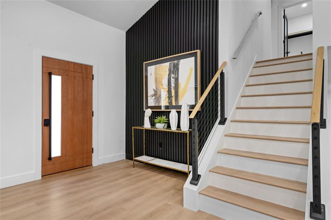
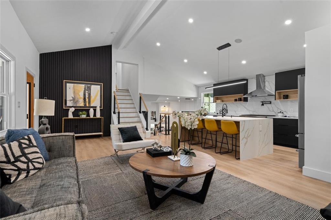
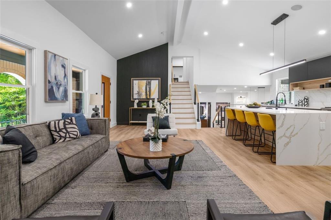
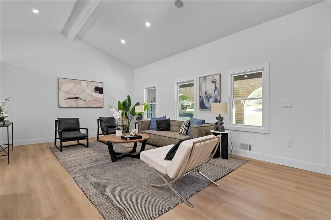
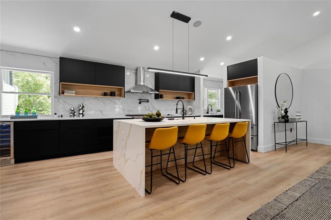
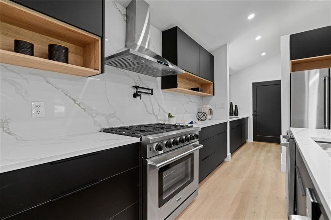
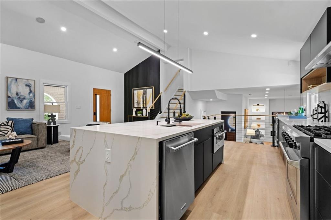
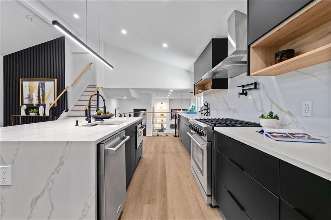
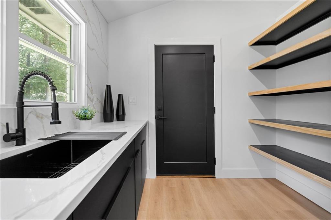
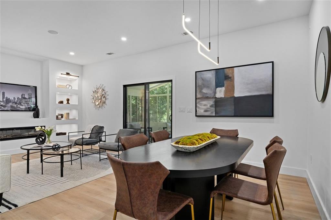
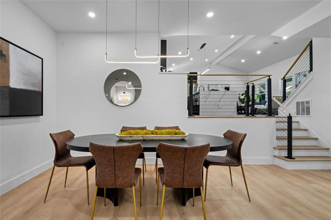
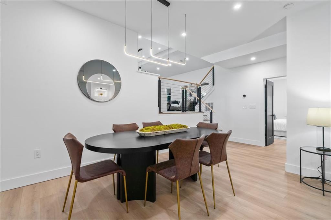
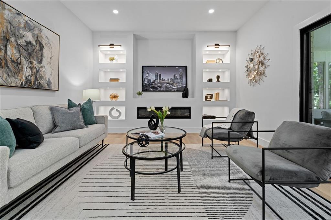
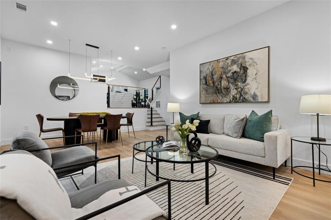
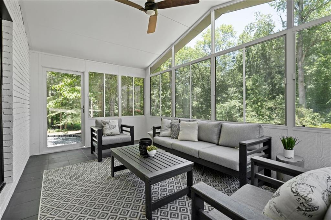
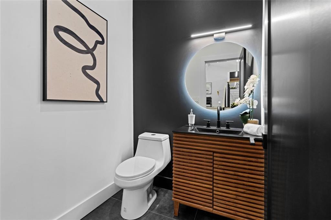
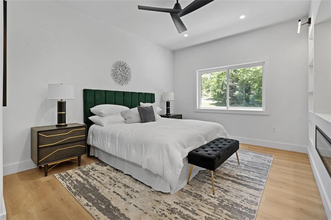
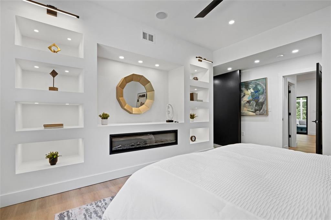
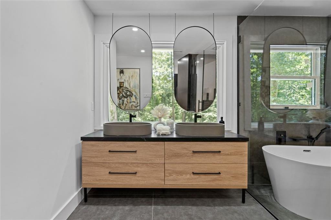
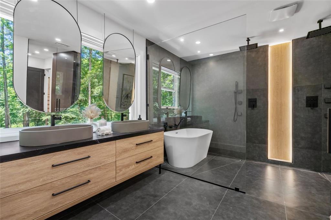
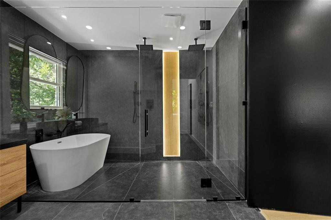
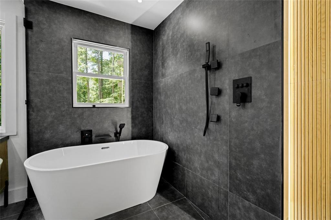
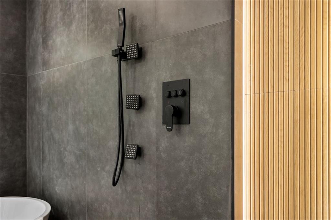
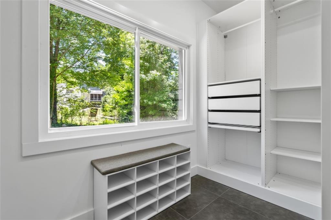
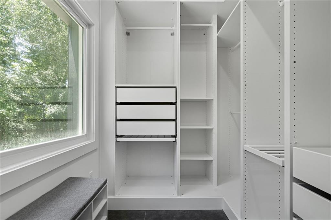
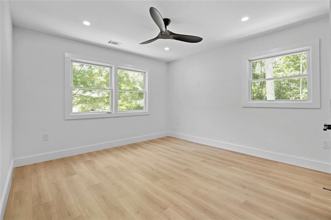
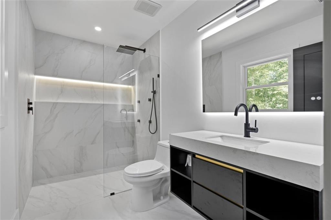
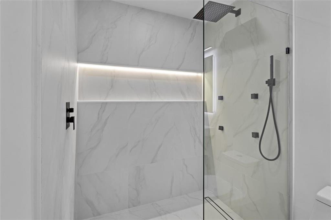
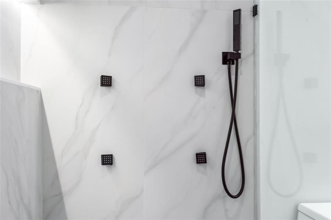
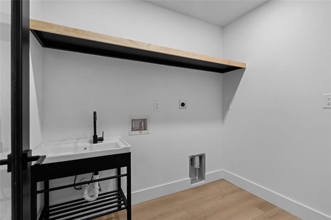
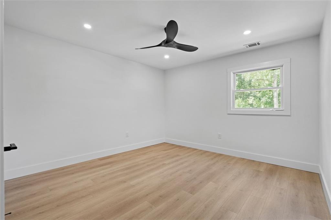
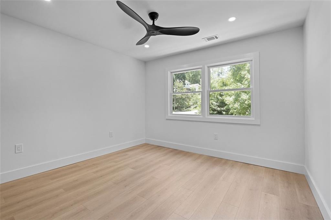
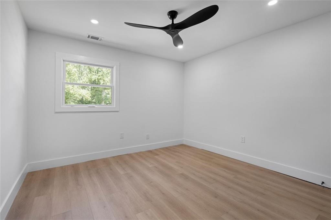
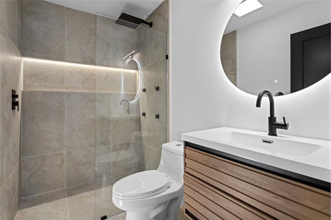
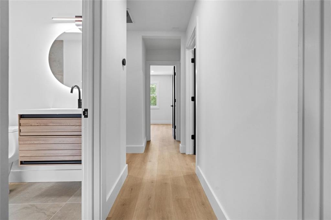
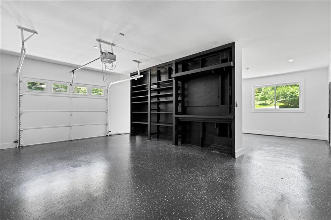
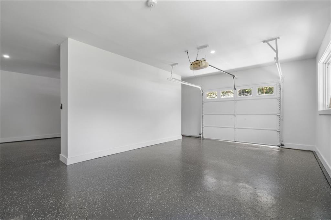
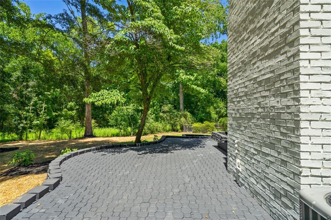
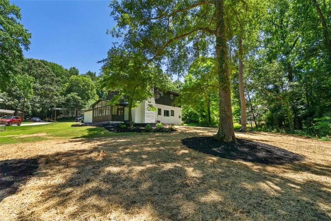
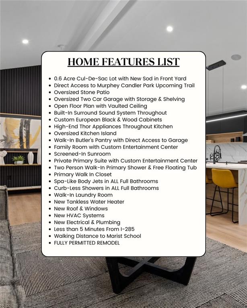
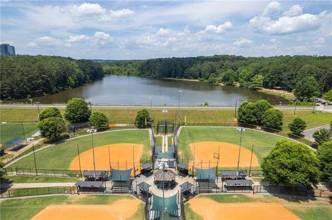
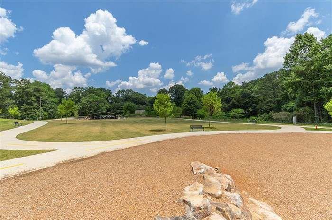
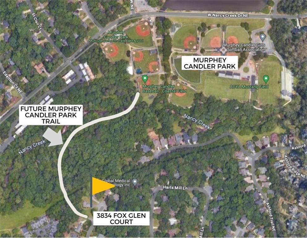
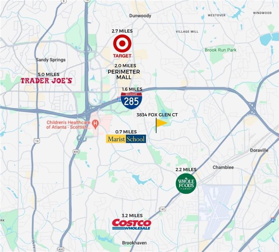
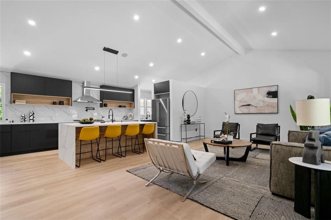
 MLS# 397978481
MLS# 397978481 