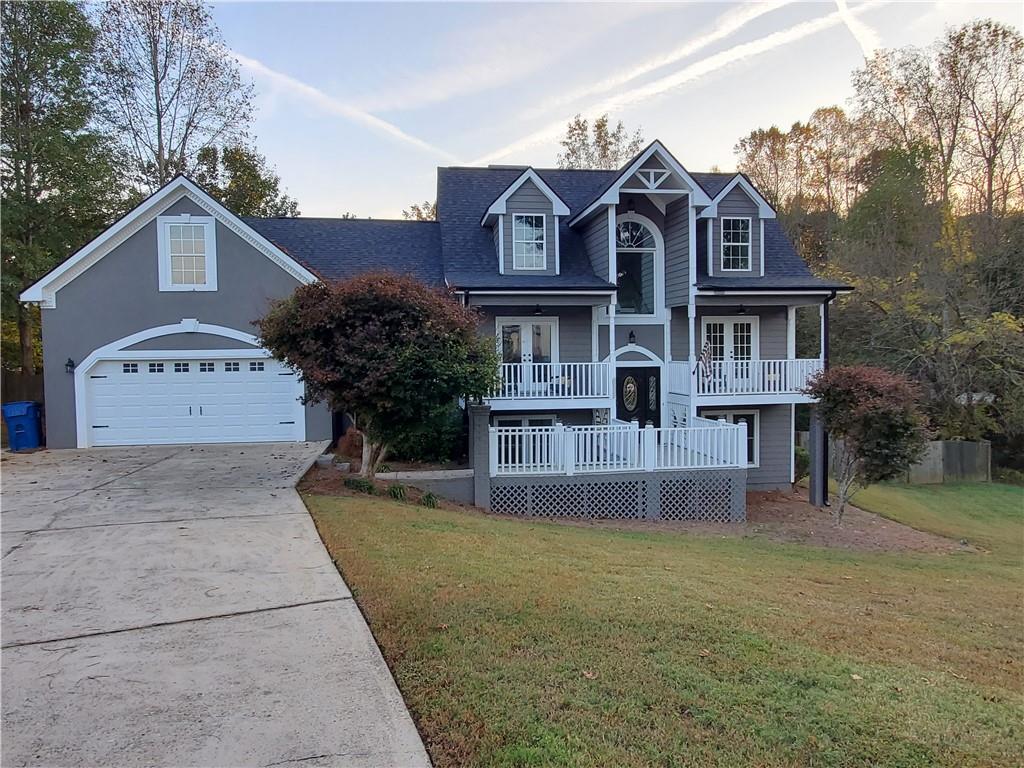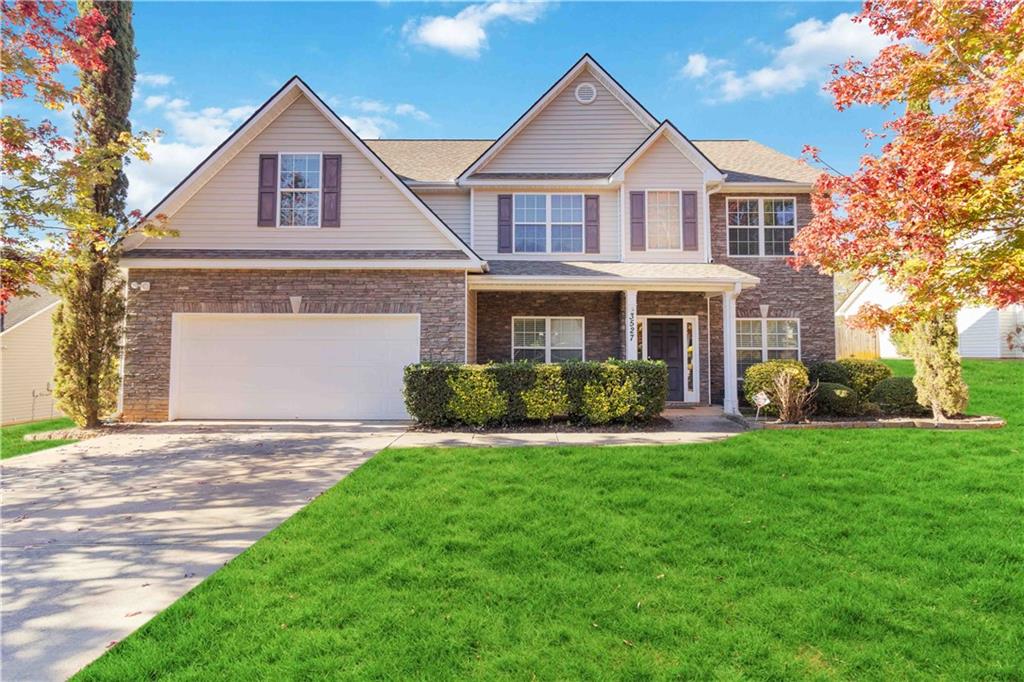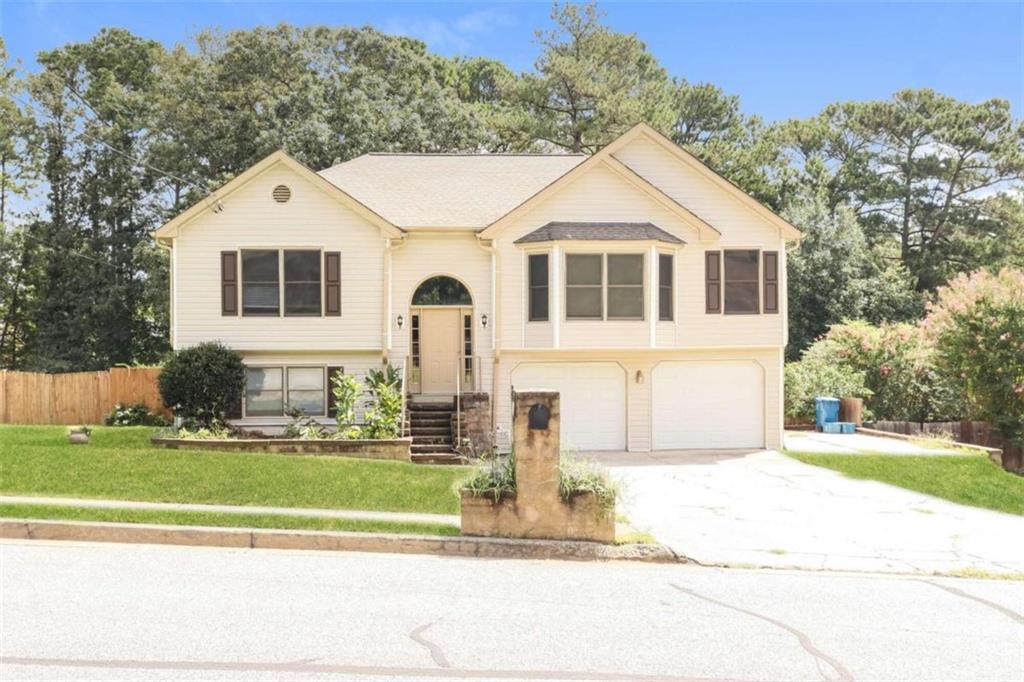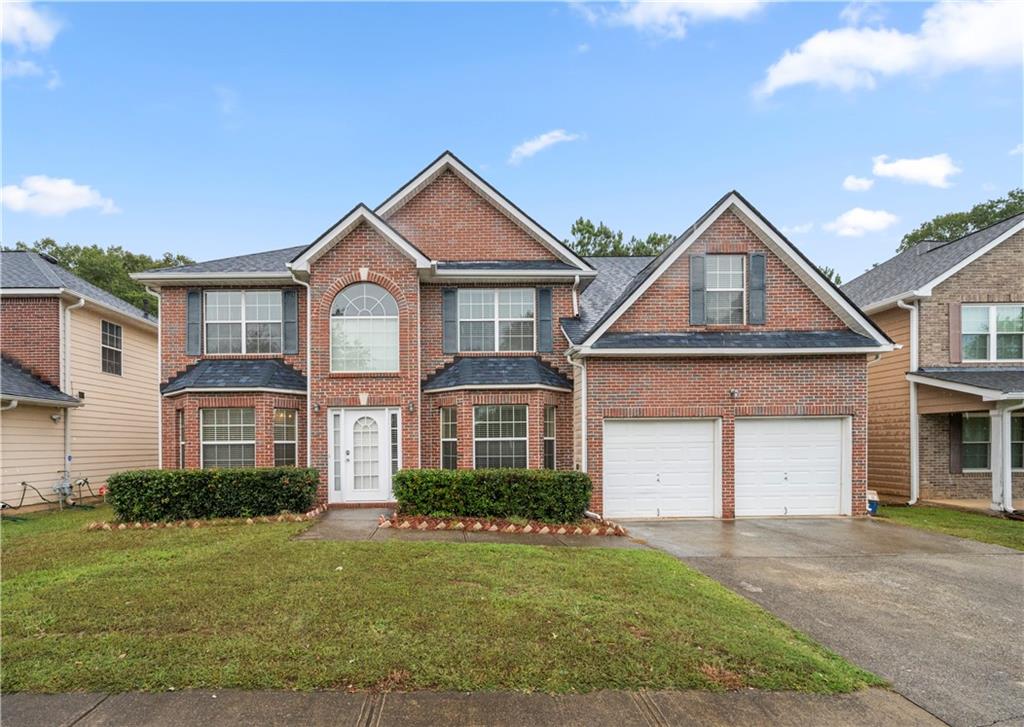Viewing Listing MLS# 389678456
Auburn, GA 30011
- 4Beds
- 2Full Baths
- 1Half Baths
- N/A SqFt
- 2005Year Built
- 0.12Acres
- MLS# 389678456
- Residential
- Single Family Residence
- Active
- Approx Time on Market4 months, 24 days
- AreaN/A
- CountyGwinnett - GA
- Subdivision Flowery Branch Crossing
Overview
Nestled in a prime location within a secure and serene community, this home boasts sidewalks on both sides of the street illuminated by streetlights, creating a safe and welcoming atmosphere. Situated in the renowned Mill Creek High School District and with minimal HOA fees, this 4-bedroom, 2.5-bathroom residence exudes charming curb appeal with its brick front and recently installed roof and gutters. Step inside to discover a delightful two-story foyer and freshly painted interior and exterior. The home boasts luxurious LVP flooring throughout, enhancing the open kitchen adorned with new granite countertops, backsplash, sink, faucet, and fixtures, overlooking the dining room. Generously sized family and living rooms offer ample space for relaxation and gatherings. Upstairs, the master bedroom awaits along with three additional bedrooms, providing comfort and privacy. With convenient access to I-85 and the Mall of Georgia, this home epitomizes the perfect blend of comfort, elegance, and convenience.
Association Fees / Info
Hoa: Yes
Hoa Fees Frequency: Annually
Hoa Fees: 300
Community Features: Homeowners Assoc, Playground, Sidewalks, Street Lights, Other
Bathroom Info
Halfbaths: 1
Total Baths: 3.00
Fullbaths: 2
Room Bedroom Features: Oversized Master, Sitting Room, Split Bedroom Plan
Bedroom Info
Beds: 4
Building Info
Habitable Residence: Yes
Business Info
Equipment: None
Exterior Features
Fence: Privacy
Patio and Porch: Front Porch, Rear Porch
Exterior Features: Lighting, Private Yard, Rain Gutters
Road Surface Type: Asphalt
Pool Private: No
County: Gwinnett - GA
Acres: 0.12
Pool Desc: None
Fees / Restrictions
Financial
Original Price: $445,000
Owner Financing: Yes
Garage / Parking
Parking Features: Garage
Green / Env Info
Green Energy Generation: None
Handicap
Accessibility Features: None
Interior Features
Security Ftr: None
Fireplace Features: Family Room, Gas Starter
Levels: Two
Appliances: Dishwasher, Disposal, Electric Cooktop, Electric Water Heater, ENERGY STAR Qualified Appliances, Gas Oven, Microwave, Refrigerator
Laundry Features: Laundry Room, Main Level
Interior Features: Disappearing Attic Stairs, Double Vanity, Entrance Foyer, High Ceilings 9 ft Main, High Ceilings 10 ft Upper, High Speed Internet, Tray Ceiling(s), Walk-In Closet(s)
Flooring: Vinyl
Spa Features: None
Lot Info
Lot Size Source: Public Records
Lot Features: Back Yard, Private
Lot Size: x
Misc
Property Attached: No
Home Warranty: Yes
Open House
Other
Other Structures: Garage(s)
Property Info
Construction Materials: Brick Front, Cement Siding
Year Built: 2,005
Property Condition: Resale
Roof: Composition
Property Type: Residential Detached
Style: Craftsman, Traditional
Rental Info
Land Lease: Yes
Room Info
Kitchen Features: Breakfast Bar, Breakfast Room, Stone Counters
Room Master Bathroom Features: Double Vanity,Separate His/Hers,Separate Tub/Showe
Room Dining Room Features: Great Room,Open Concept
Special Features
Green Features: None
Special Listing Conditions: None
Special Circumstances: None
Sqft Info
Building Area Total: 2988
Building Area Source: Public Records
Tax Info
Tax Amount Annual: 5064
Tax Year: 2,023
Tax Parcel Letter: R3007-720
Unit Info
Utilities / Hvac
Cool System: Ceiling Fan(s), Central Air, Multi Units
Electric: 220 Volts
Heating: Central, Electric, Hot Water, Natural Gas
Utilities: Cable Available, Electricity Available, Natural Gas Available, Phone Available, Sewer Available, Underground Utilities, Water Available
Sewer: Public Sewer
Waterfront / Water
Water Body Name: None
Water Source: Public
Waterfront Features: None
Directions
Merge onto I-85 N, take exit 120 for Hamilton Mill Rd toward Hamilton Mill Pkwy. Turn left onto Hamilton Mill Rd, then right onto Sardis Church Rd. Follow the road to reach a traffic circle, where you'll take the 1st exit. Continue onto Doc Hughes Rd, then turn left onto Spout Springs Rd. After 1.2 miles, turn right onto Flowery Branch Rd, and then take a right onto Lilly Stem Dr. Your destination, 4939 Lilly Stem Dr, Auburn, GA 30011, will be on the leftListing Provided courtesy of Redfin Corporation


 MLS# 410406575
MLS# 410406575 


