Viewing Listing MLS# 389640746
Atlanta, GA 30327
- 6Beds
- 6Full Baths
- 1Half Baths
- N/A SqFt
- 2024Year Built
- 0.58Acres
- MLS# 389640746
- Residential
- Single Family Residence
- Active
- Approx Time on Market4 months, 24 days
- AreaN/A
- CountyFulton - GA
- Subdivision Chastain
Overview
""Luxury Defined: This meticulously designed 6-bedroom, 6.5-bath masterpiece spans an impressive 9,854 square feet, offering an unparalleled living experience. As you step inside, the grandeur of soaring high ceilings welcomes you into the artfully crafted open-concept living area, where natural light floods the space. The heart of this home is the chefs kitchen, featuring top-of-the-line Wolf appliances and a Sub Zero refrigerator, a haven for culinary enthusiasts. The main-level owners wing, strategically situated for convenience, boasts a spa-like ensuite with exquisite finishes, custom-built his-and-her closets, and elegant 16-foot ceilings that create an airy ambiance. Step outside to your own private oasis, a main-level walkout pool surrounded by lush landscaping, perfect for relaxation and entertaining. Upstairs, discover four generously sized bedrooms, each with its own private ensuite, ensuring comfort and privacy for family and guests. Architectural marvels abound throughout the home, from artfully crafted arches to intricate fluted details. Every finish showcases expert craftsmanship and attention to detail. Explore further on the lower ancillary level, where youll find a climate-controlled wine room, a home gym, a state-of-the-art theater, billiards room, and an additional bedroom and bath. The Control 4 system ensures seamless whole-house audio and visual convenience. Dont miss this incredible opportunity to own a property in the coveted Jackson Elementary district. Conveniently located just minutes away from Buckheads premier shopping and dining options, and within jogging distance of Chastain Park, this home epitomizes luxury living at its finest. Schedule your visit today!
Association Fees / Info
Hoa: No
Community Features: Near Schools, Near Shopping, Near Trails/Greenway, Park
Bathroom Info
Main Bathroom Level: 1
Halfbaths: 1
Total Baths: 7.00
Fullbaths: 6
Room Bedroom Features: Master on Main, Oversized Master
Bedroom Info
Beds: 6
Building Info
Habitable Residence: No
Business Info
Equipment: Home Theater, Irrigation Equipment
Exterior Features
Fence: Back Yard, Fenced, Front Yard, Privacy
Patio and Porch: Front Porch, Rear Porch
Exterior Features: Private Yard
Road Surface Type: Asphalt
Pool Private: No
County: Fulton - GA
Acres: 0.58
Pool Desc: In Ground
Fees / Restrictions
Financial
Original Price: $4,950,000
Owner Financing: No
Garage / Parking
Parking Features: Attached, Driveway, Garage, Garage Door Opener, Garage Faces Side, Kitchen Level
Green / Env Info
Green Energy Generation: None
Handicap
Accessibility Features: None
Interior Features
Security Ftr: Secured Garage/Parking, Security Gate, Smoke Detector(s)
Fireplace Features: Gas Starter, Great Room, Keeping Room, Other Room
Levels: Three Or More
Appliances: Dishwasher, Disposal, ENERGY STAR Qualified Appliances, Gas Range, Gas Water Heater, Range Hood, Refrigerator, Tankless Water Heater
Laundry Features: Laundry Room, Lower Level, Upper Level
Interior Features: Beamed Ceilings, Double Vanity, Entrance Foyer 2 Story, High Ceilings 10 ft Main, His and Hers Closets, Permanent Attic Stairs, Smart Home, Walk-In Closet(s), Wet Bar
Flooring: Hardwood
Spa Features: None
Lot Info
Lot Size Source: Builder
Lot Features: Back Yard, Front Yard, Landscaped, Private
Lot Size: x
Misc
Property Attached: No
Home Warranty: Yes
Open House
Other
Other Structures: None
Property Info
Construction Materials: Brick 4 Sides
Year Built: 2,024
Property Condition: New Construction
Roof: Composition
Property Type: Residential Detached
Style: European, Traditional
Rental Info
Land Lease: No
Room Info
Kitchen Features: Eat-in Kitchen, Keeping Room, Kitchen Island, Pantry Walk-In, View to Family Room
Room Master Bathroom Features: Double Vanity,Separate His/Hers,Separate Tub/Showe
Room Dining Room Features: Butlers Pantry,Seats 12+
Special Features
Green Features: None
Special Listing Conditions: None
Special Circumstances: None
Sqft Info
Building Area Total: 9854
Building Area Source: Builder
Tax Info
Tax Amount Annual: 40193
Tax Year: 2,023
Tax Parcel Letter: 17-0137-0006-002-0
Unit Info
Utilities / Hvac
Cool System: Central Air, Electric, Zoned
Electric: 110 Volts, 220 Volts
Heating: Central, Electric, Forced Air, Zoned
Utilities: Cable Available, Electricity Available, Natural Gas Available, Phone Available, Sewer Available, Underground Utilities, Water Available
Sewer: Public Sewer
Waterfront / Water
Water Body Name: None
Water Source: Public
Waterfront Features: None
Directions
GPS FriendlyListing Provided courtesy of Coldwell Banker Realty
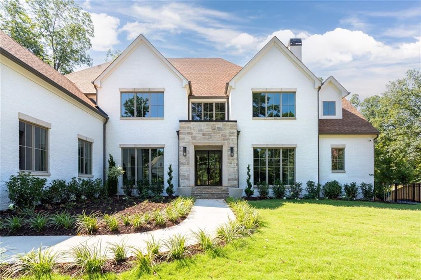
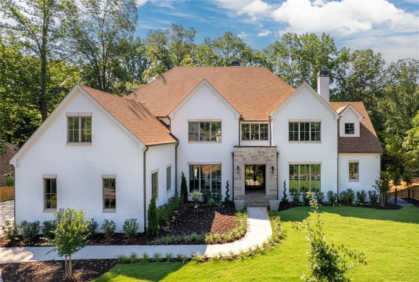
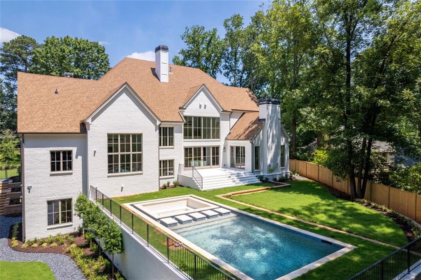
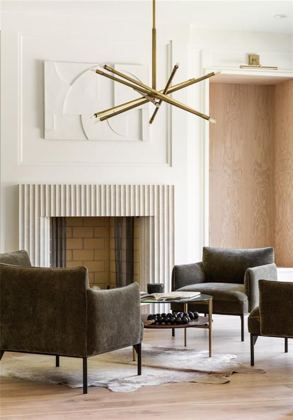
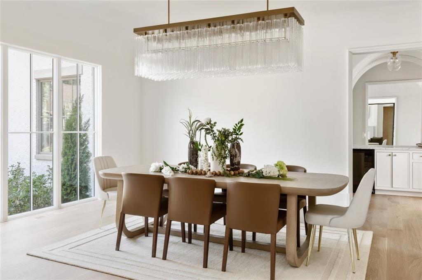
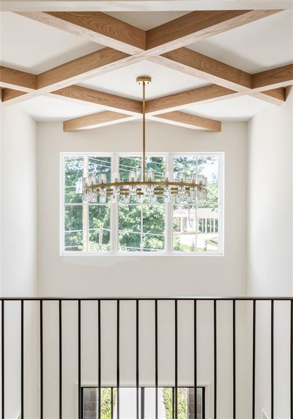
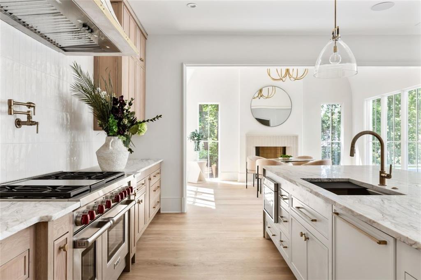
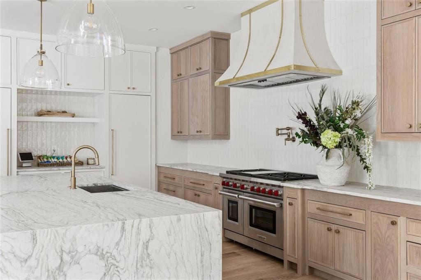
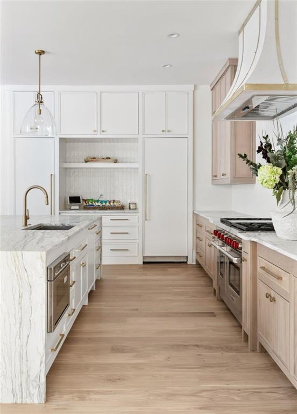
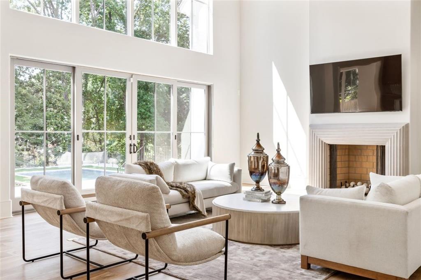
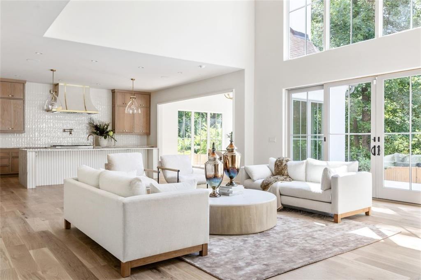
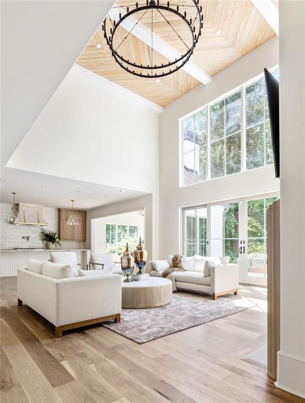
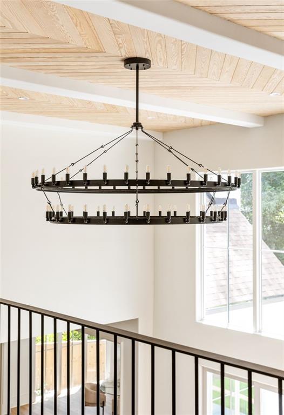
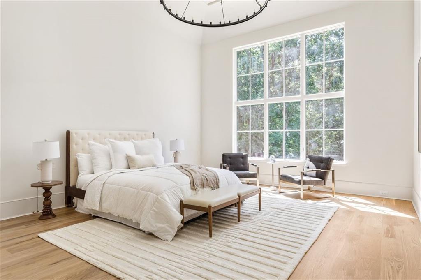
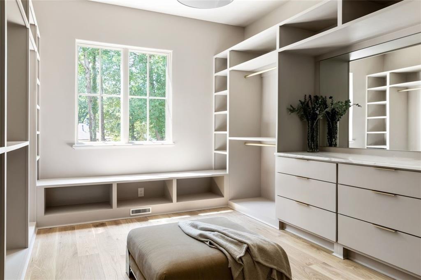
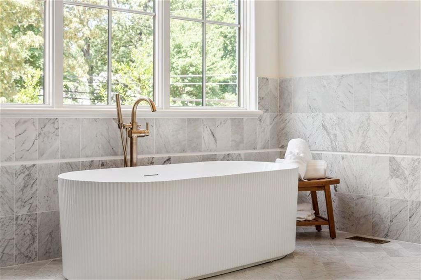
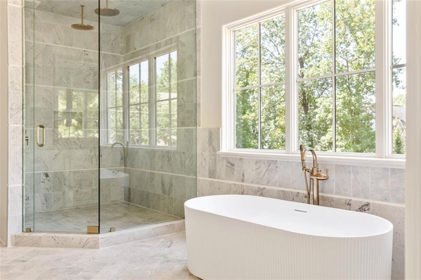
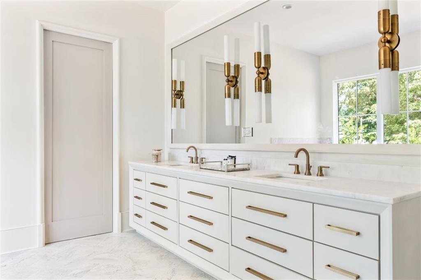
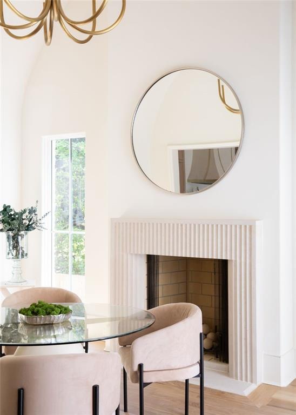
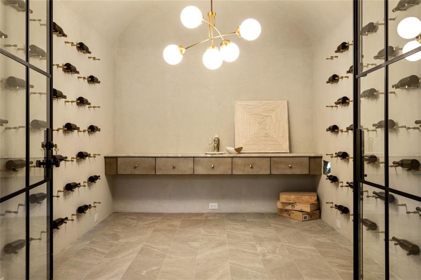
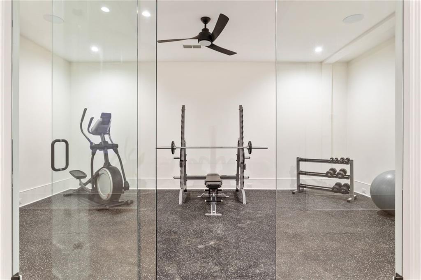
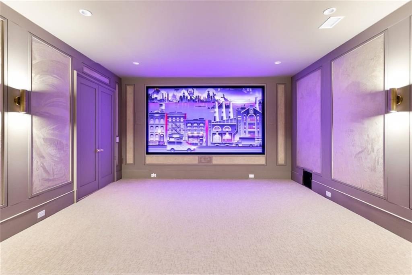
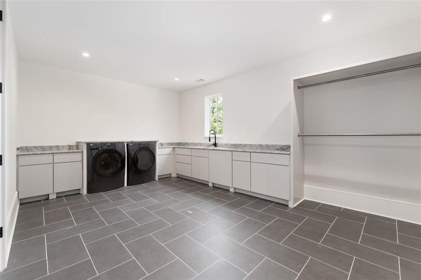
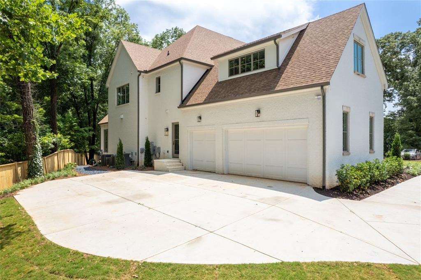
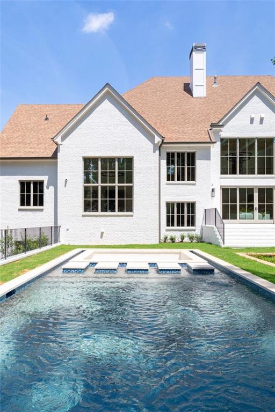
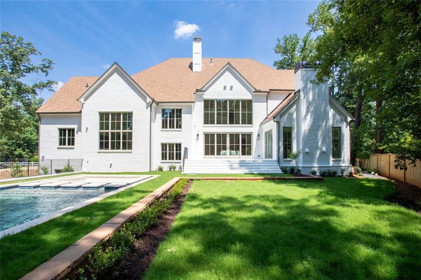
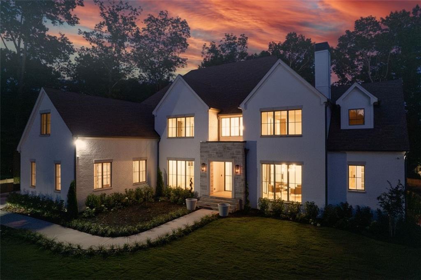
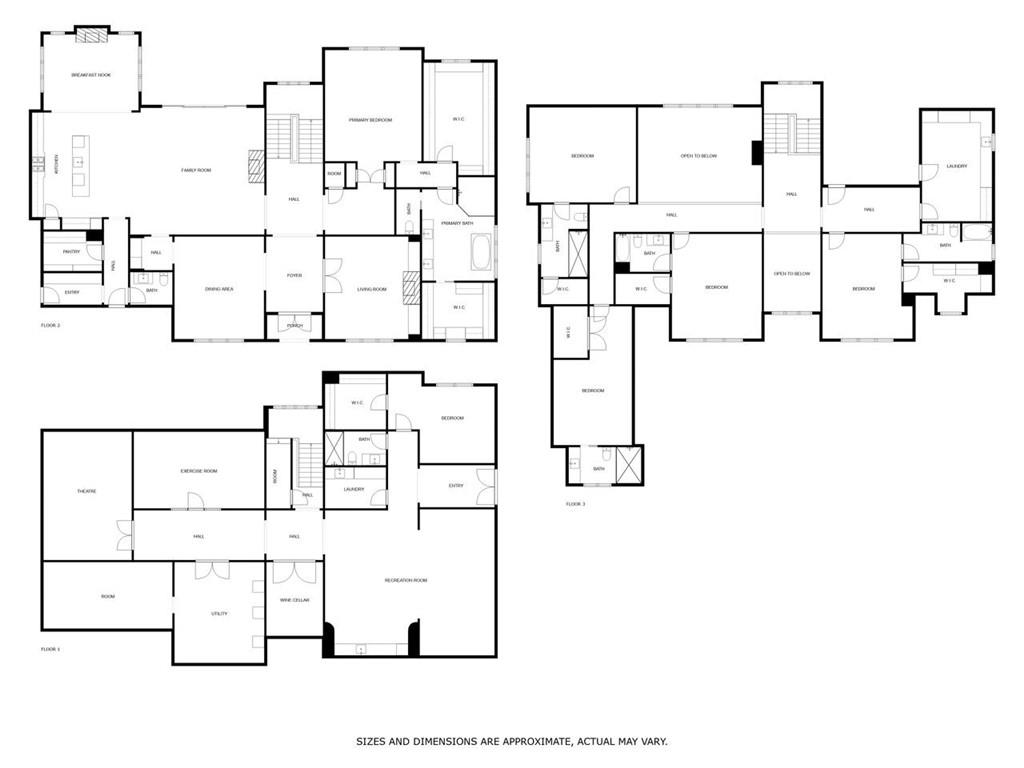
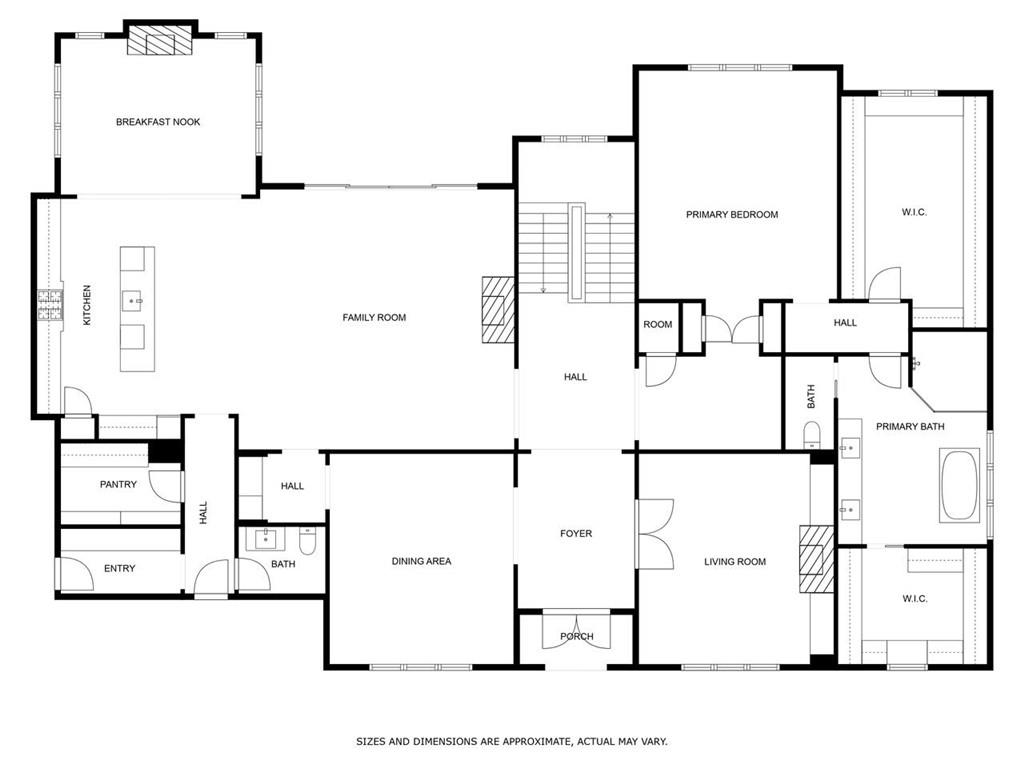
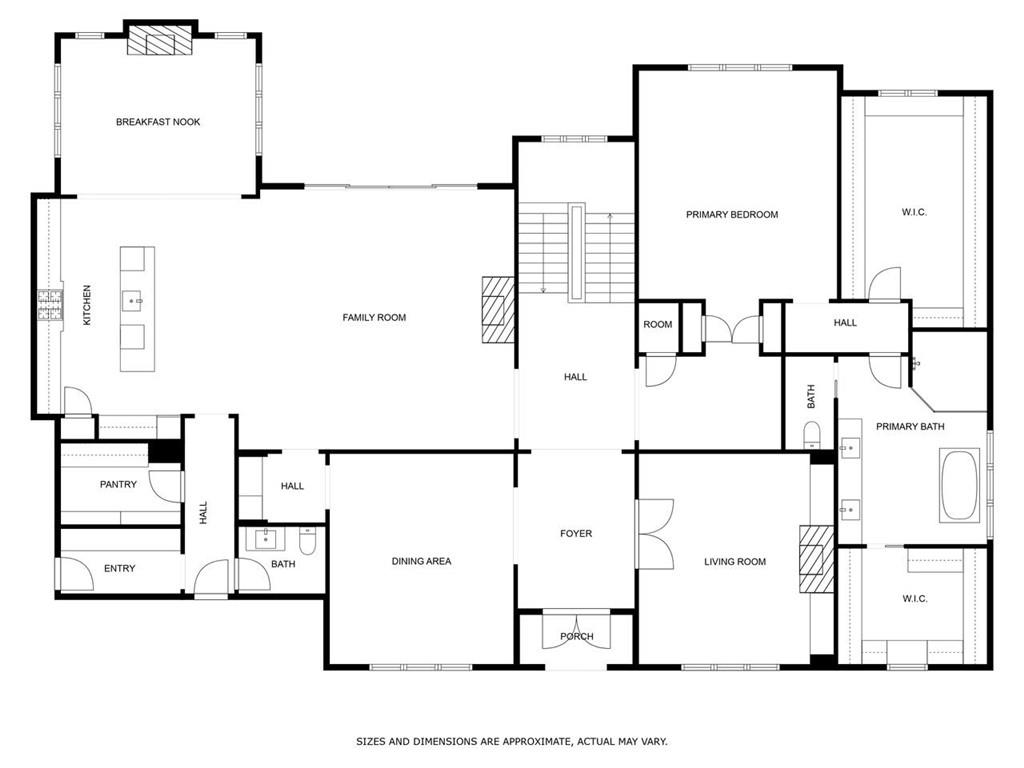
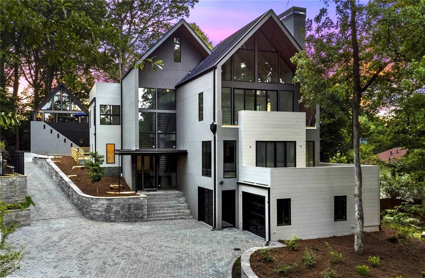
 MLS# 7231575
MLS# 7231575