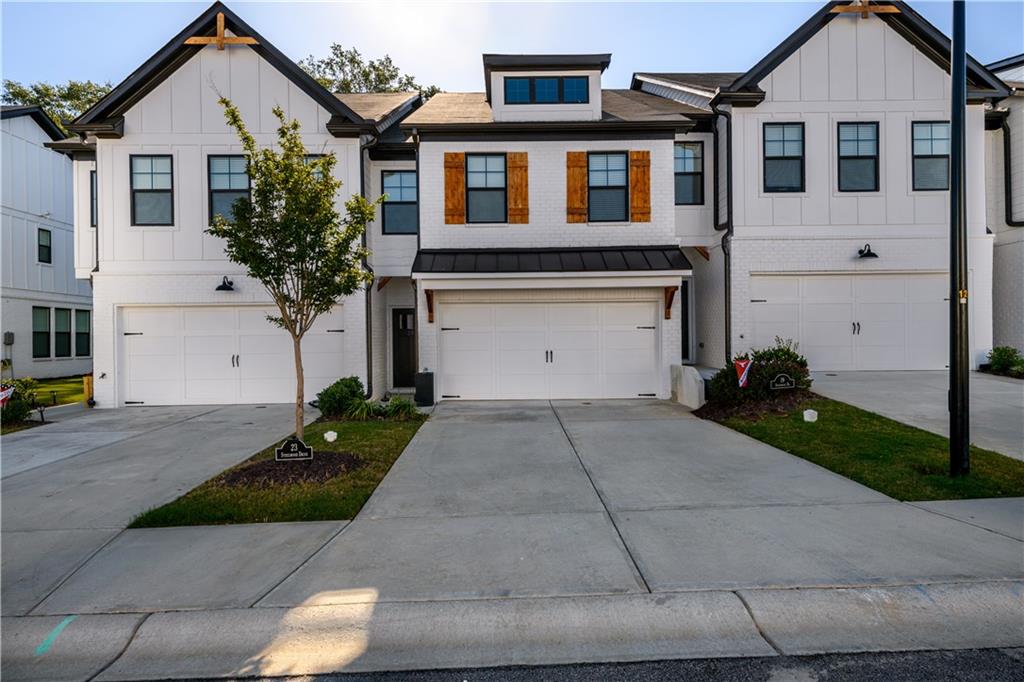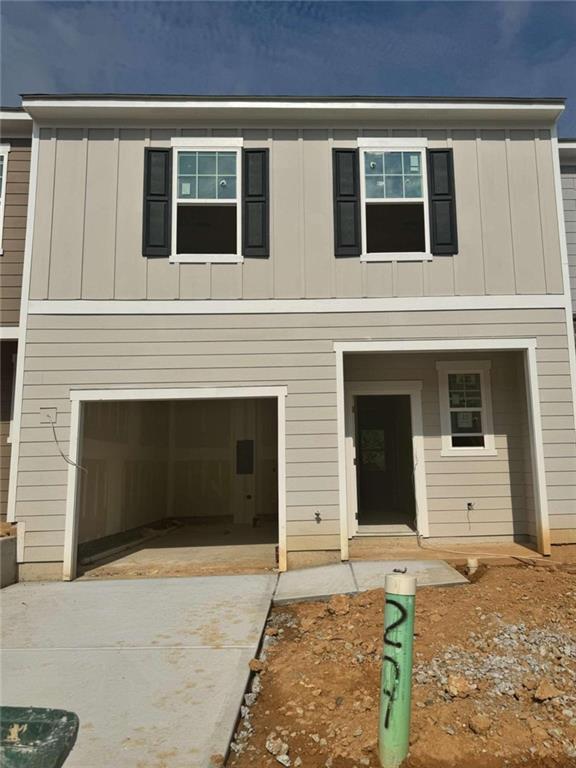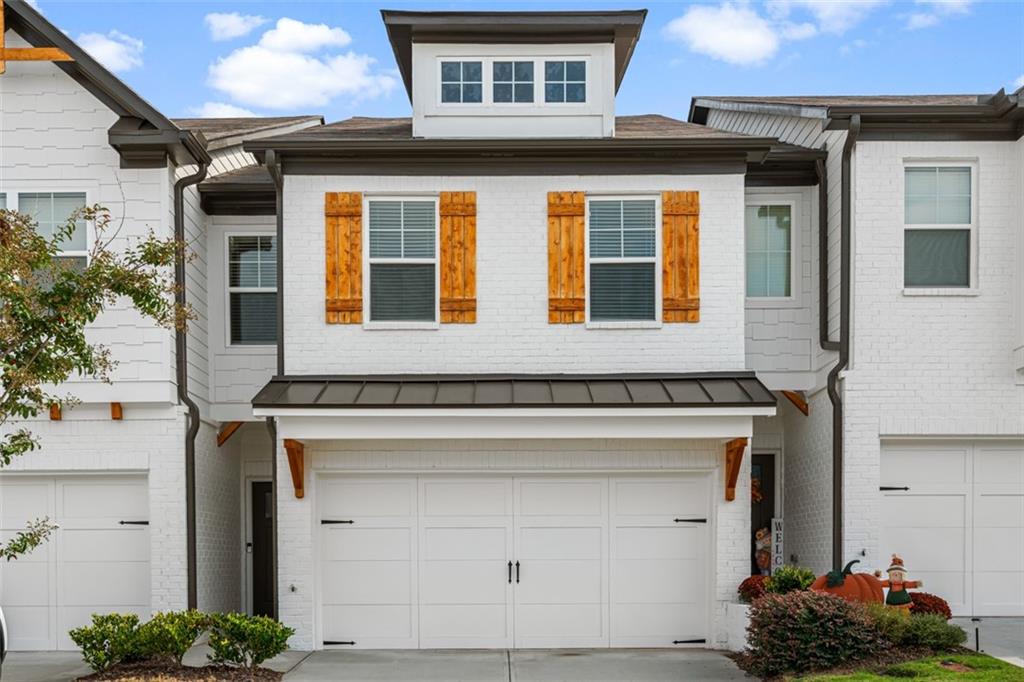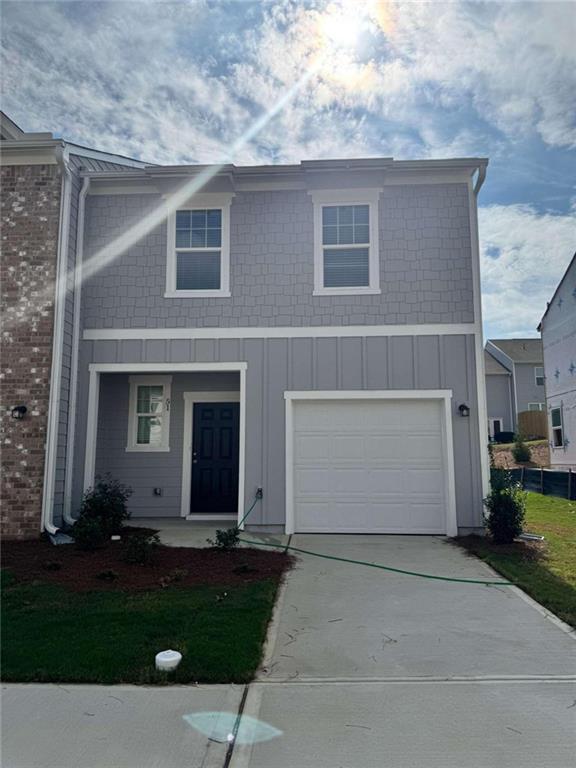Viewing Listing MLS# 389640293
Winder, GA 30680
- 3Beds
- 2Full Baths
- 1Half Baths
- N/A SqFt
- 2023Year Built
- 0.09Acres
- MLS# 389640293
- Residential
- Townhouse
- Active
- Approx Time on Market4 months, 27 days
- AreaN/A
- CountyBarrow - GA
- Subdivision TURTLE CREEK VILLAS PHASE II
Overview
Brand New in December 2023! End Unit!! 3 Beds/2.5 Bath Town Home in beautiful Turtle Creek Swim/Tennis Community. Walk to downtown Winder or escape across the way to Fort Yargo State Park. Perfect for today's lifestyle, low maintenance outside and a modern open floor plan inside. The granite island, 42"" cabinets, and stainless steel appliances in the spacious kitchen with pantry is ideal for entertaining and casual dining. Relax by the cozy fireplace in the adjacent family room or outside on your private patio. The over sized master suite has its own en suite bath and walk in closet. A convenient laundry closet along with two more bedrooms and full size bath complete the upstairs. Don't forget the spacious garage and large attic. You cannot beat the location close to highway 316, shopping, and restaurants. Come home to relax at the swimming pool, tennis courts, and club house. Say goodbye to lawn care hassles and enjoy your precious time. Don't let this one slip by.... the pool is calling. [NO Showings until Tuesday, June
Association Fees / Info
Hoa: Yes
Hoa Fees Frequency: Monthly
Hoa Fees: 105
Community Features: Fitness Center, Homeowners Assoc, Near Trails/Greenway, Pool, Sidewalks, Street Lights, Tennis Court(s)
Association Fee Includes: Maintenance Grounds, Maintenance Structure, Reserve Fund, Swim, Tennis
Bathroom Info
Halfbaths: 1
Total Baths: 3.00
Fullbaths: 2
Room Bedroom Features: Oversized Master
Bedroom Info
Beds: 3
Building Info
Habitable Residence: Yes
Business Info
Equipment: None
Exterior Features
Fence: Privacy
Patio and Porch: Front Porch, Patio
Exterior Features: Tennis Court(s)
Road Surface Type: Concrete
Pool Private: No
County: Barrow - GA
Acres: 0.09
Pool Desc: In Ground
Fees / Restrictions
Financial
Original Price: $299,900
Owner Financing: Yes
Garage / Parking
Parking Features: Garage, Garage Door Opener, Garage Faces Front, Kitchen Level
Green / Env Info
Green Energy Generation: None
Handicap
Accessibility Features: None
Interior Features
Security Ftr: Smoke Detector(s)
Fireplace Features: Brick, Electric, Living Room
Levels: Two
Appliances: Dishwasher, ENERGY STAR Qualified Appliances, Gas Range, Microwave, Refrigerator
Laundry Features: Laundry Closet, Upper Level
Interior Features: High Ceilings 9 ft Main, Walk-In Closet(s)
Flooring: Carpet, Vinyl
Spa Features: None
Lot Info
Lot Size Source: Public Records
Lot Features: Back Yard, Landscaped
Lot Size: x
Misc
Property Attached: Yes
Home Warranty: Yes
Open House
Other
Other Structures: Pool House
Property Info
Construction Materials: Brick Veneer, Vinyl Siding
Year Built: 2,023
Property Condition: Resale
Roof: Composition
Property Type: Residential Attached
Style: Townhouse
Rental Info
Land Lease: Yes
Room Info
Kitchen Features: Eat-in Kitchen, Kitchen Island, Pantry, Solid Surface Counters, View to Family Room
Room Master Bathroom Features: Double Vanity,Separate Tub/Shower,Soaking Tub
Room Dining Room Features: Open Concept
Special Features
Green Features: Appliances
Special Listing Conditions: None
Special Circumstances: None
Sqft Info
Building Area Total: 1451
Building Area Source: Builder
Tax Info
Tax Amount Annual: 312
Tax Year: 2,023
Tax Parcel Letter: WN06B-149
Unit Info
Num Units In Community: 50
Utilities / Hvac
Cool System: Central Air, Heat Pump
Electric: 110 Volts
Heating: Central, Heat Pump, Natural Gas
Utilities: Electricity Available, Natural Gas Available, Sewer Available, Underground Utilities, Water Available
Sewer: Public Sewer
Waterfront / Water
Water Body Name: None
Water Source: Public
Waterfront Features: None
Directions
From hwy 29/316: go north on Hwy 81 2.3 miles; Turtle Creek Subdivision is on the left. Turn onto Turtle Creek Drive and follow around until you reach 291.Listing Provided courtesy of Joe Stockdale Real Estate, Llc
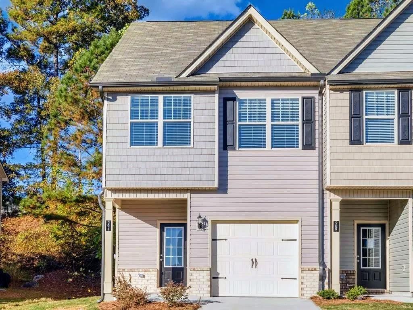
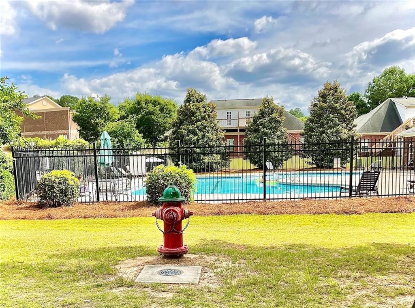
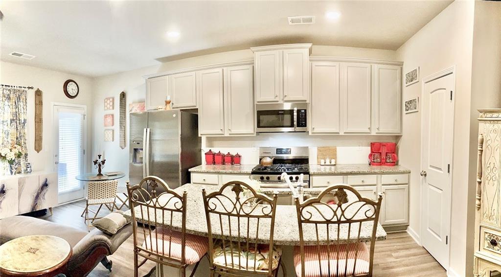
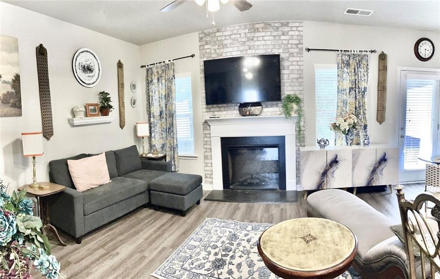
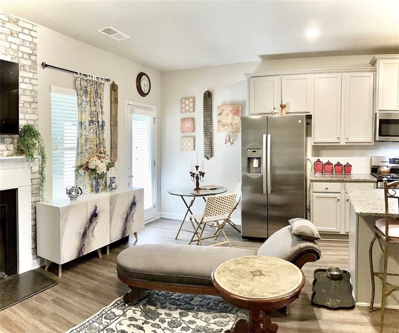
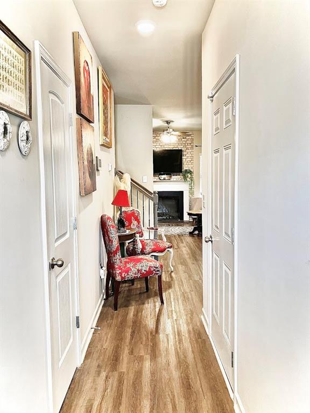
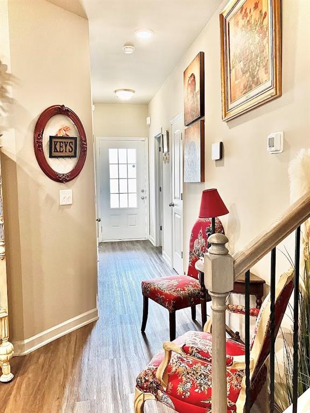
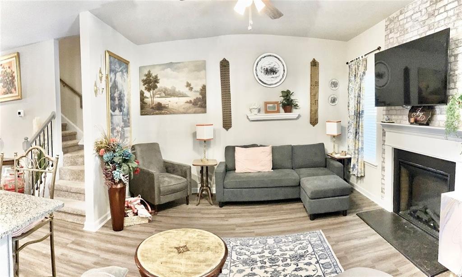
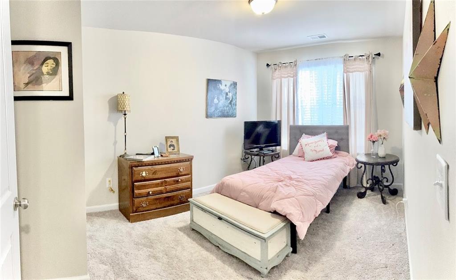
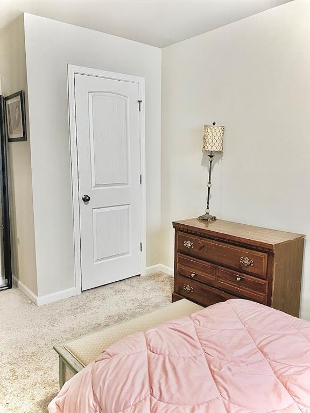
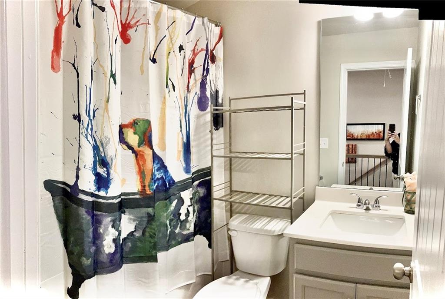
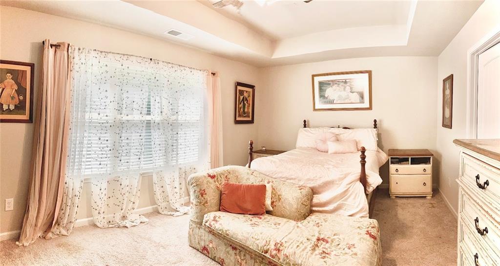
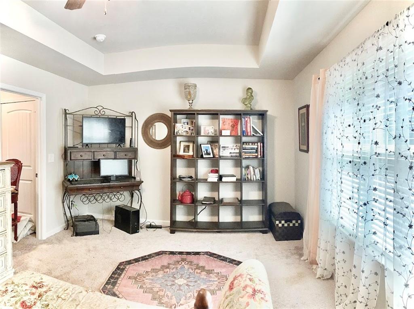
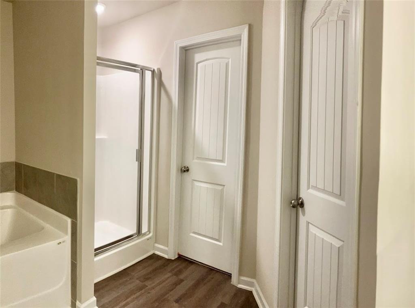
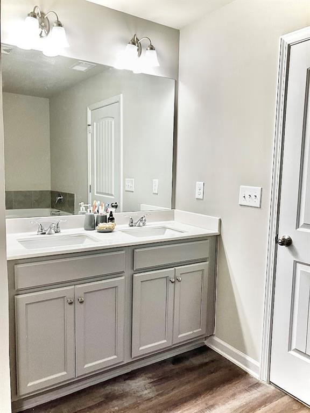
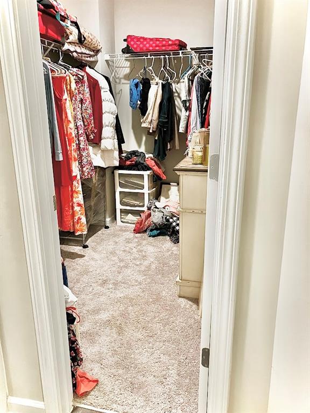
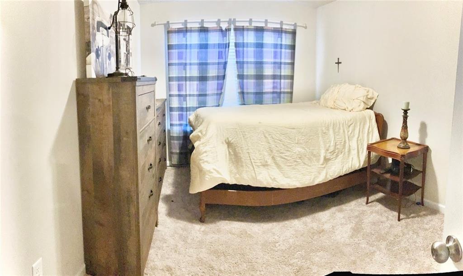
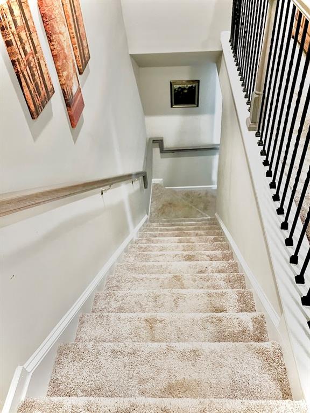
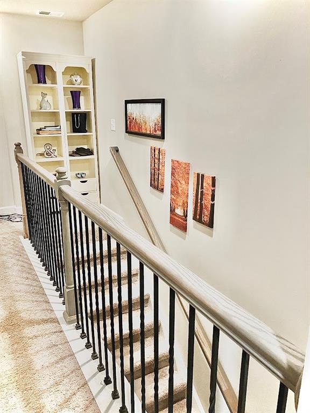
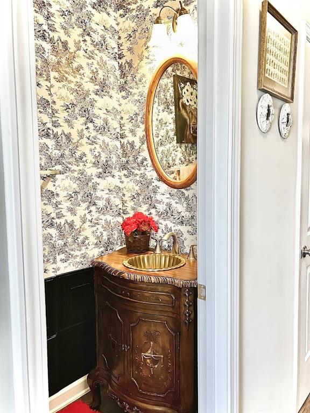
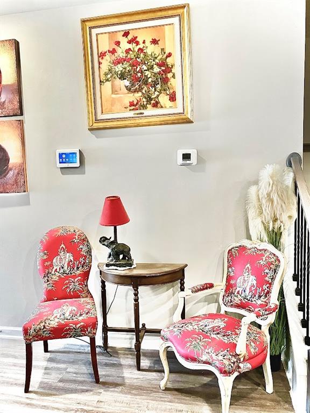
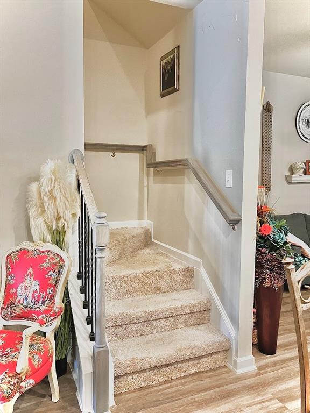
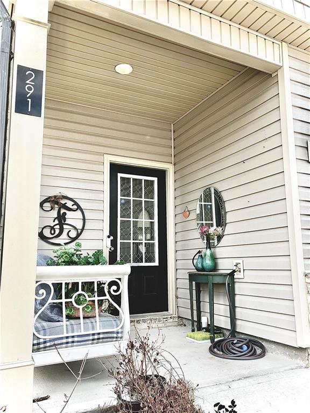
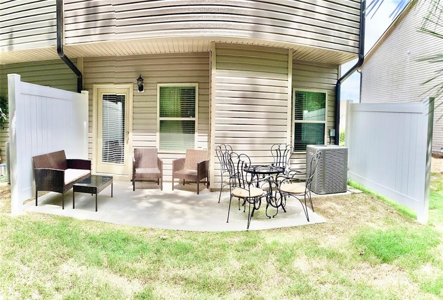
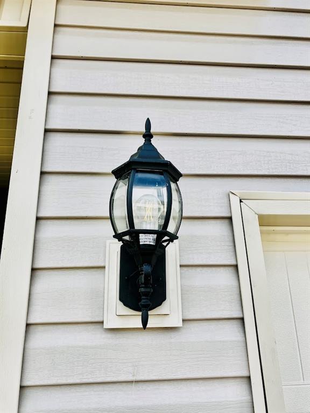
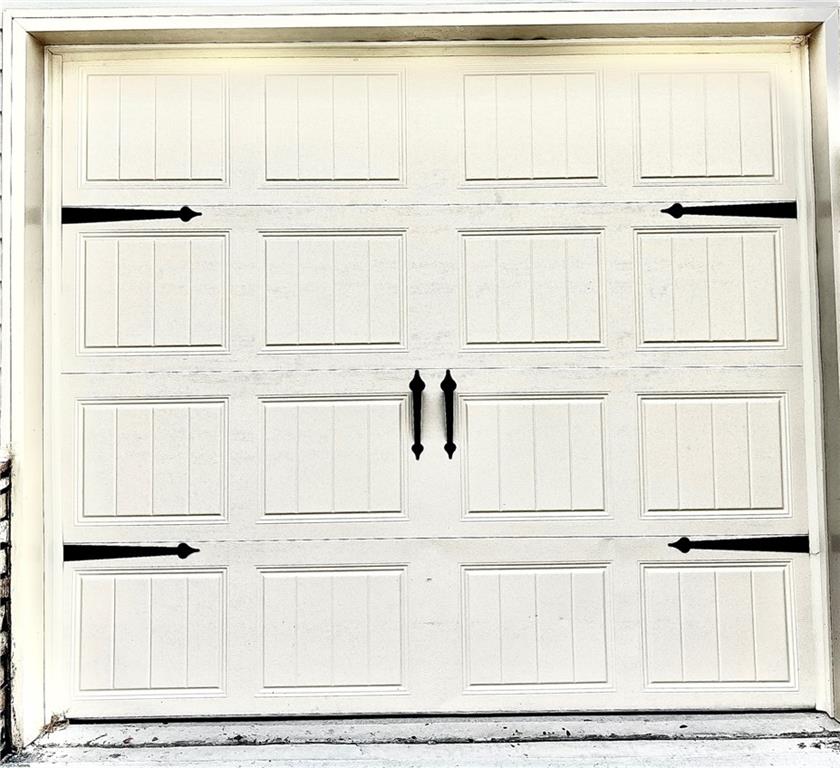
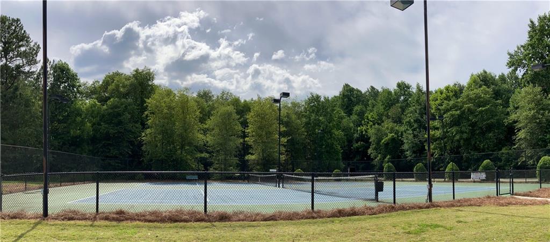
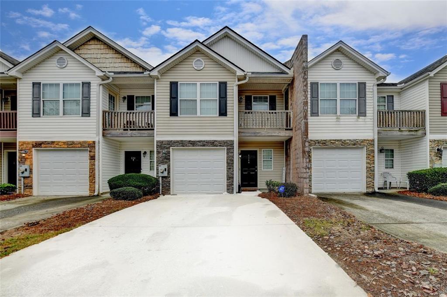
 MLS# 410568591
MLS# 410568591 