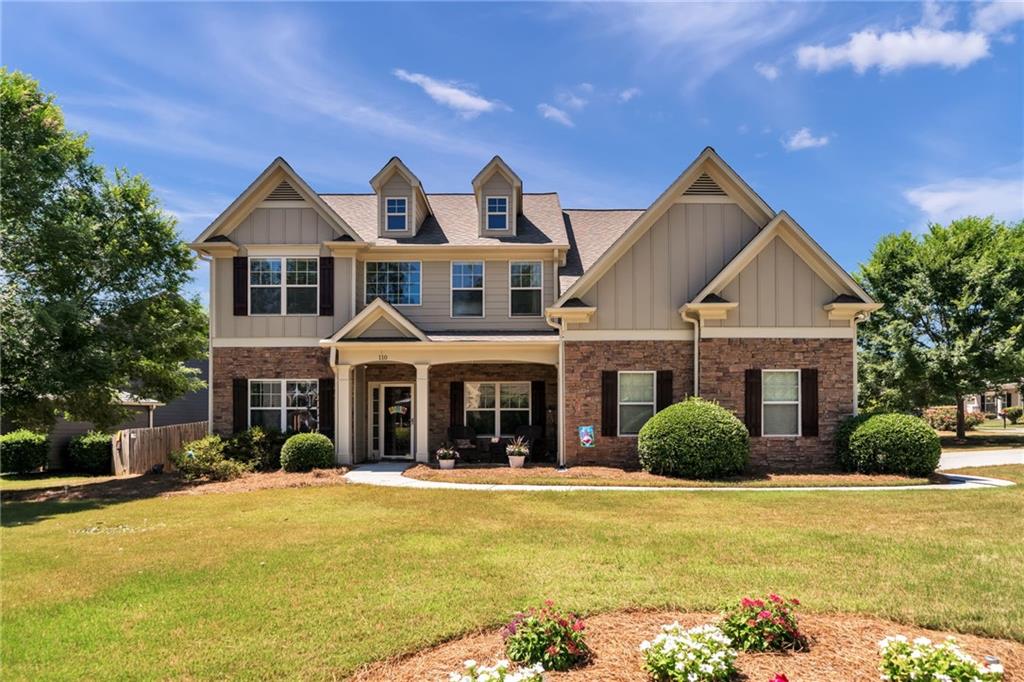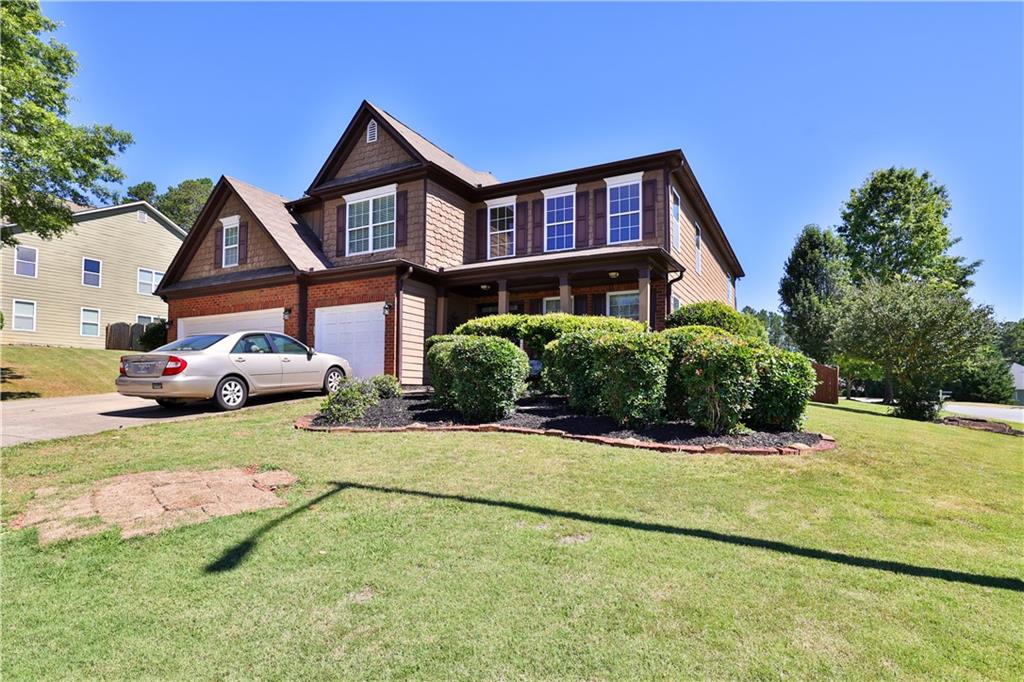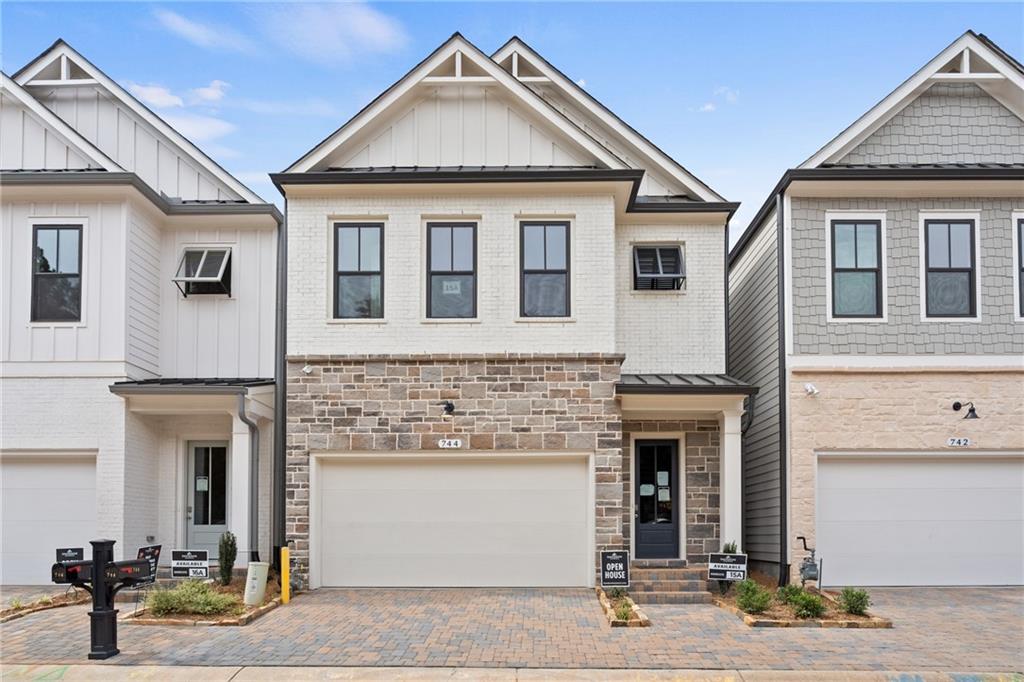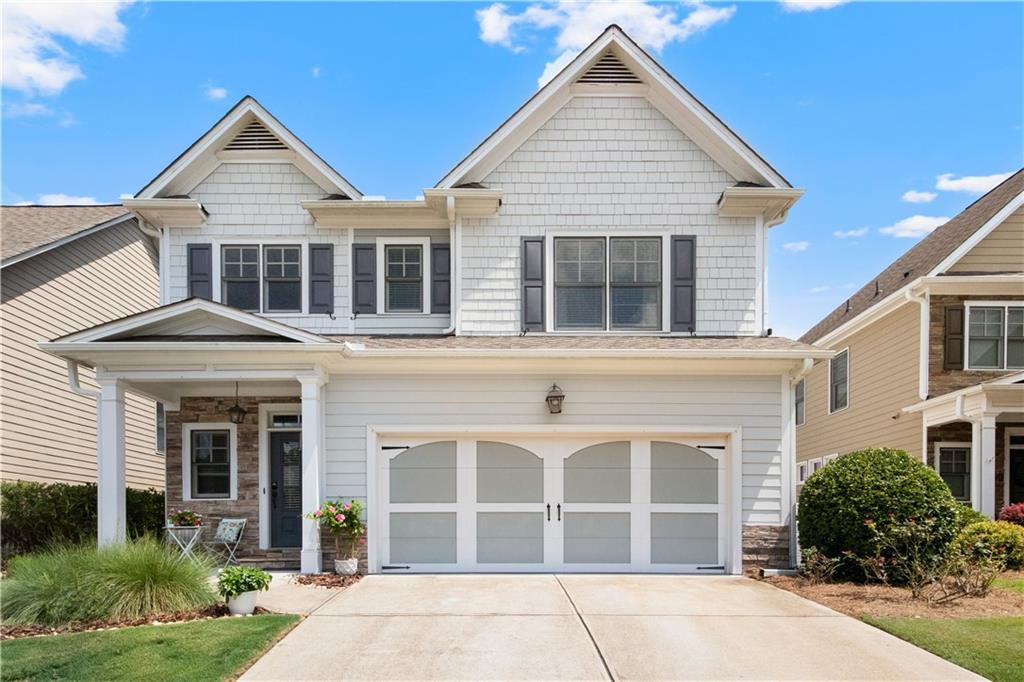Viewing Listing MLS# 389634523
Woodstock, GA 30189
- 3Beds
- 3Full Baths
- 1Half Baths
- N/A SqFt
- 2022Year Built
- 0.06Acres
- MLS# 389634523
- Residential
- Single Family Residence
- Active
- Approx Time on Market3 months, 1 day
- AreaN/A
- CountyCherokee - GA
- Subdivision The Village At Towne Lake
Overview
Sellers are offering $5,000 towards buyer concessions! Enjoy a tranquil green space just beyond the gated fence in the courtyard-rare to have it steps from your door in the coveted community of The Village At Towne Lake! This move-in ready gem boasts modern amenities, spacious living areas, and a vibrant neighborhood that caters to all your lifestyle needs. The inviting Family Room, featuring an elegant electric fireplace, offers a warm and cozy atmosphere perfect for relaxation. The Gourmet Kitchen is a true showpiece with its stunning 42"" cabinets, stainless steel appliances, and exquisite Carrera Breve Quartz countertops, ideal for hosting gatherings and impressing your guests. Experience seamless indoor-outdoor living with two telescoping sliding doors that fully open to your outdoor patio. One set is conveniently located in the Family Room, and the other in the Owner's Suite, creating a perfect flow for entertaining or simply enjoying the outdoors from the comfort of your home. The spacious Owner's Suite is a private retreat, complete with plumbing for an additional washer and dryer in addition to the main Laundry Room conveniently located upstairs. YES, LAUNDRY ROOMS ON BOTH FLOORS. The Owner's spa-like bath is a luxurious sanctuary, featuring a zero-entry double-sized shower with a frameless door, double vanities, and a large custom closet designed by SpaceMakers. The second level boasts two generously sized bedrooms, each with ample walk-in closets. The front bedroom includes an ensuite bath, while a flexible loft and a large bonus room provide versatile spaces for a game room or additional entertainment area. An additional laundry room on this level adds to the convenience and functionality of the home. Just minutes from downtown Woodstock, GA, where shopping, restaurants, and outdoor concerts are at your fingertips. Experience the best of local dining, boutique shopping, and live entertainment in this bustling downtown area.
Association Fees / Info
Hoa: Yes
Hoa Fees Frequency: Monthly
Hoa Fees: 249
Community Features: Clubhouse, Homeowners Assoc, Playground, Pool, Tennis Court(s)
Association Fee Includes: Swim, Tennis
Bathroom Info
Main Bathroom Level: 1
Halfbaths: 1
Total Baths: 4.00
Fullbaths: 3
Room Bedroom Features: Master on Main
Bedroom Info
Beds: 3
Building Info
Habitable Residence: No
Business Info
Equipment: None
Exterior Features
Fence: Back Yard, Fenced, Wood
Patio and Porch: Rear Porch
Exterior Features: Courtyard, Private Yard
Road Surface Type: Paved
Pool Private: No
County: Cherokee - GA
Acres: 0.06
Pool Desc: None
Fees / Restrictions
Financial
Original Price: $588,000
Owner Financing: No
Garage / Parking
Parking Features: Attached, Garage, Garage Door Opener, Garage Faces Front, Kitchen Level
Green / Env Info
Green Energy Generation: None
Handicap
Accessibility Features: None
Interior Features
Security Ftr: None
Fireplace Features: Family Room, Gas Starter
Levels: Two
Appliances: Dishwasher, Disposal, Double Oven, Gas Cooktop, Gas Oven, Gas Range, Range Hood, Refrigerator, Self Cleaning Oven
Laundry Features: Laundry Room, Upper Level
Interior Features: Entrance Foyer 2 Story, High Ceilings 9 ft Upper
Flooring: Carpet, Hardwood
Spa Features: None
Lot Info
Lot Size Source: Public Records
Lot Features: Back Yard, Private
Misc
Property Attached: No
Home Warranty: No
Open House
Other
Other Structures: None
Property Info
Construction Materials: Brick, Brick Front, Cement Siding
Year Built: 2,022
Property Condition: Resale
Roof: Composition, Shingle
Property Type: Residential Detached
Style: Craftsman, Traditional
Rental Info
Land Lease: No
Room Info
Kitchen Features: Breakfast Bar, Cabinets White, Kitchen Island, Pantry, View to Family Room
Room Master Bathroom Features: Double Vanity,Separate His/Hers,Shower Only,Vaulte
Room Dining Room Features: Open Concept
Special Features
Green Features: None
Special Listing Conditions: None
Special Circumstances: None
Sqft Info
Building Area Total: 2628
Building Area Source: Owner
Tax Info
Tax Amount Annual: 5087
Tax Year: 2,023
Tax Parcel Letter: 15N12H-00000-354-000
Unit Info
Utilities / Hvac
Cool System: Ceiling Fan(s), Central Air
Electric: 110 Volts, 220 Volts in Garage
Heating: Forced Air, Natural Gas
Utilities: Cable Available, Electricity Available, Natural Gas Available, Phone Available, Water Available
Sewer: Public Sewer
Waterfront / Water
Water Body Name: None
Water Source: Public
Waterfront Features: None
Directions
From 575 take Towne Lake Pkwy and head west to left on Stonebridge Pkwy- turn right on Dupree, then left into community. Enter gate, follow signs to 412 Falling Water Avenue Woodstock GA 30189, will be on your left.Listing Provided courtesy of Harry Norman Realtors
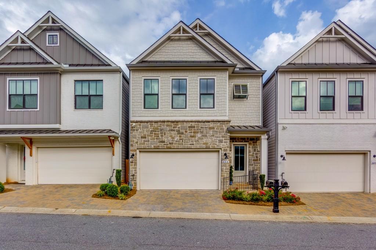
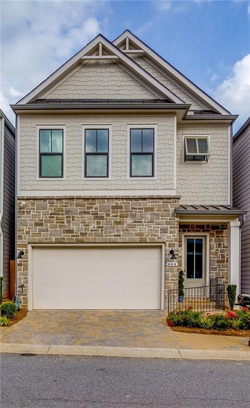
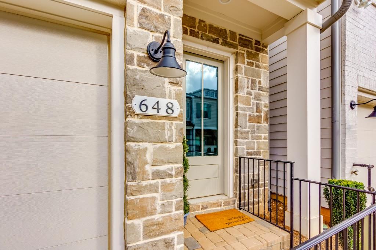
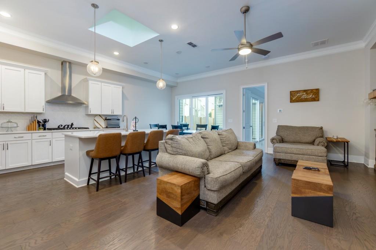
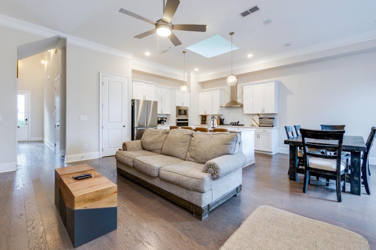
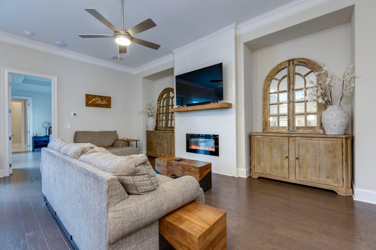
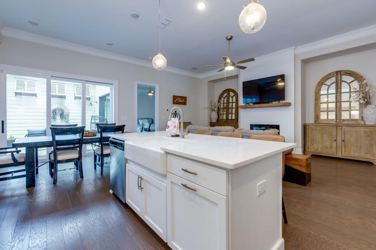
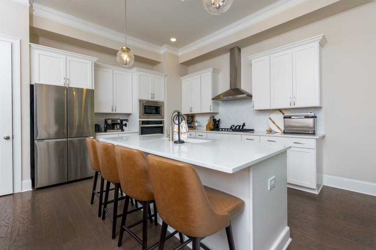
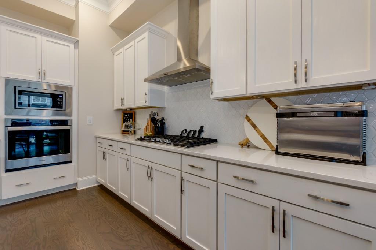
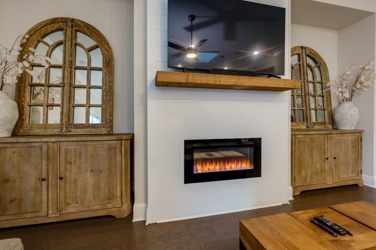
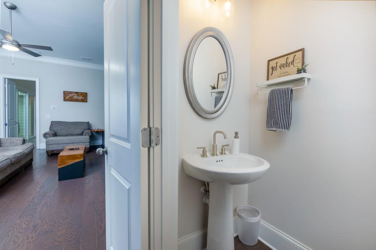
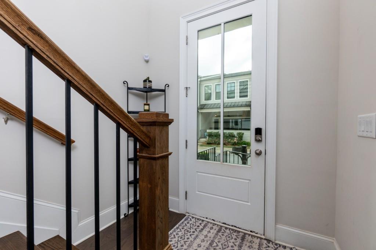
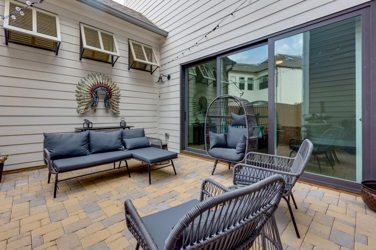
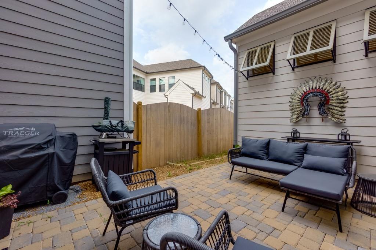
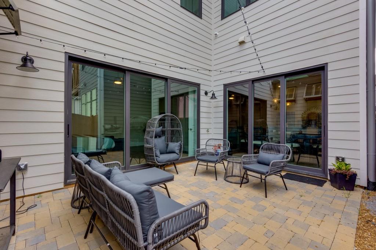
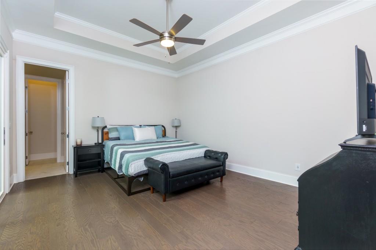
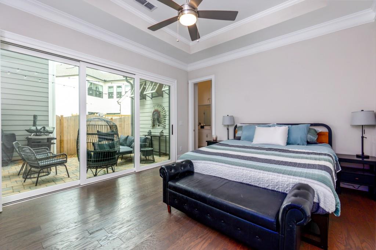
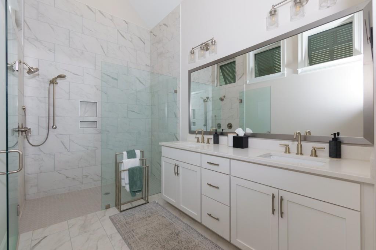
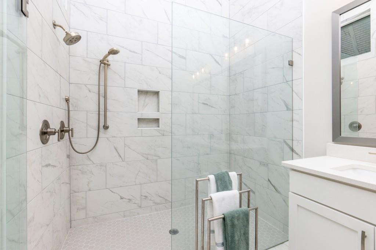
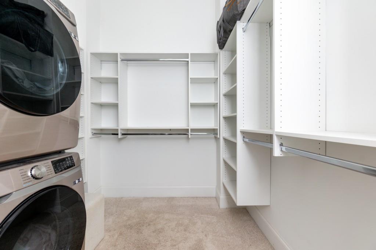
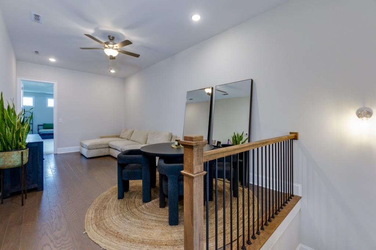
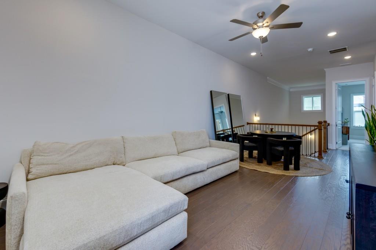
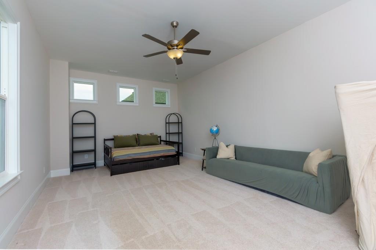
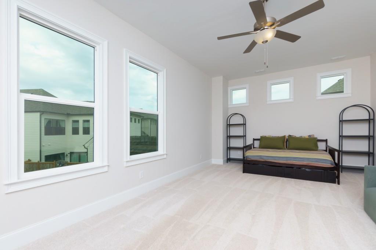
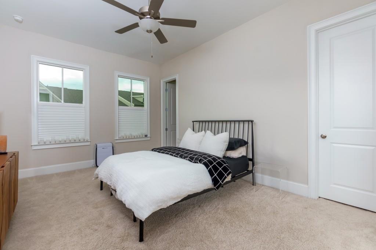
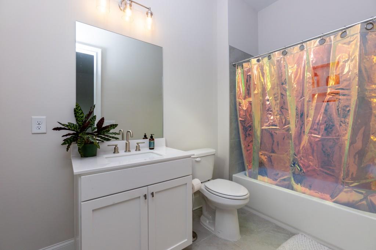
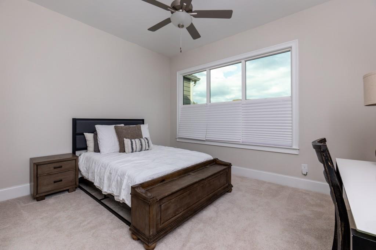
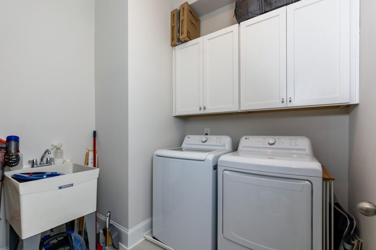
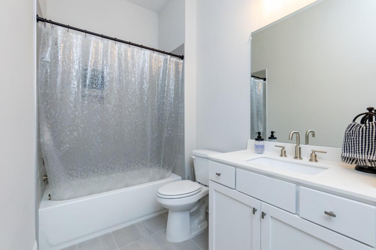
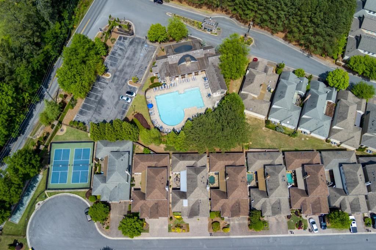
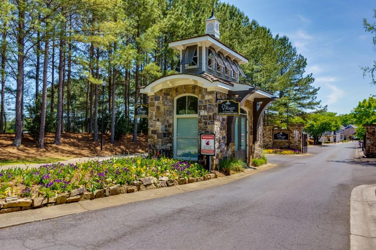
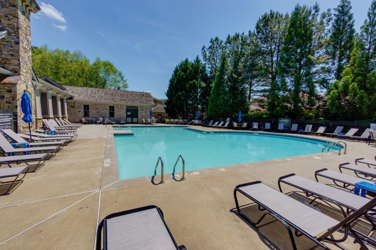
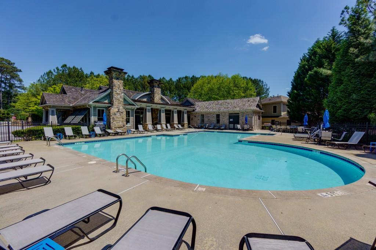
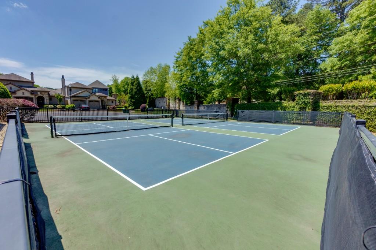
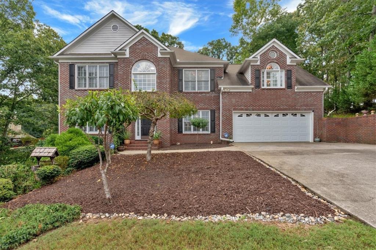
 MLS# 402922731
MLS# 402922731 