Viewing Listing MLS# 389633011
Atlanta, GA 30349
- 5Beds
- 3Full Baths
- N/AHalf Baths
- N/A SqFt
- 2005Year Built
- 0.23Acres
- MLS# 389633011
- Residential
- Single Family Residence
- Pending
- Approx Time on Market3 months,
- AreaN/A
- CountyFulton - GA
- Subdivision Savannah Walk
Overview
Priced to Sell - $10,000 Concessions Given To Buyer! New Water Heater, New Roof, & New Flooring! Welcome to 4333 Savannah Drive, a stunning single-family home that offers spacious living and a prime location. With 5 bedrooms, 3 bathrooms, and an array of attractive features, this property is perfect for growing families or those seeking ample space. As soon as you step inside the two-story foyer, you will be greeted by the elegant entryway that leads you into the heart of the home. The open floor plan seamlessly connects the living room, dining area, and kitchen, creating a perfect space for entertaining friends and family. The new hardwood floors throughout the downstairs add a touch of sophistication. The oversized master bedroom is a true haven, featuring walk-in closets and a luxurious ensuite bathroom. Additionally, there is a bonus room that can be used as an office, playroom or extra living space, providing endless possibilities to tailor the home to your needs. Not only does this property boast impressive interior features, but it also offers a new roof that provides peace of mind for years to come. With a floor size of 1700 sqft, there is plenty of room to enjoy both indoor and outdoor living. Located in a highly desirable neighborhood, this home is surrounded by numerous amenities and attractions. Just a short distance away, you will find top-rated schools, ensuring your children have access to a quality education. Additionally, there are several parks nearby, perfect for outdoor activities and leisurely strolls. If you're a food enthusiast, you'll be delighted with the abundance of restaurants in the area. From charming cafes to fine dining establishments, there is something to satisfy every palate. And for those seeking some retail therapy, the popular shopping centers are just a stone's throw away. Don't miss out on the opportunity to call 4333 Savannah Drive your own. With its spacious layout, impeccable features, and desirable location, this property won't stay on the market for long. Contact us today to schedule a viewing and make this dream home yours.
Association Fees / Info
Hoa Fees: 375
Hoa: Yes
Hoa Fees Frequency: Annually
Hoa Fees: 375
Community Features: Homeowners Assoc, Near Shopping, Street Lights
Hoa Fees Frequency: Annually
Bathroom Info
Main Bathroom Level: 1
Total Baths: 3.00
Fullbaths: 3
Room Bedroom Features: Other
Bedroom Info
Beds: 5
Building Info
Habitable Residence: No
Business Info
Equipment: None
Exterior Features
Fence: None
Patio and Porch: Front Porch, Patio, Rear Porch
Exterior Features: Private Yard
Road Surface Type: Paved
Pool Private: No
County: Fulton - GA
Acres: 0.23
Pool Desc: None
Fees / Restrictions
Financial
Original Price: $345,000
Owner Financing: No
Garage / Parking
Parking Features: Attached, Driveway, Garage, Garage Door Opener, Level Driveway
Green / Env Info
Green Energy Generation: None
Handicap
Accessibility Features: None
Interior Features
Security Ftr: Security System Owned
Fireplace Features: Living Room
Levels: Two
Appliances: Dishwasher, Dryer, Electric Oven, Electric Range, Microwave, Refrigerator, Washer
Laundry Features: Laundry Room, Upper Level
Interior Features: Entrance Foyer 2 Story
Flooring: Carpet, Hardwood
Spa Features: None
Lot Info
Lot Size Source: Public Records
Lot Features: Level
Lot Size: x
Misc
Property Attached: No
Home Warranty: No
Open House
Other
Other Structures: None
Property Info
Construction Materials: Brick Front, Stone, Vinyl Siding
Year Built: 2,005
Property Condition: Resale
Roof: Other
Property Type: Residential Detached
Style: Craftsman
Rental Info
Land Lease: No
Room Info
Kitchen Features: Cabinets Other, Pantry, View to Family Room
Room Master Bathroom Features: Separate His/Hers,Separate Tub/Shower,Vaulted Ceil
Room Dining Room Features: Open Concept,Separate Dining Room
Special Features
Green Features: None
Special Listing Conditions: None
Special Circumstances: None
Sqft Info
Building Area Total: 2719
Building Area Source: Public Records
Tax Info
Tax Amount Annual: 3611
Tax Year: 2,023
Tax Parcel Letter: 09F-3700-0155-456-9
Unit Info
Utilities / Hvac
Cool System: Ceiling Fan(s), Central Air, Electric
Electric: Other
Heating: Central, Electric
Utilities: Cable Available, Electricity Available, Water Available
Sewer: Public Sewer
Waterfront / Water
Water Body Name: None
Water Source: Public
Waterfront Features: None
Directions
Take I285 South to Camp Creek Parkway. Travel West Approximately 0.5 Mile, Turn Left onto Welcome All Connector. At Stop Sign, Turn Left onto Ben Hill Road. Go .5 Mile, Savannah Walk will be on Left.Listing Provided courtesy of Coldwell Banker Realty
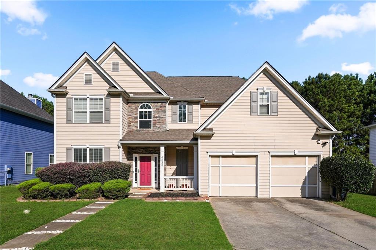
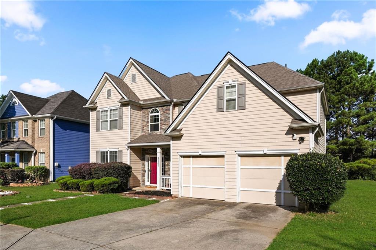
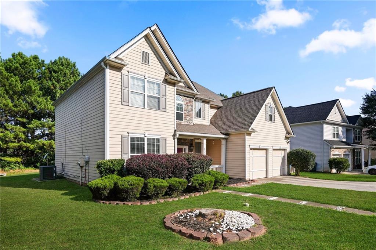
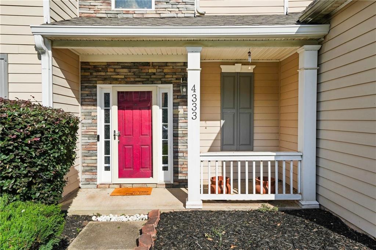
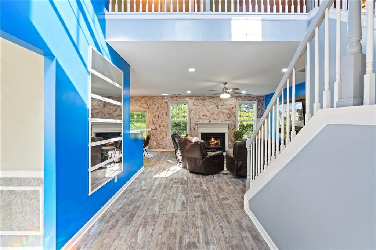
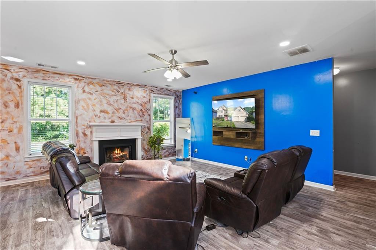
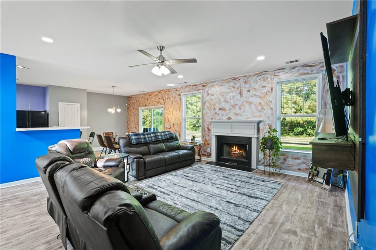
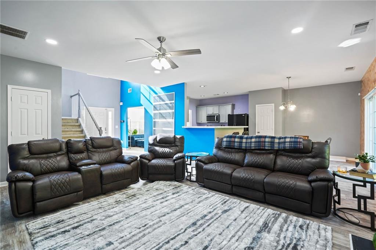
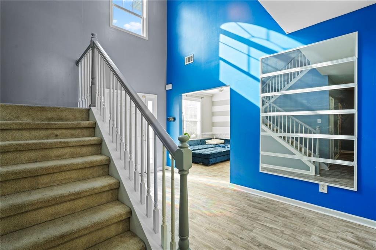
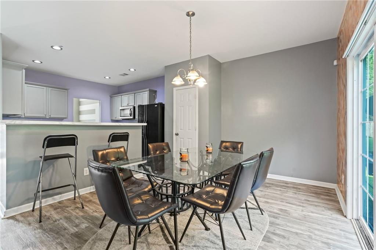
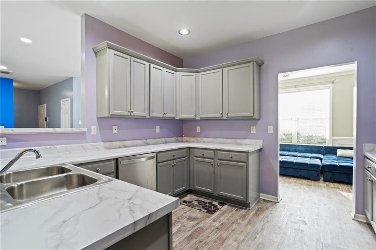
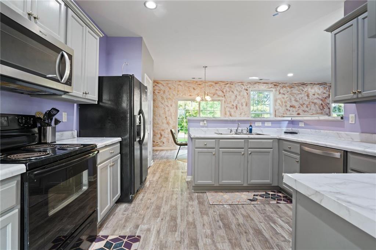
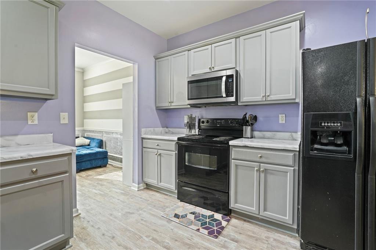
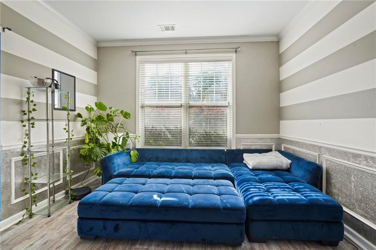
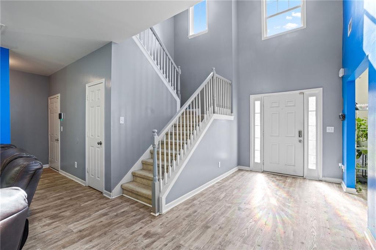
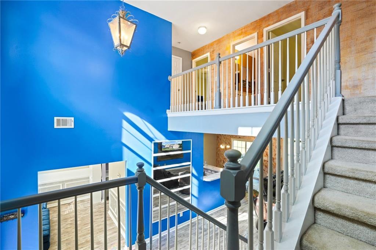
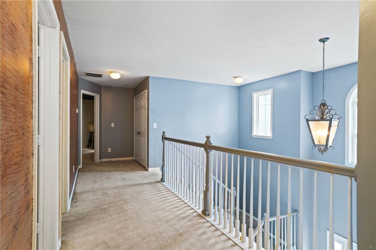
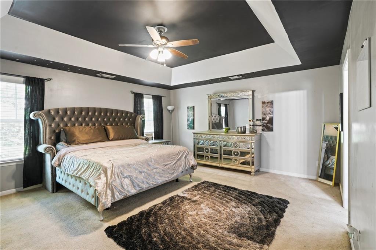
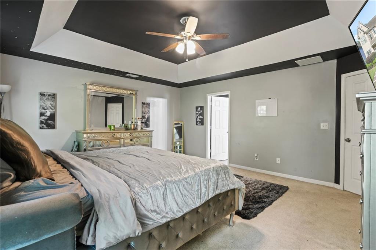
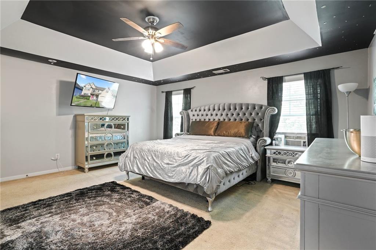
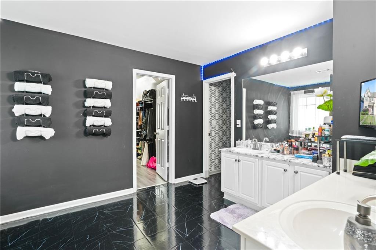
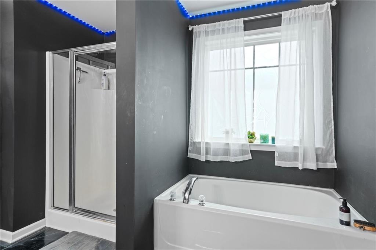
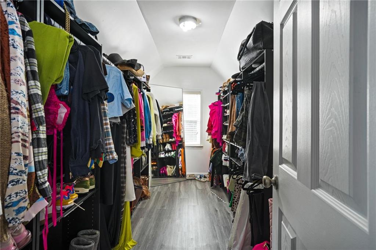
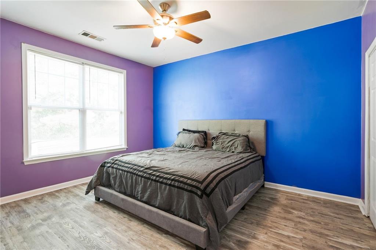
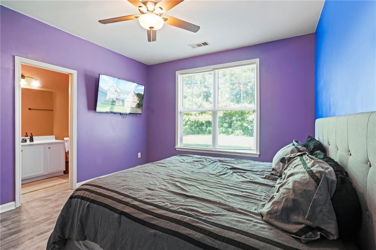
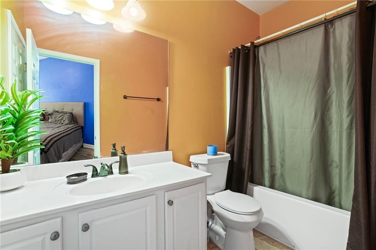
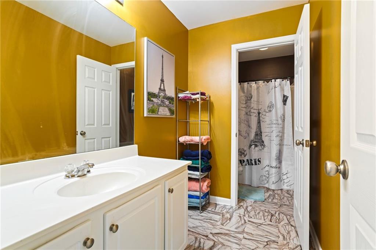
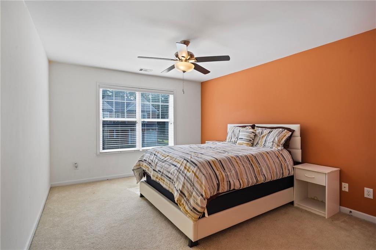
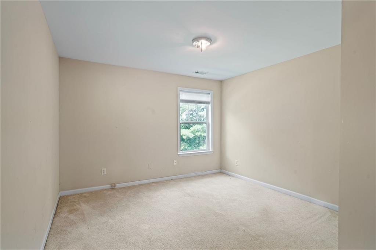
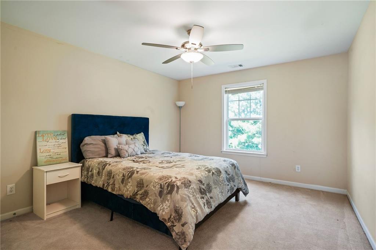
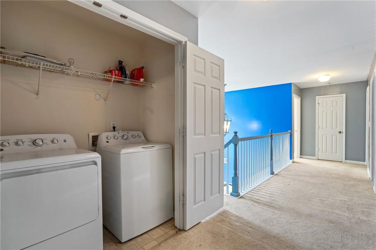
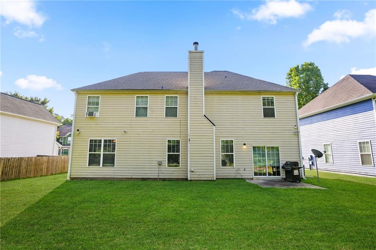
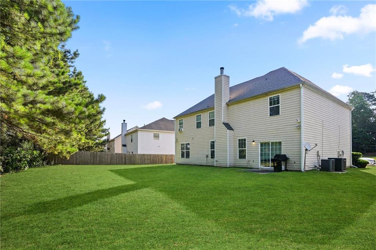
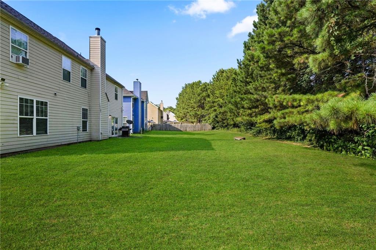
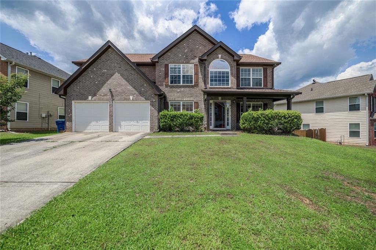
 MLS# 397071308
MLS# 397071308 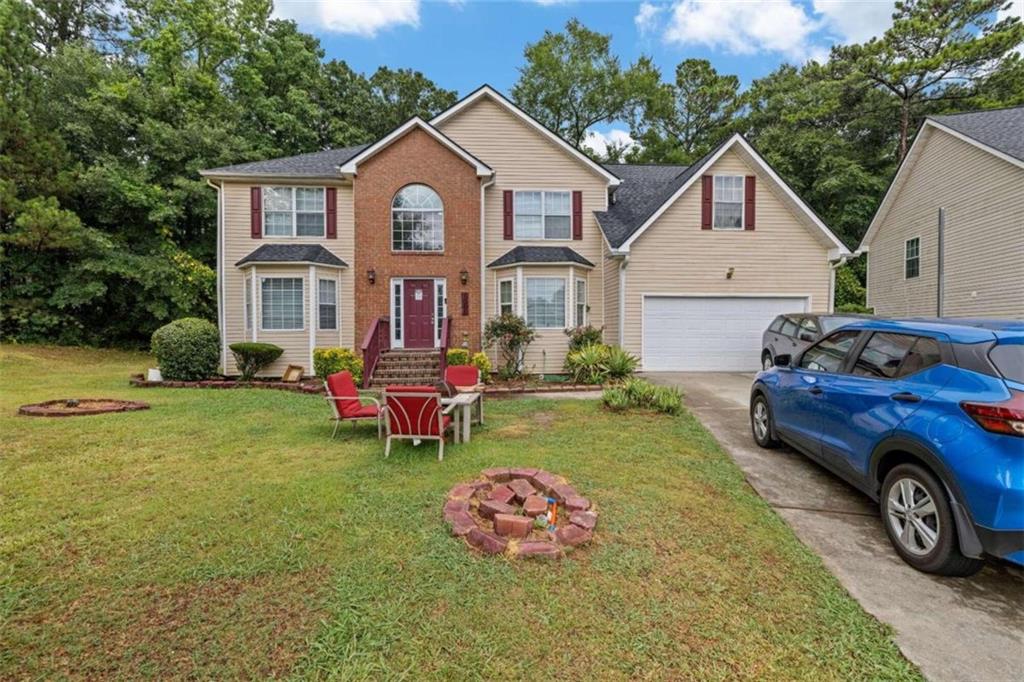
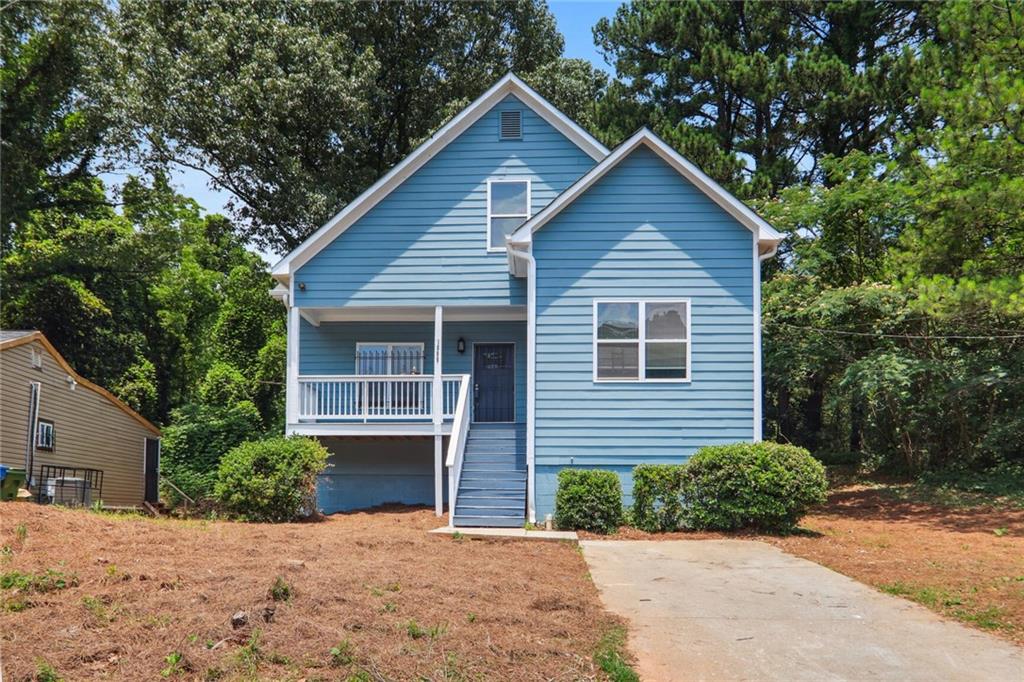

))