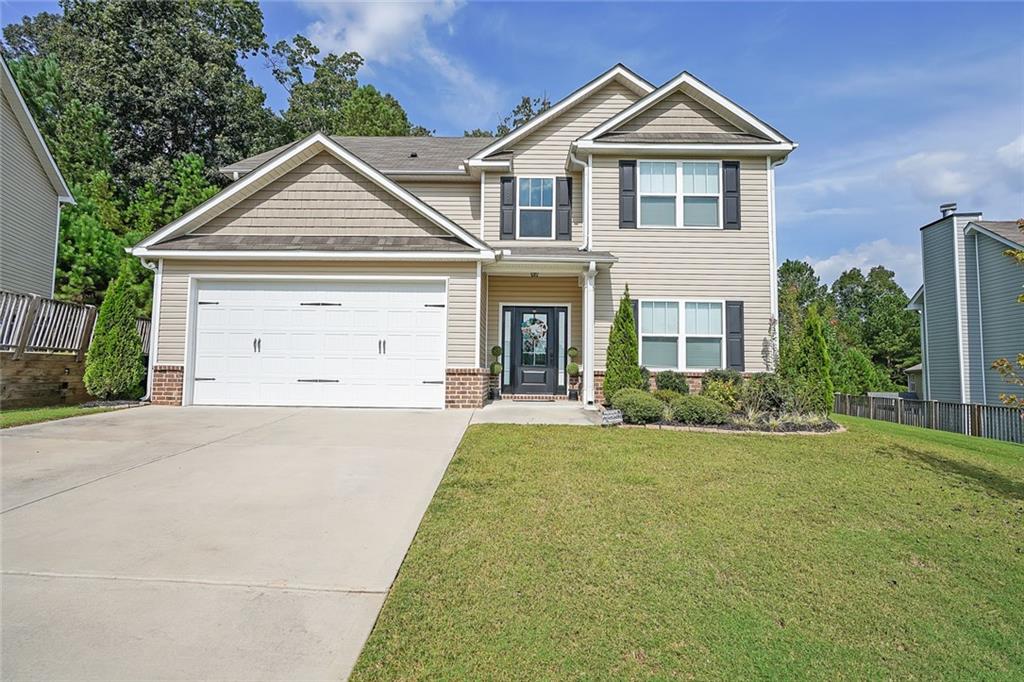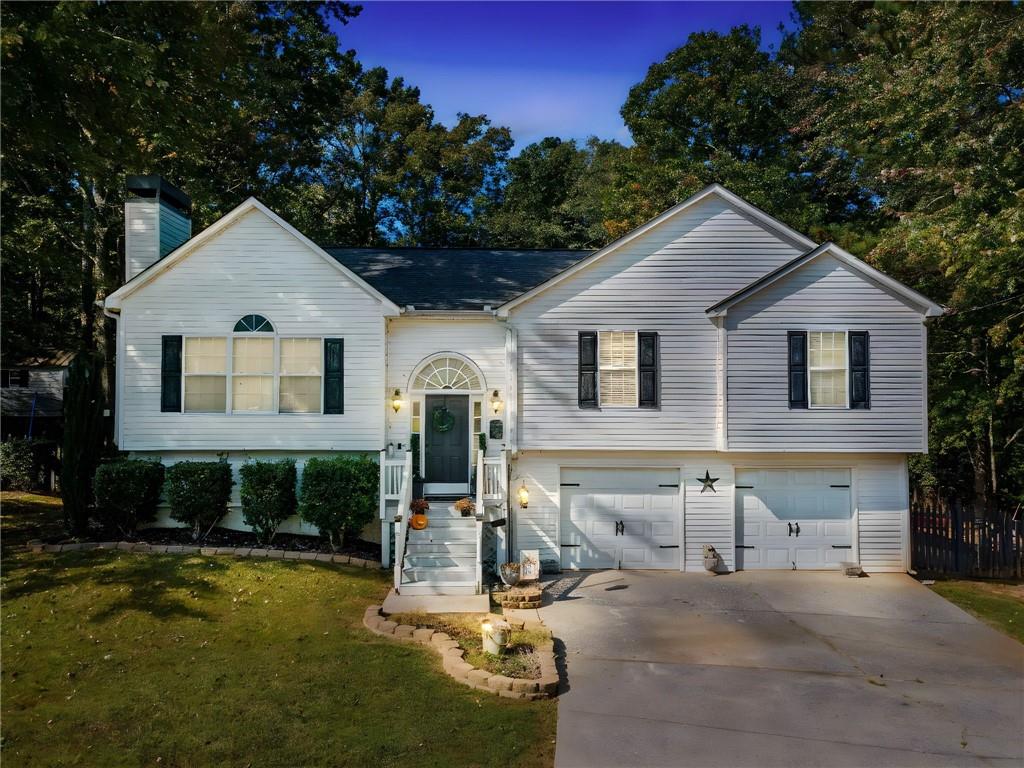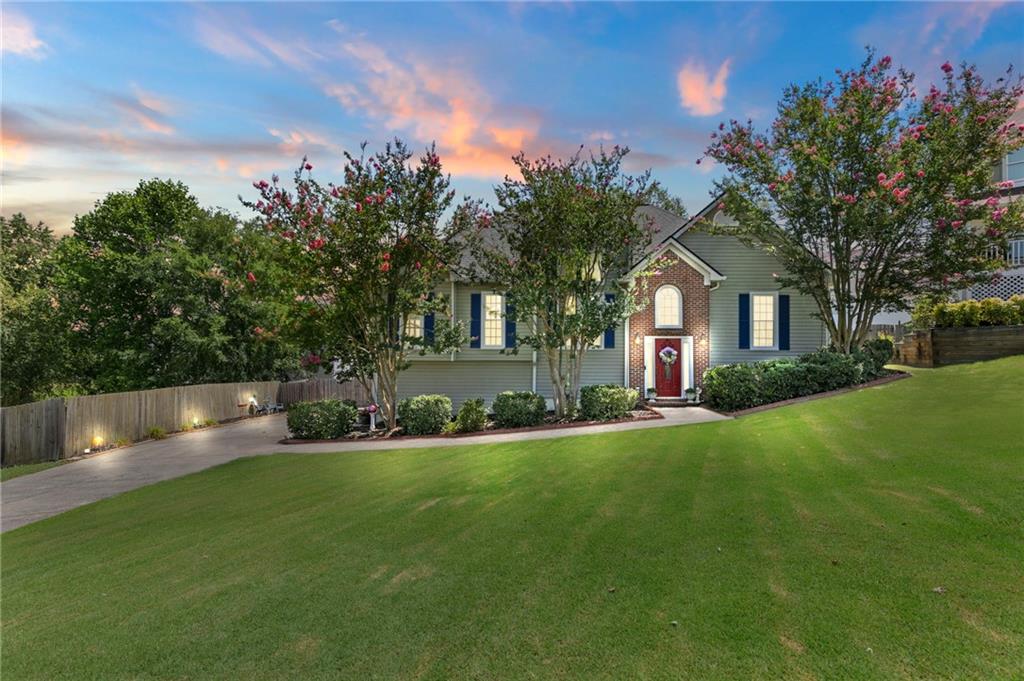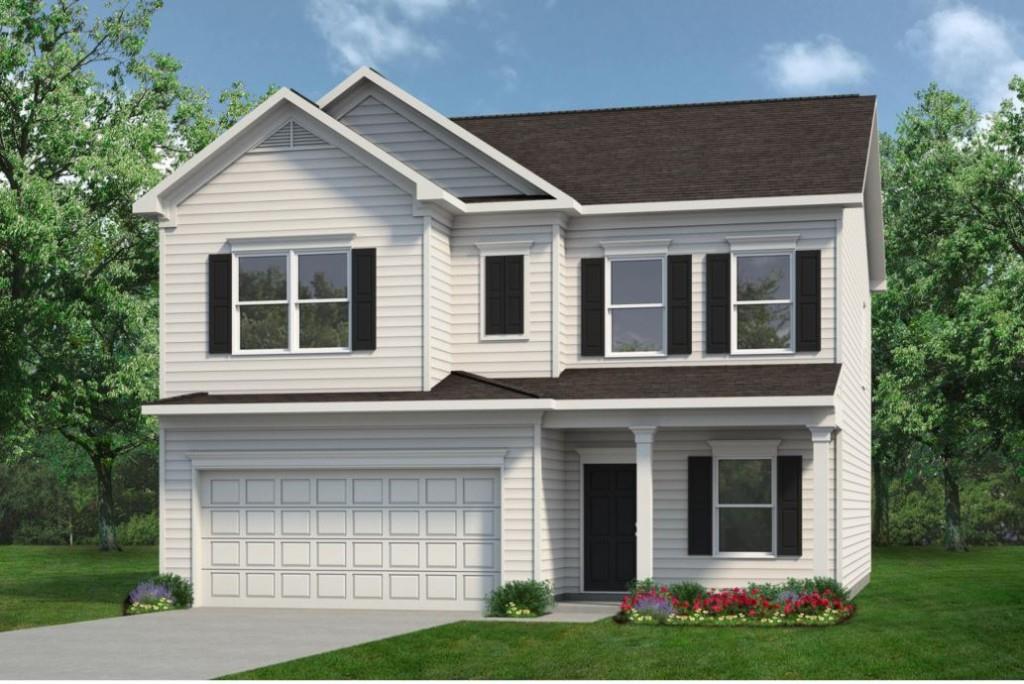Viewing Listing MLS# 389623111
Dallas, GA 30132
- 3Beds
- 2Full Baths
- N/AHalf Baths
- N/A SqFt
- 1995Year Built
- 0.46Acres
- MLS# 389623111
- Residential
- Single Family Residence
- Active
- Approx Time on Market4 months, 22 days
- AreaN/A
- CountyPaulding - GA
- Subdivision Burnt Hickory Estates
Overview
This delightful residence in Dallas, Georgia sits in a well established neighborhood of inviting neighbors. This home features 3 bedrooms and 2 bathrooms but also includes a spacious downstairs area that can serve as a 4th bedroom or flexible space for the new owners. The recently renovated kitchen showcases new appliances, granite countertops, and ample cabinet space for storage. It seamlessly flows into the welcoming living room, perfect for gatherings and special occasions. Additionally, the separate dining area offers extra room for guests. The property boasts new carpeting, hardwood floors, and Luxury Vinyl Plank (LVP) flooring throughout. Relax and unwind on the two-story deck, where you can bask in the sunlight on the upper level or seek shelter on rainy days below. The private fenced yard is ideal for families with children or pets. The lot is bordered at the rear with land owned by a power company, ensuring a tranquil setting with no future construction. The sellers have invested in a comprehensive list of upgrades, significantly enhancing the value of this home. This well-maintained home exudes charm and offers a variety desirable features. Ask listing agent about great financing opportunities!
Association Fees / Info
Hoa: No
Community Features: None
Bathroom Info
Main Bathroom Level: 2
Total Baths: 2.00
Fullbaths: 2
Room Bedroom Features: Master on Main
Bedroom Info
Beds: 3
Building Info
Habitable Residence: No
Business Info
Equipment: Satellite Dish
Exterior Features
Fence: Back Yard, Fenced, Privacy
Patio and Porch: Covered, Deck, Front Porch, Rear Porch
Exterior Features: Balcony, Private Yard, Rain Gutters, Other
Road Surface Type: Asphalt
Pool Private: No
County: Paulding - GA
Acres: 0.46
Pool Desc: None
Fees / Restrictions
Financial
Original Price: $374,989
Owner Financing: No
Garage / Parking
Parking Features: Drive Under Main Level, Driveway, Garage, Garage Door Opener, Garage Faces Front, Level Driveway
Green / Env Info
Green Energy Generation: None
Handicap
Accessibility Features: None
Interior Features
Security Ftr: Carbon Monoxide Detector(s), Fire Alarm, Security System Owned, Smoke Detector(s)
Fireplace Features: Family Room, Gas Starter, Insert
Levels: Two
Appliances: Dishwasher, ENERGY STAR Qualified Appliances, Gas Range, Gas Water Heater, Range Hood, Refrigerator, Self Cleaning Oven
Laundry Features: In Hall, Laundry Room, Lower Level
Interior Features: Disappearing Attic Stairs, Entrance Foyer, Smart Home, Tray Ceiling(s)
Flooring: Carpet, Hardwood, Laminate
Spa Features: None
Lot Info
Lot Size Source: Public Records
Lot Features: Back Yard, Front Yard, Landscaped, Private
Lot Size: x
Misc
Property Attached: No
Home Warranty: No
Open House
Other
Other Structures: None
Property Info
Construction Materials: Frame, Other
Year Built: 1,995
Property Condition: Resale
Roof: Ridge Vents, Shingle
Property Type: Residential Detached
Style: Contemporary, Modern
Rental Info
Land Lease: No
Room Info
Kitchen Features: Cabinets White, Solid Surface Counters, View to Family Room
Room Master Bathroom Features: Separate Tub/Shower,Soaking Tub
Room Dining Room Features: Separate Dining Room
Special Features
Green Features: None
Special Listing Conditions: None
Special Circumstances: None
Sqft Info
Building Area Total: 2036
Building Area Source: Owner
Tax Info
Tax Amount Annual: 2486
Tax Year: 2,023
Tax Parcel Letter: 030564
Unit Info
Utilities / Hvac
Cool System: Ceiling Fan(s), Central Air
Electric: 110 Volts
Heating: Central, Forced Air, Natural Gas
Utilities: Cable Available, Electricity Available, Natural Gas Available, Phone Available, Water Available
Sewer: Septic Tank
Waterfront / Water
Water Body Name: None
Water Source: Public
Waterfront Features: None
Directions
Debbs Bridge Rd to Hwy 61 S. Turn L on Williams Rd, L on Burnt Hickory, R on Kelly then R on John Wesley Dr. House on right. Sign in place.Listing Provided courtesy of Century 21 Lindsey And Pauley
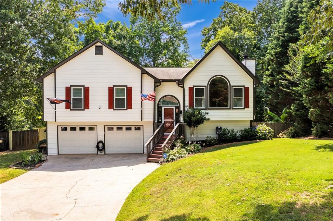
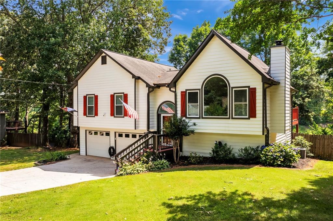
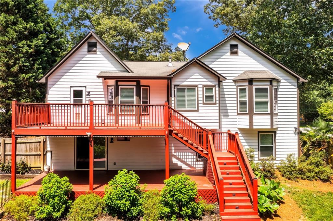
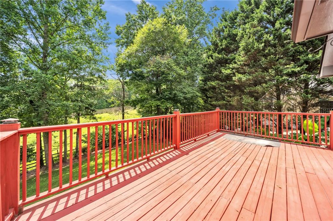
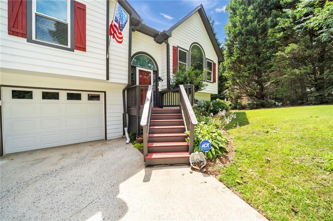
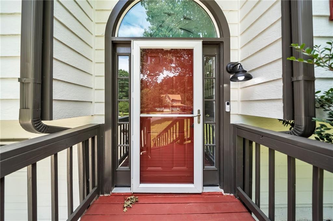
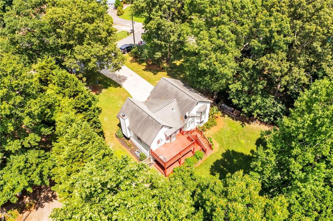
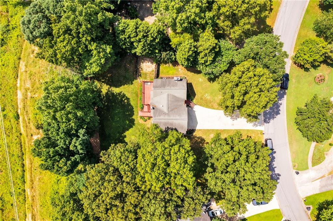
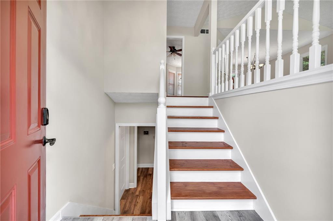
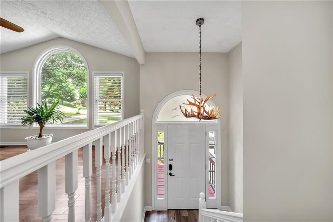
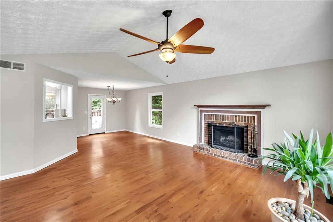
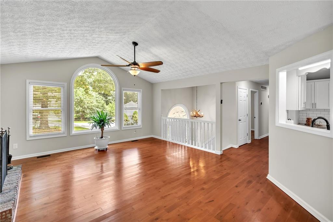
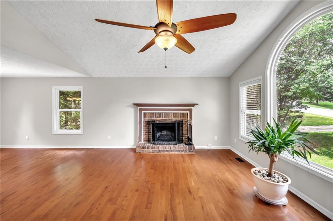
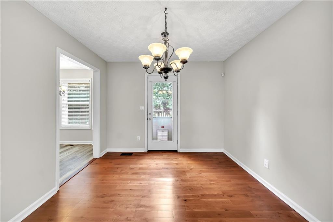
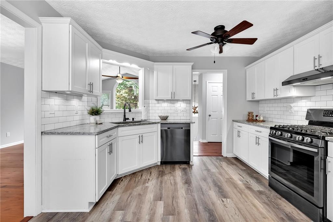
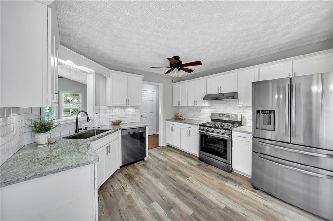
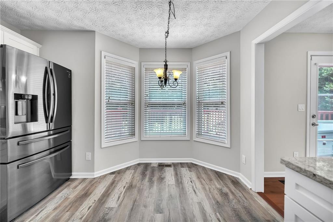
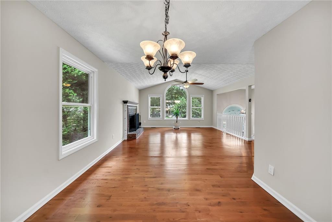
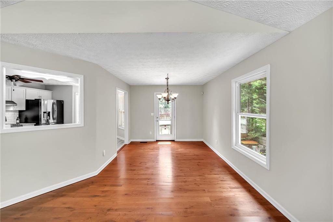
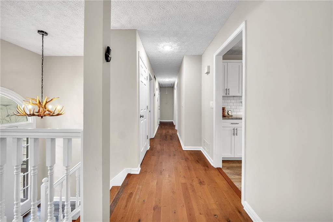
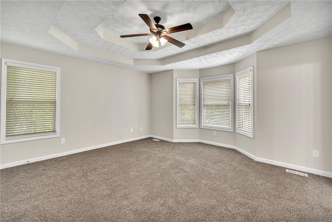
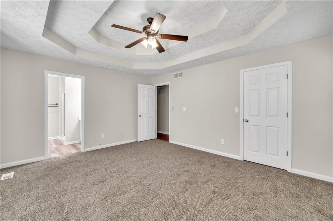
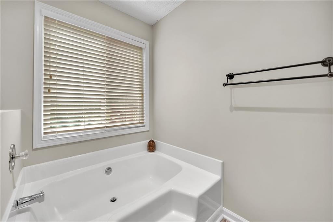
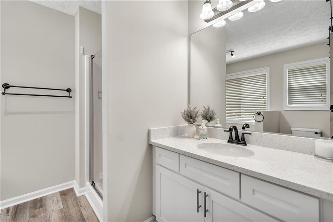
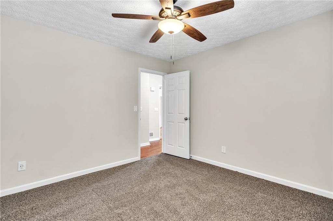
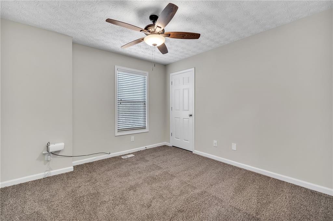
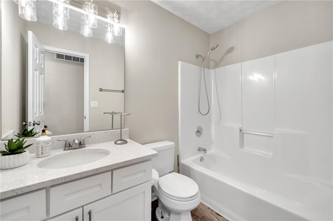
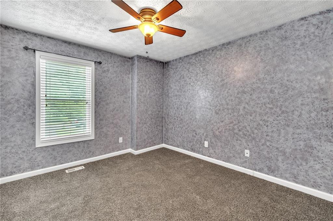
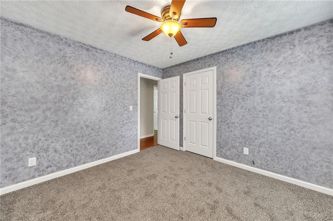
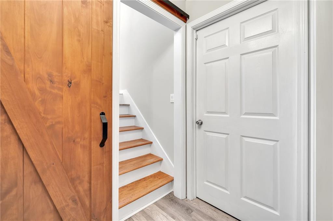
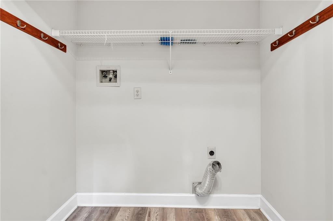
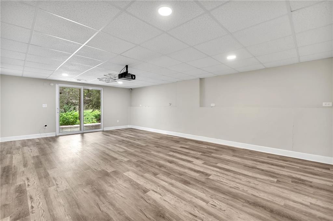
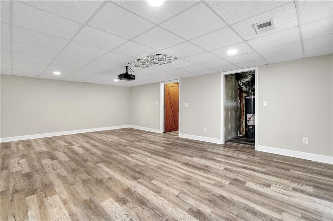
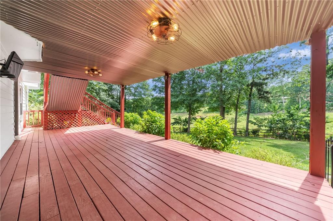
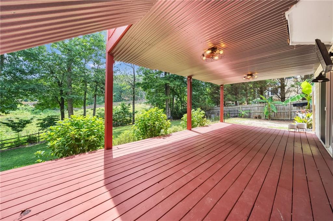
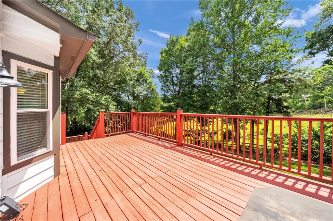
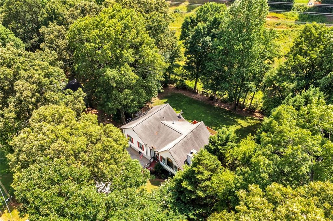
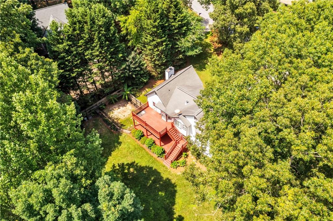
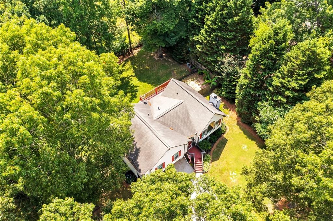
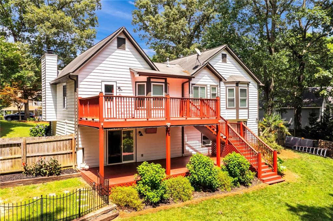
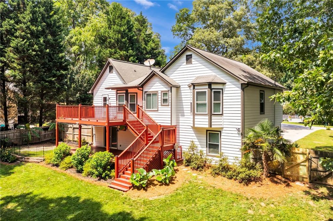
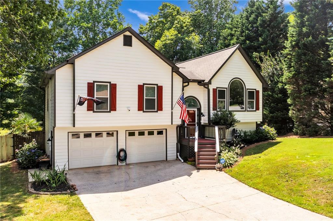
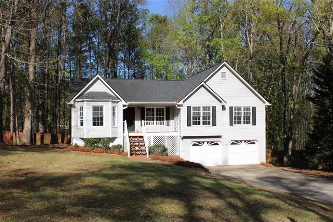
 MLS# 7332365
MLS# 7332365 