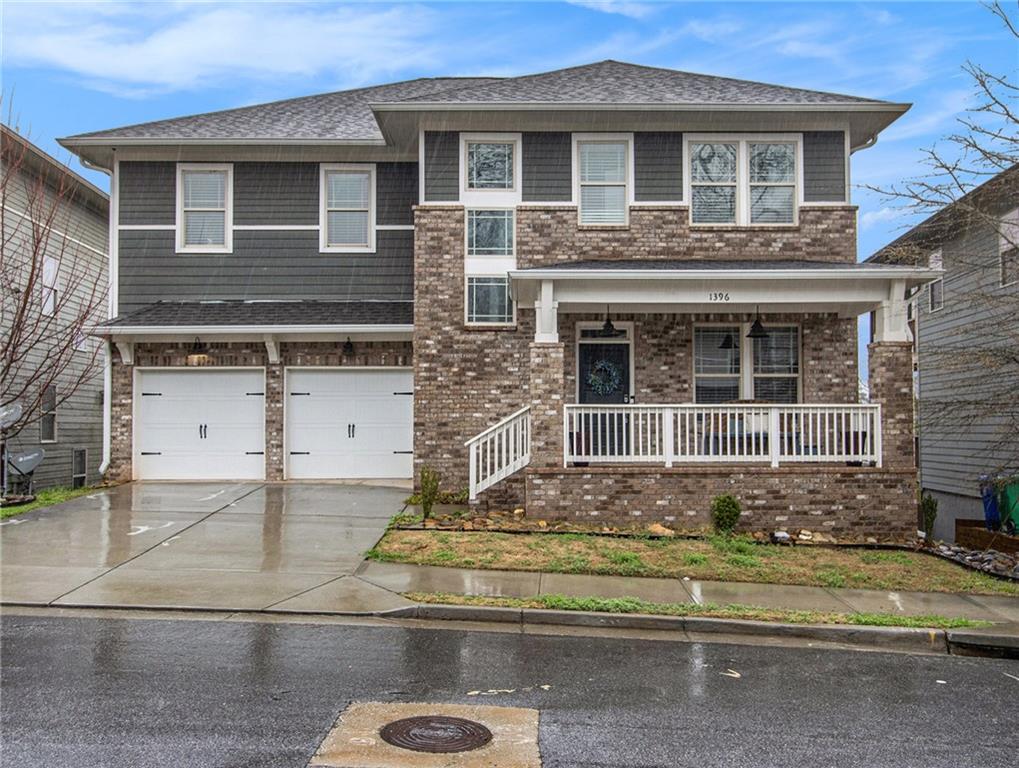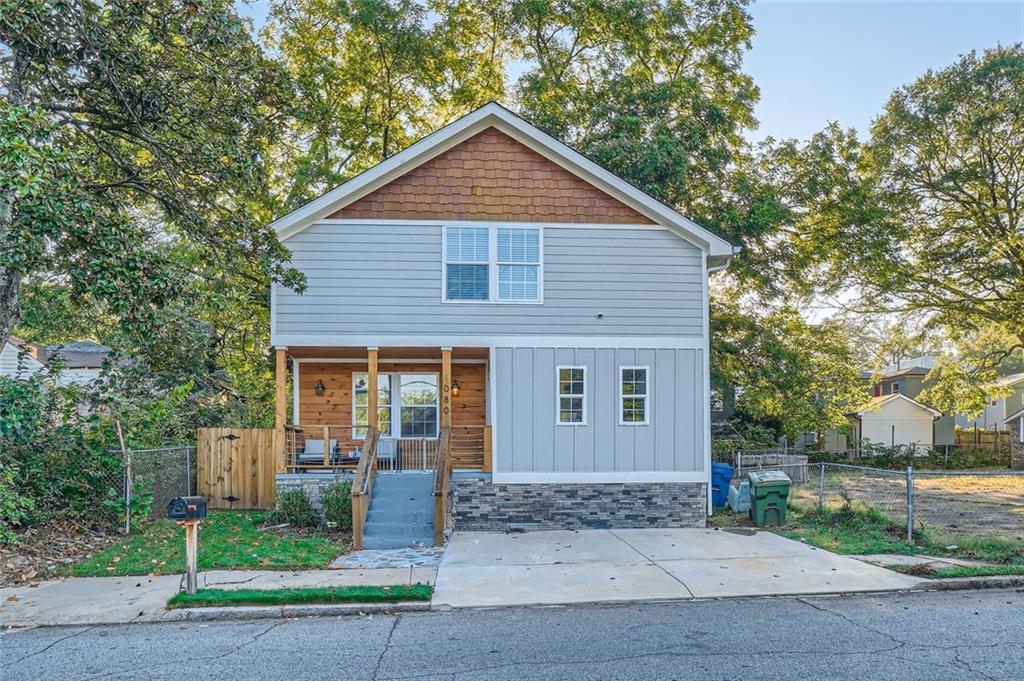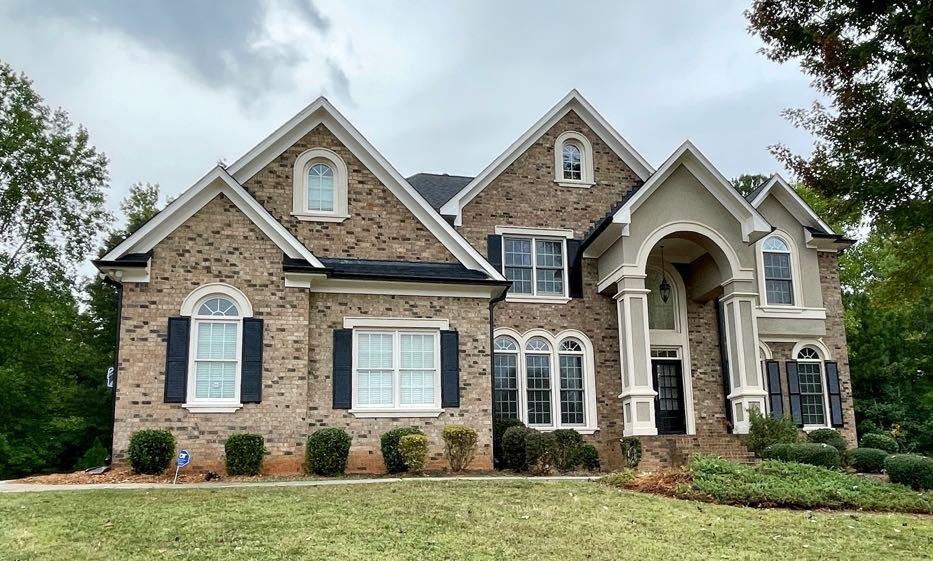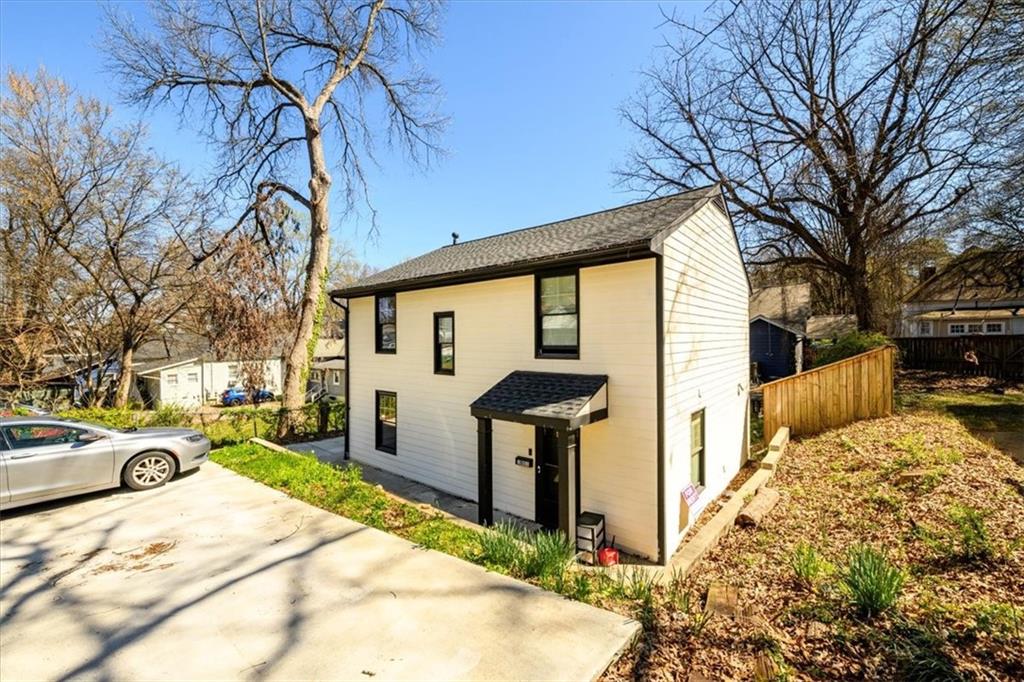Viewing Listing MLS# 389623072
Atlanta, GA 30315
- 5Beds
- 4Full Baths
- 1Half Baths
- N/A SqFt
- 2024Year Built
- 0.17Acres
- MLS# 389623072
- Residential
- Single Family Residence
- Active
- Approx Time on Market4 months, 16 days
- AreaN/A
- CountyFulton - GA
- Subdivision None
Overview
Presenting the Dreamwood! Nestled in the heart of Lakewood, this Modern BRAND-NEW CONSTRUCTION Home boasts 5 bedrooms, 4 1/2 bathrooms and 2,900 square feet of amazing living space! Amenities include: Quartz Countertops, Entire Floor Master Suite, Large Office, 2 Ensuites, Tray Ceiling in EVERY Bedroom 2 Story Open Foyer, Outdoor Sunken Seating, Firepit, Smart Appliances and so much more! Less than 5 minutes from 85, Tyler Perry Studios, Lakewood Amphitheater, and more, this is the PERFECT ! Offered at $675,000.00 with a 2% permanent rate buydown this home won't last long! Showings by Appointment only!
Association Fees / Info
Hoa: No
Community Features: None
Bathroom Info
Main Bathroom Level: 1
Halfbaths: 1
Total Baths: 5.00
Fullbaths: 4
Room Bedroom Features: Roommate Floor Plan
Bedroom Info
Beds: 5
Building Info
Habitable Residence: Yes
Business Info
Equipment: None
Exterior Features
Fence: None
Patio and Porch: Covered, Patio, Rear Porch
Exterior Features: Balcony, Private Entrance, Rain Gutters, Rear Stairs
Road Surface Type: Asphalt, Concrete
Pool Private: No
County: Fulton - GA
Acres: 0.17
Pool Desc: None
Fees / Restrictions
Financial
Original Price: $675,000
Owner Financing: Yes
Garage / Parking
Parking Features: Attached, Garage, Garage Door Opener, Garage Faces Front, Electric Vehicle Charging Station(s)
Green / Env Info
Green Building Ver Type: ENERGY STAR Certified Homes
Green Energy Generation: None
Handicap
Accessibility Features: Accessible Electrical and Environmental Controls
Interior Features
Security Ftr: Carbon Monoxide Detector(s), Security Lights, Security System Leased, Smoke Detector(s)
Fireplace Features: Electric
Levels: Two
Appliances: Dishwasher, Electric Range, Electric Water Heater
Laundry Features: In Hall
Interior Features: Double Vanity, Entrance Foyer 2 Story, High Ceilings 10 ft Main, High Ceilings 10 ft Upper, High Speed Internet, Smart Home, Tray Ceiling(s), Walk-In Closet(s)
Flooring: Laminate
Spa Features: None
Lot Info
Lot Size Source: Public Records
Lot Features: Back Yard, Front Yard, Landscaped, Private
Lot Size: 50 x 150
Misc
Property Attached: No
Home Warranty: Yes
Open House
Other
Other Structures: None
Property Info
Construction Materials: Fiber Cement
Year Built: 2,024
Property Condition: New Construction
Roof: Metal, Ridge Vents, Shingle
Property Type: Residential Detached
Style: Contemporary, Modern
Rental Info
Land Lease: Yes
Room Info
Kitchen Features: Cabinets White, Kitchen Island, Pantry Walk-In, Solid Surface Counters, View to Family Room
Room Master Bathroom Features: Double Vanity,Separate Tub/Shower,Soaking Tub
Room Dining Room Features: Open Concept,Seats 12+
Special Features
Green Features: Doors, Thermostat, Water Heater, Windows
Special Listing Conditions: None
Special Circumstances: None
Sqft Info
Building Area Total: 2900
Building Area Source: Owner
Tax Info
Tax Amount Annual: 1579
Tax Year: 2,023
Tax Parcel Letter: 14-0058-0001-018-3
Unit Info
Utilities / Hvac
Cool System: Central Air
Electric: 220 Volts
Heating: Electric, Heat Pump
Utilities: Cable Available, Electricity Available, Natural Gas Available, Phone Available, Sewer Available, Water Available
Sewer: Public Sewer
Waterfront / Water
Water Body Name: None
Water Source: Public
Waterfront Features: None
Directions
Turn Down Olive Street then Make Right on Daleview Drive. Drive down until you see the house on the Right.Listing Provided courtesy of Keller Williams Realty Community Partners
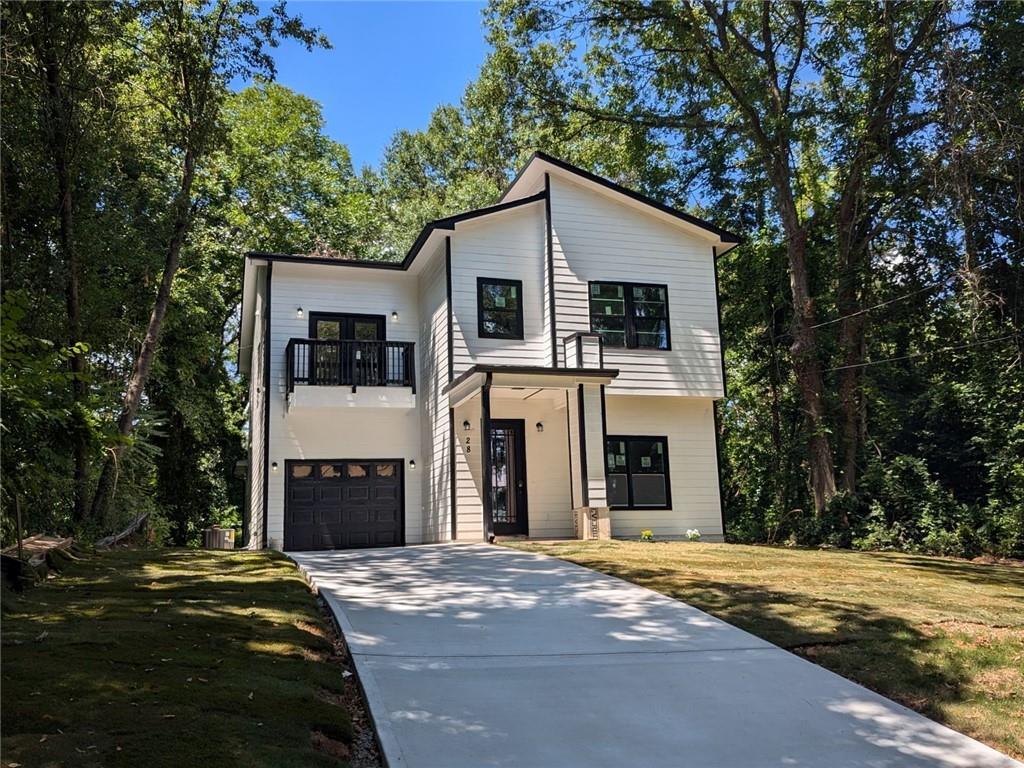
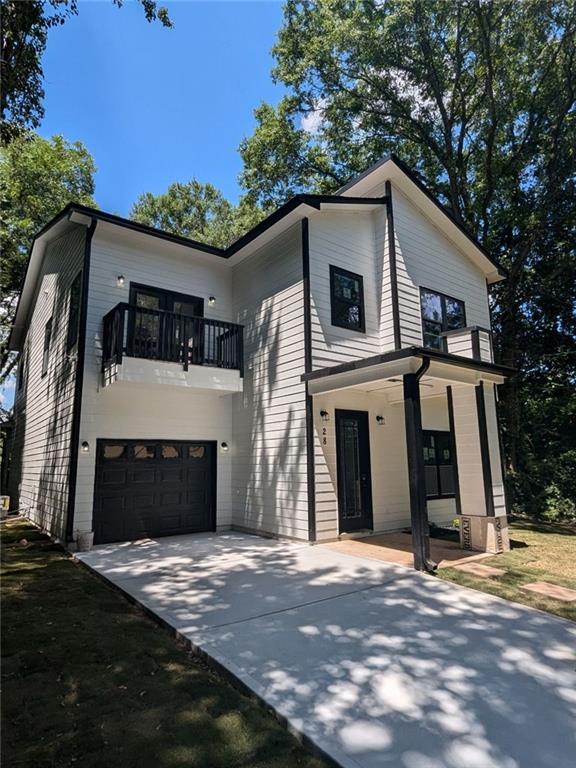
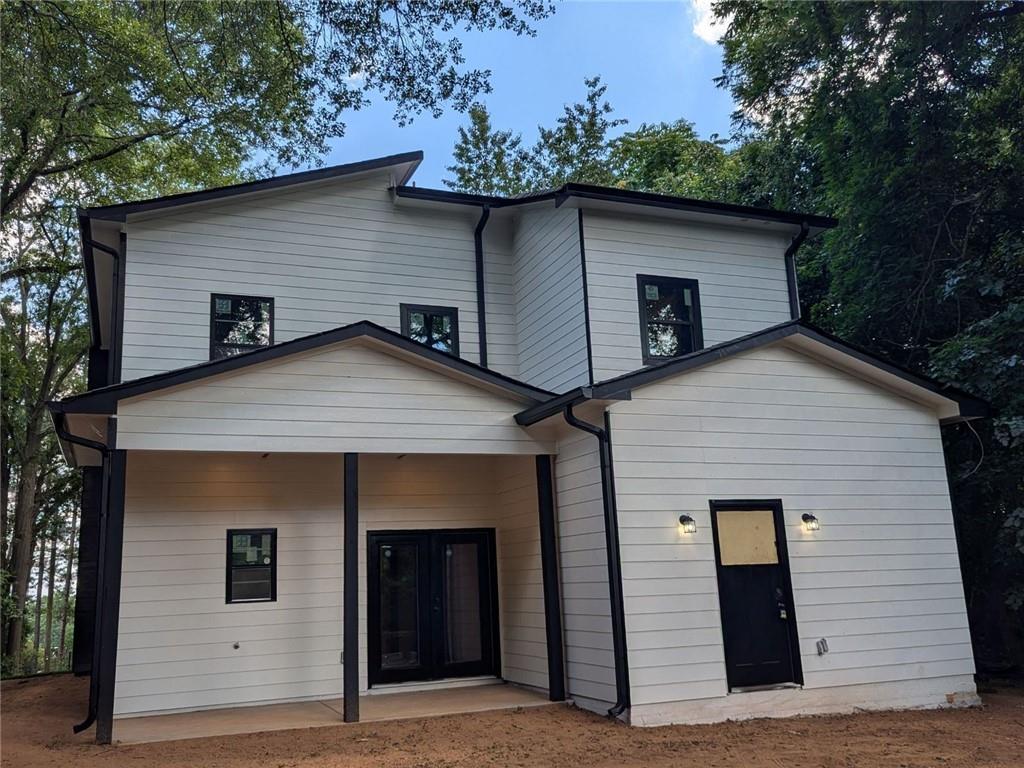
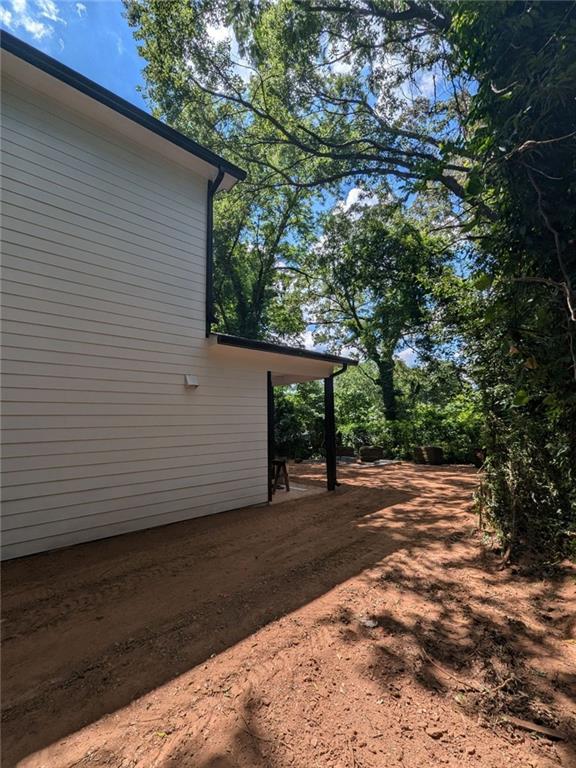
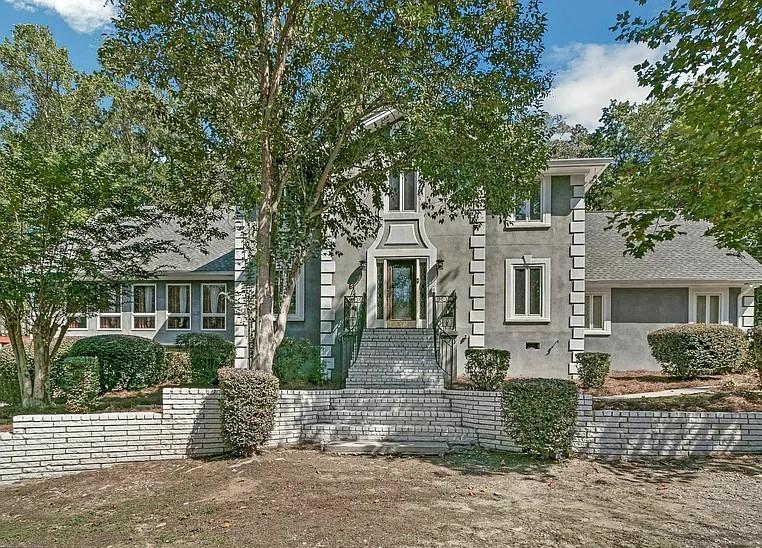
 MLS# 408775439
MLS# 408775439 