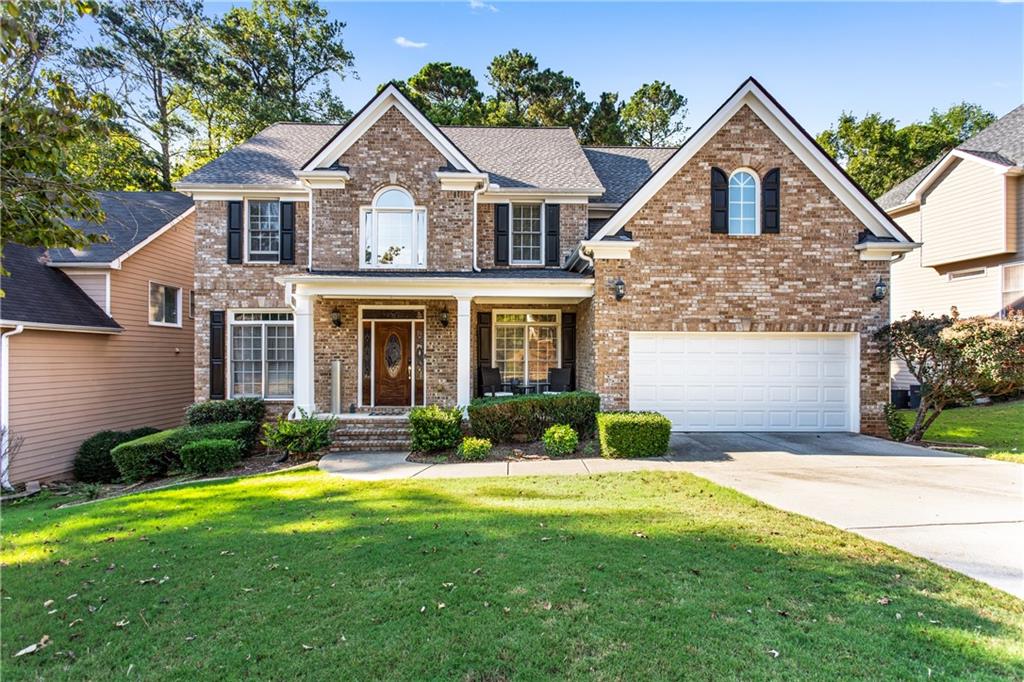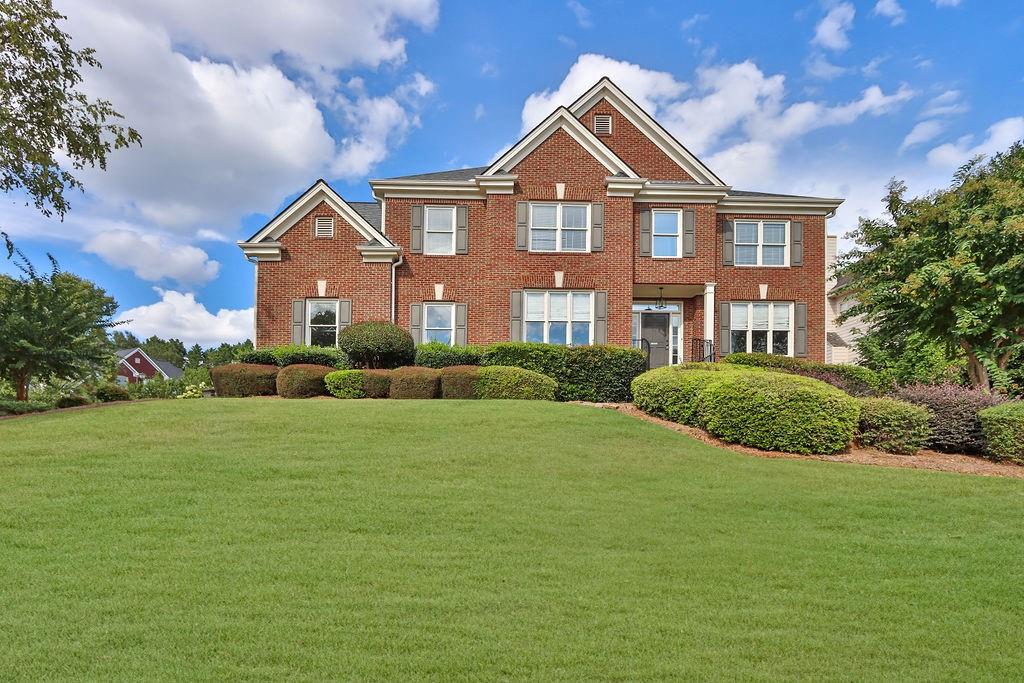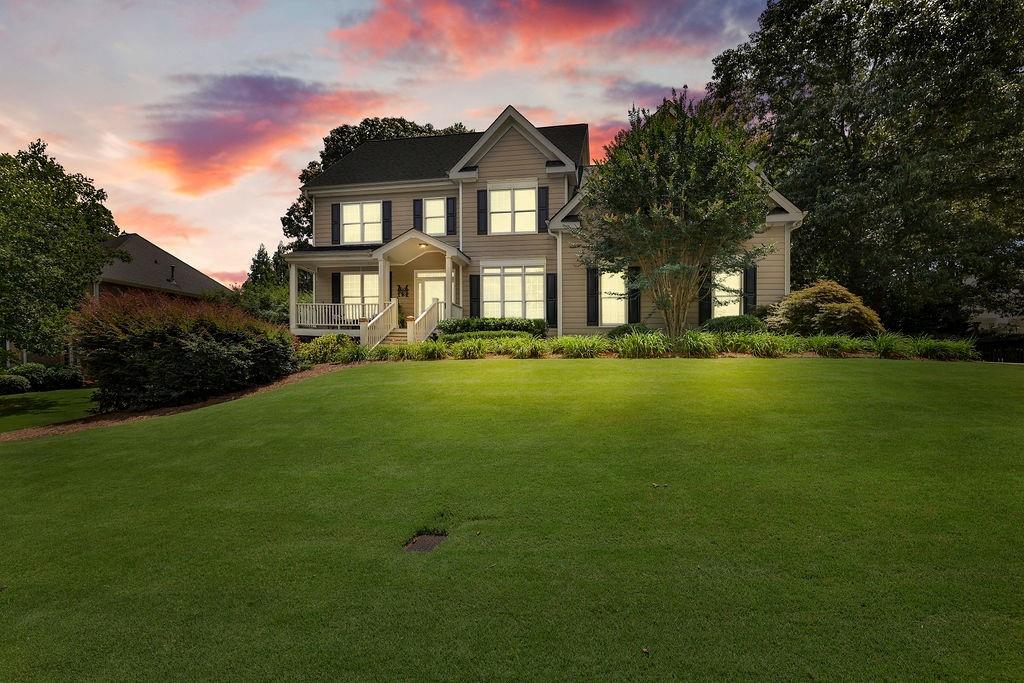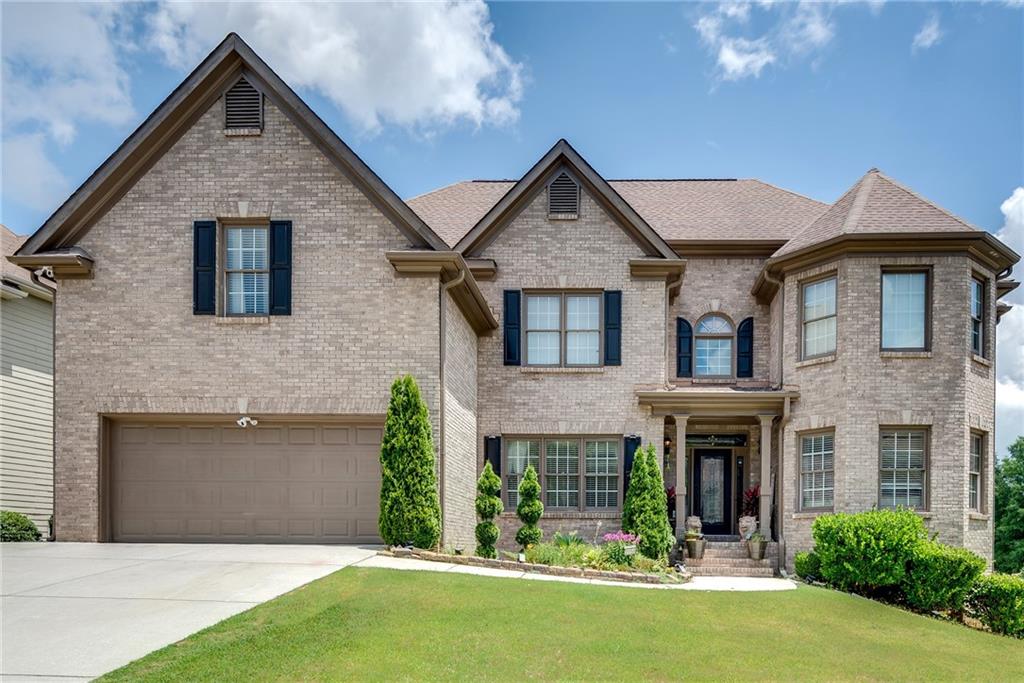Viewing Listing MLS# 389619777
Lawrenceville, GA 30043
- 5Beds
- 4Full Baths
- 1Half Baths
- N/A SqFt
- 1997Year Built
- 0.64Acres
- MLS# 389619777
- Residential
- Single Family Residence
- Active
- Approx Time on Market4 months, 24 days
- AreaN/A
- CountyGwinnett - GA
- Subdivision Edgewater
Overview
BUYER'S FINANCING FELL THROUGH. NO FAULT TO THE SELLER. This stunning Single Family Home in the desirable Edgewater subdivision boasts 5 bedrooms, 4.5 bathrooms, and a spacious 4,633 square feet of living space spread over 2 stories. Step inside to find a newly renovated hardwood floor on the 1st floor, a kitchen with granite countertops, and a master bedroom with a luxurious countertop. The house has been freshly painted throughout, giving it a modern and fresh feel. The amenities are endless, including a 1st floor master suite, fireplace, formal dining room, and a deck overlooking the fenced yard and beautiful lake view. The basement is finished with 1 bedroom, 1 full kitchen, 1 laundry room and 2 bonus rooms (no windows). Enjoy the community clubhouse, nature trails, playground, and swimming pool, all just steps away from your front door. This property truly has it all - don't miss out on this rare opportunity!
Association Fees / Info
Hoa: Yes
Hoa Fees Frequency: Annually
Hoa Fees: 1000
Community Features: Clubhouse, Community Dock, Fishing, Homeowners Assoc, Lake, Near Schools, Near Shopping, Playground, Pool, Street Lights, Swim Team, Tennis Court(s)
Association Fee Includes: Swim, Tennis, Trash
Bathroom Info
Main Bathroom Level: 1
Halfbaths: 1
Total Baths: 5.00
Fullbaths: 4
Room Bedroom Features: Master on Main
Bedroom Info
Beds: 5
Building Info
Habitable Residence: No
Business Info
Equipment: None
Exterior Features
Fence: Back Yard
Patio and Porch: Deck, Patio
Exterior Features: Lighting, Private Yard
Road Surface Type: Concrete
Pool Private: No
County: Gwinnett - GA
Acres: 0.64
Pool Desc: None
Fees / Restrictions
Financial
Original Price: $675,000
Owner Financing: No
Garage / Parking
Parking Features: Attached, Driveway, Garage, Garage Door Opener, Garage Faces Side, Kitchen Level
Green / Env Info
Green Energy Generation: None
Handicap
Accessibility Features: None
Interior Features
Security Ftr: Carbon Monoxide Detector(s), Fire Alarm, Security System Owned, Smoke Detector(s)
Fireplace Features: Brick, Family Room, Gas Log, Glass Doors
Levels: Three Or More
Appliances: Dishwasher, Disposal, Double Oven, Electric Cooktop, Electric Oven, Electric Range, Microwave, Range Hood
Laundry Features: In Basement, Laundry Room, Lower Level
Interior Features: Cathedral Ceiling(s), Disappearing Attic Stairs, Double Vanity, Walk-In Closet(s)
Flooring: Carpet, Ceramic Tile, Hardwood
Spa Features: None
Lot Info
Lot Size Source: Public Records
Lot Features: Back Yard, Front Yard, Level
Lot Size: x 104
Misc
Property Attached: No
Home Warranty: No
Open House
Other
Other Structures: None
Property Info
Construction Materials: Cement Siding, Stone
Year Built: 1,997
Property Condition: Resale
Roof: Composition
Property Type: Residential Detached
Style: Traditional
Rental Info
Land Lease: No
Room Info
Kitchen Features: Cabinets Stain, Kitchen Island, Pantry, Second Kitchen, Stone Counters, View to Family Room
Room Master Bathroom Features: Double Vanity,Skylights,Tub/Shower Combo,Vaulted C
Room Dining Room Features: Butlers Pantry
Special Features
Green Features: None
Special Listing Conditions: None
Special Circumstances: None
Sqft Info
Building Area Total: 4633
Building Area Source: Owner
Tax Info
Tax Amount Annual: 6736
Tax Year: 2,023
Tax Parcel Letter: R7130-297
Unit Info
Utilities / Hvac
Cool System: Ceiling Fan(s), Central Air, Electric
Electric: 110 Volts
Heating: Central, Electric
Utilities: Cable Available, Electricity Available, Natural Gas Available, Phone Available, Sewer Available, Underground Utilities, Water Available
Sewer: Public Sewer
Waterfront / Water
Water Body Name: None
Water Source: Public
Waterfront Features: Pond
Directions
GPSListing Provided courtesy of Onedoor Inc.
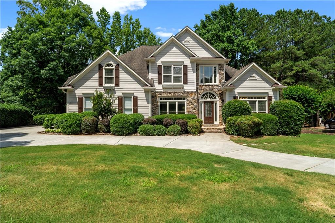
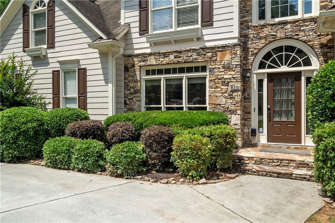
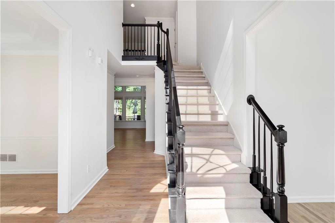
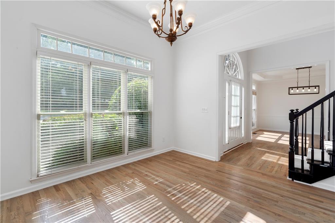
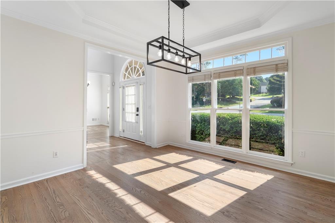
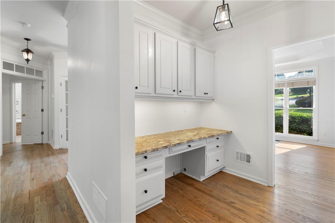
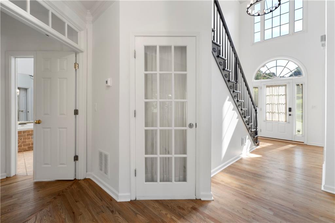
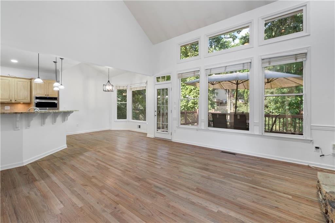
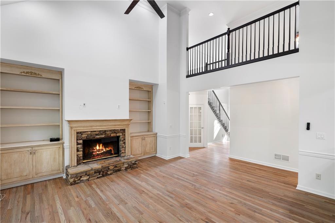
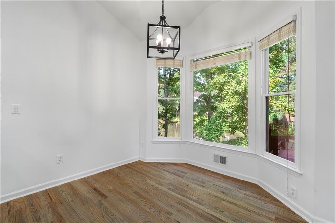
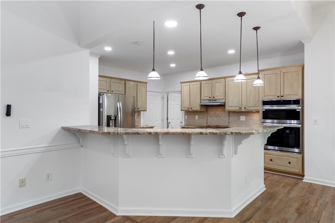
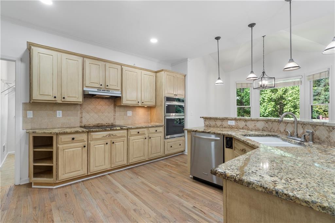
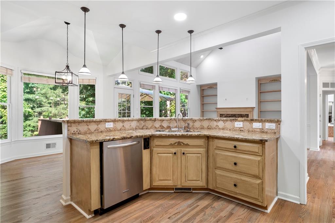
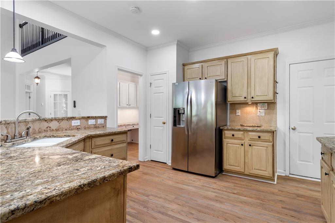
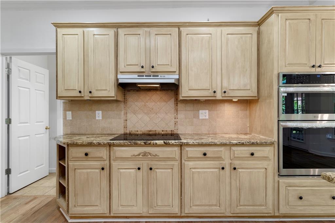
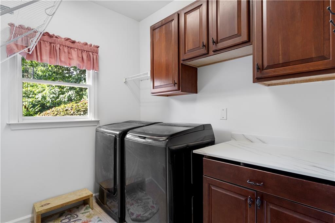
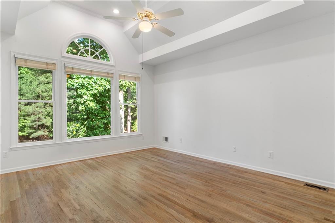

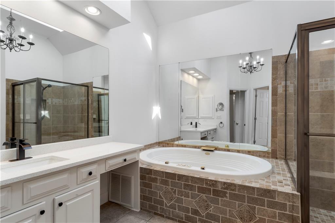
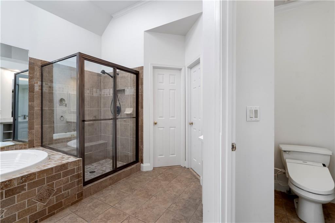
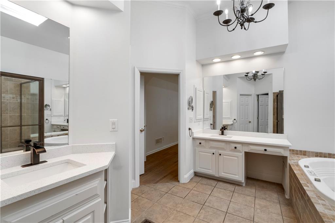
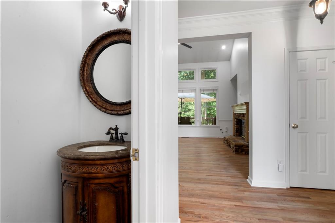
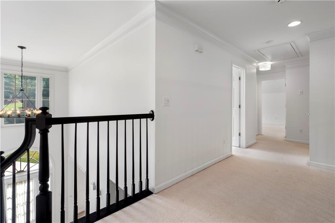
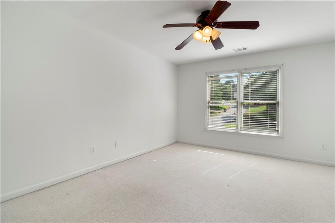
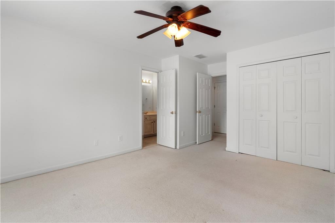
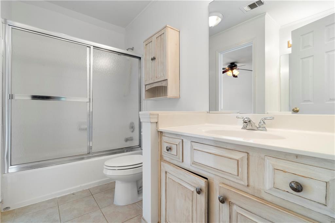
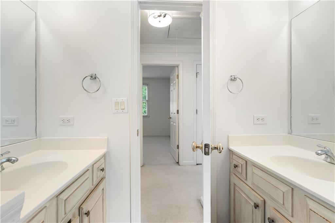
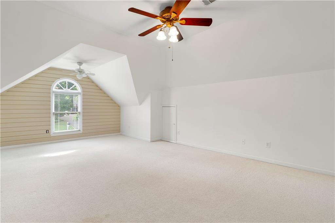
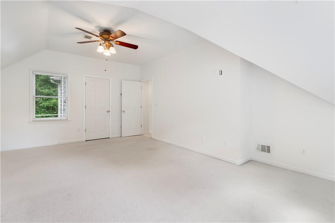
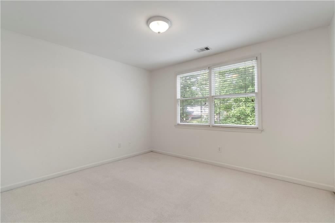
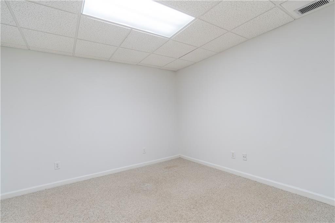
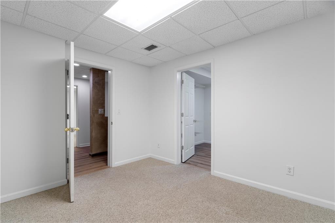
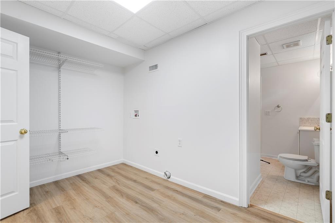
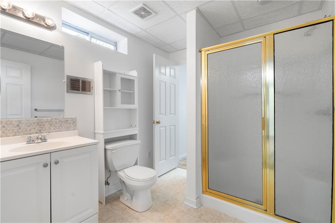

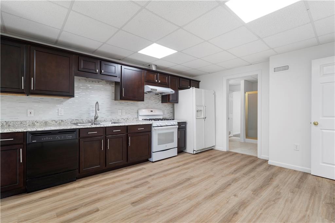
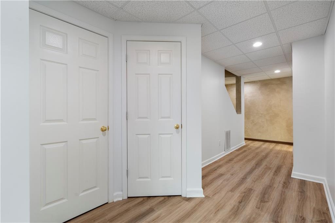
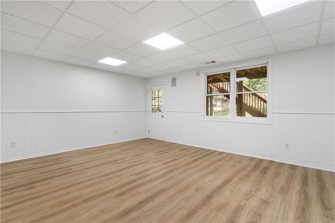
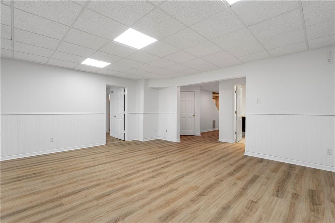
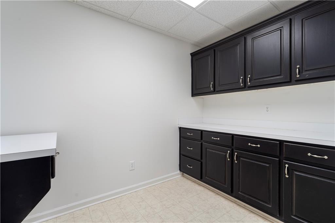
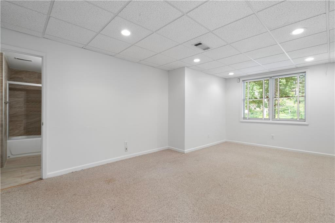
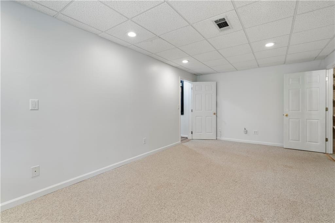
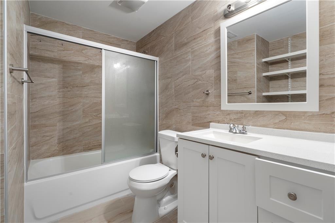
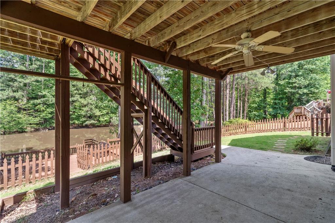
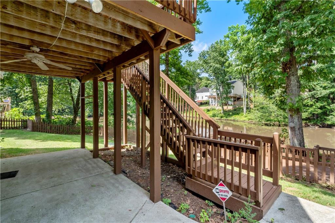

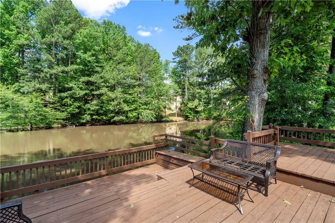
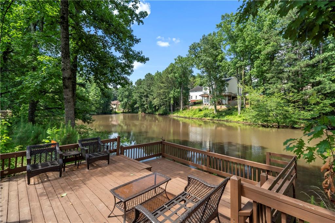
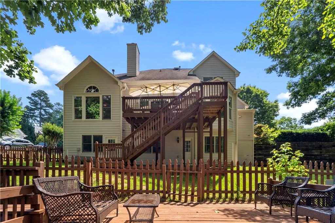
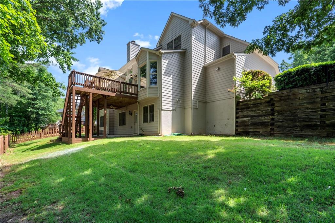
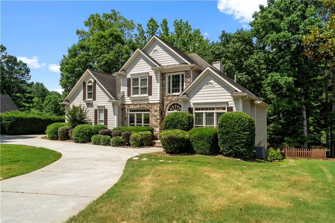
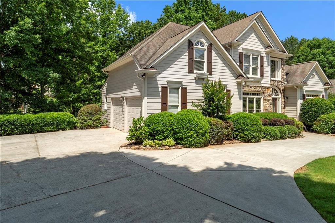
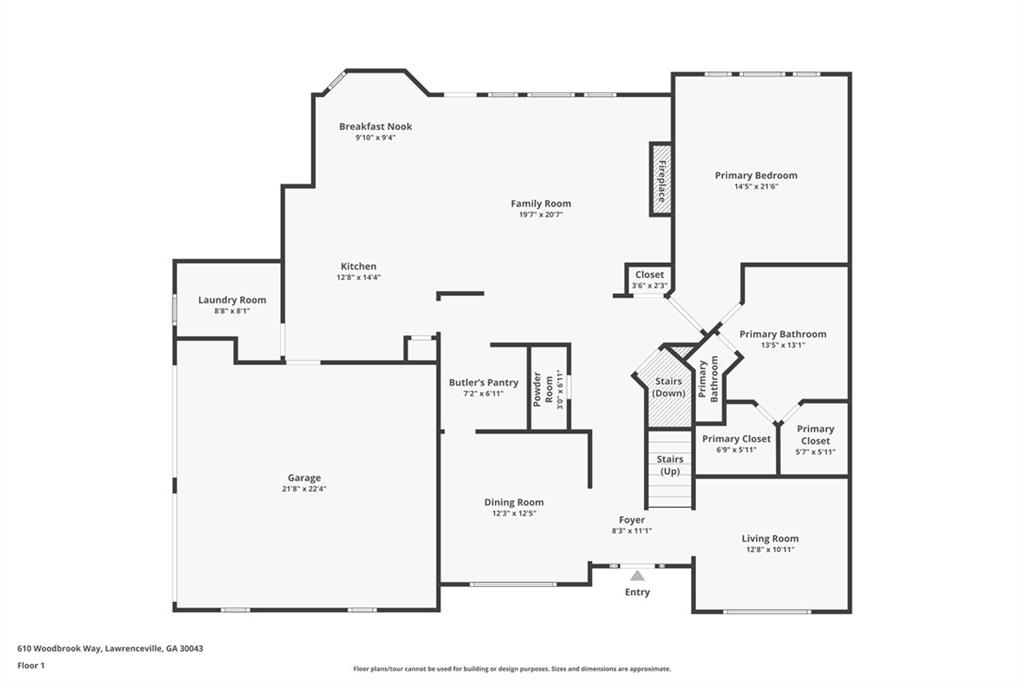
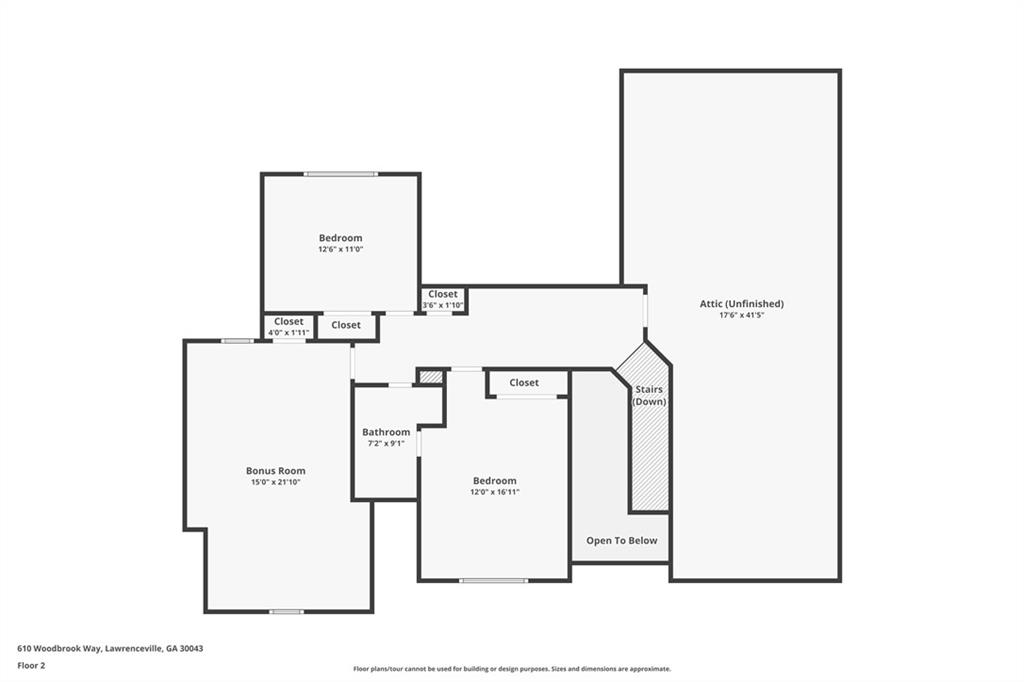
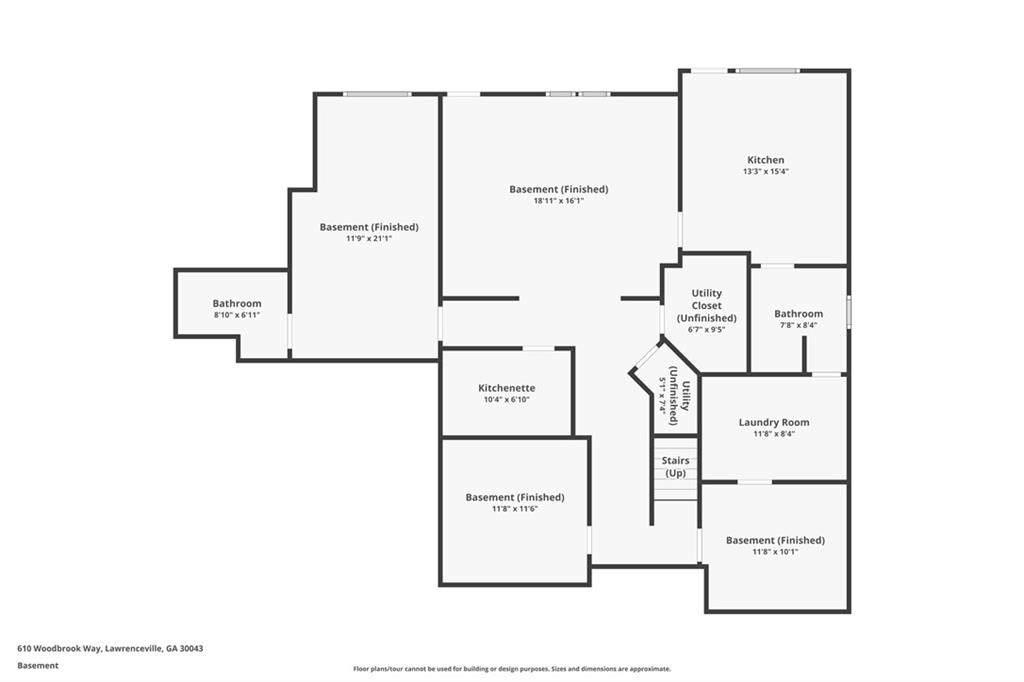
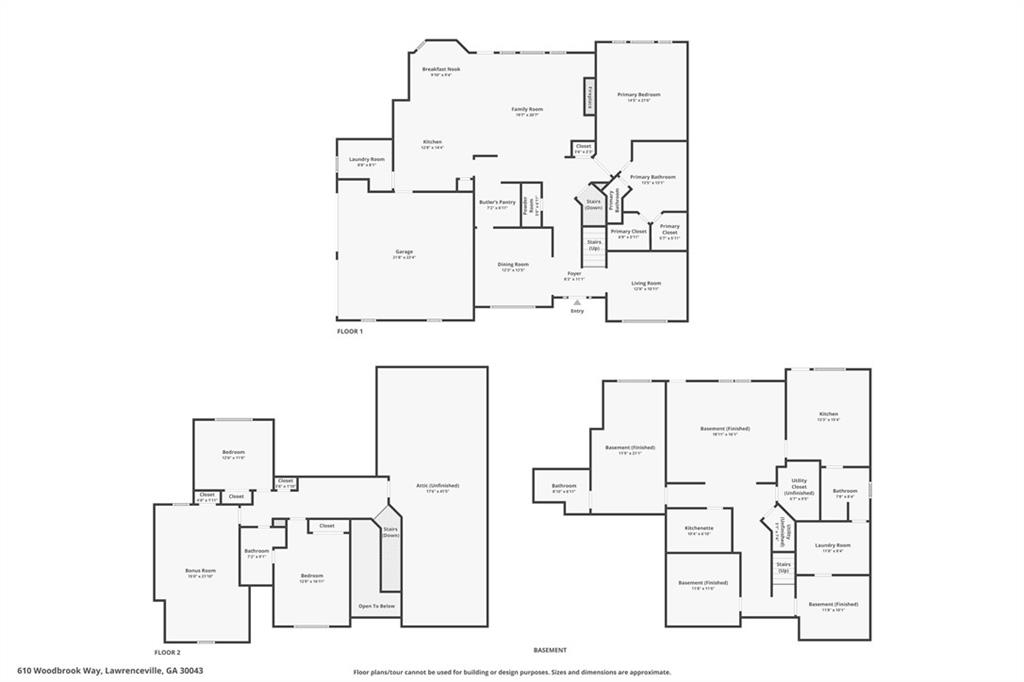
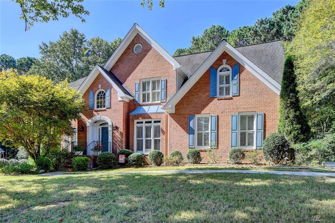
 MLS# 408718509
MLS# 408718509 