Viewing Listing MLS# 389602373
Griffin, GA 30224
- 3Beds
- 2Full Baths
- 1Half Baths
- N/A SqFt
- 2005Year Built
- 0.50Acres
- MLS# 389602373
- Residential
- Single Family Residence
- Active
- Approx Time on Market4 months, 22 days
- AreaN/A
- CountySpalding - GA
- Subdivision Autumn Ridge
Overview
*****The homeowner decided to withdraw from the market. The listing should reflect soon.*******Welcome to this superb home in the Autumn Ridge subdivision. This delightful residence features an open-concept design with soaring high ceilings that enhance space and airiness. The kitchen offers clear family room views, promoting seamless interaction and entertainment. Upstairs, you'll find generously sized bedrooms including a large master suite with a walk-in closet, garden tub, and separate shower for ultimate comfort and relaxation. Enjoy outdoor living on the back patio shaded by trees, perfect for gatherings or peaceful moments. Located conveniently close to schools and shopping, with downtown Griffin just 5 minutes away and easy access to I-75 within a 20-minute drive, this home combines comfort with practicality. Don't miss out on the opportunity to make this your new home sweet home!
Association Fees / Info
Hoa: No
Community Features: Sidewalks
Bathroom Info
Halfbaths: 1
Total Baths: 3.00
Fullbaths: 2
Room Bedroom Features: Other
Bedroom Info
Beds: 3
Building Info
Habitable Residence: Yes
Business Info
Equipment: None
Exterior Features
Fence: None
Patio and Porch: Front Porch, Patio
Exterior Features: Other
Road Surface Type: Paved
Pool Private: No
County: Spalding - GA
Acres: 0.50
Pool Desc: None
Fees / Restrictions
Financial
Original Price: $230,000
Owner Financing: Yes
Garage / Parking
Parking Features: Attached, Garage
Green / Env Info
Green Energy Generation: None
Handicap
Accessibility Features: None
Interior Features
Security Ftr: Smoke Detector(s)
Fireplace Features: Family Room
Levels: Two
Appliances: Other
Laundry Features: Upper Level
Interior Features: Disappearing Attic Stairs, High Ceilings 10 ft Main, Walk-In Closet(s)
Flooring: Carpet
Spa Features: None
Lot Info
Lot Size Source: Public Records
Lot Features: Back Yard, Cul-De-Sac, Front Yard
Lot Size: x
Misc
Property Attached: No
Home Warranty: Yes
Open House
Other
Other Structures: None
Property Info
Construction Materials: Stucco
Year Built: 2,005
Property Condition: Resale
Roof: Other
Property Type: Residential Detached
Style: Traditional
Rental Info
Land Lease: Yes
Room Info
Kitchen Features: Breakfast Bar, View to Family Room, Other
Room Master Bathroom Features: Other
Room Dining Room Features: Separate Dining Room
Special Features
Green Features: Insulation
Special Listing Conditions: None
Special Circumstances: None
Sqft Info
Building Area Total: 1452
Building Area Source: Public Records
Tax Info
Tax Amount Annual: 3272
Tax Year: 2,023
Tax Parcel Letter: 229A-03-056
Unit Info
Utilities / Hvac
Cool System: Ceiling Fan(s), Electric
Electric: Other
Heating: Central, Natural Gas
Utilities: Cable Available, Electricity Available, Natural Gas Available, Phone Available
Sewer: Public Sewer
Waterfront / Water
Water Body Name: None
Water Source: Public
Waterfront Features: None
Directions
GPSListing Provided courtesy of Mv Realty Pbc, Llc
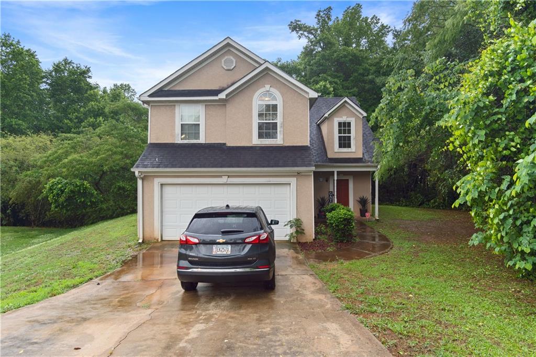
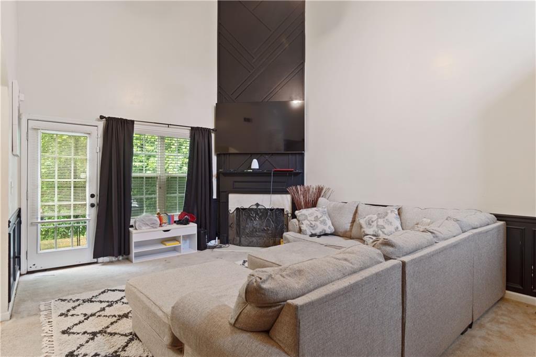
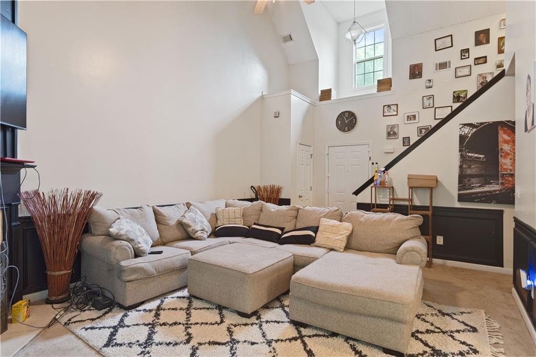
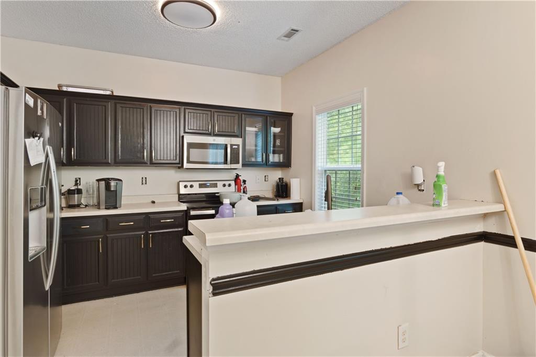
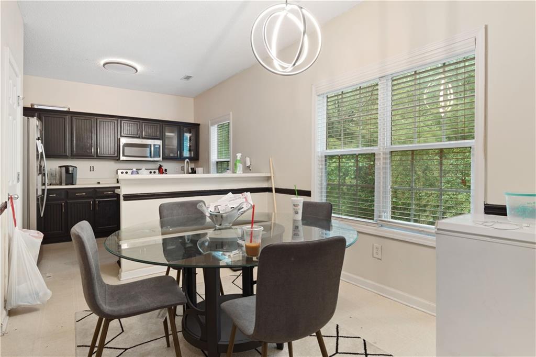
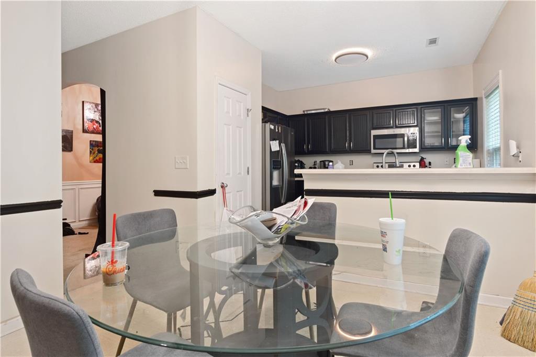
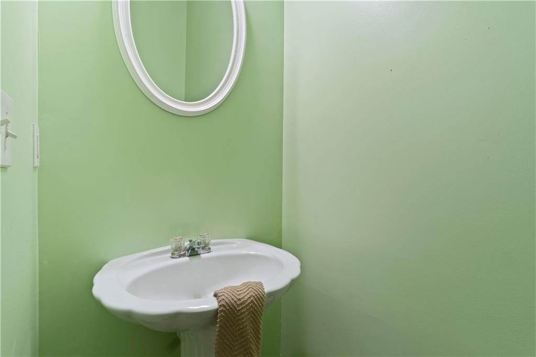
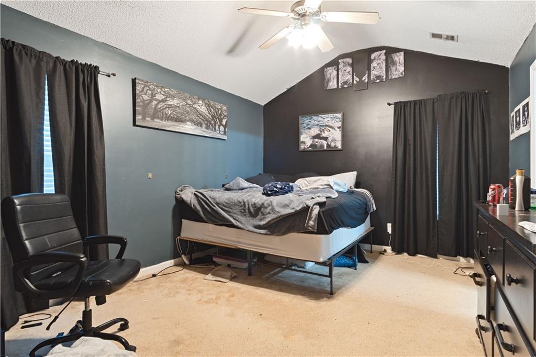
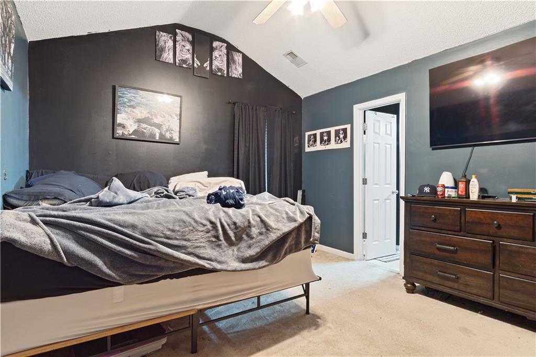
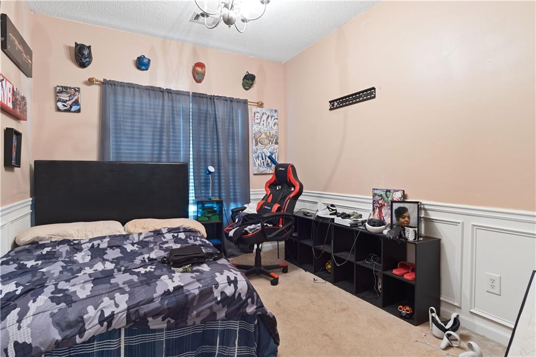
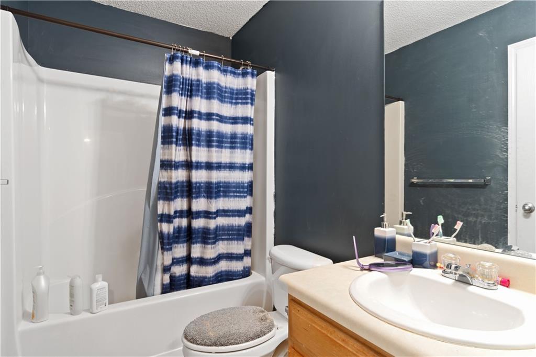
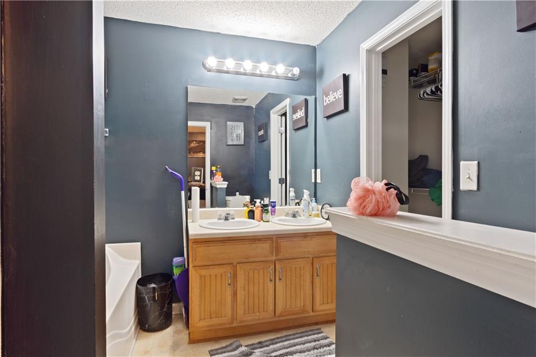
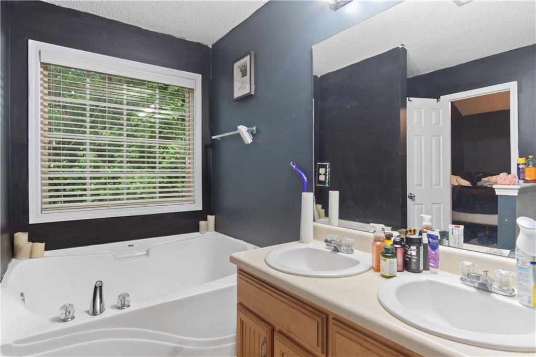
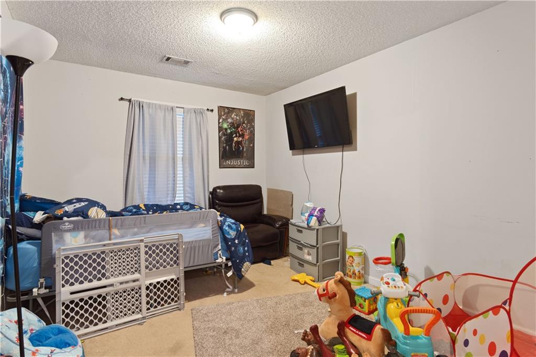
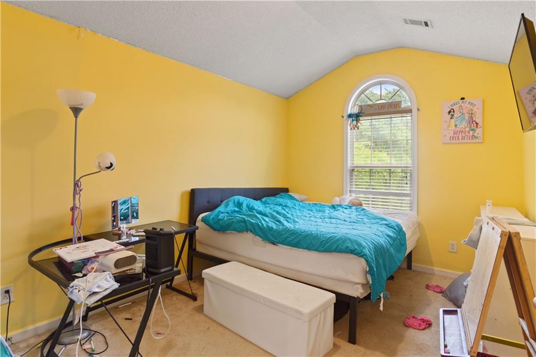
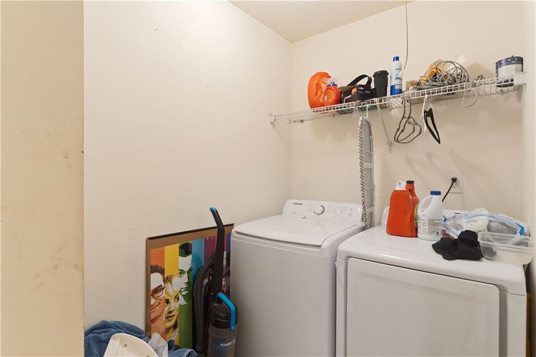
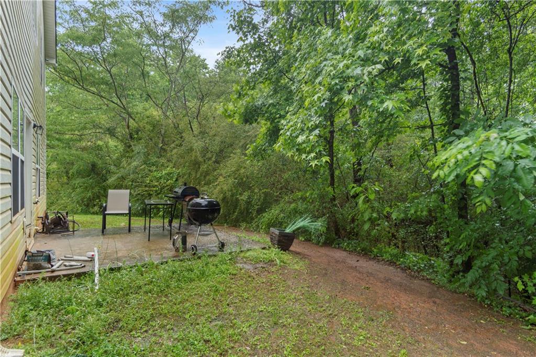
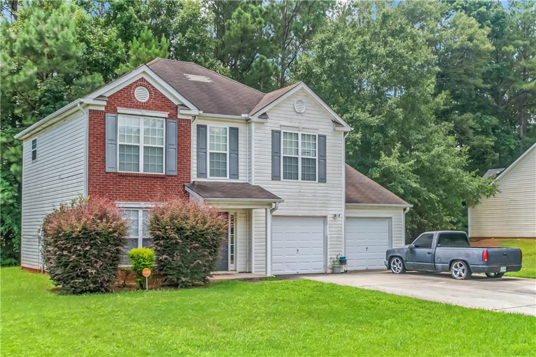
 MLS# 406120687
MLS# 406120687