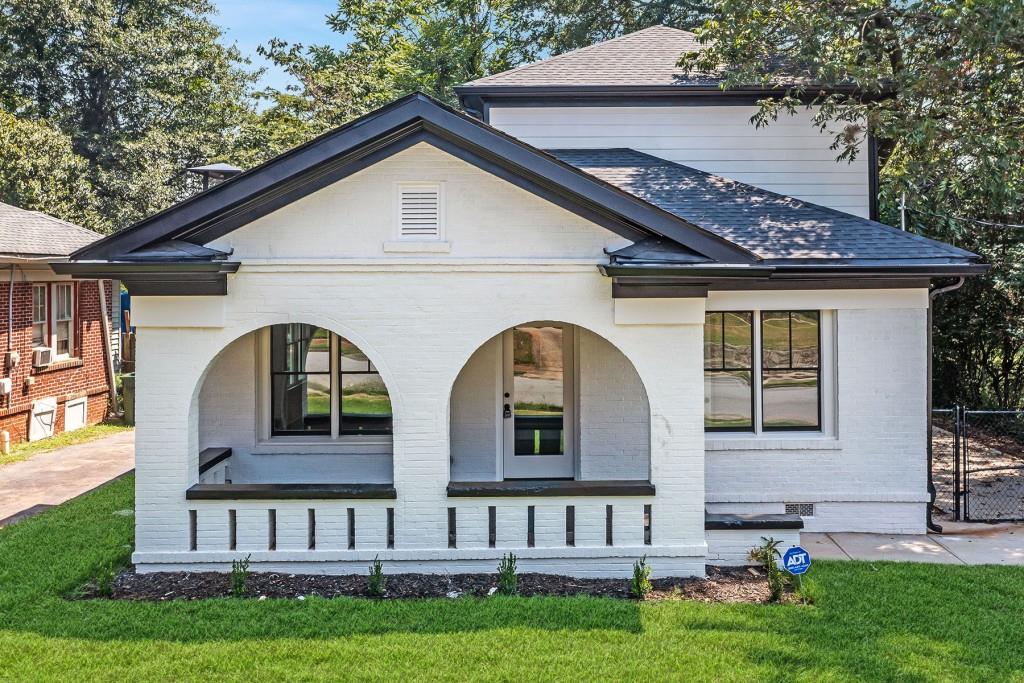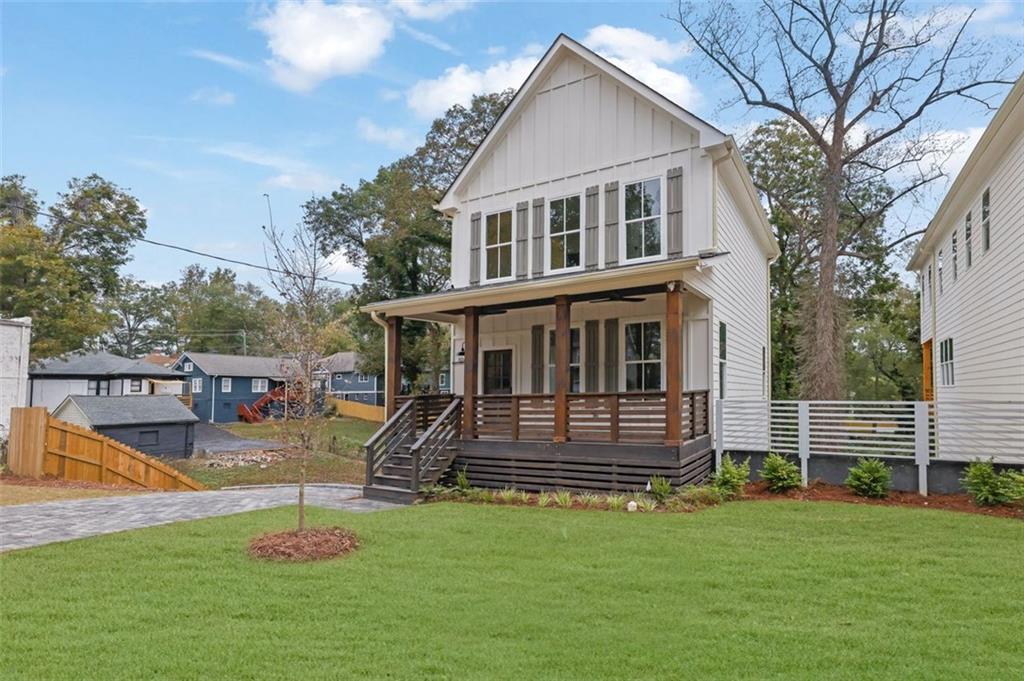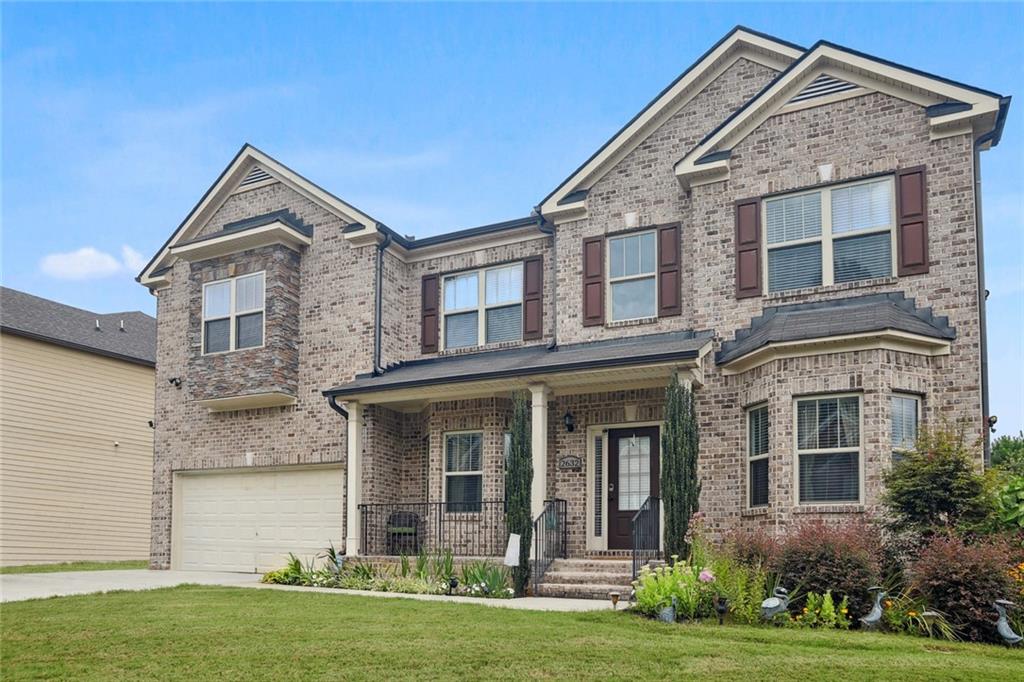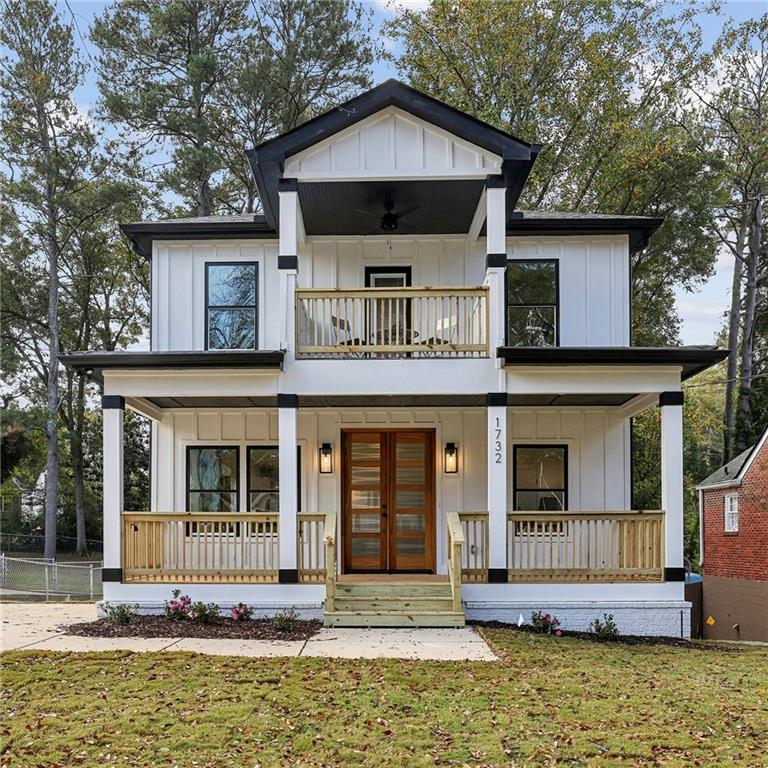Viewing Listing MLS# 389576599
Atlanta, GA 30310
- 4Beds
- 3Full Baths
- N/AHalf Baths
- N/A SqFt
- 2024Year Built
- 0.15Acres
- MLS# 389576599
- Residential
- Single Family Residence
- Active
- Approx Time on Market4 months, 22 days
- AreaN/A
- CountyFulton - GA
- Subdivision Oakland City
Overview
Welcome to your dream home in Oakland City! This stunning corner property boasts exceptional craftsmanship and thoughtful design throughout. With four bedrooms, including two master suites - one conveniently located on the main level and another upstairs - every member of the family will find their perfect retreat. Enjoy the convenience of three and a half bathrooms, ensuring comfort and ease for all occupants. Say goodbye to laundry day headaches with the luxury of two laundry rooms, one upstairs and one downstairs. Wine enthusiasts will delight in the dedicated wine cellar, while the mud room provides a practical space to keep things organized. Experience modern living with all appliances included, featuring a gas stove and fireplace for cozy nights in. Embrace the future with app-operated smart doors and a water heater, ensuring convenience and efficiency at your fingertips. Step through solid oak wood doors into a warm and inviting interior, with details that exude quality and charm. Discover additional versatility with an office space, providing the perfect environment for productivity and focus. Upstairs, a loft area offers a flexible space for relaxation or entertainment, limited only by your imagination. Outside, a privacy fence encloses the rear of the property, providing a serene oasis for relaxation and entertainment. A charming picket fence surrounds the side and front, adding to the character of this exceptional home. Convenience extends beyond the home, with walkable access to the Beltline and nearby public transportation. Pamper your furry friends with a doggie wash pad outside, making pet care a breeze. Don't miss the opportunity to make this extraordinary property your own. Schedule a viewing today and prepare to fall in love with the perfect blend of luxury, comfort, and functionality. Appliances 10 eye gas range with a double oven in the middle. Wood custom feature walls throughout the house. Gold hardware throughout the home.
Association Fees / Info
Hoa: No
Community Features: Other
Bathroom Info
Main Bathroom Level: 1
Total Baths: 3.00
Fullbaths: 3
Room Bedroom Features: Master on Main, Other, Oversized Master
Bedroom Info
Beds: 4
Building Info
Habitable Residence: Yes
Business Info
Equipment: None
Exterior Features
Fence: Fenced, Wood
Patio and Porch: Rear Porch
Exterior Features: Other
Road Surface Type: Other
Pool Private: No
County: Fulton - GA
Acres: 0.15
Pool Desc: None
Fees / Restrictions
Financial
Original Price: $599,985
Owner Financing: Yes
Garage / Parking
Parking Features: On Street
Green / Env Info
Green Energy Generation: Solar,Water
Handicap
Accessibility Features: None
Interior Features
Security Ftr: Fire Alarm, Smoke Detector(s)
Fireplace Features: Brick
Levels: Two
Appliances: Microwave, Other, Refrigerator, Dishwasher, Disposal, Electric Cooktop
Laundry Features: Laundry Closet
Interior Features: High Ceilings 10 ft Main
Flooring: Hardwood
Spa Features: None
Lot Info
Lot Size Source: Other
Lot Features: Back Yard
Lot Size: 69x90x96x70
Misc
Property Attached: No
Home Warranty: Yes
Open House
Other
Other Structures: Other
Property Info
Construction Materials: Other
Year Built: 2,024
Property Condition: New Construction
Roof: Shingle
Property Type: Residential Detached
Style: Traditional, Contemporary
Rental Info
Land Lease: Yes
Room Info
Kitchen Features: Pantry, Cabinets Other
Room Master Bathroom Features: Double Shower,Other
Room Dining Room Features: Other
Special Features
Green Features: Lighting, Insulation
Special Listing Conditions: None
Special Circumstances: None
Sqft Info
Building Area Total: 2985
Building Area Source: Appraiser
Tax Info
Tax Amount Annual: 98099
Tax Year: 2,022
Tax Parcel Letter: 14-0119-0003-135-0
Unit Info
Utilities / Hvac
Cool System: Central Air
Electric: Energy Storage Device
Heating: Central
Utilities: Other
Sewer: Public Sewer
Waterfront / Water
Water Body Name: None
Water Source: Public
Waterfront Features: None
Directions
GPSListing Provided courtesy of Real Broker, Llc.
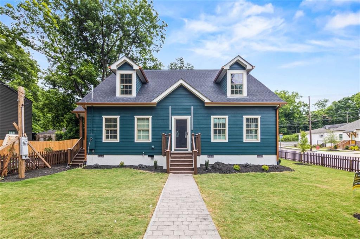
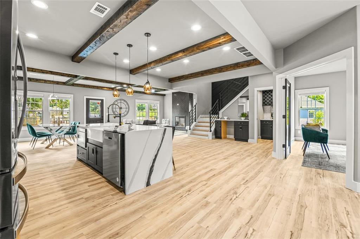
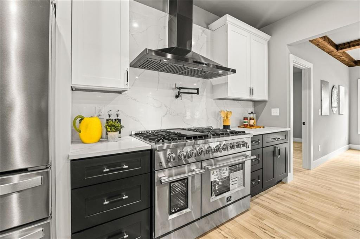
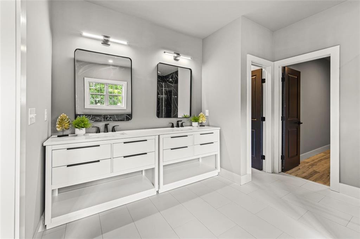
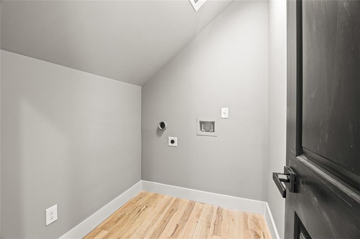
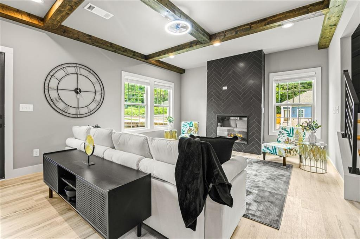
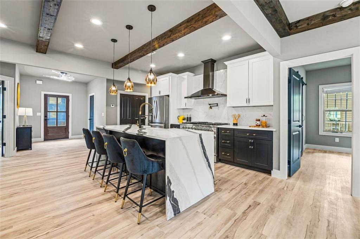
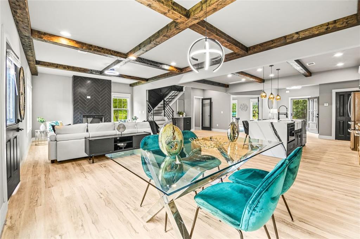
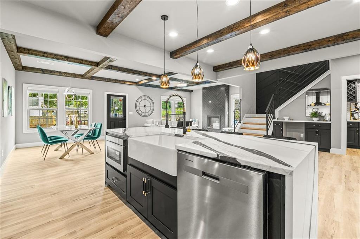
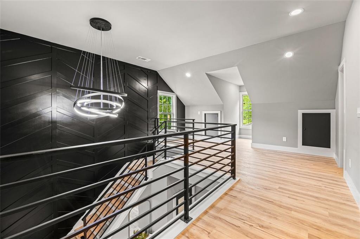
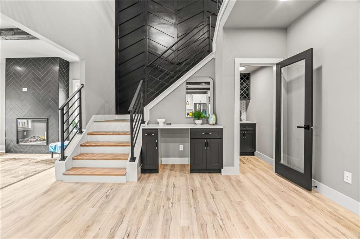
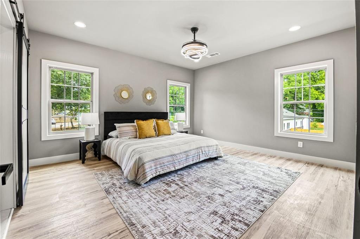
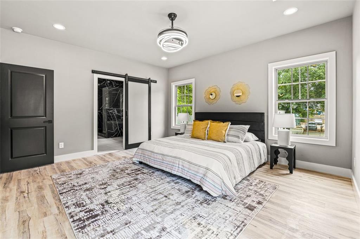
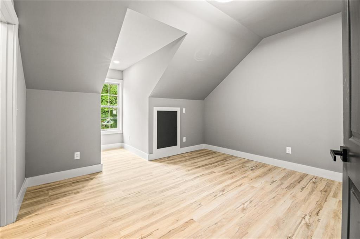
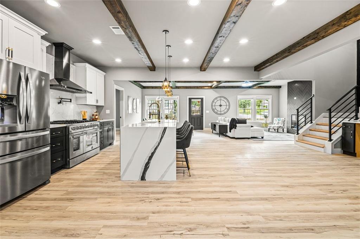
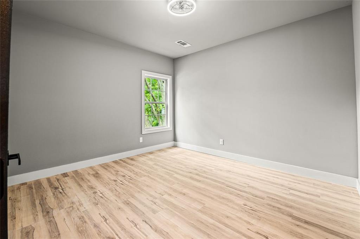
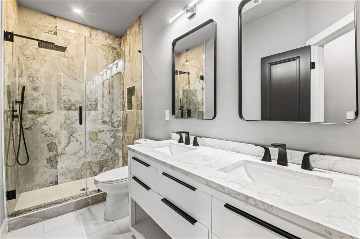
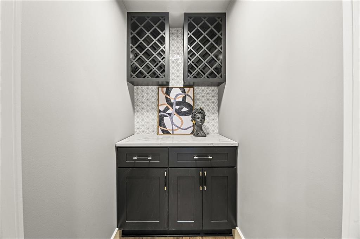
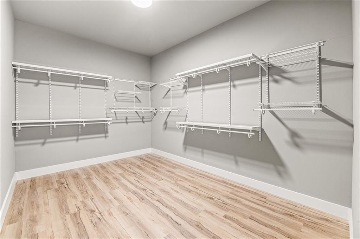
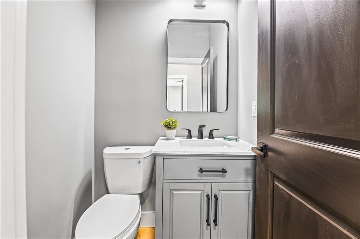
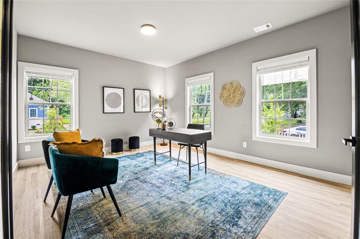
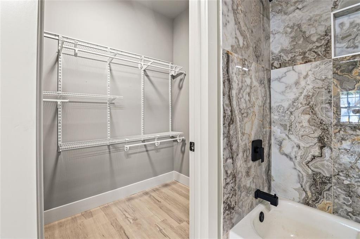
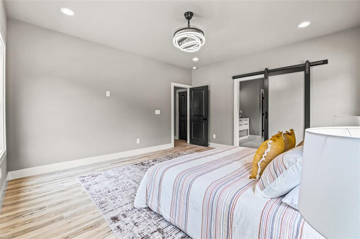
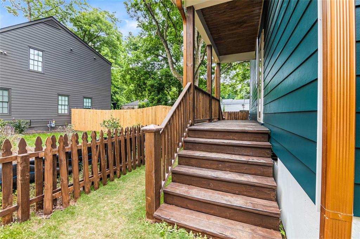
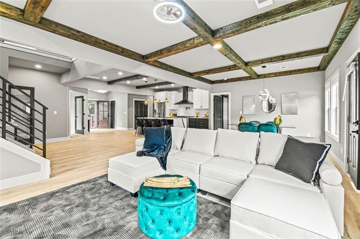
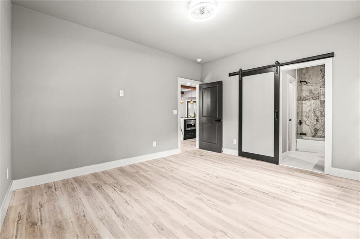
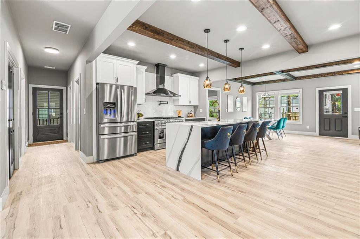
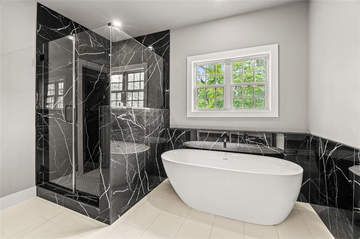
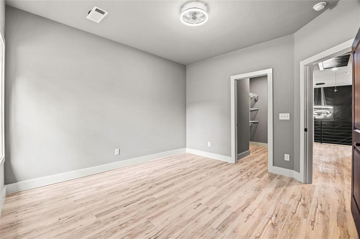
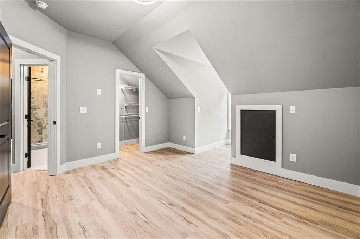
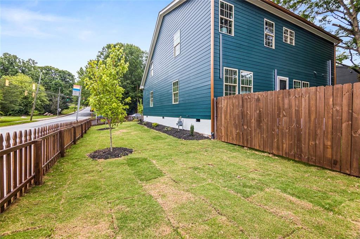
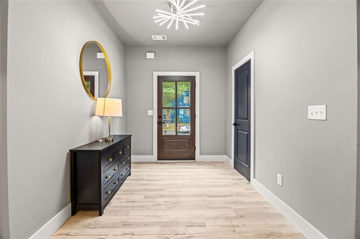
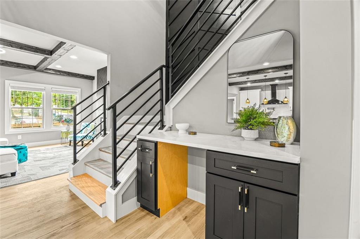
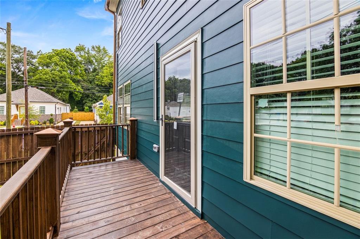
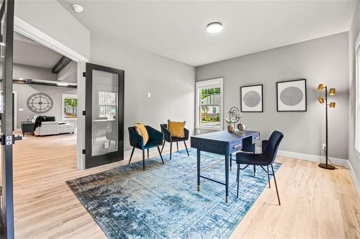
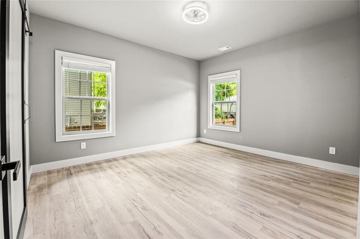
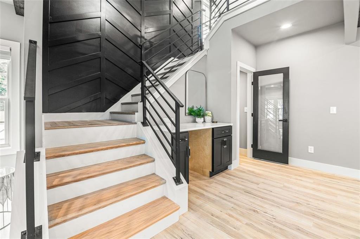
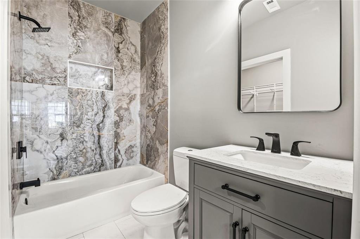
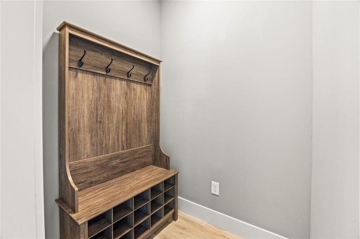
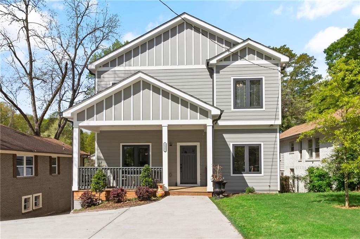
 MLS# 7362760
MLS# 7362760 