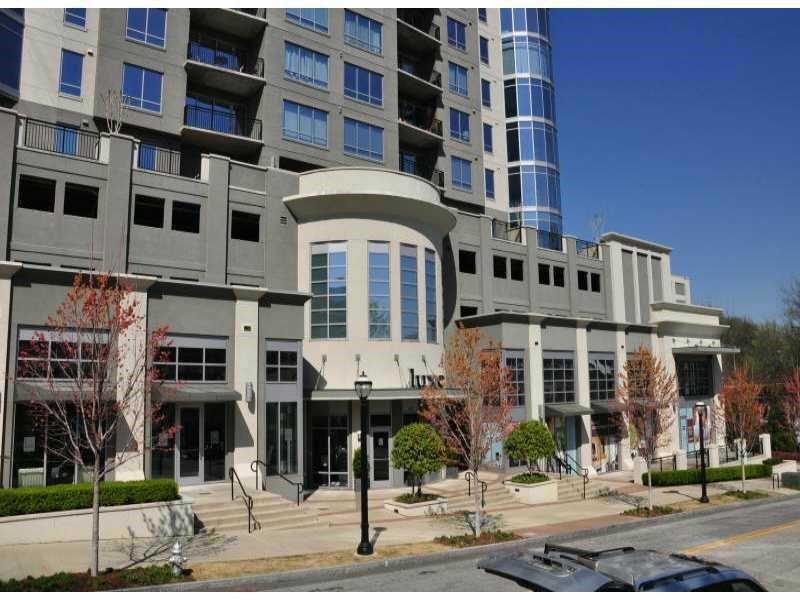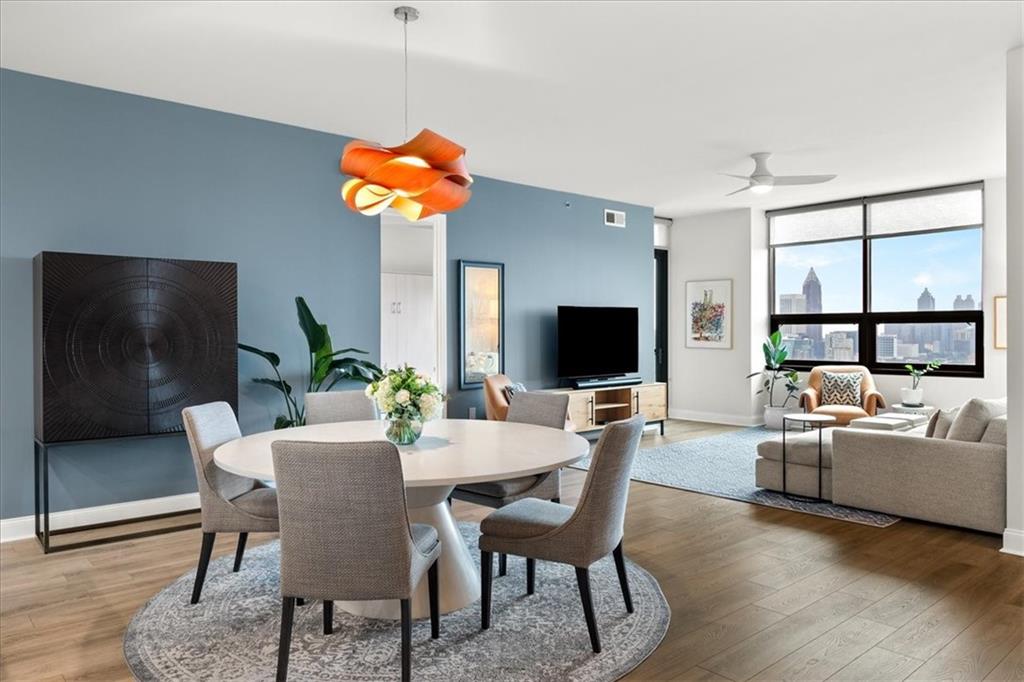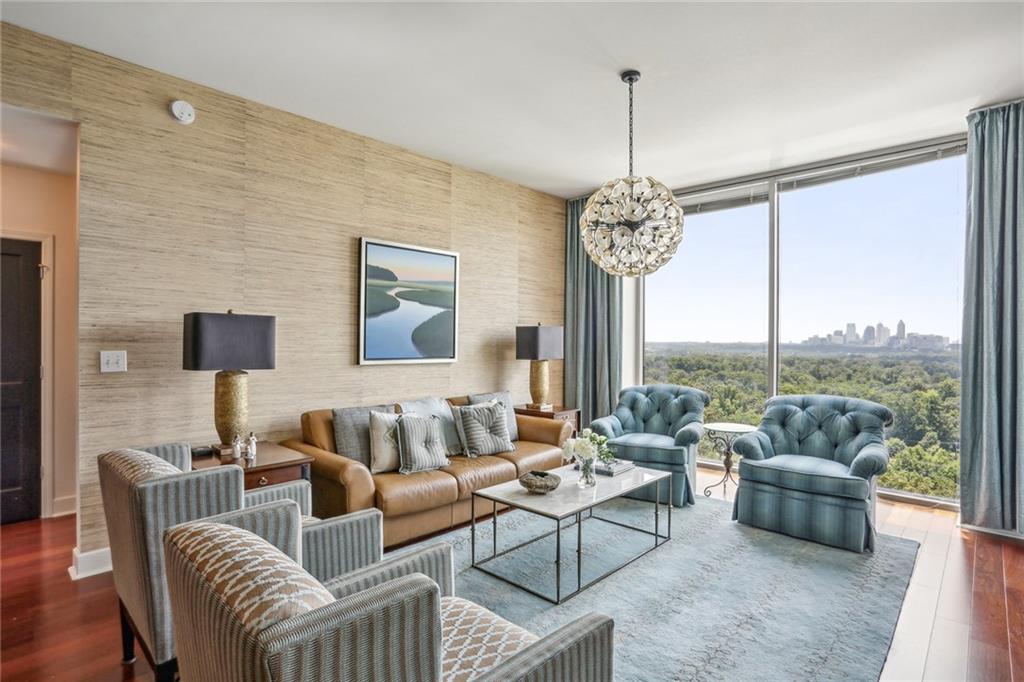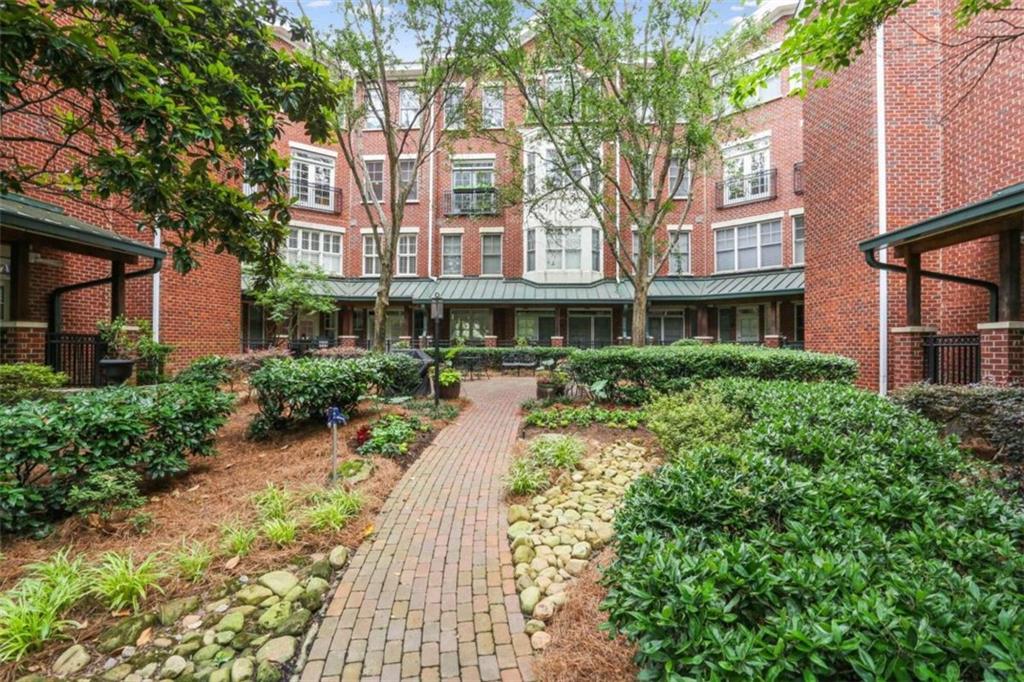Viewing Listing MLS# 389565788
Atlanta, GA 30308
- 2Beds
- 2Full Baths
- 1Half Baths
- N/A SqFt
- 2002Year Built
- 0.04Acres
- MLS# 389565788
- Residential
- Condominium
- Active
- Approx Time on Market3 months, 2 days
- AreaN/A
- CountyFulton - GA
- Subdivision Midcity Lofts
Overview
The pinnacle of loft living in the heart of Midtown. This 2 bedroom, 2.5 bathroom alluring corner unit features 2,000 square feet of living space and an exceptional renovation that left no stone unturned. Walk through the custom Christian Lacroix wallpapered foyer and you are greeted with an open floor plan truly designed for entertaining. The custom kitchen imported from Germany is outfitted with ultra high end appliances, endless amounts of storage, crisp Miami White quartz counters, and a solid slab book matched marble backsplash imported from Brazil. The grand living room is filled with light, offers stunning protected city views and a dual sided bio flame ethanol fireplace. The rare separate dining room can easily accommodate a dinner party for 8+ guests and conveniently has an 86 bottle SubZero wine refrigerator, beverage drawer, and freezer drawer with built in ice maker. The massive primary bedroom easily accommodates a king sized bed and full suite of furniture. The jaw dropping primary bath boasts a huge Kohler steam shower with 9 heads, grain matched cabinetry and a fully outfitted closet with easy access to the dedicated laundry room. The secondary bedroom was built out with a California Closets Queen Murphy Bed that doubles as a desk when up, another fully outfitted walk in closet and a stunning en suite bath with a 72 by 42 luxury whirlpool bathtub with 13 jets, LED chromatherapy and a recirculating heater. The large balcony is the perfect place to enjoy a glass of wine in the evening while watching the gorgeous sunset over the Midtown skyline. MidCity Lofts provides a boutique building experience and unparalleled amenities like an exquisite roof top pool, club room, fitness center and business center all with a 24 hour concierge with on site management. 2 conveniently located parking spaces round out this unbelievable unit you will have to see to believe. Park your car on the weekend and be immersed in everything Midtown has to offer right at your doorstep.
Association Fees / Info
Hoa: Yes
Hoa Fees Frequency: Monthly
Hoa Fees: 950
Community Features: None
Association Fee Includes: Door person, Gas, Insurance, Maintenance Grounds, Maintenance Structure, Receptionist, Reserve Fund, Security
Bathroom Info
Main Bathroom Level: 2
Halfbaths: 1
Total Baths: 3.00
Fullbaths: 2
Room Bedroom Features: Master on Main, Oversized Master, Split Bedroom Plan
Bedroom Info
Beds: 2
Building Info
Habitable Residence: No
Business Info
Equipment: None
Exterior Features
Fence: None
Patio and Porch: Covered
Exterior Features: Balcony, Lighting
Road Surface Type: Asphalt
Pool Private: No
County: Fulton - GA
Acres: 0.04
Pool Desc: Gunite, In Ground
Fees / Restrictions
Financial
Original Price: $950,000
Owner Financing: No
Garage / Parking
Parking Features: Assigned, Covered, Deeded, Garage
Green / Env Info
Green Energy Generation: None
Handicap
Accessibility Features: None
Interior Features
Security Ftr: Fire Alarm, Fire Sprinkler System, Secured Garage/Parking, Security Gate, Security Lights, Smoke Detector(s)
Fireplace Features: Circulating, Double Sided, Ventless
Levels: One
Appliances: Dishwasher, Disposal, Dryer, Electric Water Heater, Gas Range, Range Hood, Refrigerator, Self Cleaning Oven, Washer
Laundry Features: Laundry Room, Main Level
Interior Features: Double Vanity, Entrance Foyer, High Ceilings 9 ft Main, High Speed Internet, Low Flow Plumbing Fixtures, Walk-In Closet(s)
Flooring: Concrete
Spa Features: None
Lot Info
Lot Size Source: Public Records
Lot Features: Other
Lot Size: x
Misc
Property Attached: Yes
Home Warranty: No
Open House
Other
Other Structures: None
Property Info
Construction Materials: Brick Veneer, Stucco
Year Built: 2,002
Property Condition: Resale
Roof: Other
Property Type: Residential Attached
Style: Contemporary, Modern
Rental Info
Land Lease: No
Room Info
Kitchen Features: Breakfast Bar, Cabinets Other, Kitchen Island, Pantry, Stone Counters, View to Family Room
Room Master Bathroom Features: Double Shower,Double Vanity,Separate His/Hers,Show
Room Dining Room Features: Butlers Pantry,Separate Dining Room
Special Features
Green Features: Appliances, Water Heater
Special Listing Conditions: None
Special Circumstances: None
Sqft Info
Building Area Total: 2000
Building Area Source: Appraiser
Tax Info
Tax Amount Annual: 7364
Tax Year: 2,023
Tax Parcel Letter: 14-0080-0003-155-3
Unit Info
Unit: 430
Num Units In Community: 132
Utilities / Hvac
Cool System: Ceiling Fan(s), Central Air, Electric
Electric: 220 Volts in Laundry
Heating: Electric
Utilities: Cable Available, Electricity Available, Natural Gas Available, Phone Available, Sewer Available, Underground Utilities, Water Available
Sewer: Public Sewer
Waterfront / Water
Water Body Name: None
Water Source: Public
Waterfront Features: None
Directions
MidCity Lofts in located on Spring Street between Abercrombie and Biltmore.Listing Provided courtesy of Coldwell Banker Realty
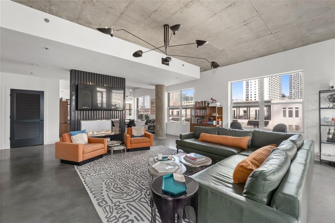
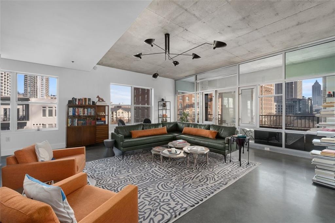
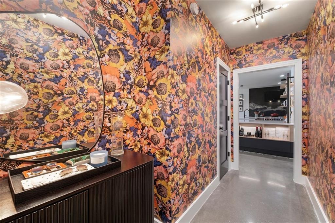
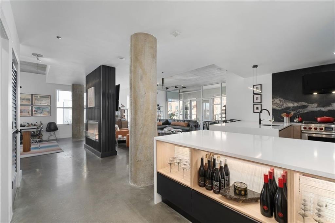
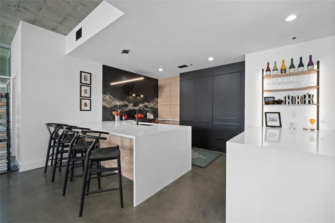
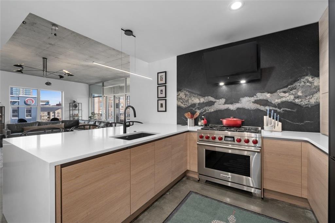
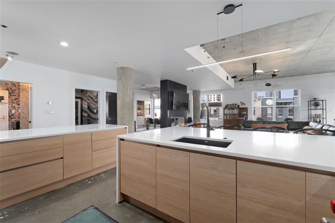
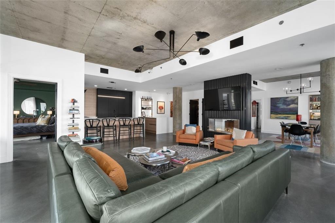
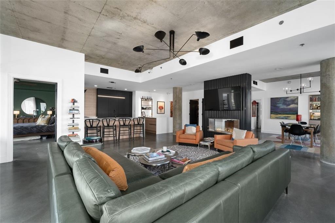
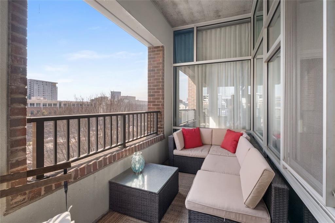
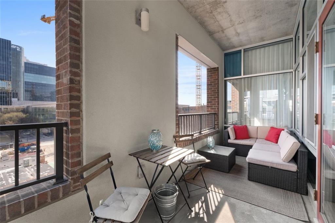
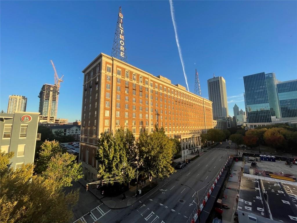
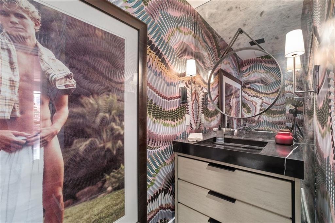
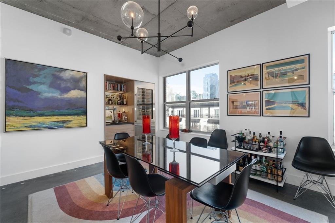
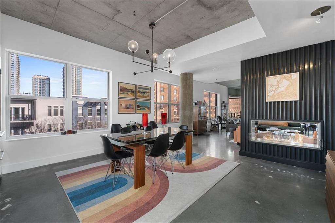
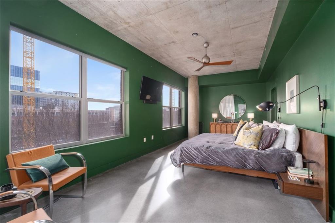
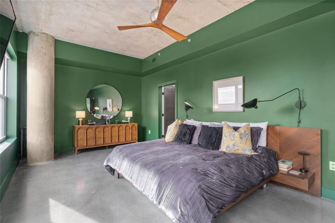
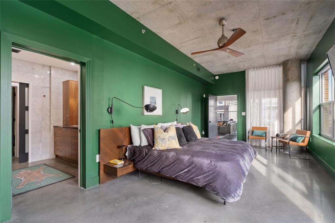
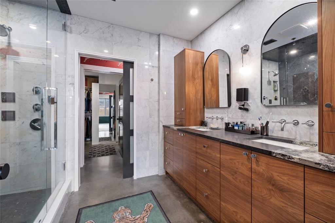
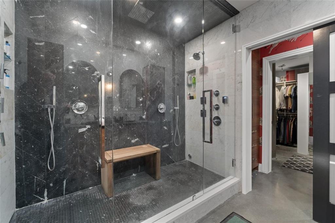
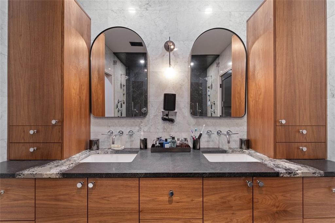
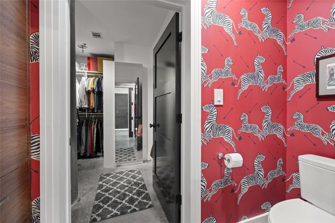
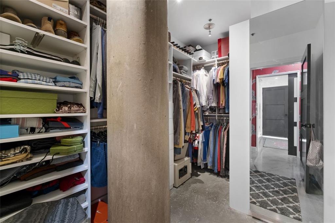
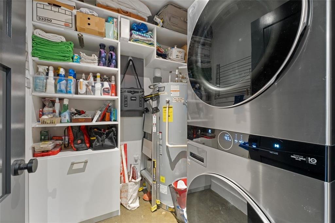
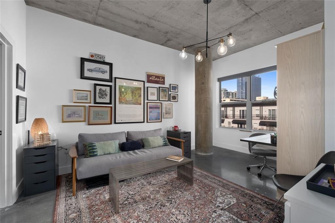
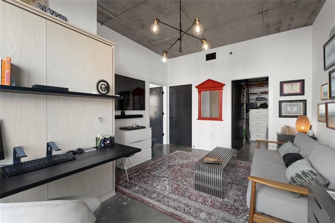
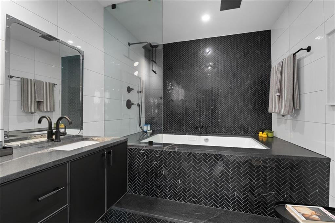
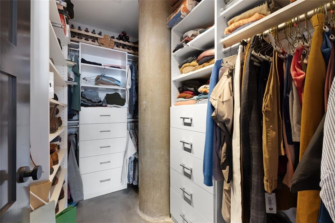
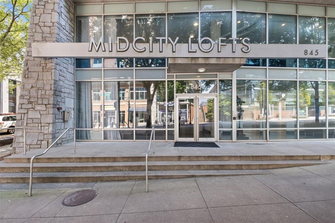
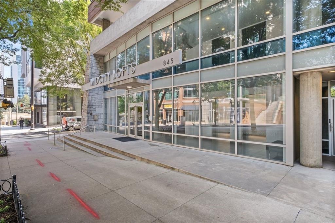
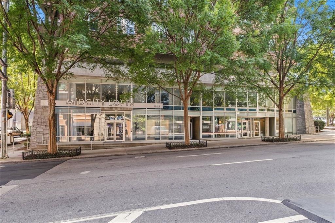
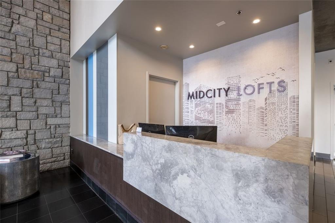
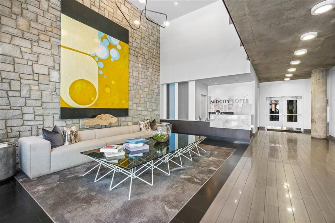
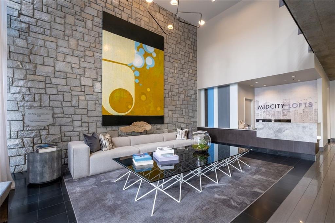
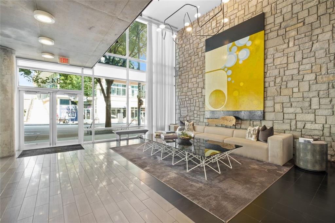
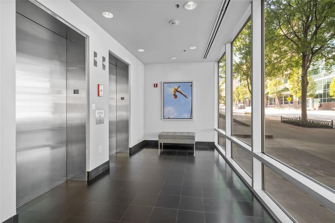
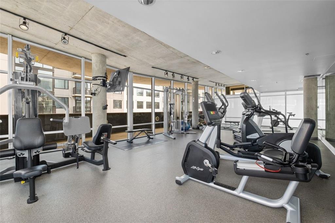
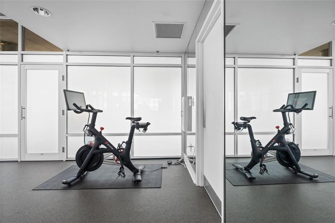
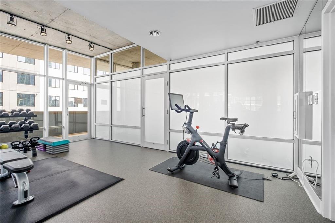
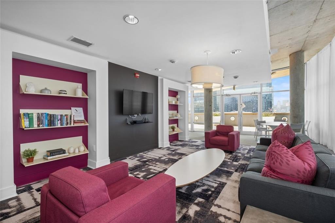
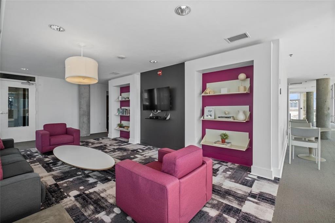
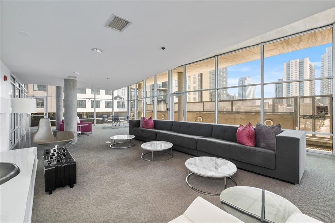
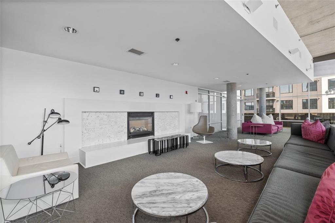
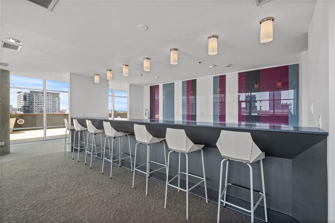
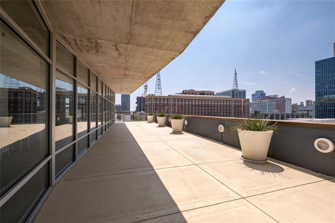
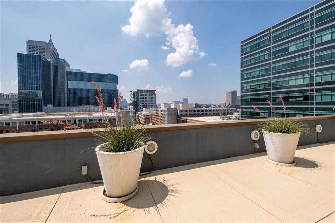
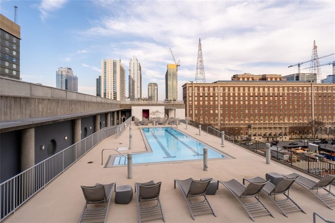
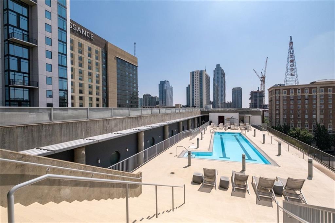
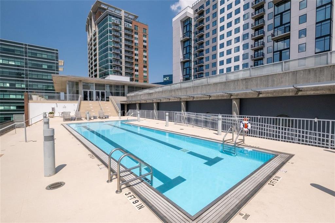
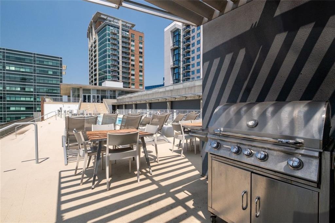
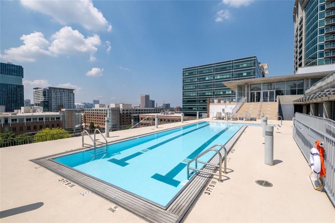
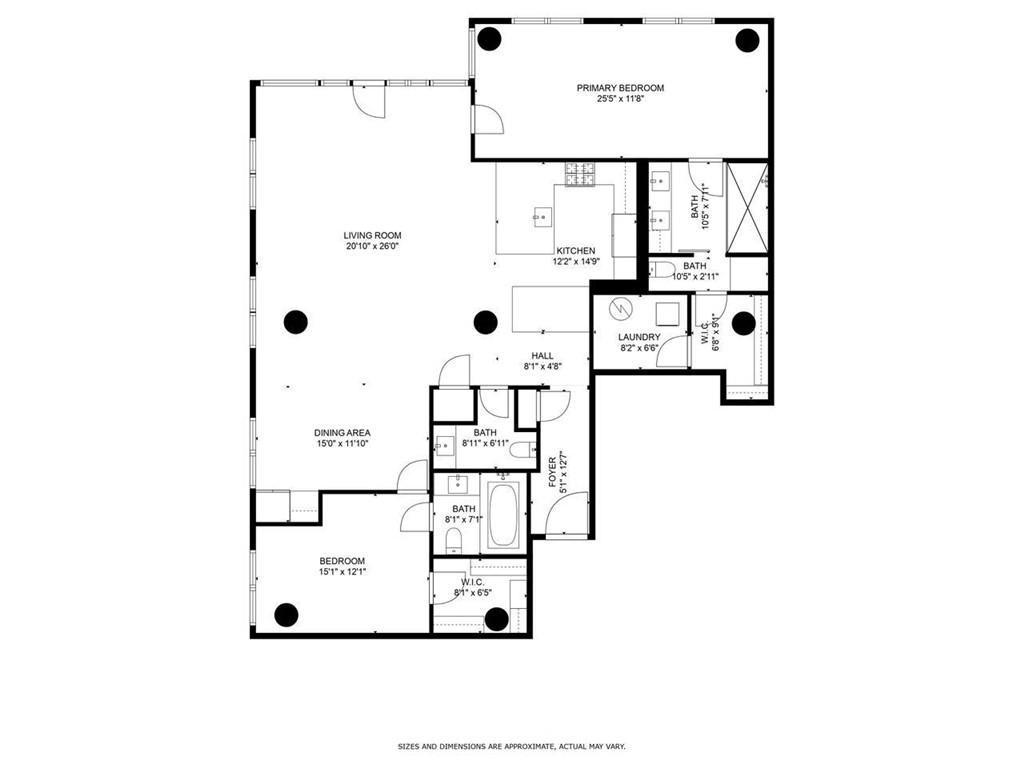
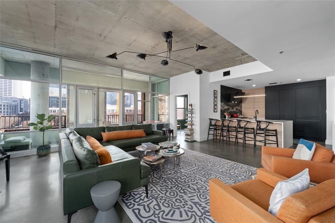
 MLS# 405687683
MLS# 405687683 