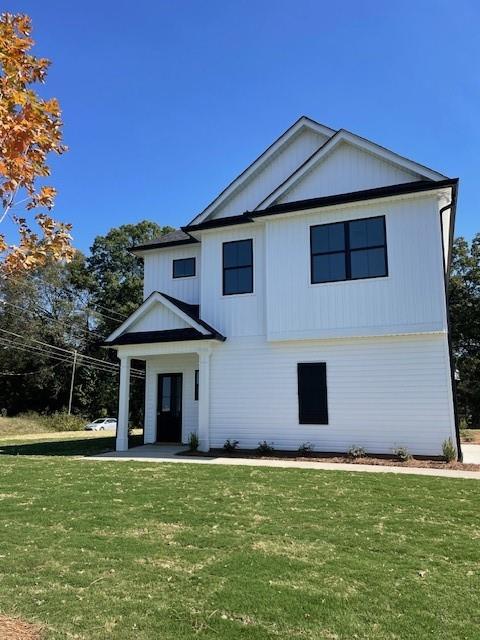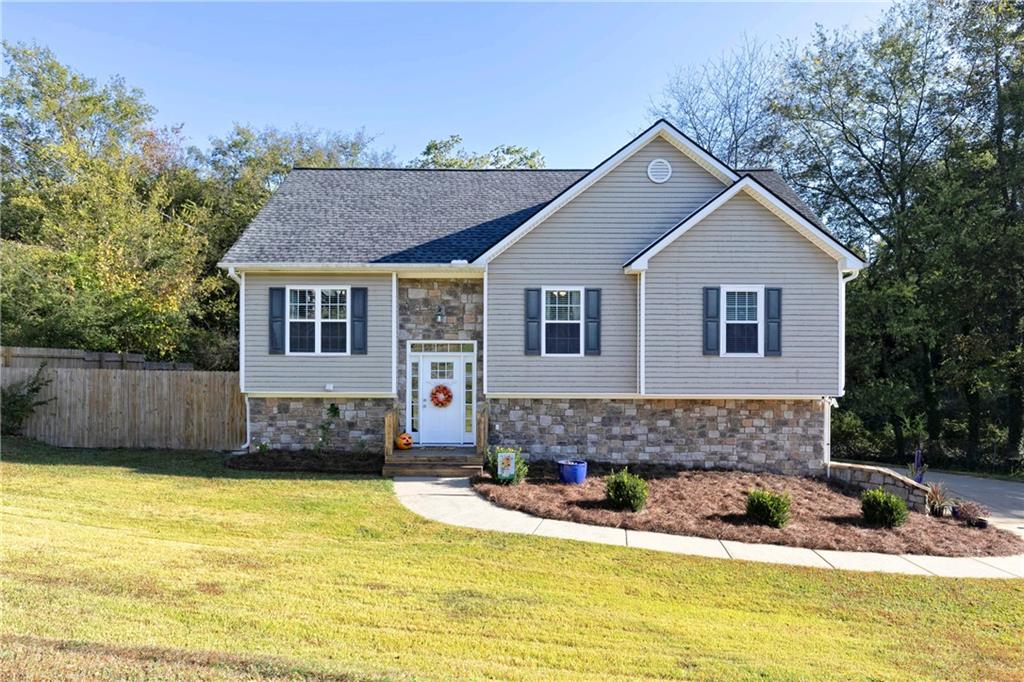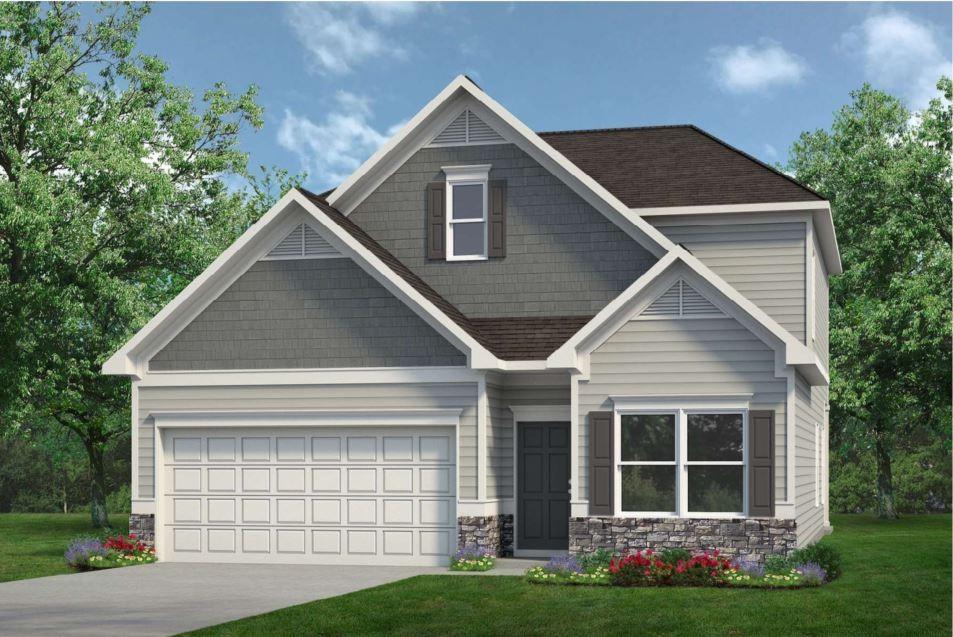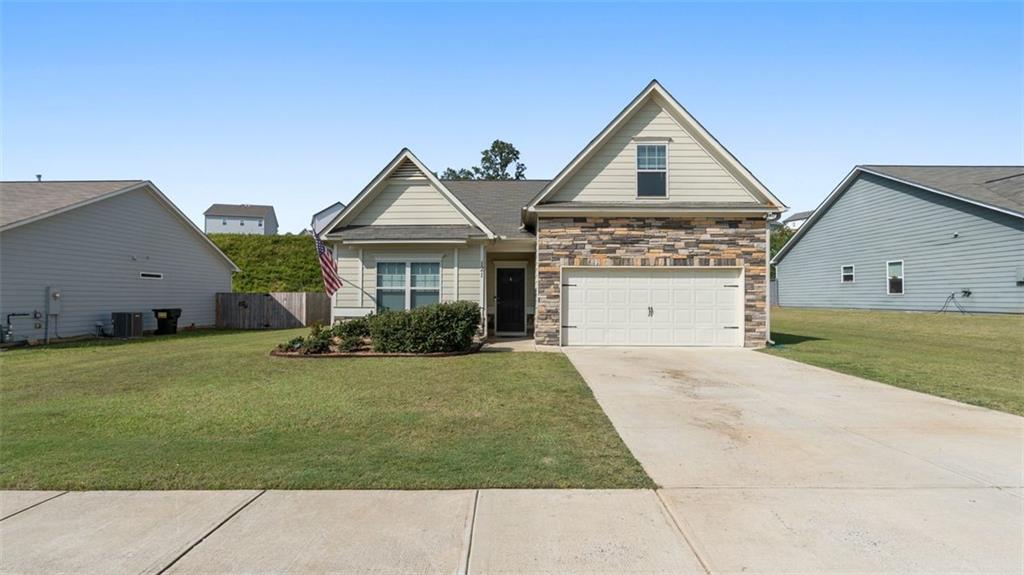Viewing Listing MLS# 389565359
Cartersville, GA 30120
- 3Beds
- 2Full Baths
- 1Half Baths
- N/A SqFt
- 2001Year Built
- 0.38Acres
- MLS# 389565359
- Residential
- Single Family Residence
- Active
- Approx Time on Market4 months, 24 days
- AreaN/A
- CountyBartow - GA
- Subdivision Walden Glen
Overview
Welcome to 55 Glenabbey Dr, Cartersville, GA! This delightful home has been recently updated and is perfect for its new owners.Key Features:Renovated Kitchen: Converted from a galley style to open concept equipped with modern amenities including a huge pantry.New Laminate Flooring: Beautiful, durable laminate flooring installed throughout the home.Updated Light Fixtures: Bright and contemporary light fixtures enhance the main floor's ambiance.Fresh Paint: The walls have been freshly painted on the main floor in a neutral tone.Upstairs has a large bonus room that could easily be converted into a fourth bedroom.Laundry is on the upper level so no need to carry loads up or down the stairs.Spacious Backyard: The large fenced shaded backyard offers endless possibilities for creating your own private oasis.This home is a fantastic opportunity to create your dream living space. Let your imagination run wild and make this house your perfect home!Don't miss out on this incredible property. Schedule a showing today and see the potential for yourself!
Association Fees / Info
Hoa Fees: 400
Hoa: Yes
Hoa Fees Frequency: Annually
Hoa Fees: 400
Community Features: Homeowners Assoc, Playground, Pool, Street Lights
Hoa Fees Frequency: Annually
Association Fee Includes: Maintenance Grounds, Maintenance Structure, Swim
Bathroom Info
Halfbaths: 1
Total Baths: 3.00
Fullbaths: 2
Room Bedroom Features: None
Bedroom Info
Beds: 3
Building Info
Habitable Residence: Yes
Business Info
Equipment: None
Exterior Features
Fence: Fenced, Privacy, Wood
Patio and Porch: Patio
Exterior Features: Private Yard
Road Surface Type: Asphalt, Paved
Pool Private: No
County: Bartow - GA
Acres: 0.38
Pool Desc: None
Fees / Restrictions
Financial
Original Price: $334,900
Owner Financing: Yes
Garage / Parking
Parking Features: Attached, Garage, Garage Faces Front, Kitchen Level, Level Driveway
Green / Env Info
Green Energy Generation: None
Handicap
Accessibility Features: None
Interior Features
Security Ftr: Security System Owned, Smoke Detector(s)
Fireplace Features: Factory Built, Family Room, Gas Starter
Levels: Two
Appliances: Dishwasher, Gas Oven, Gas Range
Laundry Features: Laundry Room, Upper Level
Interior Features: Crown Molding, Recessed Lighting, Walk-In Closet(s), Other
Flooring: Laminate
Spa Features: None
Lot Info
Lot Size Source: Public Records
Lot Features: Back Yard, Front Yard, Level
Lot Size: 143x157x83x133
Misc
Property Attached: No
Home Warranty: Yes
Open House
Other
Other Structures: None
Property Info
Construction Materials: Vinyl Siding
Year Built: 2,001
Property Condition: Resale
Roof: Composition, Ridge Vents
Property Type: Residential Detached
Style: Traditional
Rental Info
Land Lease: Yes
Room Info
Kitchen Features: Cabinets White, Other Surface Counters, Pantry Walk-In, View to Family Room
Room Master Bathroom Features: Separate Tub/Shower,Soaking Tub
Room Dining Room Features: Great Room,Open Concept
Special Features
Green Features: Appliances, Water Heater
Special Listing Conditions: None
Special Circumstances: Sold As/Is
Sqft Info
Building Area Total: 2028
Building Area Source: Public Records
Tax Info
Tax Amount Annual: 2130
Tax Year: 2,023
Tax Parcel Letter: 0059P-0003-007
Unit Info
Utilities / Hvac
Cool System: Ceiling Fan(s), Central Air
Electric: 110 Volts
Heating: Forced Air, Heat Pump, Natural Gas, Zoned
Utilities: Cable Available, Electricity Available, Natural Gas Available, Phone Available, Sewer Available, Underground Utilities, Water Available
Sewer: Public Sewer
Waterfront / Water
Water Body Name: None
Water Source: Public
Waterfront Features: None
Directions
GPS FriendlyListing Provided courtesy of Atlanta Communities
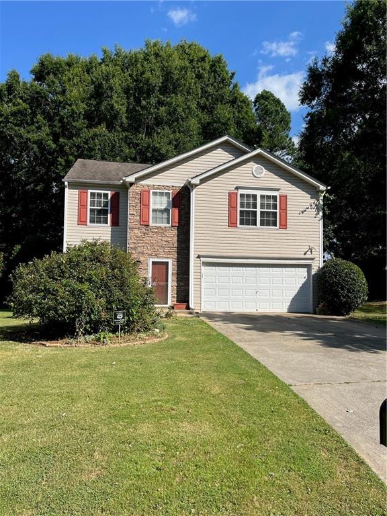
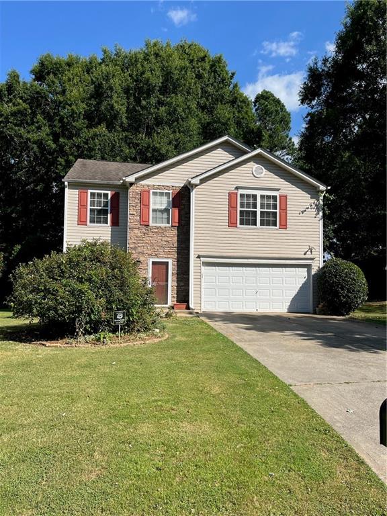
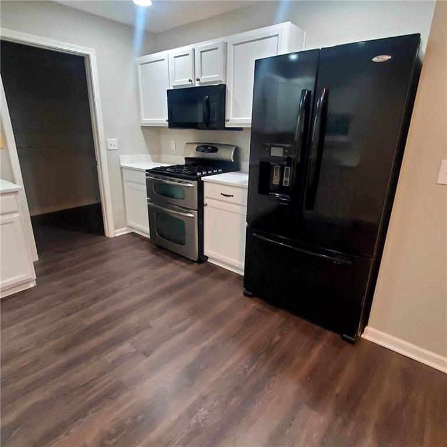
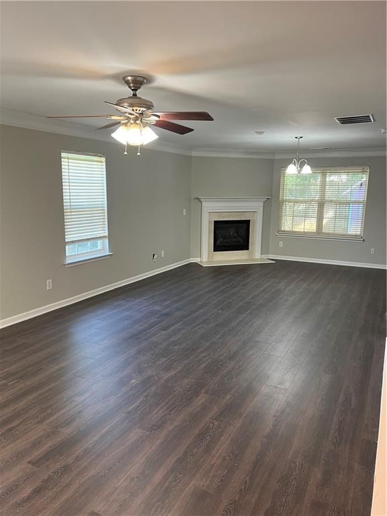
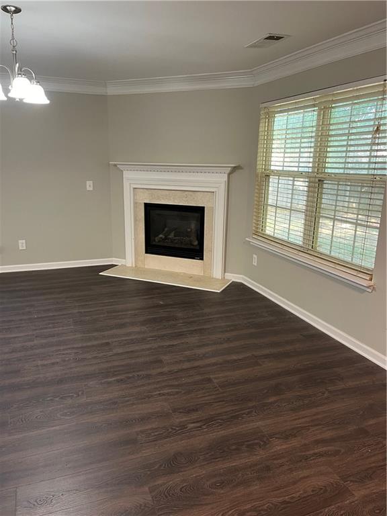
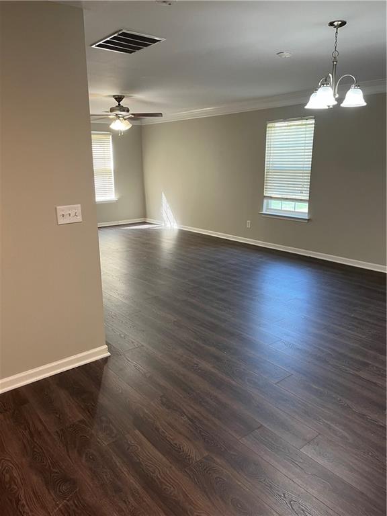
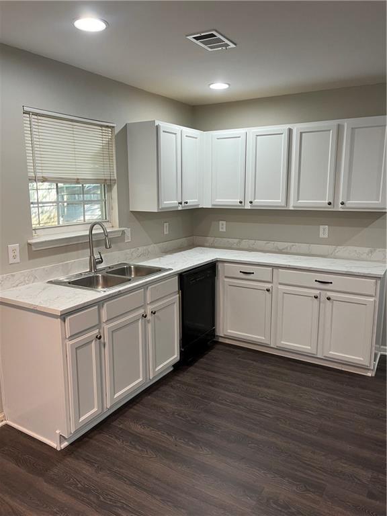
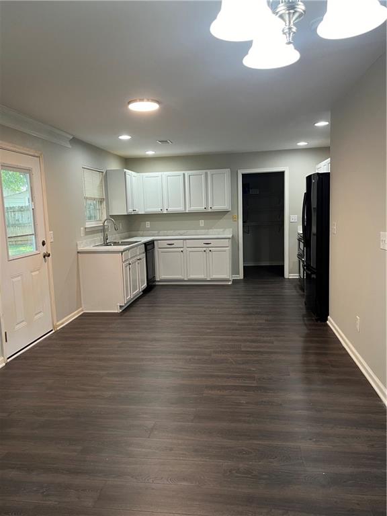
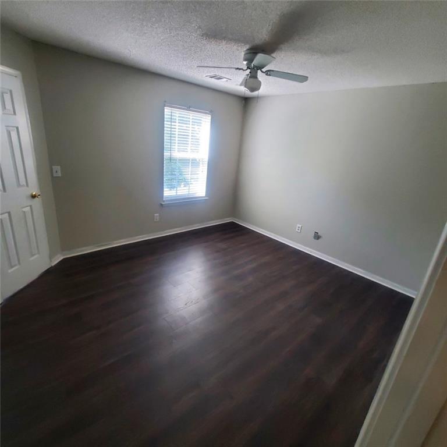
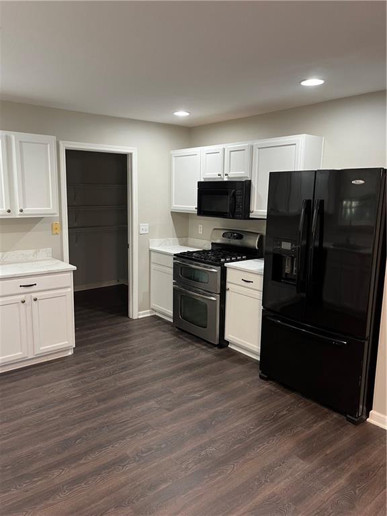
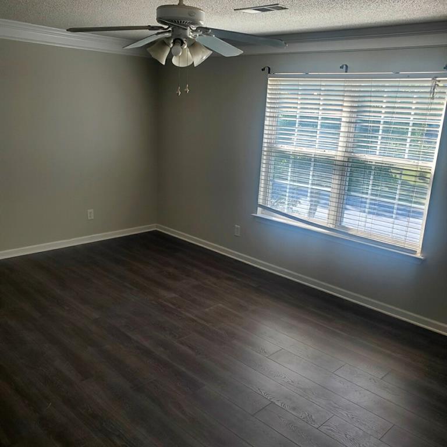
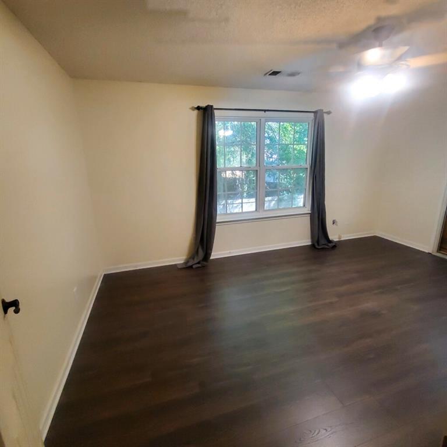
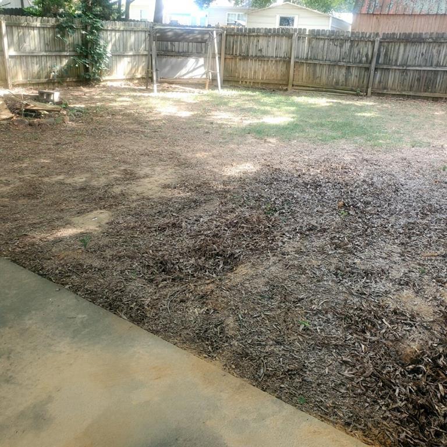
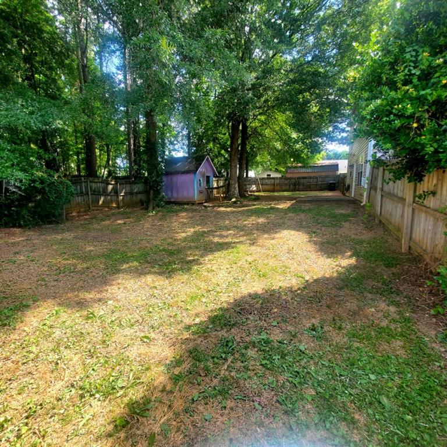
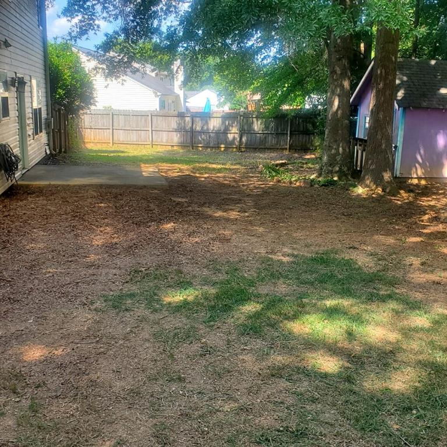
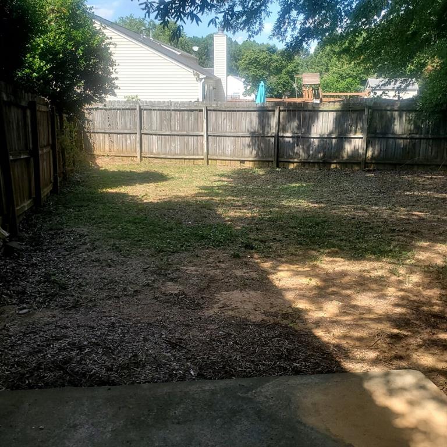
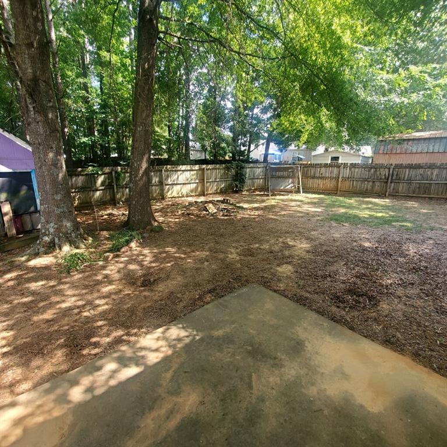
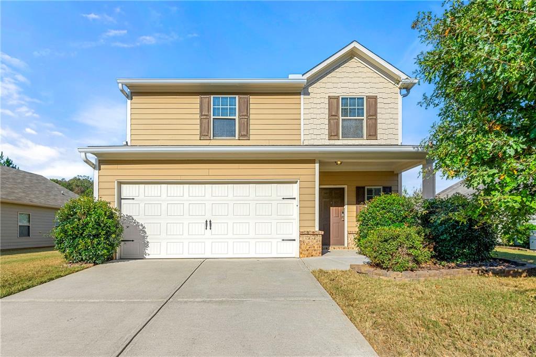
 MLS# 409746107
MLS# 409746107 