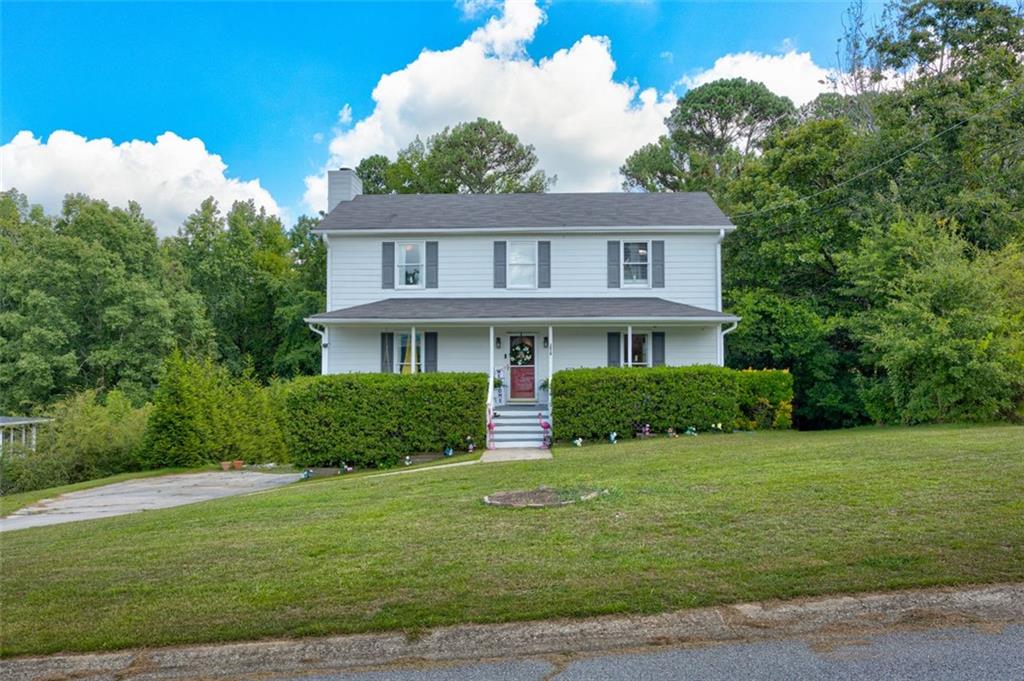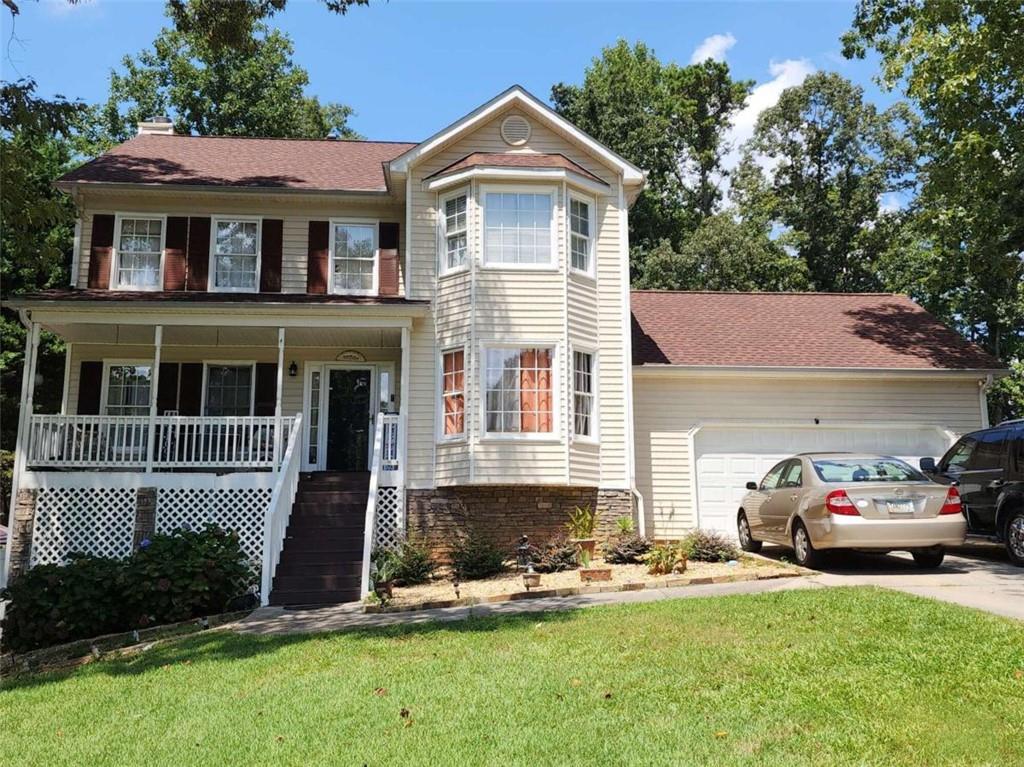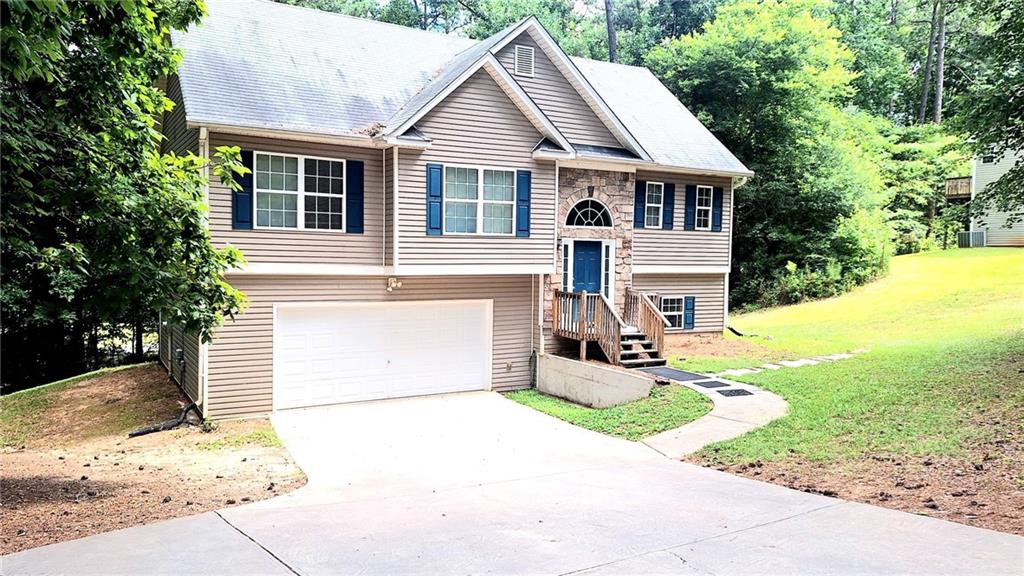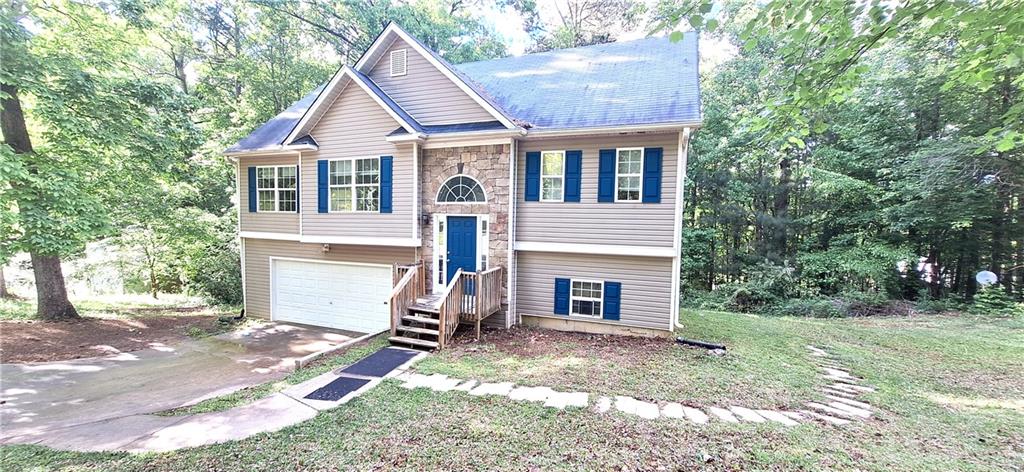Viewing Listing MLS# 389549765
Douglasville, GA 30135
- 3Beds
- 3Full Baths
- 1Half Baths
- N/A SqFt
- 1967Year Built
- 1.88Acres
- MLS# 389549765
- Residential
- Single Family Residence
- Active
- Approx Time on Market4 months, 19 days
- AreaN/A
- CountyDouglas - GA
- Subdivision Na
Overview
3 bedroom ranch on spacious, wooded lot. Drive under basement and brick exterior. On the main level, you'll find a foyer with stone flooring, and family room with masonry fireplace to the right and a dining room to the left. Kitchen has been remodeled with white cabinets and granite countertops. Stainless steel appliances including freestanding range, spacesaver microwave, dishwasher, and refrigerator. Separate laundry room inside kitchen that comes with washer and dryer. Bathrooms also remodeled with separate tub and shower in master and tile surround in each of the bathrooms. Deck and rear of house and lot is slightly under 2 acres. Great for anyone that enjoys country living while being conveniently located to grocery and dining options.
Association Fees / Info
Hoa: No
Community Features: None
Bathroom Info
Main Bathroom Level: 3
Halfbaths: 1
Total Baths: 4.00
Fullbaths: 3
Room Bedroom Features: Master on Main
Bedroom Info
Beds: 3
Building Info
Habitable Residence: Yes
Business Info
Equipment: None
Exterior Features
Fence: None
Patio and Porch: Deck
Exterior Features: Rain Gutters
Road Surface Type: Asphalt, Paved
Pool Private: No
County: Douglas - GA
Acres: 1.88
Pool Desc: None
Fees / Restrictions
Financial
Original Price: $320,000
Owner Financing: Yes
Garage / Parking
Parking Features: Attached, Drive Under Main Level, Driveway, Garage, Garage Door Opener, Garage Faces Front
Green / Env Info
Green Energy Generation: None
Handicap
Accessibility Features: None
Interior Features
Security Ftr: None
Fireplace Features: Family Room, Masonry, Stone
Levels: One
Appliances: Dishwasher, Dryer, Electric Range, Electric Water Heater, Microwave, Washer
Laundry Features: In Kitchen, Laundry Room, Main Level
Interior Features: Entrance Foyer, High Speed Internet, Walk-In Closet(s)
Flooring: Carpet, Ceramic Tile, Hardwood, Vinyl
Spa Features: None
Lot Info
Lot Size Source: Assessor
Lot Features: Back Yard, Cleared, Level, Wooded
Lot Size: 156X367
Misc
Property Attached: No
Home Warranty: Yes
Open House
Other
Other Structures: Shed(s)
Property Info
Construction Materials: Block, Brick 4 Sides, HardiPlank Type
Year Built: 1,967
Property Condition: Resale
Roof: Composition
Property Type: Residential Detached
Style: Ranch, Traditional
Rental Info
Land Lease: Yes
Room Info
Kitchen Features: Cabinets White, Pantry, Solid Surface Counters
Room Master Bathroom Features: Separate Tub/Shower,Soaking Tub
Room Dining Room Features: Seats 12+,Separate Dining Room
Special Features
Green Features: None
Special Listing Conditions: None
Special Circumstances: Agent Related to Seller
Sqft Info
Building Area Total: 2048
Building Area Source: Owner
Tax Info
Tax Amount Annual: 2518
Tax Year: 2,023
Tax Parcel Letter: 7015-00-9-0-006
Unit Info
Utilities / Hvac
Cool System: Ceiling Fan(s), Central Air, Electric
Electric: 220 Volts
Heating: Electric, Forced Air
Utilities: Cable Available, Electricity Available, Natural Gas Available, Phone Available, Water Available
Sewer: Septic Tank
Waterfront / Water
Water Body Name: None
Water Source: Public
Waterfront Features: None
Directions
From I-20 west, take exit 36 onto Chapel Hill Rd. Stay in left lane on exit heading south on Chapel Hill Rd. After 6.3 miles, turn left onto Oak Hill Rd. 3691 Oak Hill Rd will be on your right after 1.2 miles.Listing Provided courtesy of Benchmark International Realty
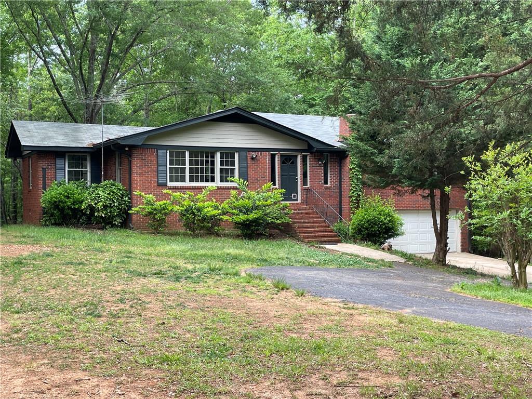
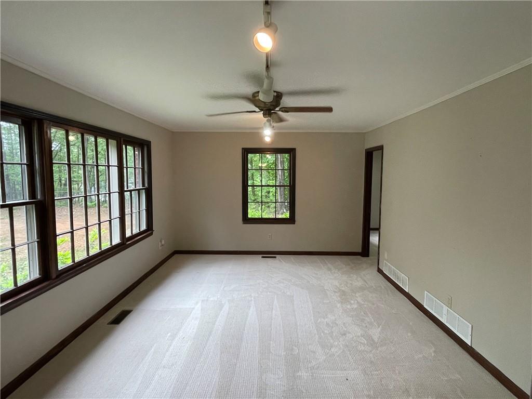
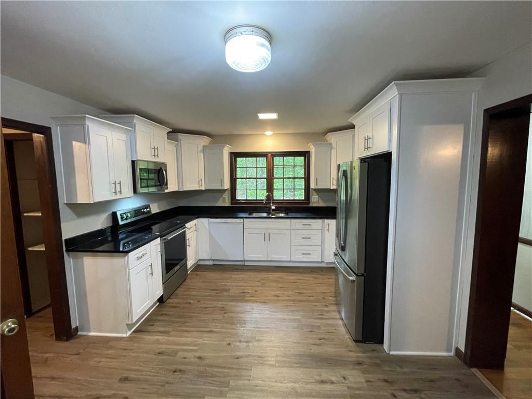
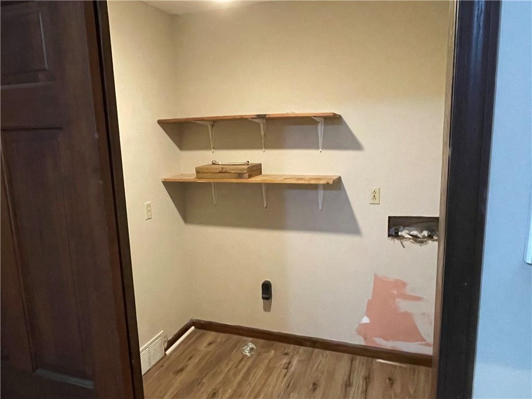
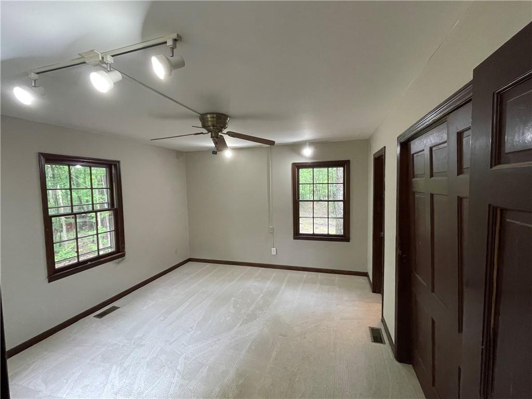
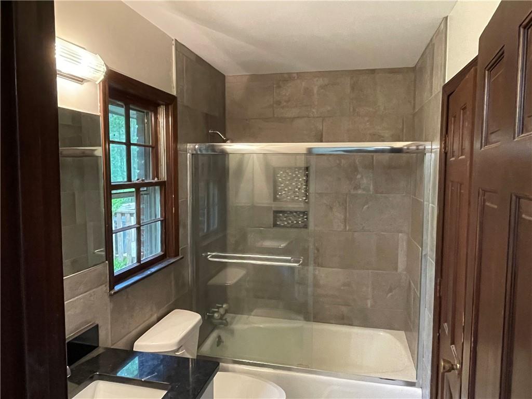
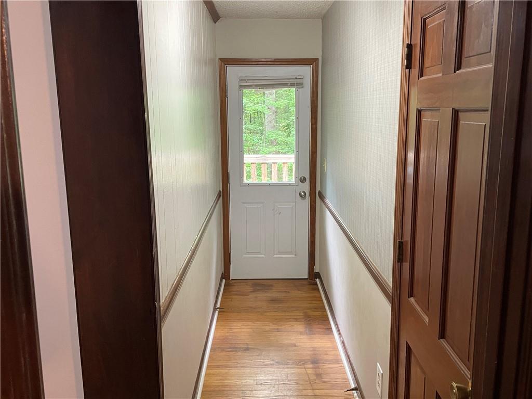
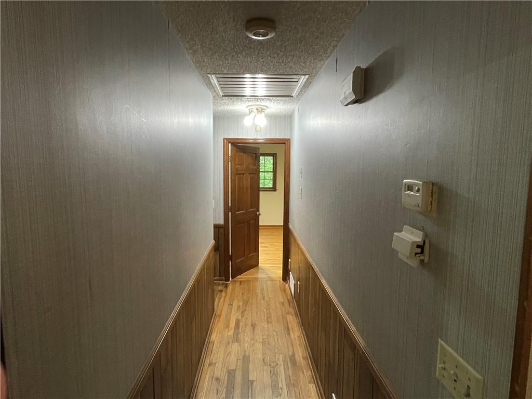
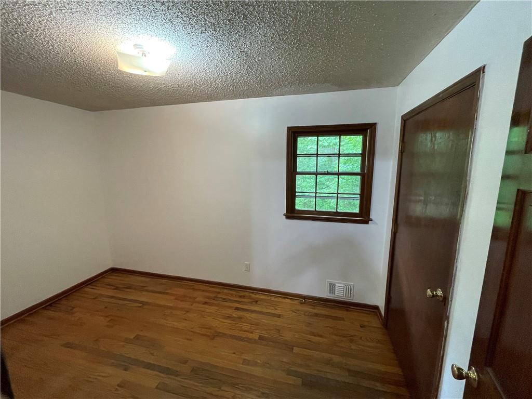
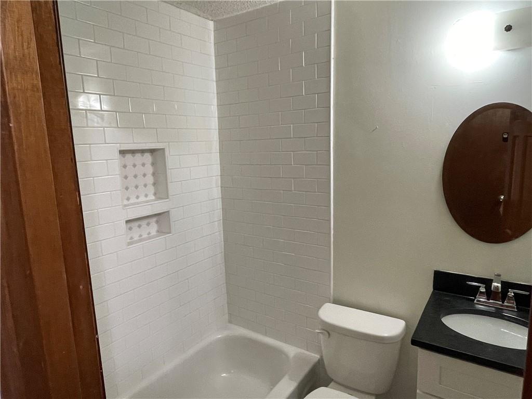
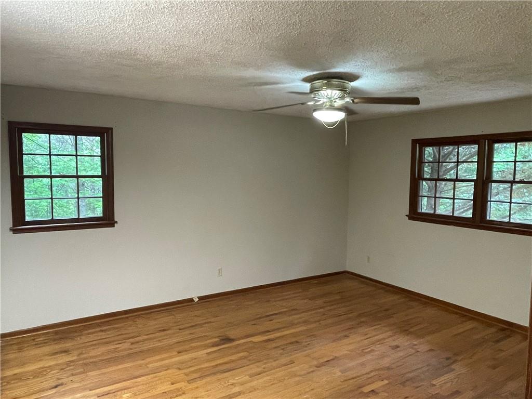
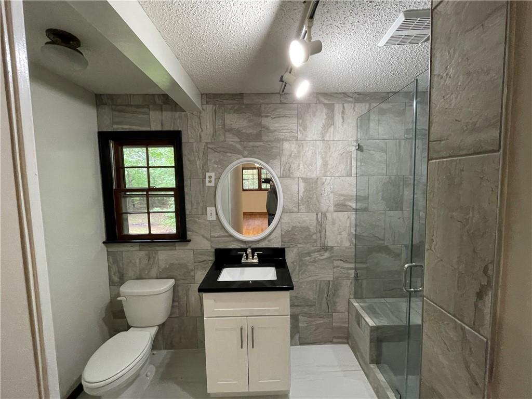
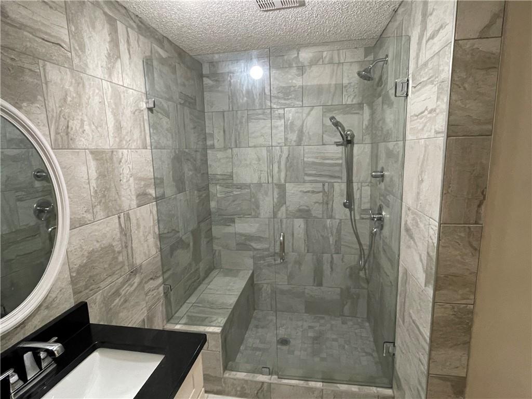
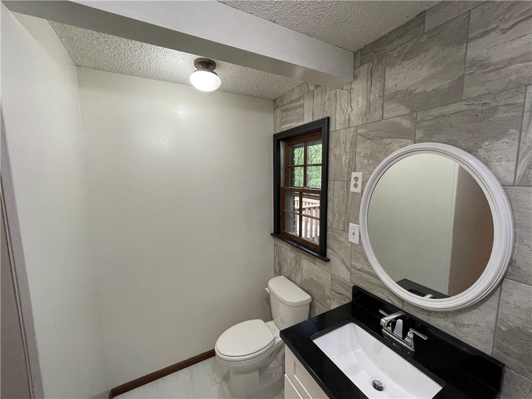
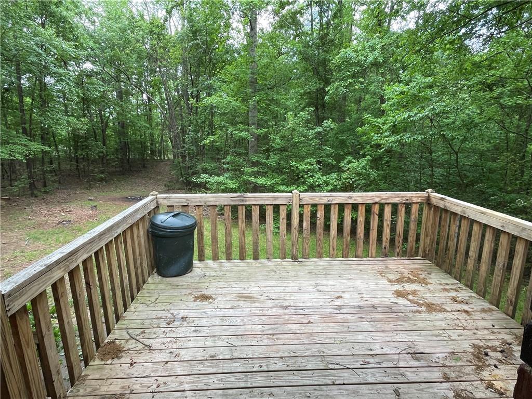
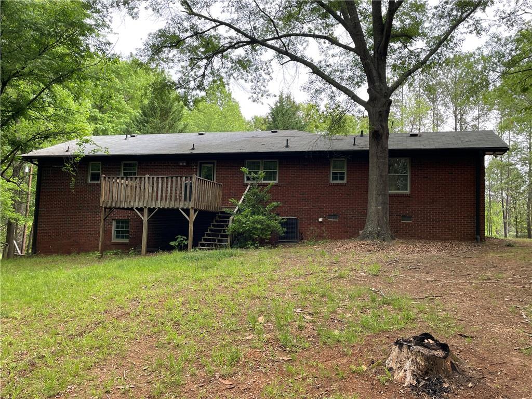
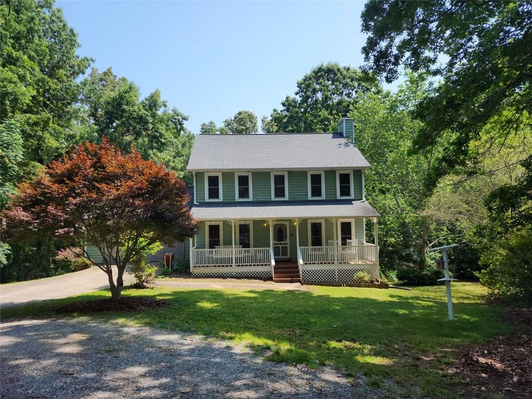
 MLS# 404844992
MLS# 404844992 