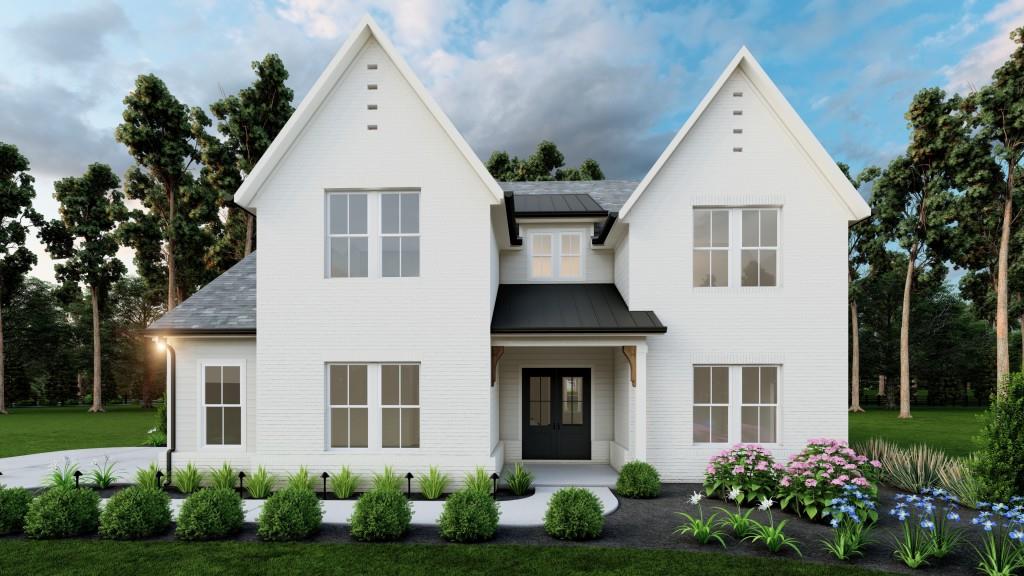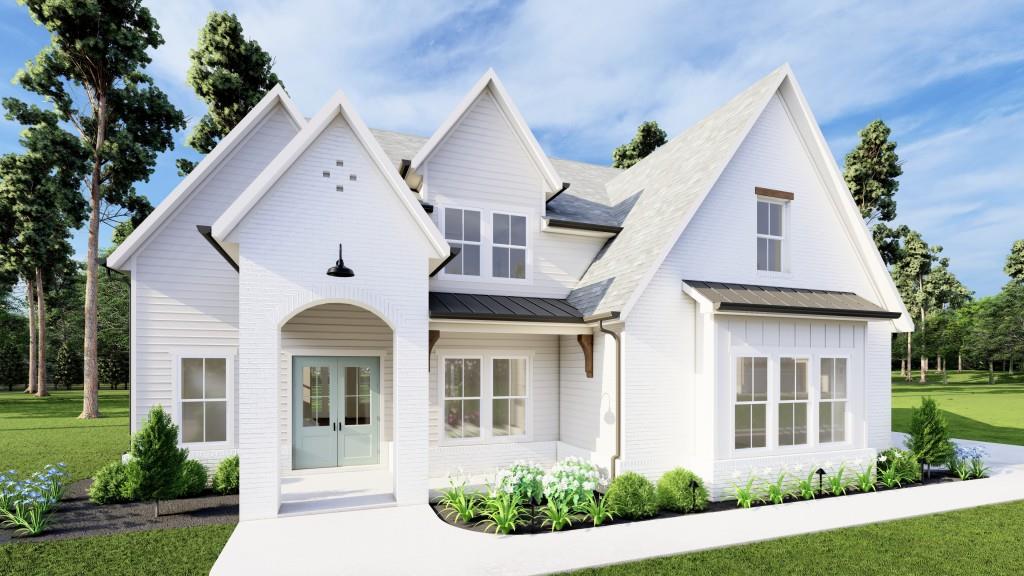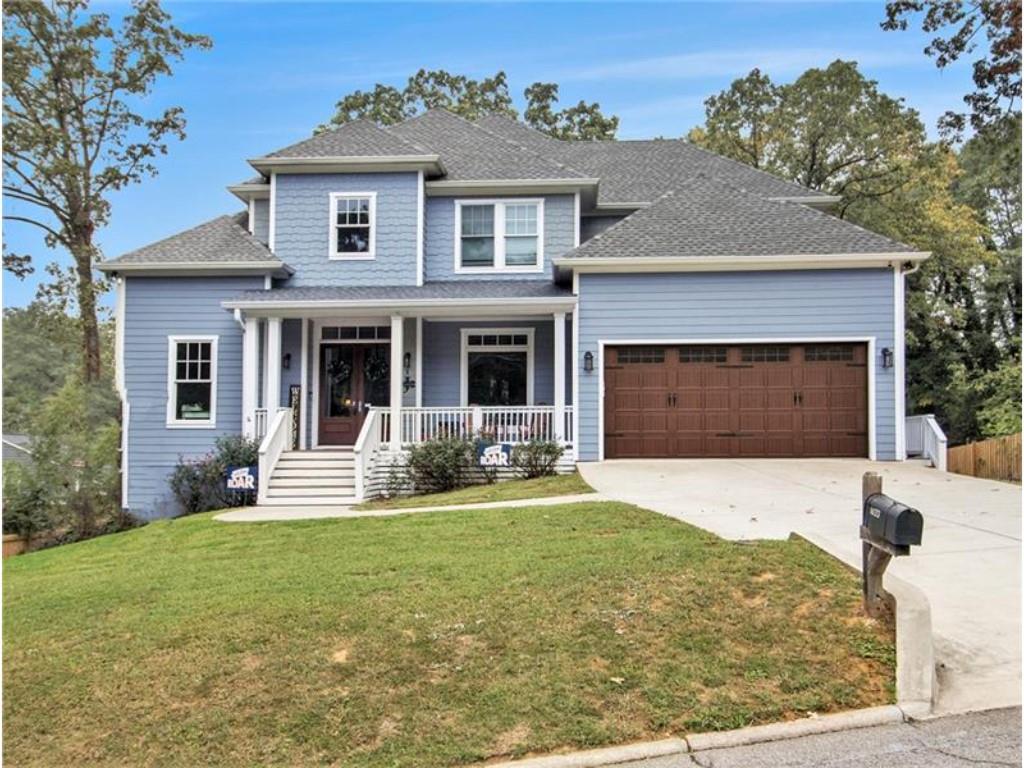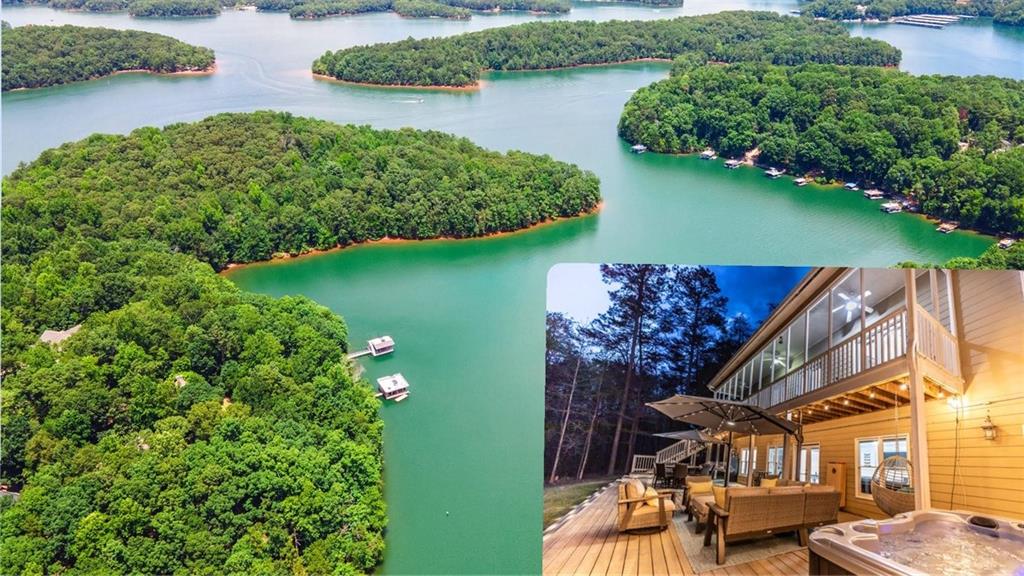Viewing Listing MLS# 389527867
Gainesville, GA 30506
- 4Beds
- 4Full Baths
- N/AHalf Baths
- N/A SqFt
- 1985Year Built
- 1.05Acres
- MLS# 389527867
- Residential
- Single Family Residence
- Active
- Approx Time on Market4 months, 20 days
- AreaN/A
- CountyHall - GA
- Subdivision Chattahochee Estates
Overview
Escape to lakeside tranquility in this captivating French Country home on the shores of Lake Lanier. Nestled on a spacious and private 1.05-acre lot in Chattahoochee Estates, this remodeled 4-bedroom, 4-bathroom retreat offers an exquisite blend of European charm and modern comfort. Upon entry through the wrought iron gated front door and porte-cochere, the home enchants with lush landscaping and a marble-tiled foyer. Inside, discover 10' crown-molded ceilings, arched doorways, and wide-plank hardwood floors that flow through three finished levels, each corner adorned with meticulous craftsmanship and elegance. The main floor boasts a formal dining room, a remodeled kitchen with custom pantry and wine storage, and a cozy family room with a wood burning fireplace and French marble mantle. A main-floor bedroom, currently an office, and a handicap-accessible full bath add convenience. Upstairs, find two generous bedroom ensuites, either which could serve as a Primary ensuite, and a versatile bonus room with skylights. A highlight awaits on the covered screen porch, perfect for enjoying lake views and relaxing evenings. The terrace level features a sprawling primary ensuite with private garden access, including a luxurious bath with separate shower, soaking tub, and custom cedar-lined walk-in closet. Additional spaces include a library room, remodeled laundry, office, and versatile storage. Outside, the level backyard invites you to create your ideal outdoor retreat, with plenty of room for building a pool, while the property's location on a Lake Lanier back cove allows easy access for paddleboarding and fishing. (no dock permit) CCC Marina is less than a mile down the street with optional membership. Recent upgrades such as new HVAC systems, refinished hardwoods, a generator, and a tankless water heater ensure modern comfort and efficiency. Optional membership to Chattahoochee Country Club offers resort-style amenities including golf, marina access, and dining. Conveniently located near downtown Gainesville's shops, restaurants, and services, this home offers the perfect blend of luxury, privacy, and convenience. Experience lakefront living at its finest - schedule your tour today. TVs and Sound systems remain with the home. Most of the furnishings are also available for purchase as well.
Association Fees / Info
Hoa: No
Community Features: Country Club, Gated, Golf, Lake, Marina, Restaurant
Bathroom Info
Main Bathroom Level: 1
Total Baths: 4.00
Fullbaths: 4
Room Bedroom Features: Oversized Master
Bedroom Info
Beds: 4
Building Info
Habitable Residence: Yes
Business Info
Equipment: Generator
Exterior Features
Fence: None
Patio and Porch: Covered, Enclosed, Front Porch, Rear Porch, Screened
Exterior Features: Balcony, Courtyard, Garden, Private Yard, Rain Gutters
Road Surface Type: Asphalt
Pool Private: No
County: Hall - GA
Acres: 1.05
Pool Desc: None
Fees / Restrictions
Financial
Original Price: $1,099,000
Owner Financing: Yes
Garage / Parking
Parking Features: Carport, Driveway, Kitchen Level
Green / Env Info
Green Energy Generation: None
Handicap
Accessibility Features: Accessible Bedroom, Accessible Doors, Accessible Full Bath, Accessible Hallway(s), Accessible Kitchen, Accessible Kitchen Appliances, Grip-Accessible Features
Interior Features
Security Ftr: Closed Circuit Camera(s), Security Gate, Security Service, Smoke Detector(s)
Fireplace Features: Living Room
Levels: Three Or More
Appliances: Dishwasher, Dryer, Gas Cooktop, Gas Oven, Gas Range, Gas Water Heater, Range Hood, Refrigerator, Tankless Water Heater, Trash Compactor, Washer
Laundry Features: Laundry Room, Lower Level
Interior Features: Bookcases, Double Vanity, Entrance Foyer, Entrance Foyer 2 Story, High Ceilings 9 ft Main, High Ceilings 9 ft Lower, High Speed Internet, Walk-In Closet(s)
Flooring: Carpet, Ceramic Tile, Hardwood, Marble
Spa Features: None
Lot Info
Lot Size Source: Assessor
Lot Features: Back Yard, Front Yard, Landscaped, Level, Private, Wooded
Lot Size: 298x155x281x72x84
Misc
Property Attached: No
Home Warranty: Yes
Open House
Other
Other Structures: Gazebo,Shed(s)
Property Info
Construction Materials: Stucco
Year Built: 1,985
Property Condition: Updated/Remodeled
Roof: Composition
Property Type: Residential Detached
Style: European, French Provincial
Rental Info
Land Lease: Yes
Room Info
Kitchen Features: Cabinets Other, Keeping Room, Pantry, Solid Surface Counters, Stone Counters
Room Master Bathroom Features: Bidet,Double Shower,Separate Tub/Shower,Soaking Tu
Room Dining Room Features: Seats 12+,Separate Dining Room
Special Features
Green Features: None
Special Listing Conditions: None
Special Circumstances: Agent Related to Seller
Sqft Info
Building Area Total: 4534
Building Area Source: Appraiser
Tax Info
Tax Amount Annual: 6873
Tax Year: 2,024
Tax Parcel Letter: 01-00103-01-008
Unit Info
Utilities / Hvac
Cool System: Ceiling Fan(s), Central Air, Heat Pump, Zoned
Electric: 110 Volts
Heating: Central, Electric, Forced Air, Natural Gas
Utilities: Cable Available, Electricity Available, Natural Gas Available, Phone Available, Underground Utilities, Water Available
Sewer: Septic Tank
Waterfront / Water
Water Body Name: Lanier
Water Source: Public
Waterfront Features: None
Directions
GPS FriendlyListing Provided courtesy of The Norton Agency
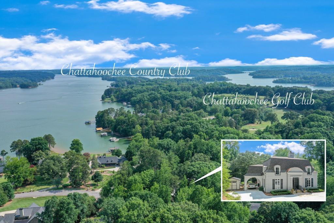
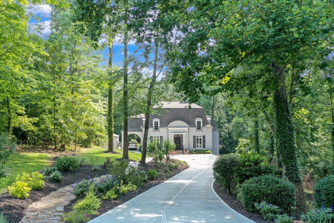
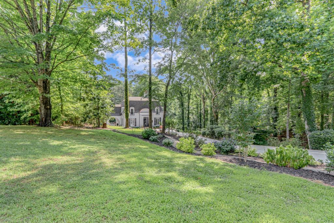
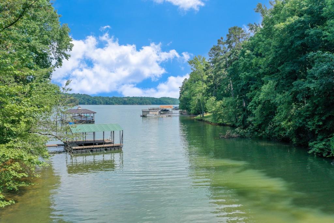
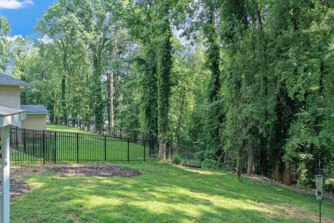
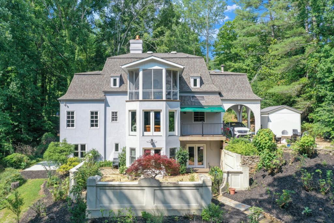
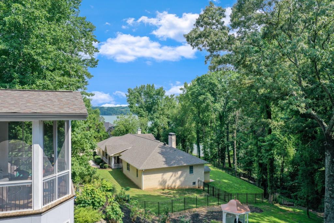
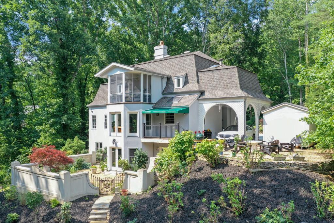
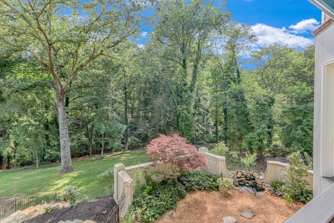
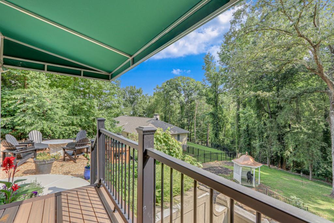
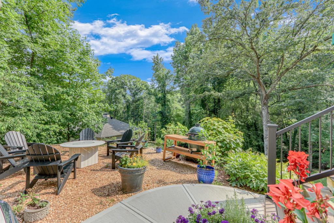
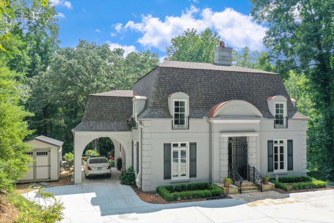
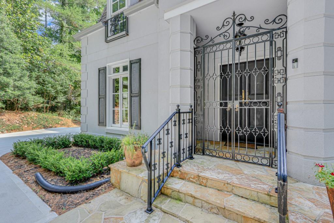
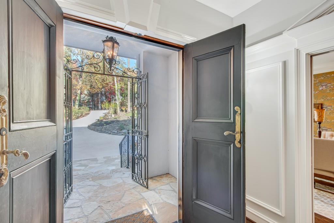
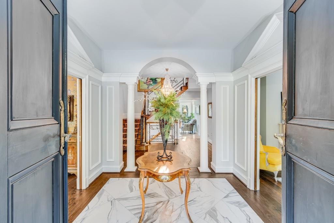
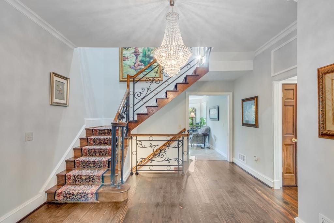
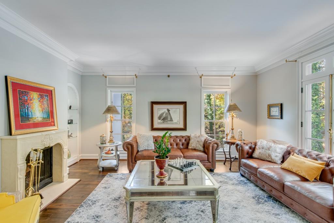
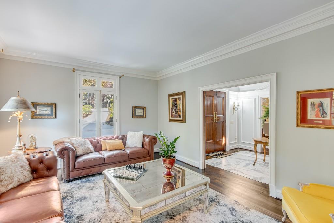
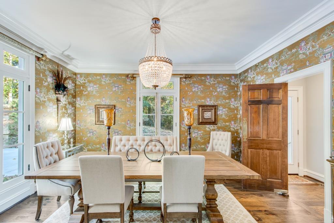
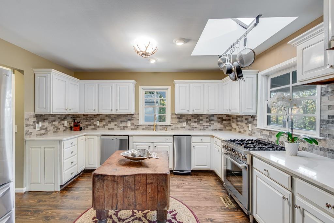
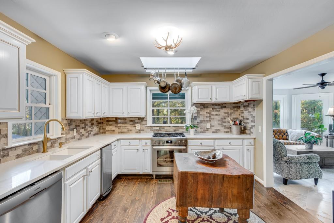
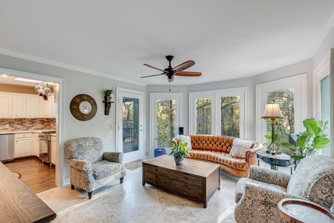
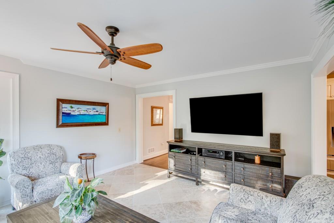
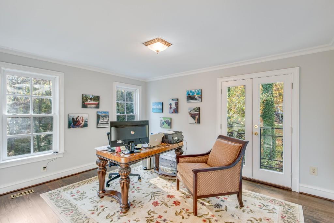
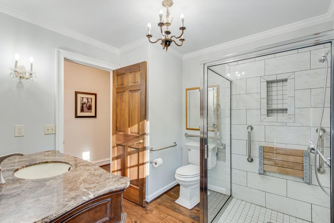
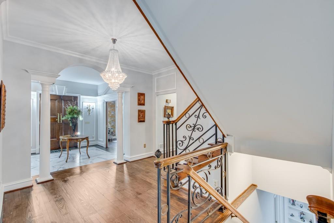
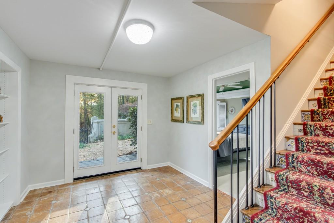
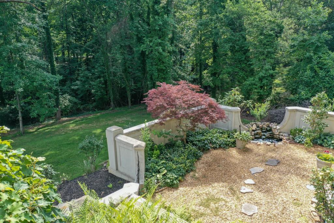
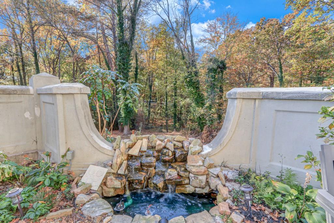
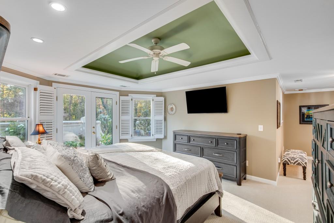
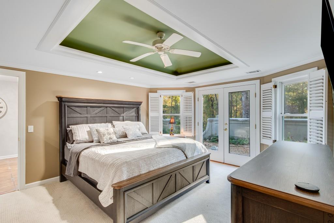
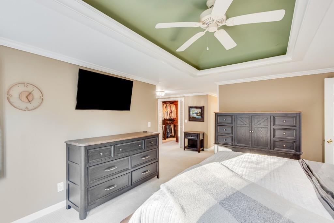
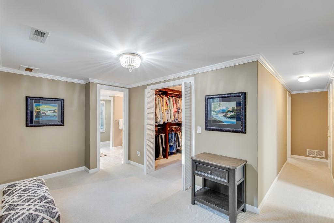
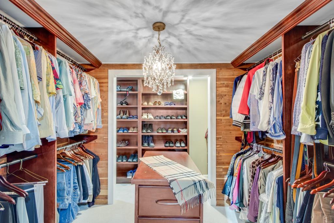
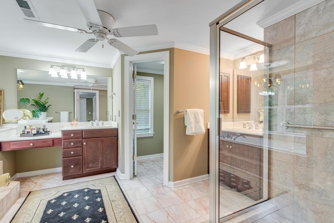
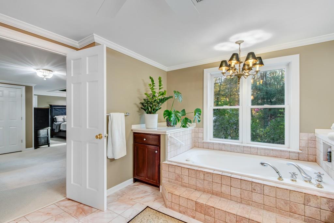
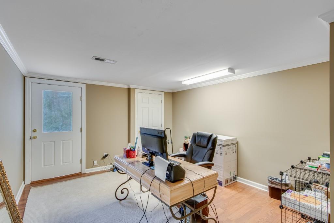
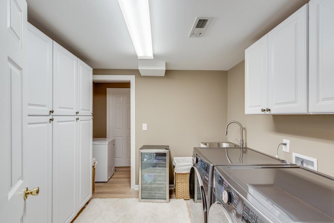
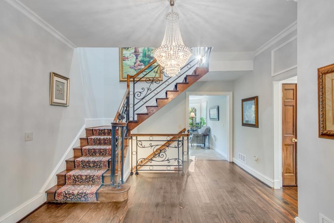
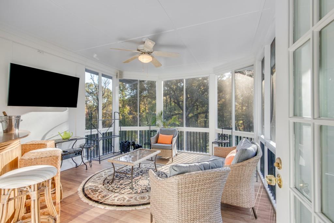
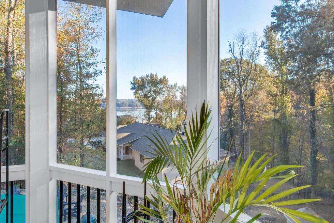
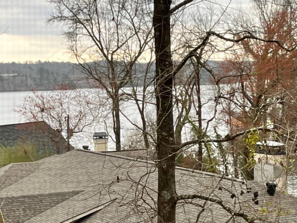
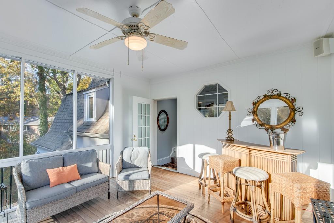
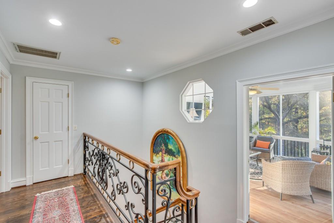
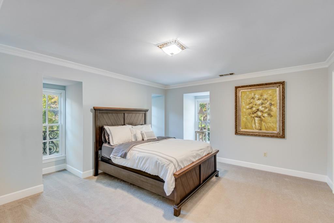
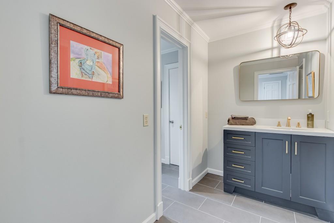
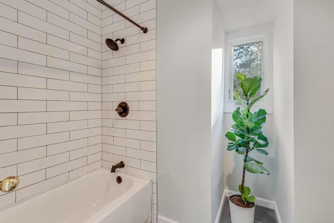
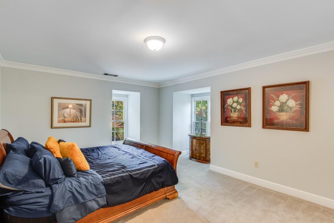
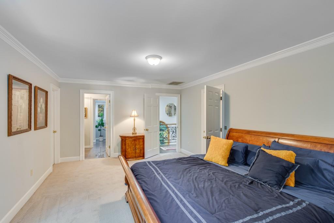
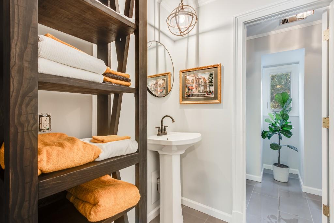
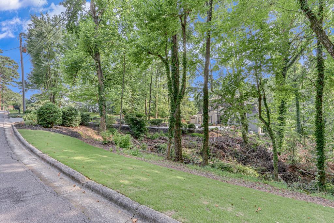
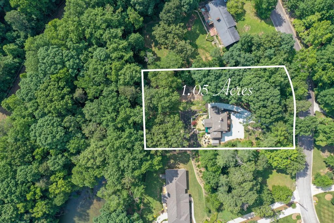
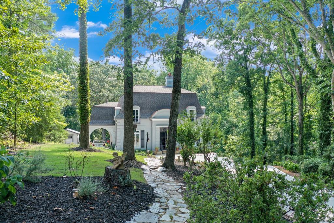
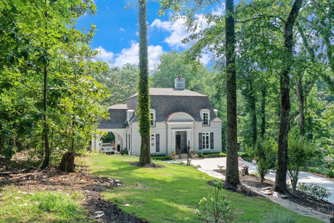
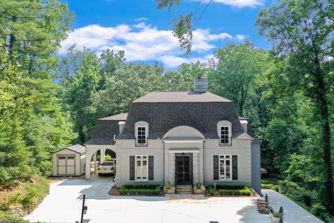
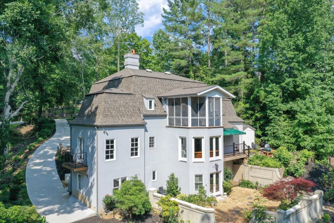
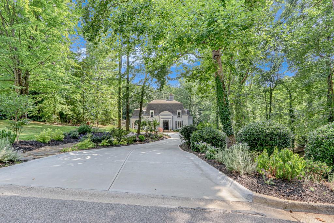
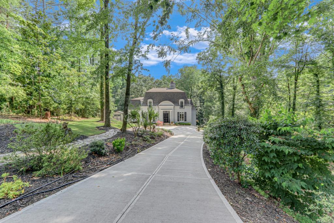
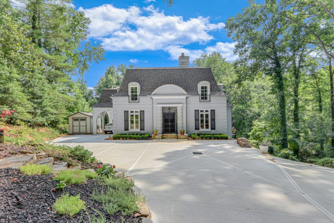
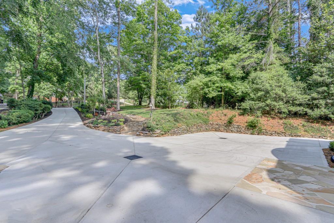
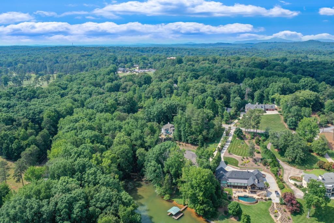
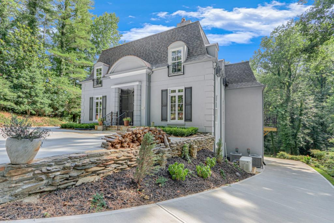
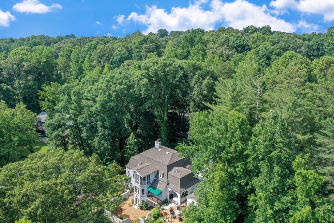
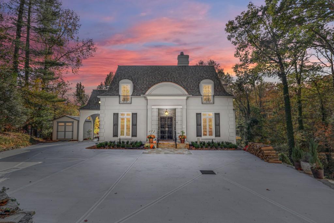
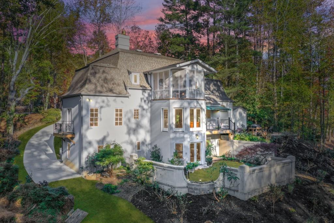
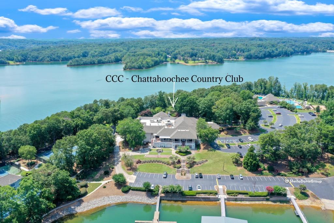
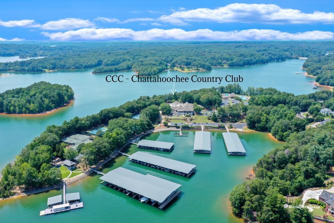
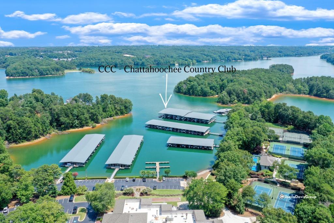
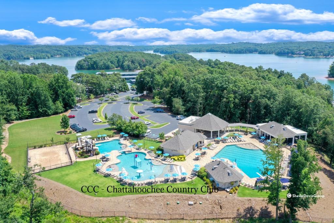
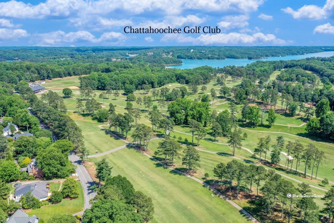
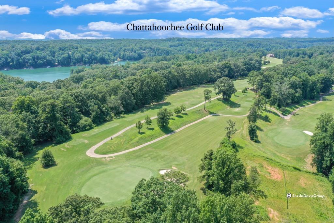
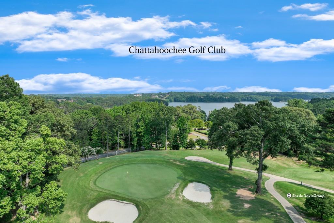
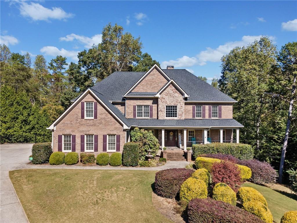
 MLS# 409393095
MLS# 409393095 