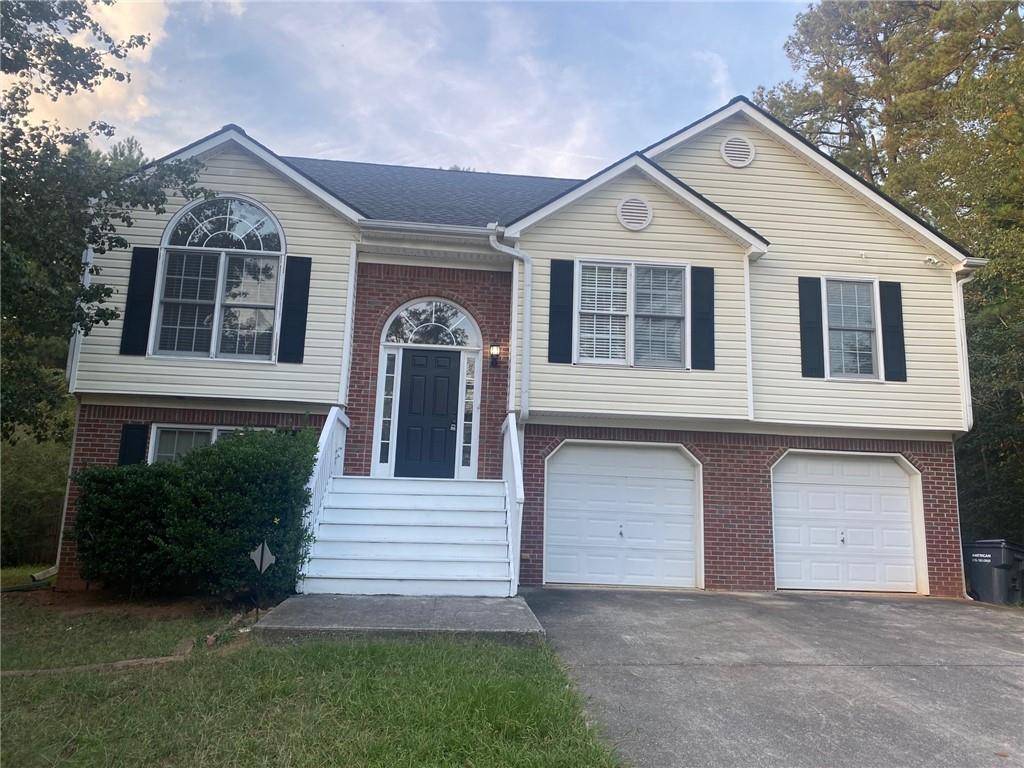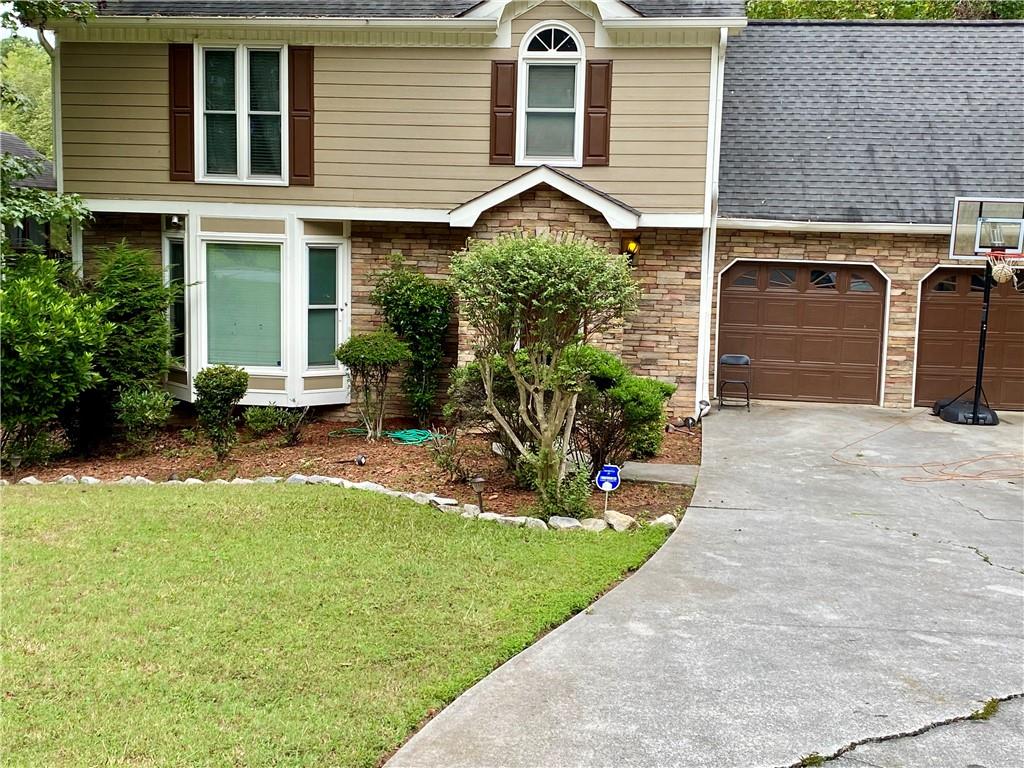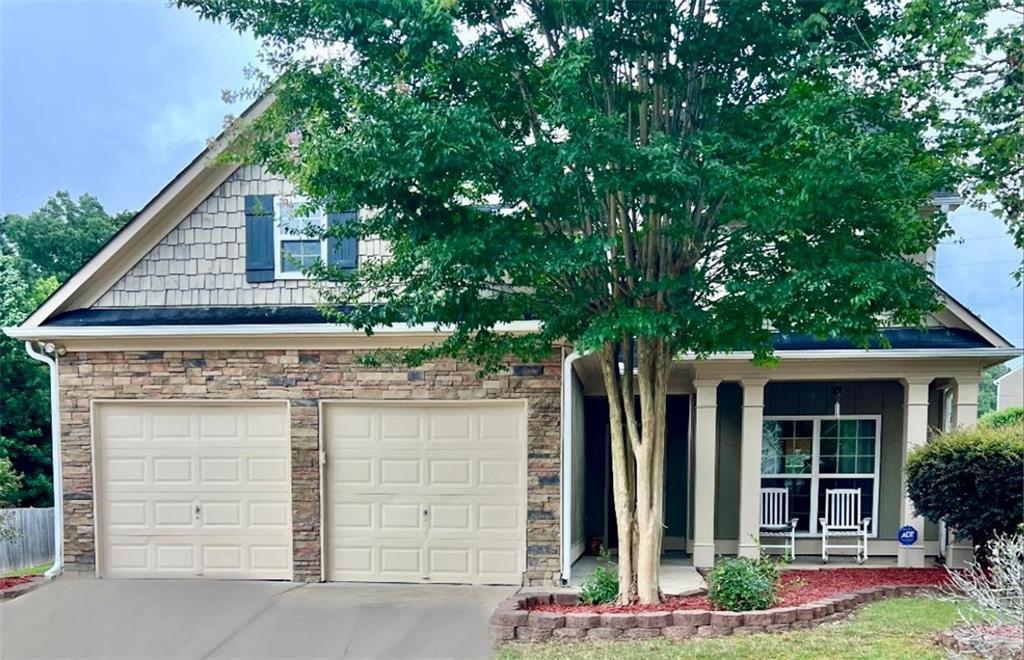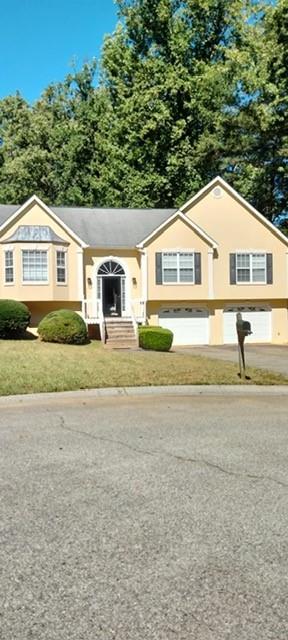Viewing Listing MLS# 389515938
Powder Springs, GA 30127
- 4Beds
- 3Full Baths
- N/AHalf Baths
- N/A SqFt
- 1996Year Built
- 0.19Acres
- MLS# 389515938
- Residential
- Single Family Residence
- Active
- Approx Time on Market3 months, 22 days
- AreaN/A
- CountyCobb - GA
- Subdivision Steeplechase
Overview
This home is a must see property minutes from downtown Powder Springs. This beautiful 4 bedroom/3 full bath sits at the cul-de-sac of Steeple ChaseSubdivision. The multi-split level property offers an open concept living/dining area, it has luxury vinyl hardwoods throughout. Enjoy the fireplace withfamily or friends or the balcony area that overlooks the backyard. The kitchen has a direct view into the living room with a breakfast nook area, upgradedwhite cabinets, backsplash, stainless steel appliances. There are 3 bedrooms on the main level and one in the basement, the lower level features thelaundry room, a bonus /flex room and a third full bath. Not to mention no HOA!
Association Fees / Info
Hoa: No
Community Features: Near Shopping
Bathroom Info
Main Bathroom Level: 2
Total Baths: 3.00
Fullbaths: 3
Room Bedroom Features: Other
Bedroom Info
Beds: 4
Building Info
Habitable Residence: No
Business Info
Equipment: None
Exterior Features
Fence: None
Patio and Porch: Patio
Exterior Features: Balcony, Private Entrance, Rear Stairs, Other
Road Surface Type: Concrete, Paved
Pool Private: No
County: Cobb - GA
Acres: 0.19
Pool Desc: None
Fees / Restrictions
Financial
Original Price: $390,000
Owner Financing: No
Garage / Parking
Parking Features: Attached, Covered, Drive Under Main Level, Garage
Green / Env Info
Green Energy Generation: None
Handicap
Accessibility Features: None
Interior Features
Security Ftr: Smoke Detector(s)
Fireplace Features: Gas Log, Gas Starter, Living Room, Other Room
Levels: Multi/Split
Appliances: Dishwasher, Disposal, Gas Range, Microwave
Laundry Features: Lower Level
Interior Features: Double Vanity, Other
Flooring: Hardwood, Vinyl
Spa Features: None
Lot Info
Lot Size Source: Public Records
Lot Features: Back Yard, Cul-De-Sac, Other
Lot Size: x
Misc
Property Attached: No
Home Warranty: No
Open House
Other
Other Structures: None
Property Info
Construction Materials: HardiPlank Type, Vinyl Siding
Year Built: 1,996
Property Condition: Resale
Roof: Shingle
Property Type: Residential Detached
Style: Traditional
Rental Info
Land Lease: No
Room Info
Kitchen Features: Breakfast Bar, Cabinets White, Eat-in Kitchen, View to Family Room
Room Master Bathroom Features: Double Vanity,Shower Only
Room Dining Room Features: Great Room
Special Features
Green Features: None
Special Listing Conditions: None
Special Circumstances: None
Sqft Info
Building Area Total: 1922
Building Area Source: Public Records
Tax Info
Tax Amount Annual: 3876
Tax Year: 2,023
Tax Parcel Letter: 19-0974-0-086-0
Unit Info
Utilities / Hvac
Cool System: Ceiling Fan(s), Central Air
Electric: Other
Heating: Electric
Utilities: Cable Available, Electricity Available, Natural Gas Available, Phone Available, Sewer Available, Underground Utilities, Water Available
Sewer: Public Sewer
Waterfront / Water
Water Body Name: None
Water Source: Public
Waterfront Features: None
Directions
I-20 W; Use the right lane to take exit 44 for GA-6/Thornton Rd toward Austell; Use the right 2 lanes to take the ramp onto GA-6 W/Thornton Rd; Merge onto GA-6 W/Thornton Rd; Turn right onto Brownsville Rd/State Rte 6 Bus; Turn right onto Steeplechase Dr; Turn left onto Saddleridge Rd; Turn left onto Furlong Way.Listing Provided courtesy of Century 21 Connect Realty
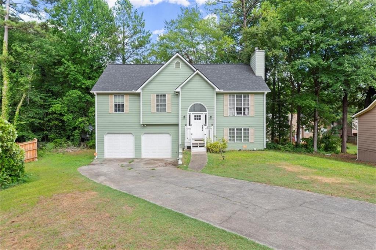
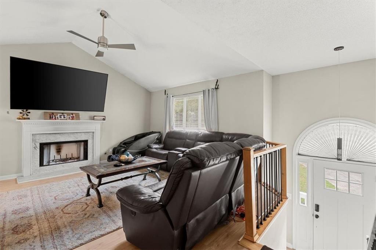
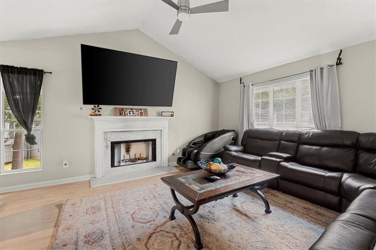
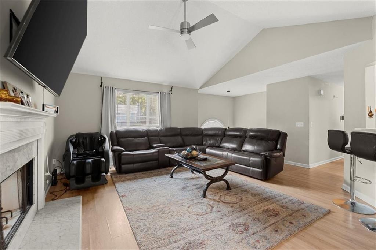
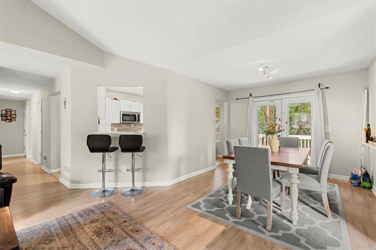
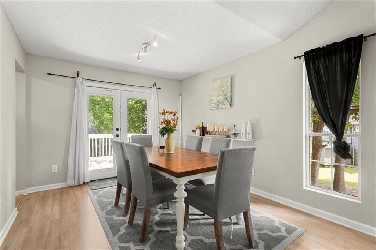
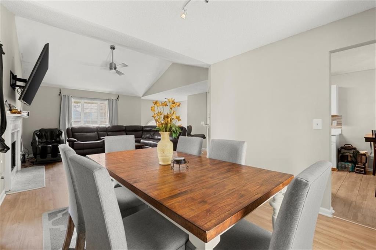
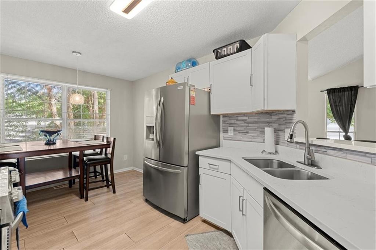
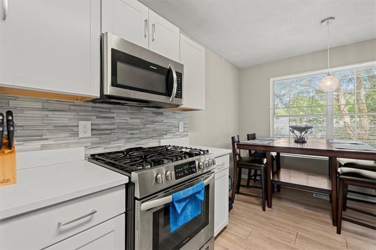
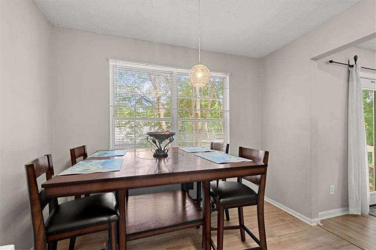
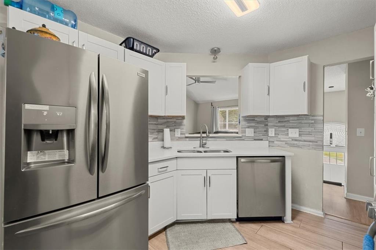
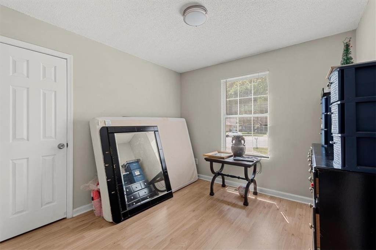
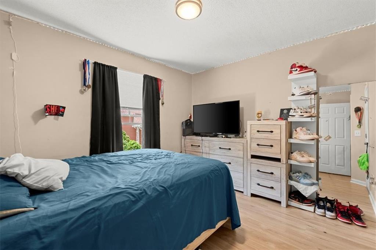
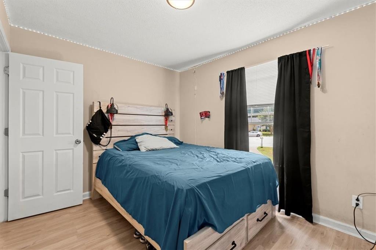
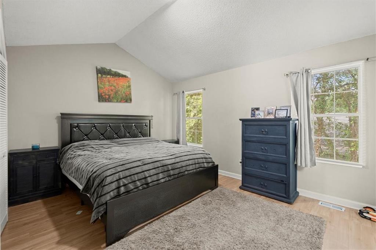
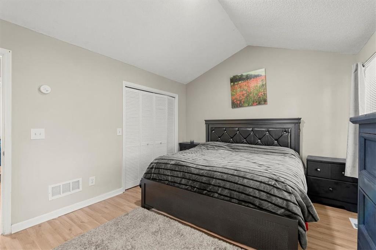
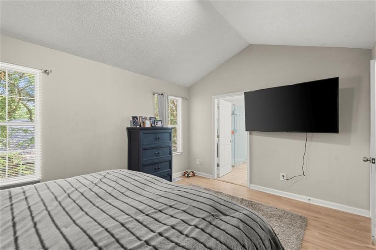
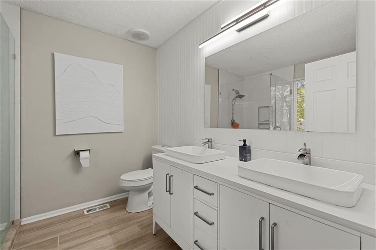
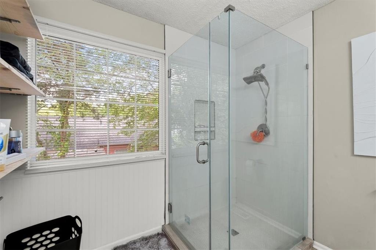
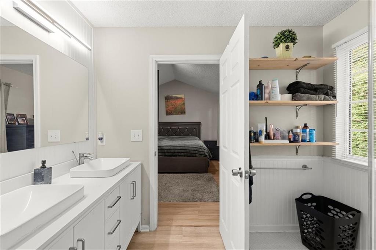
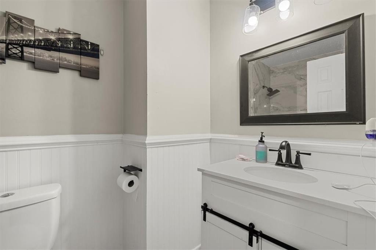
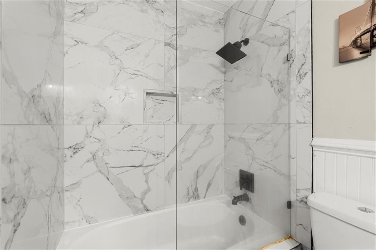
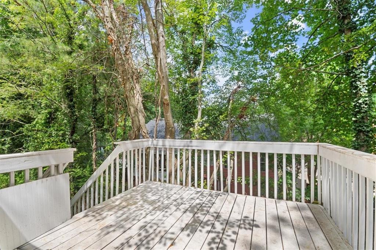
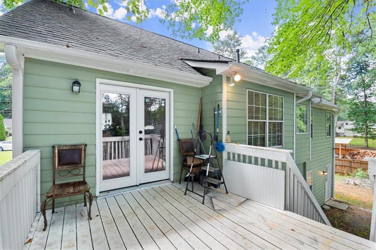
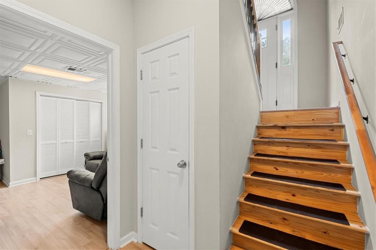
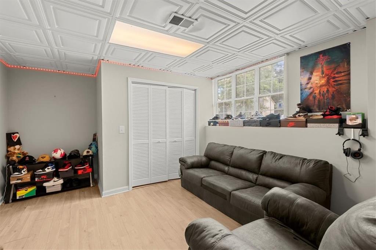
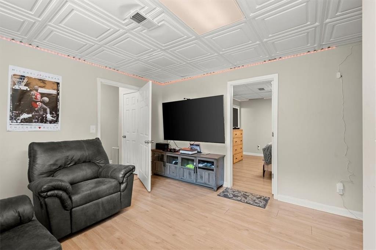
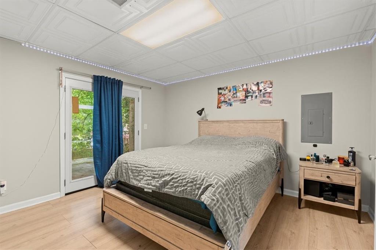
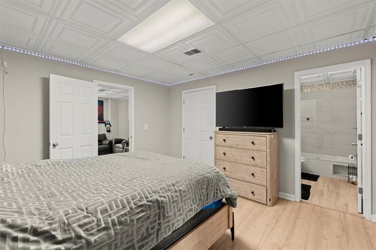
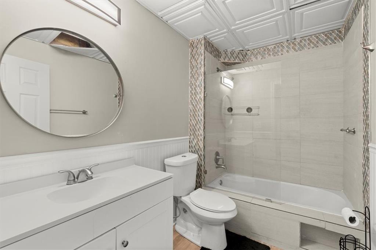
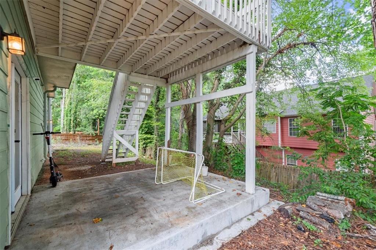
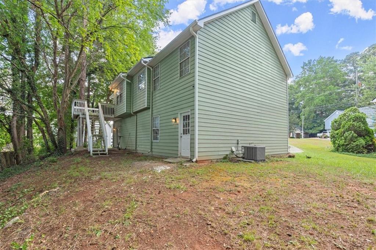
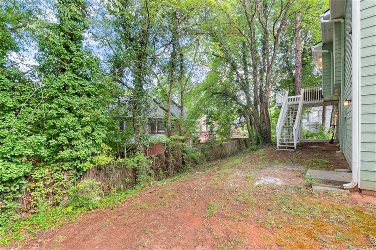
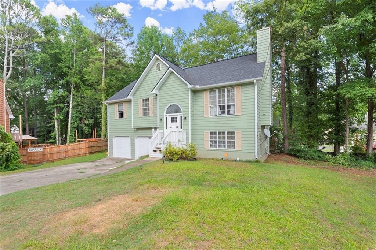
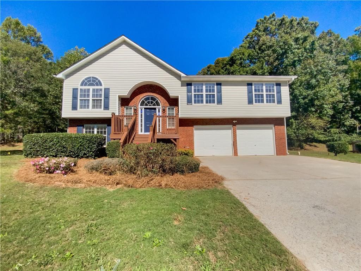
 MLS# 408216799
MLS# 408216799 