Viewing Listing MLS# 389505839
Sandy Springs, GA 30328
- 2Beds
- 2Full Baths
- 1Half Baths
- N/A SqFt
- 2004Year Built
- 0.03Acres
- MLS# 389505839
- Residential
- Condominium
- Active
- Approx Time on Market4 months, 23 days
- AreaN/A
- CountyFulton - GA
- Subdivision Park Towers Place
Overview
This gorgeous END unit 2 bedroom 2.5 bath luxury condo with first class amenities in Sandy Springs is just waiting for you to move in! Wide planked hardwood floors in the entrance foyer with updated lighting. Open concept living area with large windows and a sophisticated neutral color palette. Bonus room off the family room is perfect as an office or separate dining room and also features a covered balcony overlooking the manicured courtyard. The eat-in kitchen features stained cabinets with pantry, tile backsplash, travertine tiled floors, and a full suite of stainless steel appliances. This condo features high ceilings and plenty of storage with walk-in closets, built-ins, and a full-sized laundry room with shelving. The owner's suite has large windows and a spa-like bath with double vanities and lots of storage, separate tub and shower, plus a huge walk-in closet with custom shelving and drawers. The secondary bedroom features an ensuite with a large closet, combo tub/shower and lots of storage. This unit includes 2 covered parking spots, and a gated garage as well as separate storage. Park Towers Place offers comfortable and efficient living through their impressive amenities beginning with the stately lobby and common spaces: safety is assured through the gated parking, and 24-hour concierge. Don't miss the swimming pool, fitness center, tennis courts, outdoor green spaces, dog park, club room, and wine cellar. Make short work of errands with the convenience store and dry cleaners. Close to Perimeter Mall, Downtown Sandy Springs, additional shopping, and restaurants. Convenient to 400, 285, Hammond Park and Marta.
Association Fees / Info
Hoa: Yes
Hoa Fees Frequency: Monthly
Hoa Fees: 589
Community Features: Concierge, Dog Park, Fitness Center, Gated, Golf, Homeowners Assoc, Near Public Transport, Near Shopping, Playground, Pool, Public Transportation, Sidewalks
Association Fee Includes: Door person, Insurance, Maintenance Grounds, Maintenance Structure, Reserve Fund, Security, Swim, Tennis, Trash
Bathroom Info
Main Bathroom Level: 2
Halfbaths: 1
Total Baths: 3.00
Fullbaths: 2
Room Bedroom Features: Master on Main
Bedroom Info
Beds: 2
Building Info
Habitable Residence: Yes
Business Info
Equipment: None
Exterior Features
Fence: None
Patio and Porch: None
Exterior Features: Balcony
Road Surface Type: Paved
Pool Private: No
County: Fulton - GA
Acres: 0.03
Pool Desc: None
Fees / Restrictions
Financial
Original Price: $339,900
Owner Financing: Yes
Garage / Parking
Parking Features: Assigned, Covered
Green / Env Info
Green Energy Generation: None
Handicap
Accessibility Features: Accessible Hallway(s)
Interior Features
Security Ftr: Fire Alarm, Fire Sprinkler System, Key Card Entry, Secured Garage/Parking, Security Gate, Security Lights, Smoke Detector(s)
Fireplace Features: None
Levels: One
Appliances: Dishwasher, Disposal, Gas Range, Microwave, Refrigerator
Laundry Features: Main Level
Interior Features: Double Vanity, Entrance Foyer, High Ceilings 9 ft Main, High Speed Internet, Walk-In Closet(s)
Flooring: Ceramic Tile, Hardwood
Spa Features: None
Lot Info
Lot Size Source: Public Records
Lot Features: Landscaped
Misc
Property Attached: Yes
Home Warranty: Yes
Open House
Other
Other Structures: None
Property Info
Construction Materials: Stucco
Year Built: 2,004
Property Condition: Resale
Roof: Other
Property Type: Residential Attached
Style: Mid-Rise (up to 5 stories), Traditional
Rental Info
Land Lease: Yes
Room Info
Kitchen Features: Cabinets Stain, Eat-in Kitchen, Stone Counters, View to Family Room
Room Master Bathroom Features: Double Vanity,Separate Tub/Shower
Room Dining Room Features: Open Concept,Separate Dining Room
Special Features
Green Features: None
Special Listing Conditions: None
Special Circumstances: None
Sqft Info
Building Area Total: 1334
Building Area Source: Public Records
Tax Info
Tax Amount Annual: 3863
Tax Year: 2,023
Tax Parcel Letter: 17-0037-LL-375-8
Unit Info
Unit: 228
Num Units In Community: 88
Utilities / Hvac
Cool System: Ceiling Fan(s), Central Air
Electric: 220 Volts, 220 Volts in Garage, 220 Volts in Laundry
Heating: Central, Electric
Utilities: Cable Available, Electricity Available, Natural Gas Available, Phone Available, Underground Utilities, Water Available
Sewer: Public Sewer
Waterfront / Water
Water Body Name: None
Water Source: Public
Waterfront Features: None
Directions
285/Exit and North on Glenridge, Right on Hammond Dr to 799 Hammond Dr OR GA400 S to Hammond Dr, Right at the first light, Left at 799 Hammond Dr and veer to the left.Listing Provided courtesy of Harry Norman Realtors
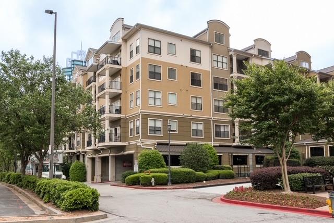
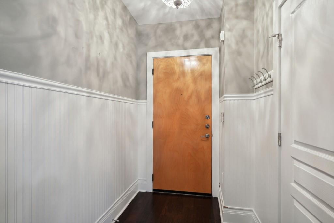
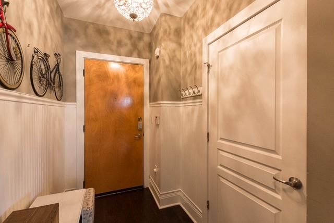
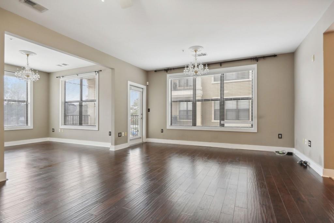
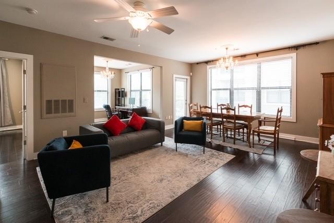
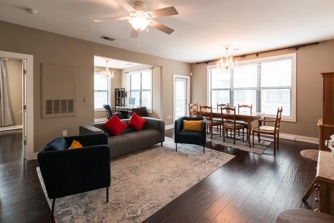
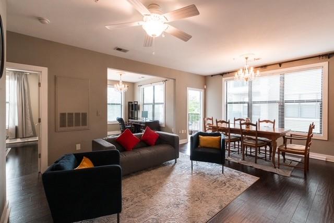
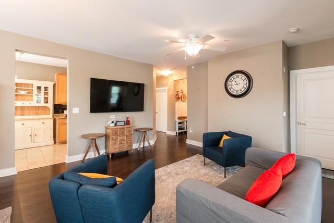
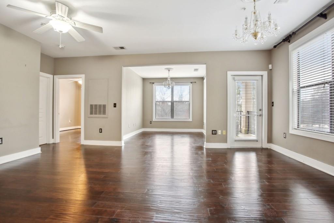
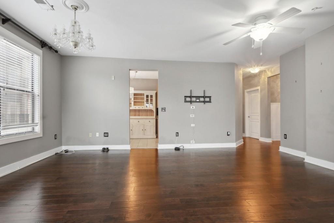
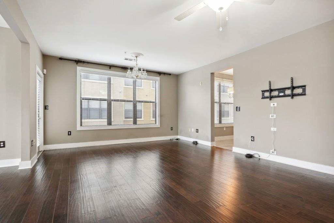
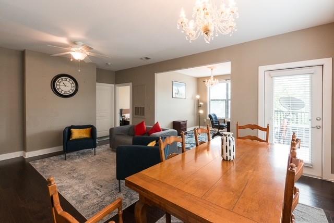
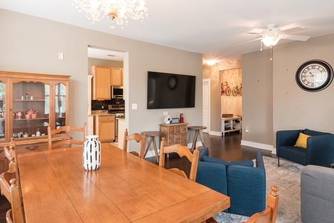
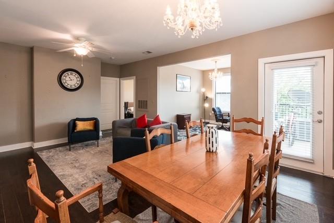
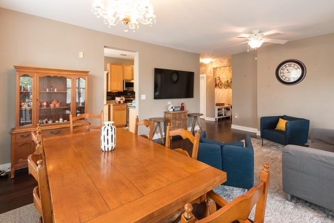
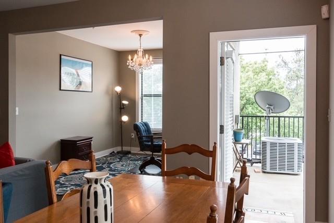
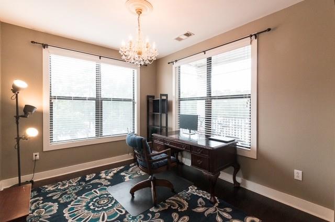
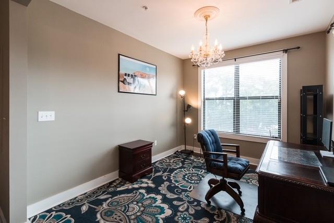
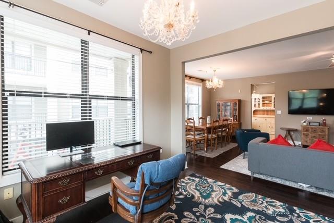
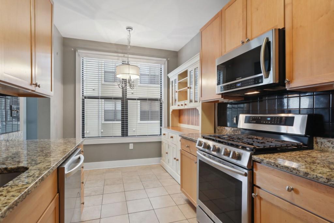
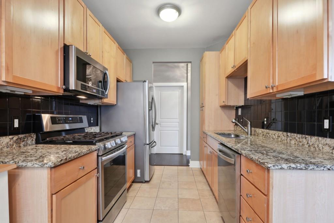
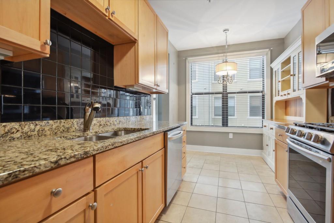
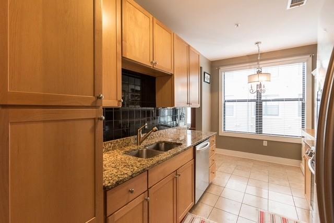
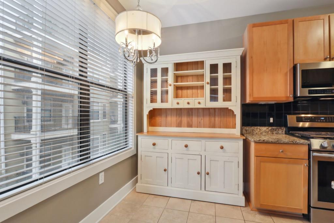
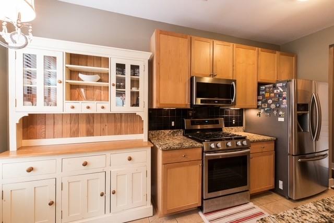
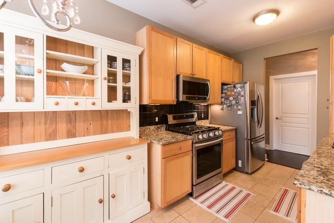
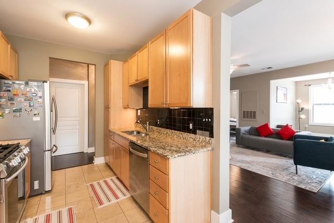
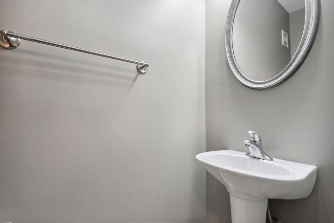
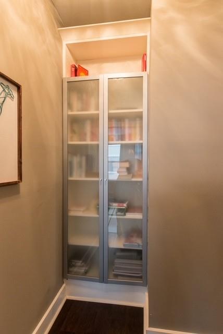
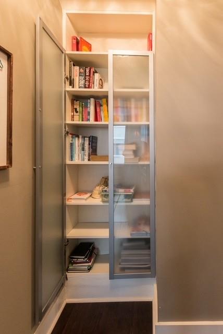
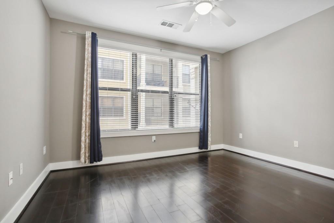
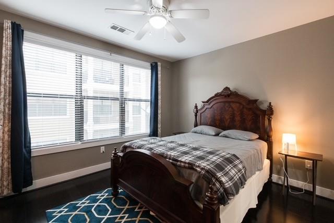
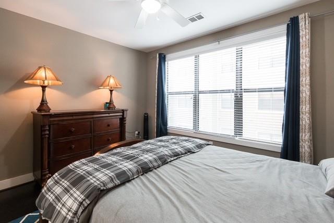
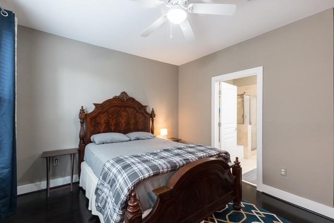
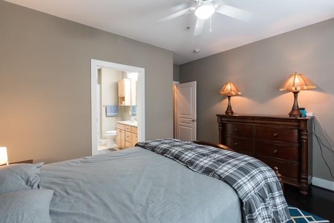
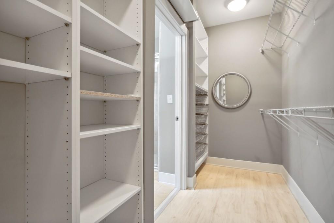
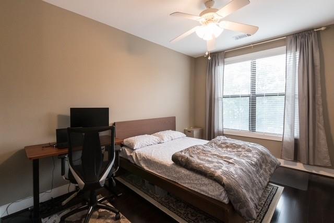
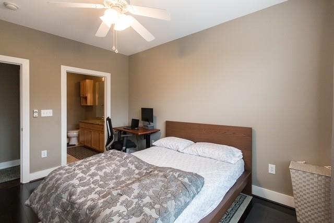
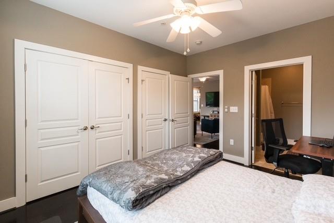
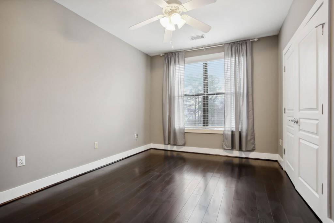
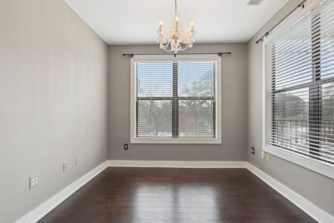
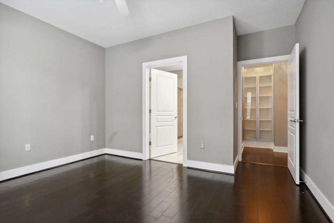
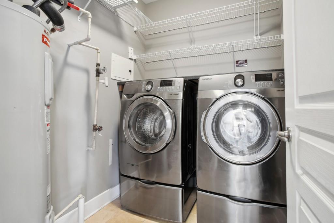
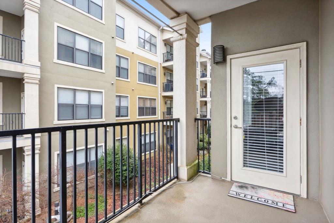
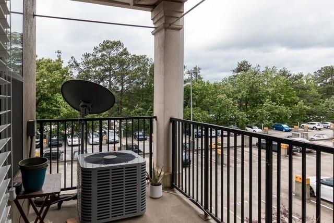
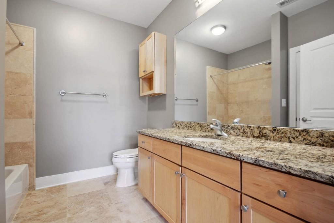
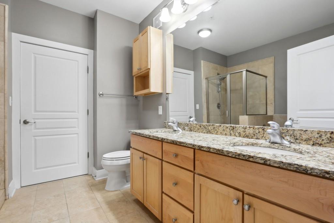
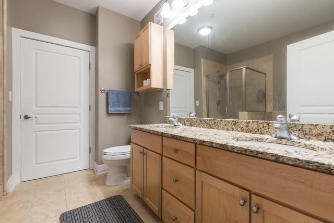
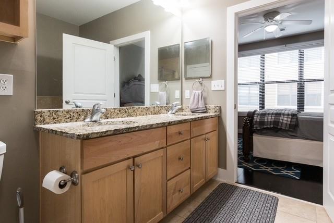
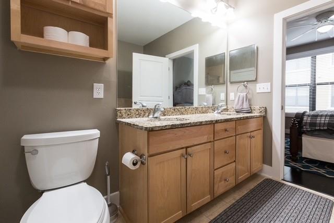
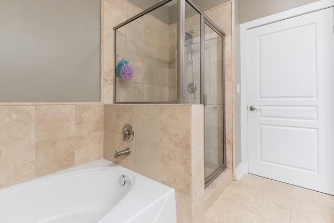
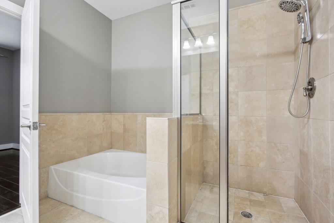
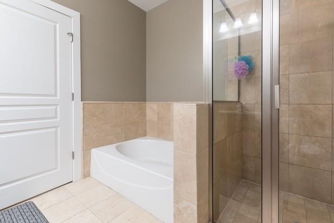
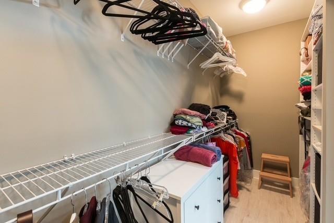
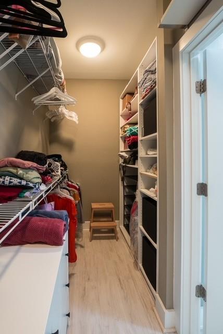
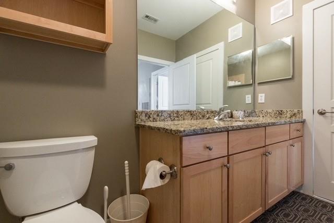
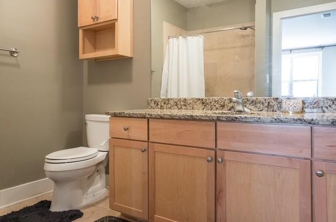
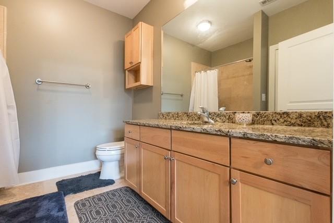
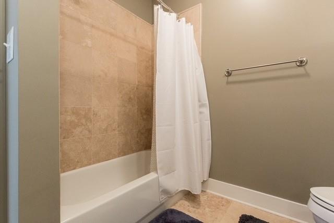
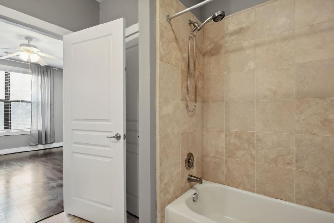
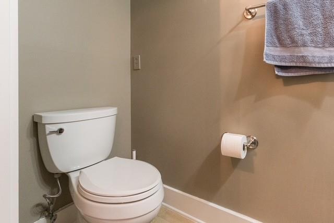
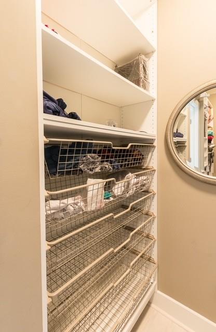
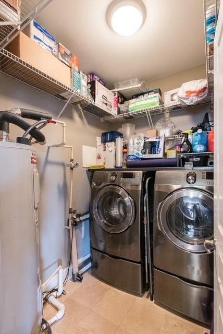
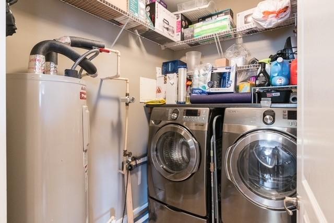
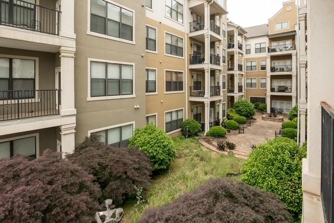
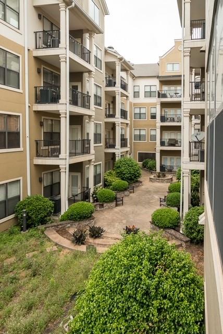
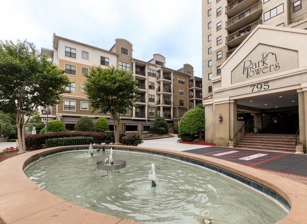
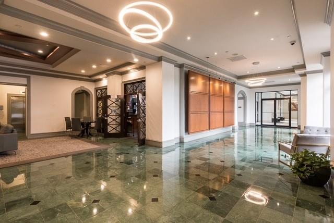
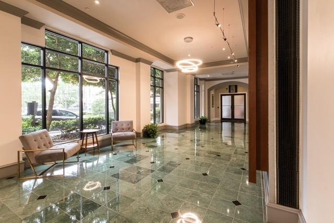
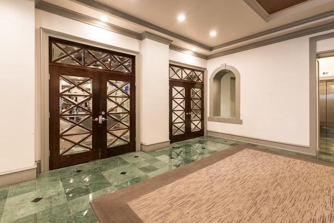
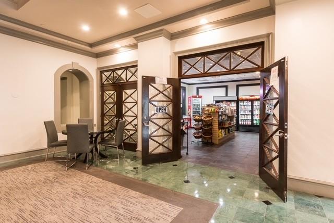
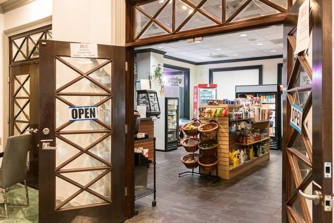
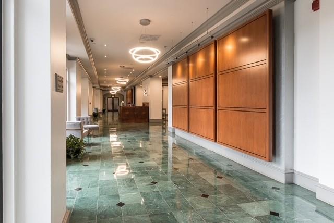
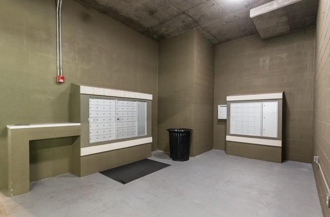
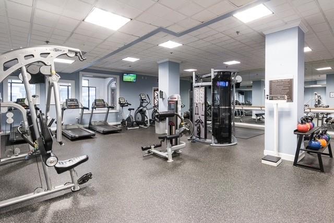
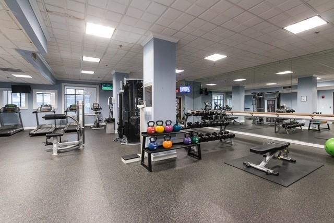
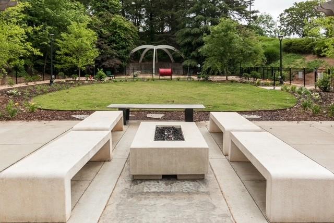
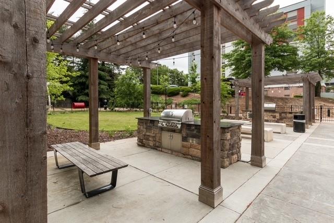
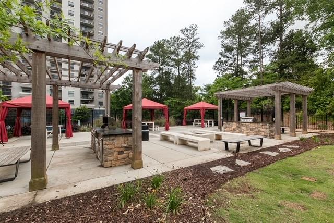
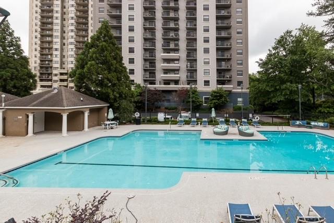

 MLS# 347242949
MLS# 347242949