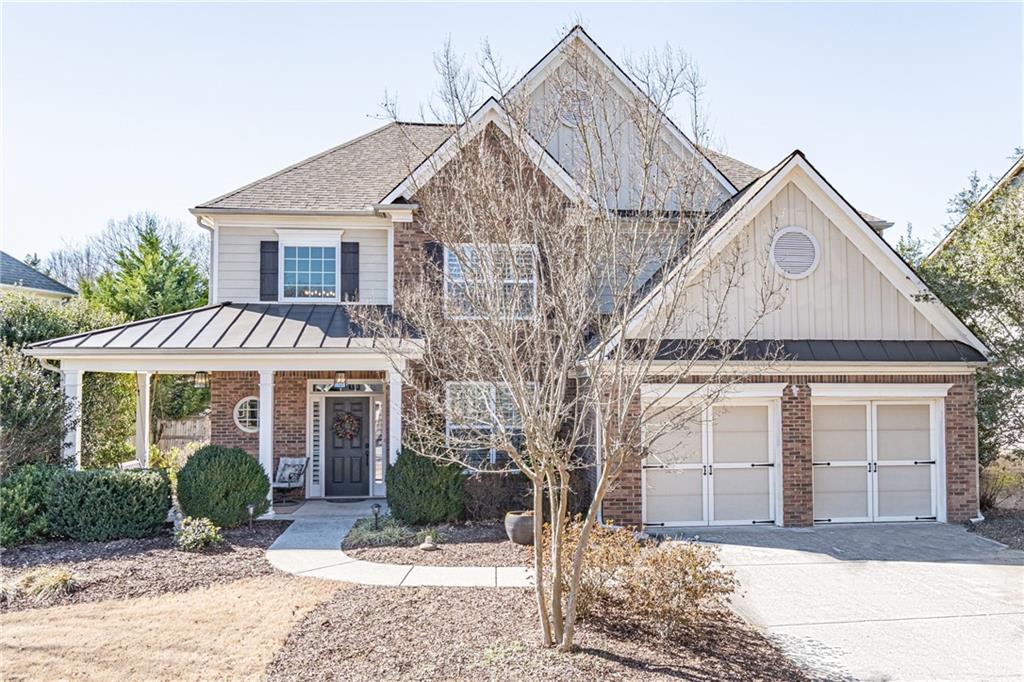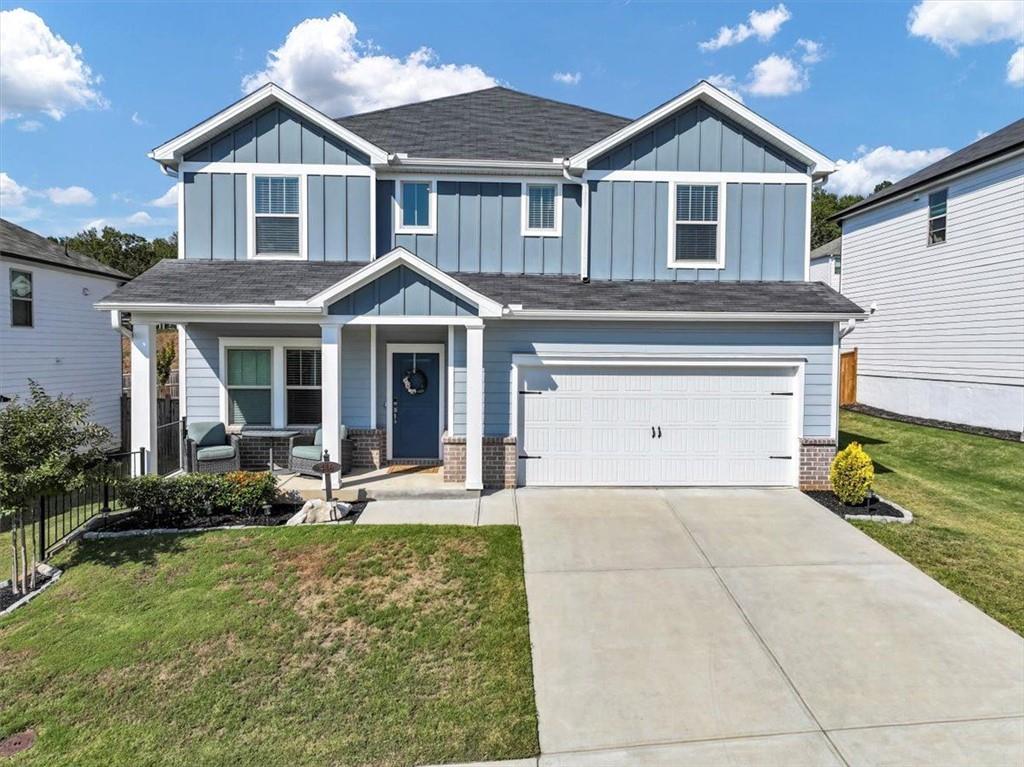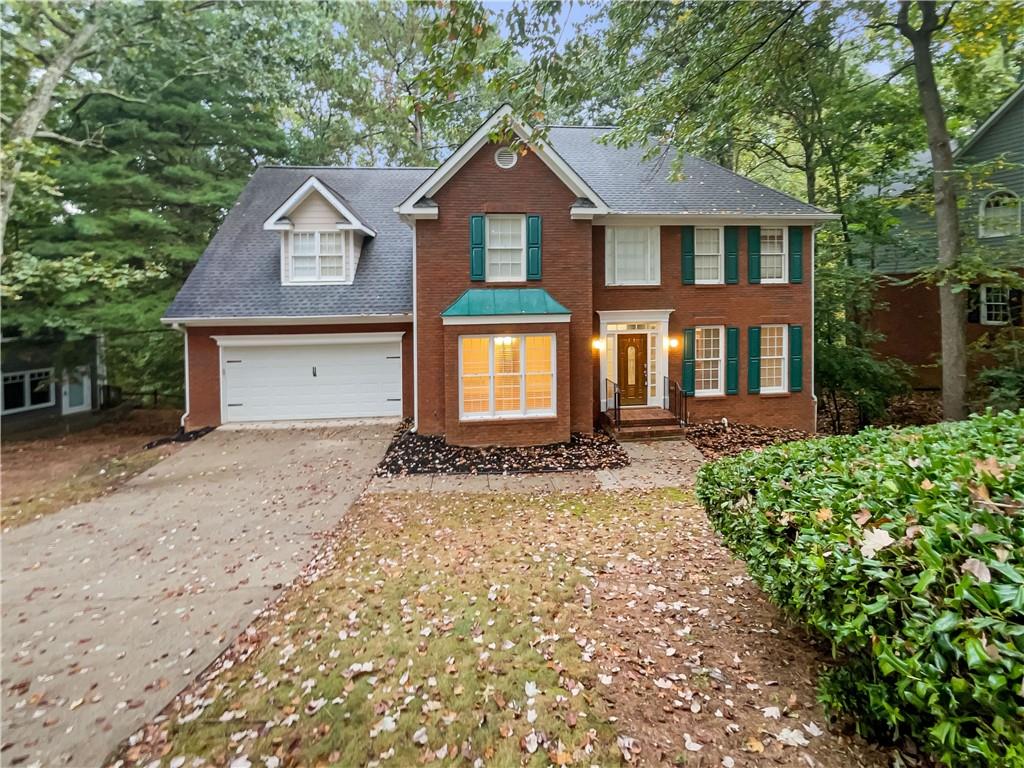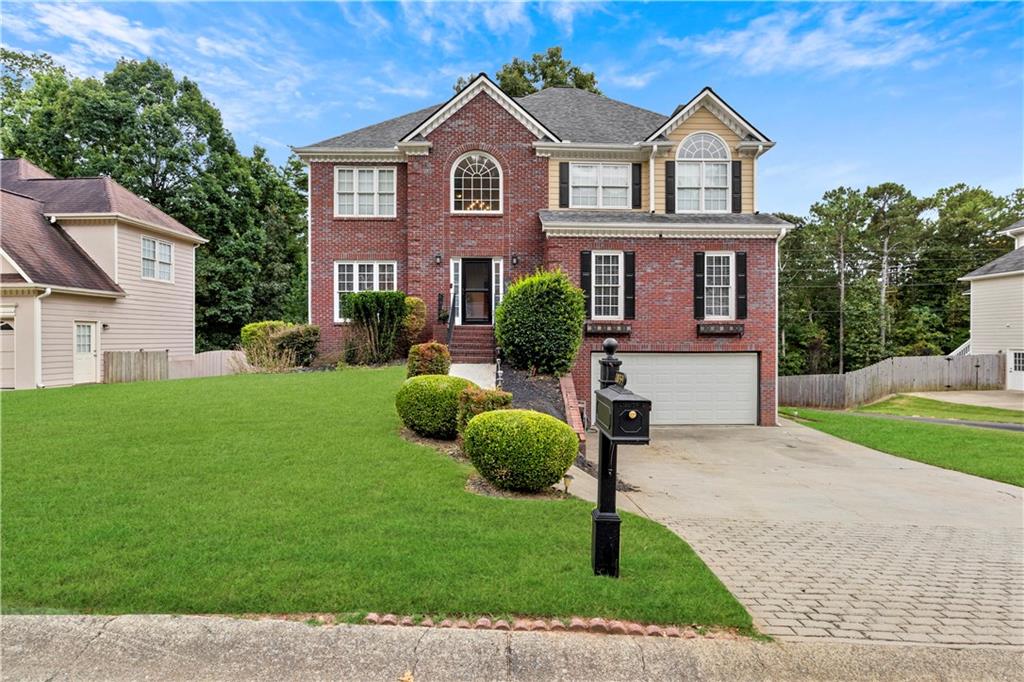Viewing Listing MLS# 389505833
Woodstock, GA 30189
- 4Beds
- 3Full Baths
- N/AHalf Baths
- N/A SqFt
- 2018Year Built
- 0.13Acres
- MLS# 389505833
- Residential
- Single Family Residence
- Active
- Approx Time on Market4 months, 24 days
- AreaN/A
- CountyCherokee - GA
- Subdivision Summit at Towne Lake
Overview
Discover your new dream home in the sought-after Summit at Towne Lake community with this stunning 4-bedroom, 3-bathroom home with upstairs bonus/loft! Nestled on a gorgeous corner lot in a family-friendly cul-de-sac, this beautifully maintained residence boasts an inviting, open layout that feels like new construction. The chef's kitchen is a culinary dream, featuring a gas cooktop, built-in oven, large farmhouse sink, butler's pantry, and an oversized storage pantry. The expansive master suite offers a tray ceiling, spa-like bathroom, and an enormous walk-in luxury closet. Custom finishes abound, including soft-close cabinets, granite countertops, upgraded lighting, and quality construction with energy-saving spray foam insulation. The community, with NO RENTAL RESTRICTIONS, provides easy access to everything you need, along with sidewalks and a beautifully maintained pool. Act fast-this exceptional home won't be available for long!
Association Fees / Info
Hoa: Yes
Hoa Fees Frequency: Annually
Hoa Fees: 1000
Community Features: Homeowners Assoc, Pool, Sidewalks
Association Fee Includes: Swim
Bathroom Info
Main Bathroom Level: 1
Total Baths: 3.00
Fullbaths: 3
Room Bedroom Features: Oversized Master
Bedroom Info
Beds: 4
Building Info
Habitable Residence: Yes
Business Info
Equipment: None
Exterior Features
Fence: Back Yard, Privacy, Wood
Patio and Porch: Covered, Front Porch, Patio
Exterior Features: None
Road Surface Type: Asphalt
Pool Private: No
County: Cherokee - GA
Acres: 0.13
Pool Desc: None
Fees / Restrictions
Financial
Original Price: $589,900
Owner Financing: Yes
Garage / Parking
Parking Features: Attached, Garage, Garage Door Opener
Green / Env Info
Green Energy Generation: None
Handicap
Accessibility Features: None
Interior Features
Security Ftr: Carbon Monoxide Detector(s), Security System Leased, Smoke Detector(s)
Fireplace Features: Family Room, Gas Log, Gas Starter
Levels: Two
Appliances: Dishwasher, Dryer, Electric Oven, Gas Cooktop, Microwave, Washer
Laundry Features: Laundry Room, Upper Level
Interior Features: Crown Molding, Entrance Foyer, High Ceilings 9 ft Main, High Speed Internet, Recessed Lighting, Tray Ceiling(s), Walk-In Closet(s)
Flooring: Carpet, Ceramic Tile, Vinyl
Spa Features: None
Lot Info
Lot Size Source: Assessor
Lot Features: Corner Lot, Cul-De-Sac
Misc
Property Attached: No
Home Warranty: Yes
Open House
Other
Other Structures: None
Property Info
Construction Materials: Brick, Cement Siding, Concrete
Year Built: 2,018
Property Condition: Resale
Roof: Composition
Property Type: Residential Detached
Style: Craftsman
Rental Info
Land Lease: Yes
Room Info
Kitchen Features: Breakfast Bar, Breakfast Room, Cabinets White, Kitchen Island, Pantry Walk-In, Stone Counters, View to Family Room
Room Master Bathroom Features: Double Vanity,Separate Tub/Shower
Room Dining Room Features: Butlers Pantry,Separate Dining Room
Special Features
Green Features: None
Special Listing Conditions: None
Special Circumstances: None
Sqft Info
Building Area Total: 2841
Building Area Source: Other
Tax Info
Tax Amount Annual: 5848
Tax Year: 2,023
Tax Parcel Letter: 15N05A-00000-340-000
Unit Info
Num Units In Community: 65
Utilities / Hvac
Cool System: Central Air, Gas
Electric: Other
Heating: Central, Natural Gas
Utilities: Cable Available, Electricity Available, Natural Gas Available, Phone Available, Underground Utilities, Water Available
Sewer: Public Sewer
Waterfront / Water
Water Body Name: None
Water Source: Public
Waterfront Features: None
Directions
GPS Compatible.Listing Provided courtesy of Keller Williams Realty Atlanta Partners
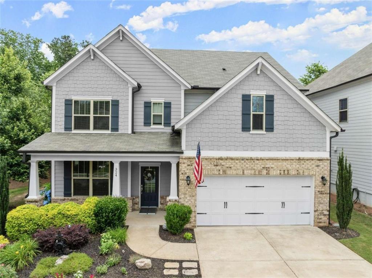
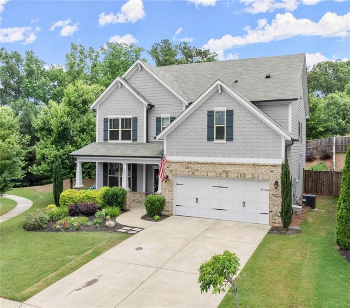
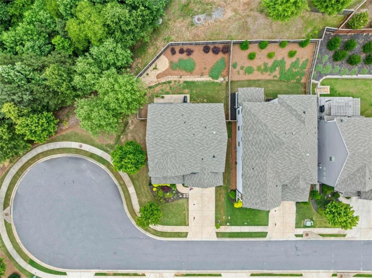
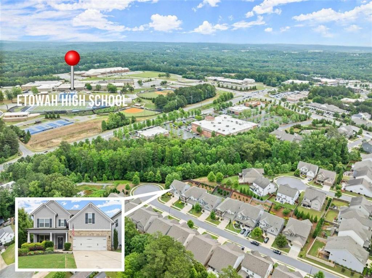
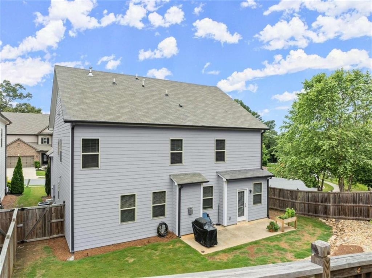
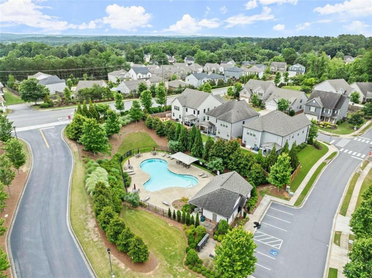
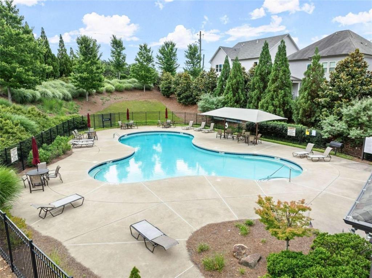
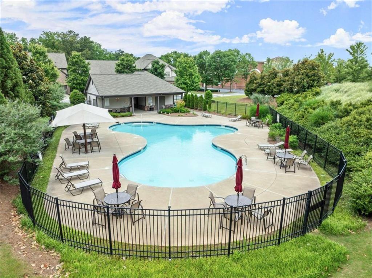
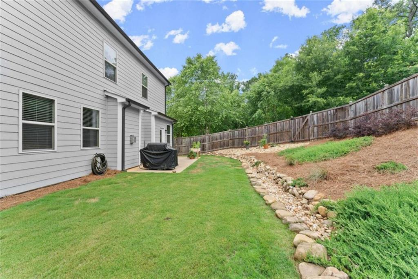
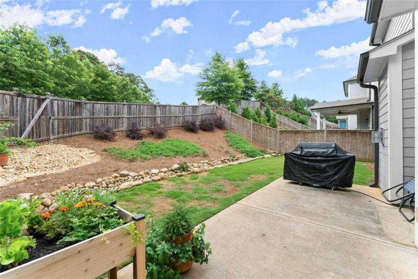
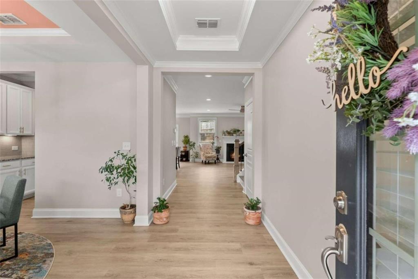
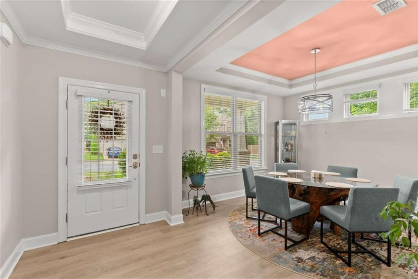
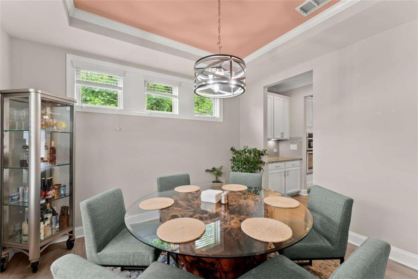
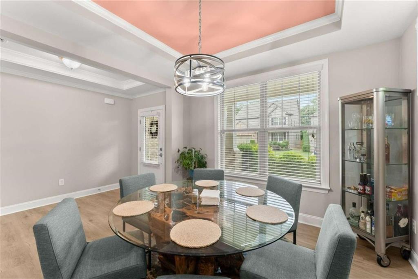
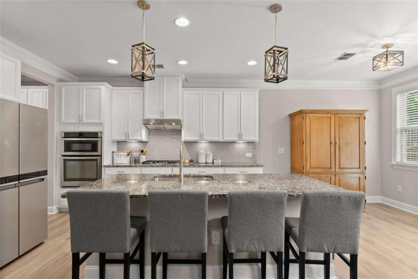
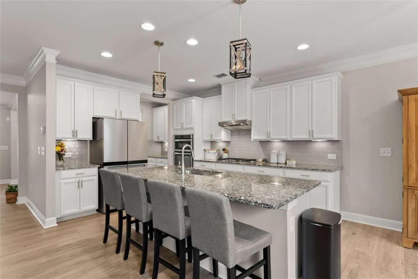
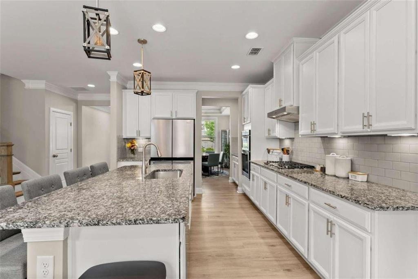
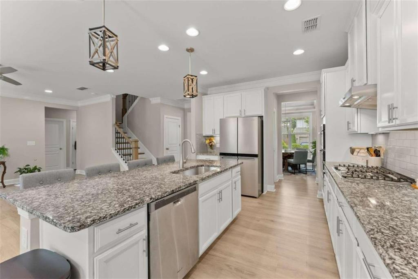
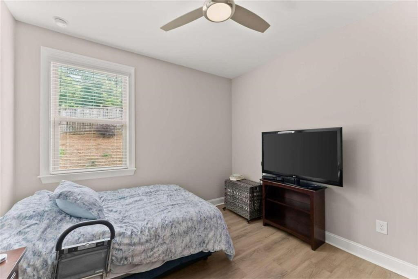
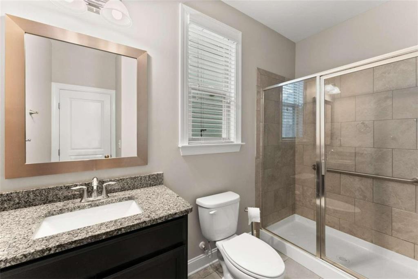
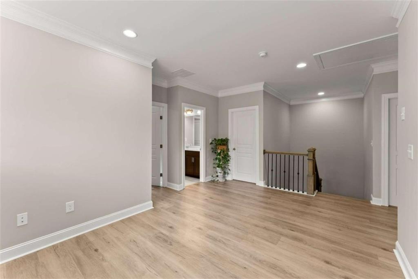
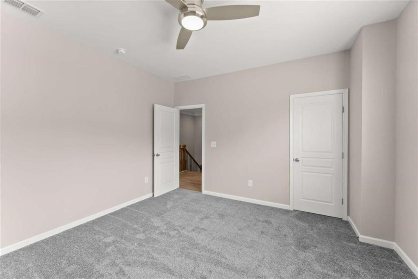
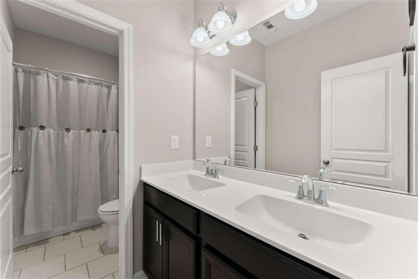
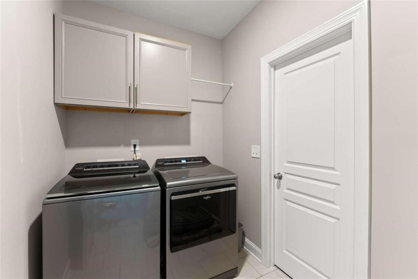
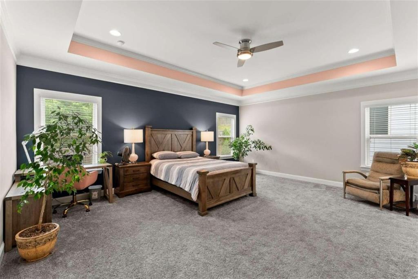
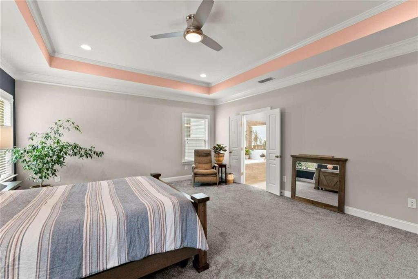
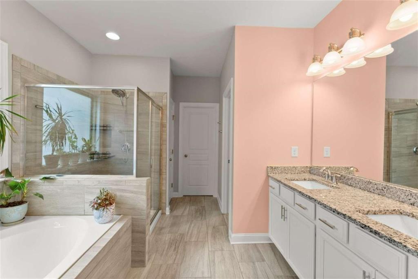
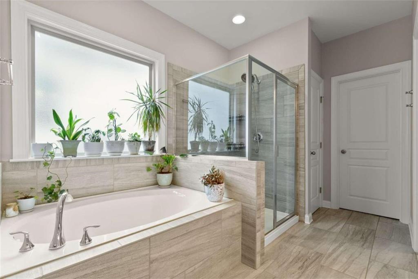
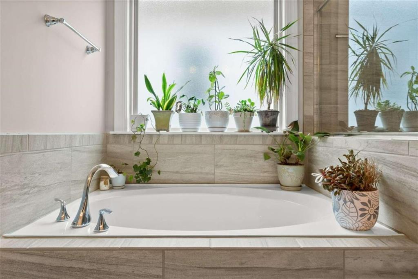
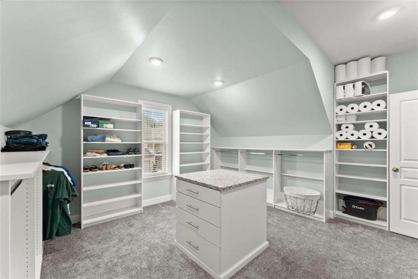
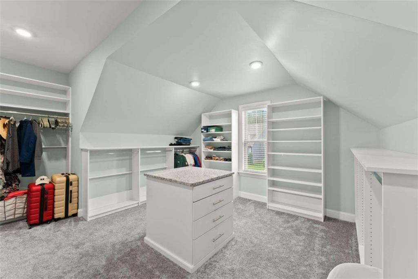
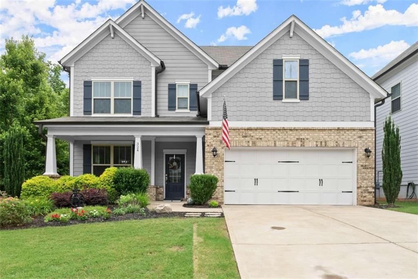
 MLS# 411211353
MLS# 411211353 