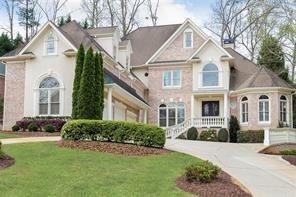Viewing Listing MLS# 389504818
Duluth, GA 30097
- 5Beds
- 4Full Baths
- 1Half Baths
- N/A SqFt
- 1994Year Built
- 0.37Acres
- MLS# 389504818
- Residential
- Single Family Residence
- Active
- Approx Time on Market3 months, 28 days
- AreaN/A
- CountyForsyth - GA
- Subdivision St Marlo Country Club
Overview
AWARD WINNING LAMBERT HIGH SCHOOL DISTRICT! ****Proof of funds and or Pre approval will be required.**** Discover luxury living at its finest in this exquisite home located on a corner lot, 10th Tee Box, at 7745 Saint Marlo Country Club in Duluth with 24 hour security, and an 18 hole golf club designed by Denis Griffiths. Nestled within a prestigious community, this property offers unparalleled elegance and convenience. This immaculate home has a freshly painted exterior! Step through the double doors to be greeted with beautiful natural light beaming from the two story family room, and this perfect floor plan has a study, and over-sized formal dining room. The newly renovated kitchen boasts modern amenities, including all new Wolf and Sub-Zero appliances, ideal for culinary enthusiasts, and a large island that provides additional seating, and a keeping room right off the kitchen where you can extend your guests when you are hosting your family and friends. This is a Smart Home! The Pool, Dishwasher, Oven, Refrigerator, Cameras, Alarm system and Garage door are all on WI-FI. The terrace level is a slice of perfection with a gorgeously landscaped pool and a complete private oasis to relax and unwind, and includes the mesh removable fencing to protect pets and children. The hardwood floors have just been refinished in a perfect transitional color sure to match any decor. Step downstairs to your finished basement with a guest bedroom, with a full bathroom, and plenty of flex spaces to enjoy movie night, work-outs and whatever your heart desires! Additionally the basement has exterior access and a kitchen that allows for guests to come and go without utilizing the main entrance of the home. With spacious living areas, stunning architecture, and access to premier amenities, this home promises the epitome of comfort and sophistication. Seller will require a two hour window prior to viewing.
Association Fees / Info
Hoa Fees: 1600
Hoa: Yes
Hoa Fees Frequency: Semi-Annually
Hoa Fees: 1600
Community Features: Clubhouse, Gated, Golf, Homeowners Assoc, Pickleball, Pool, Restaurant
Hoa Fees Frequency: Semi-Annually
Association Fee Includes: Security, Swim, Tennis, Trash
Bathroom Info
Halfbaths: 1
Total Baths: 5.00
Fullbaths: 4
Room Bedroom Features: In-Law Floorplan
Bedroom Info
Beds: 5
Building Info
Habitable Residence: No
Business Info
Equipment: Home Theater
Exterior Features
Fence: Back Yard
Patio and Porch: Deck, Front Porch
Exterior Features: Rain Gutters
Road Surface Type: Asphalt, Paved
Pool Private: No
County: Forsyth - GA
Acres: 0.37
Pool Desc: In Ground
Fees / Restrictions
Financial
Original Price: $1,499,000
Owner Financing: No
Garage / Parking
Parking Features: Garage, Garage Door Opener, Garage Faces Side
Green / Env Info
Green Energy Generation: None
Handicap
Accessibility Features: None
Interior Features
Security Ftr: Fire Alarm, Security Gate, Security Guard, Security Lights, Security Service, Smoke Detector(s)
Fireplace Features: Gas Log, Gas Starter, Keeping Room, Living Room
Levels: Three Or More
Appliances: Dishwasher, Disposal, Gas Cooktop, Microwave, Range Hood, Refrigerator, Self Cleaning Oven
Laundry Features: Laundry Room, Main Level
Interior Features: Bookcases, High Ceilings 9 ft Upper, High Ceilings 9 ft Lower, High Ceilings 10 ft Upper, High Ceilings 10 ft Lower, High Speed Internet, Walk-In Closet(s)
Flooring: Carpet
Spa Features: None
Lot Info
Lot Size Source: Other
Lot Features: Back Yard, Corner Lot, Front Yard, Landscaped, On Golf Course, Sloped
Misc
Property Attached: No
Home Warranty: No
Open House
Other
Other Structures: None
Property Info
Construction Materials: Stone, Stucco, Wood Siding
Year Built: 1,994
Property Condition: Resale
Roof: Composition, Shingle
Property Type: Residential Detached
Style: Traditional
Rental Info
Land Lease: No
Room Info
Kitchen Features: Cabinets White, Eat-in Kitchen, Keeping Room, Kitchen Island, Laminate Counters, Second Kitchen, Solid Surface Counters, Stone Counters
Room Master Bathroom Features: Double Vanity,Separate Tub/Shower,Vaulted Ceiling(
Room Dining Room Features: Separate Dining Room
Special Features
Green Features: Thermostat, Water Heater
Special Listing Conditions: None
Special Circumstances: None
Sqft Info
Building Area Total: 5667
Building Area Source: Appraiser
Tax Info
Tax Amount Annual: 7862
Tax Year: 2,023
Tax Parcel Letter: 162-000-042
Unit Info
Utilities / Hvac
Cool System: Central Air, Electric
Electric: 220 Volts, 220 Volts in Garage, 220 Volts in Laundry
Heating: Natural Gas
Utilities: Cable Available, Electricity Available, Natural Gas Available, Phone Available, Sewer Available, Underground Utilities, Water Available
Sewer: Public Sewer
Waterfront / Water
Water Body Name: None
Water Source: Public
Waterfront Features: None
Directions
GA 400 N. to exit 10/Old Milton Pkwy. Travel east 6 miles to Hwy. 141/ Medlock Bridge Rd. Turn left, go 1.5 miles to McFinnis Ferry Road. Turn right, go 1.3 miles to the entrance of St. Marlo on the left.Listing Provided courtesy of Re/max Tru
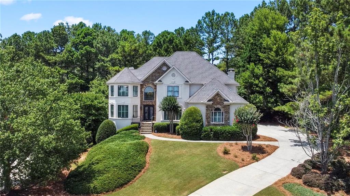
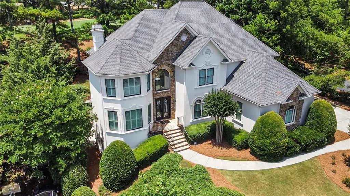
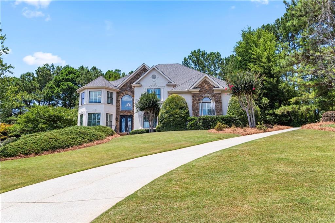
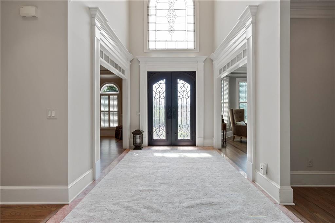
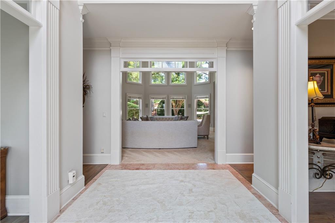
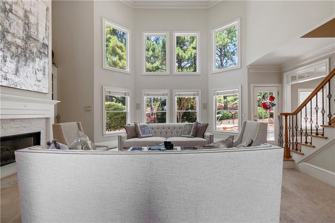

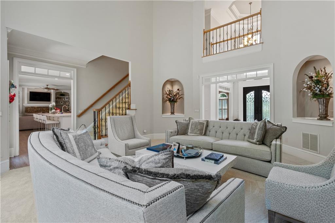
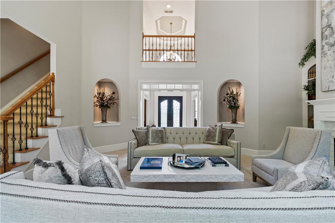
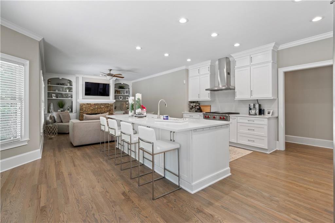
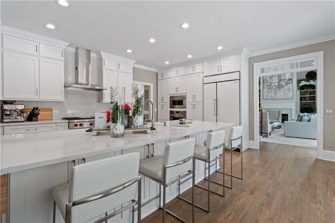
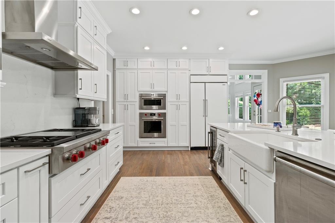
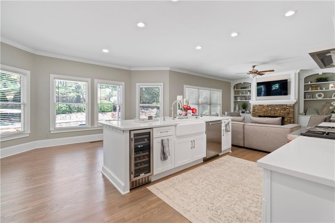
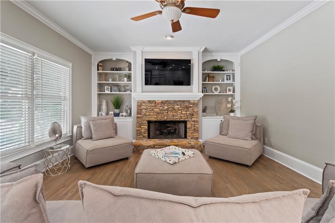
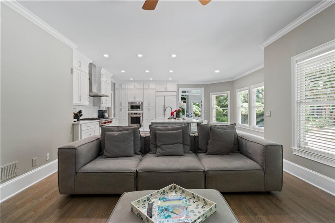
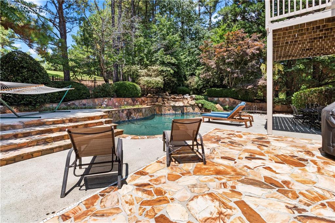
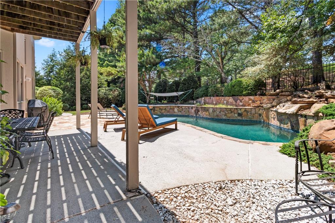
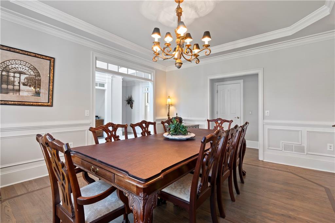
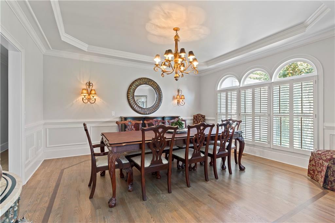
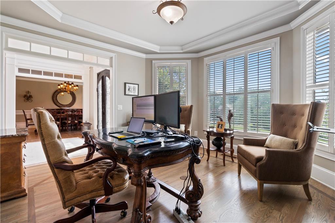
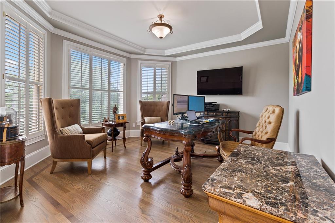
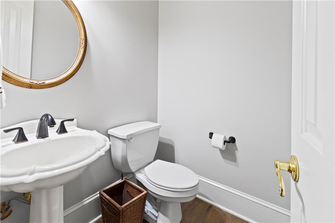
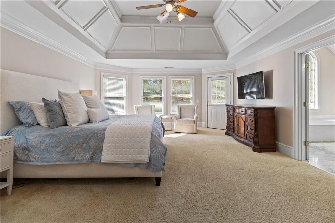
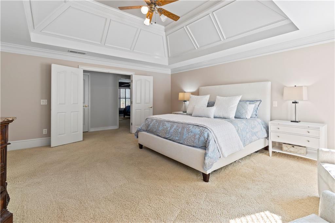
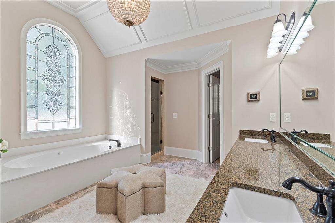
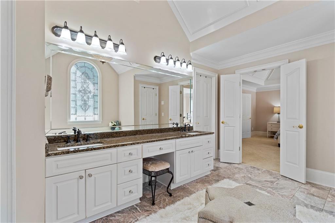
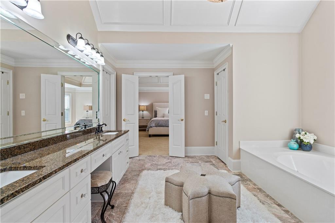
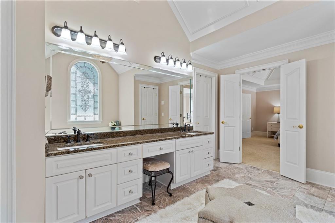
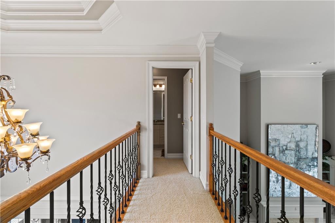
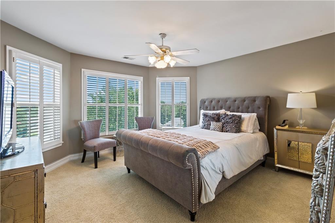
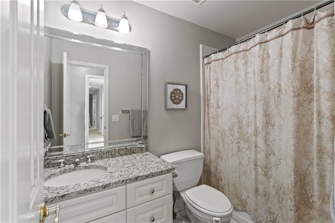

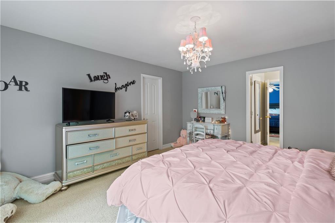
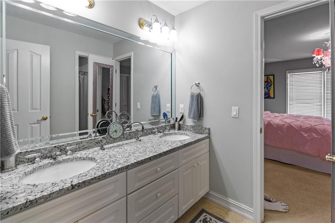
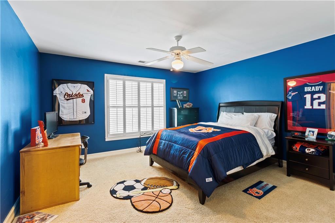
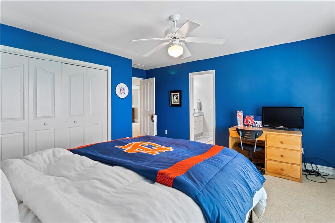
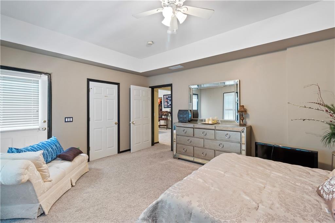
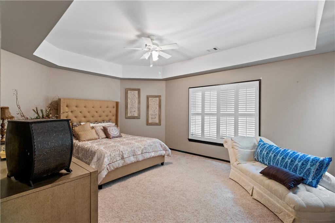
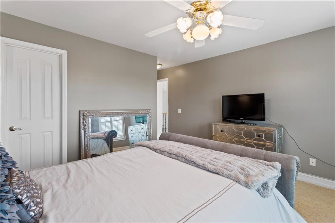

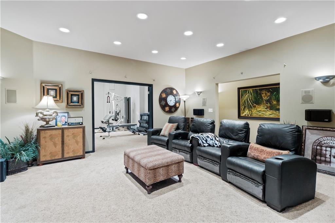
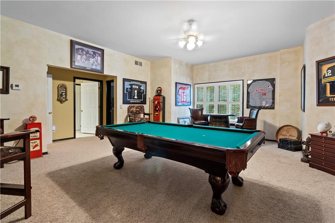
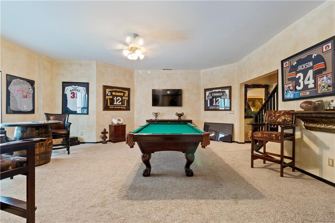
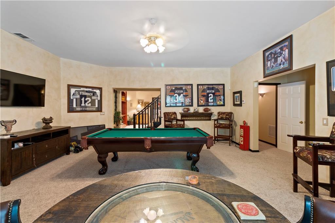
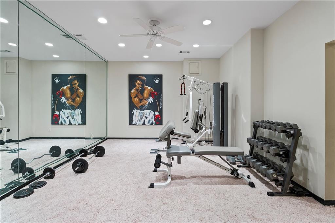
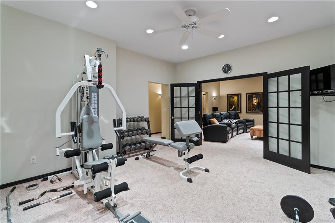
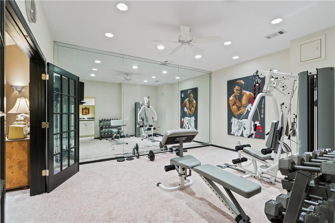
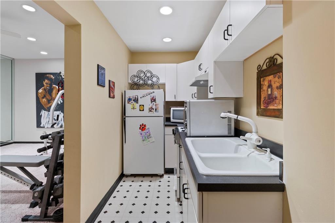
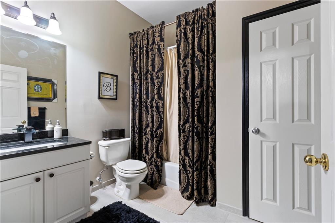
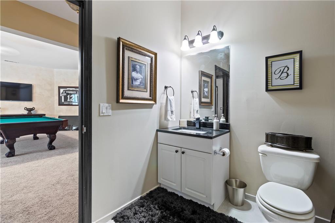
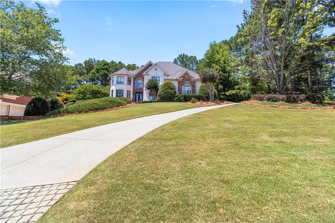
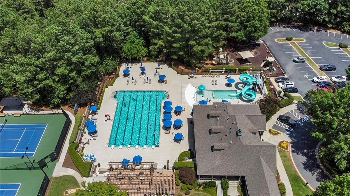
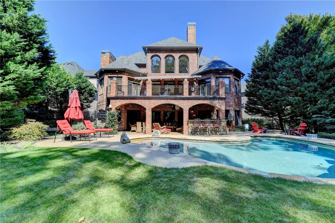
 MLS# 407807804
MLS# 407807804 