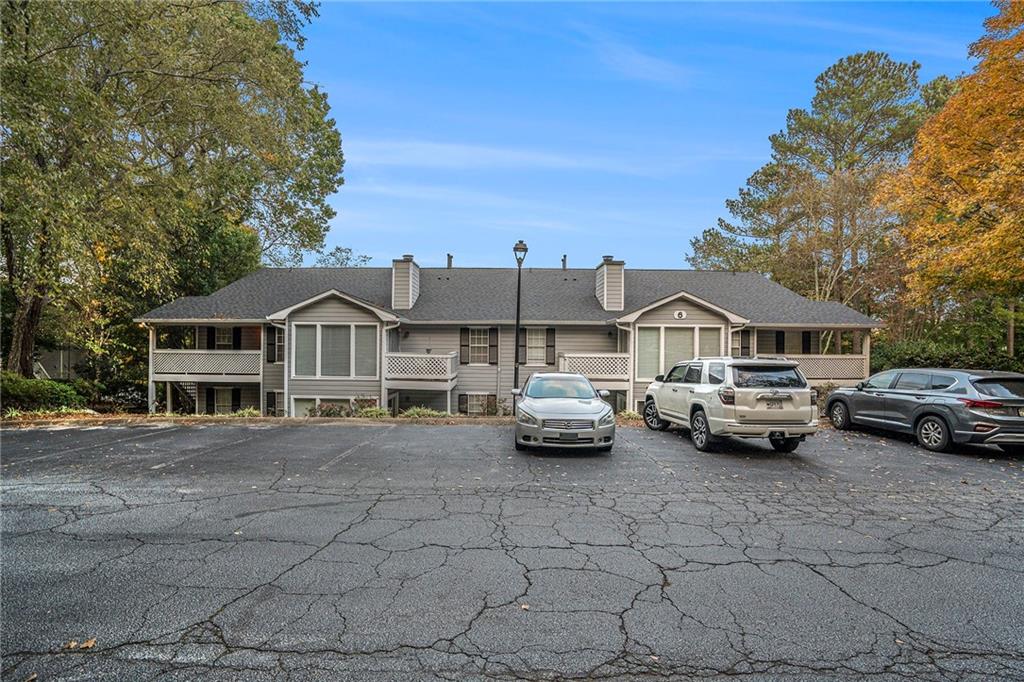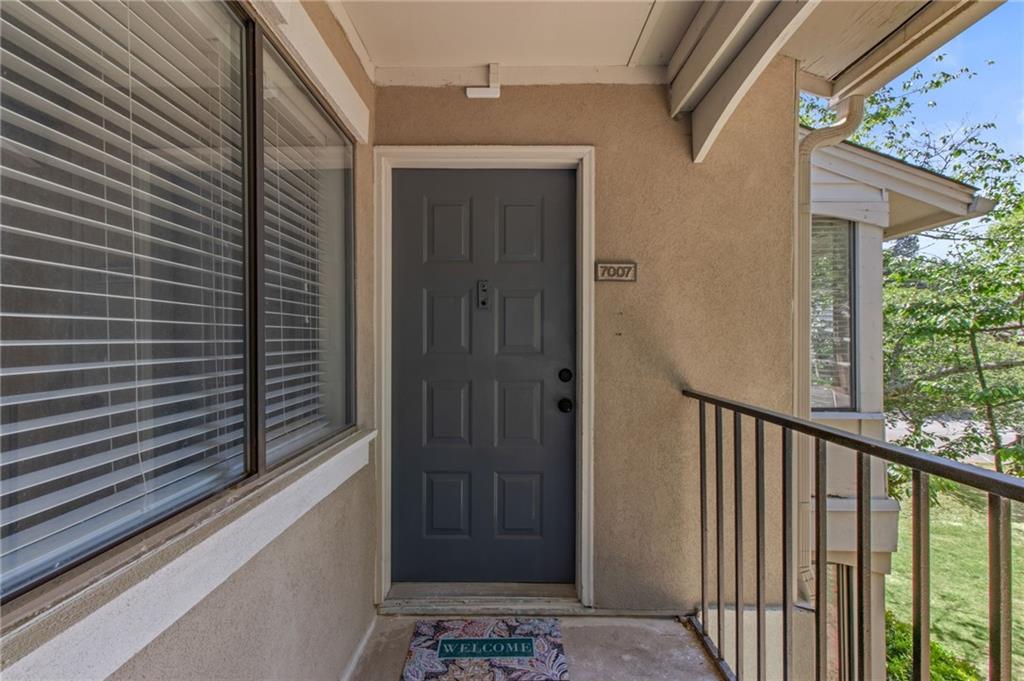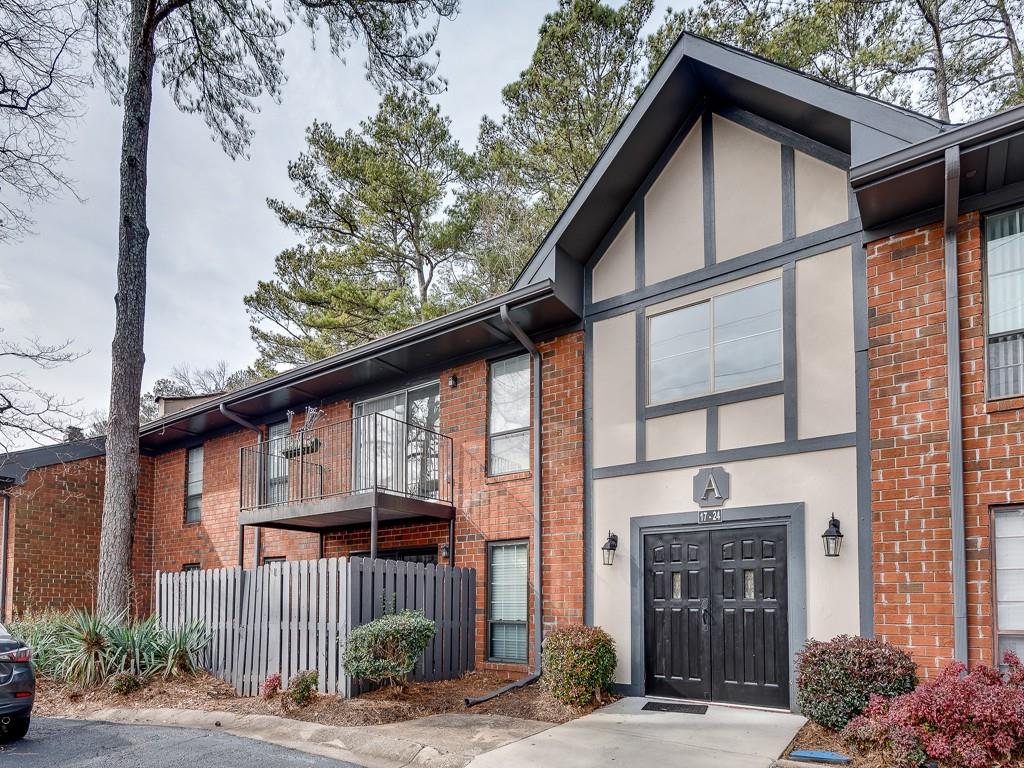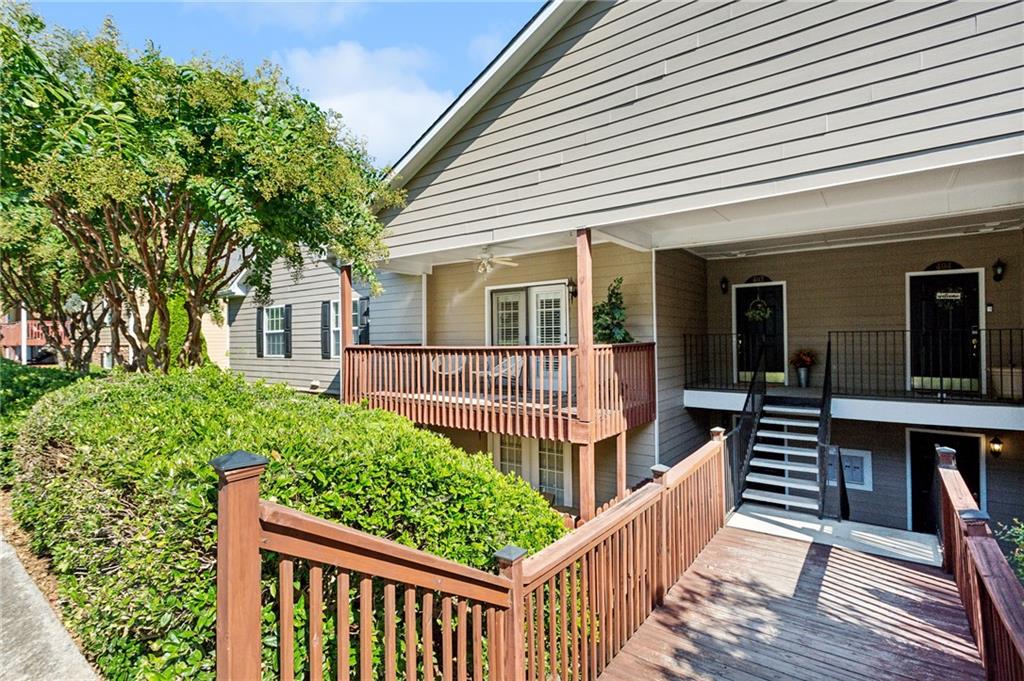Viewing Listing MLS# 389483919
Sandy Springs, GA 30350
- 2Beds
- 2Full Baths
- N/AHalf Baths
- N/A SqFt
- 1982Year Built
- 0.03Acres
- MLS# 389483919
- Residential
- Condominium
- Active
- Approx Time on Market4 months, 13 days
- AreaN/A
- CountyFulton - GA
- Subdivision Dunwoody Lakes
Overview
Welcome Home to this 2BRM/2BA condo in sought-after Dunwoody Lakes! This move-in ready home is located in a well-established, quiet community nestled among the trees! The floor plan seamlessly transitions from the full kitchen with laundry, with plenty of counter space and storage, into the open concept dining and family room which is highlighted with a gas fireplace, creating a cozy and comfortable setting to spend time snuggling while watching a movie on a chilly fall evening! The spacious family room flows into the large sunroom area filled with natural light and a private deck, that is perfect for a home office and/or additional entertainment space for game nights with family and friends! The sizable private deck is perfect for entertaining and easy access for a morning cup of coffee or nightcap after a long day! The roommate floorplan offers privacy and comfort in separate wings off the main living area. Each bedroom has its own vanity area, bathroom, and walk-in closet, ensuring that you'll have all the space you need! The condo comes with a washer, dryer, and refrigerator, making moving in a breeze. The community amenities include walking trails, pond, a swimming pool, a clubhouse, and tennis courts. LOCATION, LOCATION, LOCATION! Enjoy easy access to Dunwoody, Sandy Springs, Downtown Roswell, and GA-400. (only 3 miles from Downtown Roswell, 5 miles to Perimeter Center, 1 mile to 400, AND only 0.5 miles to the Chattahoochee River National Recreation Area!) Perfect for a first-time homebuyer or as an investment opportunity with NO RENTAL RESTRICTIONS! Don't miss out on this fantastic opportunity - schedule a viewing today!
Association Fees / Info
Hoa Fees: 587
Hoa: Yes
Hoa Fees Frequency: Monthly
Hoa Fees: 587
Community Features: Homeowners Assoc, Near Public Transport, Near Schools, Near Shopping, Near Trails/Greenway, Pool, Street Lights, Tennis Court(s)
Hoa Fees Frequency: Monthly
Association Fee Includes: Internet, Maintenance Grounds, Maintenance Structure, Pest Control, Reserve Fund, Sewer, Swim, Termite, Tennis, Trash, Water
Bathroom Info
Main Bathroom Level: 2
Total Baths: 2.00
Fullbaths: 2
Room Bedroom Features: Roommate Floor Plan
Bedroom Info
Beds: 2
Building Info
Habitable Residence: No
Business Info
Equipment: None
Exterior Features
Fence: None
Patio and Porch: Covered, Deck, Patio
Exterior Features: Private Entrance, Rain Gutters, Other
Road Surface Type: Paved
Pool Private: No
County: Fulton - GA
Acres: 0.03
Pool Desc: None
Fees / Restrictions
Financial
Original Price: $225,000
Owner Financing: No
Garage / Parking
Parking Features: Parking Lot, Unassigned
Green / Env Info
Green Energy Generation: None
Handicap
Accessibility Features: None
Interior Features
Security Ftr: Smoke Detector(s)
Fireplace Features: Family Room, Gas Starter, Raised Hearth, Stone
Levels: One
Appliances: Dishwasher, Disposal, Electric Range, Microwave
Laundry Features: In Kitchen, Laundry Closet, Main Level
Interior Features: Crown Molding, High Ceilings 9 ft Main, Walk-In Closet(s)
Flooring: Other
Spa Features: None
Lot Info
Lot Size Source: Public Records
Lot Features: Other
Lot Size: x
Misc
Property Attached: Yes
Home Warranty: No
Open House
Other
Other Structures: None
Property Info
Construction Materials: Frame
Year Built: 1,982
Property Condition: Resale
Roof: Composition
Property Type: Residential Attached
Style: Mid-Rise (up to 5 stories), Traditional
Rental Info
Land Lease: No
Room Info
Kitchen Features: Cabinets White, Solid Surface Counters, View to Family Room
Room Master Bathroom Features: Tub/Shower Combo
Room Dining Room Features: Open Concept
Special Features
Green Features: None
Special Listing Conditions: None
Special Circumstances: None
Sqft Info
Building Area Total: 1102
Building Area Source: Public Records
Tax Info
Tax Amount Annual: 2319
Tax Year: 2,023
Tax Parcel Letter: 06-0364-0002-044-3
Unit Info
Num Units In Community: 156
Utilities / Hvac
Cool System: Ceiling Fan(s), Central Air
Electric: 110 Volts
Heating: Central, Forced Air, Natural Gas
Utilities: Cable Available, Electricity Available, Natural Gas Available, Sewer Available, Water Available
Sewer: Public Sewer
Waterfront / Water
Water Body Name: None
Water Source: Public
Waterfront Features: None
Directions
GPS Friendly.Listing Provided courtesy of Atlanta Fine Homes Sotheby's International
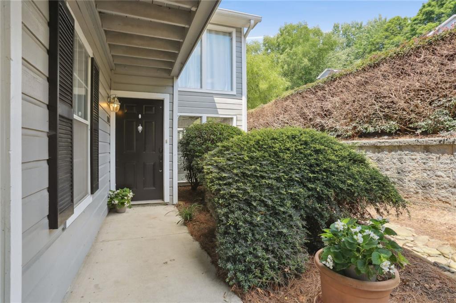
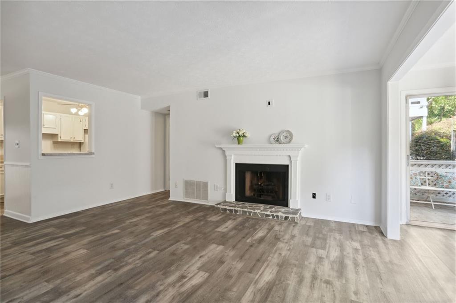
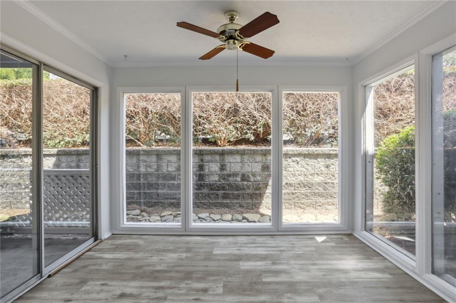
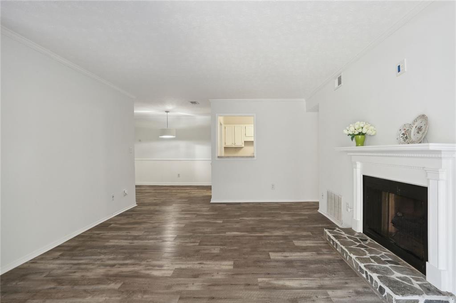
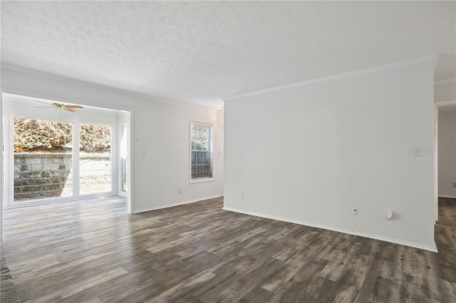
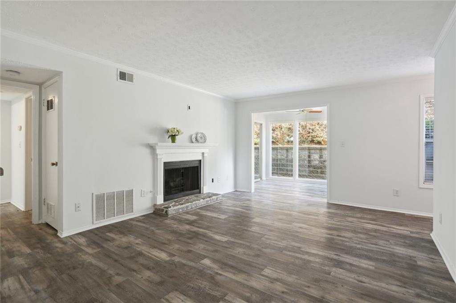
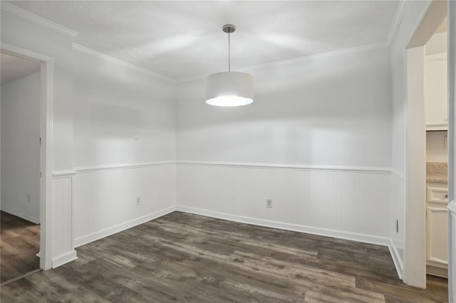
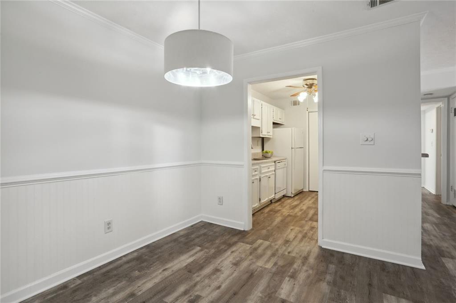
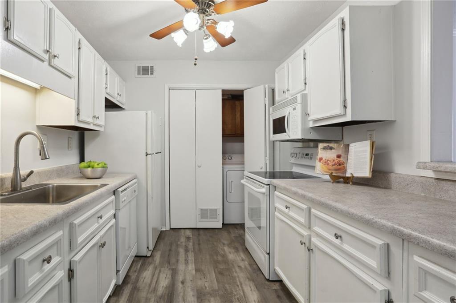
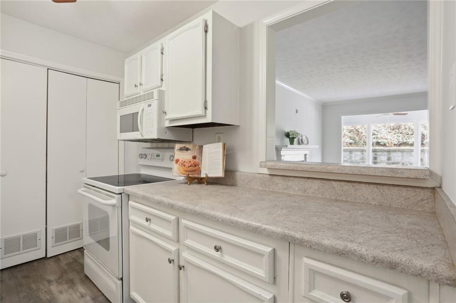
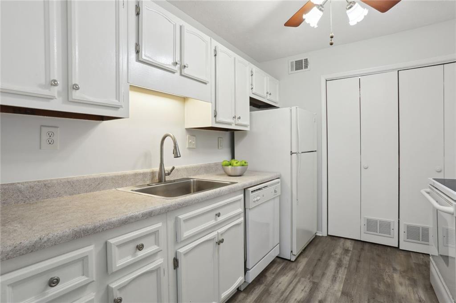
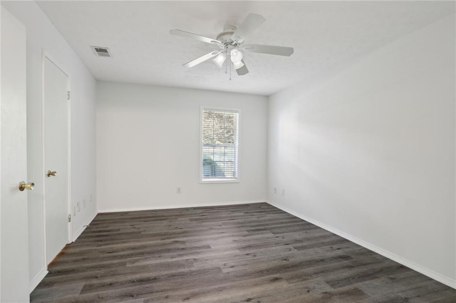
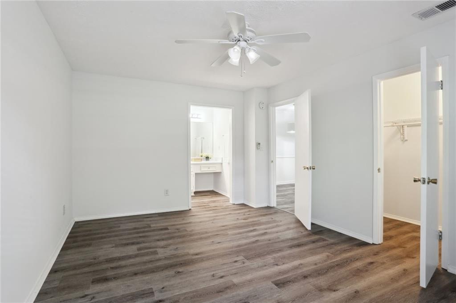
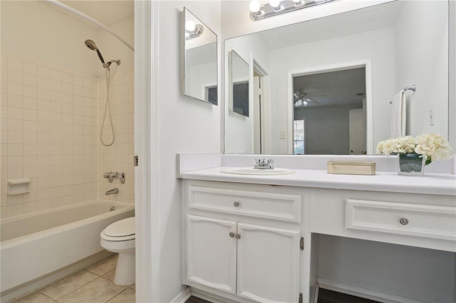
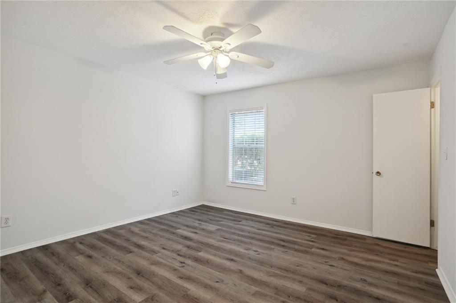
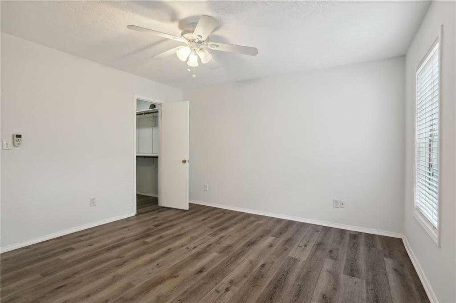
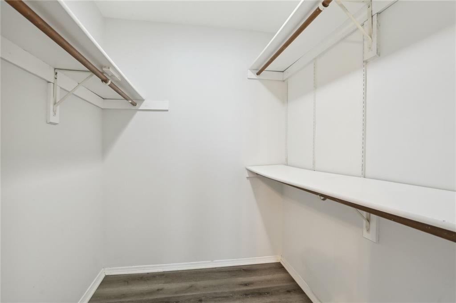
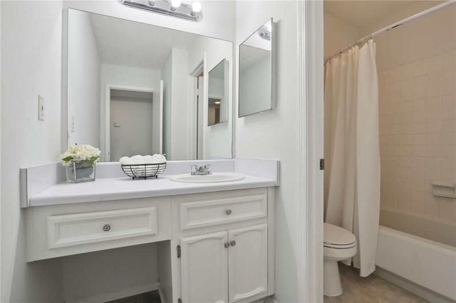
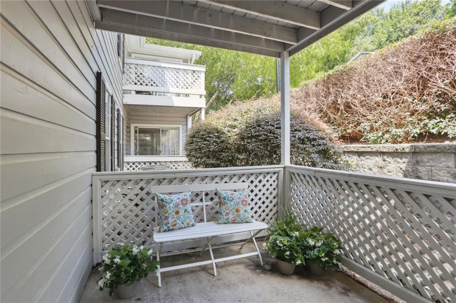
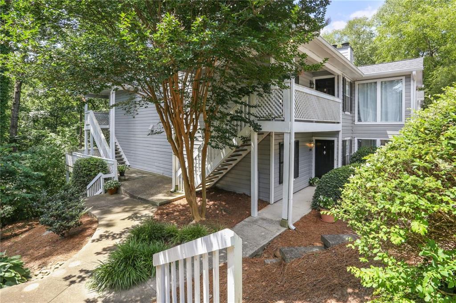
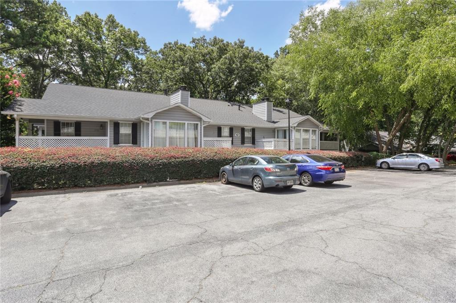
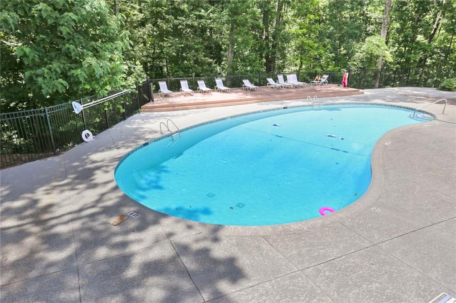
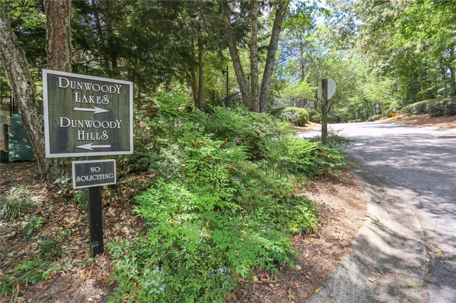
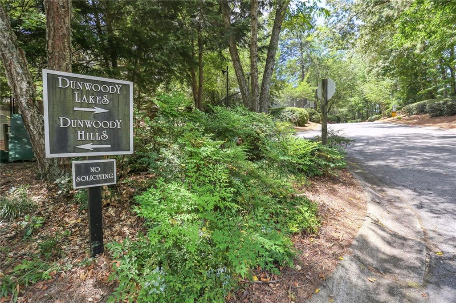
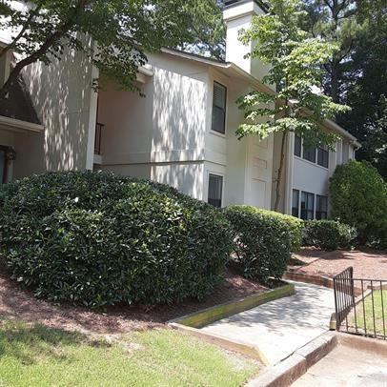
 MLS# 409112733
MLS# 409112733 