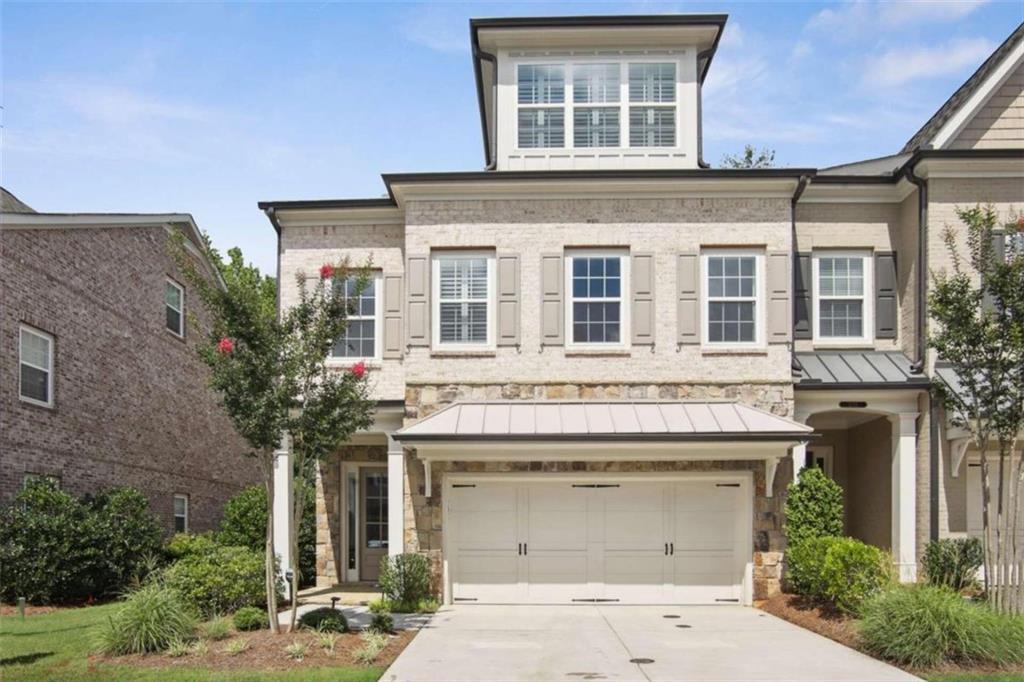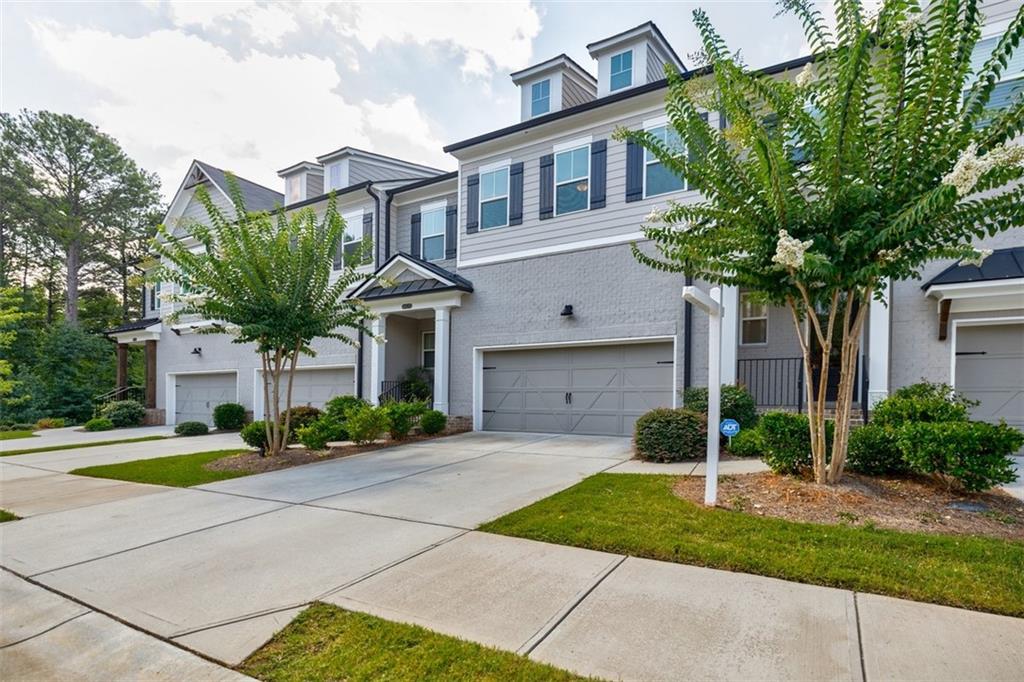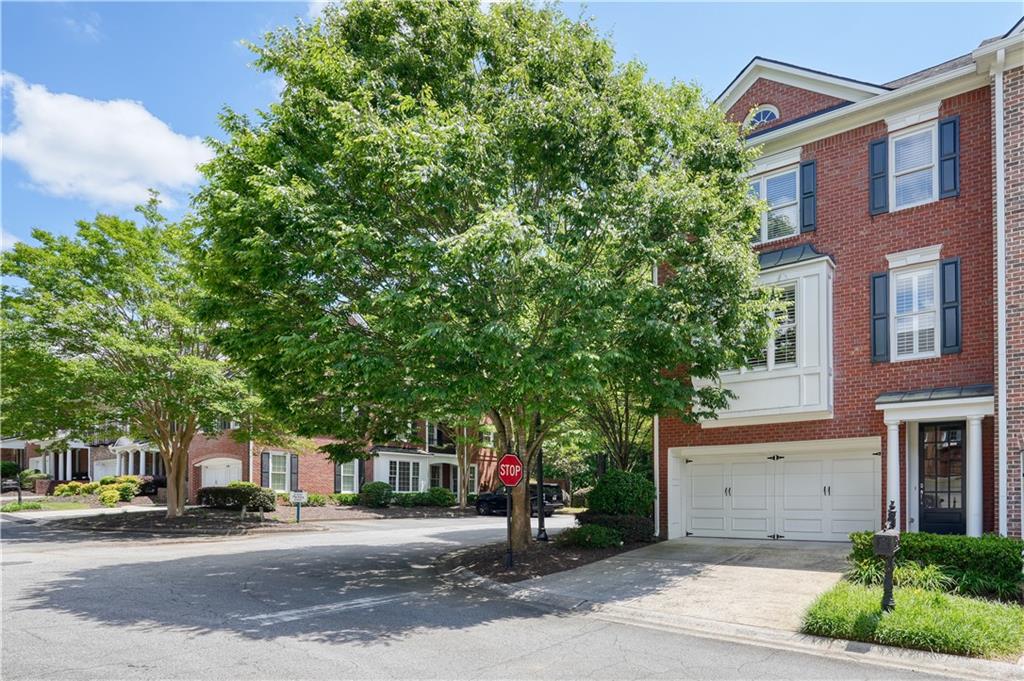Viewing Listing MLS# 389455403
Roswell, GA 30075
- 4Beds
- 3Full Baths
- 1Half Baths
- N/A SqFt
- 2020Year Built
- 0.05Acres
- MLS# 389455403
- Residential
- Townhouse
- Active
- Approx Time on Market4 months, 23 days
- AreaN/A
- CountyFulton - GA
- Subdivision Canopy
Overview
Welcome home! Nestled in the heart of Roswell, this stunning property offers a blend of modern elegance and classic charm in the highly sought-after Canopy neighborhood. 4 bedroom 3 and 1/2 bath end unit with outstanding views from 2 balconys overlooking the river and Roswell Mill Park. Enter and you will find gorgeous light colored hardwood floors leading you into the lower level with full bed and bath along with spacious entry and mudroom off the garage. Walk up the hardwood stairs and find the beautiful living room with stacked stone fireplace with access to TWO balconies which feature stunning views. Kitchen boasts stainless steel top of the line appliances, white cabinets, oversized island, vent hood, quartz counter tops, under mount kitchen sink and wine cooler. Dining area is a great size and allows for ample space perfect for entertaining! Amazing custom office space on main level along with a half bath. Upstairs you will find the master bed and bath with upgraded tile shower, Toe kick lighting under large double sink and walk in closet with built in organization. 2 additional bedrooms and full bath are also on the top floor. Laundry room has beautiful tile flooring and a sink. Balcony includes natural gas pipeline under deck for outdoor grill. All windows have plantation shutters. This one has so many fantastic cosmetic upgrades and is a MUST SEE! Located in a top-rated school district and is walking distance to Historical Downtown Roswell, shops and restaurants, The Roswell Old Mill Park, and the Chattahoochee River National Recreation Park combing convenience with the tranquility of suburban living
Association Fees / Info
Hoa: Yes
Hoa Fees Frequency: Monthly
Hoa Fees: 260
Community Features: Near Schools, Near Shopping, Near Trails/Greenway, Sidewalks, Street Lights
Association Fee Includes: Maintenance Grounds, Reserve Fund
Bathroom Info
Halfbaths: 1
Total Baths: 4.00
Fullbaths: 3
Room Bedroom Features: Other
Bedroom Info
Beds: 4
Building Info
Habitable Residence: Yes
Business Info
Equipment: None
Exterior Features
Fence: None
Patio and Porch: Covered, Deck, Front Porch
Exterior Features: Rain Gutters
Road Surface Type: Asphalt
Pool Private: No
County: Fulton - GA
Acres: 0.05
Pool Desc: None
Fees / Restrictions
Financial
Original Price: $816,900
Owner Financing: Yes
Garage / Parking
Parking Features: Driveway, Garage
Green / Env Info
Green Energy Generation: None
Handicap
Accessibility Features: None
Interior Features
Security Ftr: Carbon Monoxide Detector(s), Smoke Detector(s)
Fireplace Features: Gas Log, Living Room
Levels: Three Or More
Appliances: Dishwasher, Disposal, Double Oven, Gas Cooktop, Range Hood, Refrigerator
Laundry Features: Laundry Room, Sink, Upper Level
Interior Features: Crown Molding, High Speed Internet, Walk-In Closet(s)
Flooring: Carpet, Ceramic Tile, Hardwood
Spa Features: None
Lot Info
Lot Size Source: Public Records
Lot Features: Corner Lot, Other
Lot Size: x
Misc
Property Attached: Yes
Home Warranty: Yes
Open House
Other
Other Structures: None
Property Info
Construction Materials: Brick 3 Sides
Year Built: 2,020
Property Condition: Resale
Roof: Composition, Shingle
Property Type: Residential Attached
Style: Townhouse
Rental Info
Land Lease: Yes
Room Info
Kitchen Features: Cabinets White, Pantry, Stone Counters, View to Family Room
Room Master Bathroom Features: Double Vanity,Shower Only
Room Dining Room Features: Separate Dining Room
Special Features
Green Features: None
Special Listing Conditions: None
Special Circumstances: None
Sqft Info
Building Area Total: 2708
Building Area Source: Builder
Tax Info
Tax Amount Annual: 4972
Tax Year: 2,023
Tax Parcel Letter: 12-1923-0416-132-6
Unit Info
Num Units In Community: 50
Utilities / Hvac
Cool System: Ceiling Fan(s), Central Air
Electric: 110 Volts, 220 Volts
Heating: Central
Utilities: Cable Available, Electricity Available, Natural Gas Available, Sewer Available, Underground Utilities, Water Available
Sewer: Public Sewer
Waterfront / Water
Water Body Name: None
Water Source: Public
Waterfront Features: None
Directions
Take the GA-140 W/Roswell exit from GA-400 S/US-19 S Take Dogwood Rd, Riverside Rd and S Atlanta St to Maplewood Druse gpsListing Provided courtesy of Keller Williams Realty Community Partners
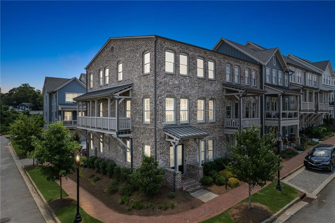
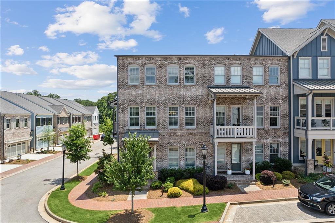
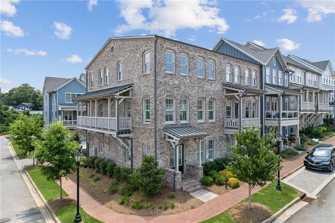
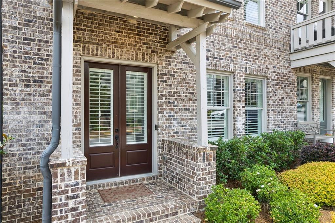
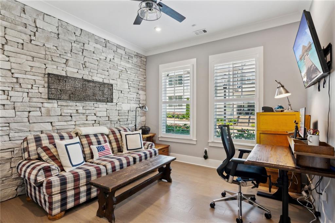
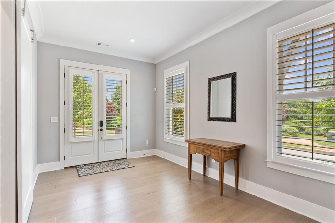
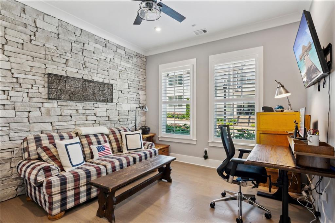
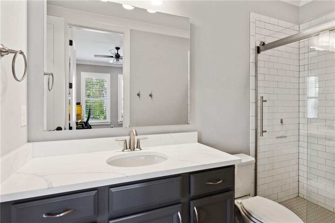
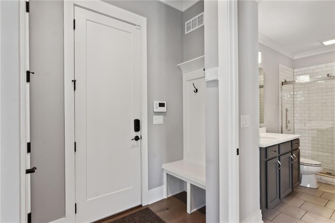
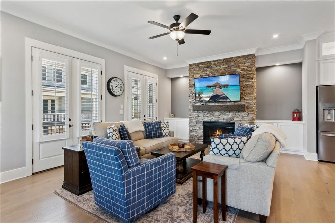
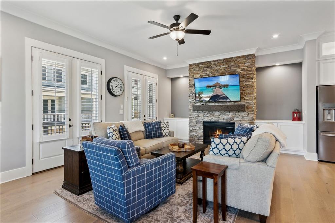
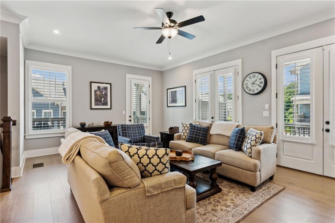
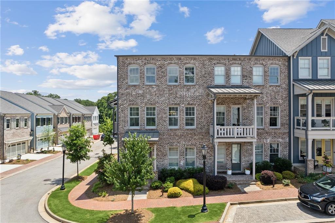
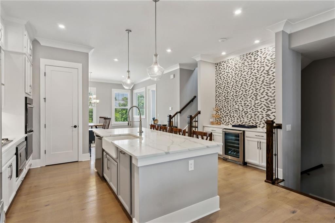
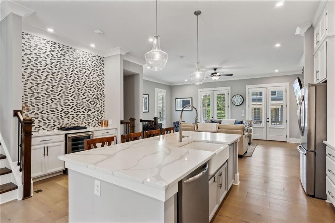
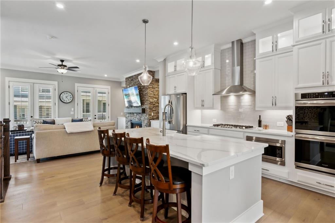
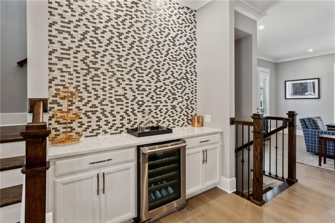
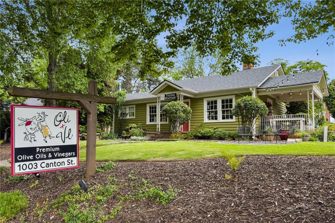
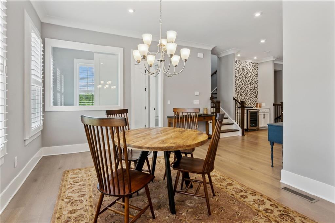
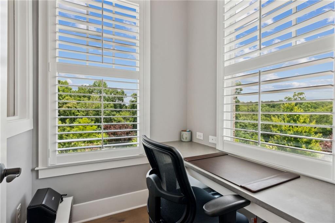
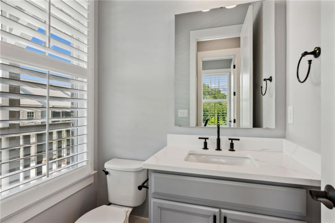
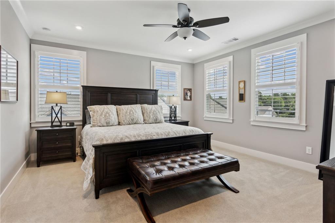
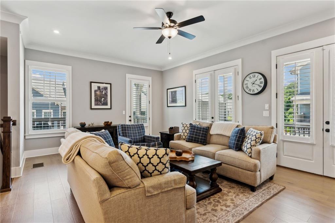
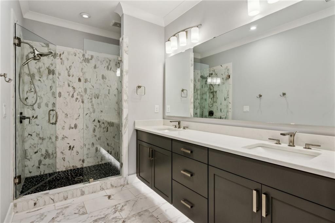
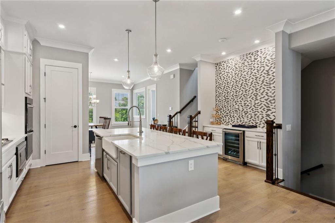
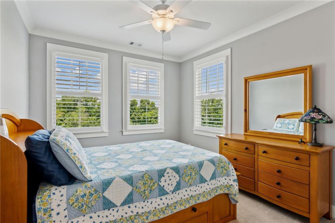
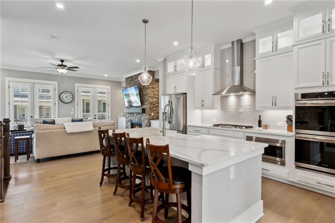
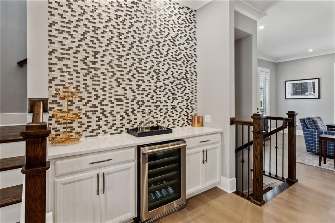
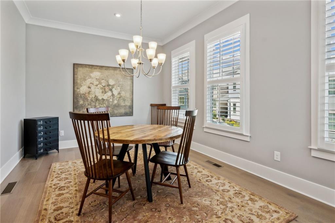
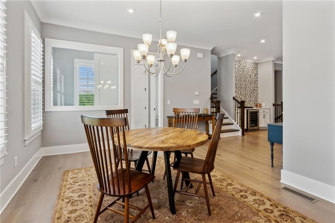
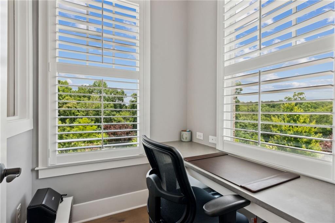
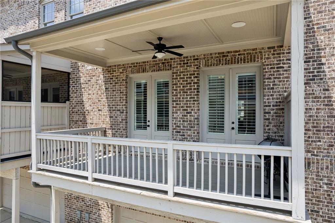
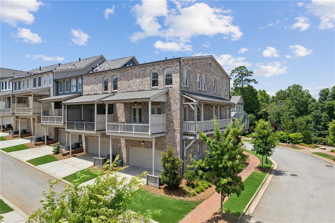
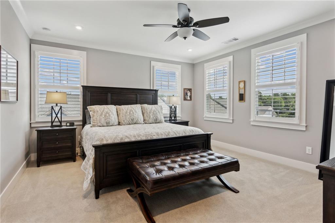
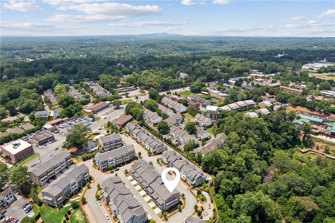
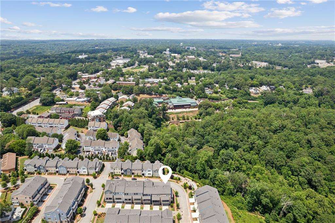
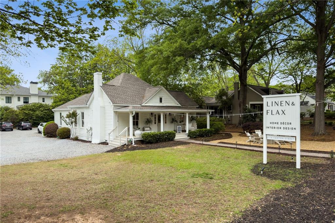
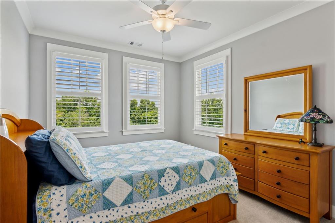
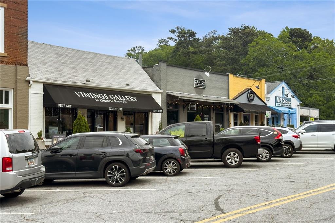
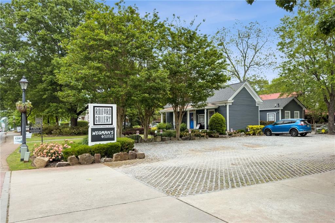
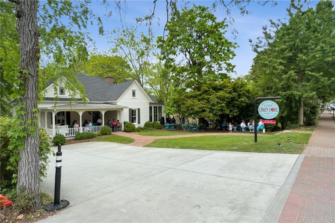
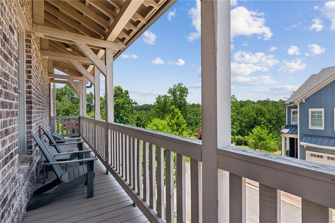
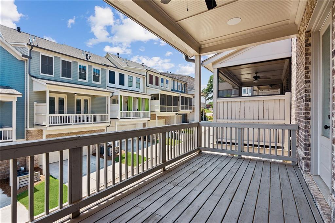
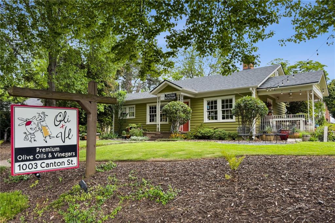
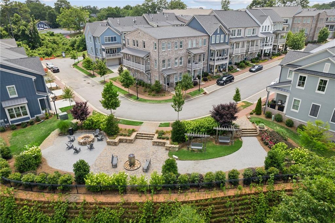
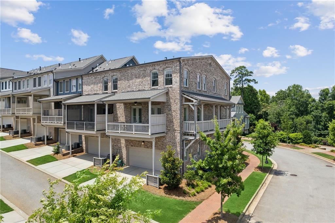
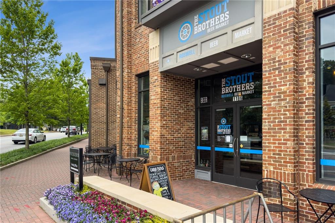
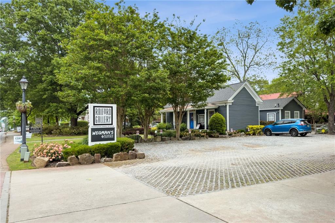
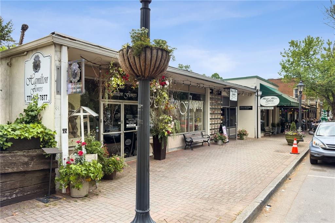
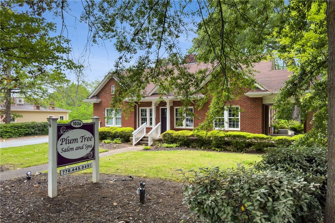
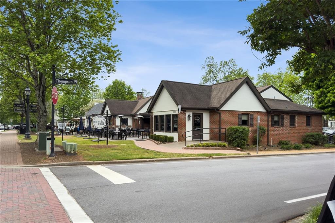
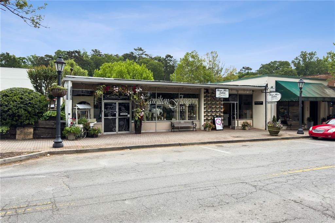
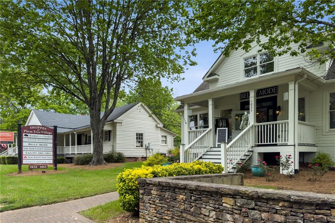
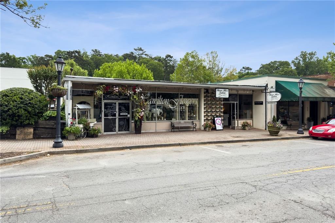
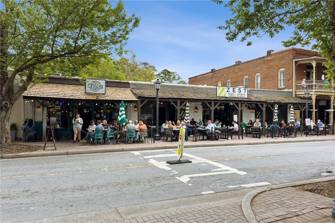
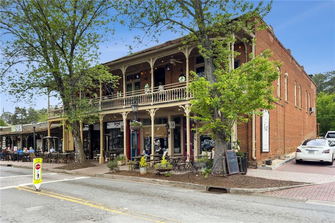
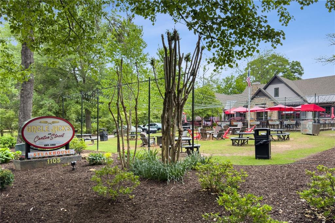
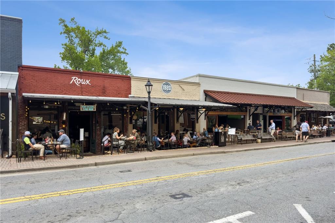
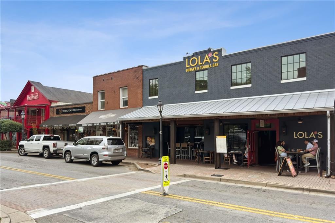
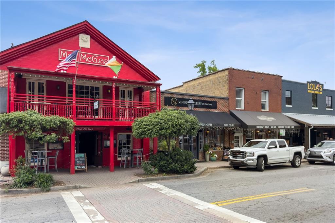
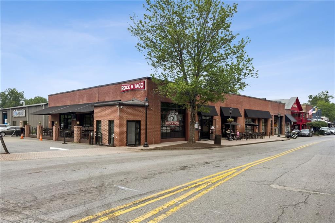
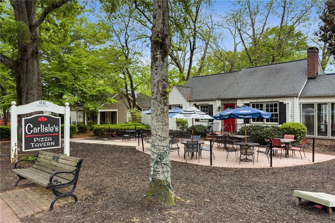
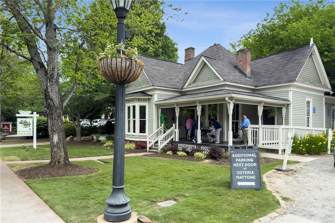
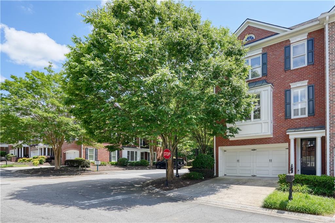
 MLS# 410688686
MLS# 410688686 