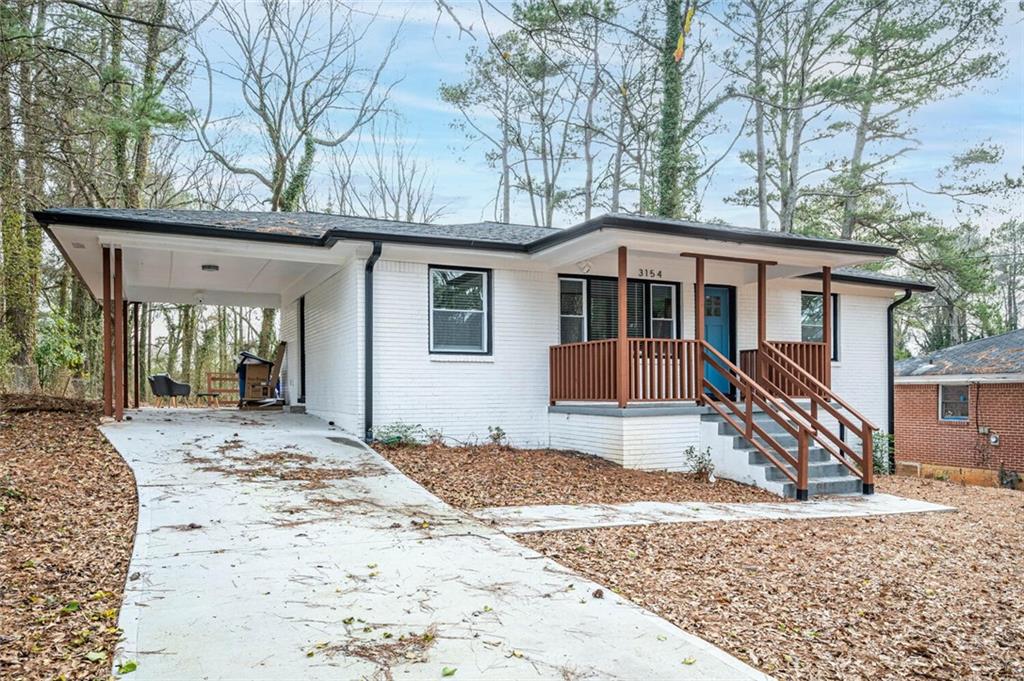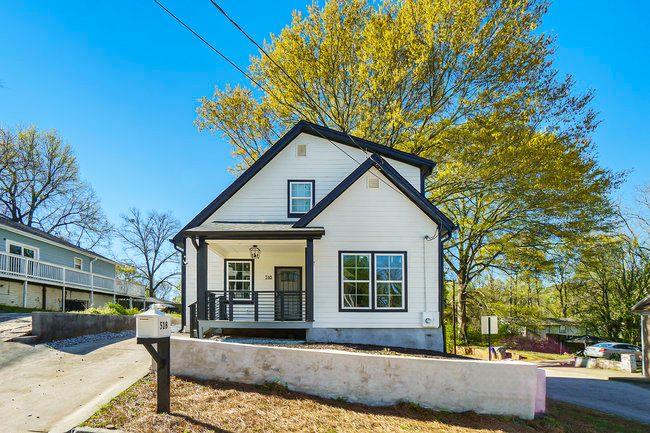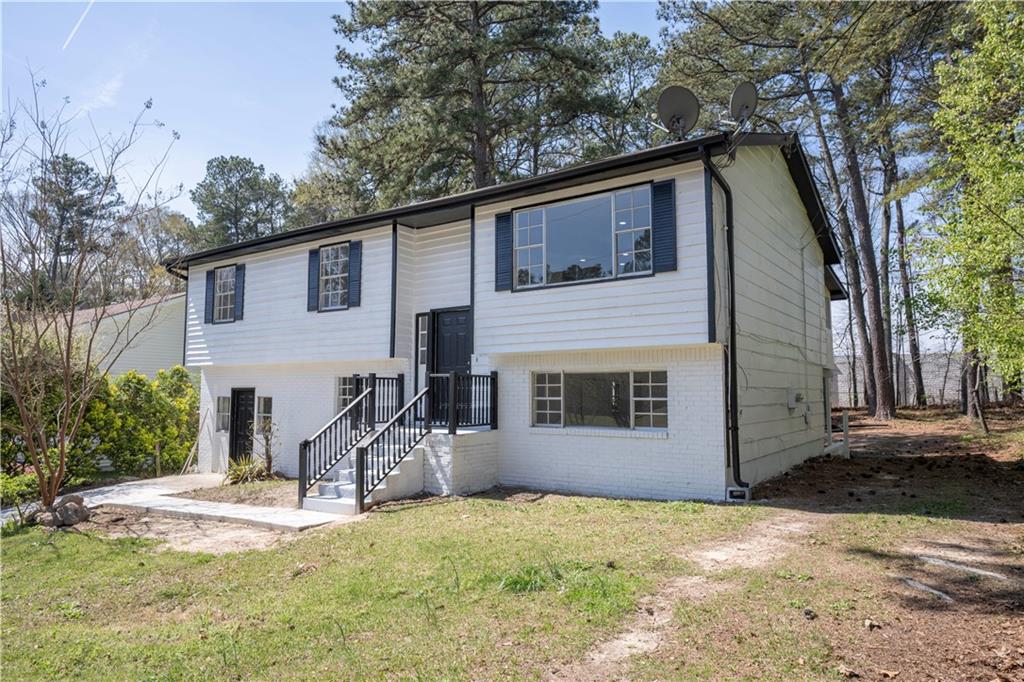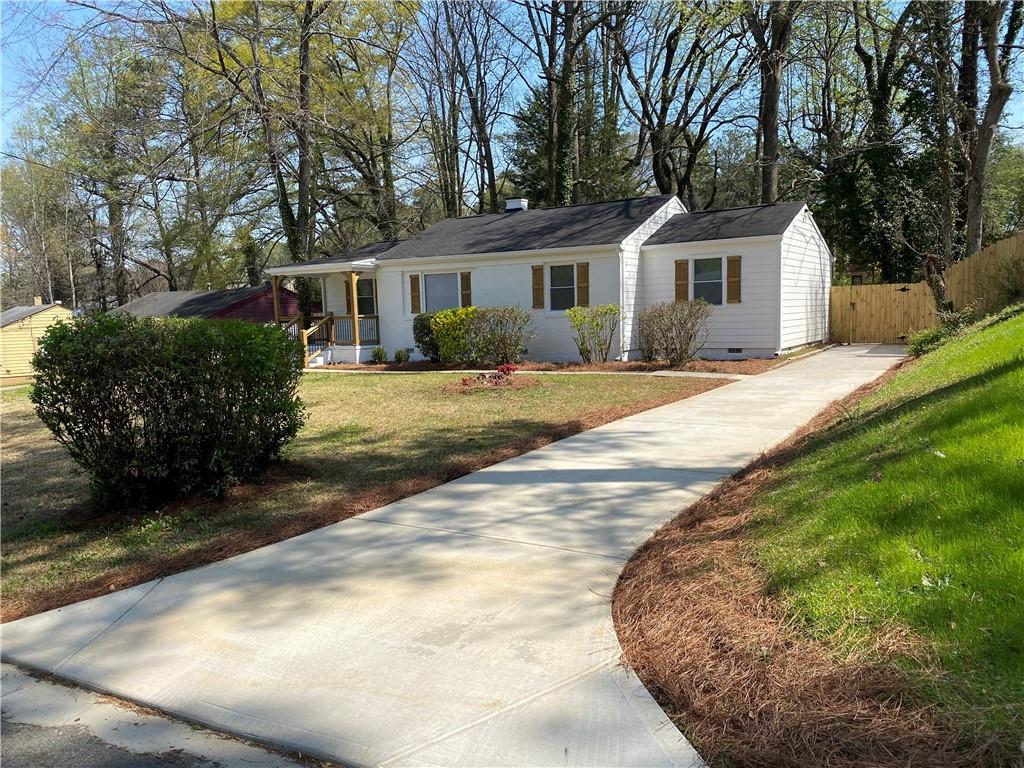Viewing Listing MLS# 389450534
Atlanta, GA 30314
- 3Beds
- 2Full Baths
- N/AHalf Baths
- N/A SqFt
- 1930Year Built
- 0.01Acres
- MLS# 389450534
- Residential
- Single Family Residence
- Active
- Approx Time on Market4 months, 25 days
- AreaN/A
- CountyFulton - GA
- Subdivision Ashview Heights
Overview
Location, Location, Location! This house is perfect for Student Housing, within a 5-minute walk of the Atlanta University Center (AUC). This cute corner lot bungalow is a must-see! It features a primary suite and 2 secondary bedrooms with a full secondary bathroom. The Open Floor plan boasts a living room/dining room combo that leads into the beautiful kitchen with white shaker cabinets, a granite countertop, a floating island, and stainless-steel appliances. This home has a huge front porch and a fully fenced private back yard that can be used for entertaining or open the gate for off-street parking. The location is amazing being close to downtown Atlanta's newly developed Beltline with walking paths, shopping, fine dining, easy access to all major highways, Atlanta's top-rated schools & close to the soon-to-be-built entertainment development right next to Mercedes Benz Stadium!
Association Fees / Info
Hoa: No
Community Features: Near Public Transport, Near Schools, Near Shopping, Park, Sidewalks, Street Lights
Bathroom Info
Main Bathroom Level: 2
Total Baths: 2.00
Fullbaths: 2
Room Bedroom Features: Master on Main, Roommate Floor Plan
Bedroom Info
Beds: 3
Building Info
Habitable Residence: No
Business Info
Equipment: None
Exterior Features
Fence: Back Yard, Fenced, Front Yard
Patio and Porch: Deck
Exterior Features: Balcony, Rear Stairs
Road Surface Type: Asphalt
Pool Private: No
County: Fulton - GA
Acres: 0.01
Pool Desc: None
Fees / Restrictions
Financial
Original Price: $343,200
Owner Financing: No
Garage / Parking
Parking Features: Garage Faces Rear, Garage Faces Side, Parking Pad
Green / Env Info
Green Energy Generation: None
Handicap
Accessibility Features: None
Interior Features
Security Ftr: Fire Alarm, Security System Leased, Security System Owned, Smoke Detector(s)
Fireplace Features: None
Levels: One
Appliances: Dishwasher, Disposal, Dryer, Electric Water Heater, Microwave, Refrigerator, Washer
Laundry Features: Laundry Room, Main Level
Interior Features: Disappearing Attic Stairs, Double Vanity, High Speed Internet
Flooring: Vinyl
Spa Features: None
Lot Info
Lot Size Source: Appraiser
Lot Features: Corner Lot, Level, Sidewalk, Street Lights
Lot Size: 4257
Misc
Property Attached: No
Home Warranty: No
Open House
Other
Other Structures: None
Property Info
Construction Materials: HardiPlank Type
Year Built: 1,930
Property Condition: Resale
Roof: Composition
Property Type: Residential Detached
Style: Ranch, Traditional
Rental Info
Land Lease: No
Room Info
Kitchen Features: Breakfast Bar, Eat-in Kitchen, Kitchen Island, Solid Surface Counters
Room Master Bathroom Features: Double Vanity,Shower Only
Room Dining Room Features: Open Concept
Special Features
Green Features: Lighting, Water Heater
Special Listing Conditions: Real Estate Owned
Special Circumstances: Investor Owned, No disclosures from Seller, Owner Will Consider Exchange
Sqft Info
Building Area Total: 1325
Building Area Source: Appraiser
Tax Info
Tax Amount Annual: 4989
Tax Year: 2,023
Tax Parcel Letter: 14-0116-0008-034-3
Unit Info
Utilities / Hvac
Cool System: Ceiling Fan(s), Central Air
Electric: 220 Volts
Heating: Forced Air, Hot Water
Utilities: Electricity Available, Sewer Available, Underground Utilities
Sewer: Public Sewer
Waterfront / Water
Water Body Name: None
Water Source: Public
Waterfront Features: None
Directions
Use GPSListing Provided courtesy of Solutions First Realty, Llc.
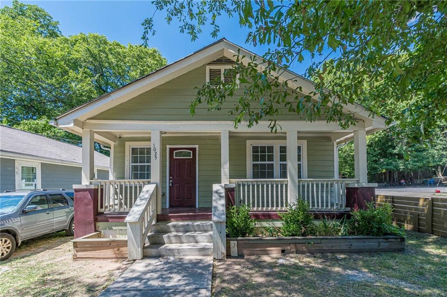
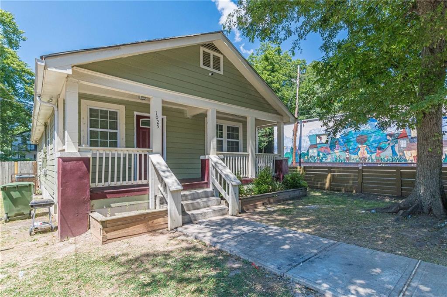
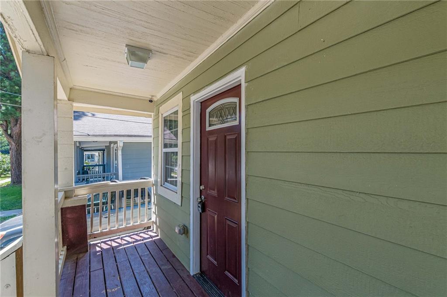
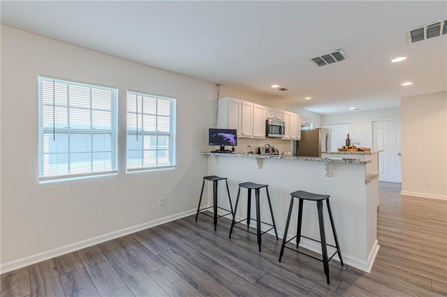
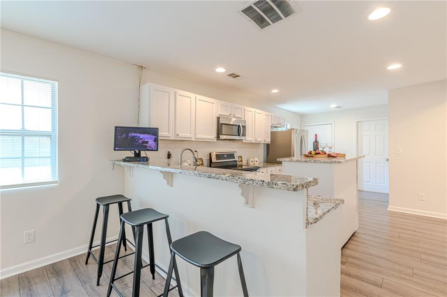
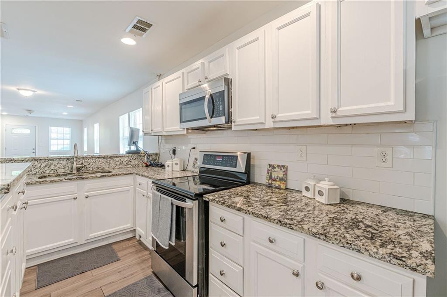
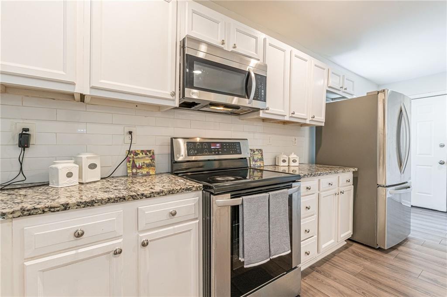
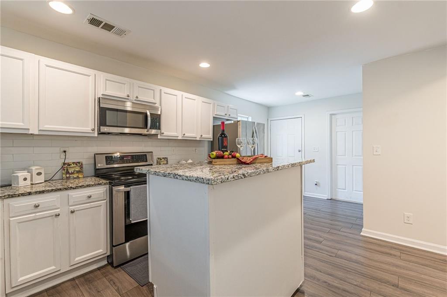
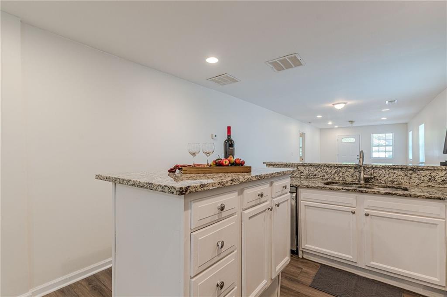
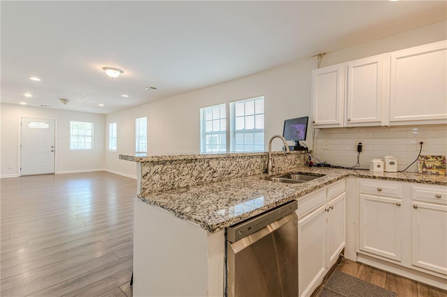
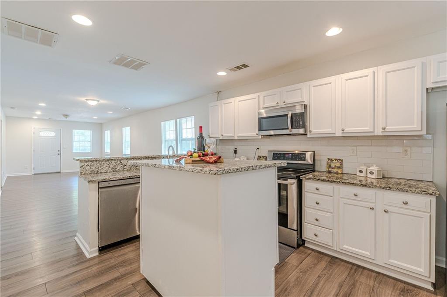
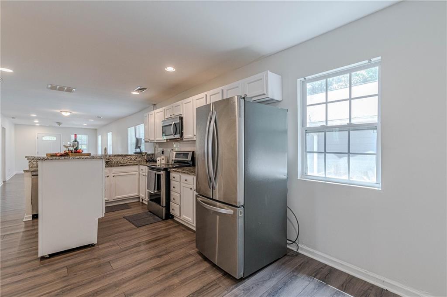
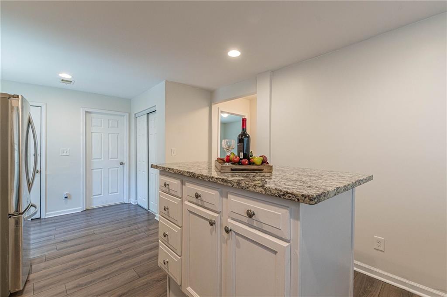
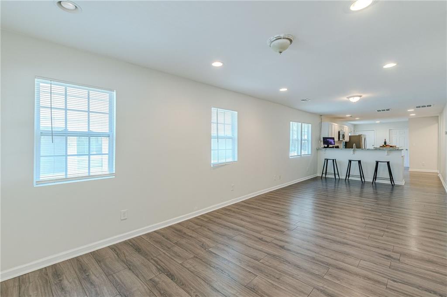
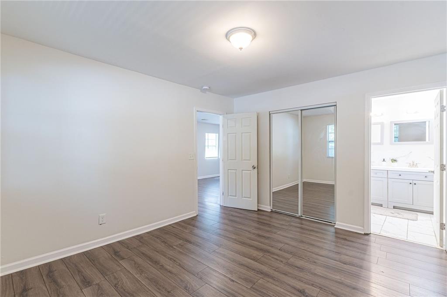
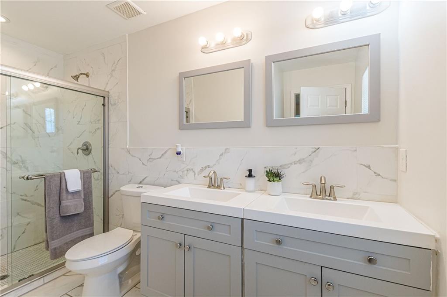
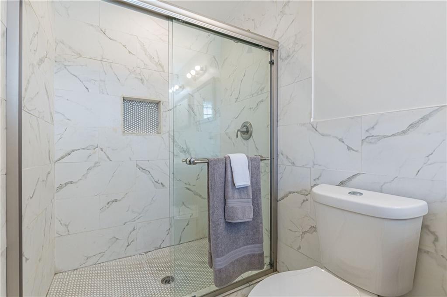
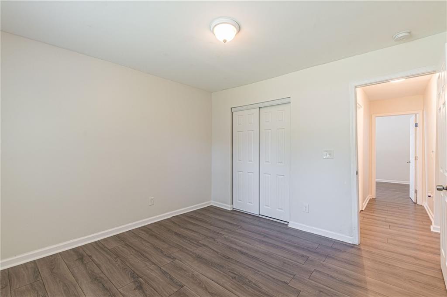
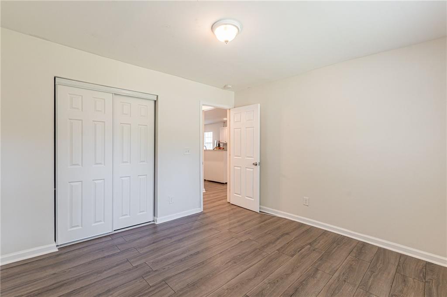
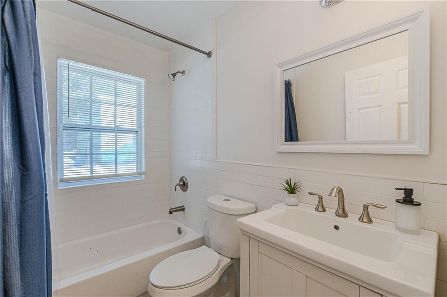
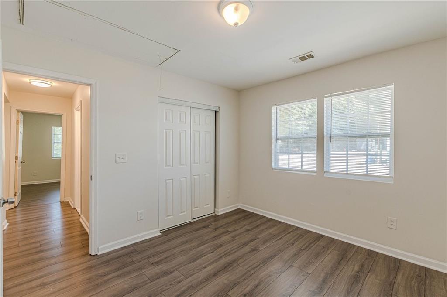
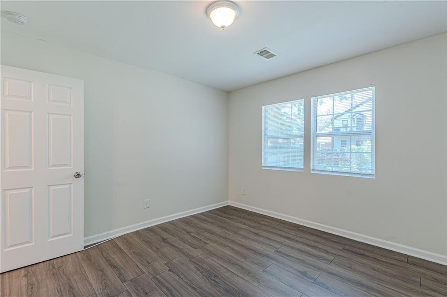
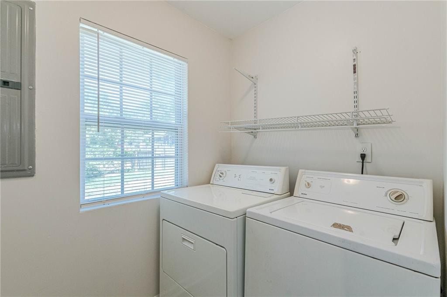
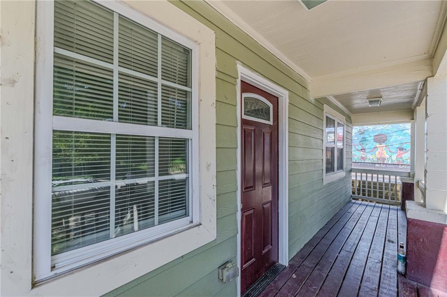
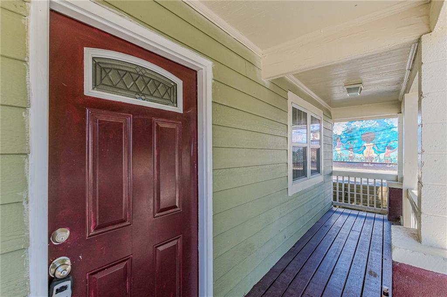
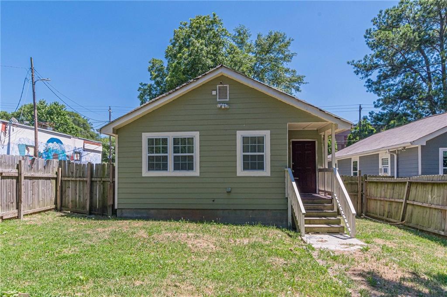
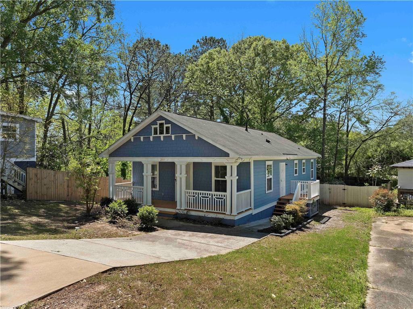
 MLS# 7371874
MLS# 7371874 