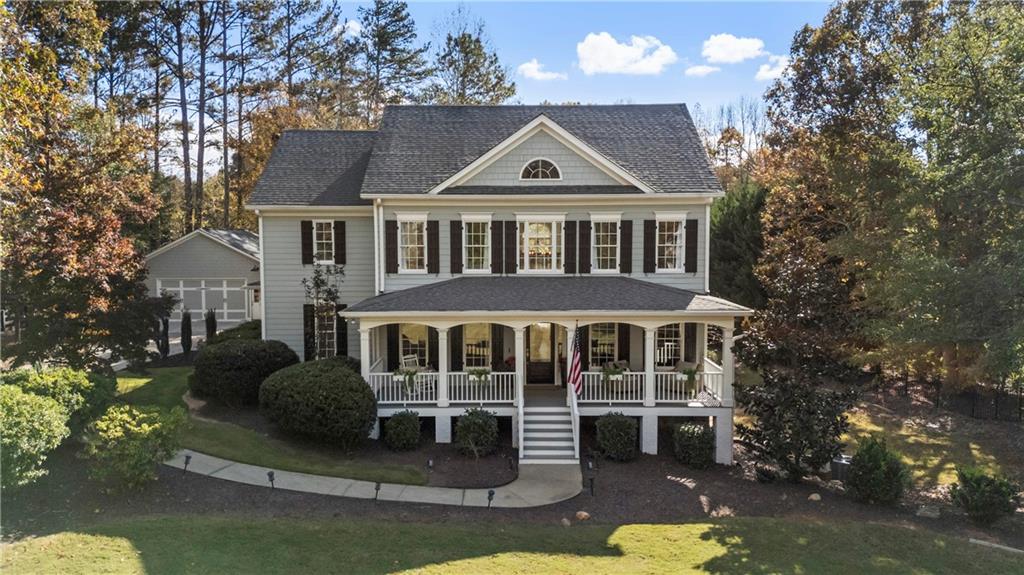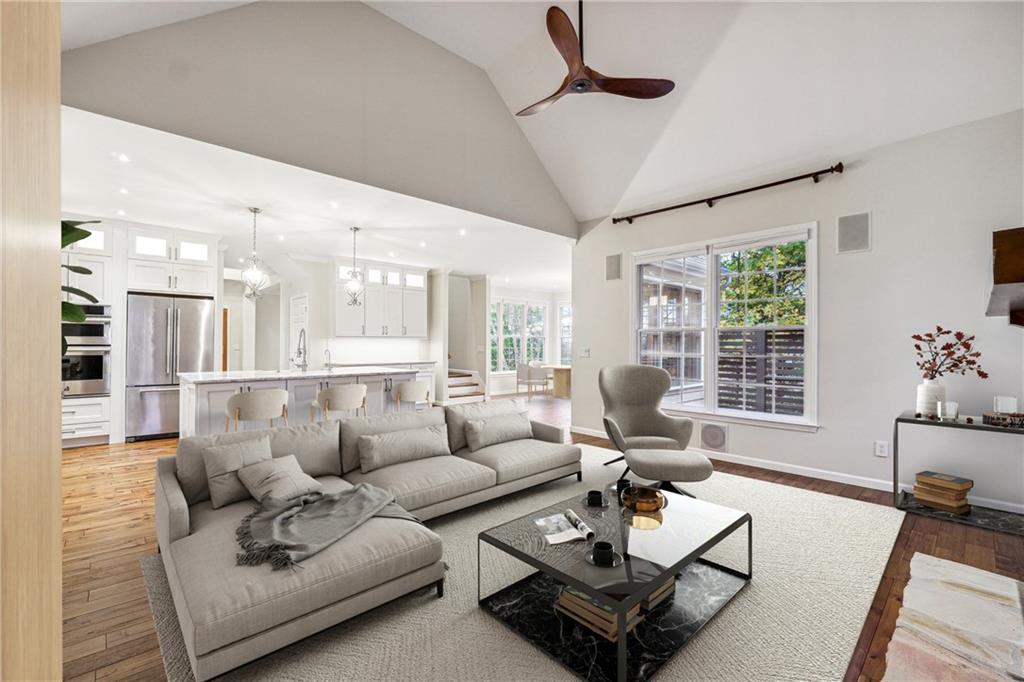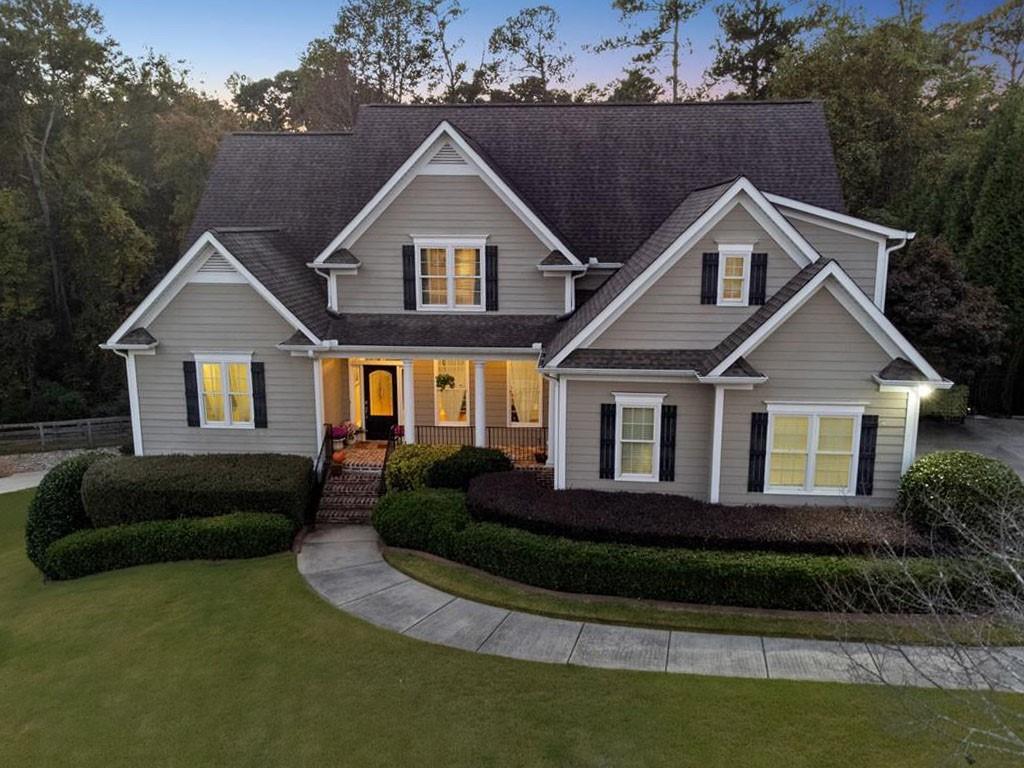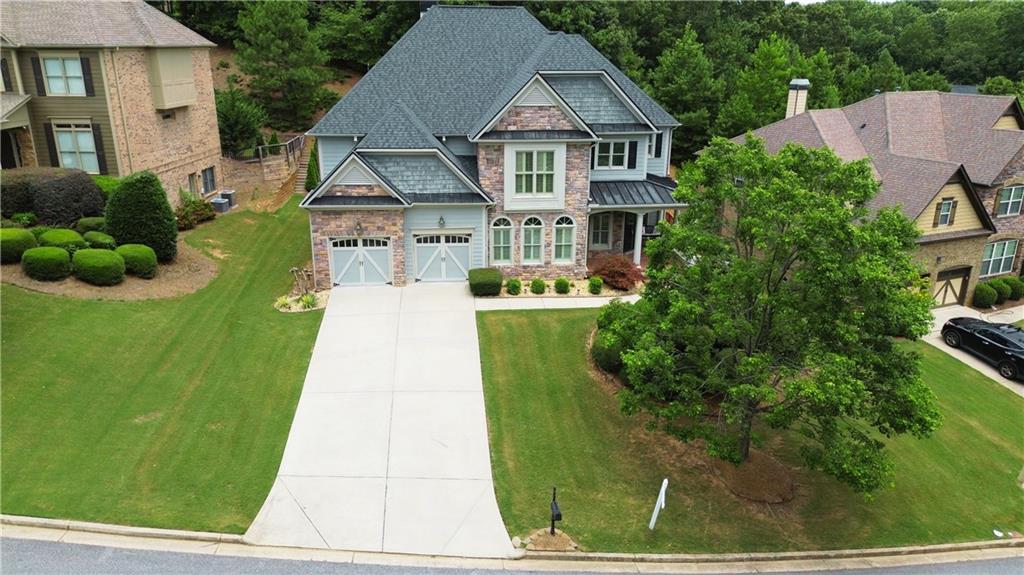Viewing Listing MLS# 389364599
Cumming, GA 30041
- 5Beds
- 3Full Baths
- 1Half Baths
- N/A SqFt
- 1998Year Built
- 0.67Acres
- MLS# 389364599
- Residential
- Single Family Residence
- Active
- Approx Time on Market4 months, 23 days
- AreaN/A
- CountyForsyth - GA
- Subdivision Chattahoochee River Club
Overview
**INVITING OFFERS**Drive up the driveway to this HILLTOP oasis SHOW STOPPER with incredible privacy and views! Completely remodeled top-down with NEW ROOF & downspouts, completely REMODELED KITCHEN & BATHS, NEW Carrier AC's & fully finished professionally designed terrace level including custom laundry, kitchenette & GUEST/INLAW suite! The attention to detail in this home is obvious beginning with the well designed low maintenance landscaping pkg including full exterior illumination & irrigation pkg creating optimal low maintenance privacy year round. Sometimes a home owner seeks absolute perfection for a home's potential, and this is the case with this home! Every detail has been considered: upgraded millwork throughout, custom massive designer pantry includes wine chiller & wetbar! The totally remodeled kitchen features custom illuminated cabinetry & kitchen island maximizing use for storage and entertainment. The latest in granite & marble! New stainless Jenn Air appliance pkg. Designer lighting package throughout featuring Lutron Caseta smart lighting controls. The home includes a full appliance pkg including washer & dryer! MOVE IN READY! Hardscape design completed in 2023! Security system features CCTV & Annke POE cameras. The owner's suite features hardwood flooring, spacious sitting area, spa inspired bath with separate shower and soaking tub. Double vanity, massive closet, and private porch oasis. The terrace level is designed as a custom 3rd floor with wood grain wide plank tile, kitchenette, laundry room, beautiful natural light, granite, laundry wall with folding granite bar & custom cabinetry storage & built in bench. Full bath & walk in closet! The yard feels as though you are walking through a forest inspired park & garden! Its level and private custom spaces surrounding this elegant home. Walk to the Chattahoochee River on miles of trails surrounding this river community that includes acres of protected land. Chattahoochee River club boasts two community pools, swim team, adult quiet pool, baseball field, amphitheater, 6 tennis courts, pickleball options, immaculate clubhouse with gym. You can walk & hike along trails to the river, Lake Sidney Lanier, Buford Dam. The trout hatchery and nature preserve is within the community! Cue the deer...they are everywhere! Along with rabbits, many varieties of birds and wildlife surround this nature preserve community. The ball park and clubhouse is a community gathering place where holidays draw BBQ's, fun social events, & movies or camping on the lawn. Walk or ride golf cart to our platinum ranked schools. Convenient to shopping, restaurants, and the south end of Lake Lanier. WELCOME HOME just 4 miles from Northside Forsyth Hospital.
Association Fees / Info
Hoa: Yes
Hoa Fees Frequency: Annually
Hoa Fees: 1250
Community Features: Clubhouse, Dog Park, Fishing, Homeowners Assoc, Near Schools, Near Trails/Greenway, Playground, Pool, Sidewalks, Street Lights, Swim Team, Tennis Court(s)
Association Fee Includes: Swim, Tennis
Bathroom Info
Halfbaths: 1
Total Baths: 4.00
Fullbaths: 3
Room Bedroom Features: In-Law Floorplan, Oversized Master, Sitting Room
Bedroom Info
Beds: 5
Building Info
Habitable Residence: No
Business Info
Equipment: Irrigation Equipment
Exterior Features
Fence: None
Patio and Porch: Deck, Rear Porch
Exterior Features: Awning(s), Lighting, Private Yard
Road Surface Type: Paved
Pool Private: No
County: Forsyth - GA
Acres: 0.67
Pool Desc: None
Fees / Restrictions
Financial
Original Price: $925,000
Owner Financing: No
Garage / Parking
Parking Features: Driveway, Garage, Garage Door Opener, Garage Faces Side
Green / Env Info
Green Energy Generation: None
Handicap
Accessibility Features: None
Interior Features
Security Ftr: Closed Circuit Camera(s), Smoke Detector(s)
Fireplace Features: Family Room, Gas Starter, Stone
Levels: Three Or More
Appliances: Dishwasher, Dryer, Gas Cooktop, Gas Oven, Gas Water Heater, Microwave, Range Hood, Refrigerator, Washer
Laundry Features: In Basement, Laundry Room, Mud Room
Interior Features: Coffered Ceiling(s), Crown Molding, Disappearing Attic Stairs, Double Vanity, Entrance Foyer, Entrance Foyer 2 Story, High Speed Internet, Recessed Lighting
Flooring: Ceramic Tile, Hardwood, Wood
Spa Features: None
Lot Info
Lot Size Source: Public Records
Lot Features: Back Yard, Front Yard, Landscaped, Private, Sprinklers In Front, Sprinklers In Rear
Lot Size: 85x59x195x169x185
Misc
Property Attached: No
Home Warranty: No
Open House
Other
Other Structures: None
Property Info
Construction Materials: Brick, Cement Siding, Concrete
Year Built: 1,998
Property Condition: Updated/Remodeled
Roof: Shingle
Property Type: Residential Detached
Style: Traditional
Rental Info
Land Lease: No
Room Info
Kitchen Features: Breakfast Bar, Cabinets White, Kitchen Island, Pantry Walk-In, Second Kitchen, Stone Counters, View to Family Room
Room Master Bathroom Features: Double Vanity,Separate Tub/Shower,Soaking Tub
Room Dining Room Features: Separate Dining Room
Special Features
Green Features: Insulation, Lighting
Special Listing Conditions: None
Special Circumstances: None
Sqft Info
Building Area Total: 4093
Building Area Source: Appraiser
Tax Info
Tax Amount Annual: 4927
Tax Year: 2,023
Tax Parcel Letter: 227-000-037
Unit Info
Utilities / Hvac
Cool System: Ceiling Fan(s), Central Air, Electric, Zoned
Electric: None
Heating: Central, Natural Gas, Zoned
Utilities: Cable Available, Electricity Available, Natural Gas Available, Phone Available, Underground Utilities, Water Available
Sewer: Septic Tank
Waterfront / Water
Water Body Name: None
Water Source: Public
Waterfront Features: None
Directions
400 N to exit 14, turn right heading east approx 4 miles, see Chattahoochee River Club on left. The address is GPS accurate!Listing Provided courtesy of Keller Williams Realty Atlanta Partners
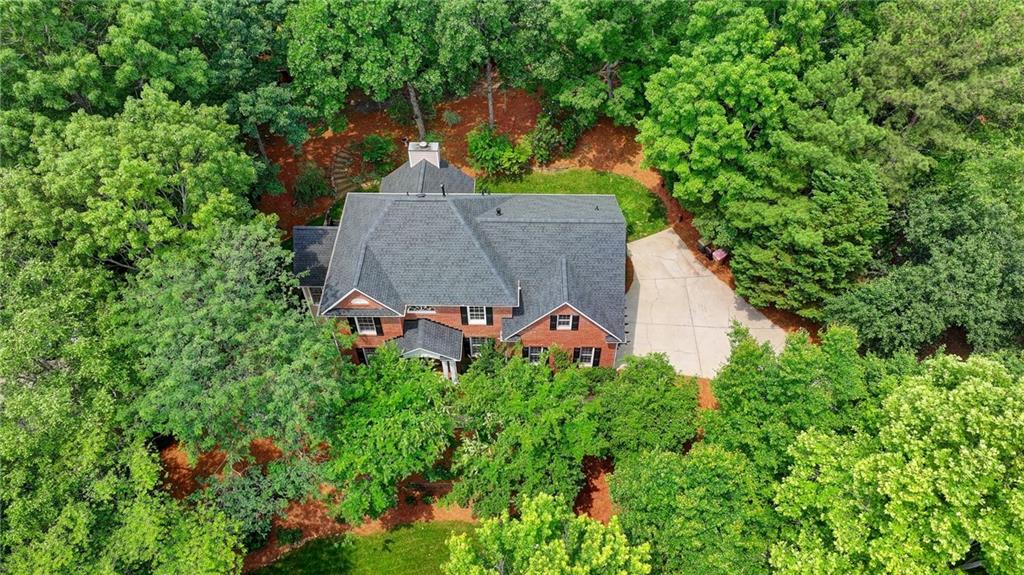
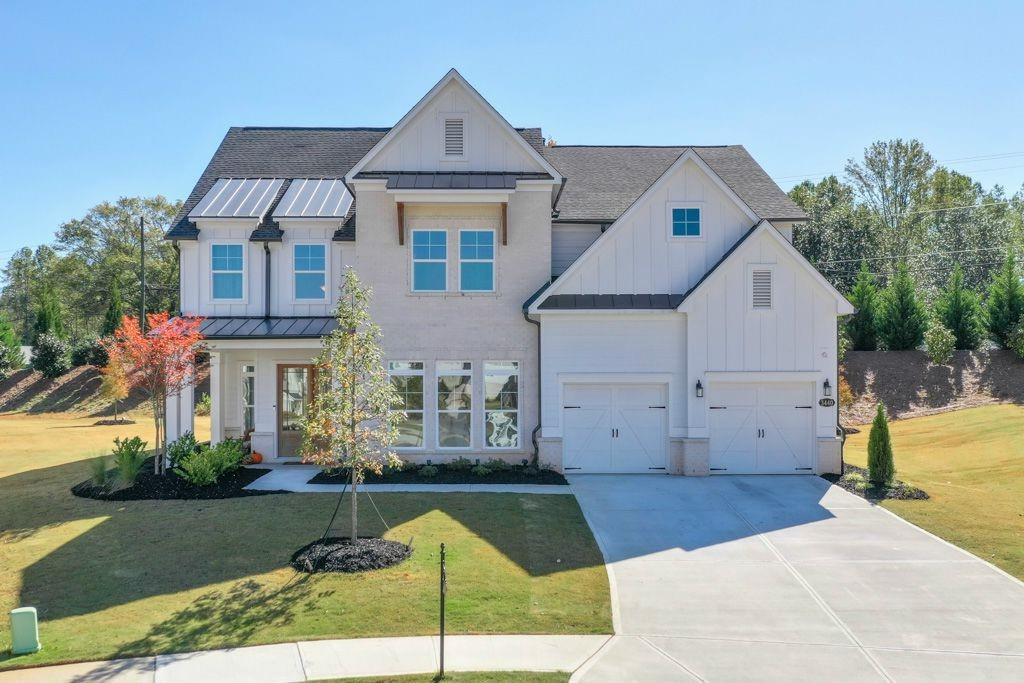
 MLS# 410874166
MLS# 410874166 