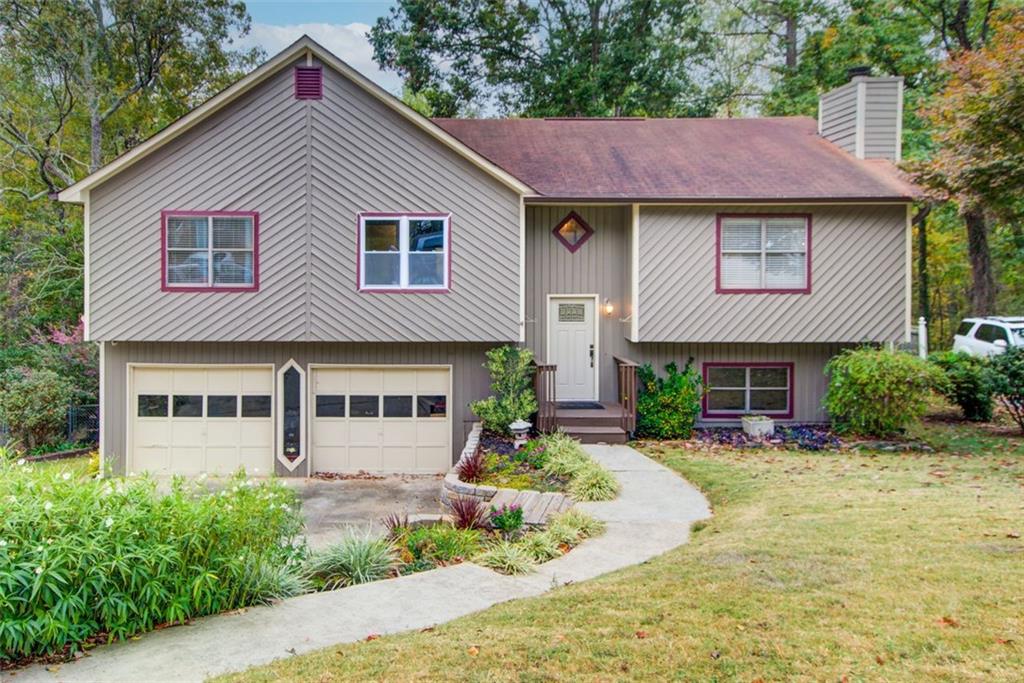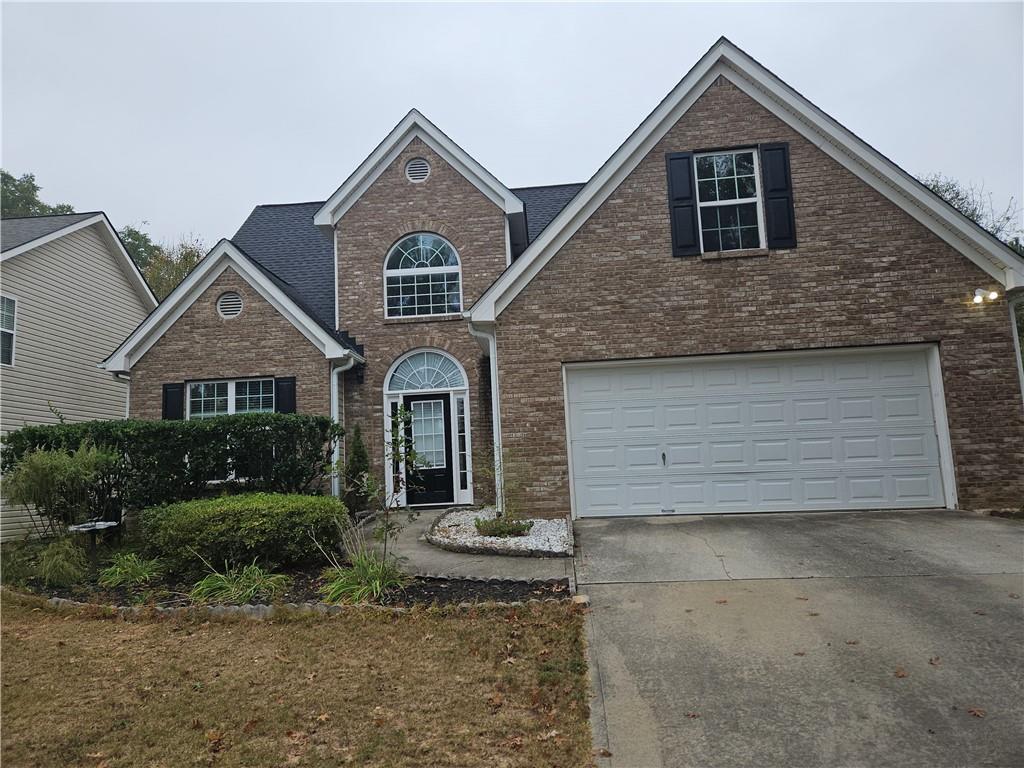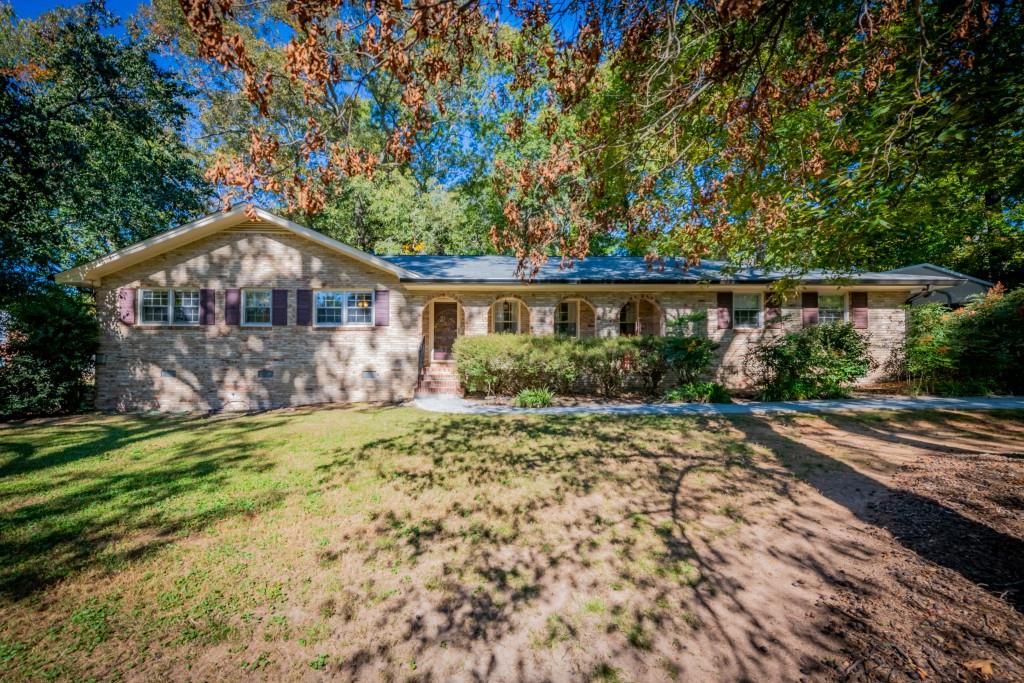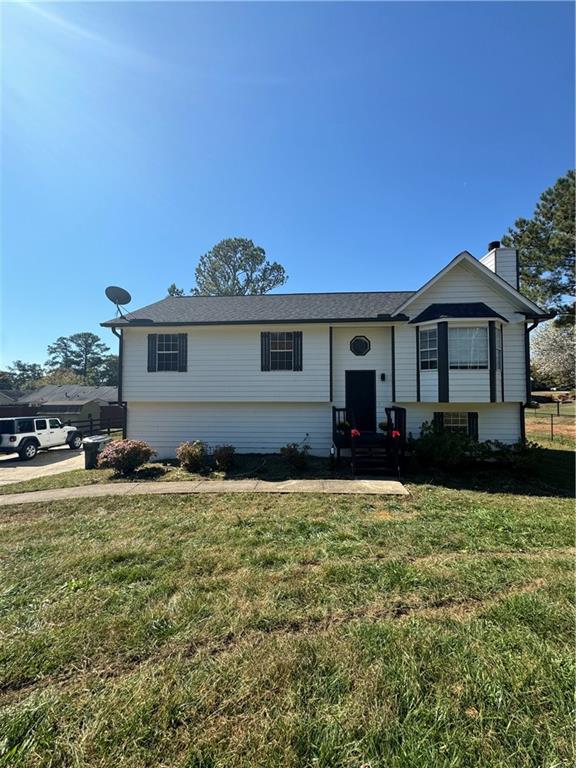Viewing Listing MLS# 389356486
Snellville, GA 30039
- 4Beds
- 2Full Baths
- 1Half Baths
- N/A SqFt
- 1985Year Built
- 0.61Acres
- MLS# 389356486
- Residential
- Single Family Residence
- Active
- Approx Time on Market4 months, 24 days
- AreaN/A
- CountyGwinnett - GA
- Subdivision Patlynn Hills
Overview
Welcome to this charming home with a front porch in a desirable location. As you enter the home you are greeted by the foyer and an open floor plan. Main level features a family room with fireplace, open kitchen and dining area, a bedroom and a half bath. Upstairs you will find the master suite and 2 additional bedrooms as well as an additional full bath. Outside is where the majority of things will take place as there is tons of space for entertaining. There is a 7 1/2' gazebo, a sliding board, and a deck that is ready for a 24 foot above ground pool. Also in the backyard is a separate mechanics garage and a 16x14 unfinished guest house waiting for your customization. Rounding out everything is a separate dog kennel and orchard with apples, blackberries, figs, and more fruit trees. You don't want to miss your opportunity to see this home!
Association Fees / Info
Hoa: No
Hoa Fees Frequency: Annually
Community Features: None
Hoa Fees Frequency: Annually
Bathroom Info
Halfbaths: 1
Total Baths: 3.00
Fullbaths: 2
Room Bedroom Features: Other
Bedroom Info
Beds: 4
Building Info
Habitable Residence: No
Business Info
Equipment: None
Exterior Features
Fence: Back Yard, Wood
Patio and Porch: Deck, Front Porch
Exterior Features: Private Yard
Road Surface Type: Paved
Pool Private: No
County: Gwinnett - GA
Acres: 0.61
Pool Desc: None
Fees / Restrictions
Financial
Original Price: $385,000
Owner Financing: No
Garage / Parking
Parking Features: Driveway, Garage, Garage Door Opener, Parking Pad
Green / Env Info
Green Energy Generation: None
Handicap
Accessibility Features: Central Living Area, Accessible Kitchen
Interior Features
Security Ftr: None
Fireplace Features: Blower Fan, Gas Log, Gas Starter
Levels: Two
Appliances: Dishwasher, Electric Oven, Electric Range, Gas Water Heater, Refrigerator
Laundry Features: Other
Interior Features: Entrance Foyer, Walk-In Closet(s)
Flooring: Carpet, Ceramic Tile
Spa Features: None
Lot Info
Lot Size Source: Public Records
Lot Features: Back Yard, Front Yard, Level, Private
Lot Size: x
Misc
Property Attached: No
Home Warranty: No
Open House
Other
Other Structures: Garage(s),Gazebo,Workshop
Property Info
Construction Materials: Cement Siding, Wood Siding
Year Built: 1,985
Property Condition: Resale
Roof: Shingle
Property Type: Residential Detached
Style: Colonial
Rental Info
Land Lease: No
Room Info
Kitchen Features: Cabinets Stain, Other Surface Counters
Room Master Bathroom Features: Separate Tub/Shower
Room Dining Room Features: Dining L
Special Features
Green Features: None
Special Listing Conditions: None
Special Circumstances: Owner/Agent
Sqft Info
Building Area Total: 1420
Building Area Source: Public Records
Tax Info
Tax Amount Annual: 2174
Tax Year: 2,023
Tax Parcel Letter: R6005-097
Unit Info
Utilities / Hvac
Cool System: Central Air, Electric
Electric: 110 Volts
Heating: Central, Natural Gas
Utilities: Electricity Available, Natural Gas Available, Water Available
Sewer: Septic Tank
Waterfront / Water
Water Body Name: None
Water Source: Public
Waterfront Features: None
Directions
Use GPSListing Provided courtesy of Right Deal Realty, Llc.
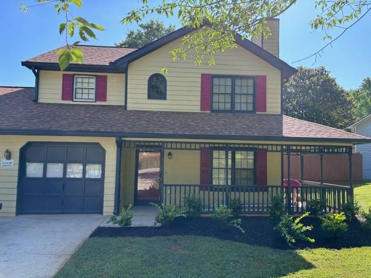
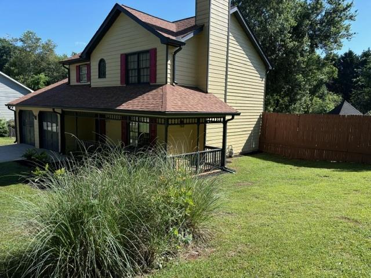
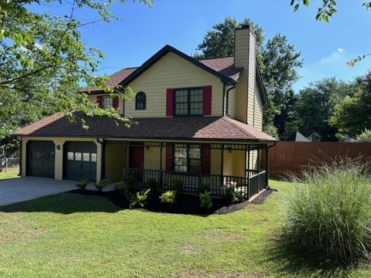
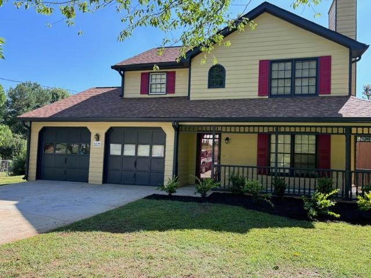
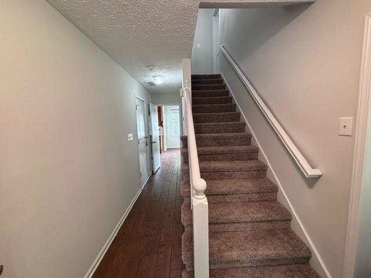
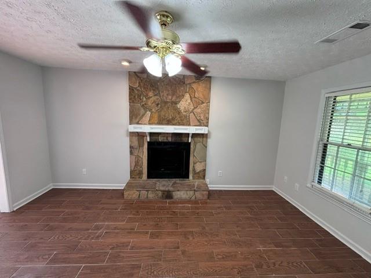
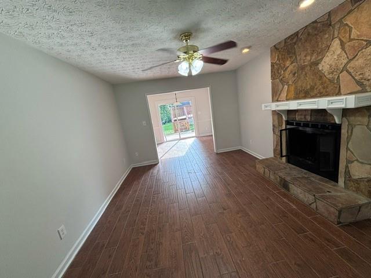
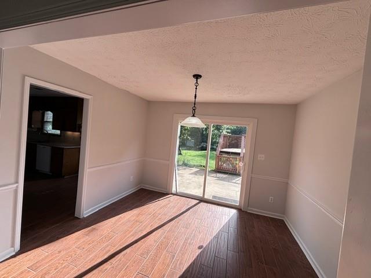
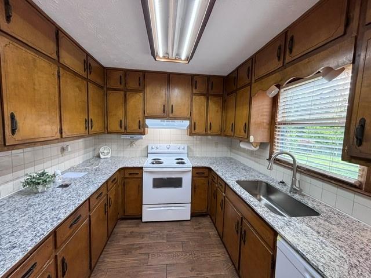
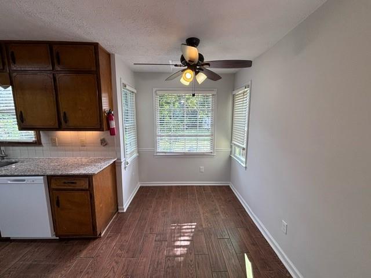
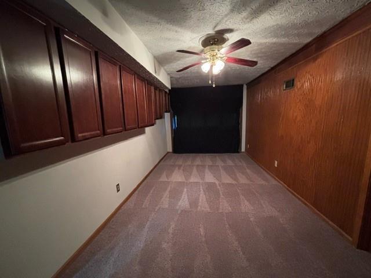
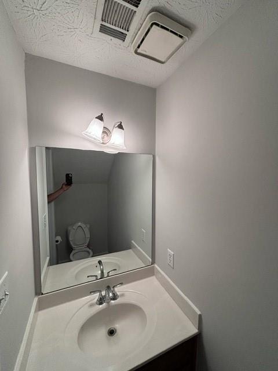
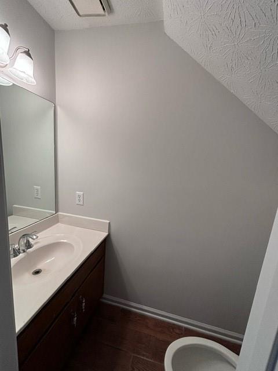
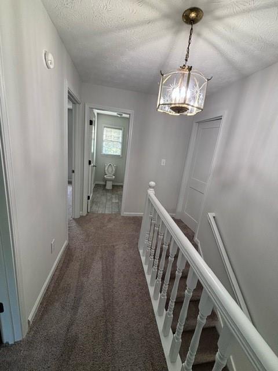
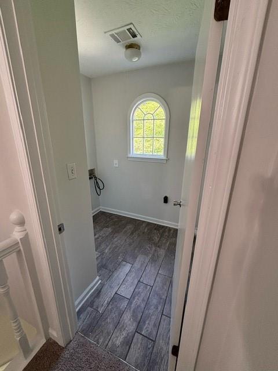
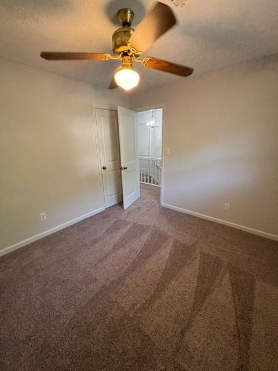
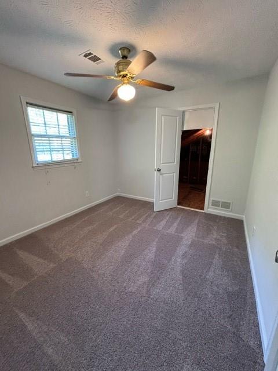
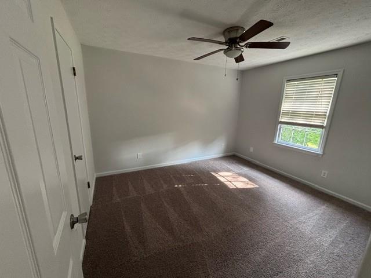
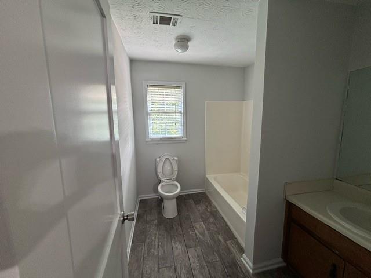
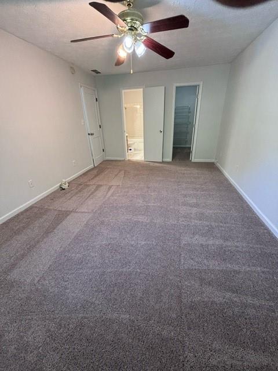
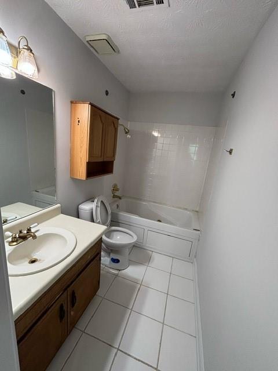
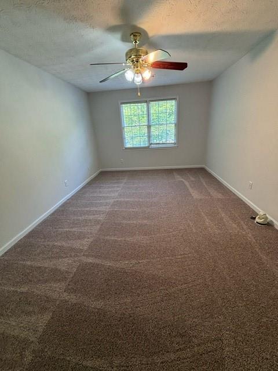
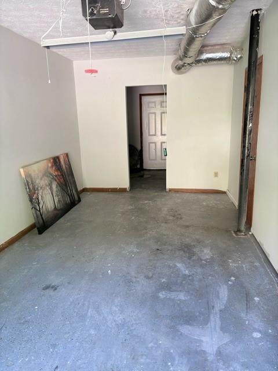
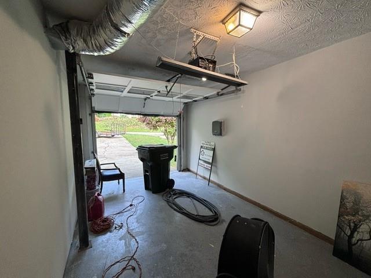
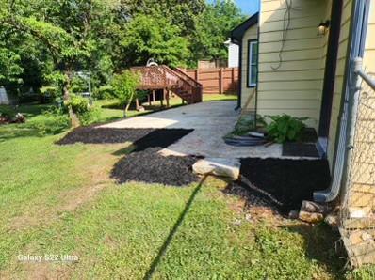
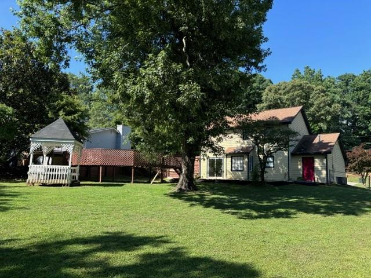
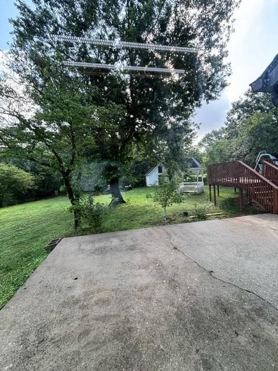
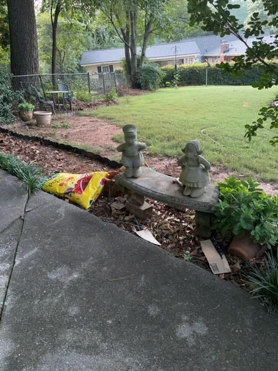
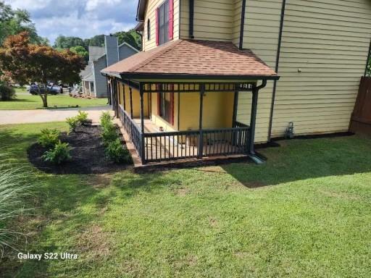
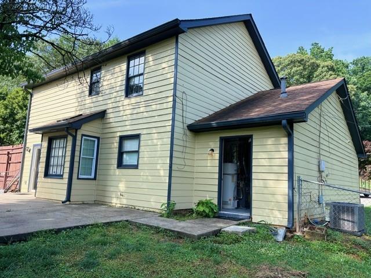
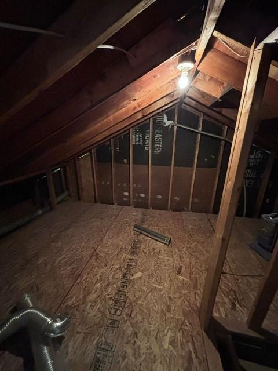
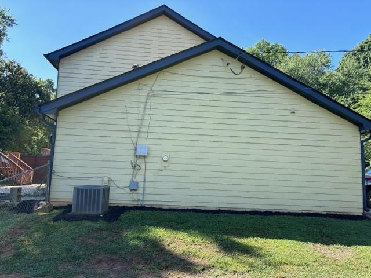
 MLS# 411117259
MLS# 411117259 