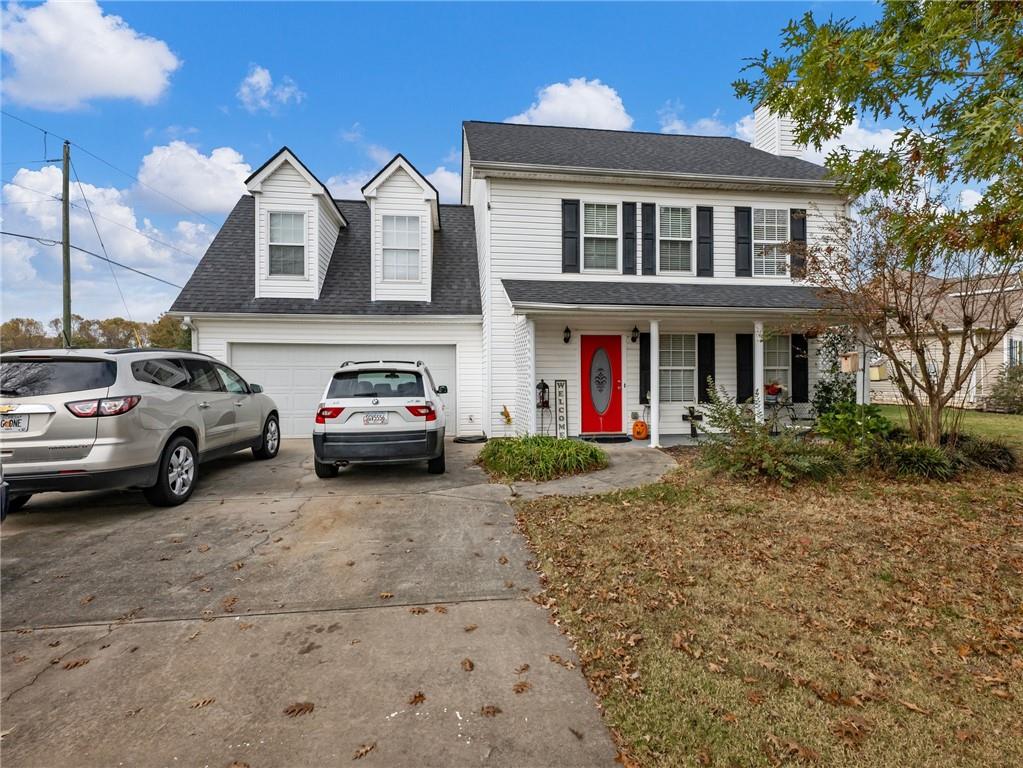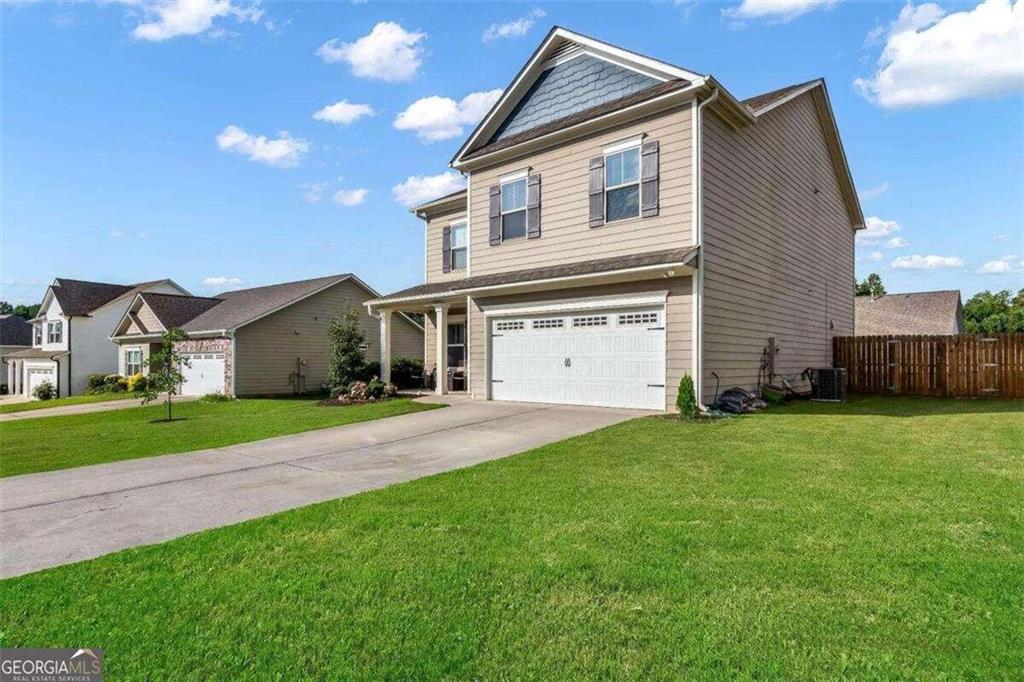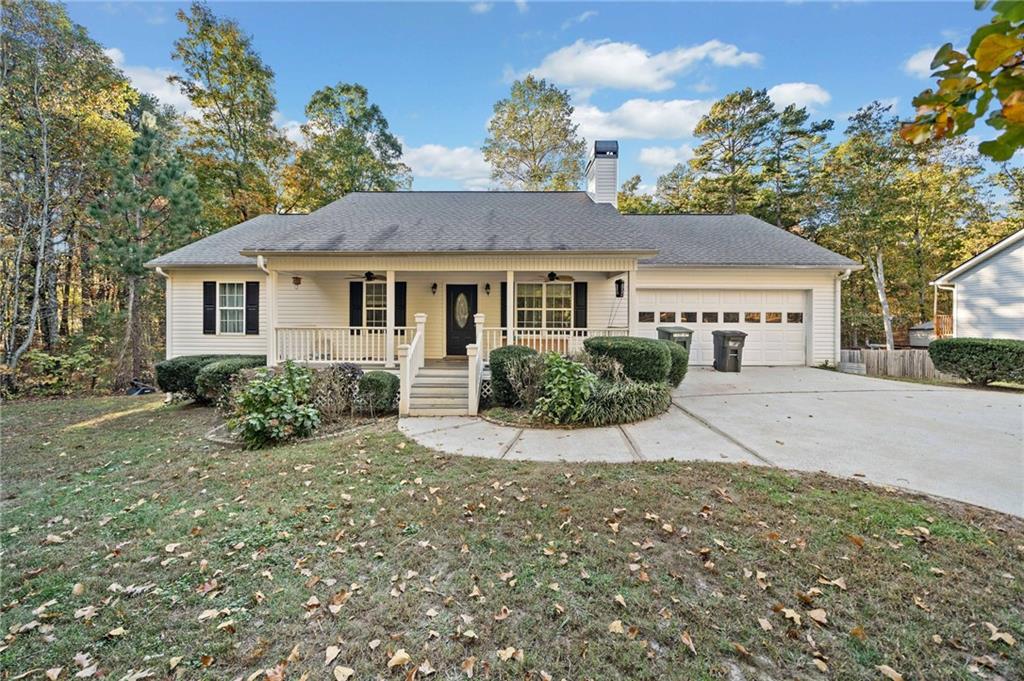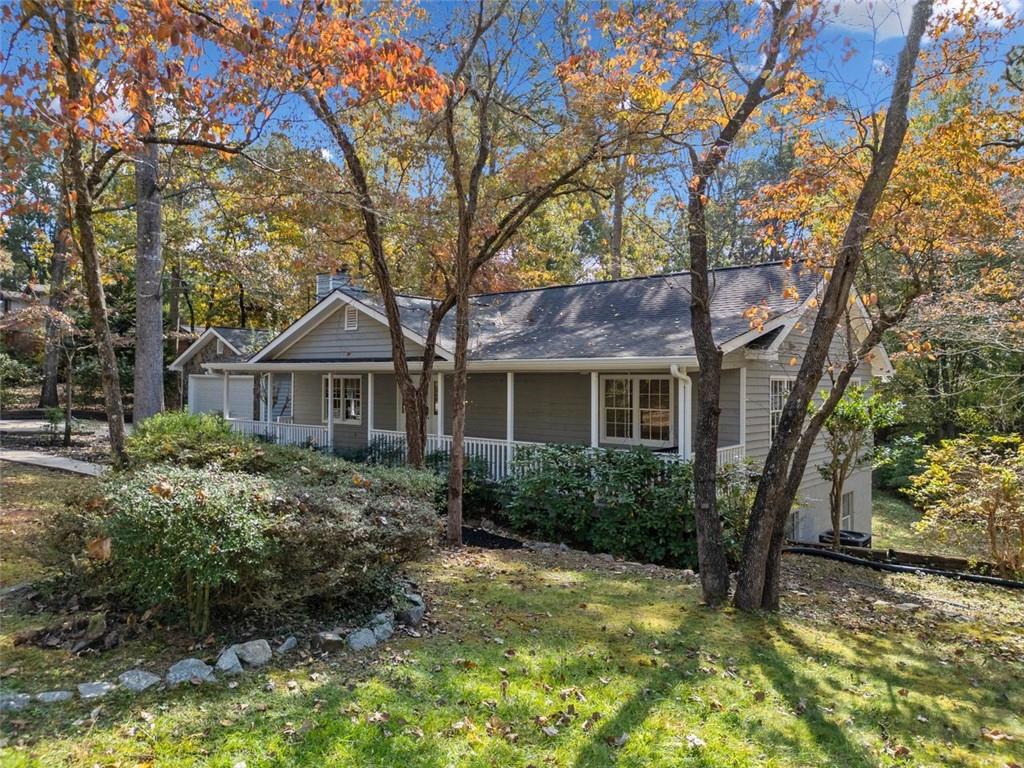Viewing Listing MLS# 389346764
Dawsonville, GA 30534
- 4Beds
- 2Full Baths
- 1Half Baths
- N/A SqFt
- 2021Year Built
- 0.17Acres
- MLS# 389346764
- Residential
- Single Family Residence
- Active
- Approx Time on Market4 months, 20 days
- AreaN/A
- CountyDawson - GA
- Subdivision Sosebee Creek
Overview
This northeast-facing home is nestled in the vibrant Sosebee Creek community of Dawsonville, GA. 137 Barnwood Ln offers a lifestyle filled with convenience and luxury. This exquisite home is a testament to modern living with its open-concept design, smart home technology, and high-quality finishes throughout. The welcoming entry foyer leads you into a versatile front flex room, ideal as a formal dining room or home office, and flows into a spacious family room with a cozy corner fireplace. The kitchen is a chef's delight with stone gray cabinets, granite countertops, stainless steel appliances, and a large island. Enjoy the ease of maintenance with distressed wood-looking RevWood flooring across most of the main level.The upper level houses an oversized primary suite complete with dual vanity, separate tub and shower, and a walk-in closet, ensuring a private retreat. Additional bedrooms are generously sized, offering ample space for families and home offices. The welcoming community enhances your living experience with great amenities such as a pool, clubhouse, tennis courts, and a playground.Delving deeper into the appeal of 137 Barnwood Ln, its location stands as a beacon of connectivity and serenity. Positioned just minutes from the arterial GA 400 and Highway 53, residents enjoy swift access to the broader Dawsonville area and beyond. The proximity to North Georgia Premium Outlets offers a unique shopping experience, while Lake Lanier presents an escape into nature's tranquility, perfect for those who cherish outdoor adventures. The historic charm of Dahlonega and the bustling atmosphere of Cumming are also within an easy drive, providing a perfect blend of rural peace and urban convenience all while being less than 1H to ATL. This home not only promises a modern and comfortable living space but also a lifestyle enriched by the beauty and amenities of its surroundings.To truly appreciate what 137 Barnwood Ln has to offer, we encourage interested buyers to contact the listing agent directly. Scheduling a private tour will allow you to experience the warmth and sophistication of this home in person, and envision the life that awaits in the heart of Dawsonville. Don't miss the opportunity to make this your new home; Schedule your tour today!Disclaimer: All information deemed reliable but not guaranteed and should be independently verified. Photos may be virtually staged to assist buyers in visualizing the property's design potential. Contact the listing agent for more information or to schedule a private showing.
Association Fees / Info
Hoa: Yes
Hoa Fees Frequency: Annually
Hoa Fees: 700
Community Features: Clubhouse, Homeowners Assoc, Near Schools, Near Shopping, Playground, Pool, Sidewalks, Street Lights
Bathroom Info
Halfbaths: 1
Total Baths: 3.00
Fullbaths: 2
Room Bedroom Features: None
Bedroom Info
Beds: 4
Building Info
Habitable Residence: No
Business Info
Equipment: None
Exterior Features
Fence: None
Patio and Porch: Patio
Exterior Features: None
Road Surface Type: Asphalt
Pool Private: No
County: Dawson - GA
Acres: 0.17
Pool Desc: None
Fees / Restrictions
Financial
Original Price: $464,999
Owner Financing: No
Garage / Parking
Parking Features: Driveway, Garage, Garage Faces Front
Green / Env Info
Green Energy Generation: None
Handicap
Accessibility Features: None
Interior Features
Security Ftr: Carbon Monoxide Detector(s), Smoke Detector(s)
Fireplace Features: Factory Built, Family Room, Gas Log
Levels: Two
Appliances: Dishwasher, Disposal, Electric Oven, Gas Range, Microwave, Self Cleaning Oven
Laundry Features: Upper Level
Interior Features: Double Vanity, High Ceilings 9 ft Main, Low Flow Plumbing Fixtures, Smart Home, Walk-In Closet(s)
Flooring: Carpet, Other
Spa Features: None
Lot Info
Lot Size Source: Public Records
Lot Features: Back Yard, Front Yard, Landscaped, Level, Wooded
Misc
Property Attached: No
Home Warranty: No
Open House
Other
Other Structures: None
Property Info
Construction Materials: Cement Siding, Frame
Year Built: 2,021
Property Condition: Resale
Roof: Composition, Ridge Vents, Shingle
Property Type: Residential Detached
Style: Traditional
Rental Info
Land Lease: No
Room Info
Kitchen Features: Cabinets Other, Kitchen Island, Pantry Walk-In, Solid Surface Counters
Room Master Bathroom Features: Double Vanity,Separate Tub/Shower,Soaking Tub
Room Dining Room Features: Great Room,Separate Dining Room
Special Features
Green Features: None
Special Listing Conditions: None
Special Circumstances: None
Sqft Info
Building Area Total: 2382
Building Area Source: Public Records
Tax Info
Tax Amount Annual: 2988
Tax Year: 2,023
Tax Parcel Letter: 107-000-014-206
Unit Info
Utilities / Hvac
Cool System: Central Air, Zoned
Electric: 110 Volts, 220 Volts in Laundry
Heating: Heat Pump, Zoned
Utilities: Cable Available, Electricity Available, Natural Gas Available, Phone Available, Sewer Available, Underground Utilities, Water Available
Sewer: Public Sewer
Waterfront / Water
Water Body Name: None
Water Source: Public
Waterfront Features: None
Directions
GPSListing Provided courtesy of Gold Peach Realty, Llc
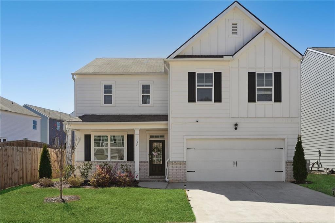
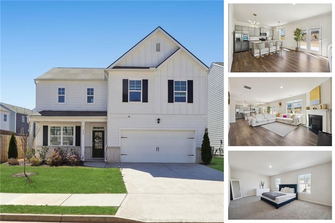
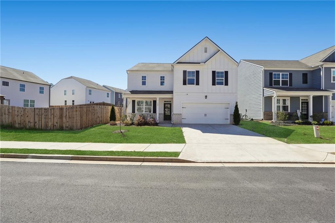
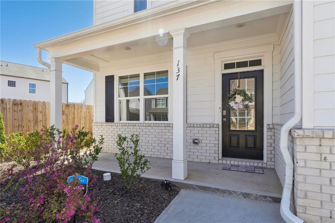
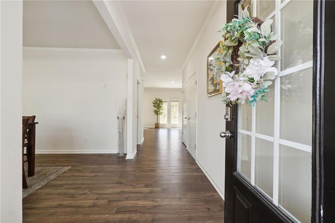
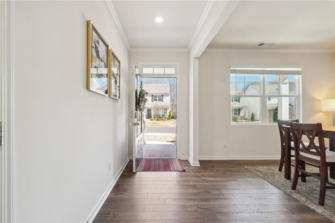
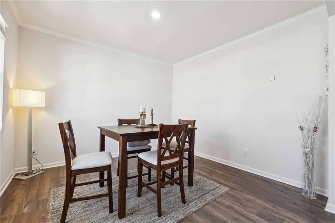
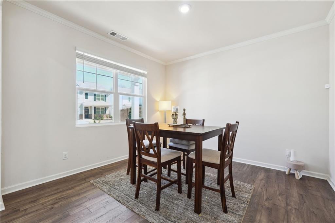
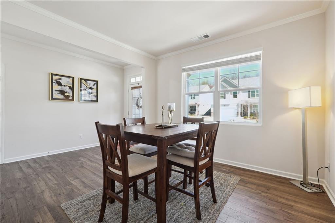
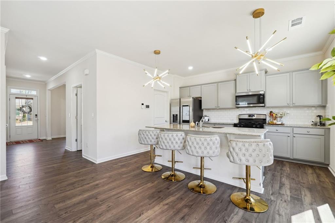
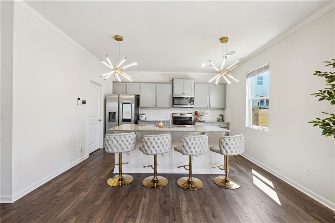
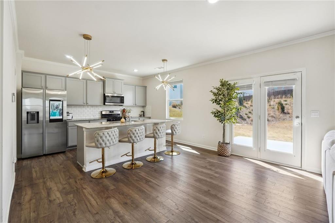
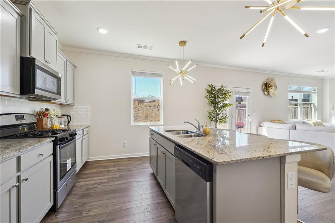
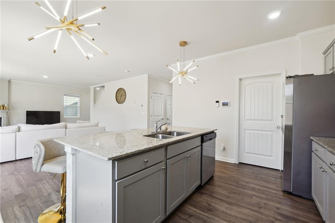
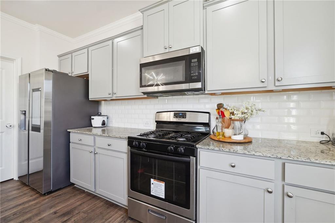
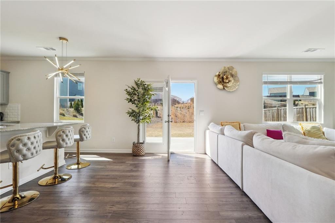
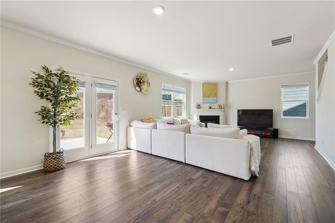
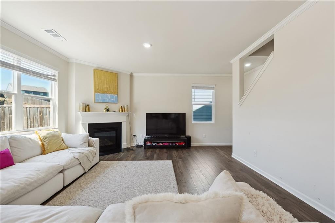
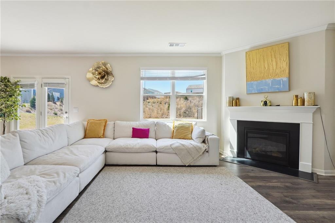
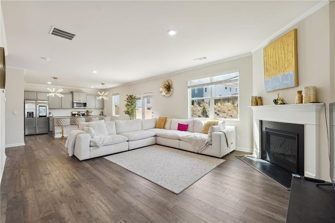
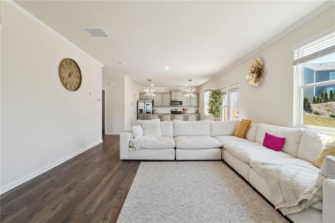
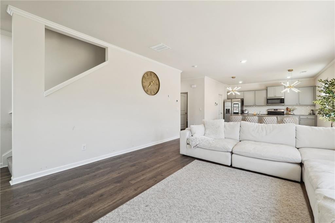
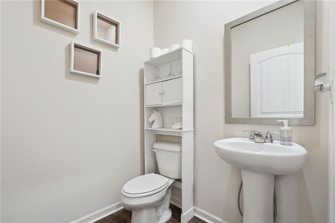
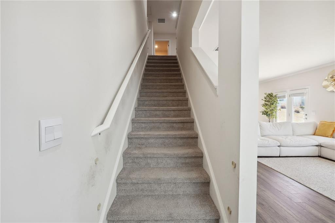
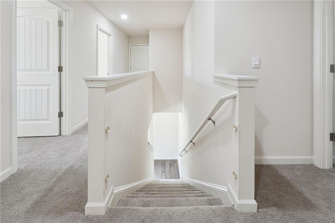
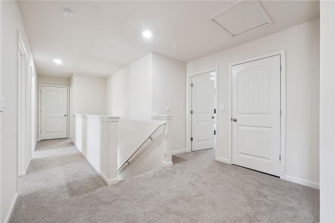
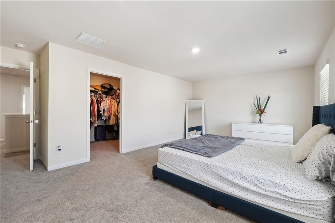
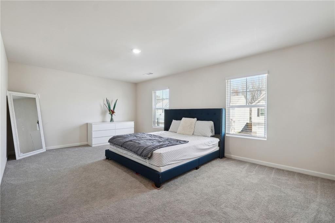
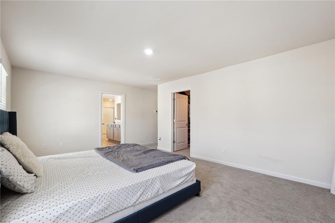
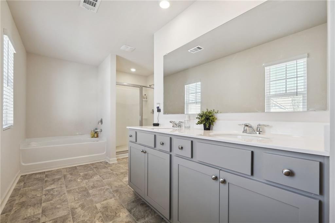
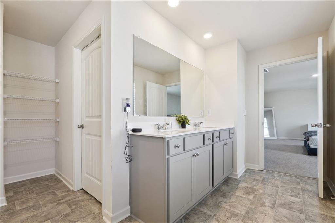
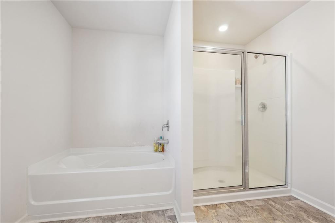
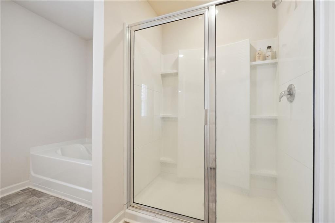
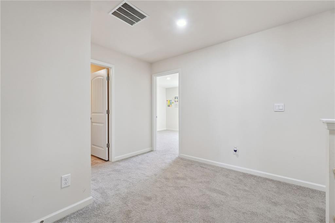
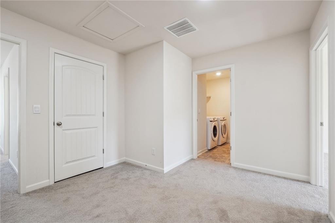
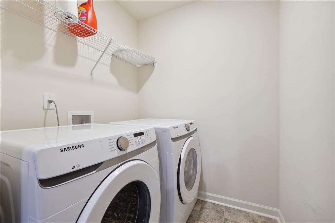
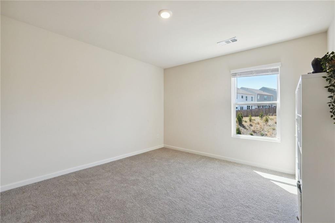
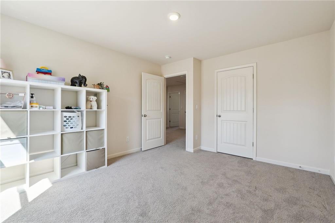
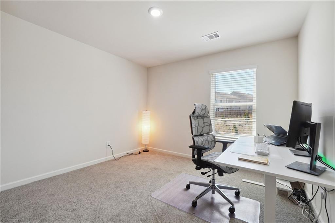
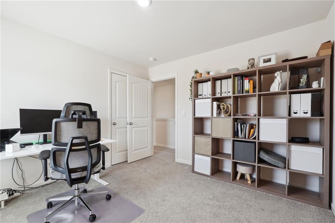
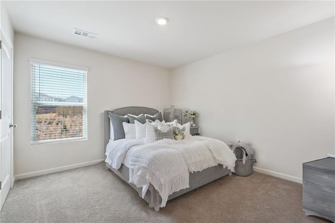
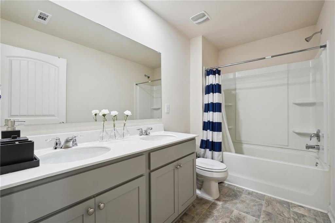
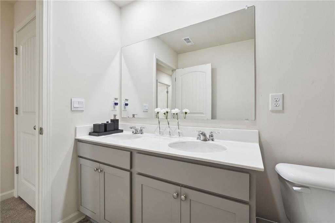
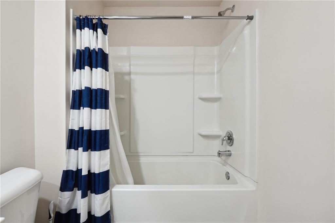
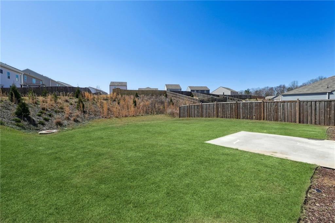
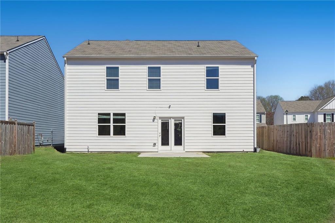
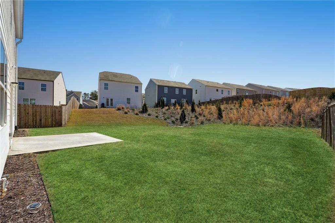
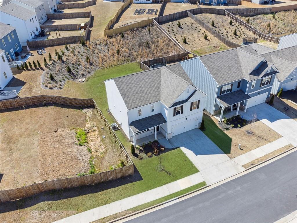
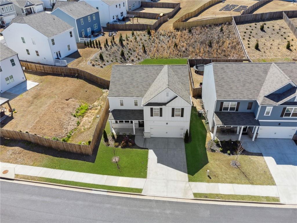
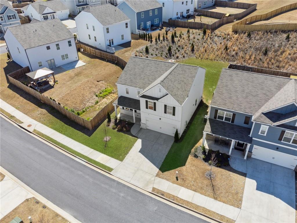
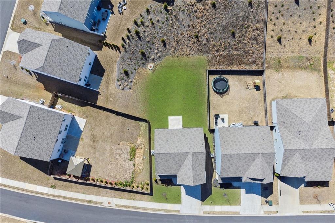
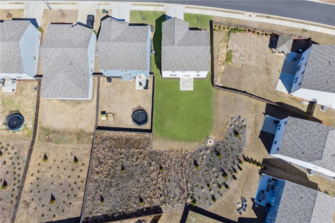
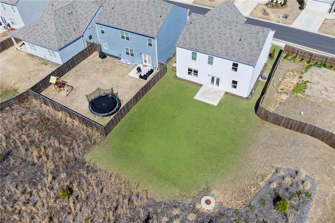
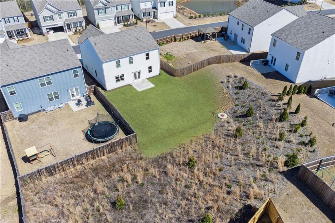
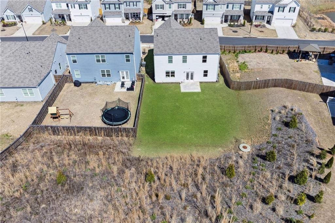
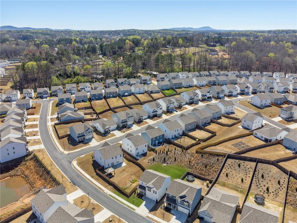
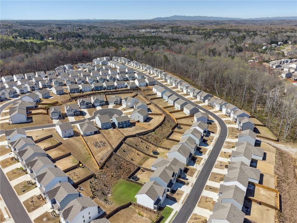
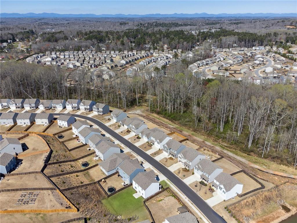
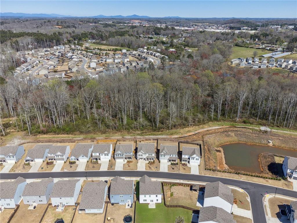
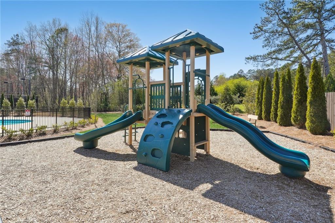
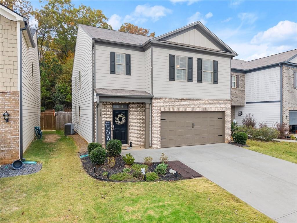
 MLS# 410615572
MLS# 410615572 