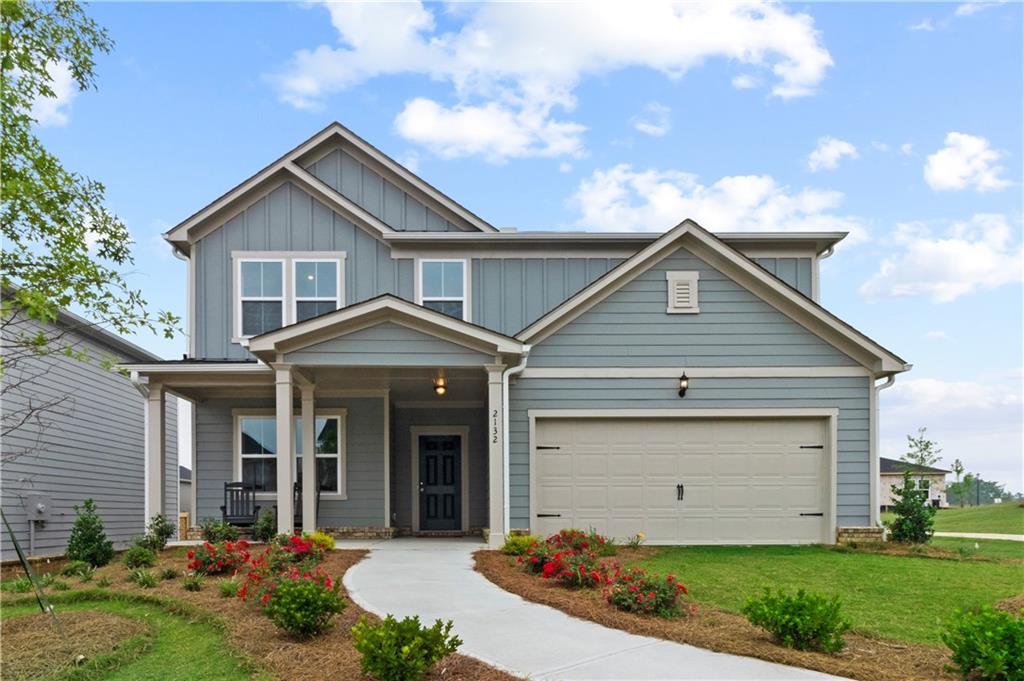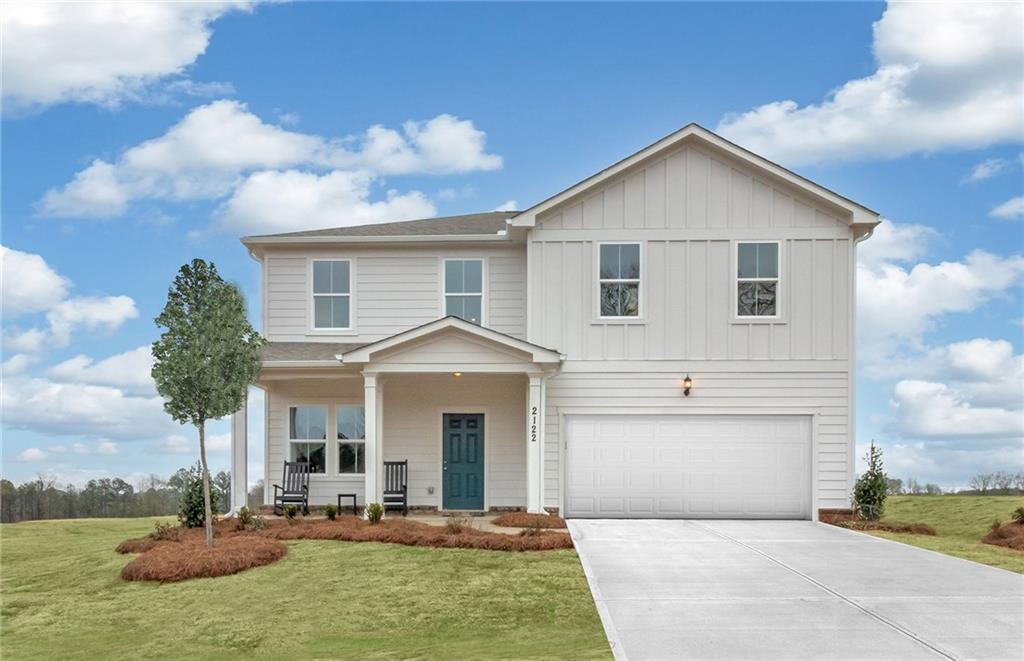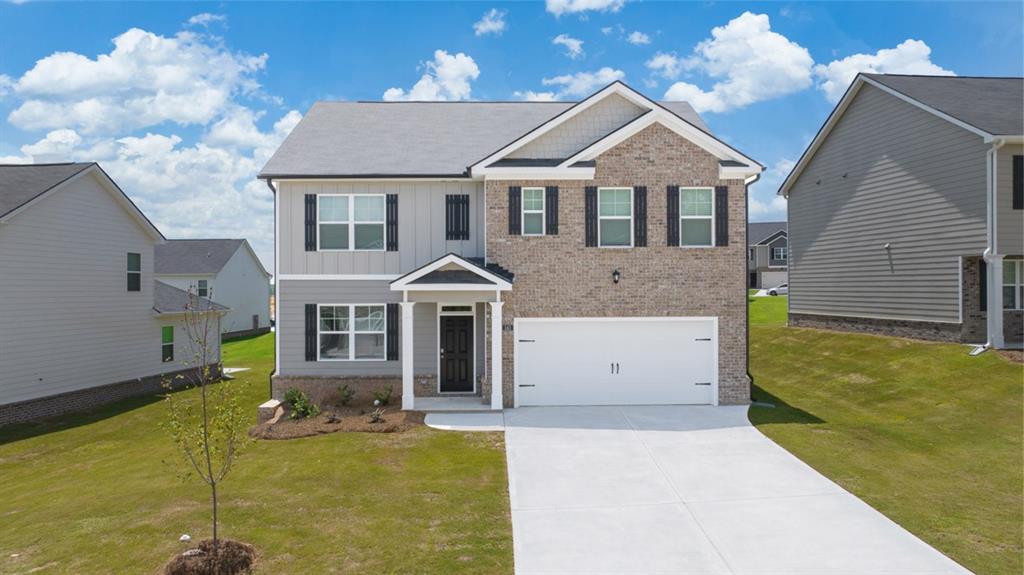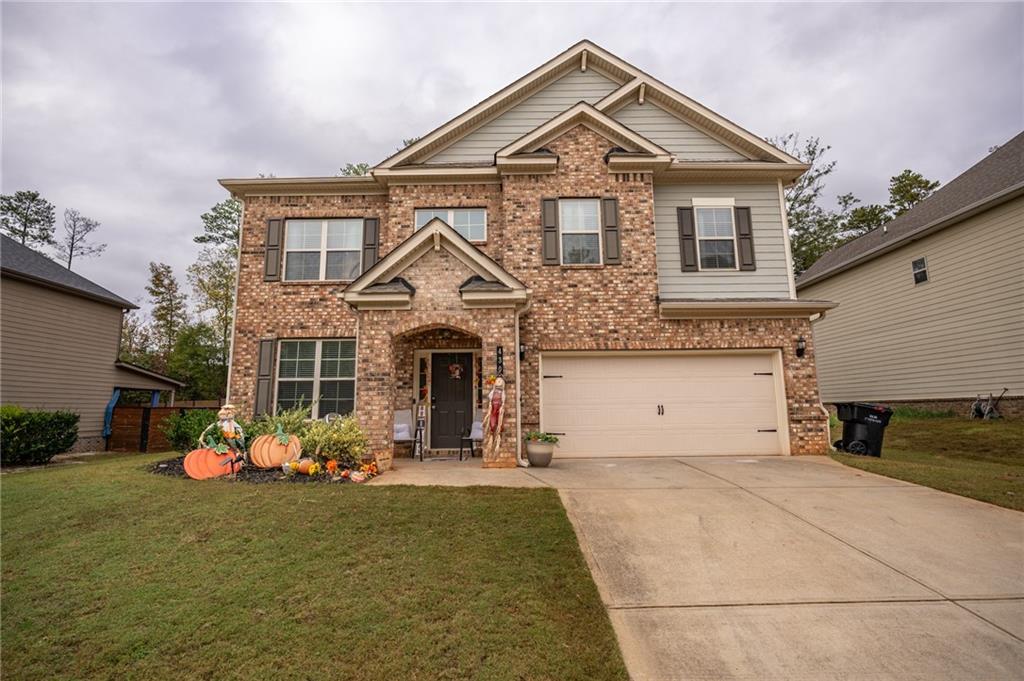Viewing Listing MLS# 389243039
Covington, GA 30016
- 4Beds
- 2Full Baths
- 1Half Baths
- N/A SqFt
- 2001Year Built
- 0.59Acres
- MLS# 389243039
- Residential
- Single Family Residence
- Active
- Approx Time on Market4 months, 21 days
- AreaN/A
- CountyNewton - GA
- Subdivision Berkshire
Overview
Rare and Unique Opportunity located in Covington is a MUST SEE! This well maintained and beautiful 2200 square foot home has 4 large bedrooms perfect for a growing family or Multi-families! Upon walking in the front door you are greeted with bright high ceilings, 10 person dining room on the left and home office or den on the right. The large open concept livingroom overlooks the gourmet eat in kitchen perfect for a chef! The Primary bedroom is like no other and boasts a very spacious room, equipped with reading nook, two walk in closets and beautiful ensuite bathroom with oversized soaker tub and stand up shower. But wait there is MORE! Located directly off the Primary bedroom is a large screened in deck with ceiling fan to relax on those summer days overlooking the sparkling above ground pool and kids playground. Do you enjoy outdoor BBQ's or entertaining? Then you will enjoy the large outdoor island complete with built in BBQ and wet bar perfect for entertaining. The fully fenced backyard is very unique as there is two large shipping containers for ample storage for motorcycles or a workshop. You could even rent it out for additional income! There is also an additional 46 foot long and 16 foot wide and 16 foot high shed that is fully electric. This space has endless uses from storage space for cars, boats, workshop, or convert into a separate apartment for additional income, Airbnb or Multi-family! Sellers will provide city approved permits. Do not miss out on this Rare Home! This will go fast!
Association Fees / Info
Hoa: No
Community Features: Near Shopping, Near Schools, Street Lights, Sidewalks, Playground, Park, RV/Boat Storage
Bathroom Info
Halfbaths: 1
Total Baths: 3.00
Fullbaths: 2
Room Bedroom Features: In-Law Floorplan, Oversized Master, Sitting Room
Bedroom Info
Beds: 4
Building Info
Habitable Residence: Yes
Business Info
Equipment: Satellite Dish
Exterior Features
Fence: Back Yard, Fenced, Privacy, Wood
Patio and Porch: Deck, Screened, Patio
Exterior Features: Private Yard, Rear Stairs, Storage, Balcony, Gas Grill
Road Surface Type: Paved
Pool Private: No
County: Newton - GA
Acres: 0.59
Pool Desc: Above Ground, Fenced, Salt Water
Fees / Restrictions
Financial
Original Price: $419,000
Owner Financing: Yes
Garage / Parking
Parking Features: Garage Door Opener, Garage, Level Driveway, RV Access/Parking, Storage, Garage Faces Front, Kitchen Level
Green / Env Info
Green Energy Generation: None
Handicap
Accessibility Features: Accessible Entrance, Common Area, Accessible Washer/Dryer, Central Living Area
Interior Features
Security Ftr: Fire Alarm, Smoke Detector(s), Carbon Monoxide Detector(s)
Fireplace Features: Living Room, Wood Burning Stove
Levels: Two
Appliances: Dishwasher, Electric Oven, Refrigerator, Microwave, Solar Hot Water, Washer, Dryer, Electric Cooktop, Electric Water Heater, Self Cleaning Oven
Laundry Features: Mud Room, Lower Level
Interior Features: High Ceilings 10 ft Main, Cathedral Ceiling(s), Entrance Foyer 2 Story, Crown Molding, Walk-In Closet(s), Wet Bar, His and Hers Closets, High Speed Internet
Flooring: Ceramic Tile, Laminate, Sustainable
Spa Features: None
Lot Info
Lot Size Source: Public Records
Lot Features: Landscaped, Cul-De-Sac, Back Yard, Level, Private, Front Yard
Misc
Property Attached: No
Home Warranty: Yes
Open House
Other
Other Structures: Garage(s),RV/Boat Storage,Second Residence,Workshop,Cabana,Outdoor Kitchen,Shed(s)
Property Info
Construction Materials: Brick Front, HardiPlank Type
Year Built: 2,001
Property Condition: Resale
Roof: Shingle
Property Type: Residential Detached
Style: Traditional, Contemporary
Rental Info
Land Lease: Yes
Room Info
Kitchen Features: Breakfast Room, Country Kitchen, Stone Counters, Eat-in Kitchen, Breakfast Bar, Solid Surface Counters, Kitchen Island, Pantry, View to Family Room
Room Master Bathroom Features: Separate His/Hers,Double Vanity,Separate Tub/Showe
Room Dining Room Features: Separate Dining Room
Special Features
Green Features: Appliances, Insulation, Windows, HVAC, Water Heater
Special Listing Conditions: None
Special Circumstances: None
Sqft Info
Building Area Total: 2206
Building Area Source: Public Records
Tax Info
Tax Amount Annual: 1647
Tax Year: 2,023
Tax Parcel Letter: 0007D00000128000
Unit Info
Utilities / Hvac
Cool System: Electric Air Filter, Ceiling Fan(s), Heat Pump
Electric: 110 Volts
Heating: Electric
Utilities: Cable Available, Water Available, Electricity Available, Phone Available
Sewer: Septic Tank
Waterfront / Water
Water Body Name: None
Water Source: Public
Waterfront Features: None
Directions
GPS FriendlyListing Provided courtesy of Sanders Re, Llc
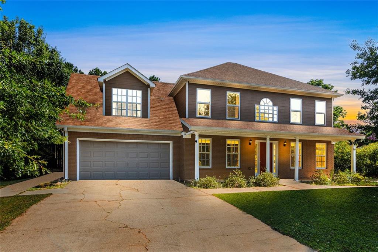
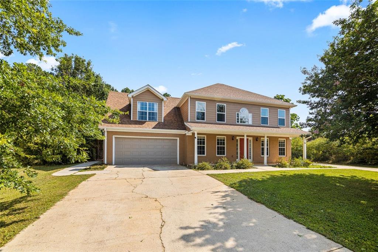
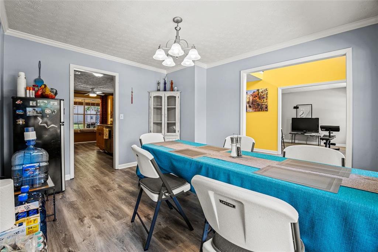
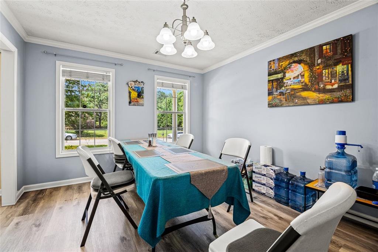
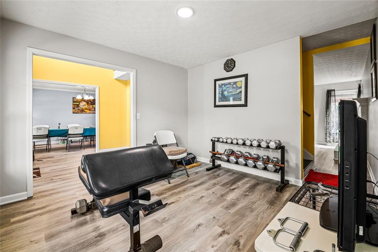
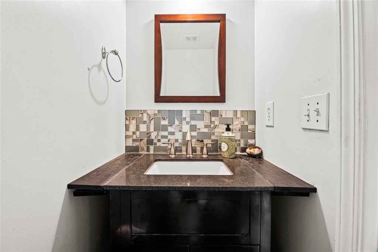
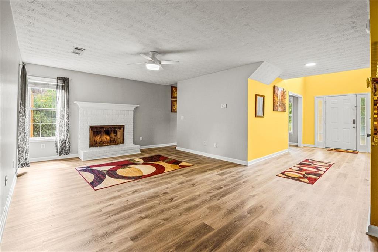
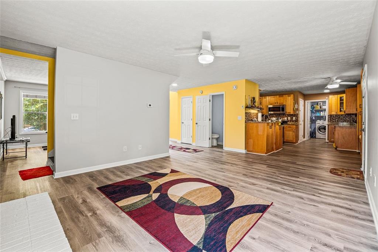
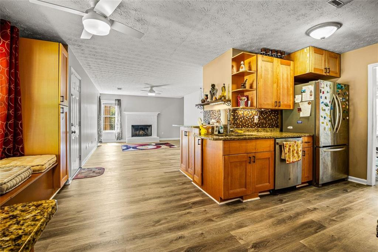
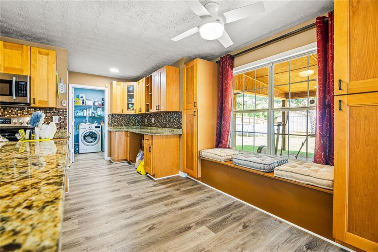
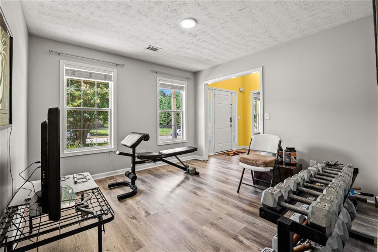
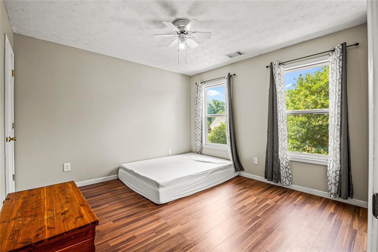
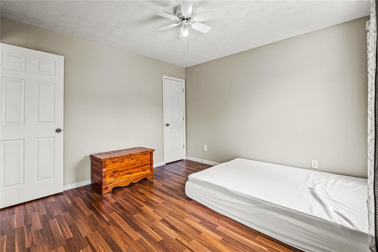
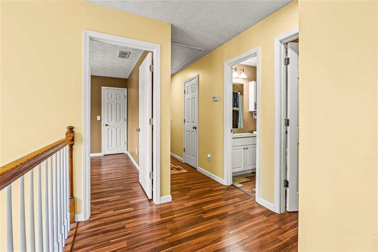
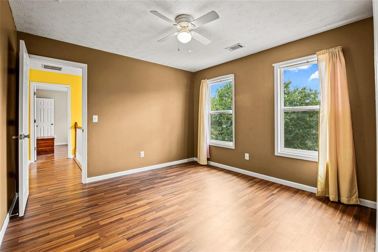
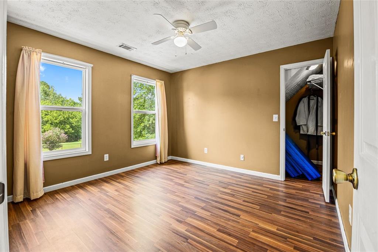
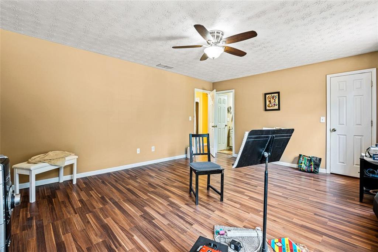
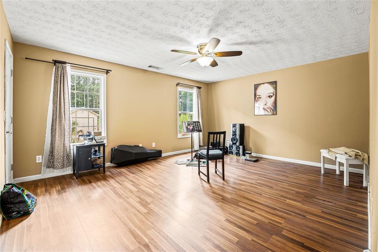
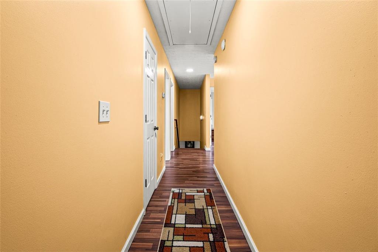
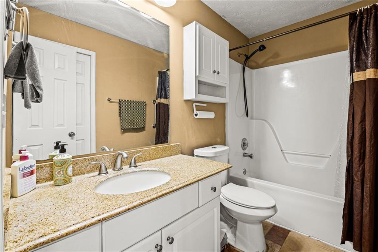
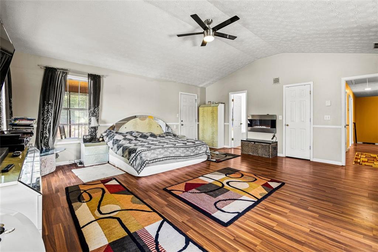
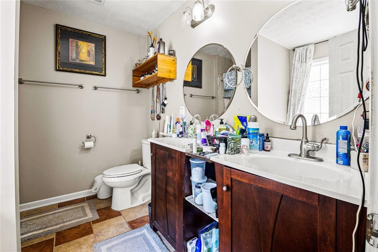
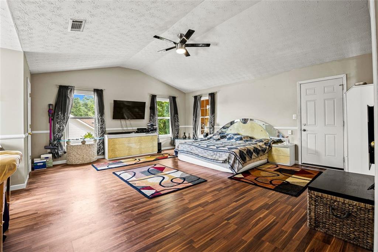
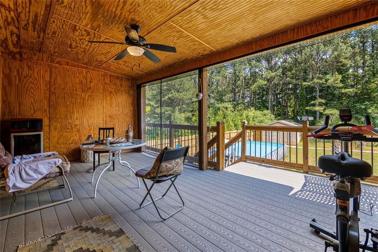
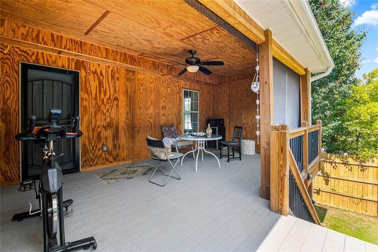
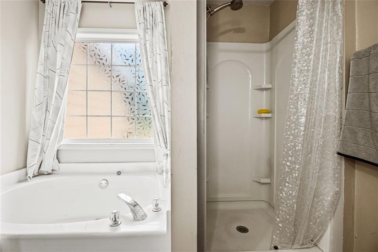
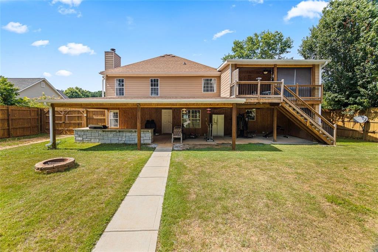
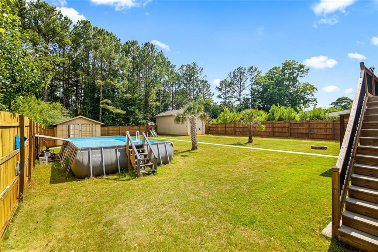
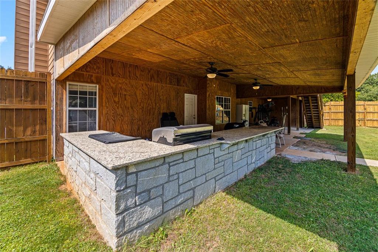
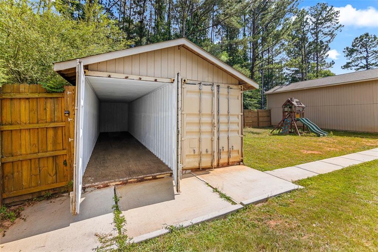
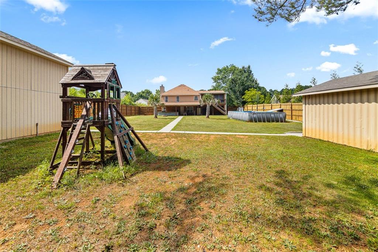
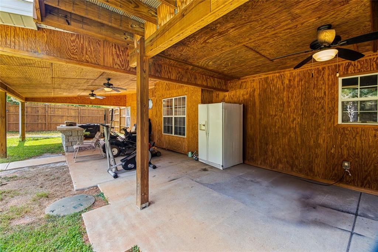
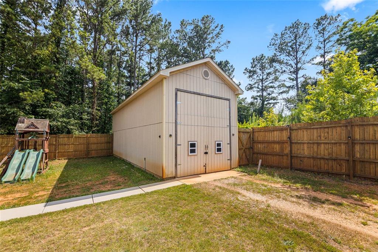
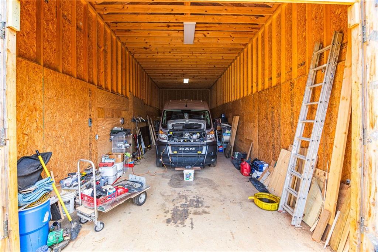
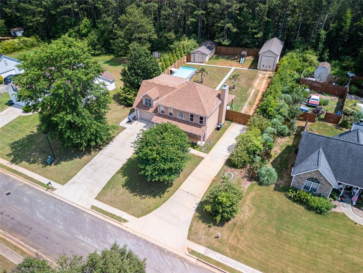
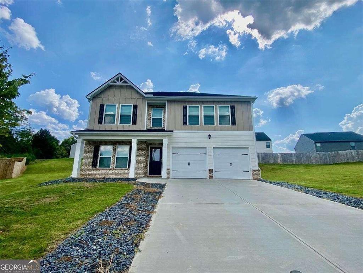
 MLS# 411138937
MLS# 411138937 