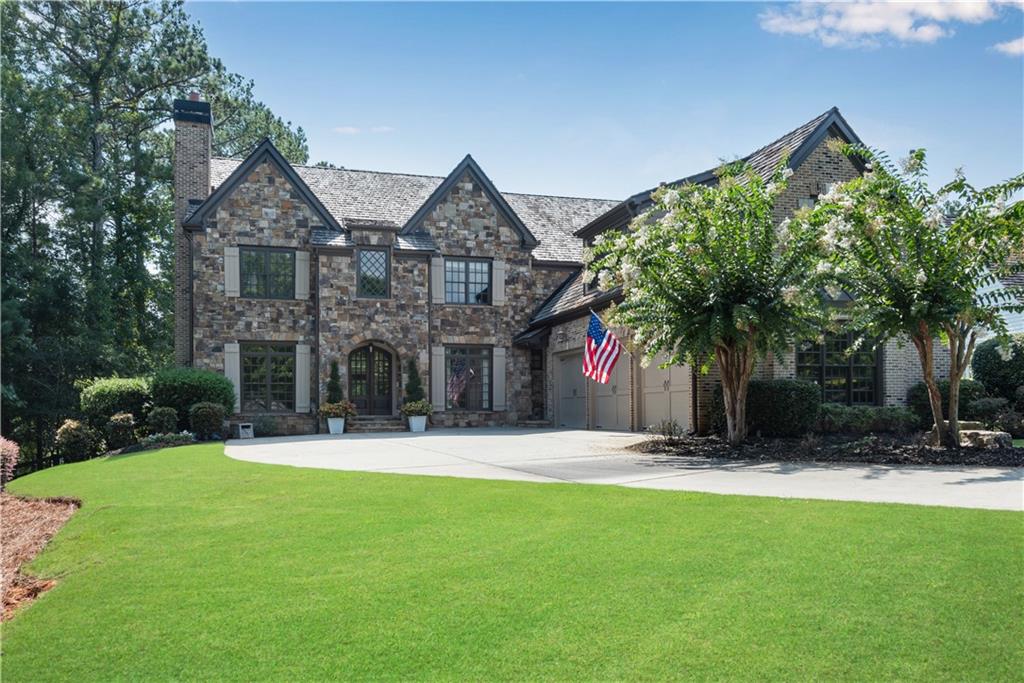Viewing Listing MLS# 389240306
Milton, GA 30004
- 6Beds
- 5Full Baths
- 1Half Baths
- N/A SqFt
- 2024Year Built
- 2.59Acres
- MLS# 389240306
- Residential
- Single Family Residence
- Active
- Approx Time on Market2 months, 25 days
- AreaN/A
- CountyFulton - GA
- Subdivision None
Overview
Welcome to this charming, stylish & authentic Southern Living style home situated in the heart of Milton horse country. This property has it all - including great location, top-rated schools, owner's suite on main, walk-out level and pool-ready backyard, 4 car garage and over 5,000 square feet of luxurious living space on a sprawling 2.59-acre partially wooded lot! All within minutes or less of some of Atlanta's best parks, golf & country clubs, equestrian facilities, shops & restaurants. As you approach the property, you are greeted by a circular driveway leading to a charming wrap-around porch. Step inside to discover a beautifully designed interior featuring six spacious bedrooms, including an incredible primary suite on the main floor complete with a cozy sitting area, a spa-like bath, and an expansive custom closet.The main level also boasts a fireside living room that opens to a spacious dining area and a dream chefs kitchen. This kitchen is equipped with a large island, quartz countertops, professional stainless-steel appliances including a 45 Viking cooktop, a beverage/wine cooler, and a custom pantry. Enjoy cooking with convenience thanks to the double ovens, induction stovetop, warming drawer, microwave drawer, pull-out spice rack, and two full sinks. The wall of windows in the kitchen and living area provides a stunning view of the wooded backyard.The second floor features four additional bedrooms, three full bathrooms, a bonus flex room, and a spacious second laundry room. One of the large bedrooms is perfect for use as an office or workout room. The fully finished terrace level includes a cozy fireside living room, a full bath, a craft room, and a versatile work room that can serve as a home theater, game room, or an additional bedroom.Outdoor living is equally impressive with a large screened rear porch, ideal for relaxing or entertaining. The expansive walk out level backyard offers ample space for creating an outdoor oasis such as a pool, cabana, and outdoor kitchen.This home is located in a sought-after school district of Birmingham Falls Elementary, Hopewell Middle, and Cambridge High. Additional features include two staircases (one from the living area and one from the kitchen), fully finished terrace level, two laundry rooms, screened back porch.The Milton City Park & Preserve is only four miles away - enjoy swim, tennis, playground and trails! The Manor Golf & CC is only 2.5 miles away and has memberships available. Avalon, downtown Alpharetta, Vickery Village, Halcyon are ALL within 5-10 miles!!Original home was built in 2006 and was completely redesigned/renovated and rebuilt with new floorplan - just about everything new including systems (HVACS, windows, roof, ductwork).Experience the perfect combination of luxury, comfort, and natural beauty at 2560 Mountain Road. This is more than just a home; its a lifestyle waiting for you. Schedule your private tour today and make this dream home yours.
Association Fees / Info
Hoa: No
Community Features: Near Schools, Near Shopping, Near Trails/Greenway
Bathroom Info
Main Bathroom Level: 1
Halfbaths: 1
Total Baths: 6.00
Fullbaths: 5
Room Bedroom Features: Master on Main
Bedroom Info
Beds: 6
Building Info
Habitable Residence: Yes
Business Info
Equipment: Irrigation Equipment
Exterior Features
Fence: None
Patio and Porch: Covered, Deck, Front Porch, Rear Porch, Screened, Wrap Around
Exterior Features: Garden, Private Entrance, Private Yard
Road Surface Type: Paved
Pool Private: No
County: Fulton - GA
Acres: 2.59
Pool Desc: None
Fees / Restrictions
Financial
Original Price: $1,800,000
Owner Financing: Yes
Garage / Parking
Parking Features: Attached, Detached, Garage, Garage Faces Side, Kitchen Level, RV Access/Parking
Green / Env Info
Green Energy Generation: None
Handicap
Accessibility Features: None
Interior Features
Security Ftr: Smoke Detector(s)
Fireplace Features: Basement, Family Room
Levels: Two
Appliances: Dishwasher, Double Oven, Microwave, Refrigerator, Self Cleaning Oven
Laundry Features: Laundry Room, Main Level, Sink, Upper Level
Interior Features: Disappearing Attic Stairs, Recessed Lighting, Walk-In Closet(s)
Flooring: Hardwood, Other
Spa Features: None
Lot Info
Lot Size Source: Appraiser
Lot Features: Back Yard, Front Yard, Landscaped, Level, Private, Sprinklers In Front
Lot Size: x
Misc
Property Attached: No
Home Warranty: Yes
Open House
Other
Other Structures: None
Property Info
Construction Materials: Cement Siding, Stone
Year Built: 2,024
Property Condition: New Construction
Roof: Composition, Shingle
Property Type: Residential Detached
Style: Cape Cod
Rental Info
Land Lease: Yes
Room Info
Kitchen Features: Breakfast Bar, Cabinets White, Eat-in Kitchen, Kitchen Island, Pantry Walk-In, Stone Counters, View to Family Room
Room Master Bathroom Features: Double Vanity,Separate Tub/Shower,Soaking Tub
Room Dining Room Features: Open Concept
Special Features
Green Features: Appliances, Windows
Special Listing Conditions: None
Special Circumstances: None
Sqft Info
Building Area Total: 5382
Building Area Source: Appraiser
Tax Info
Tax Amount Annual: 1327
Tax Year: 2,023
Tax Parcel Letter: 22-4830-0187-023-9
Unit Info
Utilities / Hvac
Cool System: Ceiling Fan(s), Central Air
Electric: 110 Volts
Heating: Central, Electric, Forced Air, Zoned
Utilities: Cable Available, Electricity Available, Phone Available, Underground Utilities, Water Available, Other
Sewer: Septic Tank
Waterfront / Water
Water Body Name: None
Water Source: Public
Waterfront Features: None
Directions
GA-400N to Exit 11. Turn left onto Windward Pkwy. Continue onto Cogburn Rd. Continue straight onto Hopewell Rd. Turn left onto Mountain Rd. House will be on your right.Listing Provided courtesy of Atlanta Fine Homes Sotheby's International
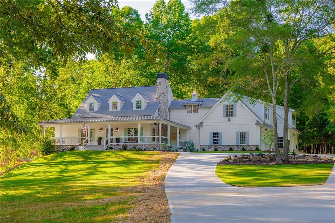
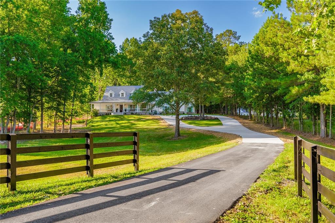
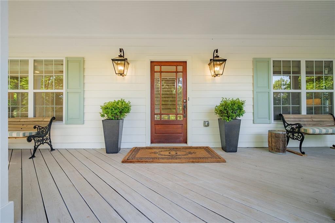
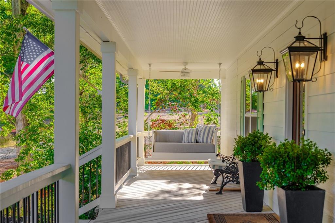
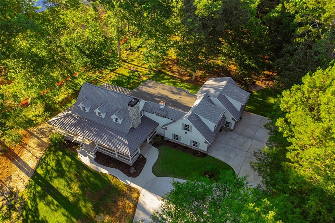
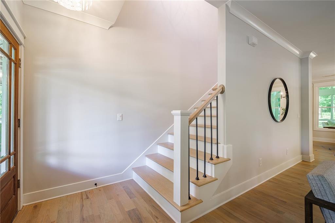
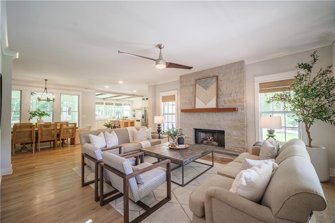
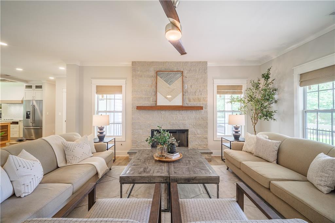
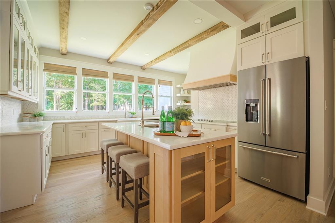
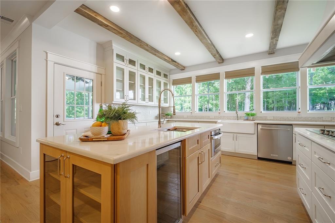
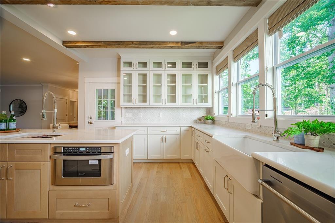
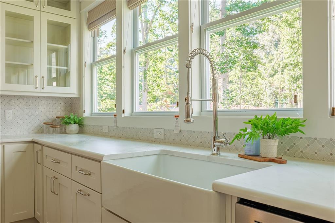
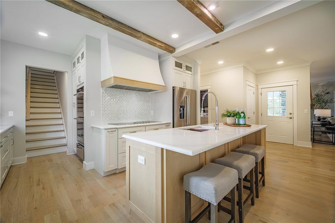
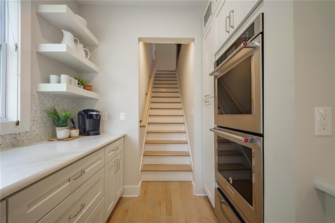
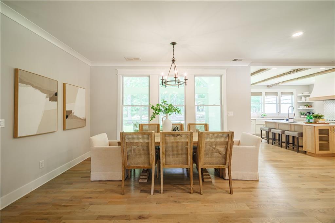
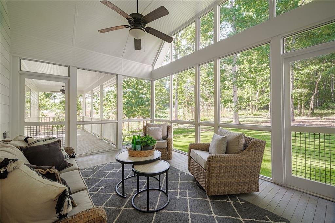
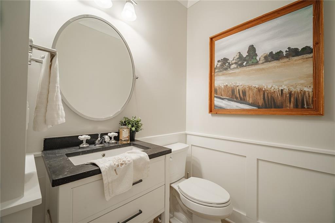
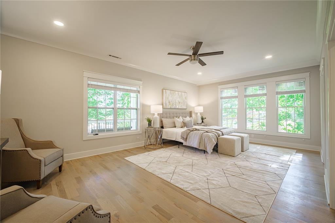
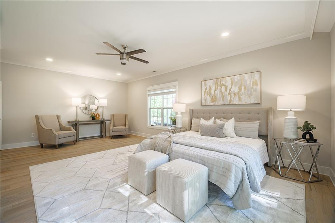
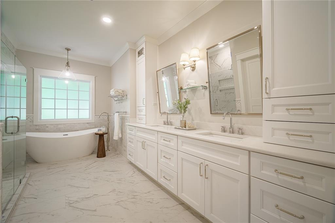
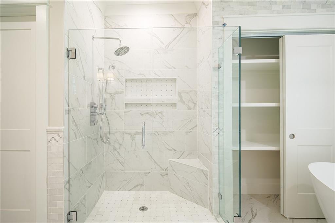
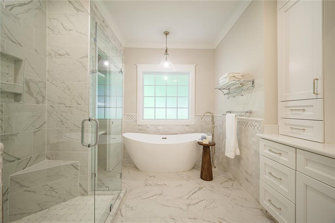
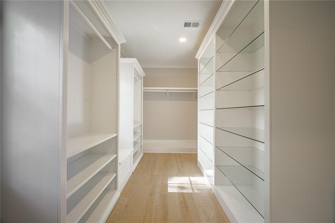
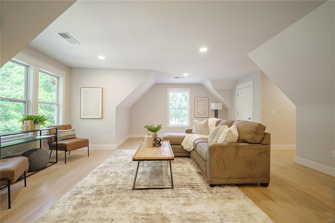
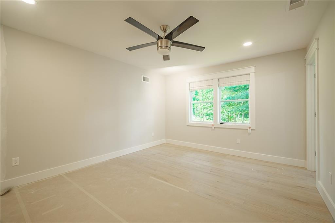
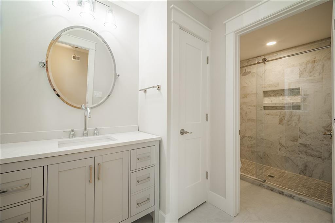
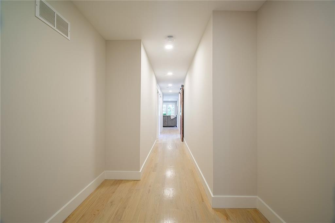
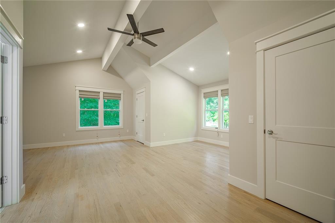
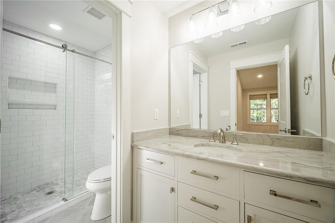
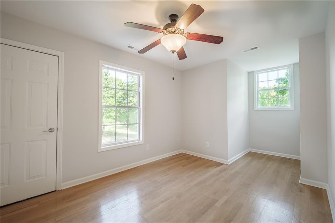
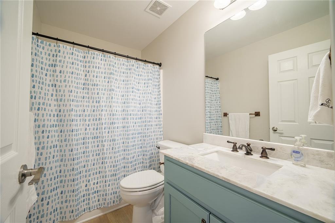
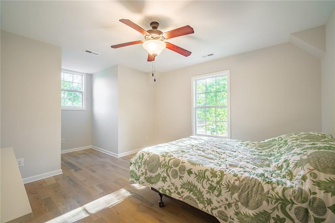
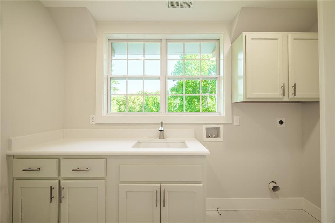
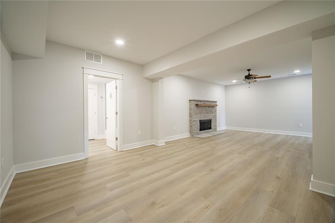
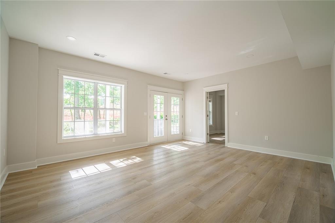
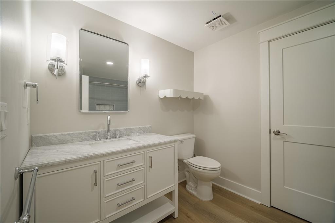
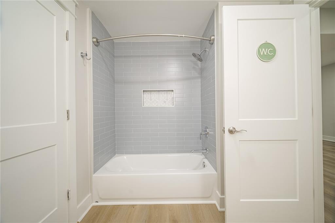
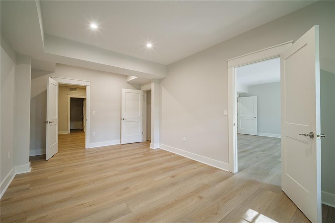
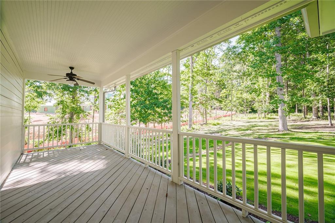
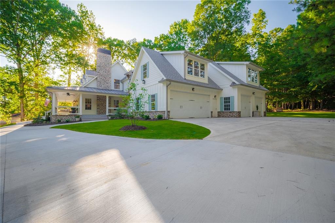
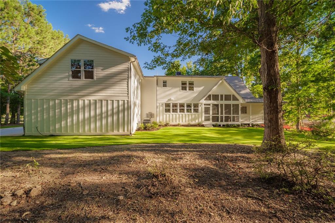
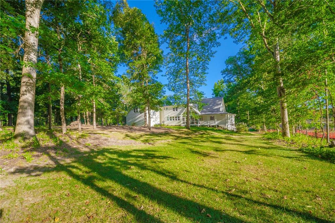
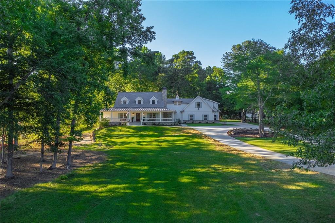
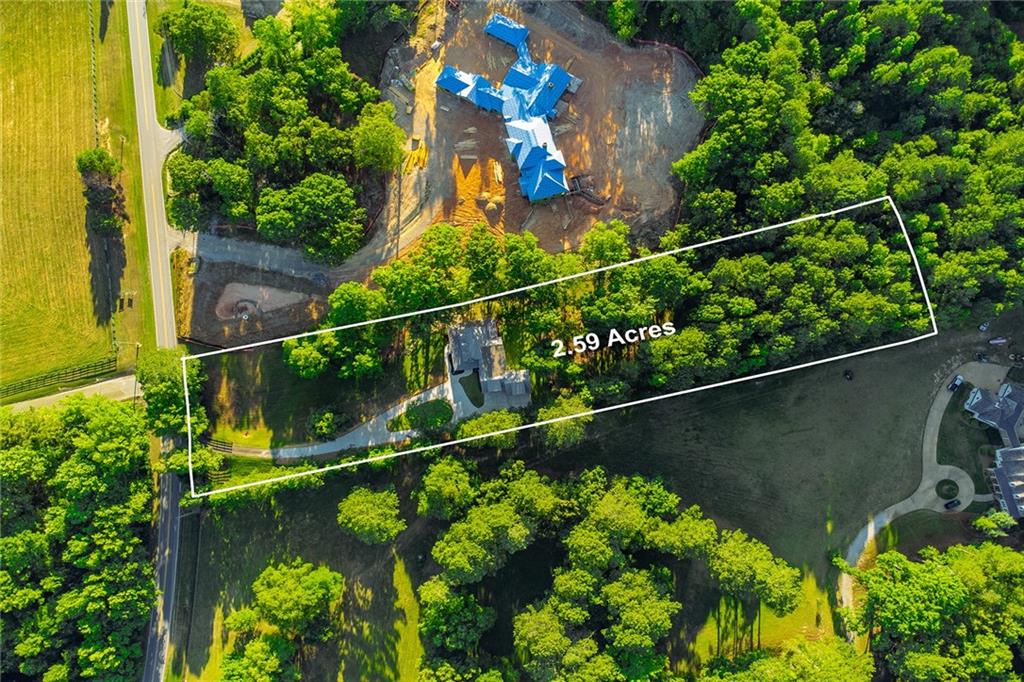
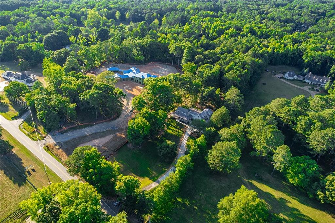
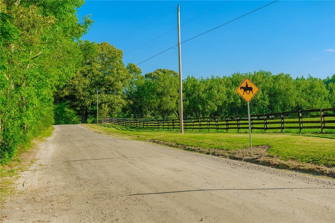
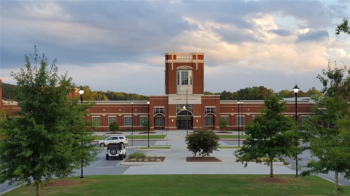
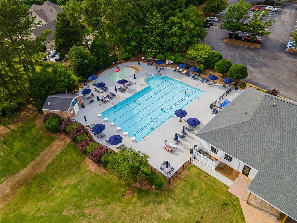
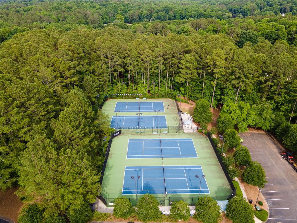
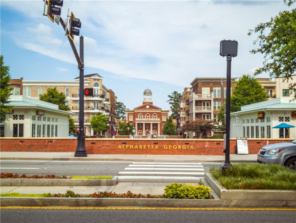
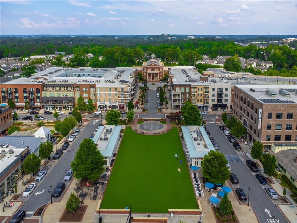
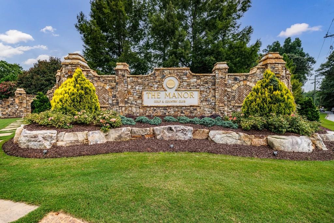
 MLS# 399300251
MLS# 399300251 