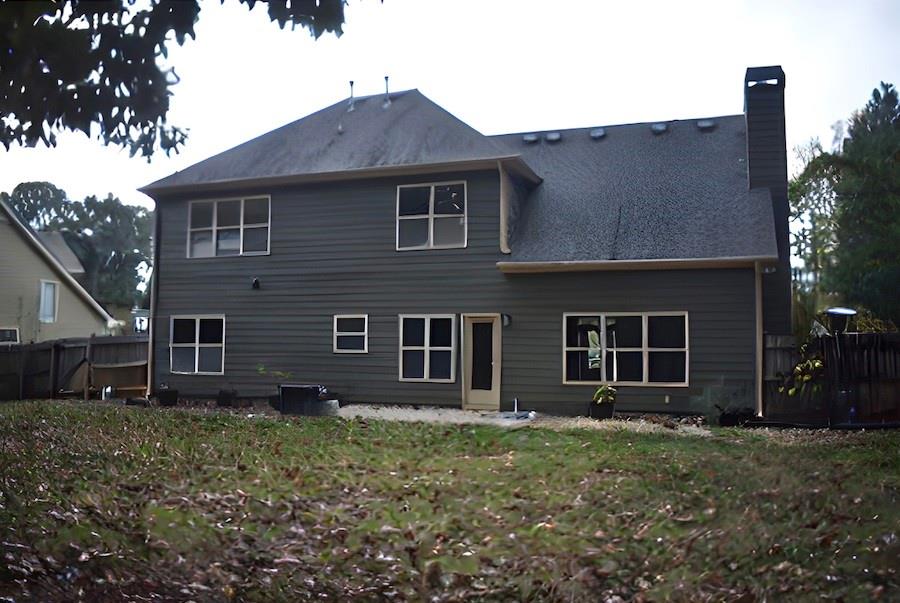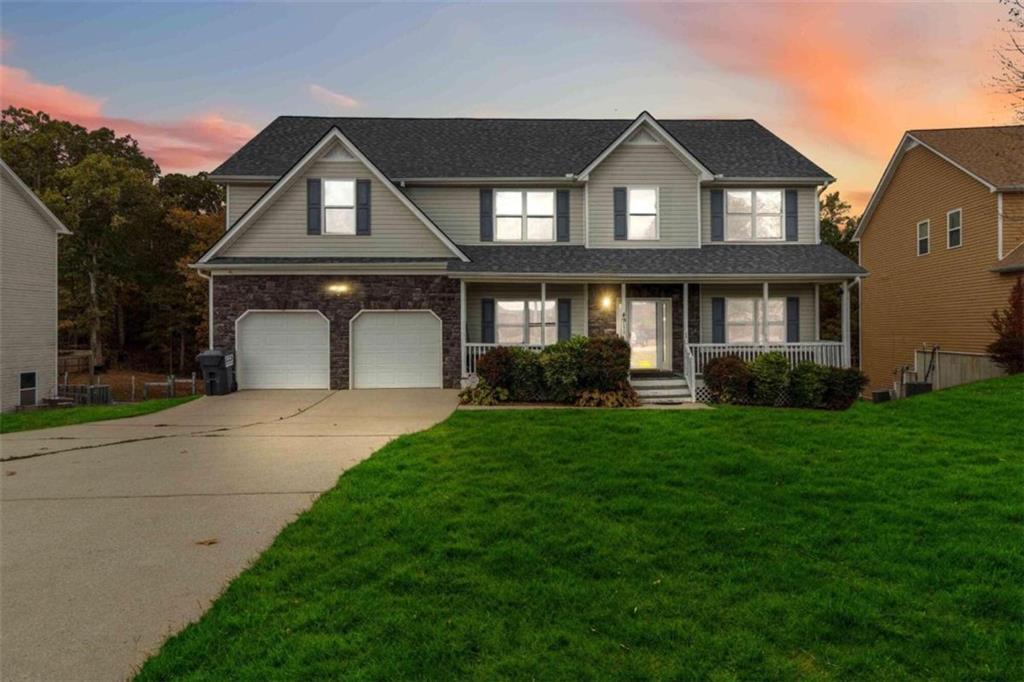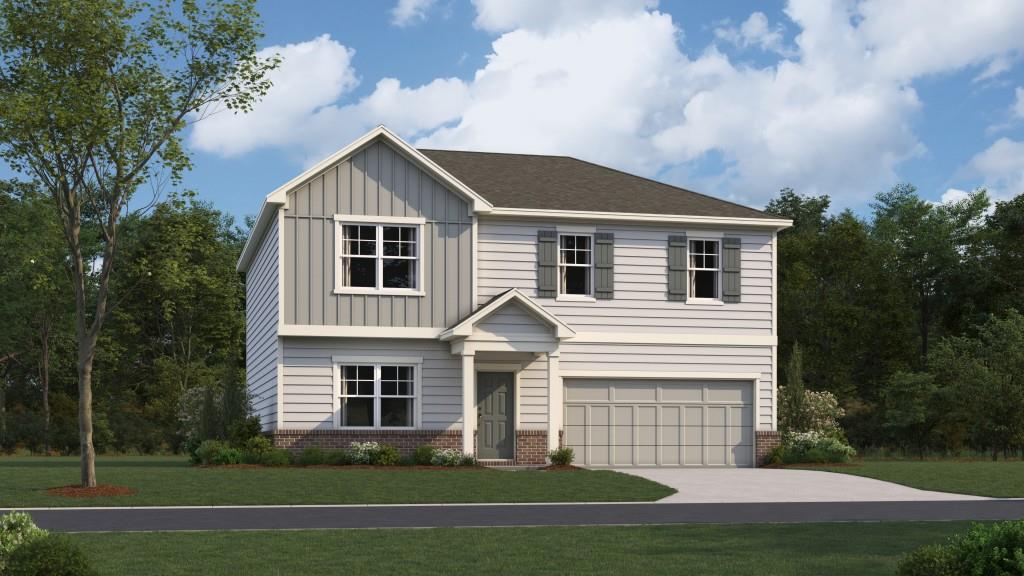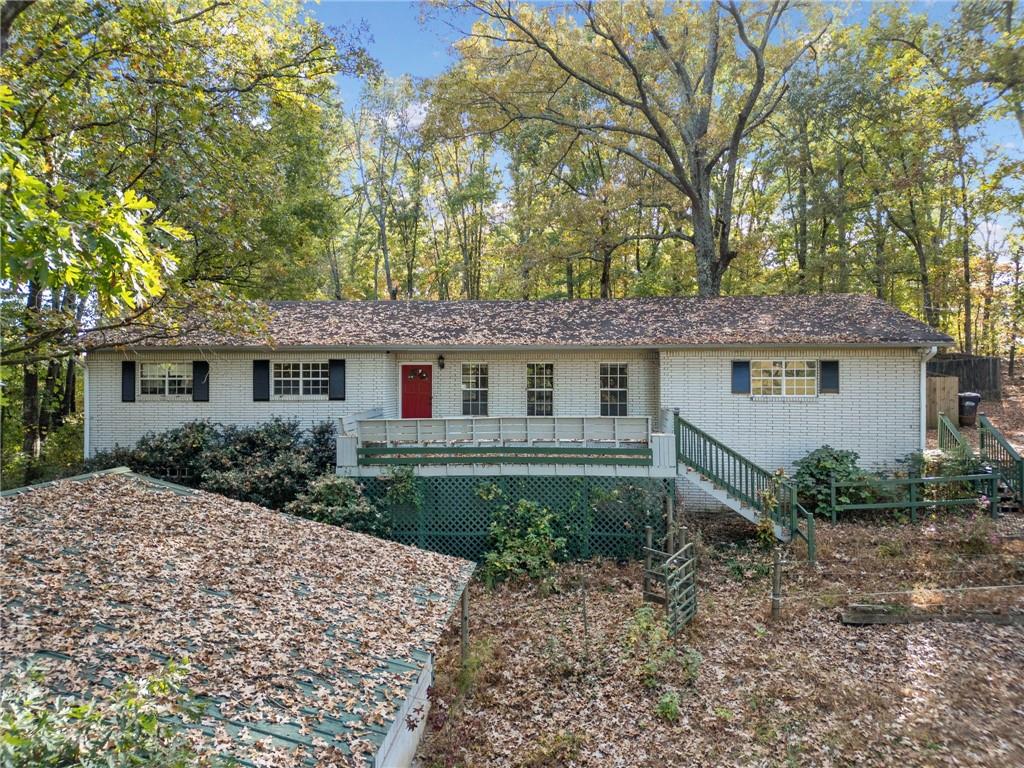Viewing Listing MLS# 389234578
Douglasville, GA 30134
- 4Beds
- 3Full Baths
- N/AHalf Baths
- N/A SqFt
- 2006Year Built
- 0.58Acres
- MLS# 389234578
- Residential
- Single Family Residence
- Active
- Approx Time on Market4 months, 27 days
- AreaN/A
- CountyPaulding - GA
- Subdivision Jamestowne
Overview
Welcome to 49 Roland Way, Douglasville, GA 30134!Discover this beautiful and well-maintained one-level ranch home located in the desirable South Paulding area. Situated on a generous .58-acre lot in the Jamestowne Subdivision, this home offers ample space for all your needs and comes with no HOA restrictions. Perfect for boat or RV owners, you'll find plenty of parking space right on the property.Upon arriving, you'll immediately notice the charming brick accents and well-kept landscaping that enhance this home's curb appeal. Entering through the foyer, you'll be greeted by a large, open, and bright great room. The great room features high ceilings and a cozy brick fireplace, perfect for relaxing evenings.The formal dining room boasts elegant hardwood floors, creating an inviting space for family dinners or entertaining guests. The oversized primary suite on the main level is a true retreat, complete with a tray ceiling, double vanity, separate shower, and a large soaking tub in the master bath.Two additional bedrooms on the main level provide ample space for family or guests, along with a full hall bath for convenience. The main level also features a laundry room for added ease.Step outside to the large screened-in back deck overlooking the expansive backyard, ideal for outdoor gatherings and relaxation. The backyard includes a storage building for all your extra belongings.But that's not all! This home also includes a full basement with both finished and unfinished spaces. The finished rooms in the basement offer endless possibilities - additional bedrooms, a media room, home gym, den, or even a man cave. The unfinished portion is perfect for a workshop or additional storage.Come see why 49 Roland Way is the perfect place to call home. With its blend of cozy charm and ample space, this home has everything you need and more. Schedule your viewing today and start imagining yourself in this fantastic home!
Association Fees / Info
Hoa: No
Hoa Fees Frequency: Annually
Community Features: None
Hoa Fees Frequency: Annually
Bathroom Info
Main Bathroom Level: 2
Total Baths: 3.00
Fullbaths: 3
Room Bedroom Features: Master on Main, Split Bedroom Plan
Bedroom Info
Beds: 4
Building Info
Habitable Residence: No
Business Info
Equipment: None
Exterior Features
Fence: None
Patio and Porch: Covered, Deck, Screened
Exterior Features: Other
Road Surface Type: Paved
Pool Private: No
County: Paulding - GA
Acres: 0.58
Pool Desc: None
Fees / Restrictions
Financial
Original Price: $425,000
Owner Financing: No
Garage / Parking
Parking Features: Garage, Garage Door Opener, Garage Faces Front, Kitchen Level, Level Driveway
Green / Env Info
Green Energy Generation: None
Handicap
Accessibility Features: Common Area, Accessible Entrance
Interior Features
Security Ftr: Smoke Detector(s)
Fireplace Features: Family Room
Levels: One
Appliances: Dishwasher, Disposal, Gas Range, Gas Water Heater
Laundry Features: Laundry Room, Main Level
Interior Features: Cathedral Ceiling(s), Entrance Foyer, High Ceilings 10 ft Main, Tray Ceiling(s), Walk-In Closet(s)
Flooring: Carpet, Wood
Spa Features: None
Lot Info
Lot Size Source: Public Records
Lot Features: Back Yard, Front Yard, Landscaped, Level
Lot Size: x
Misc
Property Attached: No
Home Warranty: No
Open House
Other
Other Structures: Other
Property Info
Construction Materials: Brick Front, Vinyl Siding
Year Built: 2,006
Property Condition: Resale
Roof: Composition
Property Type: Residential Detached
Style: Ranch
Rental Info
Land Lease: No
Room Info
Kitchen Features: Breakfast Bar, Breakfast Room, Cabinets Stain, Eat-in Kitchen, Pantry, View to Family Room
Room Master Bathroom Features: Double Vanity,Separate Tub/Shower,Soaking Tub
Room Dining Room Features: Separate Dining Room
Special Features
Green Features: None
Special Listing Conditions: None
Special Circumstances: None
Sqft Info
Building Area Total: 2057
Building Area Source: Public Records
Tax Info
Tax Amount Annual: 2760
Tax Year: 2,023
Tax Parcel Letter: 061985
Unit Info
Utilities / Hvac
Cool System: Ceiling Fan(s), Central Air
Electric: 110 Volts
Heating: Heat Pump, Natural Gas
Utilities: Cable Available, Electricity Available, Natural Gas Available, Phone Available, Underground Utilities, Water Available
Sewer: Septic Tank
Waterfront / Water
Water Body Name: None
Water Source: Public
Waterfront Features: None
Directions
GPS FriendlyListing Provided courtesy of Re/max Center
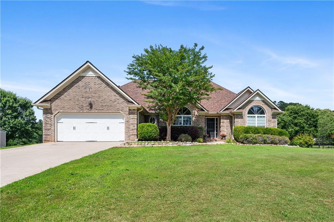
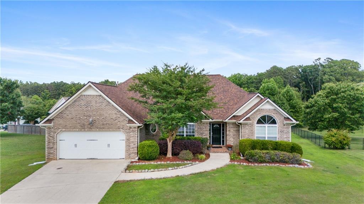
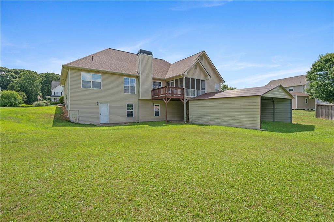
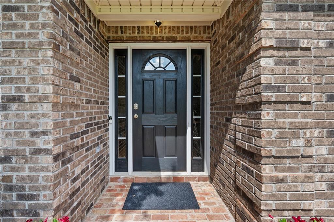
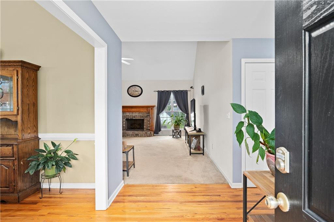
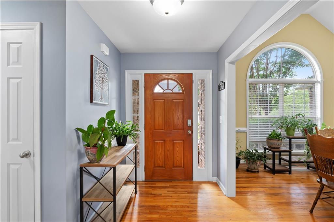
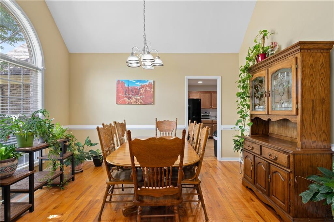
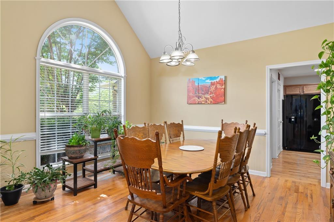
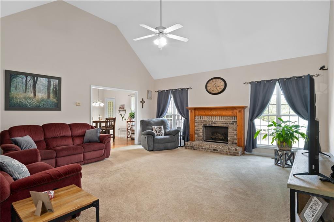
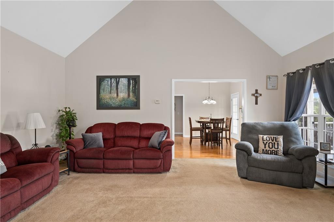
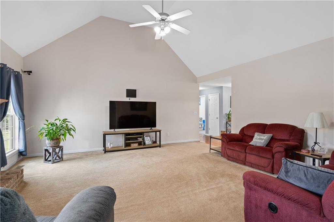
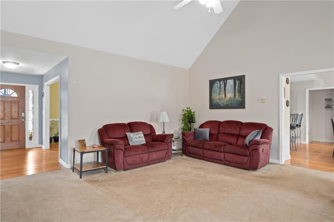
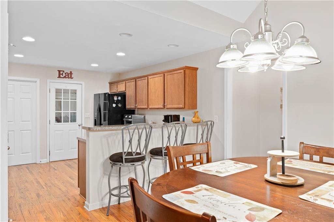
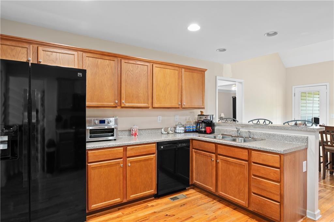
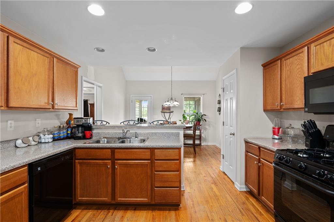
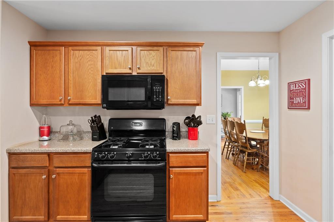
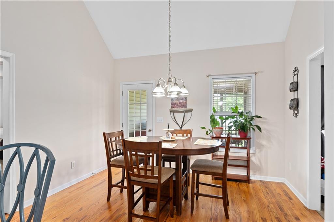
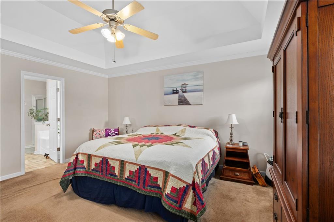
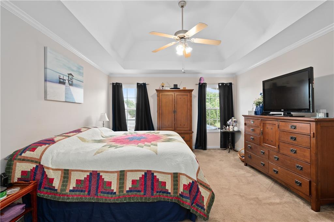
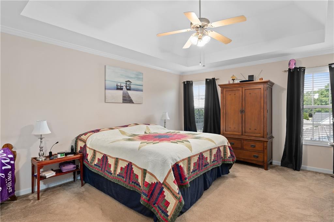
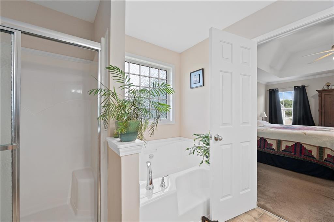
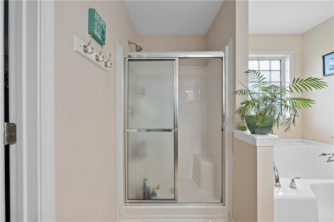
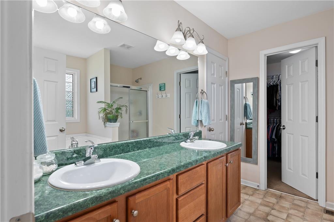
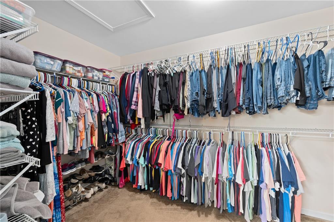
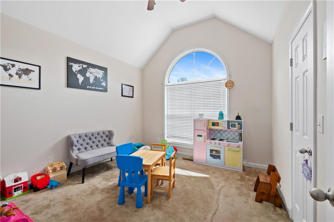
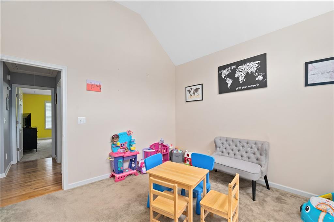
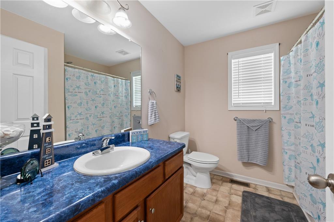
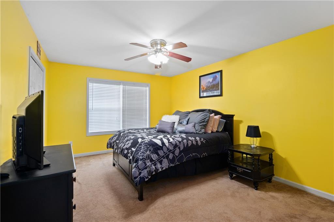
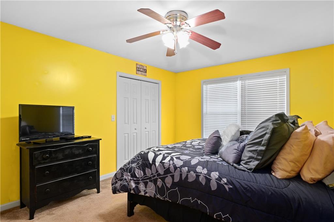
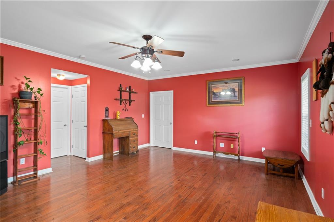
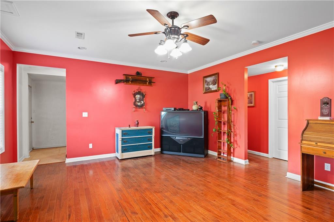
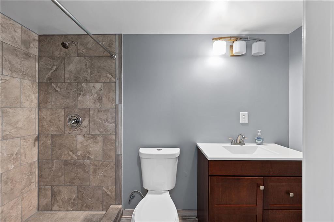
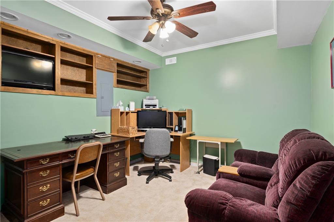
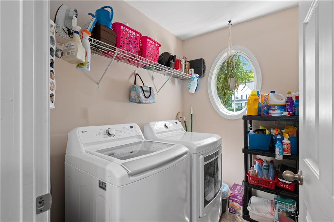
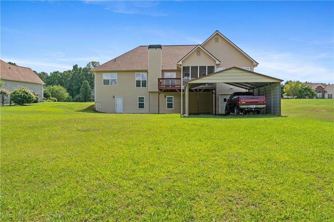
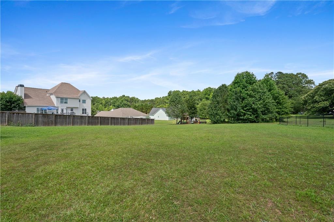
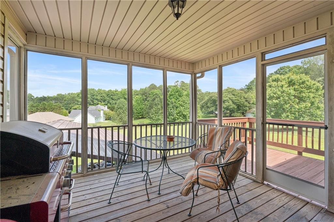
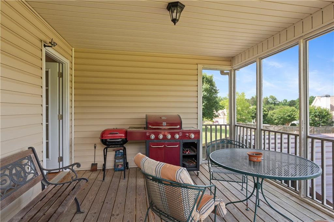
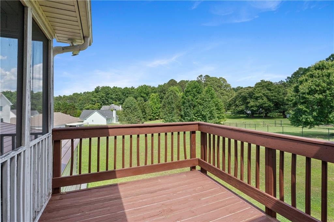
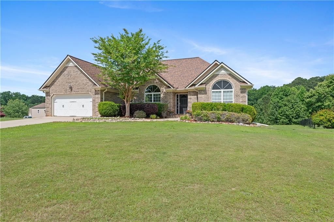
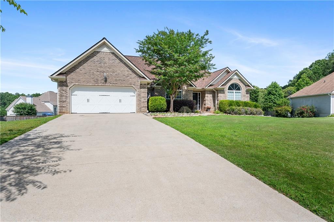
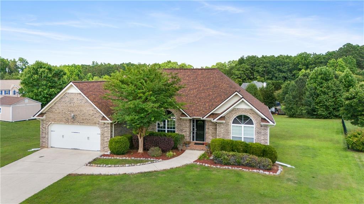
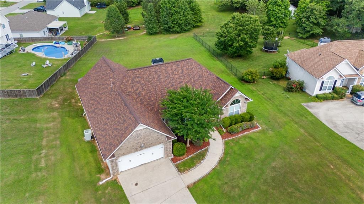
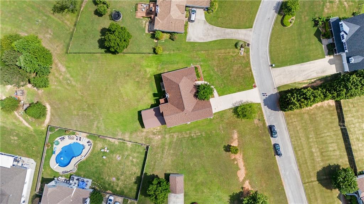
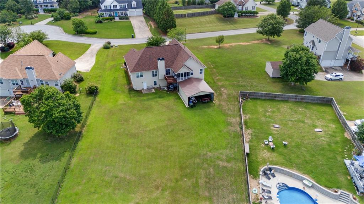
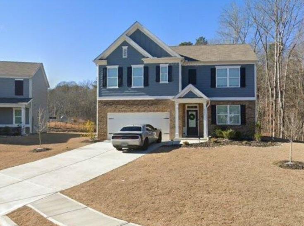
 MLS# 7352497
MLS# 7352497 